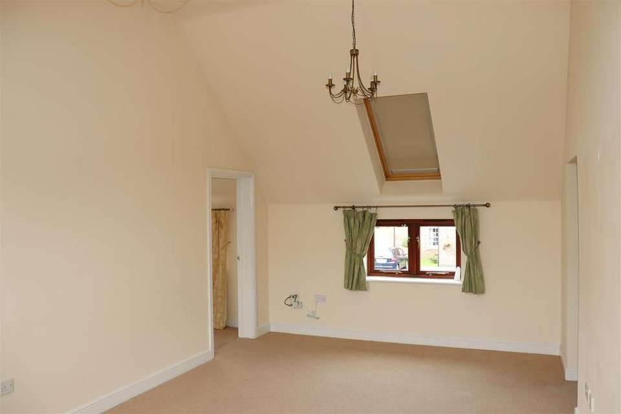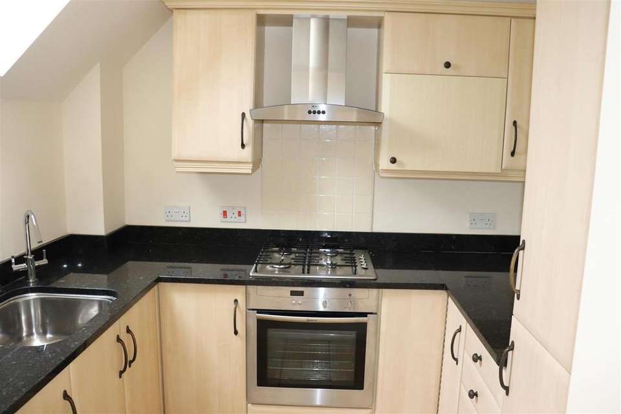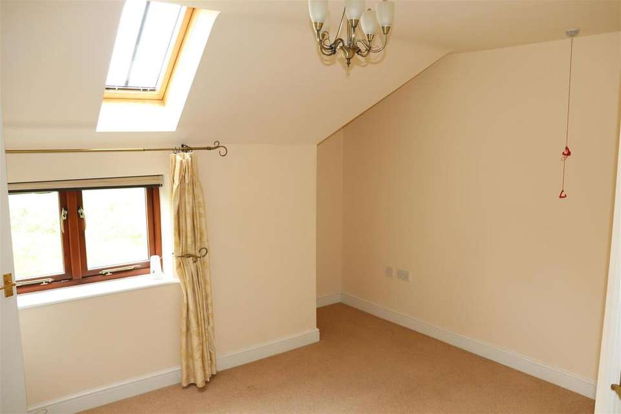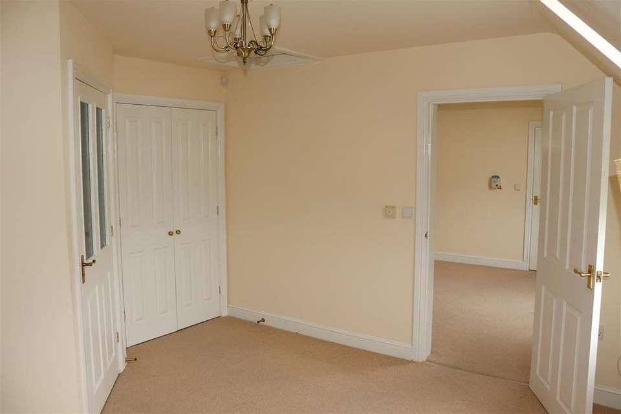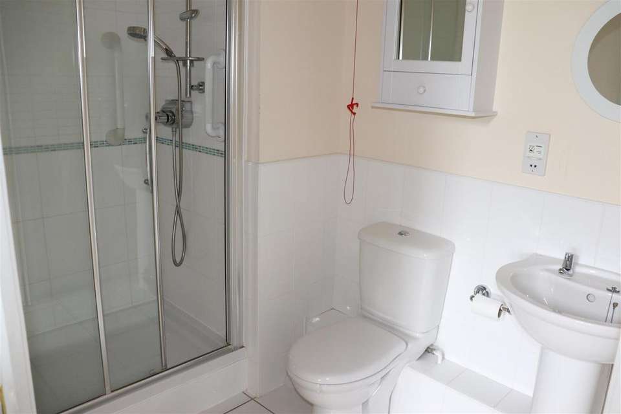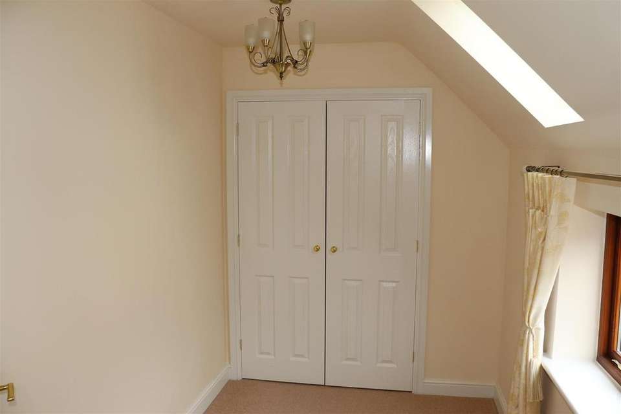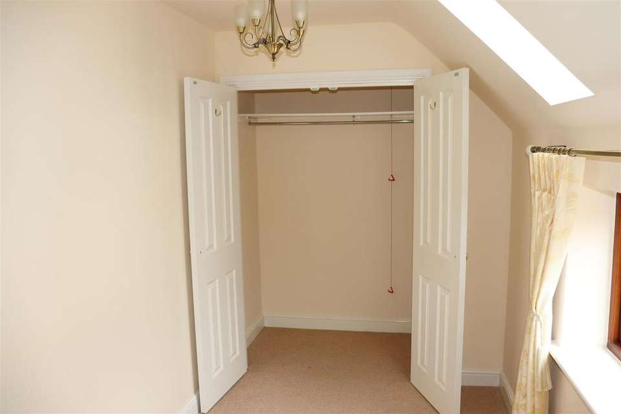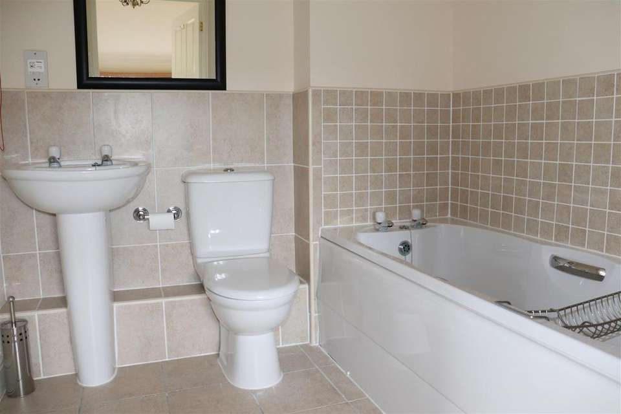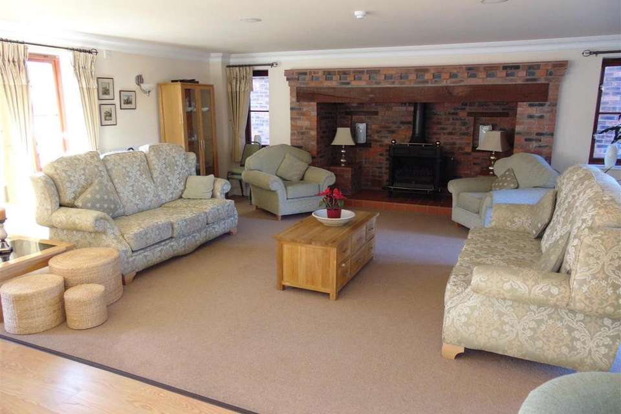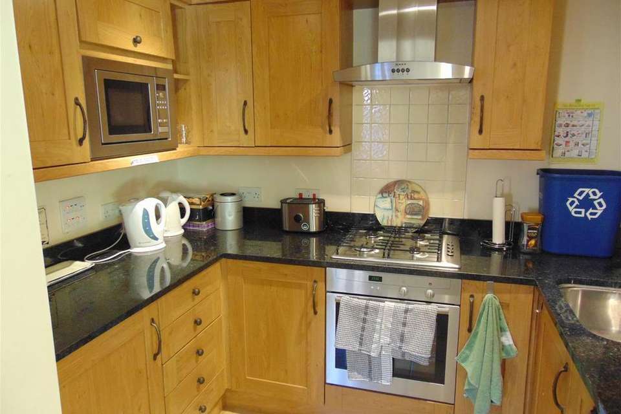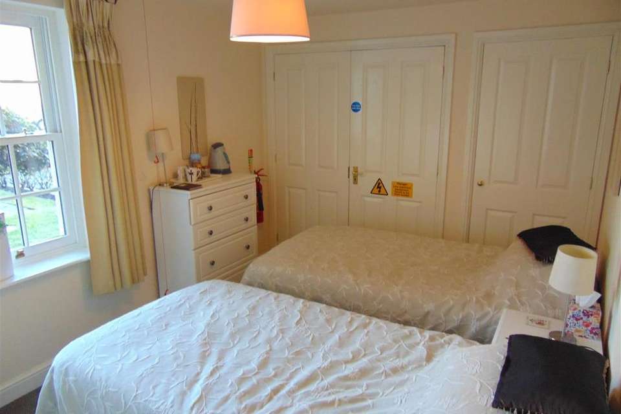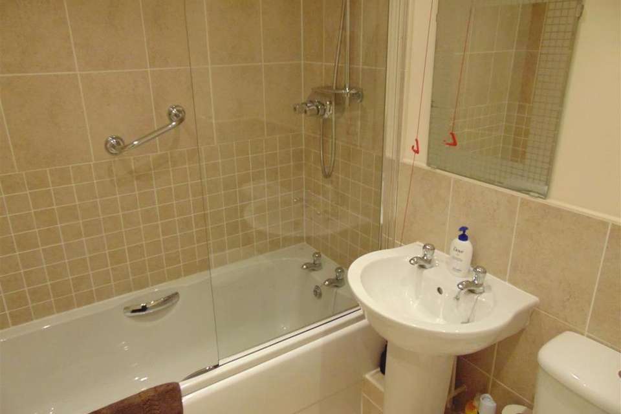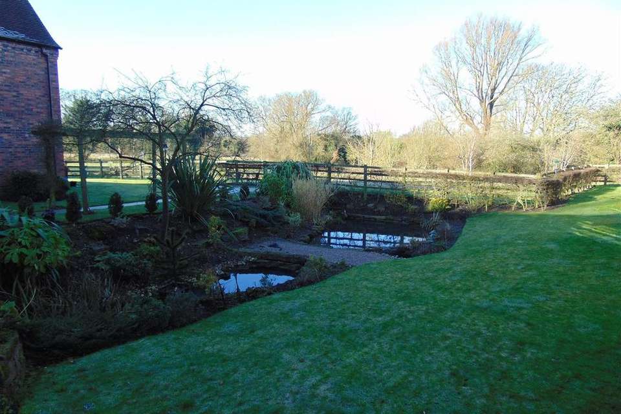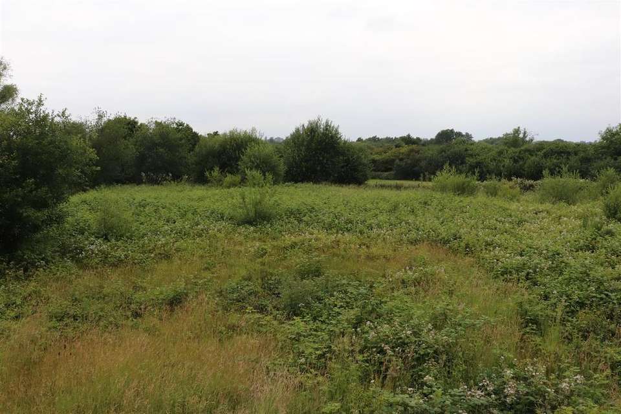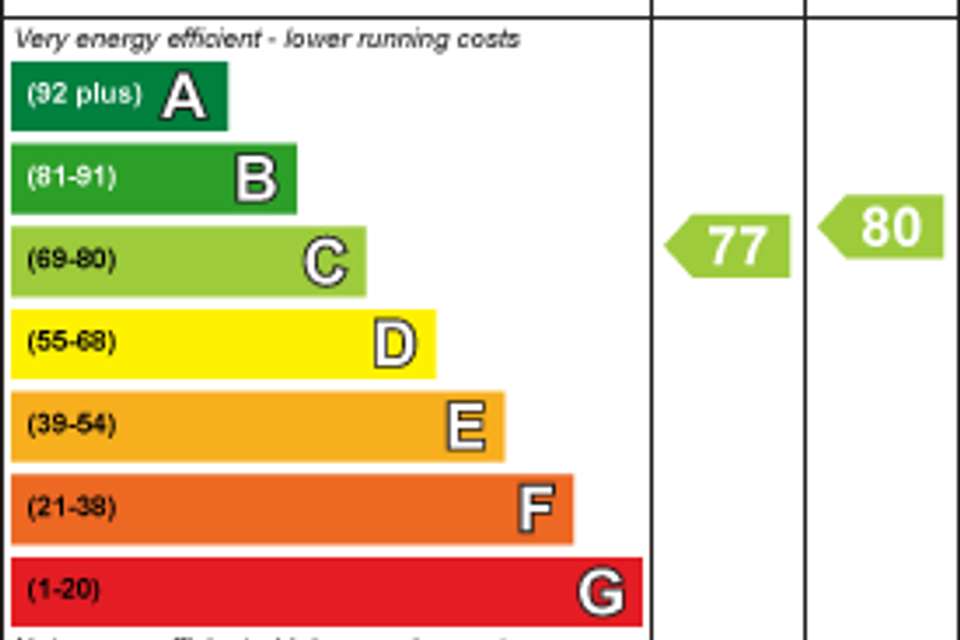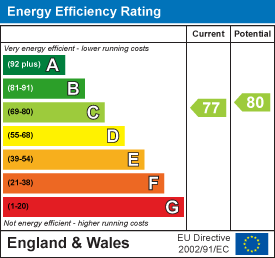2 bedroom property for sale
Wood End Farm, Sutton Road, Walsallproperty
bedrooms
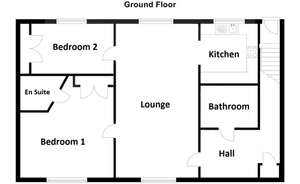
Property photos

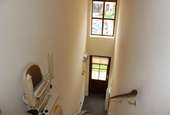
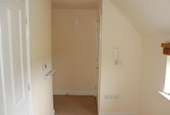
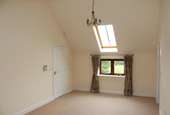
+15
Property description
An extremely well maintained and presented first floor retirement apartment with its own individual ground floor access set within this highly sought after development and enjoying open views across Greenbelt countryside to the rear.
* Exclusively For People Aged 55 & Over * Reception Hall * Stair and Stair Lift Access to First Floor * Impressive Lounge/Dining Room with Vaulted Ceiling * Modern Fitted Kitchen * Two Bedrooms - Master with En Suite Shower Room * Principal Bathroom * Under Floor Heating * Double Glazing * Allocated Car Parking Space Adjacent To The Building * Additional Visitor Parking * Communal Well Kept Grounds * Residents Lounge & En Suite Guest Bedroom * Tunstall Alarm System * No Upward Chain
An internal inspection is essential to begin to fully appreciate this extremely well maintained and presented first floor retirement apartment having its own private ground floor access and enjoying open views across greenbelt countryside to the rear.
The development is exclusively for people aged 55 years and over situated on the south side of Walsall standing in its own well kept grounds and approached through night time security gates.
There is a good community feeling within the development with a number of activities taking place within the residents lounge/kitchen area which we understand in the past include film nights, exercise classes and various events throughout the year including fish and chip suppers and afternoon tea with other get togethers regularly organised.
There are local shopping facilities within a few 100 yards as well as a nearby inn and restaurant whilst Walsall town centre remains easily accessible.
Walsall town centre is rapidly developing its reputation as an important shopping area with all main facilities available all enhanced by its proximity to the Motorway complex with junction 10 of the M6 within 2 miles which in turn gives further access to the M5, M54, M42 and M6 Toll Road bringing all main centres of the West Midlands conurbation with Birmingham International Airport, Rail Link, and the National Exhibition Centre within easy distance.
The town enjoys all the usual leisure and cultural activities and is fortunate also in having excellent cricket, rugby, hockey and golf clubs.
The accommodation that enjoys the benefit of under floor heating and double glazing briefly comprises the following:
Reception Hall - with central heating radiator, staircase and remote control stair lift leading to:
First Floor Landing - double glazed window overlooking countryside to the rear, ceiling light point, security intercom to entrance door, loft access and built in storage cupboard off housing the gas central heating boiler.
Principal Bathroom - having panelled bath with tiled splash back surround, pedestal wash hand basin, WC, electric heated towel rail, alarm pull cord, extractor fan, ceiling spotlights and tiled floor.
Impressive Lounge/Dining Room - 6.35m x 3.48m (20'10 x 11'5) - with double glazed windows to the front and rear elevations, two additional double glazed "Velux" roof light windows with remote controlled blinds, underfloor heating, feature vaulted ceiling, two ceiling light points and alarm pull cord.
Modern Fitted Kitchen - 2.49m x 1.96m (8'2 x 6'5) - having "Velux" double glazed roof light window, range of modern fitted wall, base units and drawers, working surfaces with matching up stands and inset stainless steel sink, built in "Neff" electric oven and gas hob with stainless steel extractor canopy over, integrated fridge/freezer and washer drier, alarm pull cord, tiled floor and ceiling spotlights.
Bedroom One - 3.81m x 2.59m + alcove (12'6 x 8'6 + alcove) - with double glazed window overlooking greenbelt countryside to the rear, built in double wardrobe, underfloor heating, additional "Velux" double glazed roof light window, ceiling light point and alarm pull cord.
Modern En Suite Shower Room - with double shower enclosure, pedestal wash hand basin, WC, tiled floor, alarm pull cord, extractor fan and ceiling spotlights.
Bedroom Two - 2.87m x 1.91m (9'5 x 6'3) - with double glazed window and additional "Velux" roof light window, ceiling light point, alarm pull cord and large built in wardrobe/storage area which could be incorporated into the bedroom to provide more space.
Outside -
Allocated Car Parking Space - adjacent to the building with additional visitor parking to the front of the development.
Secluded Landscaped Communal Gardens - including an enclosed courtyard, ornamental pond, lawned areas and shrubs.
Seperate Guest Bedroom - with en suite facilities which we understand is available to residents visitors and can be booked by residents for their guests to stay at a nominal cost.
Communal Residents Lounge - with kitchenette facilities off, where a number of regular activities are held.
General Information - TENURE We understand the property is Leasehold for a term of 125 years from the 1st January 2006 subject to a ground rent of £250 per annum and a current service charge of £165 per calendar month with vacant possession upon completion.
SERVICES All main services are connected together with telephone point subject to the usual regulations. A plentiful supply of power points are installed throughout the property.
FIXTURES AND FITTINGS All items specified in these sales particulars pass with the property. The Agent has not tested any apparatus, equipment, fixtures and fittings or services and so cannot verify that they are in working order or fit for the purpose. Buyers are advised to obtain verification from their Solicitor or Surveyor. References to the Tenure of a Property are based on information supplied by the Seller. The Agent has not had sight of the title documents. Buyers are advised to obtain verification from their Solicitor. Misrepresentation Act 1967 These particulars, whilst believed to be correct, are provided for guidance only and do not constitute any part of an offer or contract. Intending purchasers or tenants should not rely on them as statements or representations of fact, but should satisfy themselves by inspection or otherwise as to their accuracy. All photographs are intended to show a representation of the property and any items featured should be assumed not to be included unless stated within these sales particulars.
* Exclusively For People Aged 55 & Over * Reception Hall * Stair and Stair Lift Access to First Floor * Impressive Lounge/Dining Room with Vaulted Ceiling * Modern Fitted Kitchen * Two Bedrooms - Master with En Suite Shower Room * Principal Bathroom * Under Floor Heating * Double Glazing * Allocated Car Parking Space Adjacent To The Building * Additional Visitor Parking * Communal Well Kept Grounds * Residents Lounge & En Suite Guest Bedroom * Tunstall Alarm System * No Upward Chain
An internal inspection is essential to begin to fully appreciate this extremely well maintained and presented first floor retirement apartment having its own private ground floor access and enjoying open views across greenbelt countryside to the rear.
The development is exclusively for people aged 55 years and over situated on the south side of Walsall standing in its own well kept grounds and approached through night time security gates.
There is a good community feeling within the development with a number of activities taking place within the residents lounge/kitchen area which we understand in the past include film nights, exercise classes and various events throughout the year including fish and chip suppers and afternoon tea with other get togethers regularly organised.
There are local shopping facilities within a few 100 yards as well as a nearby inn and restaurant whilst Walsall town centre remains easily accessible.
Walsall town centre is rapidly developing its reputation as an important shopping area with all main facilities available all enhanced by its proximity to the Motorway complex with junction 10 of the M6 within 2 miles which in turn gives further access to the M5, M54, M42 and M6 Toll Road bringing all main centres of the West Midlands conurbation with Birmingham International Airport, Rail Link, and the National Exhibition Centre within easy distance.
The town enjoys all the usual leisure and cultural activities and is fortunate also in having excellent cricket, rugby, hockey and golf clubs.
The accommodation that enjoys the benefit of under floor heating and double glazing briefly comprises the following:
Reception Hall - with central heating radiator, staircase and remote control stair lift leading to:
First Floor Landing - double glazed window overlooking countryside to the rear, ceiling light point, security intercom to entrance door, loft access and built in storage cupboard off housing the gas central heating boiler.
Principal Bathroom - having panelled bath with tiled splash back surround, pedestal wash hand basin, WC, electric heated towel rail, alarm pull cord, extractor fan, ceiling spotlights and tiled floor.
Impressive Lounge/Dining Room - 6.35m x 3.48m (20'10 x 11'5) - with double glazed windows to the front and rear elevations, two additional double glazed "Velux" roof light windows with remote controlled blinds, underfloor heating, feature vaulted ceiling, two ceiling light points and alarm pull cord.
Modern Fitted Kitchen - 2.49m x 1.96m (8'2 x 6'5) - having "Velux" double glazed roof light window, range of modern fitted wall, base units and drawers, working surfaces with matching up stands and inset stainless steel sink, built in "Neff" electric oven and gas hob with stainless steel extractor canopy over, integrated fridge/freezer and washer drier, alarm pull cord, tiled floor and ceiling spotlights.
Bedroom One - 3.81m x 2.59m + alcove (12'6 x 8'6 + alcove) - with double glazed window overlooking greenbelt countryside to the rear, built in double wardrobe, underfloor heating, additional "Velux" double glazed roof light window, ceiling light point and alarm pull cord.
Modern En Suite Shower Room - with double shower enclosure, pedestal wash hand basin, WC, tiled floor, alarm pull cord, extractor fan and ceiling spotlights.
Bedroom Two - 2.87m x 1.91m (9'5 x 6'3) - with double glazed window and additional "Velux" roof light window, ceiling light point, alarm pull cord and large built in wardrobe/storage area which could be incorporated into the bedroom to provide more space.
Outside -
Allocated Car Parking Space - adjacent to the building with additional visitor parking to the front of the development.
Secluded Landscaped Communal Gardens - including an enclosed courtyard, ornamental pond, lawned areas and shrubs.
Seperate Guest Bedroom - with en suite facilities which we understand is available to residents visitors and can be booked by residents for their guests to stay at a nominal cost.
Communal Residents Lounge - with kitchenette facilities off, where a number of regular activities are held.
General Information - TENURE We understand the property is Leasehold for a term of 125 years from the 1st January 2006 subject to a ground rent of £250 per annum and a current service charge of £165 per calendar month with vacant possession upon completion.
SERVICES All main services are connected together with telephone point subject to the usual regulations. A plentiful supply of power points are installed throughout the property.
FIXTURES AND FITTINGS All items specified in these sales particulars pass with the property. The Agent has not tested any apparatus, equipment, fixtures and fittings or services and so cannot verify that they are in working order or fit for the purpose. Buyers are advised to obtain verification from their Solicitor or Surveyor. References to the Tenure of a Property are based on information supplied by the Seller. The Agent has not had sight of the title documents. Buyers are advised to obtain verification from their Solicitor. Misrepresentation Act 1967 These particulars, whilst believed to be correct, are provided for guidance only and do not constitute any part of an offer or contract. Intending purchasers or tenants should not rely on them as statements or representations of fact, but should satisfy themselves by inspection or otherwise as to their accuracy. All photographs are intended to show a representation of the property and any items featured should be assumed not to be included unless stated within these sales particulars.
Council tax
First listed
Over a month agoEnergy Performance Certificate
Wood End Farm, Sutton Road, Walsall
Placebuzz mortgage repayment calculator
Monthly repayment
The Est. Mortgage is for a 25 years repayment mortgage based on a 10% deposit and a 5.5% annual interest. It is only intended as a guide. Make sure you obtain accurate figures from your lender before committing to any mortgage. Your home may be repossessed if you do not keep up repayments on a mortgage.
Wood End Farm, Sutton Road, Walsall - Streetview
DISCLAIMER: Property descriptions and related information displayed on this page are marketing materials provided by Chris Foster & Daughter - Aldridge. Placebuzz does not warrant or accept any responsibility for the accuracy or completeness of the property descriptions or related information provided here and they do not constitute property particulars. Please contact Chris Foster & Daughter - Aldridge for full details and further information.





