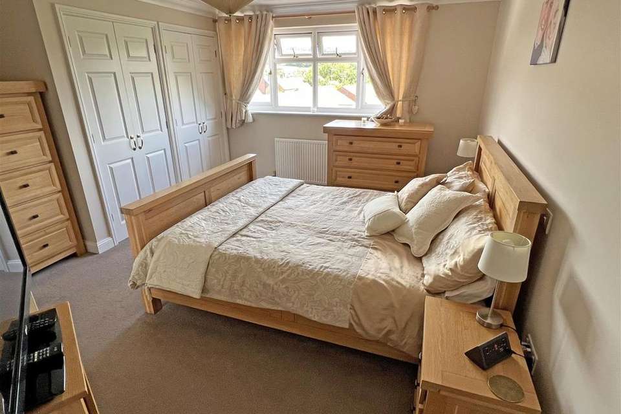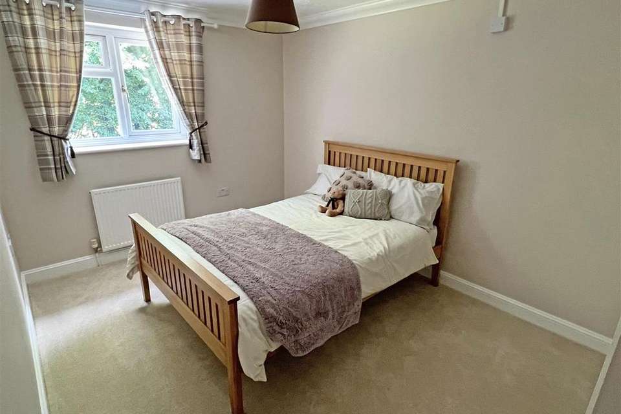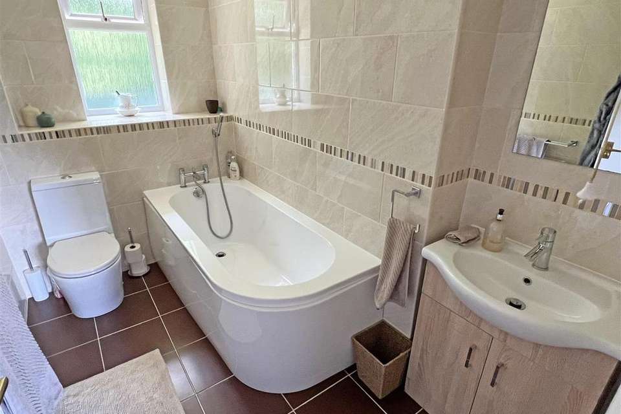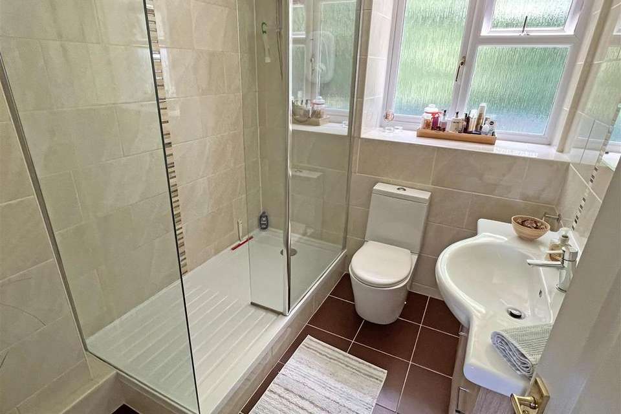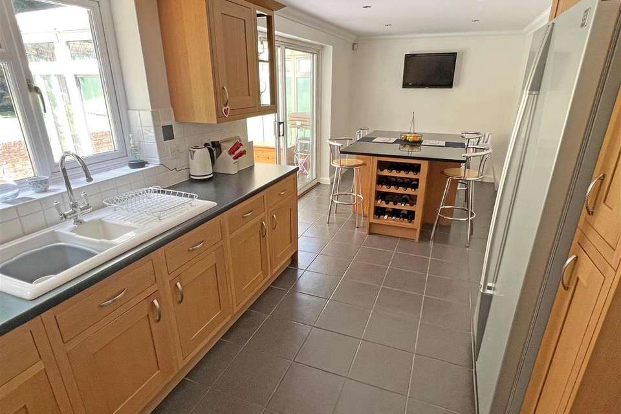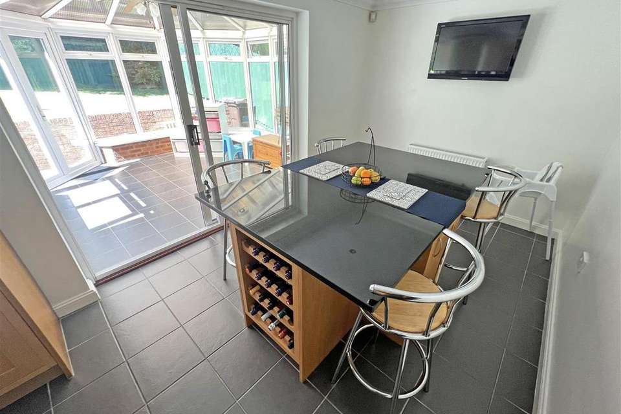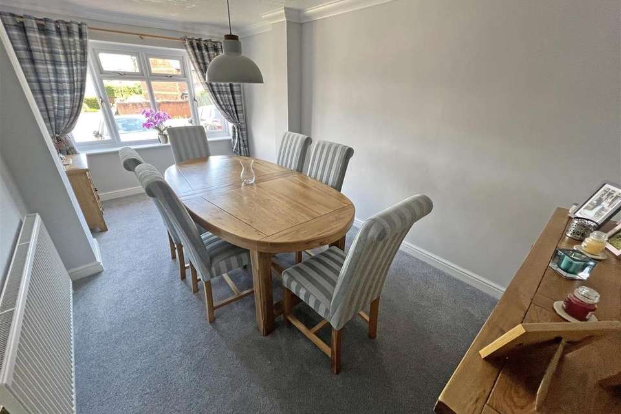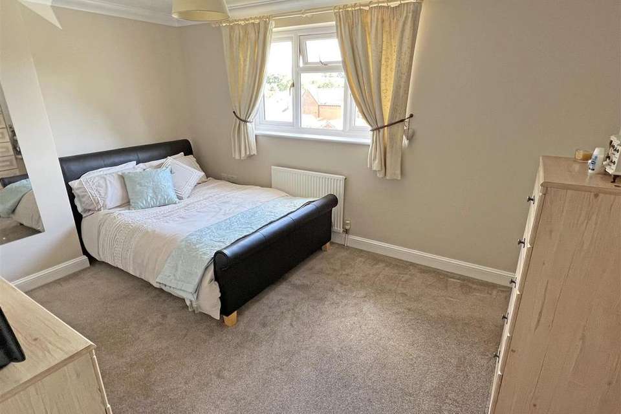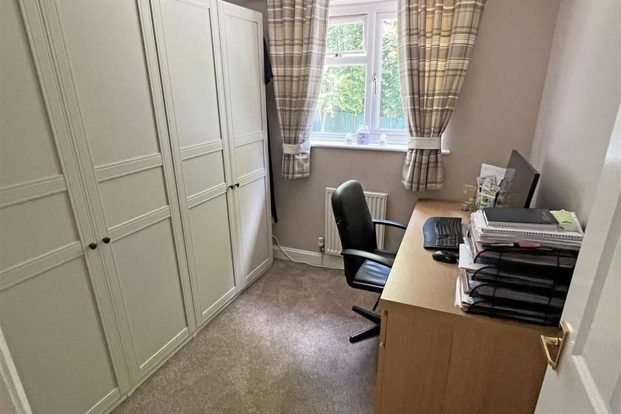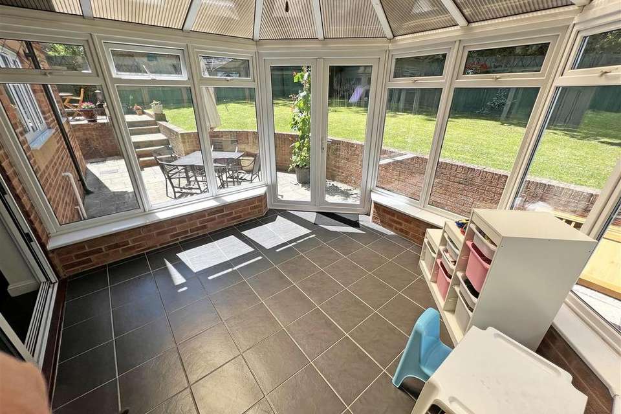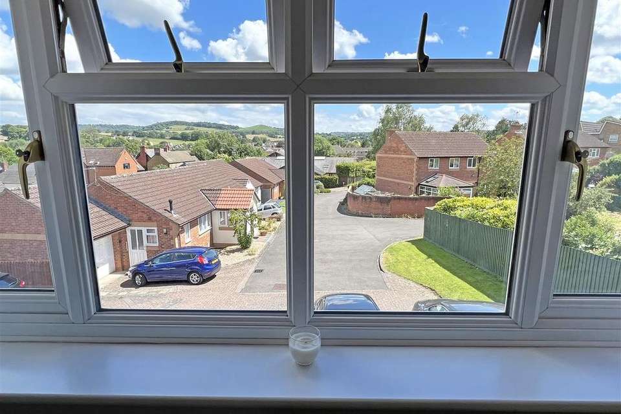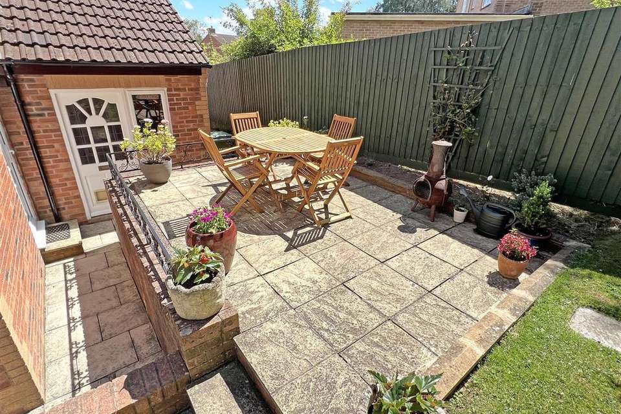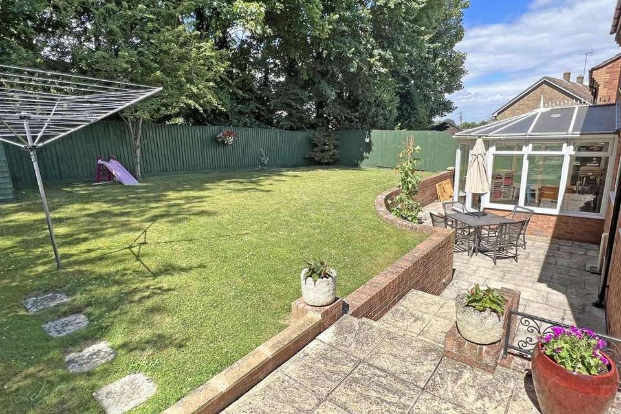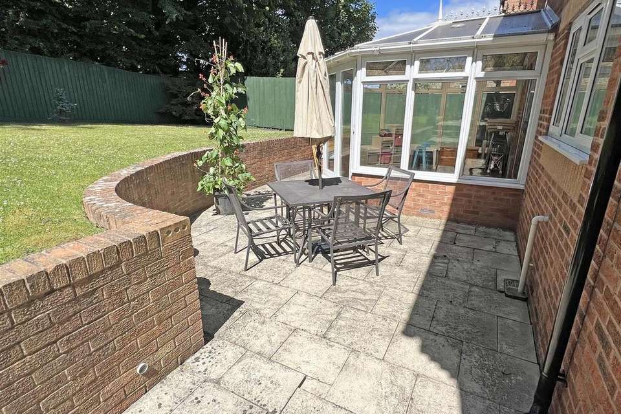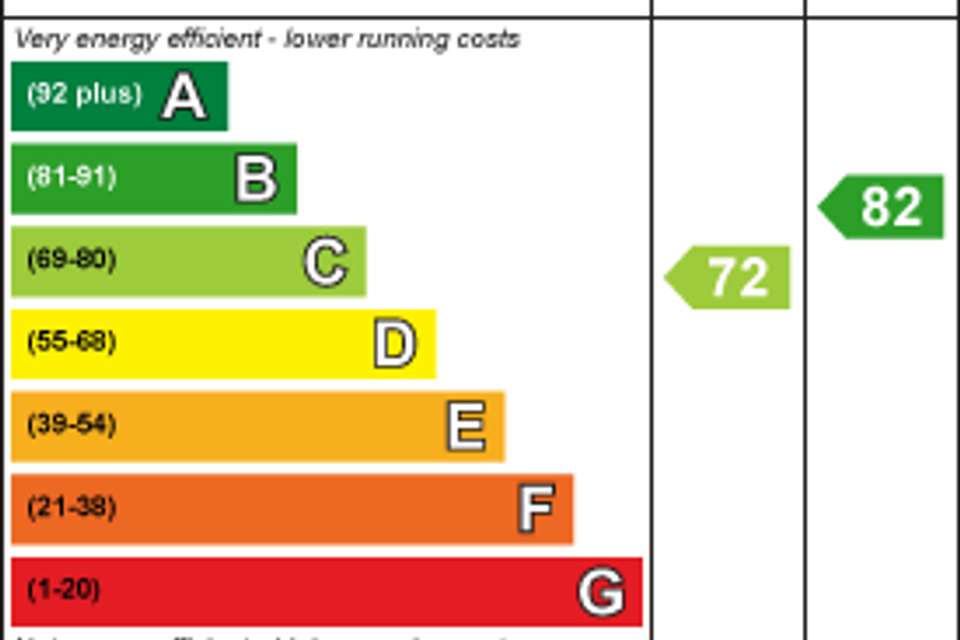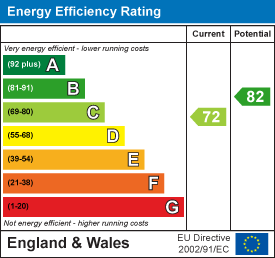4 bedroom detached house for sale
Orchard Close, Cam, Dursleydetached house
bedrooms
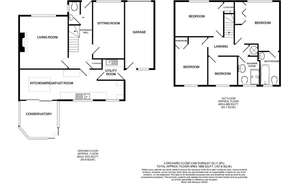
Property photos

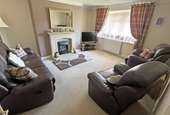
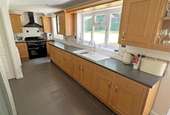
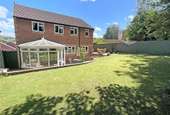
+15
Property description
CLOSE TO CAM VILLAGE CENTER!
GlosProperty Estate Agents are delighted to offer this 4 bedroom, executive detached home, located at the end of a sought after cul-de-sac and within a couple of minutes from Cam Village Center.
The property is immaculately presented and comprises; Entrance hall, cloakroom, sitting room, dining/ family room, eye catching kitchen/ breakfast room, utility, conservatory, 4 double bedrooms with ensuite to master and a shower room.
To the rear is a generous and private garden and to the front is a driveway with ample parking as well as a garage.
This ideal family home benefits from gas central heating, UPVC double glazed window and is close to good schools, amenities and transport links.
Internal viewing highly recommended!
Entrance Hall - Stairs to 1st floor, radiator, built in cupboard, door to -
Cloakroom - UPVC double glazed window to side, WC, wash basin, radiator.
Living Room - 4.5 m x 4.15m (14'9" m x 13'7" ) - UPVC double glazed window to front, radiator, fireplace with York stone surround and gas fire.
Sitting Room/ Family Room - 4.8m x 2.68m (15'8" x 8'9" ) - UPVC double glazed window to front, radiator.
Kitchen/ Breakfast Room - 9.26m x 2.58m (30'4" x 8'5" ) - Two UPVC double glazed windows to rear, range of matching wall and base units, sink and drainer, space for range style cooker, space for fridge freezer, cupboard housing "Worcester Bosch" gas boiler, breakfast bar with granite worktops, two radiators, door to -
Utility - Door to side, range of matching wall and base units with sink, plumbing for washing machine and space for tumble dryer.
Conservatory - 3.25m x 3.3m ( 10'7" x 10'9" ) - UPVC double glazed doors to garden.
1st Floor Landing - Trap to loft space, airing cupboard, door to -
Bedroom 1 - 4.26m x 3.96m (13'11" x 12'11" ) - UPVC double glazed window to front, built in wardrobes, radiator, door to -
Ensuite - UPVC double glazed window to rear, suite comprising bath, wash basin, WC and radiator.
Bedroom 2 - 4.18m x 3.02m (13'8" x 9'10" ) - UPVC double glazed window to front, built in cupboard, radiator.
Bedroom 3 - 4.16m x 3.46m (13'7" x 11'4" ) - UPVC double glazed window to rear, built in wardrobe, radiator.
Bedroom 4 - 2.53m x 2.51m (8'3" x 8'2" ) - UPVC double glazed window to rear, radiator.
Shower Room - UPVC double glazed window to rear, suite comprising walk in shower, WC, wash basin and radiator.
Garden - Fenced and enclosed with side access, the garden is mostly laid to lawn with patio areas.
Garage And Parking - Garage with up and over door, rear door to garden, power and lighting.
Driveway with parking for 3 cars.
Property Information - Local Authority - Council Tax Band: F.
Stroud District Council.
Tenure - Freehold.
Location - Cam village amenities include Tesco's supermarket, doctors and dentist surgeries, churches, public houses and a choice of three primary schools. Cam has a 'Park and Ride' railway station with regular services to Gloucester, Bristol and Cheltenham and onward connections to the national rail network. The adjoining town of Dursley has a wider range of shopping facilities including Sainsbury's supermarket, library, gym, swimming pool and 18 hole golf course along with secondary schooling. Commuting to the larger centres of Gloucester, Bristol and Cheltenham is made easily accessible via the A38 and M5/M4 motorway network.
GlosProperty Estate Agents are delighted to offer this 4 bedroom, executive detached home, located at the end of a sought after cul-de-sac and within a couple of minutes from Cam Village Center.
The property is immaculately presented and comprises; Entrance hall, cloakroom, sitting room, dining/ family room, eye catching kitchen/ breakfast room, utility, conservatory, 4 double bedrooms with ensuite to master and a shower room.
To the rear is a generous and private garden and to the front is a driveway with ample parking as well as a garage.
This ideal family home benefits from gas central heating, UPVC double glazed window and is close to good schools, amenities and transport links.
Internal viewing highly recommended!
Entrance Hall - Stairs to 1st floor, radiator, built in cupboard, door to -
Cloakroom - UPVC double glazed window to side, WC, wash basin, radiator.
Living Room - 4.5 m x 4.15m (14'9" m x 13'7" ) - UPVC double glazed window to front, radiator, fireplace with York stone surround and gas fire.
Sitting Room/ Family Room - 4.8m x 2.68m (15'8" x 8'9" ) - UPVC double glazed window to front, radiator.
Kitchen/ Breakfast Room - 9.26m x 2.58m (30'4" x 8'5" ) - Two UPVC double glazed windows to rear, range of matching wall and base units, sink and drainer, space for range style cooker, space for fridge freezer, cupboard housing "Worcester Bosch" gas boiler, breakfast bar with granite worktops, two radiators, door to -
Utility - Door to side, range of matching wall and base units with sink, plumbing for washing machine and space for tumble dryer.
Conservatory - 3.25m x 3.3m ( 10'7" x 10'9" ) - UPVC double glazed doors to garden.
1st Floor Landing - Trap to loft space, airing cupboard, door to -
Bedroom 1 - 4.26m x 3.96m (13'11" x 12'11" ) - UPVC double glazed window to front, built in wardrobes, radiator, door to -
Ensuite - UPVC double glazed window to rear, suite comprising bath, wash basin, WC and radiator.
Bedroom 2 - 4.18m x 3.02m (13'8" x 9'10" ) - UPVC double glazed window to front, built in cupboard, radiator.
Bedroom 3 - 4.16m x 3.46m (13'7" x 11'4" ) - UPVC double glazed window to rear, built in wardrobe, radiator.
Bedroom 4 - 2.53m x 2.51m (8'3" x 8'2" ) - UPVC double glazed window to rear, radiator.
Shower Room - UPVC double glazed window to rear, suite comprising walk in shower, WC, wash basin and radiator.
Garden - Fenced and enclosed with side access, the garden is mostly laid to lawn with patio areas.
Garage And Parking - Garage with up and over door, rear door to garden, power and lighting.
Driveway with parking for 3 cars.
Property Information - Local Authority - Council Tax Band: F.
Stroud District Council.
Tenure - Freehold.
Location - Cam village amenities include Tesco's supermarket, doctors and dentist surgeries, churches, public houses and a choice of three primary schools. Cam has a 'Park and Ride' railway station with regular services to Gloucester, Bristol and Cheltenham and onward connections to the national rail network. The adjoining town of Dursley has a wider range of shopping facilities including Sainsbury's supermarket, library, gym, swimming pool and 18 hole golf course along with secondary schooling. Commuting to the larger centres of Gloucester, Bristol and Cheltenham is made easily accessible via the A38 and M5/M4 motorway network.
Council tax
First listed
Over a month agoEnergy Performance Certificate
Orchard Close, Cam, Dursley
Placebuzz mortgage repayment calculator
Monthly repayment
The Est. Mortgage is for a 25 years repayment mortgage based on a 10% deposit and a 5.5% annual interest. It is only intended as a guide. Make sure you obtain accurate figures from your lender before committing to any mortgage. Your home may be repossessed if you do not keep up repayments on a mortgage.
Orchard Close, Cam, Dursley - Streetview
DISCLAIMER: Property descriptions and related information displayed on this page are marketing materials provided by GlosProperty Estate Agents - Quedgeley. Placebuzz does not warrant or accept any responsibility for the accuracy or completeness of the property descriptions or related information provided here and they do not constitute property particulars. Please contact GlosProperty Estate Agents - Quedgeley for full details and further information.





