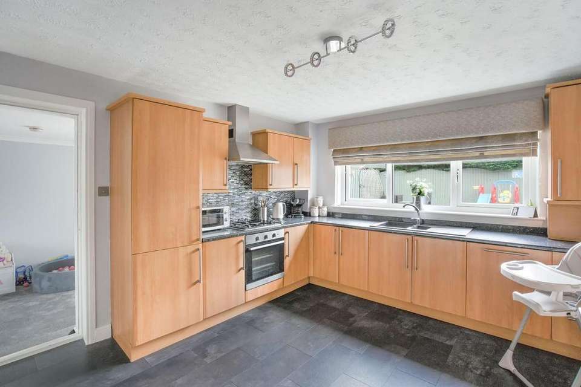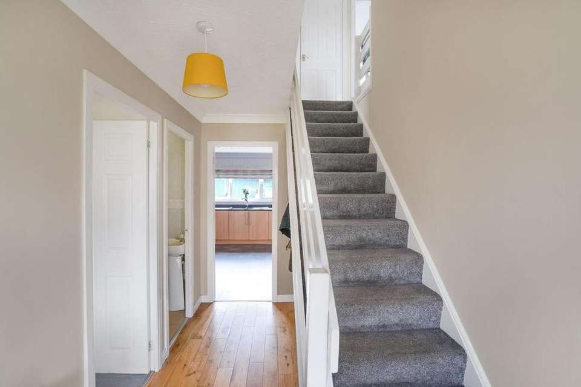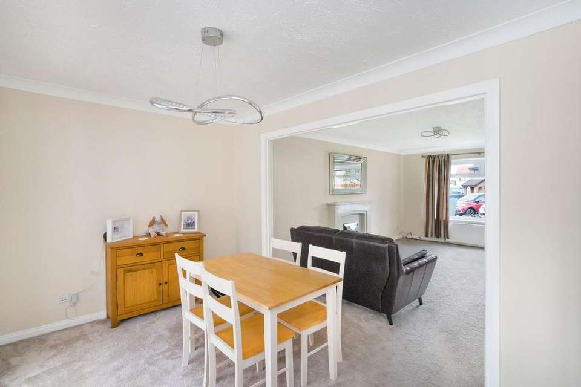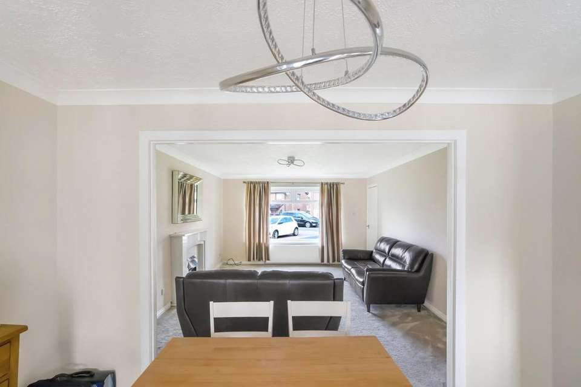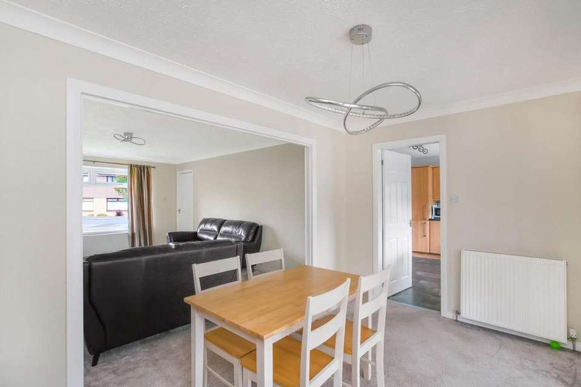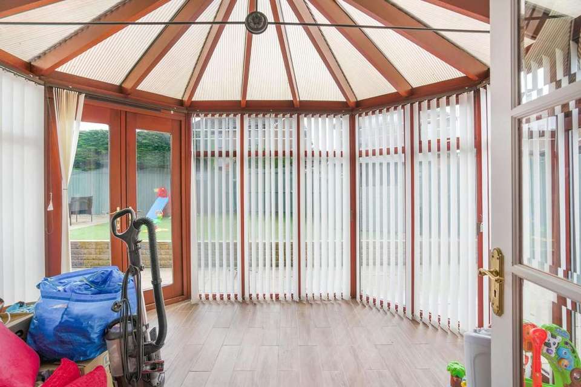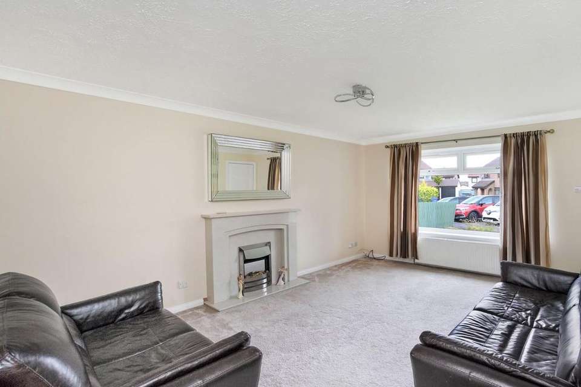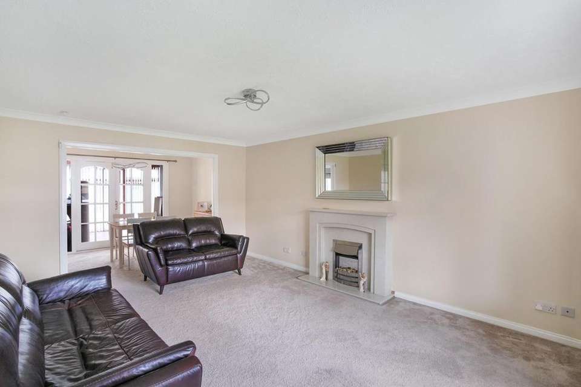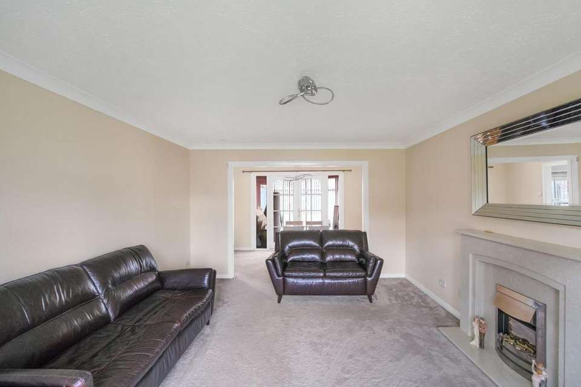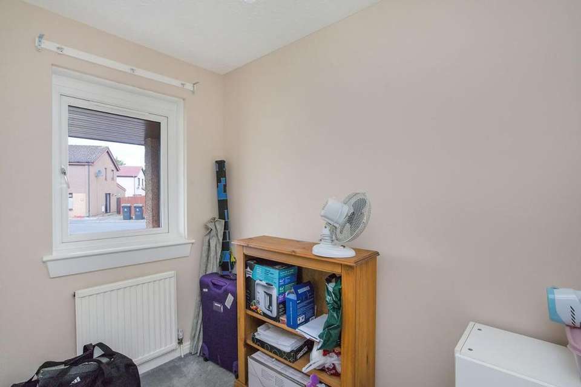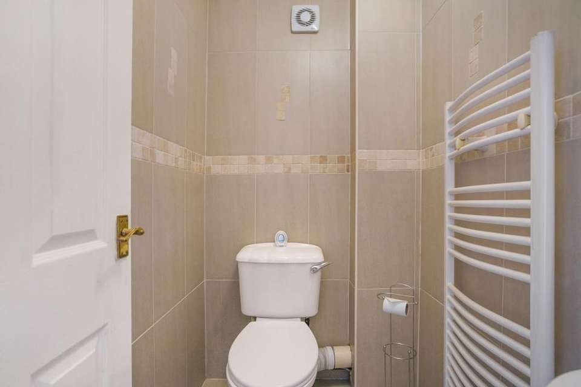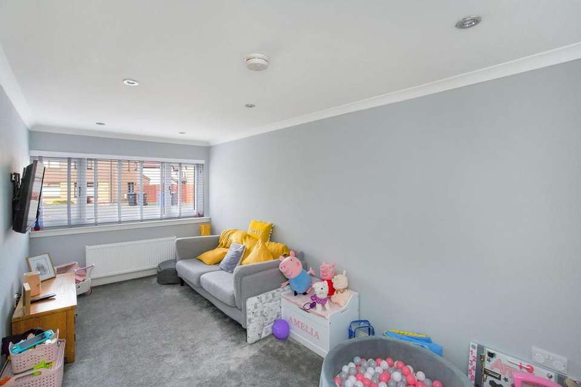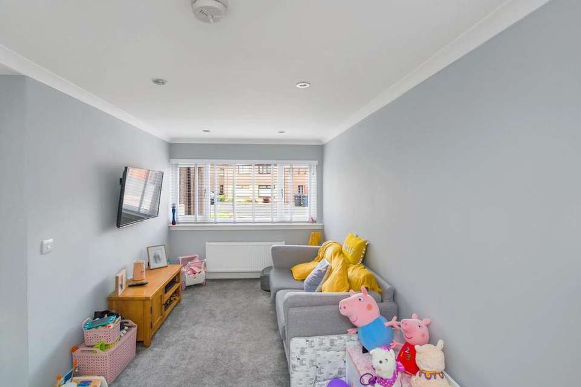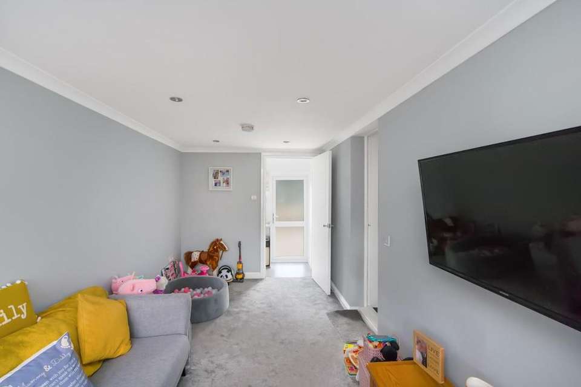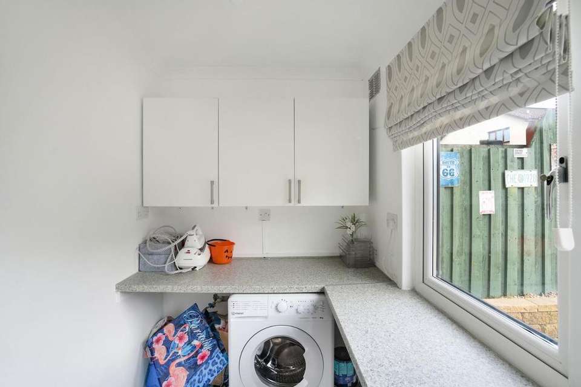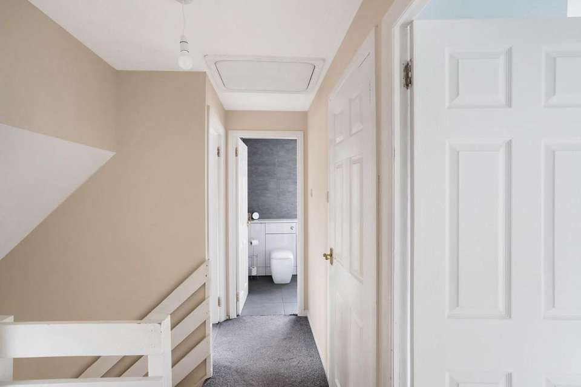4 bedroom detached house for sale
Cringate Gardens, Bannockburn, Stirlingdetached house
bedrooms
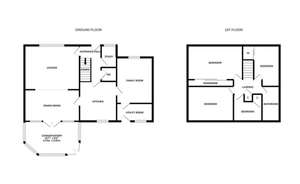
Property photos

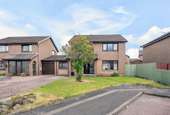
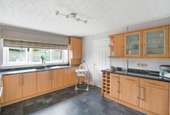
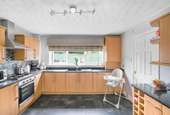
+16
Property description
O'Malley Property are delighted to present to the market this stunning four bedroom, detached house located in the popular residential estate of Cringate Gardens.
The property is presented in true walk-in condition and would make for a perfect family home.
Upon entering the property, you are welcomed with an entrance hallway with stair access to the upper level. The bright and inviting open plan living room/dining room offers ample space for free standing furniture and is tastefully decorated throughout. The spacious kitchen is fitted with modern wall and base mounted units with complementary worktops as well as including the following integrated appliances; fridge freezer, dish washer, oven, hob and extractor fan. In addition, the utility room offers extra storage and further space for free standing appliances. The converted family room provides space for an alternative living space. Completing the lower level of the accommodation is the conservatory, W.C and study.
On the upper level, all four well-proportioned bedrooms are decorated with neutral tones throughout, with three of the rooms benefiting from built-in storage. Completing the property is the modern family bathroom which comprises; W.C, wash hand sink, free standing bath and separate double shower. Warmth is provided by gas central heating and double glazing is installed throughout.
Externally, to the front of the property, the monoblock driveway offers off street parking for multiple cars with the remainder of the garden being laid to lawn. The landscaped rear garden provides an excellent space for garden furniture with a section of astroturf with ease of maintenance in mind.
Location - Cringate Gardens is located in Bannockburn close to Stirling's city centre. There are a range of beneficial amenities nearby including: retail, supermarkets, restaurants, schooling at primary and secondary levels and leisure facilities. Stirling further benefits from being an ideal commuter town with major road and rail networks available providing links to Alloa, Falkirk, Glasgow and Edinburgh.
Living Room - 5.25m x 3.49m (17'2" x 11'5") -
Dining Room - 3.49m x 2.37m (11'5" x 7'9") -
Kitchen - 3.61m x 3.54m (11'10" x 11'7") -
Conservatory - 3.49m x 2.75m (11'5" x 9'0") -
W.C - 1.60m x 1.09m (5'2" x 3'6") -
Study - 2.99m x 1.60m (9'9" x 5'2") -
Family Room - 5.12m x 2.40m (16'9" x 7'10") -
Bedroom 1 - 3.49m x 2.99m (11'5" x 9'9") -
Bedroom 2 - 3.73m x 2.30m (12'2" x 7'6") -
Bedroom 3 - 3.90m x 2.65m (12'9" x 8'8") -
Bedroom 4 - 2.82m x 2.66m (9'3" x 8'8") -
Bathroom - 3.90m x 1.60m (12'9" x 5'2") -
Fixtures & Fittings - All carpets, floor coverings, light fittings, blinds and integrated appliances are included with the sale.
Home Report - The home report is available upon request from our office or it can be downloaded from The condition of the property and any material matter is disclosed in the home report.
The property is presented in true walk-in condition and would make for a perfect family home.
Upon entering the property, you are welcomed with an entrance hallway with stair access to the upper level. The bright and inviting open plan living room/dining room offers ample space for free standing furniture and is tastefully decorated throughout. The spacious kitchen is fitted with modern wall and base mounted units with complementary worktops as well as including the following integrated appliances; fridge freezer, dish washer, oven, hob and extractor fan. In addition, the utility room offers extra storage and further space for free standing appliances. The converted family room provides space for an alternative living space. Completing the lower level of the accommodation is the conservatory, W.C and study.
On the upper level, all four well-proportioned bedrooms are decorated with neutral tones throughout, with three of the rooms benefiting from built-in storage. Completing the property is the modern family bathroom which comprises; W.C, wash hand sink, free standing bath and separate double shower. Warmth is provided by gas central heating and double glazing is installed throughout.
Externally, to the front of the property, the monoblock driveway offers off street parking for multiple cars with the remainder of the garden being laid to lawn. The landscaped rear garden provides an excellent space for garden furniture with a section of astroturf with ease of maintenance in mind.
Location - Cringate Gardens is located in Bannockburn close to Stirling's city centre. There are a range of beneficial amenities nearby including: retail, supermarkets, restaurants, schooling at primary and secondary levels and leisure facilities. Stirling further benefits from being an ideal commuter town with major road and rail networks available providing links to Alloa, Falkirk, Glasgow and Edinburgh.
Living Room - 5.25m x 3.49m (17'2" x 11'5") -
Dining Room - 3.49m x 2.37m (11'5" x 7'9") -
Kitchen - 3.61m x 3.54m (11'10" x 11'7") -
Conservatory - 3.49m x 2.75m (11'5" x 9'0") -
W.C - 1.60m x 1.09m (5'2" x 3'6") -
Study - 2.99m x 1.60m (9'9" x 5'2") -
Family Room - 5.12m x 2.40m (16'9" x 7'10") -
Bedroom 1 - 3.49m x 2.99m (11'5" x 9'9") -
Bedroom 2 - 3.73m x 2.30m (12'2" x 7'6") -
Bedroom 3 - 3.90m x 2.65m (12'9" x 8'8") -
Bedroom 4 - 2.82m x 2.66m (9'3" x 8'8") -
Bathroom - 3.90m x 1.60m (12'9" x 5'2") -
Fixtures & Fittings - All carpets, floor coverings, light fittings, blinds and integrated appliances are included with the sale.
Home Report - The home report is available upon request from our office or it can be downloaded from The condition of the property and any material matter is disclosed in the home report.
Council tax
First listed
Over a month agoEnergy Performance Certificate
Cringate Gardens, Bannockburn, Stirling
Placebuzz mortgage repayment calculator
Monthly repayment
The Est. Mortgage is for a 25 years repayment mortgage based on a 10% deposit and a 5.5% annual interest. It is only intended as a guide. Make sure you obtain accurate figures from your lender before committing to any mortgage. Your home may be repossessed if you do not keep up repayments on a mortgage.
Cringate Gardens, Bannockburn, Stirling - Streetview
DISCLAIMER: Property descriptions and related information displayed on this page are marketing materials provided by O'Malley Property - Stirling. Placebuzz does not warrant or accept any responsibility for the accuracy or completeness of the property descriptions or related information provided here and they do not constitute property particulars. Please contact O'Malley Property - Stirling for full details and further information.





