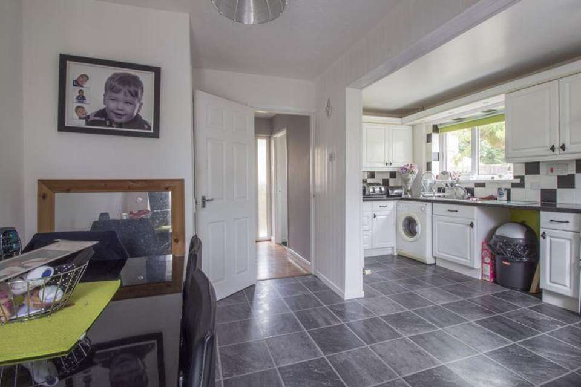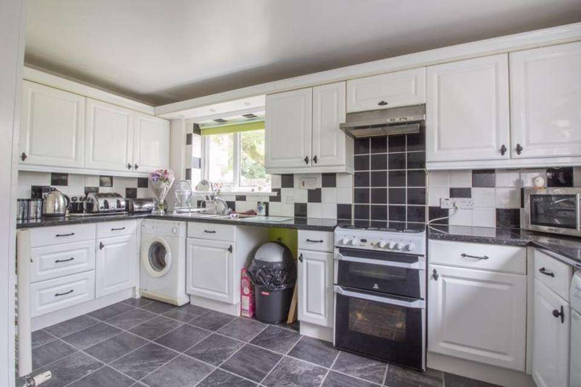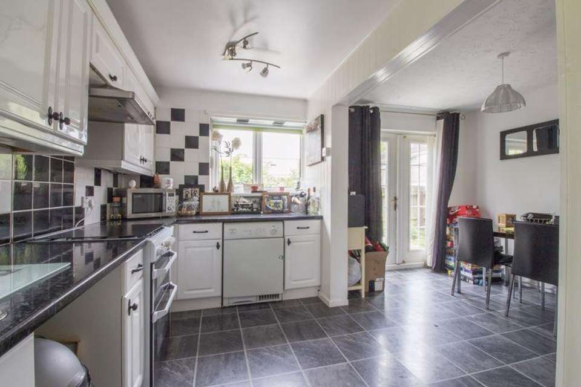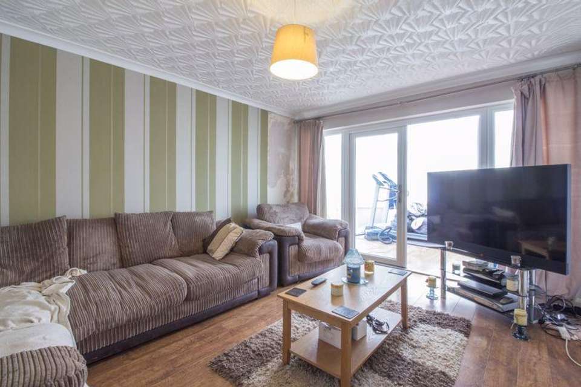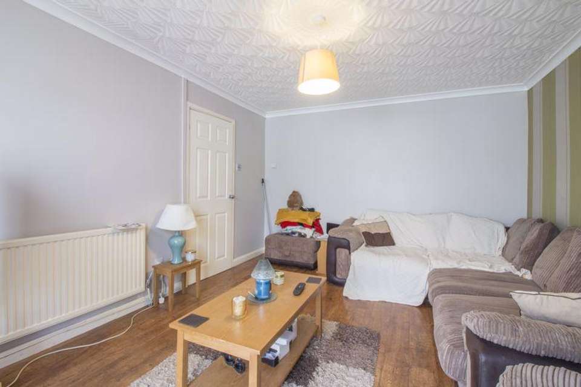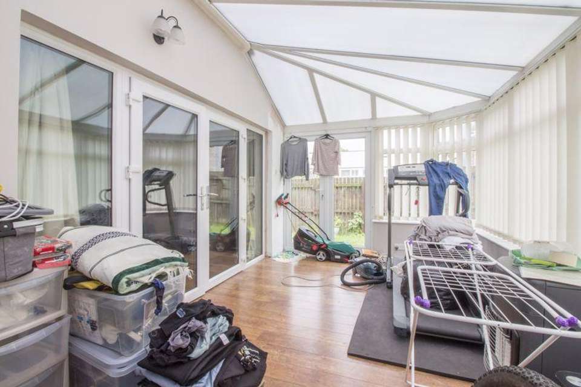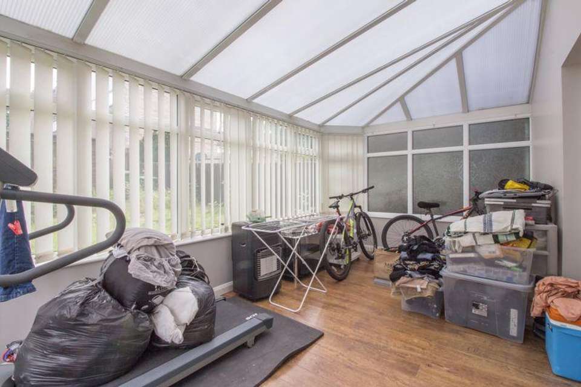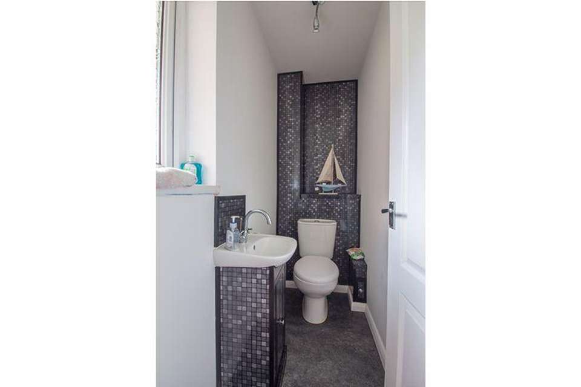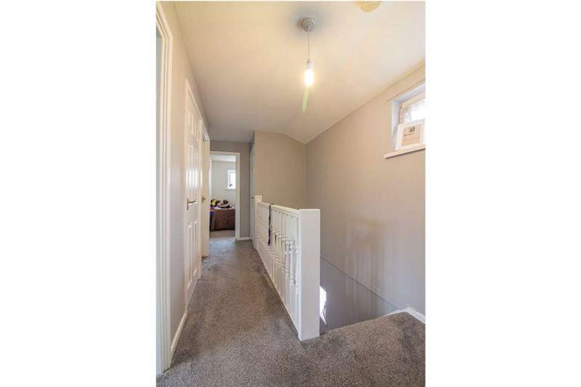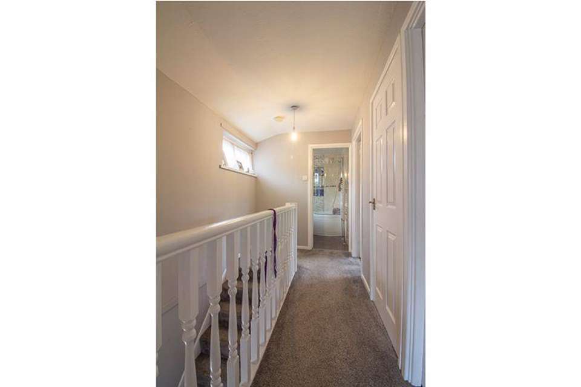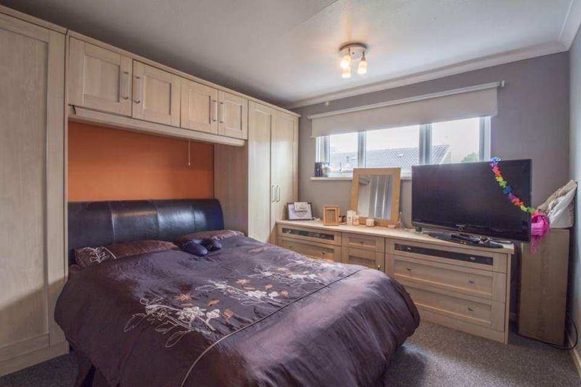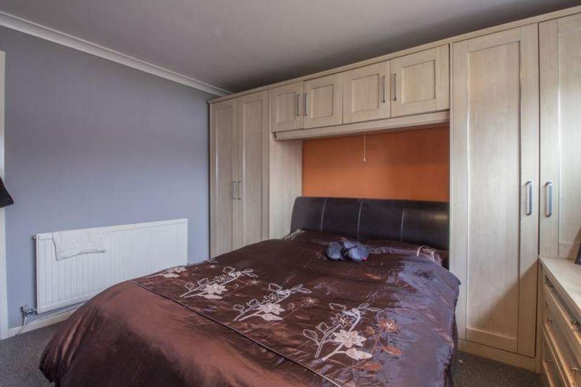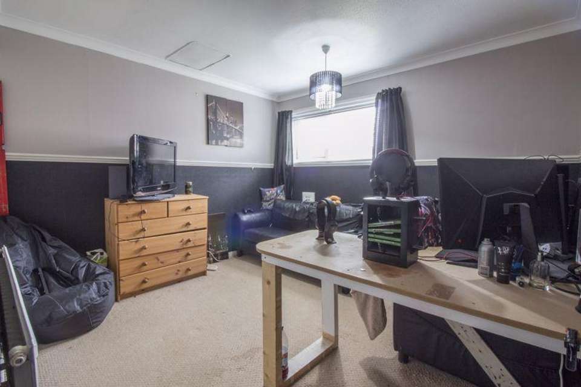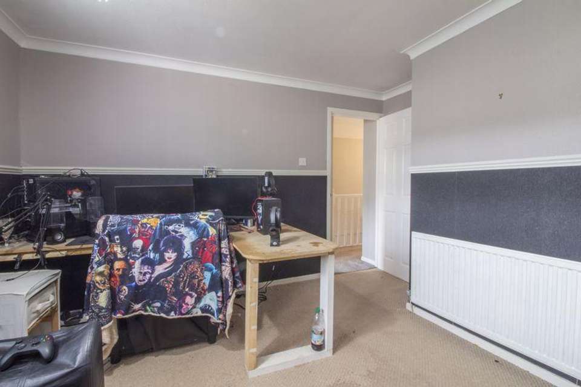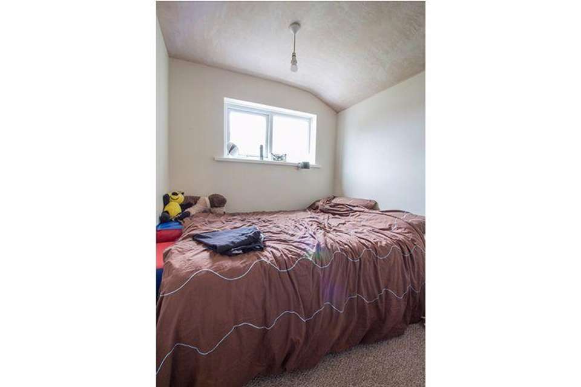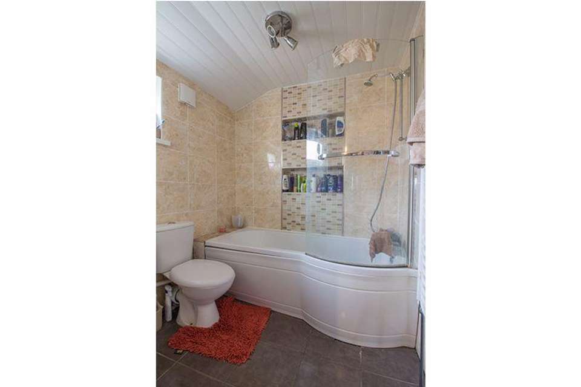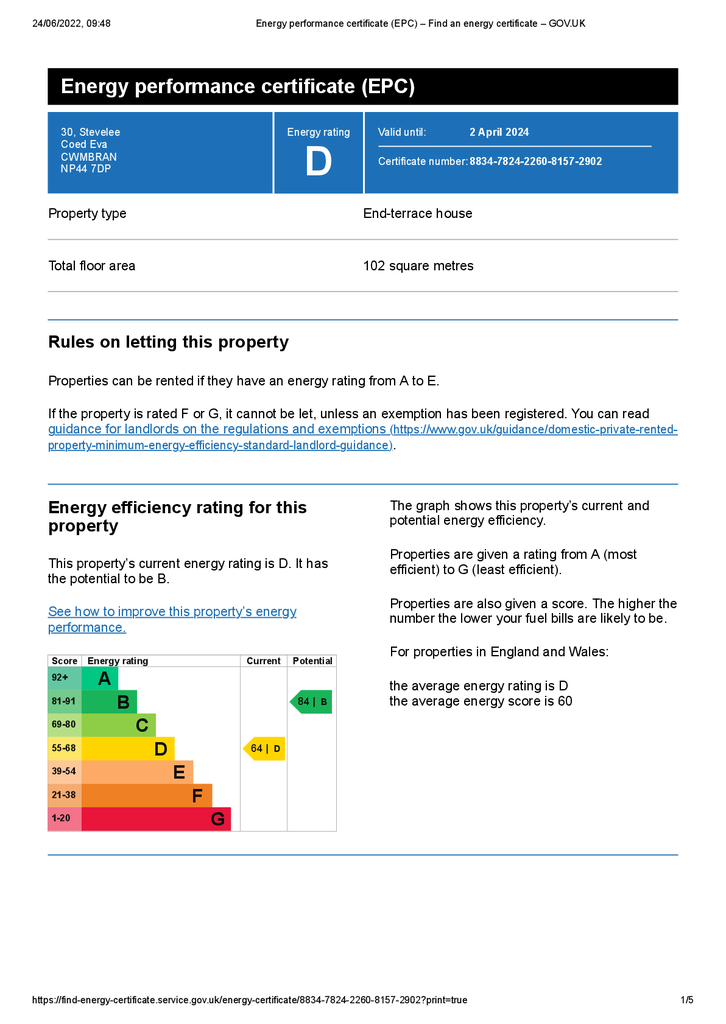4 bedroom terraced house for sale
Stevelee, Cwmbran - REF#00017171terraced house
bedrooms
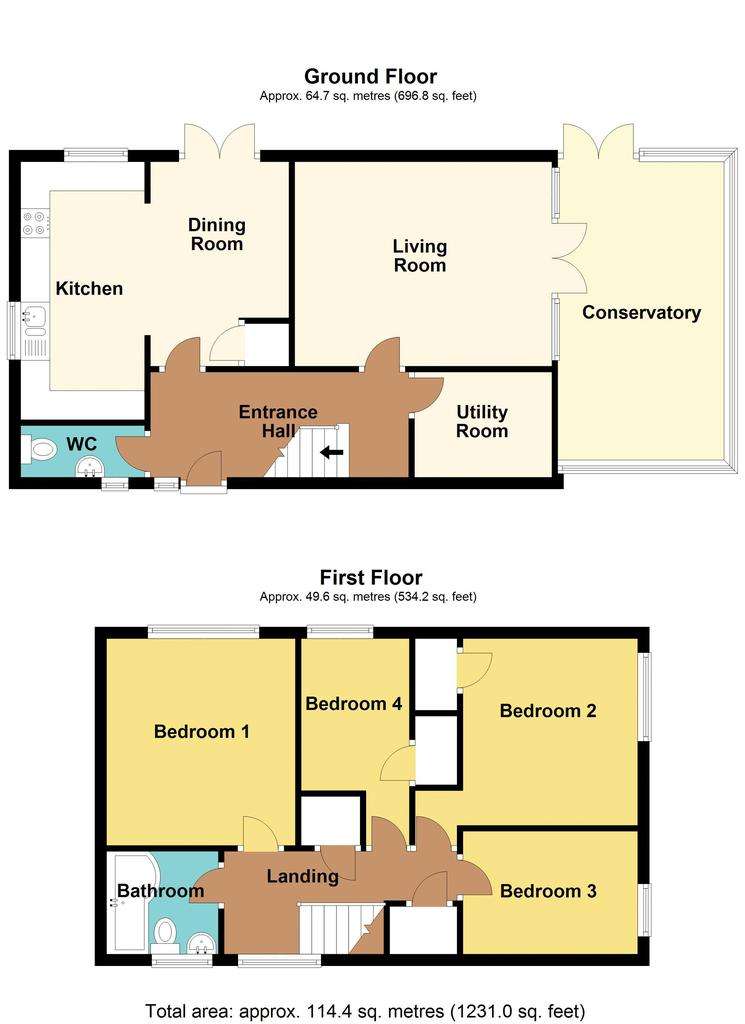
Property photos

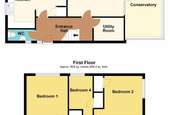
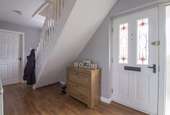
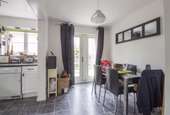
+16
Property description
*GUIDE PRICE £175,000 TO £185,000*END TERRACE*FOUR BEDROOMS*KITCHEN DINER*LIVING ROOM*CONSERVATORY*BATHROOM*GENEROUS GARDEN*CLOSE TO FACILITIES AND AMENITIES*REF#00017171*
Pinkmove are delighted to offer this deceptively spacious, four bedroom, end terrace family home situated within a popular and an extremely convenient location of Cwmbran. The property is within close proximity to a wide range of facilities and amenities along with being on public transport links and main road networks making it ideal for commuting to Newport, Cardiff and Bristol especially.
Accommodation first comprises of an entrance hall, which in turn, leads to all rooms. The main reception room is a generous living room which can comfortably accommodate a range of seating furniture. The kitchen diner is fitted with a range of built-in units and worktop space along with room for kitchen appliances and space for a family sized dining table and chairs. A great addition to the property is a large, versatile conservatory which provides further seating and dining options and has direct access to the garden. The ground floor rooms are completed by a convenient utility room and a cloakroom.
The first floor landing leads to four bedrooms, two of which being comfortable doubles, and the other two being larger than average singles. The bathroom is fitted with a suite comprising of a WC, wash hand basin and a tiled surround bath with over head shower.
Outside, the rear garden is fully enclosed making it ideal for those with children and pets. The garden has seating areas making it ideal for relaxing and entertaining alike.
Entrance Hall - 14' 7'' x 5' 11'' (4.44m x 1.81m)
Living Room - 14' 6'' x 11' 7'' (4.42m x 3.52m)
Dining Room - 11' 7'' x 7' 10'' (3.52m x 2.38m)
Kitchen - 14' 6'' x 7' 0'' (4.43m x 2.13m)
Conservatory - 16' 10'' x 9' 5'' (5.13m x 2.86m)
Utility room - 7' 9'' x 5' 11'' (2.36m x 1.81m)
Cloakroom
First Floor Landing
Bedroom 1 - 11' 8'' x 10' 8'' (3.56m x 3.25m)
Double
Bedroom 2 - 10' 6'' x 10' 0'' (3.21m x 3.05m)
Double
Bedroom 3 - 8' 10'' x 7' 0'' (2.69m x 2.13m)
Single
Bedroom 4 - 8' 7'' x 6' 7'' (2.62m x 2.01m)
Single
Bathroom - 6' 4'' x 5' 10'' (1.92m x 1.77m)
Pinkmove are delighted to offer this deceptively spacious, four bedroom, end terrace family home situated within a popular and an extremely convenient location of Cwmbran. The property is within close proximity to a wide range of facilities and amenities along with being on public transport links and main road networks making it ideal for commuting to Newport, Cardiff and Bristol especially.
Accommodation first comprises of an entrance hall, which in turn, leads to all rooms. The main reception room is a generous living room which can comfortably accommodate a range of seating furniture. The kitchen diner is fitted with a range of built-in units and worktop space along with room for kitchen appliances and space for a family sized dining table and chairs. A great addition to the property is a large, versatile conservatory which provides further seating and dining options and has direct access to the garden. The ground floor rooms are completed by a convenient utility room and a cloakroom.
The first floor landing leads to four bedrooms, two of which being comfortable doubles, and the other two being larger than average singles. The bathroom is fitted with a suite comprising of a WC, wash hand basin and a tiled surround bath with over head shower.
Outside, the rear garden is fully enclosed making it ideal for those with children and pets. The garden has seating areas making it ideal for relaxing and entertaining alike.
Entrance Hall - 14' 7'' x 5' 11'' (4.44m x 1.81m)
Living Room - 14' 6'' x 11' 7'' (4.42m x 3.52m)
Dining Room - 11' 7'' x 7' 10'' (3.52m x 2.38m)
Kitchen - 14' 6'' x 7' 0'' (4.43m x 2.13m)
Conservatory - 16' 10'' x 9' 5'' (5.13m x 2.86m)
Utility room - 7' 9'' x 5' 11'' (2.36m x 1.81m)
Cloakroom
First Floor Landing
Bedroom 1 - 11' 8'' x 10' 8'' (3.56m x 3.25m)
Double
Bedroom 2 - 10' 6'' x 10' 0'' (3.21m x 3.05m)
Double
Bedroom 3 - 8' 10'' x 7' 0'' (2.69m x 2.13m)
Single
Bedroom 4 - 8' 7'' x 6' 7'' (2.62m x 2.01m)
Single
Bathroom - 6' 4'' x 5' 10'' (1.92m x 1.77m)
Council tax
First listed
Over a month agoEnergy Performance Certificate
Stevelee, Cwmbran - REF#00017171
Placebuzz mortgage repayment calculator
Monthly repayment
The Est. Mortgage is for a 25 years repayment mortgage based on a 10% deposit and a 5.5% annual interest. It is only intended as a guide. Make sure you obtain accurate figures from your lender before committing to any mortgage. Your home may be repossessed if you do not keep up repayments on a mortgage.
Stevelee, Cwmbran - REF#00017171 - Streetview
DISCLAIMER: Property descriptions and related information displayed on this page are marketing materials provided by Pinkmove - Newport. Placebuzz does not warrant or accept any responsibility for the accuracy or completeness of the property descriptions or related information provided here and they do not constitute property particulars. Please contact Pinkmove - Newport for full details and further information.





