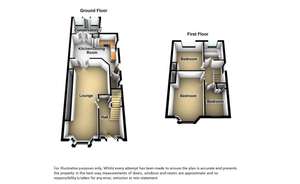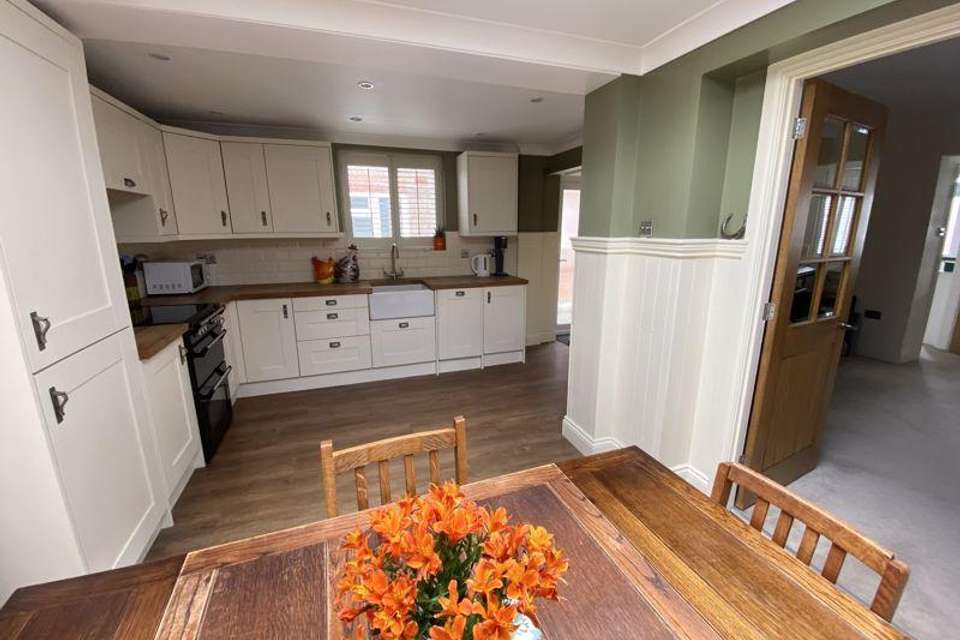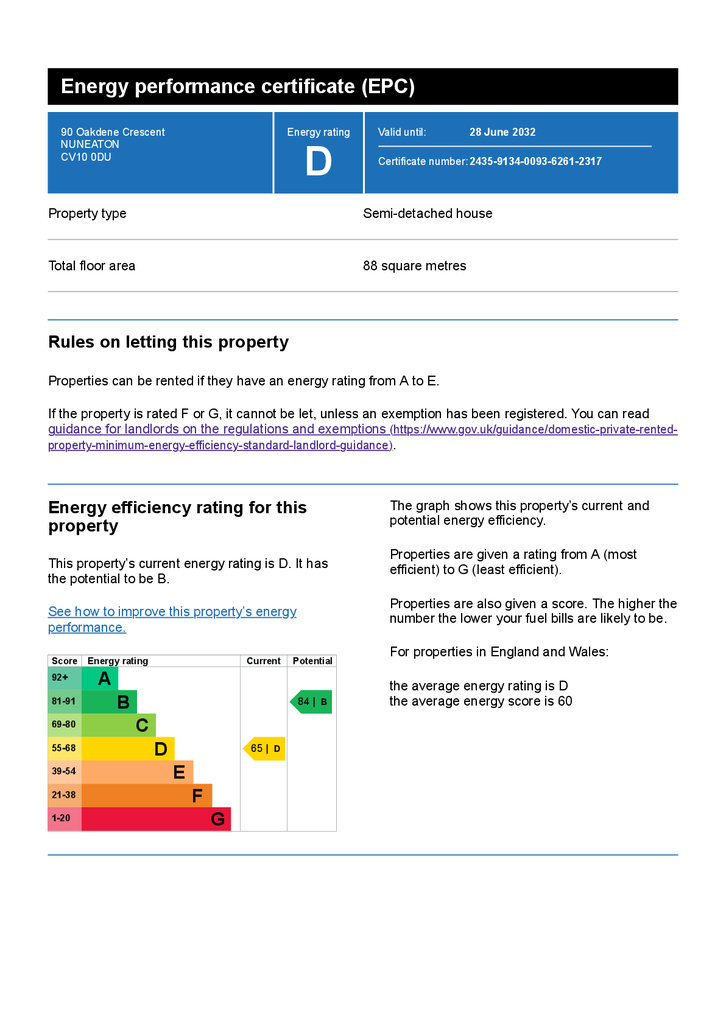3 bedroom semi-detached house for sale
Oakdene Crescent, Weddington, Nuneatonsemi-detached house
bedrooms

Property photos




+11
Property description
A superbly presented and extended traditional semi detached house situated in a very popular residential location. Gas central heating and double glazing. Hallway, lounge / dining room, delightful breakfast kitchen, inner hall, utility room and conservatory. First floor landing, three bedrooms and re-fitted bathroom. Off road parking, shared driveway and rear garden with large storage / workshop with power and light.
Hall
Having a composite front entrance door and double glazed side screening, laminate floor covering, radiator with cover, understairs storage cupboard and spindle stairs to first floor.
Lounge / Dining Room - 25' 5'' x 12' 5'' max, 9' 2" min (7.74m x 3.78m max, 2.80m min)
Having a hole in the wall feature fireplace, radiator, coving to ceiling, double glazed bay window to front elevation and double opening doors to ....
Delightful Breakfast Kitchen - 10' 1'' x 16' 0'' (3.08m x 4.88m)
Having a matching range of real wood fitted base units, drawers, wall mounted storage cupboards, 'Belfast sink unit with mixer tap, tiled surrounds, work surfaces, integrated fridge / freezer and dishwasher, laminate floor covering, some walls part panelled, designer radiator, sky light window, double glazed window to side elevation and double glazed door to conservatory.
Inner Hall
Having laminate floor covering, double glazed door to side elevation and door to ....
Utility Room
Having plumbing for washing machine, wall mounted 'Baxi' gas central heating boiler and double glazed window to side elevation.
Double Glazed Conservatory - 7' 1'' x 9' 6'' (2.16m x 2.90m)
Having a wall mounted heater, double glazed doors to side and rear elevations.
First Floor Landing
Having access to roof space and double glazed window to side elevation.
Bedroom 1 - 15' 0'' into bay x 9' 7'' (4.56m into bay x 2.92m)
Having a radiator, double glazed bay window to front elevation.
Bedroom 2 - 10' 6'' x 10' 11'' (3.19m x 3.32m)
Having a radiator and double glazed window to rear elevation.
Bedroom 3 - 8' 11'' x 6' 11'' (2.71m x 2.11m)
Having a built-in double cupboard, radiator and double glazed window to front elevation.
Family Bathroom
Having a modern white suite comprising a panelled bath, shower mixer tap, shower screen, designer radiator, pedestal wash hand basin, low level w/c and double glazed obscure window to rear elevation.
Outside
Having a patio area to the rear, large storage workshop with power and light and lawned garden.
Hall
Having a composite front entrance door and double glazed side screening, laminate floor covering, radiator with cover, understairs storage cupboard and spindle stairs to first floor.
Lounge / Dining Room - 25' 5'' x 12' 5'' max, 9' 2" min (7.74m x 3.78m max, 2.80m min)
Having a hole in the wall feature fireplace, radiator, coving to ceiling, double glazed bay window to front elevation and double opening doors to ....
Delightful Breakfast Kitchen - 10' 1'' x 16' 0'' (3.08m x 4.88m)
Having a matching range of real wood fitted base units, drawers, wall mounted storage cupboards, 'Belfast sink unit with mixer tap, tiled surrounds, work surfaces, integrated fridge / freezer and dishwasher, laminate floor covering, some walls part panelled, designer radiator, sky light window, double glazed window to side elevation and double glazed door to conservatory.
Inner Hall
Having laminate floor covering, double glazed door to side elevation and door to ....
Utility Room
Having plumbing for washing machine, wall mounted 'Baxi' gas central heating boiler and double glazed window to side elevation.
Double Glazed Conservatory - 7' 1'' x 9' 6'' (2.16m x 2.90m)
Having a wall mounted heater, double glazed doors to side and rear elevations.
First Floor Landing
Having access to roof space and double glazed window to side elevation.
Bedroom 1 - 15' 0'' into bay x 9' 7'' (4.56m into bay x 2.92m)
Having a radiator, double glazed bay window to front elevation.
Bedroom 2 - 10' 6'' x 10' 11'' (3.19m x 3.32m)
Having a radiator and double glazed window to rear elevation.
Bedroom 3 - 8' 11'' x 6' 11'' (2.71m x 2.11m)
Having a built-in double cupboard, radiator and double glazed window to front elevation.
Family Bathroom
Having a modern white suite comprising a panelled bath, shower mixer tap, shower screen, designer radiator, pedestal wash hand basin, low level w/c and double glazed obscure window to rear elevation.
Outside
Having a patio area to the rear, large storage workshop with power and light and lawned garden.
Council tax
First listed
Over a month agoEnergy Performance Certificate
Oakdene Crescent, Weddington, Nuneaton
Placebuzz mortgage repayment calculator
Monthly repayment
The Est. Mortgage is for a 25 years repayment mortgage based on a 10% deposit and a 5.5% annual interest. It is only intended as a guide. Make sure you obtain accurate figures from your lender before committing to any mortgage. Your home may be repossessed if you do not keep up repayments on a mortgage.
Oakdene Crescent, Weddington, Nuneaton - Streetview
DISCLAIMER: Property descriptions and related information displayed on this page are marketing materials provided by Wright & Wright - Nuneaton. Placebuzz does not warrant or accept any responsibility for the accuracy or completeness of the property descriptions or related information provided here and they do not constitute property particulars. Please contact Wright & Wright - Nuneaton for full details and further information.
















