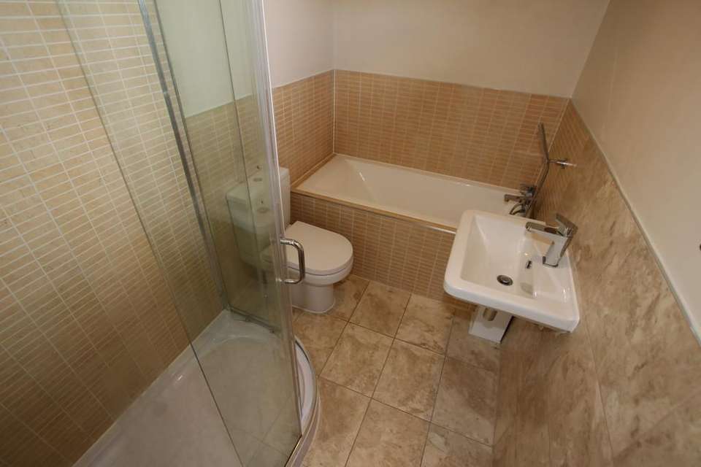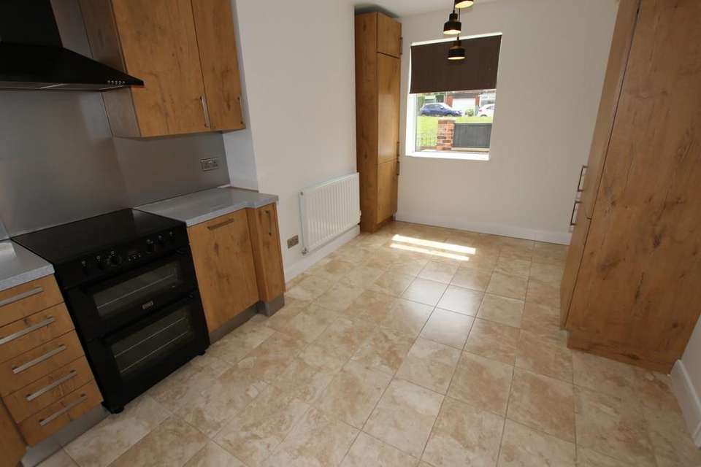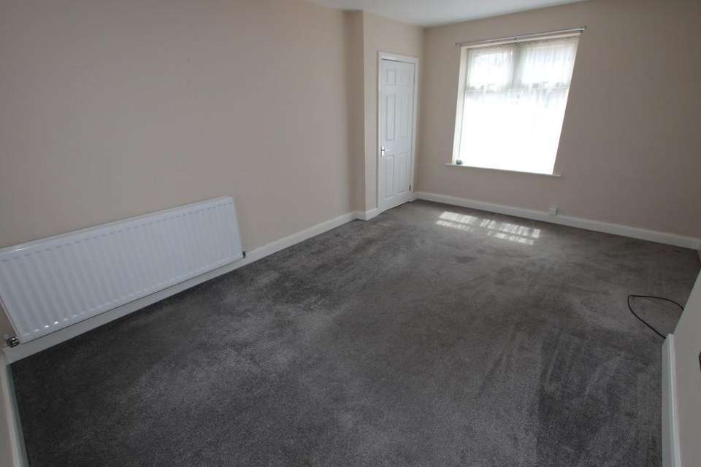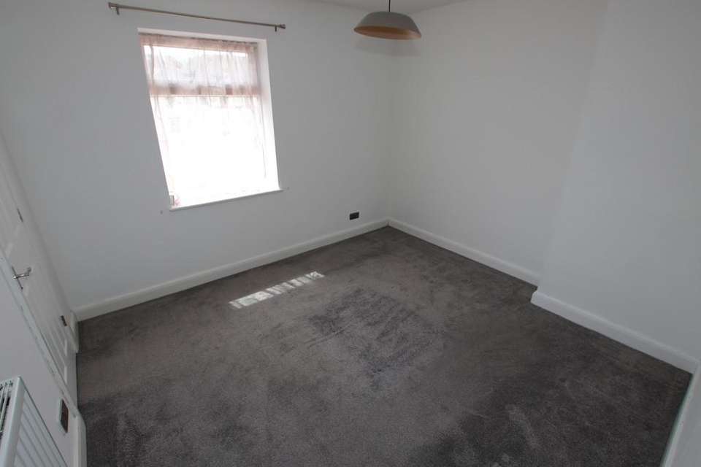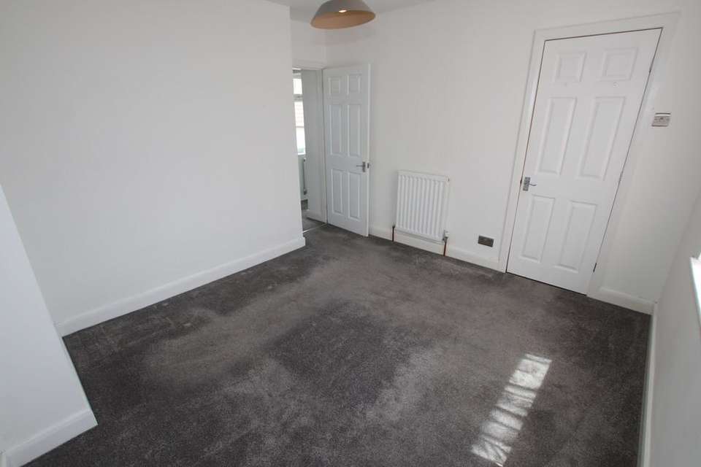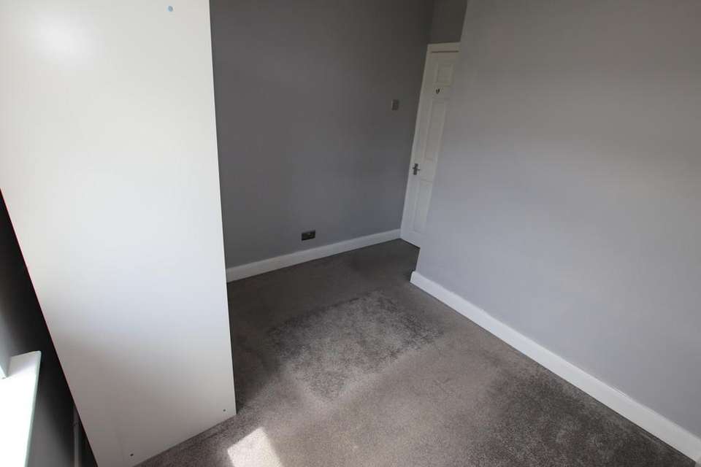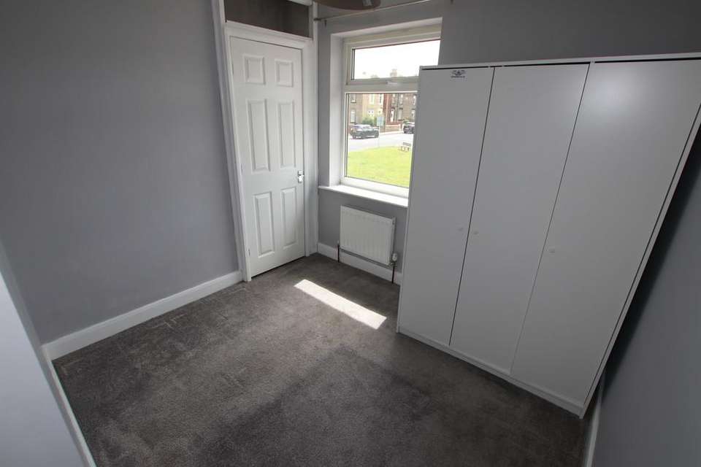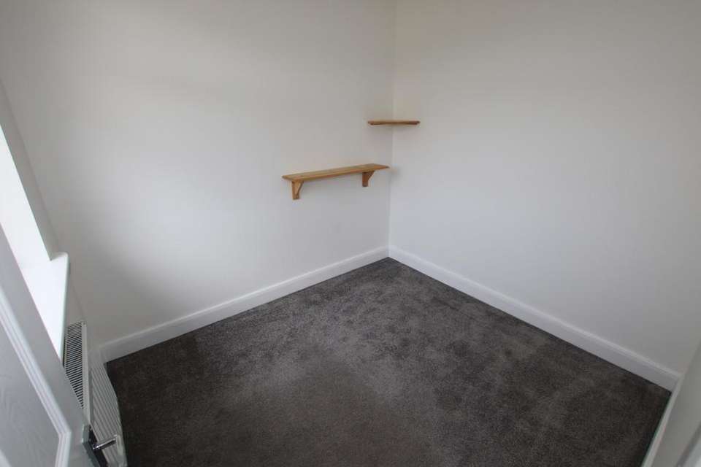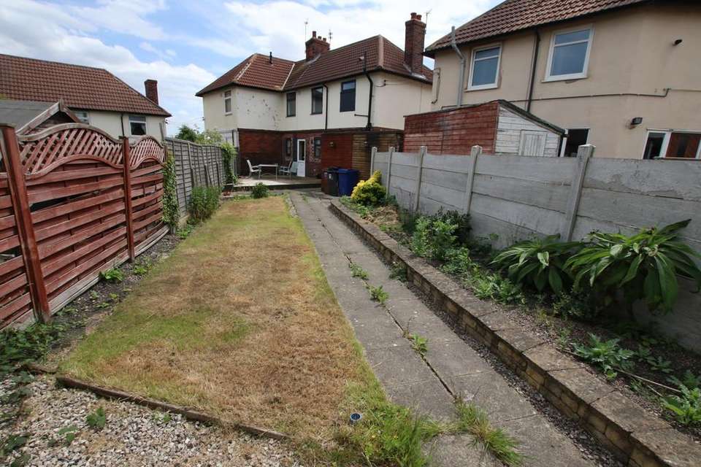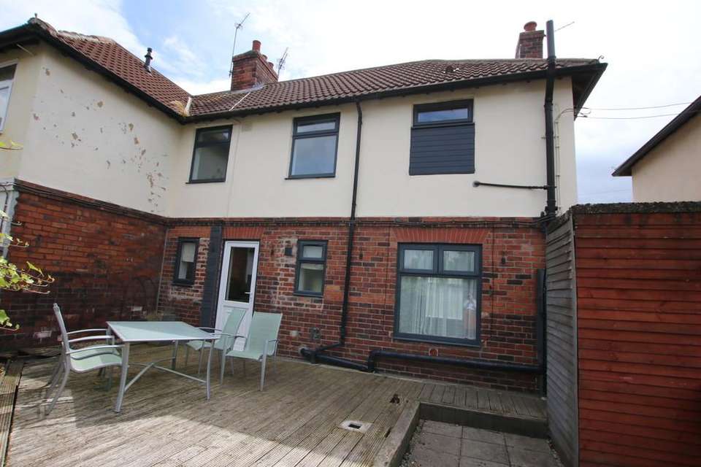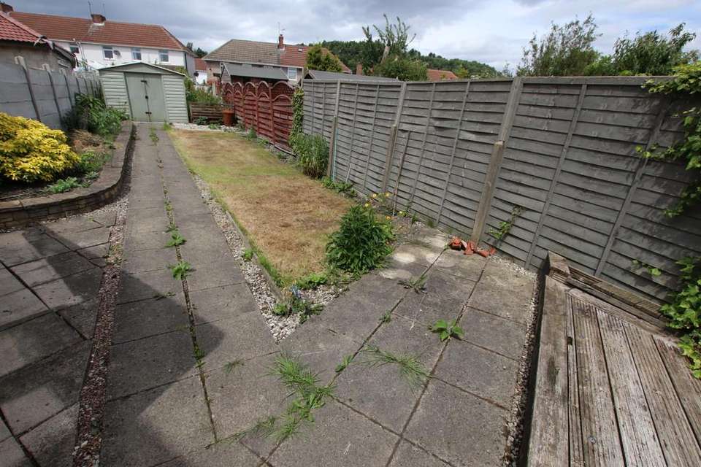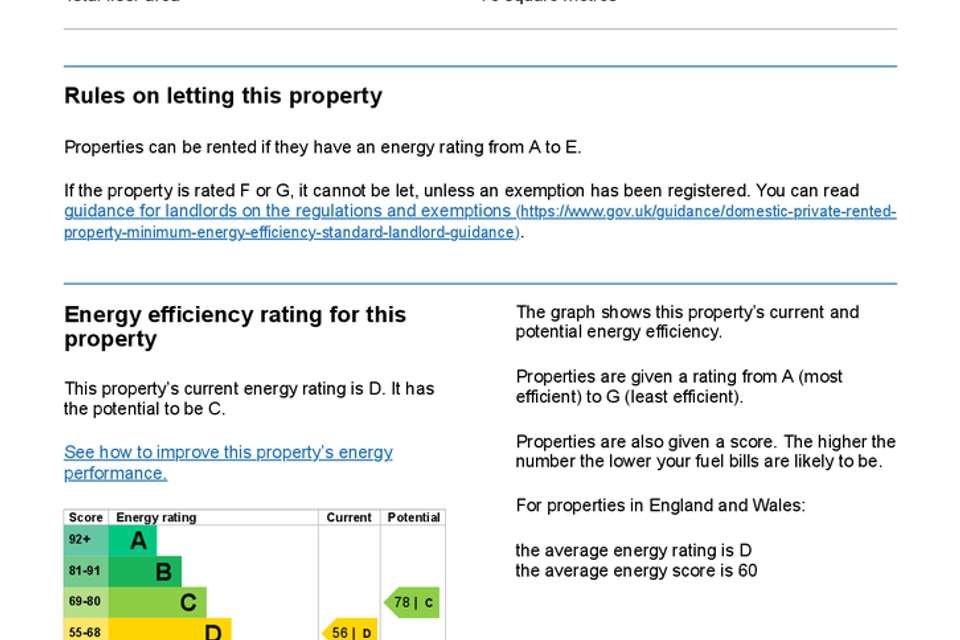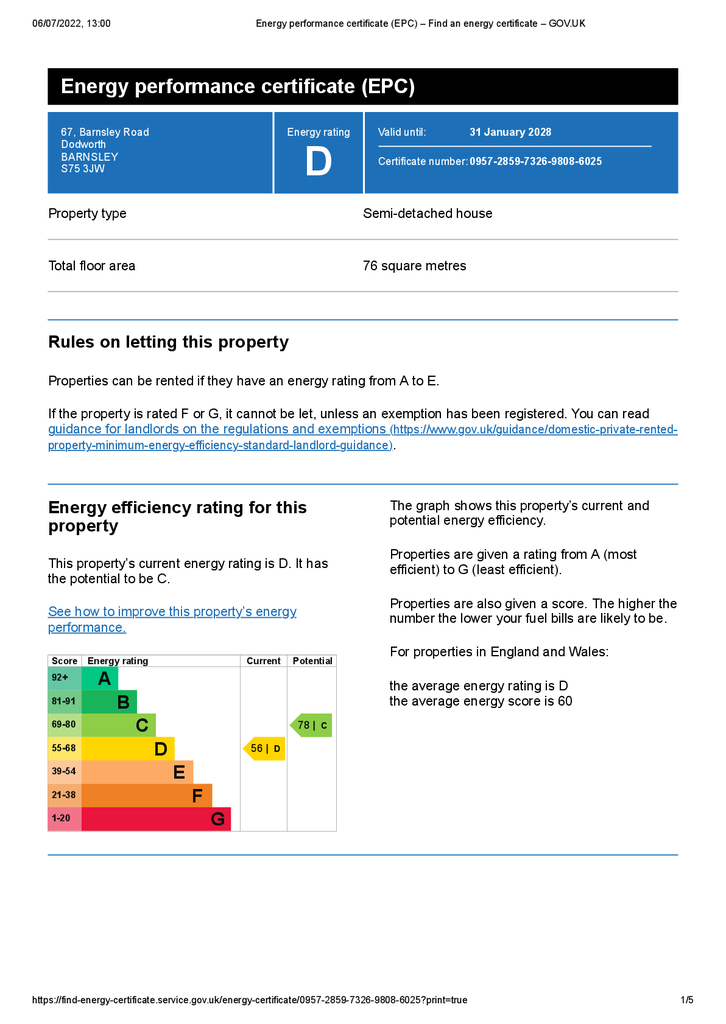3 bedroom semi-detached house for sale
Barnsley Road, Dodworthsemi-detached house
bedrooms
Property photos
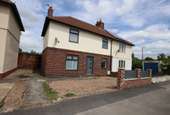
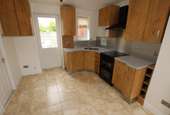
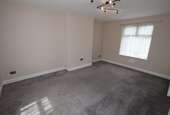
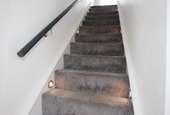
+12
Property description
New to the market in the highly regarded S75 area, and having no vendor chain, this three bedroom semi-detached home benefits from off road parking and quiet setting, being situated on a private road. Having gas central heating and uPVC double glazing, the accommodation comprises: entrance hall, dual aspect living room, large dining kitchen, cloaks/WC, three first floor bedrooms, bathroom with bath and separate shower cubicle, large garden to rear and ample parking to the front.
GROUND FLOOR
HALLWAY Having tiled flooring, the hallway allows access to the following accommodation.
LIVING ROOM 11' 6" x 16' 2" (3.51m x 4.93m) A large dual aspect living room, benefiting from high levels of natural light. There is a TV point, telephone point, and double panel radiator.
DINING KITCHEN 16' 0" x 10' 0" (4.88m x 3.05m) (maximum) A well proportioned dining kitchen, being the full width of the property. The kitchen has a generous amount of cupboard and drawer space, granite effect worktops, one and a half bowl stainless steel sink with mixer tap, and tiling to the floor. There is an integrated CDA fridge/freezer, Stoves oven and electric four ring hob with extractor canopy over, under stairs storage area, and single panel radiator.
CLOAKROOM/WC 3' x 5' 2" (0.91m x 1.57m) Having half height tiling to the walls and to the floor, low flush WC, basin with cupboard beneath, extractor fan, single panel radiator, and rear facing window with frosted glass.
FIRST FLOOR
LANDING The stairs having feature spotlight lighting rise to the first floor, giving access to the following accommodation and loft space.
BEDROOM ONE 10' 5" x 11' 4" (3.18m x 3.45m) (maximum) A front facing double bedroom having single panel radiator and generous storage cupboard, with hanging rail and shelving.
BEDROOM TWO 9' 0" x 7' 10" (2.74m x 2.39m) (maximum) A front facing bedroom having single panel radiator and cupboard which houses the Main combination heating boiler.
BEDROOM THREE 7' 3" x 8' 0" (2.21m x 2.44m) A rear facing single bedroom with single panel radiator.
BATHROOM 8' 6" x 5' 1" (2.59m x 1.55m) A generously proportioned bathroom with high level rear facing window. Four piece suite comprising: basin, low flush WC, bath with mixer shower attachment, and separate shower cubicle. There is half height tiling to the walls, tiling to the floor, extractor fan, shaver point and heated towel rail.
OUTSIDE To the front of the property is off road parking for two vehicles. The large rear garden has both a patio area, and lawn beyond, leading to a workshop/external store, benefiting from both light and power.
SERVICES All mains are laid to the property.
HEATING A gas fired heating system is installed.
DOUBLE GLAZING The property benefits from uPVC double glazing.
TENURE We are awaiting confirmation of the tenure of the property.
DIRECTIONS Postcode for sat nav purposes: S75 3JW
GROUND FLOOR
HALLWAY Having tiled flooring, the hallway allows access to the following accommodation.
LIVING ROOM 11' 6" x 16' 2" (3.51m x 4.93m) A large dual aspect living room, benefiting from high levels of natural light. There is a TV point, telephone point, and double panel radiator.
DINING KITCHEN 16' 0" x 10' 0" (4.88m x 3.05m) (maximum) A well proportioned dining kitchen, being the full width of the property. The kitchen has a generous amount of cupboard and drawer space, granite effect worktops, one and a half bowl stainless steel sink with mixer tap, and tiling to the floor. There is an integrated CDA fridge/freezer, Stoves oven and electric four ring hob with extractor canopy over, under stairs storage area, and single panel radiator.
CLOAKROOM/WC 3' x 5' 2" (0.91m x 1.57m) Having half height tiling to the walls and to the floor, low flush WC, basin with cupboard beneath, extractor fan, single panel radiator, and rear facing window with frosted glass.
FIRST FLOOR
LANDING The stairs having feature spotlight lighting rise to the first floor, giving access to the following accommodation and loft space.
BEDROOM ONE 10' 5" x 11' 4" (3.18m x 3.45m) (maximum) A front facing double bedroom having single panel radiator and generous storage cupboard, with hanging rail and shelving.
BEDROOM TWO 9' 0" x 7' 10" (2.74m x 2.39m) (maximum) A front facing bedroom having single panel radiator and cupboard which houses the Main combination heating boiler.
BEDROOM THREE 7' 3" x 8' 0" (2.21m x 2.44m) A rear facing single bedroom with single panel radiator.
BATHROOM 8' 6" x 5' 1" (2.59m x 1.55m) A generously proportioned bathroom with high level rear facing window. Four piece suite comprising: basin, low flush WC, bath with mixer shower attachment, and separate shower cubicle. There is half height tiling to the walls, tiling to the floor, extractor fan, shaver point and heated towel rail.
OUTSIDE To the front of the property is off road parking for two vehicles. The large rear garden has both a patio area, and lawn beyond, leading to a workshop/external store, benefiting from both light and power.
SERVICES All mains are laid to the property.
HEATING A gas fired heating system is installed.
DOUBLE GLAZING The property benefits from uPVC double glazing.
TENURE We are awaiting confirmation of the tenure of the property.
DIRECTIONS Postcode for sat nav purposes: S75 3JW
Council tax
First listed
Over a month agoEnergy Performance Certificate
Barnsley Road, Dodworth
Placebuzz mortgage repayment calculator
Monthly repayment
The Est. Mortgage is for a 25 years repayment mortgage based on a 10% deposit and a 5.5% annual interest. It is only intended as a guide. Make sure you obtain accurate figures from your lender before committing to any mortgage. Your home may be repossessed if you do not keep up repayments on a mortgage.
Barnsley Road, Dodworth - Streetview
DISCLAIMER: Property descriptions and related information displayed on this page are marketing materials provided by Butcher Residential - Barnsley. Placebuzz does not warrant or accept any responsibility for the accuracy or completeness of the property descriptions or related information provided here and they do not constitute property particulars. Please contact Butcher Residential - Barnsley for full details and further information.





