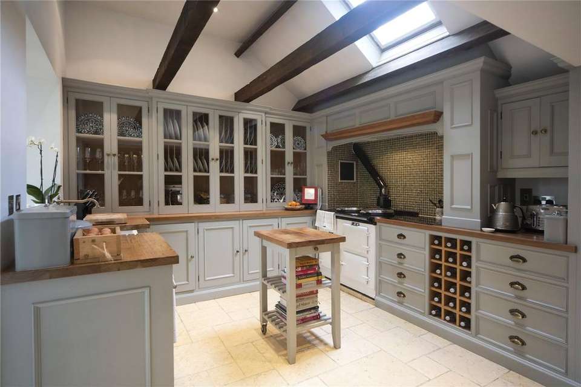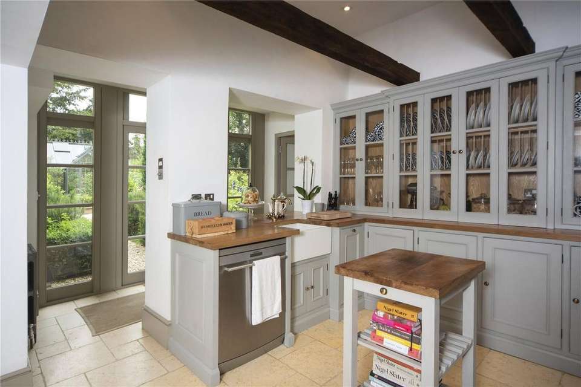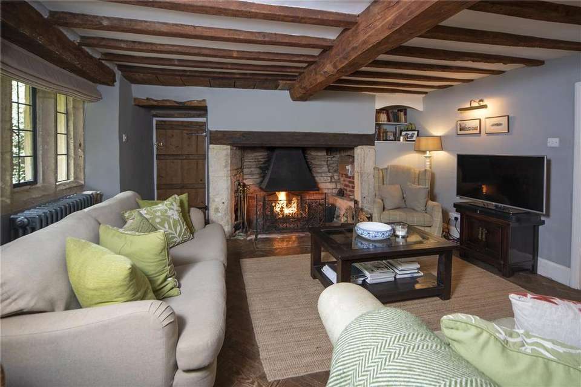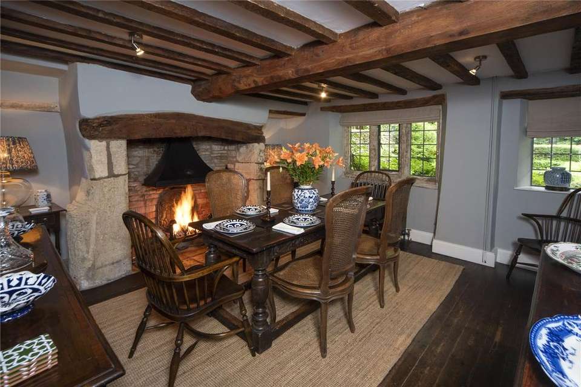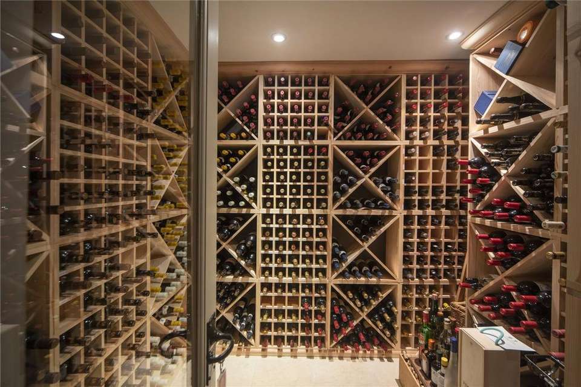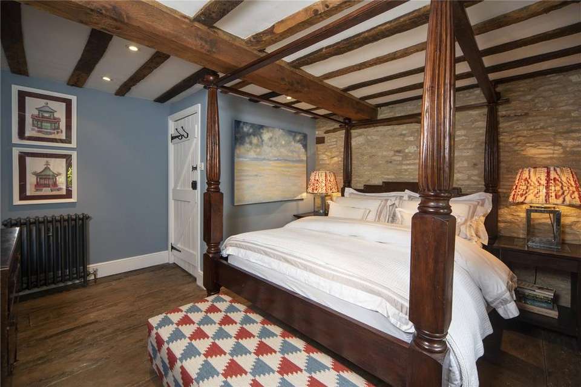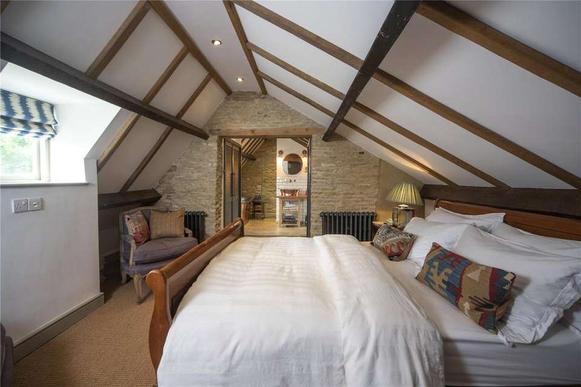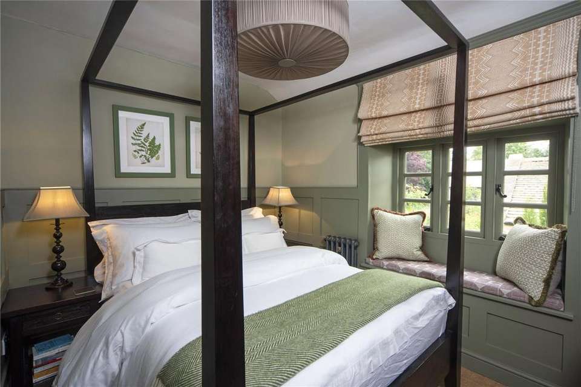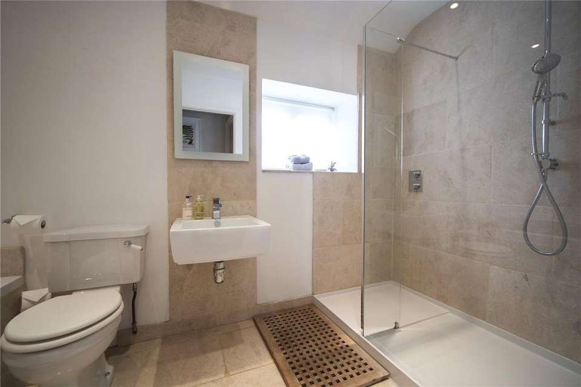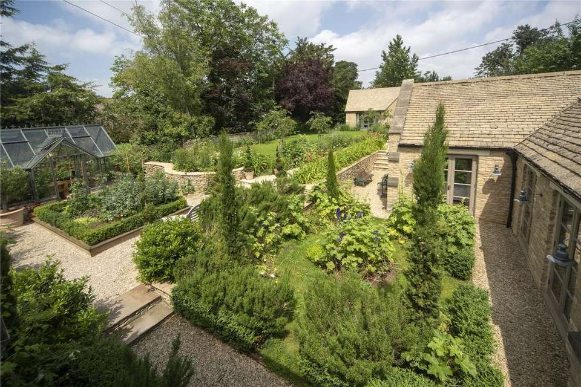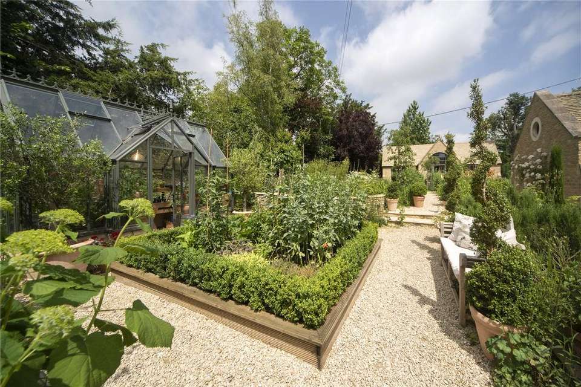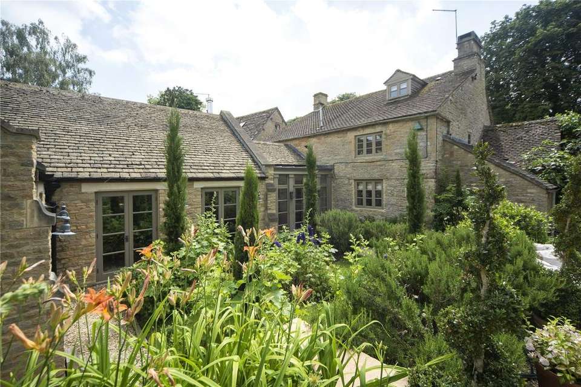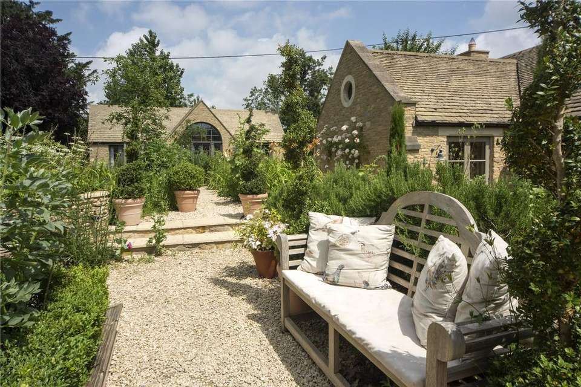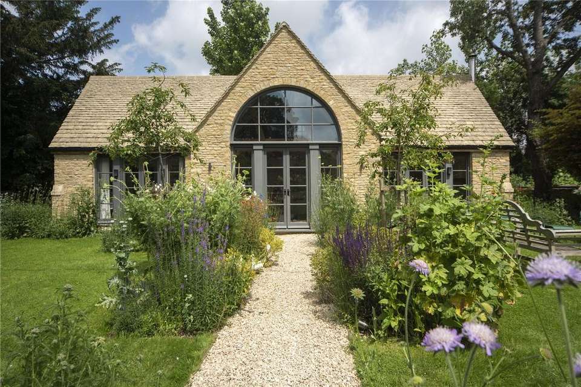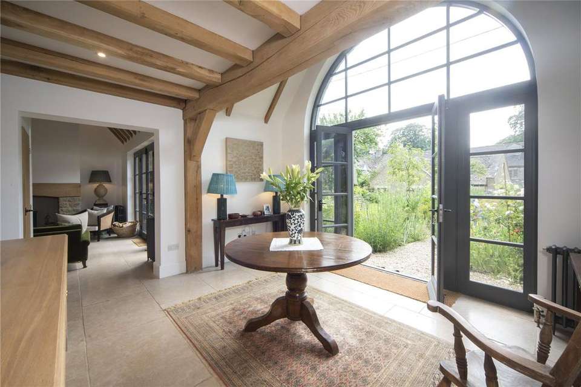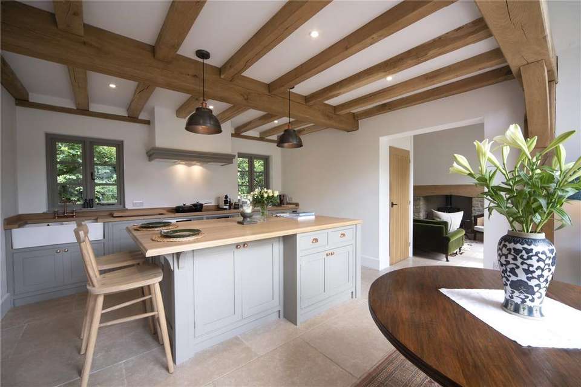5 bedroom house for sale
Main Road, Alvescot, Bampton, Oxfordshire, OX18house
bedrooms
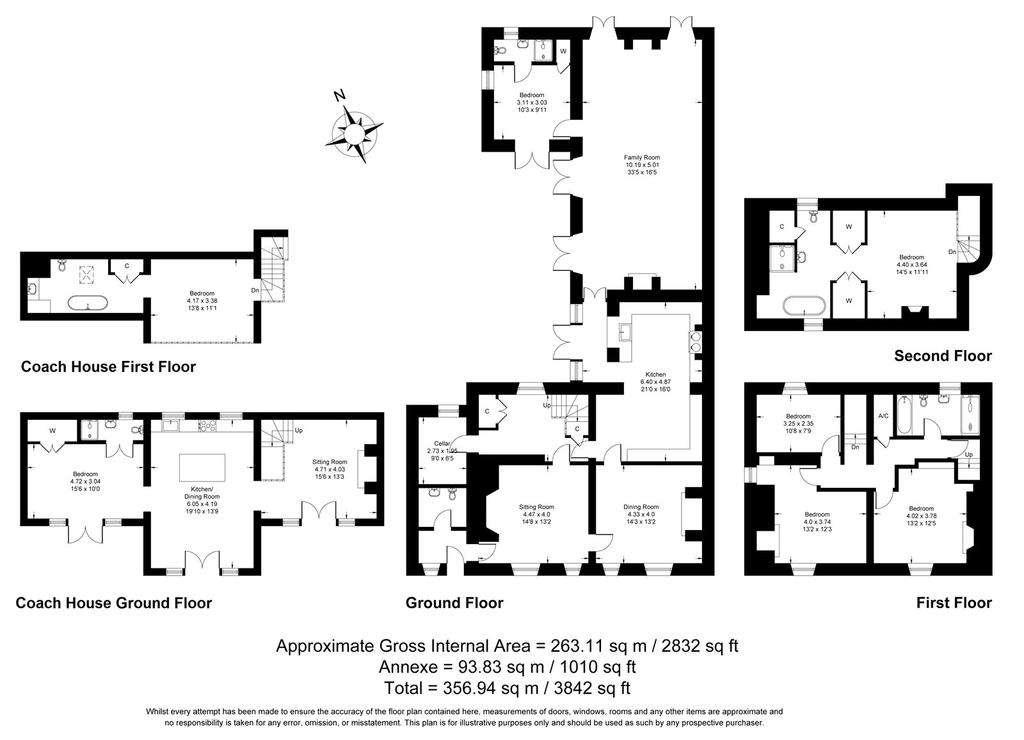
Property photos

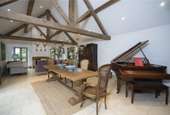
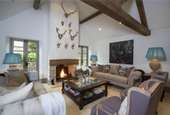
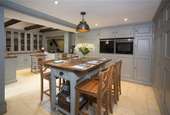
+16
Property description
A unique opportunity to acquire a magnificent Grade II Listed house, with a large modern separate two bedroom annexe, occupying a very private situation, with wonderful gardens, in the heart of the popular village of Alvescot.
Stoneycroft is a superb example of a five bedroom Grade II Listed family house, with a good-sized separate two bedroom annexe, occupying a private situation, with wonderful gardens, in the heart of the popular village of Alvescot. The origins of the property are thought to date back to the late 1600’s, originally two dwellings until converted into one property in the 1700’s. Today the house retains all of its character features and has been sympathetically updated and extended throughout, architecturally designed to incorporate the old with the new to complement modern lifestyle living. Every aspect of the design has been meticulously considered, from the bespoke joinery to the modern bathroom finishes, with breathtaking garden views from the majority of the principal rooms of the house.
On the ground floor the living space includes; at the front, a comfortable reception room with character open fireplace, a dining room with a further fireplace utility area, a year-round temperate wine room, spacious bespoke, fully fitted kitchen/breakfast room, with Aga and electric hob, a large and impressive reception room with vaulted beamed ceiling, delightful garden aspect views with multiple door access to the gravel patio, a downstairs guest bedroom suite, also with access to the garden, and separate cloakroom. On the first floor there are three individually designed double bedrooms, all with front and rear garden views, along with a generous bathroom with shower facilities. On the second floor is a spacious master bedroom suite, with an open plan dressing area, standalone bath and shower facilities.
Complementing this house further is the attractive frontage, with an inviting front garden, mostly laid to lawn, with various mature beds and borders, leading to the front entrance.
To the side of the property is a double gated gravel drive, with parking for several cars and a log store, which continues to the bespoke, designed and tiered, rear garden.
There is a greenhouse, with an abundance of mixed flowers and well-kept raised beds and borders throughout, leading to the grassed area and entrance to the ‘Coach House’ annexe. Again, architecturally designed, this building has modern fixtures and fittings with bespoke joinery throughout. Entrance is through glazed doors, leading straight into the generous high beamed ceiling kitchen area, which is fully fitted with an island worktop. On the ground floor is a double bedroom suite with shower facilities, a generous wardrobe and comfortable sitting room area, with stairs leading to the first floor gallery level. On the first floor is a splendid open plan double bedroom suite, with fitted wardrobes and bathroom.
Situated within the village of Alvescot, on the edge of the Cotswolds and five miles from Burford. Local shopping is available in Bampton, Carterton and Witney (Waitrose and Sainsbury’s) with Oxford and Cheltenham less than thirty miles away. Rail connections are available from Oxford, Charlbury, Didcot and Swindon. Heathrow Airport is a 64 mile drive.
- Tenure: Freehold. Vacant possession will be given on completion.
- Fixtures and Fittings: All items in the nature of fixtures and fittings described in these details are included with the property. All other such items are specifically excluded.
- Services: Mains electric and water are connected. LPG gas.
- Local Authority: West Oxfordshire District Council
- Council Tax: F
- Viewings: An appointment to view is essential and should be made through the Burford office of Jackson Stops.
Stoneycroft is a superb example of a five bedroom Grade II Listed family house, with a good-sized separate two bedroom annexe, occupying a private situation, with wonderful gardens, in the heart of the popular village of Alvescot. The origins of the property are thought to date back to the late 1600’s, originally two dwellings until converted into one property in the 1700’s. Today the house retains all of its character features and has been sympathetically updated and extended throughout, architecturally designed to incorporate the old with the new to complement modern lifestyle living. Every aspect of the design has been meticulously considered, from the bespoke joinery to the modern bathroom finishes, with breathtaking garden views from the majority of the principal rooms of the house.
On the ground floor the living space includes; at the front, a comfortable reception room with character open fireplace, a dining room with a further fireplace utility area, a year-round temperate wine room, spacious bespoke, fully fitted kitchen/breakfast room, with Aga and electric hob, a large and impressive reception room with vaulted beamed ceiling, delightful garden aspect views with multiple door access to the gravel patio, a downstairs guest bedroom suite, also with access to the garden, and separate cloakroom. On the first floor there are three individually designed double bedrooms, all with front and rear garden views, along with a generous bathroom with shower facilities. On the second floor is a spacious master bedroom suite, with an open plan dressing area, standalone bath and shower facilities.
Complementing this house further is the attractive frontage, with an inviting front garden, mostly laid to lawn, with various mature beds and borders, leading to the front entrance.
To the side of the property is a double gated gravel drive, with parking for several cars and a log store, which continues to the bespoke, designed and tiered, rear garden.
There is a greenhouse, with an abundance of mixed flowers and well-kept raised beds and borders throughout, leading to the grassed area and entrance to the ‘Coach House’ annexe. Again, architecturally designed, this building has modern fixtures and fittings with bespoke joinery throughout. Entrance is through glazed doors, leading straight into the generous high beamed ceiling kitchen area, which is fully fitted with an island worktop. On the ground floor is a double bedroom suite with shower facilities, a generous wardrobe and comfortable sitting room area, with stairs leading to the first floor gallery level. On the first floor is a splendid open plan double bedroom suite, with fitted wardrobes and bathroom.
Situated within the village of Alvescot, on the edge of the Cotswolds and five miles from Burford. Local shopping is available in Bampton, Carterton and Witney (Waitrose and Sainsbury’s) with Oxford and Cheltenham less than thirty miles away. Rail connections are available from Oxford, Charlbury, Didcot and Swindon. Heathrow Airport is a 64 mile drive.
- Tenure: Freehold. Vacant possession will be given on completion.
- Fixtures and Fittings: All items in the nature of fixtures and fittings described in these details are included with the property. All other such items are specifically excluded.
- Services: Mains electric and water are connected. LPG gas.
- Local Authority: West Oxfordshire District Council
- Council Tax: F
- Viewings: An appointment to view is essential and should be made through the Burford office of Jackson Stops.
Council tax
First listed
Over a month agoMain Road, Alvescot, Bampton, Oxfordshire, OX18
Placebuzz mortgage repayment calculator
Monthly repayment
The Est. Mortgage is for a 25 years repayment mortgage based on a 10% deposit and a 5.5% annual interest. It is only intended as a guide. Make sure you obtain accurate figures from your lender before committing to any mortgage. Your home may be repossessed if you do not keep up repayments on a mortgage.
Main Road, Alvescot, Bampton, Oxfordshire, OX18 - Streetview
DISCLAIMER: Property descriptions and related information displayed on this page are marketing materials provided by Jackson-Stops - Burford. Placebuzz does not warrant or accept any responsibility for the accuracy or completeness of the property descriptions or related information provided here and they do not constitute property particulars. Please contact Jackson-Stops - Burford for full details and further information.





