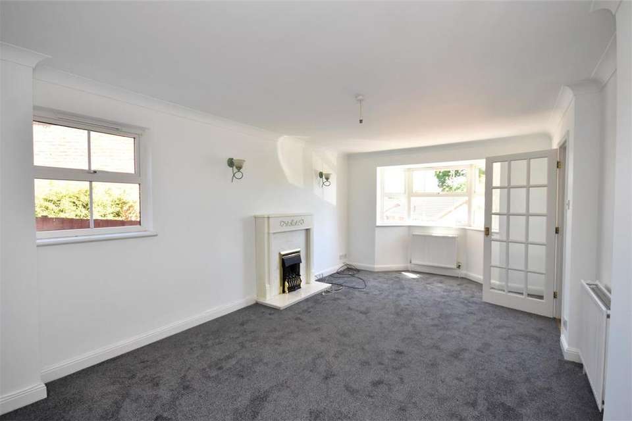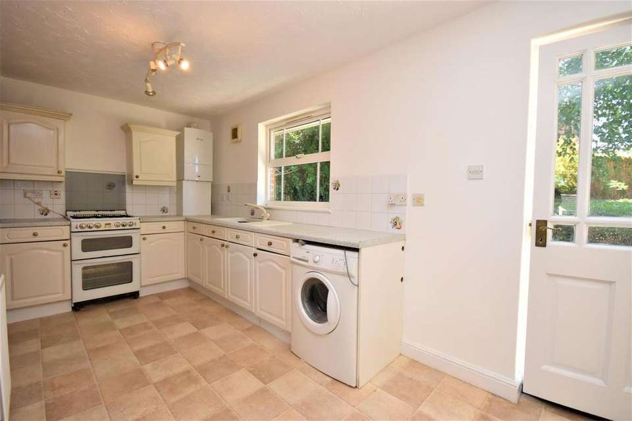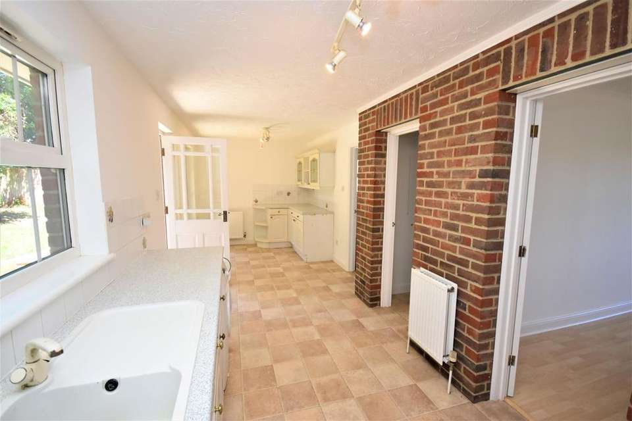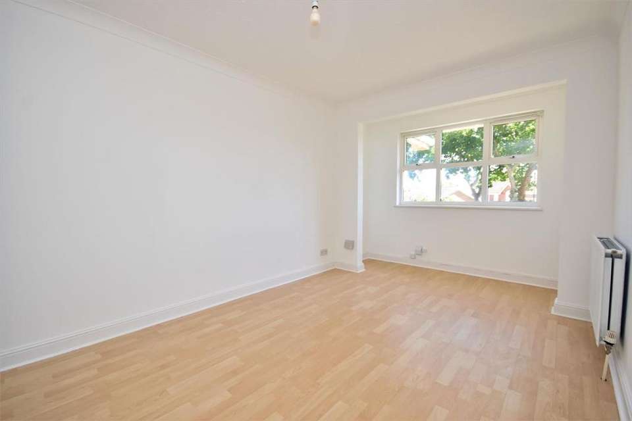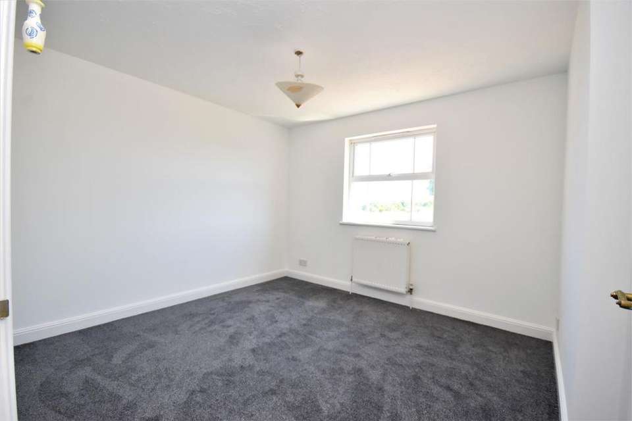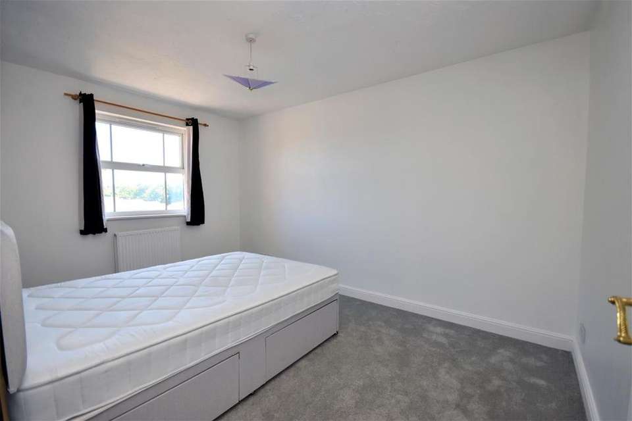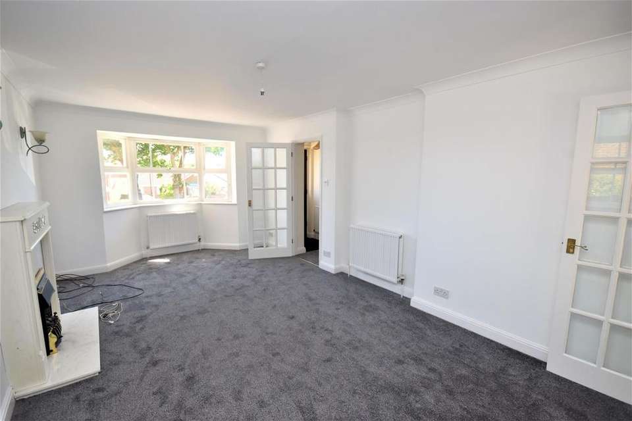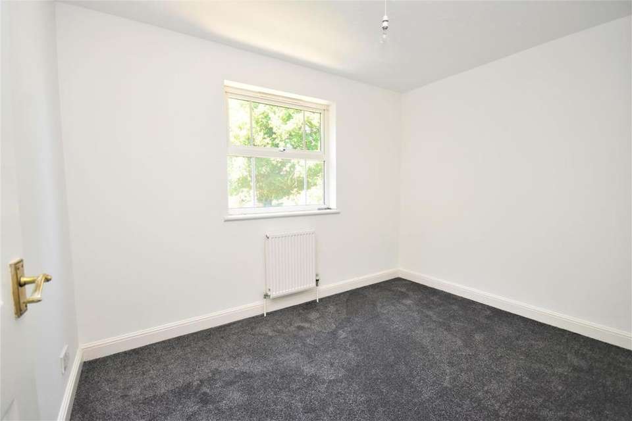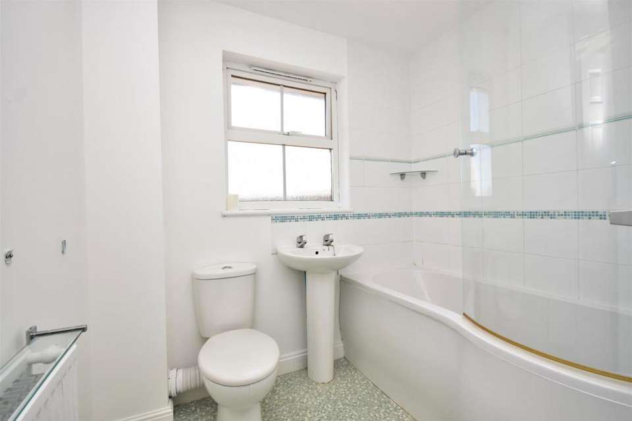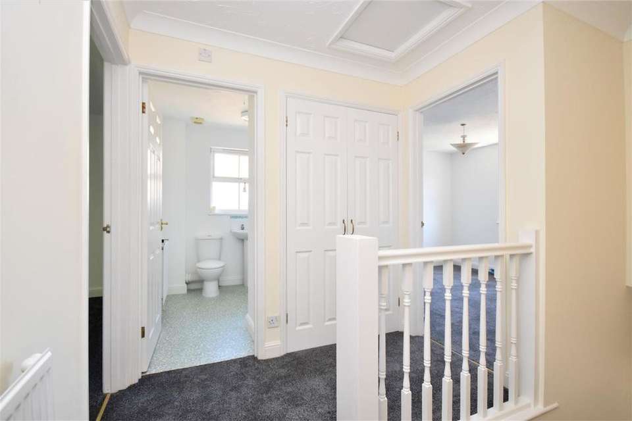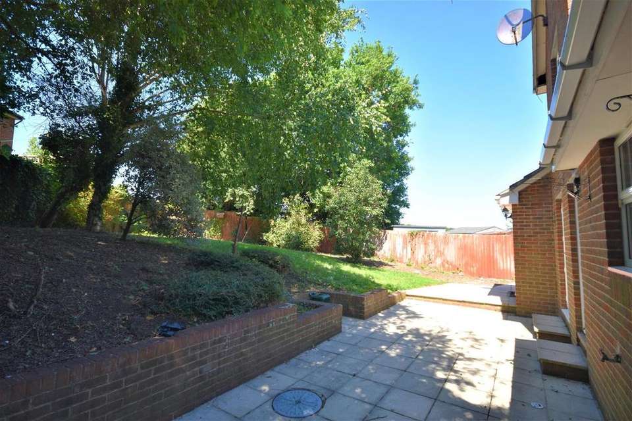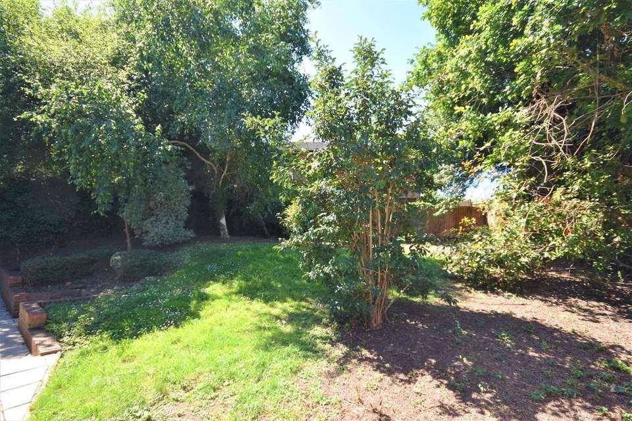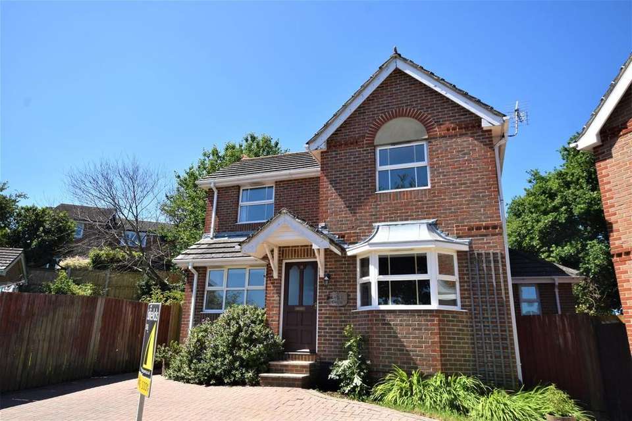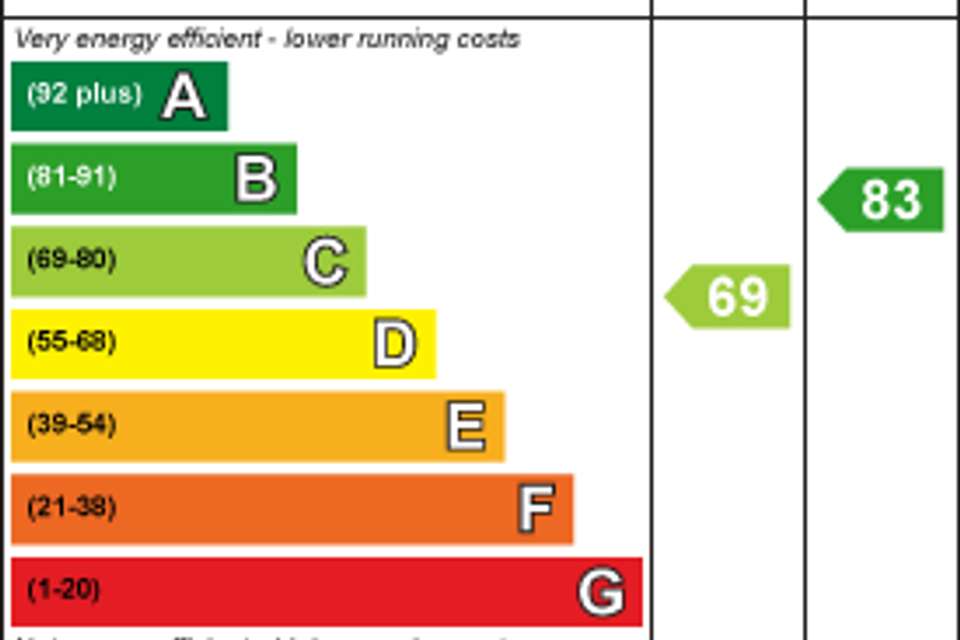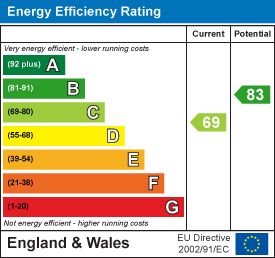4 bedroom detached house for sale
15 Birch Gardens, Ryde, PO33 3XBdetached house
bedrooms
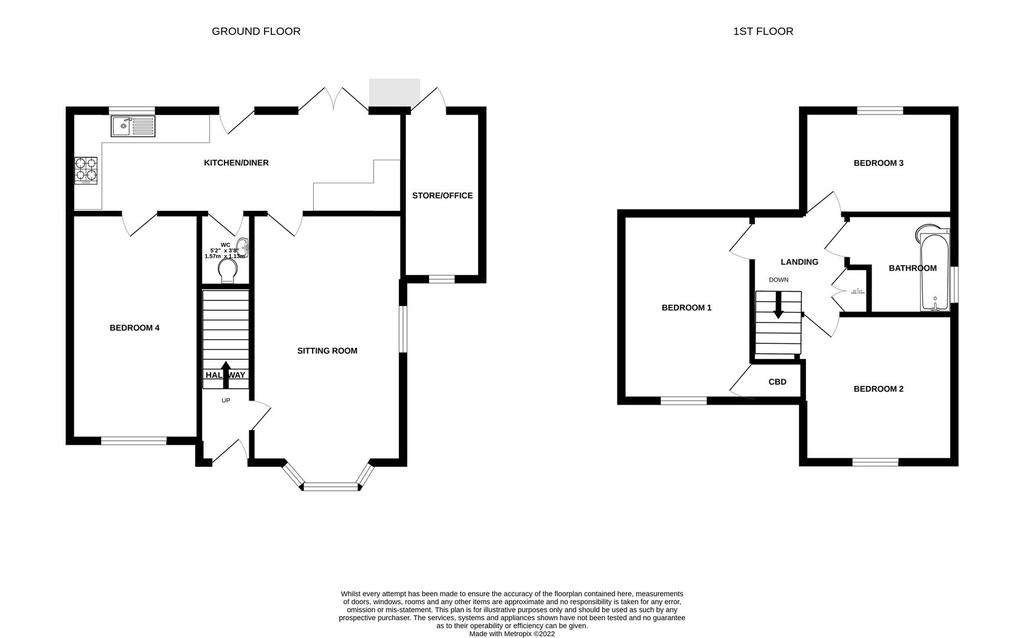
Property photos

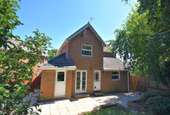

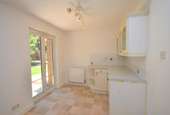
+13
Property description
IDEAL FAMILY HOME WITHIN TRANQUIL SETTING!
A charming DETACHED HOUSE set within an attractive cul-de-sac on Ryde outskirts, convenient for the town amenities, mainland ferry links, Ryde Golf Club, schools and lovely walkways.
This well proportioned residence offers versatile accommodation of up to 4 BEDROOMS. The ground floor offers a large sitting room, separate kitchen/dining room, downstairs w.c., plus large fourth bedroom, with the first floor comprising 3 further bedrooms and bathroom. Some of the benefits include gas central heating, double glazing, a surprisingly LARGE REAR GARDEN - including an external brick-built OFFICE - plus ample DRIVEWAY PARKING.
Offered as CHAIN FREE, we would highly recommend arranging an early viewing to avoid disappointment.
Accommodation: - Obscured part double glazed door to:
Hallway: - Radiator. Carpeted stairs to first floor. High level consumer unit. Door to:
Sitting Room: - 5.89m x 3.25m (19'4 x 10'8) - Large dual aspect reception room with double glazed bay window to front and further window to side. Wall lights. Marble fireplace with painted wood surround fitted with gas fire. Radiators x 2. Glazed door to:
Kitchen/Diner: - 7.19m x 2.21m (23'7 x 7'3) - Comprising range of matching cupboard and drawer units with contrasting work surfaces over. Tiled splash back. Inset sink unit. Space and plumbing for washing machine. Gas cooker point. Tall fridge/freezer. Vinyl flooring. Radiators. x 2. Wall mounted Worcester gas boiler. Double glazed French doors and window to rear. Doors to downstairs w.c. and Bedroom 4.
Bedroom 4: - 4.90m x 2.79m (16'1 x 9'2) - Versatile room (either fourth bedroom or second reception room) with double glazed window to front. Radiator.
Downstairs W.C.: - Comprising suite of w.c. and pedestal wash basin with tiled splash back. Radiator. Vinyl flooring. Extractor fan.
First Floor Landing: - Carpeted landing with painted balustrade. Radiator. Double storage cupboard. Loft hatch. Doors to:
Bedroom 1: - 4.04m x 2.82m (13'3 x 9'3) - Spacious carpeted double bedroom with double glazed window to front. Radiator. Radiator. Deep over-stairs cupboard/wardrobe.
Bedroom 2: - 3.40m x 3.18m (11'2 x 10'5) - Another well proportioned carpeted double bedroom with double glazed window to front. Radiator.
Bedroom 3: - 3.25m x 2.24m (10'8 x 7'4) - A small double / large carpeted single bedroom with double glazed window over-looking rear garden. Radiator.
Bathroom: - 2.31m x 2.16m (7'7 x 7'1) - White suite comprising P-shaped bath with curved glass shower screen and shower over. Pedestal wash hand basin and w.c. Tiling to principle areas. Vinyl flooring. Radiator. Extractor. Obscured window to side.
Rear Garden: - Enclosed via fencing, a surprisingly large garden comprising paved patio area plus an elevated lawn with various mature shrubs and trees. Outside light and tap. Gated side access to front.
External Office: - Stable doors to external 'room' with double glazed window to front. Light, power and television aerial point.
Driveway: - Block-paved driveway with space for up to 2 vehicles - bordered by various shrubs and plants.
Council Tax: - Band: D
Tenure: - Freehold
Disclaimer: - Whilst every effort has been made to provide accurate information, the details within are not to be relied upon as statements of fact. Not all areas of the house/land have been photographed, and the floor plan/measurements are approximate and not to scale. We have not tested any appliance or systems, and our description should not be taken as a guarantee that these are in working order.
A charming DETACHED HOUSE set within an attractive cul-de-sac on Ryde outskirts, convenient for the town amenities, mainland ferry links, Ryde Golf Club, schools and lovely walkways.
This well proportioned residence offers versatile accommodation of up to 4 BEDROOMS. The ground floor offers a large sitting room, separate kitchen/dining room, downstairs w.c., plus large fourth bedroom, with the first floor comprising 3 further bedrooms and bathroom. Some of the benefits include gas central heating, double glazing, a surprisingly LARGE REAR GARDEN - including an external brick-built OFFICE - plus ample DRIVEWAY PARKING.
Offered as CHAIN FREE, we would highly recommend arranging an early viewing to avoid disappointment.
Accommodation: - Obscured part double glazed door to:
Hallway: - Radiator. Carpeted stairs to first floor. High level consumer unit. Door to:
Sitting Room: - 5.89m x 3.25m (19'4 x 10'8) - Large dual aspect reception room with double glazed bay window to front and further window to side. Wall lights. Marble fireplace with painted wood surround fitted with gas fire. Radiators x 2. Glazed door to:
Kitchen/Diner: - 7.19m x 2.21m (23'7 x 7'3) - Comprising range of matching cupboard and drawer units with contrasting work surfaces over. Tiled splash back. Inset sink unit. Space and plumbing for washing machine. Gas cooker point. Tall fridge/freezer. Vinyl flooring. Radiators. x 2. Wall mounted Worcester gas boiler. Double glazed French doors and window to rear. Doors to downstairs w.c. and Bedroom 4.
Bedroom 4: - 4.90m x 2.79m (16'1 x 9'2) - Versatile room (either fourth bedroom or second reception room) with double glazed window to front. Radiator.
Downstairs W.C.: - Comprising suite of w.c. and pedestal wash basin with tiled splash back. Radiator. Vinyl flooring. Extractor fan.
First Floor Landing: - Carpeted landing with painted balustrade. Radiator. Double storage cupboard. Loft hatch. Doors to:
Bedroom 1: - 4.04m x 2.82m (13'3 x 9'3) - Spacious carpeted double bedroom with double glazed window to front. Radiator. Radiator. Deep over-stairs cupboard/wardrobe.
Bedroom 2: - 3.40m x 3.18m (11'2 x 10'5) - Another well proportioned carpeted double bedroom with double glazed window to front. Radiator.
Bedroom 3: - 3.25m x 2.24m (10'8 x 7'4) - A small double / large carpeted single bedroom with double glazed window over-looking rear garden. Radiator.
Bathroom: - 2.31m x 2.16m (7'7 x 7'1) - White suite comprising P-shaped bath with curved glass shower screen and shower over. Pedestal wash hand basin and w.c. Tiling to principle areas. Vinyl flooring. Radiator. Extractor. Obscured window to side.
Rear Garden: - Enclosed via fencing, a surprisingly large garden comprising paved patio area plus an elevated lawn with various mature shrubs and trees. Outside light and tap. Gated side access to front.
External Office: - Stable doors to external 'room' with double glazed window to front. Light, power and television aerial point.
Driveway: - Block-paved driveway with space for up to 2 vehicles - bordered by various shrubs and plants.
Council Tax: - Band: D
Tenure: - Freehold
Disclaimer: - Whilst every effort has been made to provide accurate information, the details within are not to be relied upon as statements of fact. Not all areas of the house/land have been photographed, and the floor plan/measurements are approximate and not to scale. We have not tested any appliance or systems, and our description should not be taken as a guarantee that these are in working order.
Council tax
First listed
Over a month agoEnergy Performance Certificate
15 Birch Gardens, Ryde, PO33 3XB
Placebuzz mortgage repayment calculator
Monthly repayment
The Est. Mortgage is for a 25 years repayment mortgage based on a 10% deposit and a 5.5% annual interest. It is only intended as a guide. Make sure you obtain accurate figures from your lender before committing to any mortgage. Your home may be repossessed if you do not keep up repayments on a mortgage.
15 Birch Gardens, Ryde, PO33 3XB - Streetview
DISCLAIMER: Property descriptions and related information displayed on this page are marketing materials provided by Seafields - Ryde. Placebuzz does not warrant or accept any responsibility for the accuracy or completeness of the property descriptions or related information provided here and they do not constitute property particulars. Please contact Seafields - Ryde for full details and further information.



