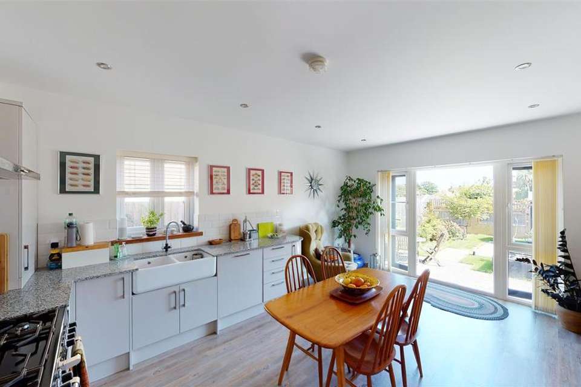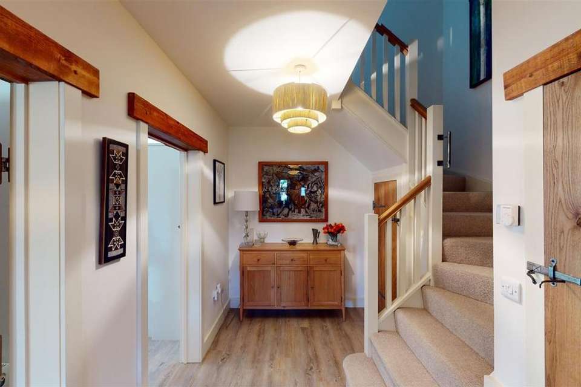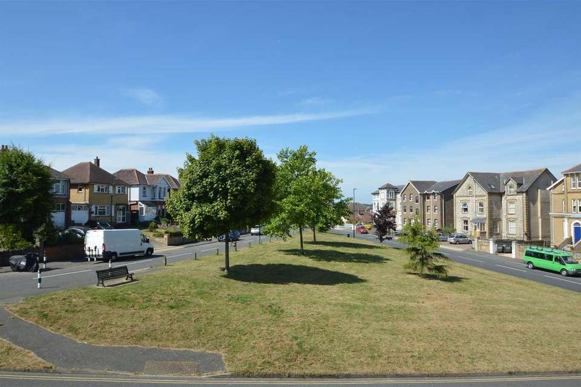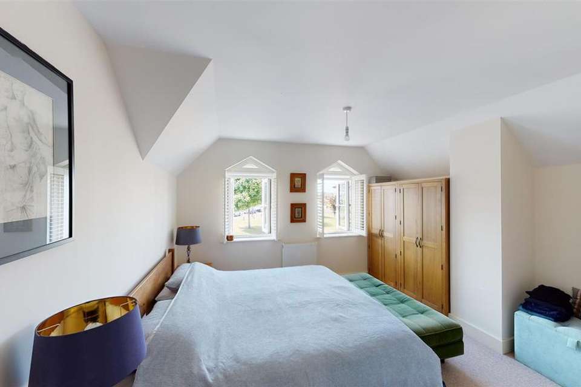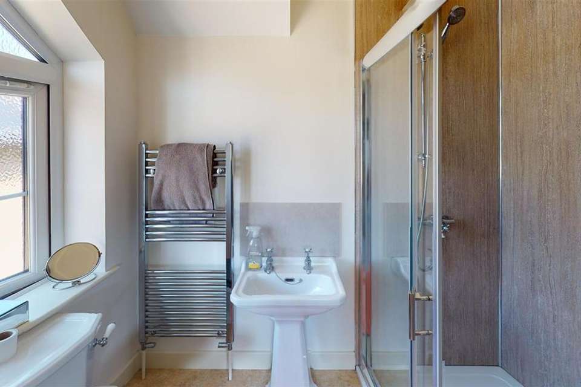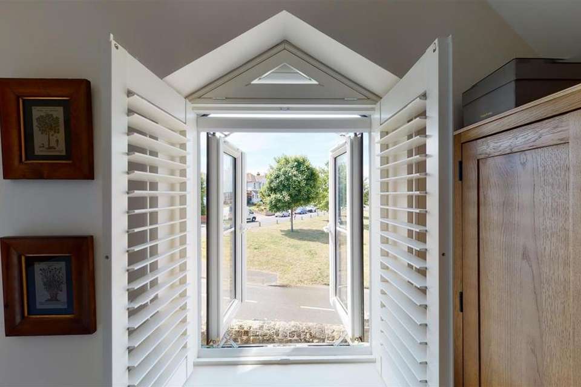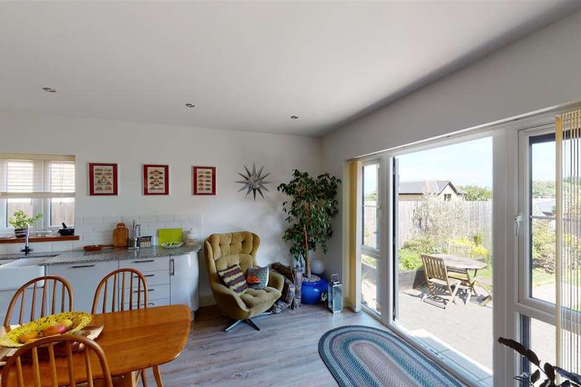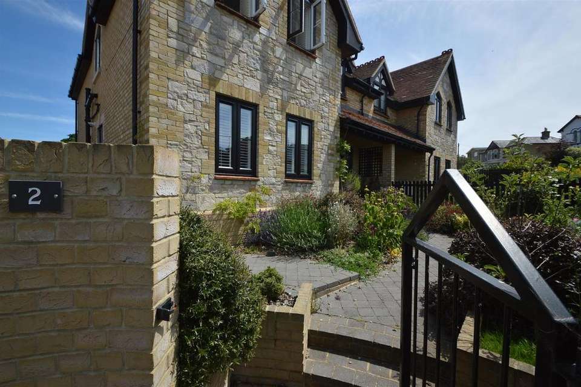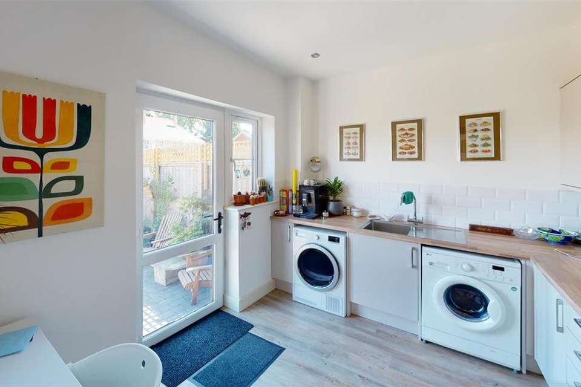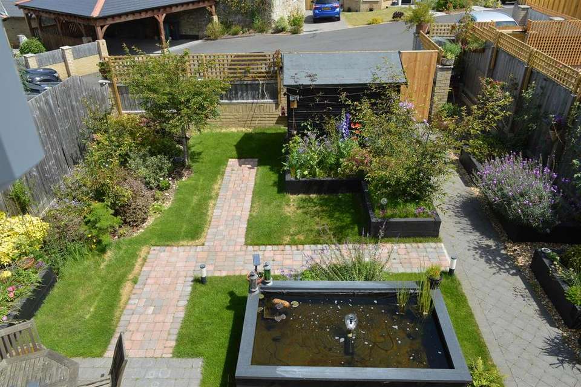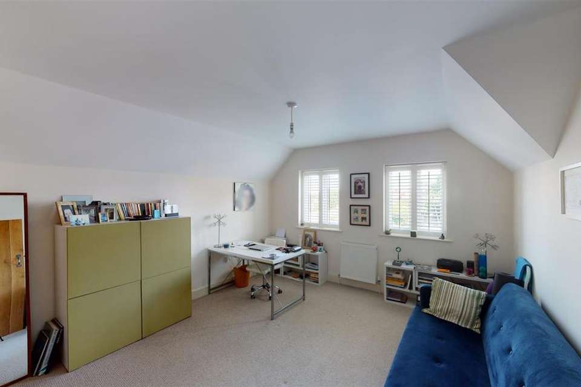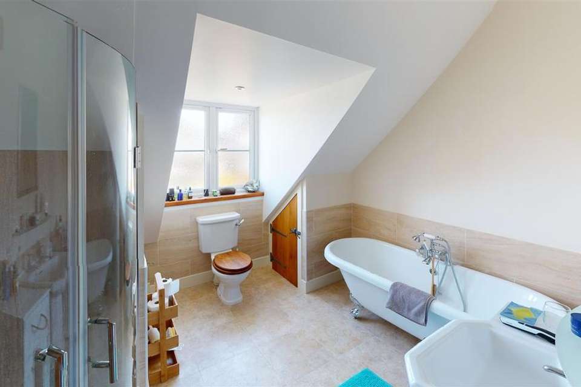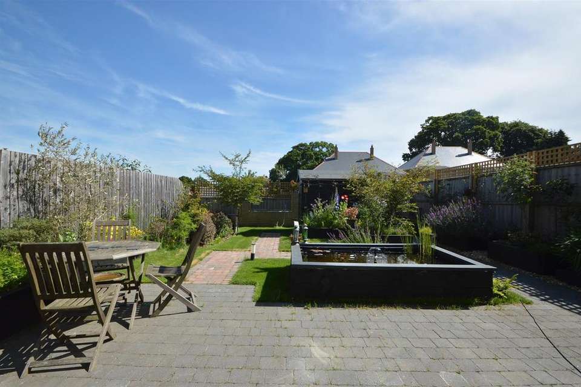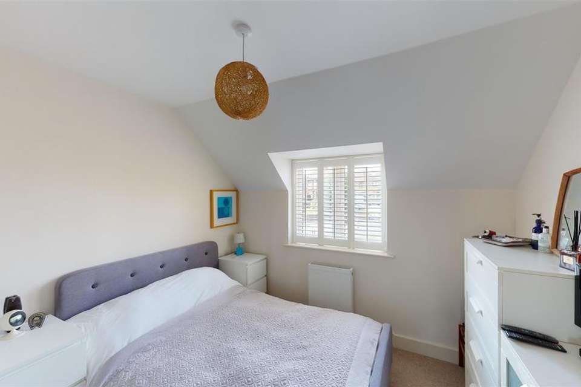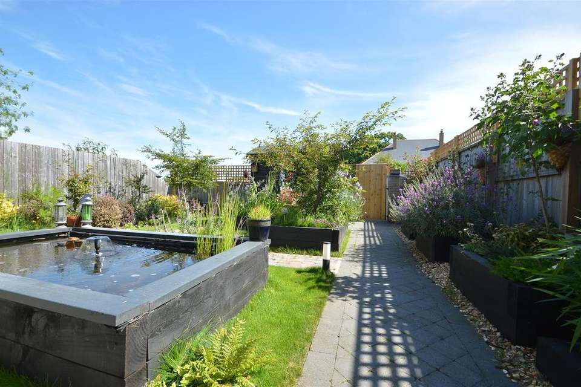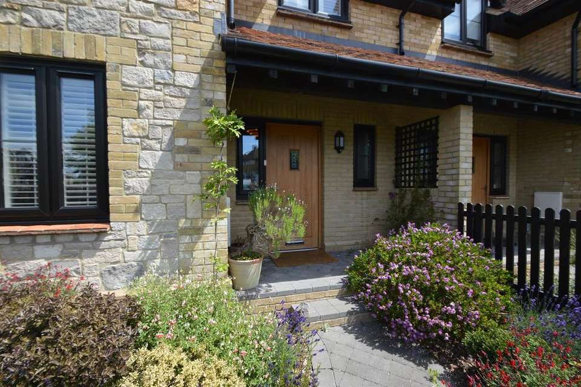3 bedroom semi-detached house for sale
ELMFIELD, RYDEsemi-detached house
bedrooms
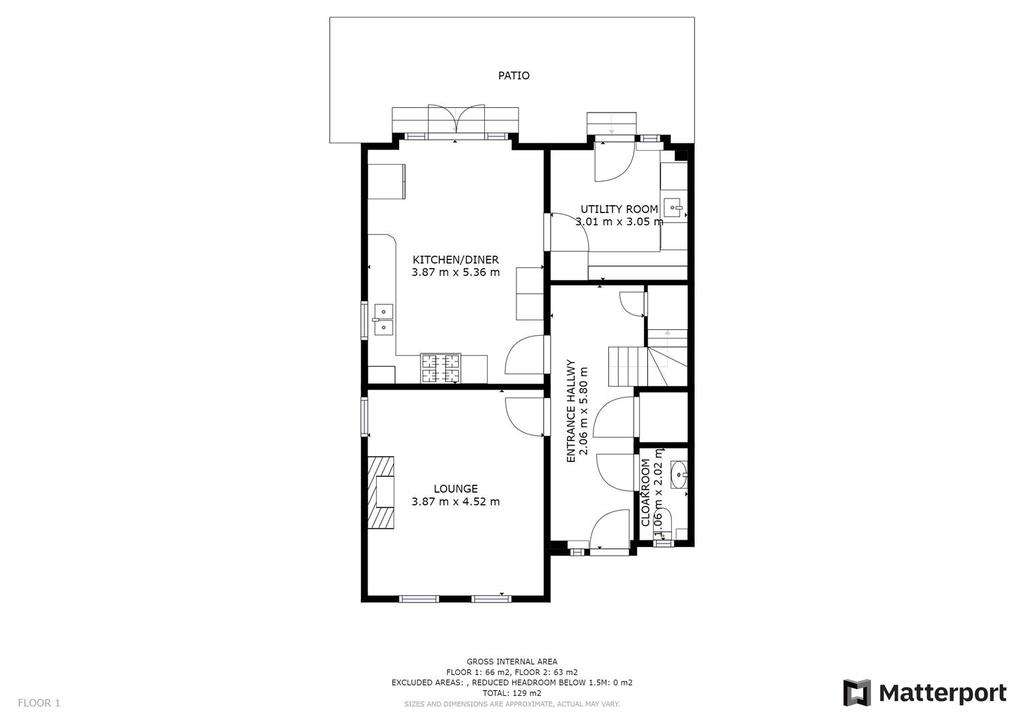
Property photos
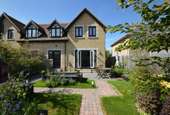
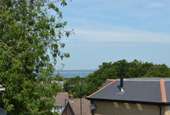
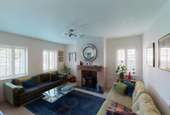
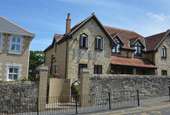
+16
Property description
Walk around this property right away via our Online Virtual Tour.....................This wonderfully detailed semi detached home has an immaculate interior worthy of the most discerning of buyers. It is part of a small select cluster of equally impressive houses overlooking Gassiot Green which makes for an appealing outlook from all forward facing windows and leaves a surprisingly good view of the sea to the rear. This house was built in 2018 with striking external features paying homage to the school which once stood on this site. The stone built facade with sand brick quoins, clay peg tile roof, pointed arch casement windows and ornate ridge tiles make for a stunning and hugely characterful appearance. The contrasting interior leans towards a more contemporary finish particularly notable in the stunning kitchen/diner topped with granite work tops. The accommodation is attractively designed over two storeys with the ground floor providing a comfortable lounge with a fireplace focal point and a stylish open plan kitchen & dining space as the heart of the home. A generous utility room off the kitchen/diner makes for a helpful addition to the property. Up to the first floor and there are three double bedrooms including an en suite to choose from plus a family bathroom for all to use. The brick paved parking area to the rear offers spaces for two cars and both the patio and pathways are paved to match. It is positioned in Elmfield, a popular suburb of Ryde towards the eastern reaches of the town. Elmfield has a real community feel and outside of the main town of Ryde has the best consolidation of facilities including convenience stores, petrol stations, a sub post office, a public house, a major supermarket and several main bus routes. There are various schools in the area within walking distance for the most part and just a short bus/car journey to others.
Porch -
Entrance Hall - 5.77m x 1.80m (18'11 x 5'11) -
Built In Cloaks Cupboard -
Cloakroom W/C -
Lounge - 4.52m x 3.84m (14'10 x 12'7) -
Kitchen/Diner - 5.13m x 3.84m (16'10 x 12'7) -
Utility Room - 3.00m x 2.84m (9'10 x 9'4) -
Landing - Loft access.
Built In Storage -
Principle Bedroom - 4.45m x 3.84m (14'7 x 12'7) -
En-Suite - 1.98m x 1.32m (6'6 x 4'4) -
Bedroom 2 - 4.04m plus wardrobes x 3.84m (13'3 plus wardrobes -
Bedroom 3 - 3.28m x 3.00m (10'9 x 9'10) -
Bathroom - 3.00m x 2.84m max (9'10 x 9'4 max) -
Built In Under Eaves Storage -
Parking - The hardstand is laid to grey brick paviours and offers spaces for 2 vehicles situated to the rear of the property within the private close. Residents will pay £200 per year to ensure road is maintained appropriately.
Freehold Tenure -
Gardens - The frontage is filled with an array of hardy shrubs to good affect. Slate grey paved pathways to front door and to rear garden. This has been neatly landscaped with a range of borders and raised beds populated with a tasteful selection of shrubs and plants. The beautifully designed garden has brick paved pathways and patio areas throughout. Close boarded fences with concrete posts and gravel boards enclose the garden. A substantial slate grey paved patio runs the full width of the property offering the obvious seating/bbq area. Raised fish pond finished with wooden sleeper retaining walls and the raised beds are finished to match. Garden tap. External socket. Garden shed. Gated rear access to parking.
Services - Unconfirmed gas, electric, telephone, mains water, drainage and broadband.
Council Tax - BAND D
Agents Note - Our particulars are designed to give a fair description of the property, but if there is any point of special importance to you we will be pleased to check the information for you. None of the appliances or services have been tested, should you require to have tests carried out, we will be happy to arrange this for you. Nothing in these particulars is intended to indicate that any carpets or curtains, furnishings or fittings, electrical goods (whether wired in or not), gas fires or light fitments, or any other fixtures not expressly included, are part of the property offered for sale.
Porch -
Entrance Hall - 5.77m x 1.80m (18'11 x 5'11) -
Built In Cloaks Cupboard -
Cloakroom W/C -
Lounge - 4.52m x 3.84m (14'10 x 12'7) -
Kitchen/Diner - 5.13m x 3.84m (16'10 x 12'7) -
Utility Room - 3.00m x 2.84m (9'10 x 9'4) -
Landing - Loft access.
Built In Storage -
Principle Bedroom - 4.45m x 3.84m (14'7 x 12'7) -
En-Suite - 1.98m x 1.32m (6'6 x 4'4) -
Bedroom 2 - 4.04m plus wardrobes x 3.84m (13'3 plus wardrobes -
Bedroom 3 - 3.28m x 3.00m (10'9 x 9'10) -
Bathroom - 3.00m x 2.84m max (9'10 x 9'4 max) -
Built In Under Eaves Storage -
Parking - The hardstand is laid to grey brick paviours and offers spaces for 2 vehicles situated to the rear of the property within the private close. Residents will pay £200 per year to ensure road is maintained appropriately.
Freehold Tenure -
Gardens - The frontage is filled with an array of hardy shrubs to good affect. Slate grey paved pathways to front door and to rear garden. This has been neatly landscaped with a range of borders and raised beds populated with a tasteful selection of shrubs and plants. The beautifully designed garden has brick paved pathways and patio areas throughout. Close boarded fences with concrete posts and gravel boards enclose the garden. A substantial slate grey paved patio runs the full width of the property offering the obvious seating/bbq area. Raised fish pond finished with wooden sleeper retaining walls and the raised beds are finished to match. Garden tap. External socket. Garden shed. Gated rear access to parking.
Services - Unconfirmed gas, electric, telephone, mains water, drainage and broadband.
Council Tax - BAND D
Agents Note - Our particulars are designed to give a fair description of the property, but if there is any point of special importance to you we will be pleased to check the information for you. None of the appliances or services have been tested, should you require to have tests carried out, we will be happy to arrange this for you. Nothing in these particulars is intended to indicate that any carpets or curtains, furnishings or fittings, electrical goods (whether wired in or not), gas fires or light fitments, or any other fixtures not expressly included, are part of the property offered for sale.
Council tax
First listed
Over a month agoEnergy Performance Certificate
ELMFIELD, RYDE
Placebuzz mortgage repayment calculator
Monthly repayment
The Est. Mortgage is for a 25 years repayment mortgage based on a 10% deposit and a 5.5% annual interest. It is only intended as a guide. Make sure you obtain accurate figures from your lender before committing to any mortgage. Your home may be repossessed if you do not keep up repayments on a mortgage.
ELMFIELD, RYDE - Streetview
DISCLAIMER: Property descriptions and related information displayed on this page are marketing materials provided by The Wright Estate Agency - Ryde. Placebuzz does not warrant or accept any responsibility for the accuracy or completeness of the property descriptions or related information provided here and they do not constitute property particulars. Please contact The Wright Estate Agency - Ryde for full details and further information.





