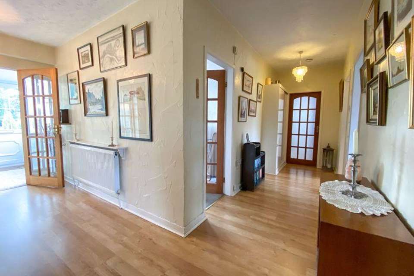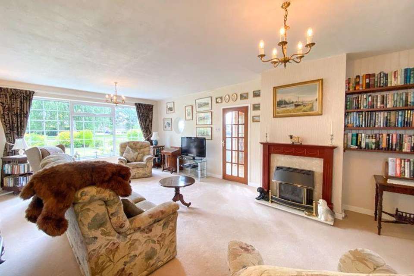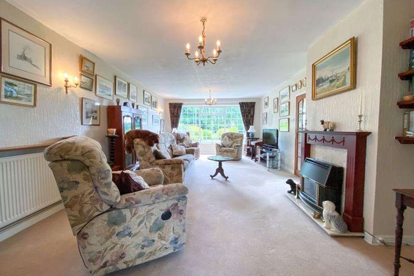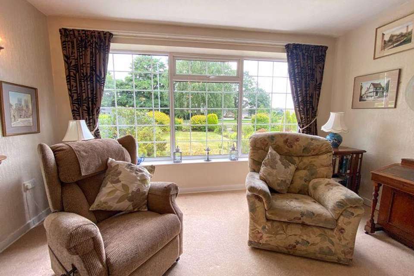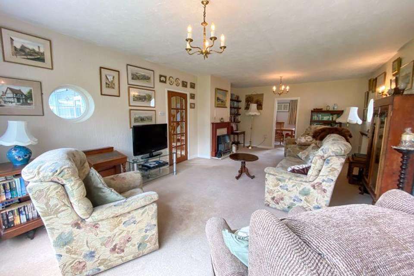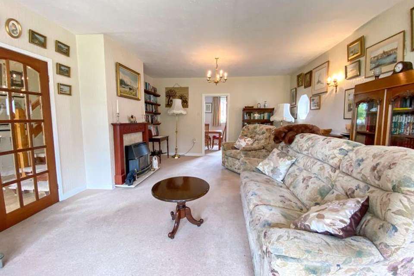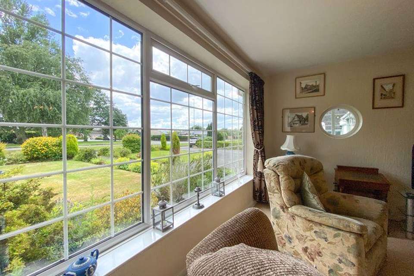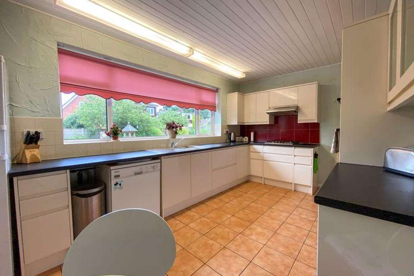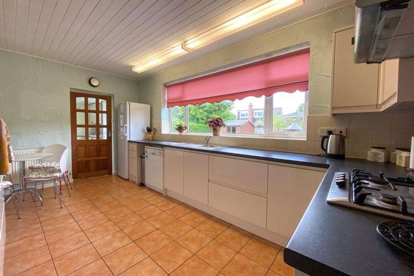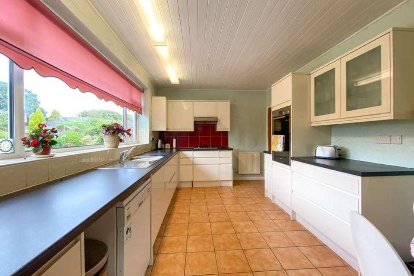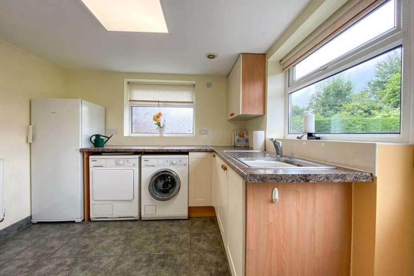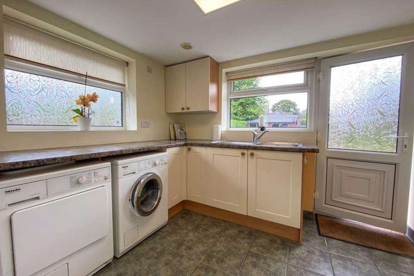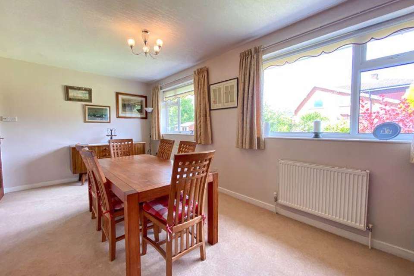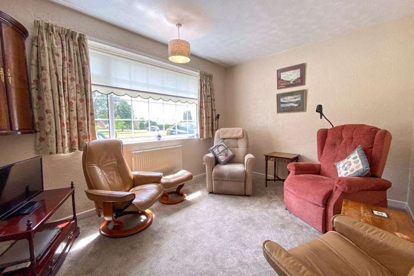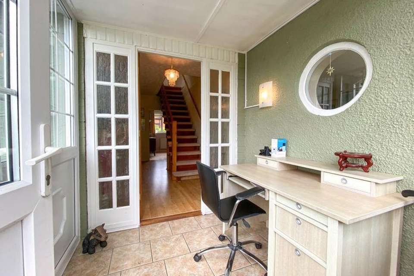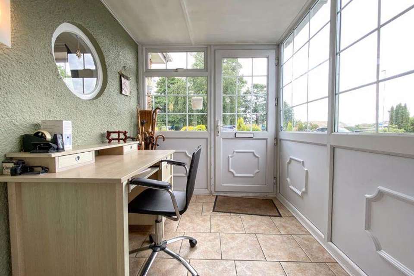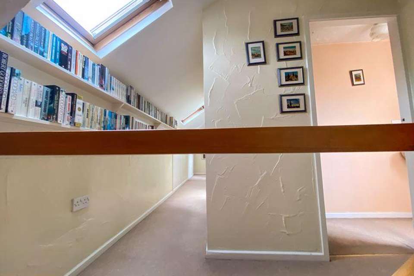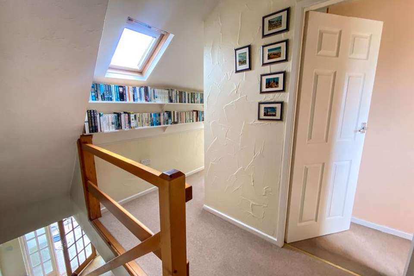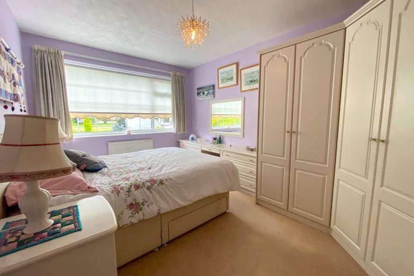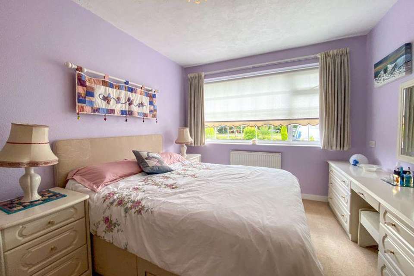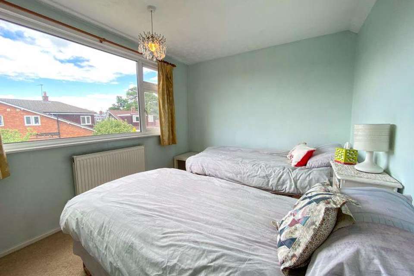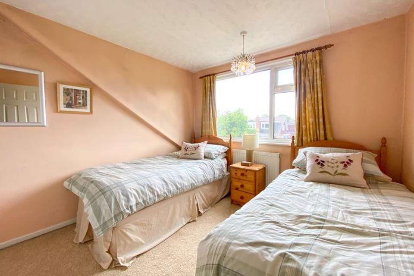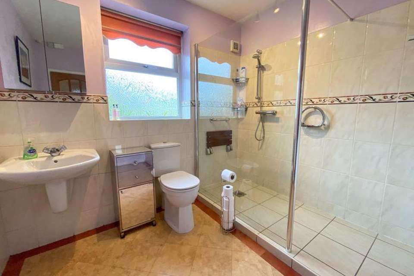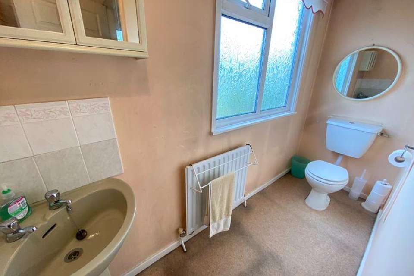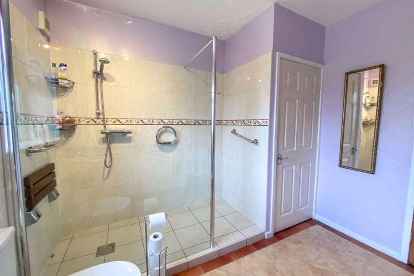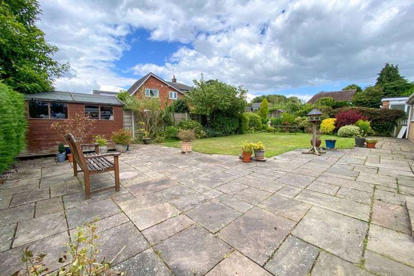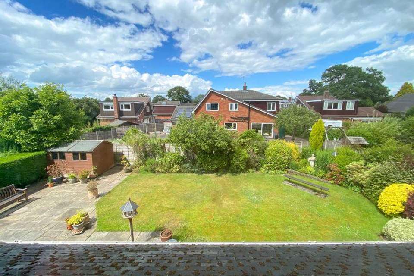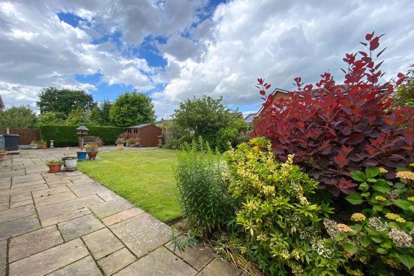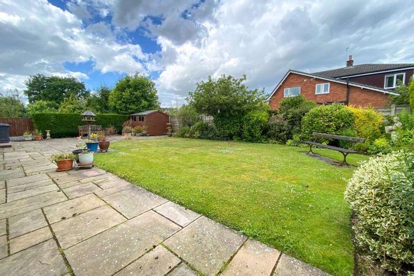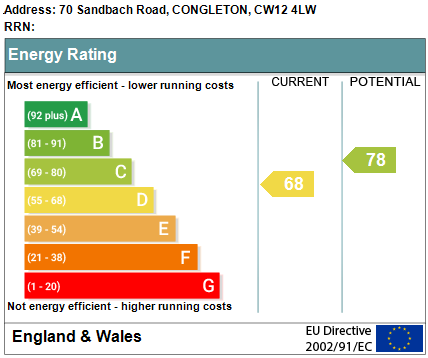4 bedroom detached bungalow for sale
Sandbach Road, Congletonbungalow
bedrooms
Property photos
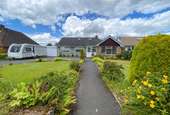
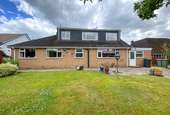
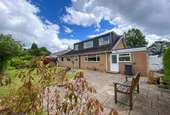
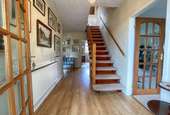
+31
Property description
This detached home offers fantastic sized accommodation with four bedrooms over two floors offering versatile accommodation suitable for a variety of purchasers including families looking for a non estate home close to local amenities.Not only spacious inside, this delightful property is set upon a generous sized plot with equally proportionate front and rear gardens, with a generous frontage which offers ample off road parking for several vehicles, with space for a caravan/ motorhome, if desired. In addition, there is an integral garage with an electric remote-controlled door.Once you step inside you are truly spoilt for space. There is a wonderful sized lounge, plus a separate formal dining room which overlooks the rear gardens and could also be utilised as a bedroom, if desired. There is also a dining kitchen which has been furnished with a range of on trend gloss units complete with quality integral appliances. Serving the kitchen is a separate utility room which offers immediate access to the garage and rear gardens as well as being of a generous size.There is a double bedroom and a spacious shower room which completes the ground floor accommodation. To the first floor which offers further potential as well as having two further double bedrooms and a shower room.Externally as previously mentioned there are generous sized gardens with the rear being fully enclosed and laid to lawn with an adjoining patio area and feature borders.Located within a highly sight after non estate location of Congleton, you have all the local amenities to hand as well as easy access to neighbouring Cheshire towns of Sandbach, Holmes Chapel and Knutsford as well as motorway and railway access.Offered for sale with no upward chain, this extensive detached home offers so much potential for the right purchaser.
Entrance Porch
UPVC construction with glazed front entrance door and UPVC double glazed windows to front and side. Tiled flooring wall light point, timber part glazed door with matching side panels giving access into:-
Entrance Hall - 20' 0'' reducing to 2.1 x 15' 10'' (6.09m x 4.83m)
Having stairs to first floor landing. Radiator, wood effect laminate flooring.
Lounge - 24' 8'' x 14' 1'' (7.53m x 4.29m)
UPVC double glazed window to front aspect with views over the attractive front gardens. Radiators, wall light points, hexagon shaped obscured glazed window to side aspect, feature fireplace with timber mantle and gas fire set upon a marble hearth with matching inset.
Dining Room - 18' 10'' x 9' 11'' (5.74m x 3.01m)
Window to rear aspect with views over the enclosed rear garden. Two radiators.
Ground Floor Bedroom Two - 12' 8'' x 9' 11'' (3.86m x 3.01m)
Overlooking the front gardens. Radiator.
Family Bathroom - 8' 11'' x 9' 9'' (2.72m x 2.96m)
Having a walk in shower with thermostatically controlled shower, fold out seat and grab rails all in a fully tiled area with extractor fan. Modern wall mounted wash hand basin and low-level WC. Karndean flooring, UPVC double glazed obscured window to rear aspect, radiator, white towel radiator. Linen store cupboard
Ground Floor Bedroom One - 15' 2'' x 10' 1'' (4.63m x 3.08m)
UPVC double glazed window to front aspect, radiator. Having a range of quality fitted bedroom furniture comprising of triple wardrobes, dressing table and drawers.
Kitchen - 16' 3'' x 9' 11'' (4.96m x 3.01m)
Modern cream gloss on trend units comprising of wall mounted cupboard and base units with black granite effect worksurface over with incorporating 1 1/2 bowl single drainer stainless steel sink unit with mixer tap over. Integral double Bosch electric combination oven and grill, Bosch four ring gas hob with extractor fan. Plumbing for Dishwasher, space for fridge freezer, tiled floor, glazed display cabinet, radiator. Define dining area, UPVC double glazed window to the rear aspect.Access to single integral garage.
Utility room - 10' 1'' x 9' 7'' (3.07m x 2.93m)
Having a range of cream base and wall units with fitted worksurface over incorporating a single drainer stainless steel sink unit with mixer tap over. Plumbing for washing machine, space for dryer, UPVC double glazed windows to rear and side aspect. Space for tall standing fridge freezer. Radiator, built in store cupboard with shelving. UPVC double glazed rear entrance door with obscure glass panel.
Garage - 9' 10'' x 16' 1'' (3.00m x 4.90m)
Having an electric up and over door, UPVC double glazed window to side aspect. Electric light and power Worcester gas fired central heating boiler.
First Floor Landing
Having Velux windows and storage to eaves. Radiator.
First floor cloaks
Having WC, and pedestal wash and basin. UPVC double glazed obscured window to rear aspect. Radiator.
Bedroom Three - 11' 0'' x 8' 10'' (3.36m x 2.69m)
With double glazed window to rear aspect, radiator.
Bedroom Four - 10' 0'' x 9' 9'' (3.06m x 2.97m)
Having UPVC double glazed window to rear aspect, radiator, built in wardrobes.
Externally
To the front of the property is parking for several vehicle's plus a motorhome/caravan . Having a easily maintainable garden mainly laid to lawn with an array of mature plants and shrubbery.To the rear of the property you will find a fully enclosed garden mainly laid to lawn with patio area and mature plants and shrubbery
Council Tax Band: E
Entrance Porch
UPVC construction with glazed front entrance door and UPVC double glazed windows to front and side. Tiled flooring wall light point, timber part glazed door with matching side panels giving access into:-
Entrance Hall - 20' 0'' reducing to 2.1 x 15' 10'' (6.09m x 4.83m)
Having stairs to first floor landing. Radiator, wood effect laminate flooring.
Lounge - 24' 8'' x 14' 1'' (7.53m x 4.29m)
UPVC double glazed window to front aspect with views over the attractive front gardens. Radiators, wall light points, hexagon shaped obscured glazed window to side aspect, feature fireplace with timber mantle and gas fire set upon a marble hearth with matching inset.
Dining Room - 18' 10'' x 9' 11'' (5.74m x 3.01m)
Window to rear aspect with views over the enclosed rear garden. Two radiators.
Ground Floor Bedroom Two - 12' 8'' x 9' 11'' (3.86m x 3.01m)
Overlooking the front gardens. Radiator.
Family Bathroom - 8' 11'' x 9' 9'' (2.72m x 2.96m)
Having a walk in shower with thermostatically controlled shower, fold out seat and grab rails all in a fully tiled area with extractor fan. Modern wall mounted wash hand basin and low-level WC. Karndean flooring, UPVC double glazed obscured window to rear aspect, radiator, white towel radiator. Linen store cupboard
Ground Floor Bedroom One - 15' 2'' x 10' 1'' (4.63m x 3.08m)
UPVC double glazed window to front aspect, radiator. Having a range of quality fitted bedroom furniture comprising of triple wardrobes, dressing table and drawers.
Kitchen - 16' 3'' x 9' 11'' (4.96m x 3.01m)
Modern cream gloss on trend units comprising of wall mounted cupboard and base units with black granite effect worksurface over with incorporating 1 1/2 bowl single drainer stainless steel sink unit with mixer tap over. Integral double Bosch electric combination oven and grill, Bosch four ring gas hob with extractor fan. Plumbing for Dishwasher, space for fridge freezer, tiled floor, glazed display cabinet, radiator. Define dining area, UPVC double glazed window to the rear aspect.Access to single integral garage.
Utility room - 10' 1'' x 9' 7'' (3.07m x 2.93m)
Having a range of cream base and wall units with fitted worksurface over incorporating a single drainer stainless steel sink unit with mixer tap over. Plumbing for washing machine, space for dryer, UPVC double glazed windows to rear and side aspect. Space for tall standing fridge freezer. Radiator, built in store cupboard with shelving. UPVC double glazed rear entrance door with obscure glass panel.
Garage - 9' 10'' x 16' 1'' (3.00m x 4.90m)
Having an electric up and over door, UPVC double glazed window to side aspect. Electric light and power Worcester gas fired central heating boiler.
First Floor Landing
Having Velux windows and storage to eaves. Radiator.
First floor cloaks
Having WC, and pedestal wash and basin. UPVC double glazed obscured window to rear aspect. Radiator.
Bedroom Three - 11' 0'' x 8' 10'' (3.36m x 2.69m)
With double glazed window to rear aspect, radiator.
Bedroom Four - 10' 0'' x 9' 9'' (3.06m x 2.97m)
Having UPVC double glazed window to rear aspect, radiator, built in wardrobes.
Externally
To the front of the property is parking for several vehicle's plus a motorhome/caravan . Having a easily maintainable garden mainly laid to lawn with an array of mature plants and shrubbery.To the rear of the property you will find a fully enclosed garden mainly laid to lawn with patio area and mature plants and shrubbery
Council Tax Band: E
Council tax
First listed
Over a month agoEnergy Performance Certificate
Sandbach Road, Congleton
Placebuzz mortgage repayment calculator
Monthly repayment
The Est. Mortgage is for a 25 years repayment mortgage based on a 10% deposit and a 5.5% annual interest. It is only intended as a guide. Make sure you obtain accurate figures from your lender before committing to any mortgage. Your home may be repossessed if you do not keep up repayments on a mortgage.
Sandbach Road, Congleton - Streetview
DISCLAIMER: Property descriptions and related information displayed on this page are marketing materials provided by Whittaker & Biggs - Congleton. Placebuzz does not warrant or accept any responsibility for the accuracy or completeness of the property descriptions or related information provided here and they do not constitute property particulars. Please contact Whittaker & Biggs - Congleton for full details and further information.





