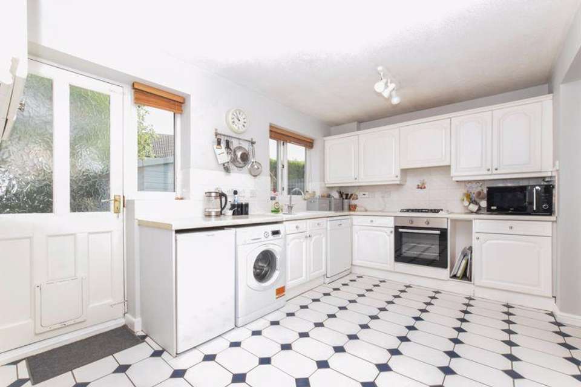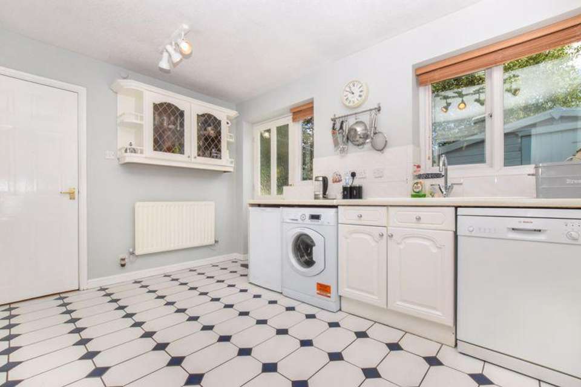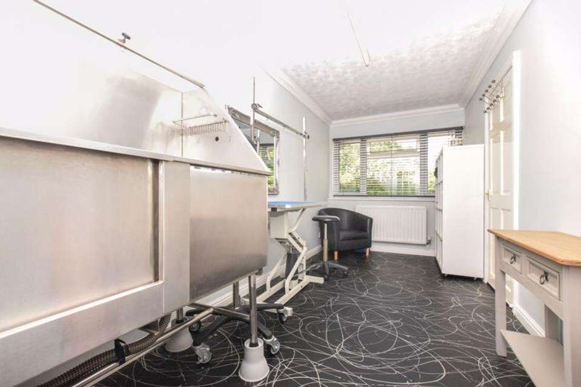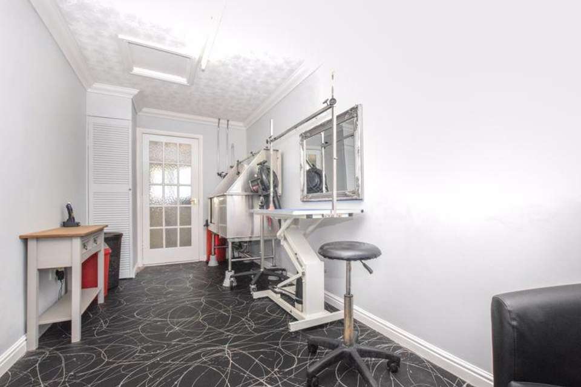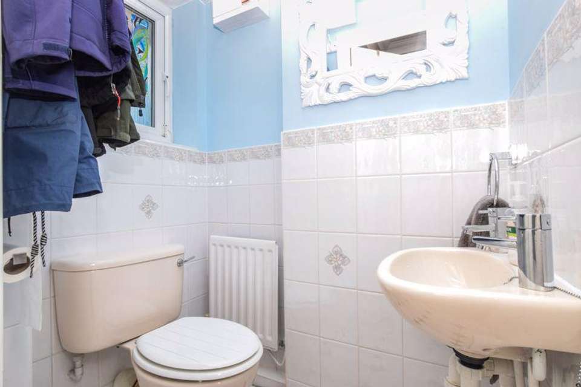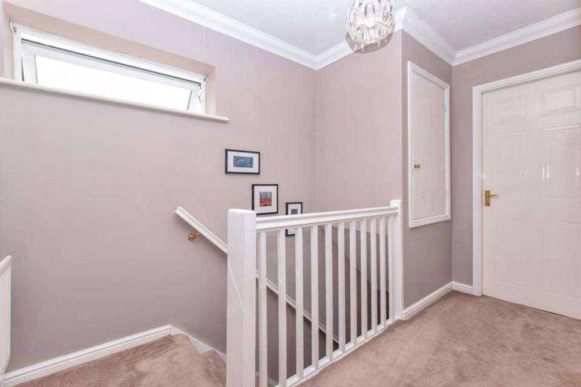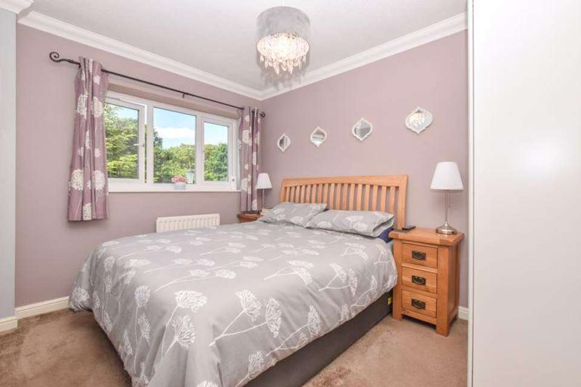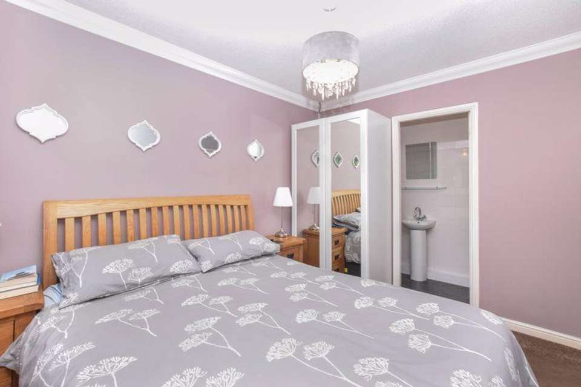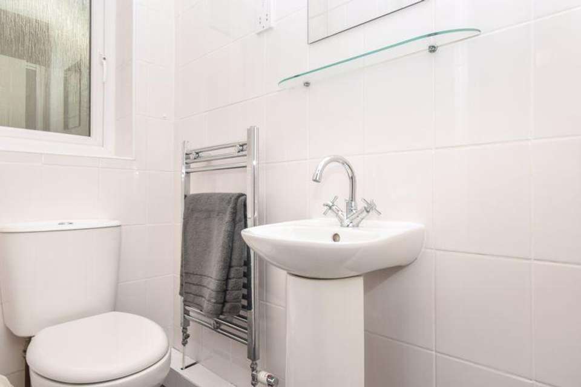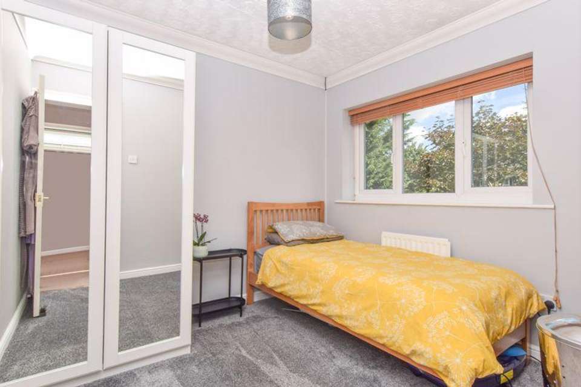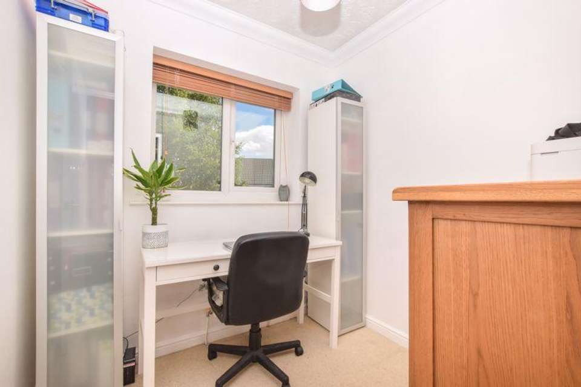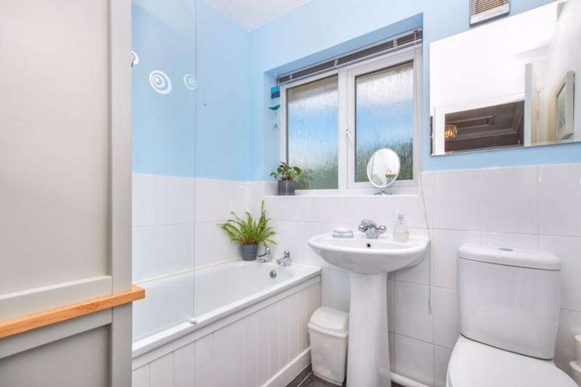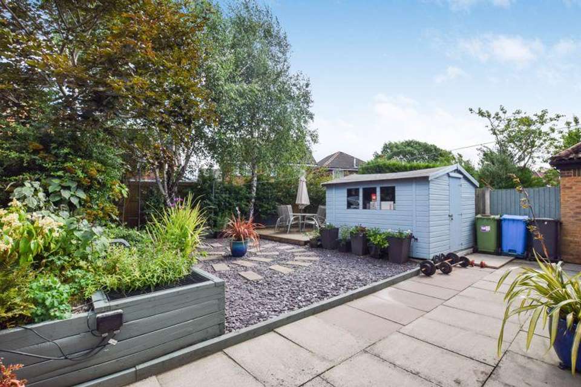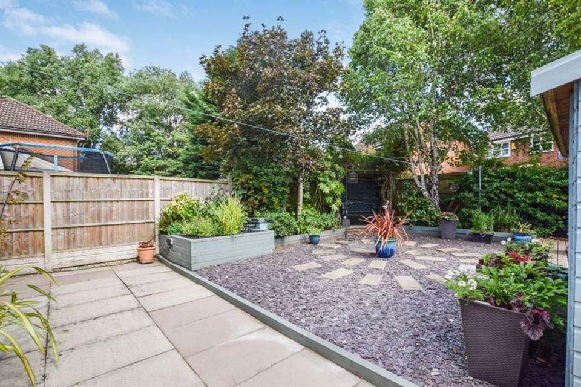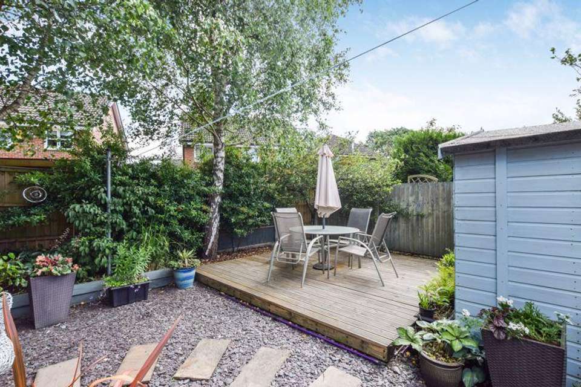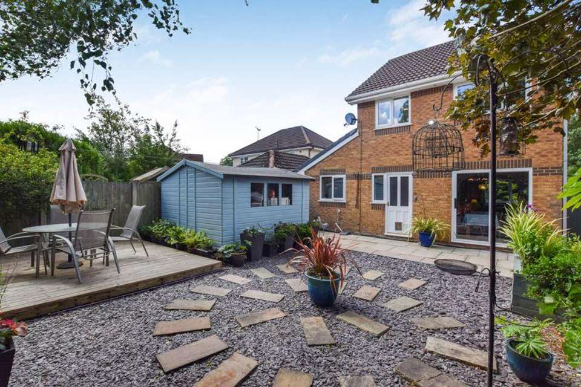3 bedroom detached house for sale
Steventon, Runcorndetached house
bedrooms
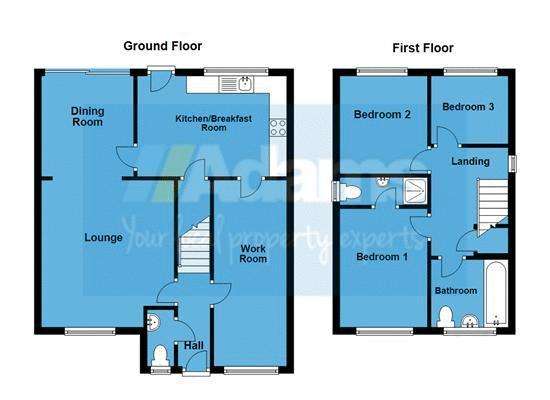
Property photos

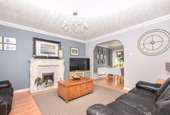
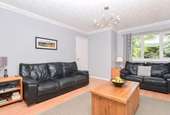
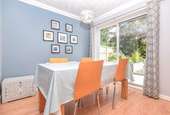
+16
Property description
*WELL PRESENTED THREE BED DETACHED FAMILY HOME. PLEASANT CUL-DE-SAC & EVER POPULAR LOCATION. EARLY VIEWING ADVISED.* Adams Estate Agents are delighted to bring to market this well presented three bedroom detached family home, located in the ever popular area of Sandymoor. The well appointed accommodation comprises; entrance hall, lounge, dining room, kitchen/breakfast, converted garage that is versatile with its use and WC to the ground floor. Whilst, to the first floor, there are three bedrooms with the master boasting an en-suite shower room and family bathroom. Externally, to the front of the property, there is a driveway providing ample off road parking with a Slate gravel area to front. To the rear, there is a hard landscaped enclosed garden for ease of maintenance with patio area and raised decked seating area. Internal inspection is advised to fully appreciate what is to offer.
Ground Floor
Entrance Hallway - 7' 2'' x 3' 0'' (2.18m x 0.91m)
Central heating radiator. Stairs to first floor. Door to front.
Lounge - 14' 2'' x 12' 5'' (4.31m x 3.78m)
Feature gas fireplace with stone surround and hearth. Central heating radiator. Window to front.
Dining Room - 9' 5'' x 8' 10'' (2.87m x 2.69m)
Central heating radiator. Patio doors to rear.
Kitchen/Breakfast Room - 13' 1'' x 8' 10'' (3.98m x 2.69m)
Fitted with a range of matching wall and base units with work surfaces over. Inset sink unit. built in oven and hob. Central heating radiator. Window and door to rear.
Work Room - 16' 7'' x 7' 1'' (5.05m x 2.16m)
Currently used as a work station, but can be versatile within its use to suit the buyer. Window to front.
WC - 4' 7'' x 3' 7'' (1.40m x 1.09m)
Fitted with a 2-piece suite comprising; low level WC and wash hand basin. Central heating radiator. Window to front.
First Floor
Bedroom 1 - 10' 9'' x 8' 8'' (3.27m x 2.64m)
Central heating radiator. Window to front. Access to;
En-suite - 8' 8'' x 2' 9'' (2.64m x 0.84m)
Fitted with a 3 piece suite comprising; walk in shower, wash hand basin and WC. Central heating radiator. Window to side.
Bedroom 2 - 9' 3'' x 8' 8'' (2.82m x 2.64m)
Central heating radiator. Window to rear.
Bedroom 3 - 6' 8'' x 6' 3'' (2.03m x 1.90m)
Central heating radiator. Window to rear.
Bathroom - 6' 7'' x 5' 8'' (2.01m x 1.73m)
Fitted with a 3-piece suite comprising; paneled bath, wash hand basin and WC. Central heating radiator. Window to front.
Externally
Externally, to the front of the property, there is a driveway providing ample off road parking with a Slate gravel area to front. To the rear, which can be access through a gate to the side of the property, there is a hard landscaped enclosed garden for ease of maintenance with patio area and raised decked seating area. Large timber shed and useful covered storage area to side.
Viewing
By prior appointment through our Runcorn office on 01928-574401.
Note
All measurements are approximate. No appliances or central heating systems referred to within these particulars have been tested and therefore their working order cannot be verified. Floor plans are for guide purposes only and all dimensions are approximate and are not to be used for room and furniture planning.
Ground Floor
Entrance Hallway - 7' 2'' x 3' 0'' (2.18m x 0.91m)
Central heating radiator. Stairs to first floor. Door to front.
Lounge - 14' 2'' x 12' 5'' (4.31m x 3.78m)
Feature gas fireplace with stone surround and hearth. Central heating radiator. Window to front.
Dining Room - 9' 5'' x 8' 10'' (2.87m x 2.69m)
Central heating radiator. Patio doors to rear.
Kitchen/Breakfast Room - 13' 1'' x 8' 10'' (3.98m x 2.69m)
Fitted with a range of matching wall and base units with work surfaces over. Inset sink unit. built in oven and hob. Central heating radiator. Window and door to rear.
Work Room - 16' 7'' x 7' 1'' (5.05m x 2.16m)
Currently used as a work station, but can be versatile within its use to suit the buyer. Window to front.
WC - 4' 7'' x 3' 7'' (1.40m x 1.09m)
Fitted with a 2-piece suite comprising; low level WC and wash hand basin. Central heating radiator. Window to front.
First Floor
Bedroom 1 - 10' 9'' x 8' 8'' (3.27m x 2.64m)
Central heating radiator. Window to front. Access to;
En-suite - 8' 8'' x 2' 9'' (2.64m x 0.84m)
Fitted with a 3 piece suite comprising; walk in shower, wash hand basin and WC. Central heating radiator. Window to side.
Bedroom 2 - 9' 3'' x 8' 8'' (2.82m x 2.64m)
Central heating radiator. Window to rear.
Bedroom 3 - 6' 8'' x 6' 3'' (2.03m x 1.90m)
Central heating radiator. Window to rear.
Bathroom - 6' 7'' x 5' 8'' (2.01m x 1.73m)
Fitted with a 3-piece suite comprising; paneled bath, wash hand basin and WC. Central heating radiator. Window to front.
Externally
Externally, to the front of the property, there is a driveway providing ample off road parking with a Slate gravel area to front. To the rear, which can be access through a gate to the side of the property, there is a hard landscaped enclosed garden for ease of maintenance with patio area and raised decked seating area. Large timber shed and useful covered storage area to side.
Viewing
By prior appointment through our Runcorn office on 01928-574401.
Note
All measurements are approximate. No appliances or central heating systems referred to within these particulars have been tested and therefore their working order cannot be verified. Floor plans are for guide purposes only and all dimensions are approximate and are not to be used for room and furniture planning.
Council tax
First listed
Over a month agoSteventon, Runcorn
Placebuzz mortgage repayment calculator
Monthly repayment
The Est. Mortgage is for a 25 years repayment mortgage based on a 10% deposit and a 5.5% annual interest. It is only intended as a guide. Make sure you obtain accurate figures from your lender before committing to any mortgage. Your home may be repossessed if you do not keep up repayments on a mortgage.
Steventon, Runcorn - Streetview
DISCLAIMER: Property descriptions and related information displayed on this page are marketing materials provided by Adams - Runcorn. Placebuzz does not warrant or accept any responsibility for the accuracy or completeness of the property descriptions or related information provided here and they do not constitute property particulars. Please contact Adams - Runcorn for full details and further information.





