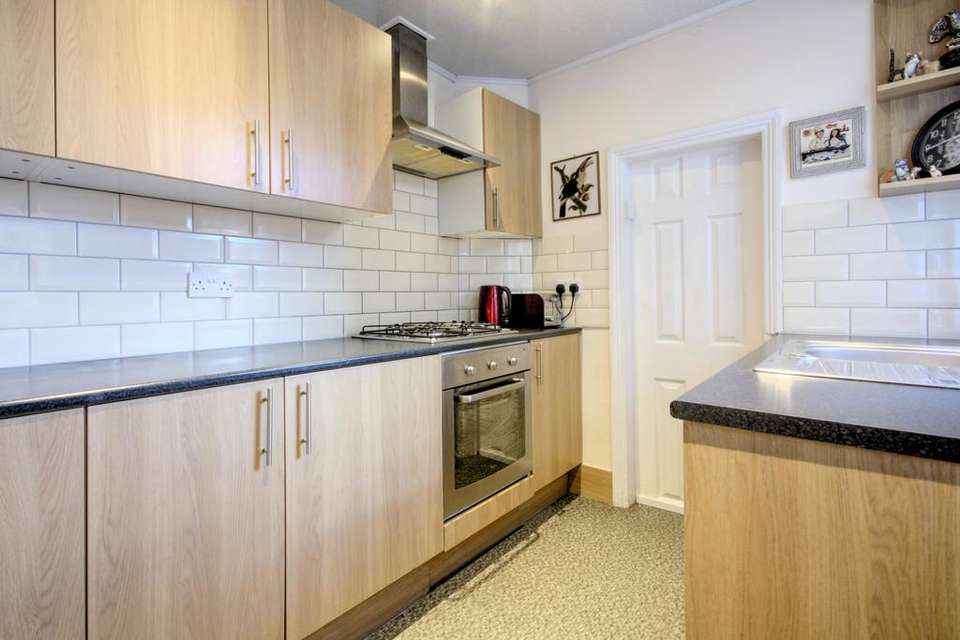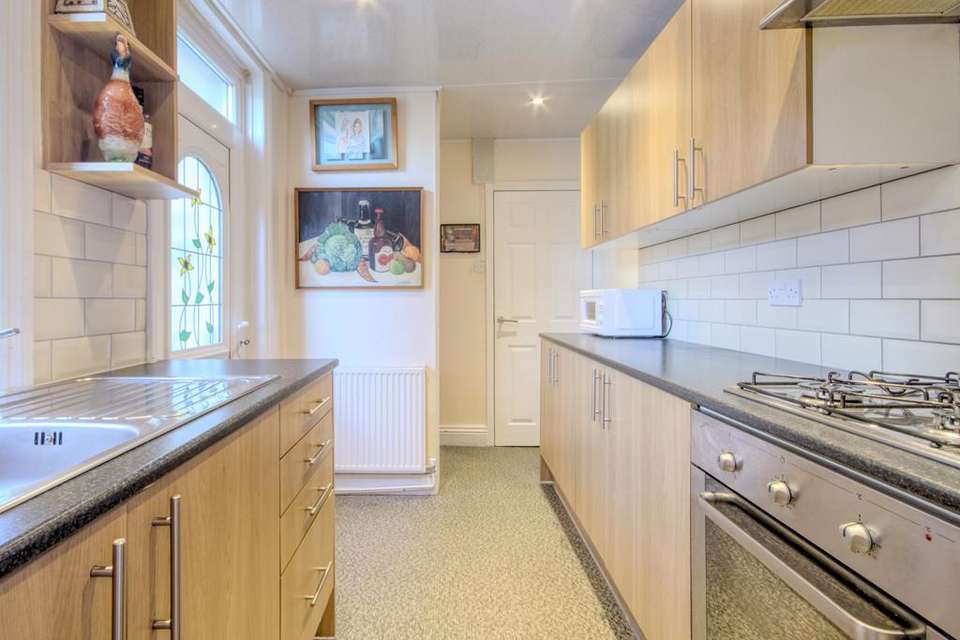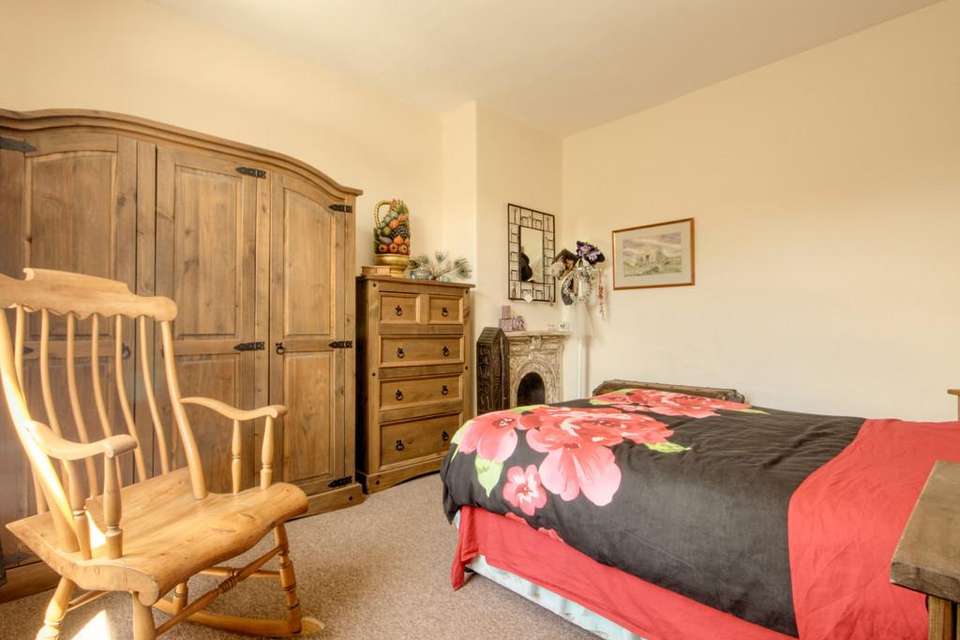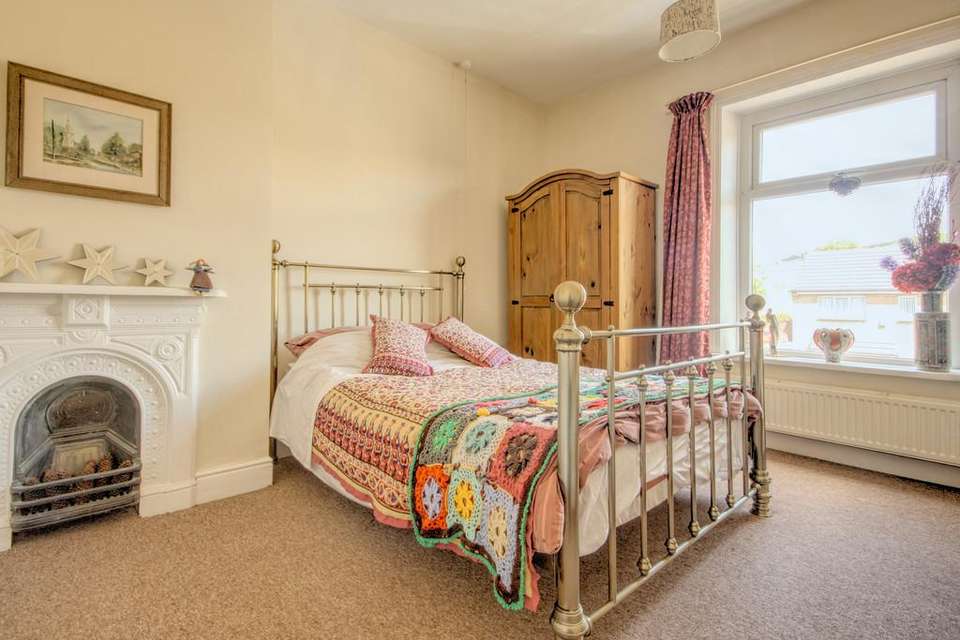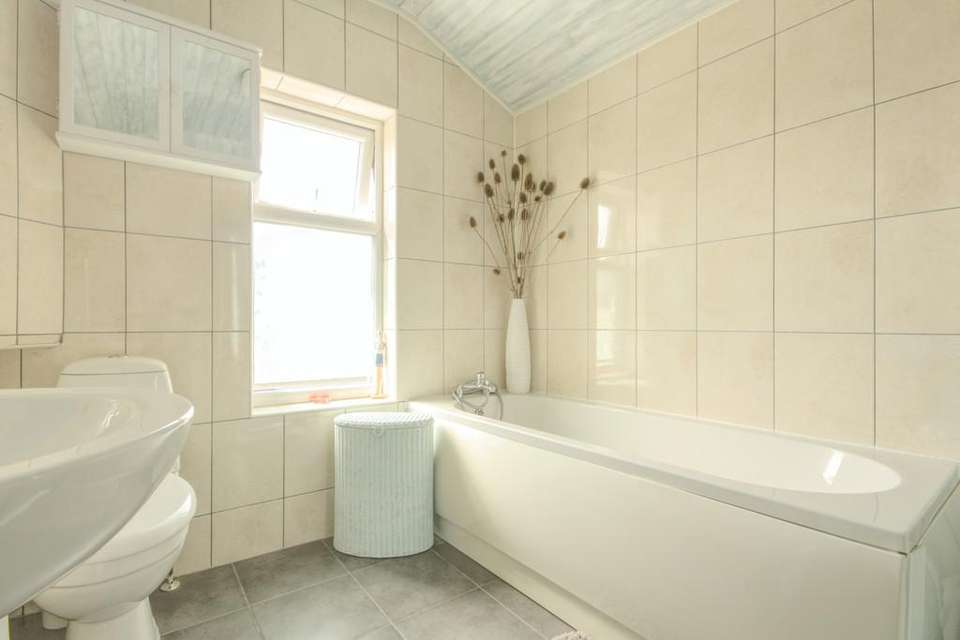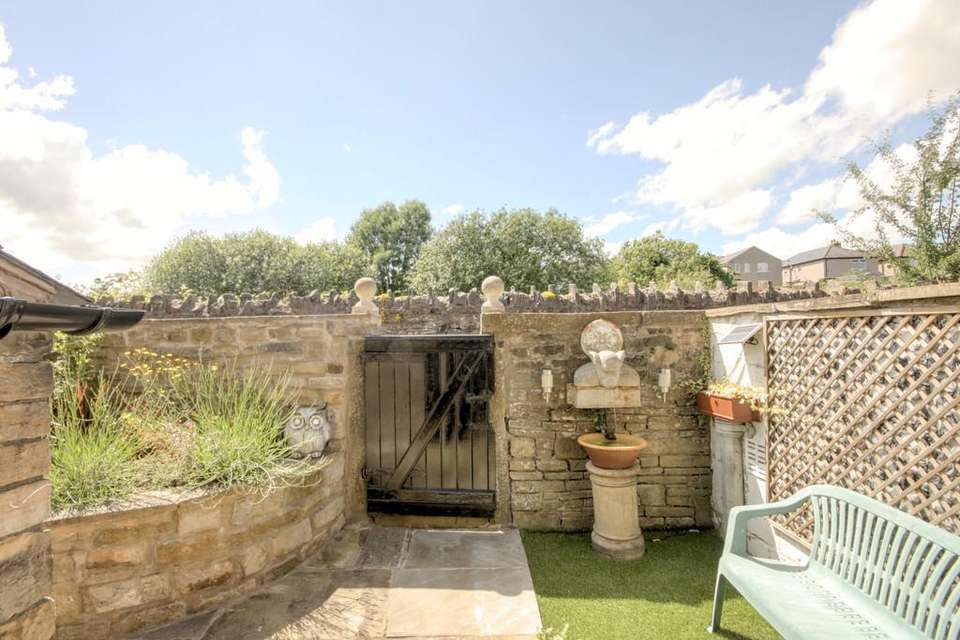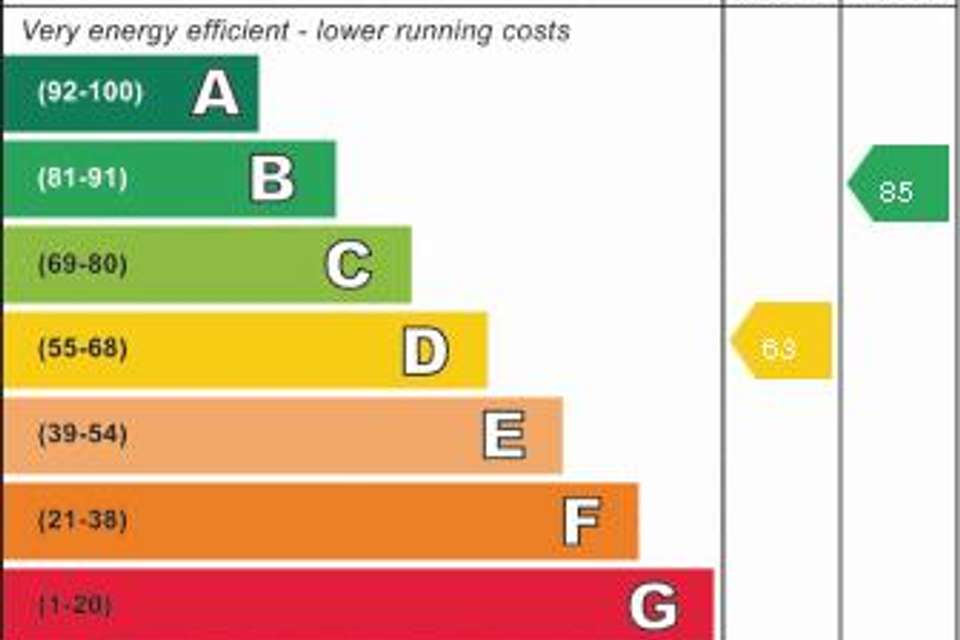3 bedroom terraced house for sale
Keighley Road, Skiptonterraced house
bedrooms
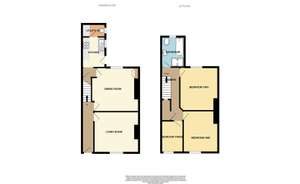
Property photos

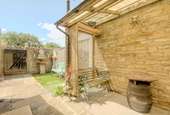
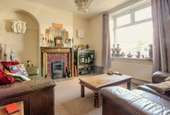
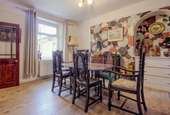
+7
Property description
ENTRANCE LOBBY Accessed via a uPVC door with period floor tiling and partial wall tiling. Further door leads into:
ENTRANCE HALL With stairs leading up to the first floor landing and doors leading to the living room and the dining room.
LIVING ROOM 13' 3" x 12' 0" (4.05m x 3.68m) With feature fire place with ornate oak surround and tiled insert, marble hearth and living flame gas fire. Ceiling rose and arched alcove.
DINING ROOM 13' 11" x 12' 11" (4.26m x 3.94m) Comprising built in timber storage cupboards and drawers, picture rail and light coloured laminate floor covering. Door leads to the kitchen and under stairs storage cupboard.
KITCHEN 8' 9" x 6' 9" (2.68m x 2.08m) Comprising a range of fitted light oak coloured wall and base units with granite effect work surfaces and tiled surrounds. Stainless steel single drainer sink with mixer tap, under counter stainless steel oven with matching four ring gas hob and stainless steel chimney style extractor hood over. Recessed ceiling lights and uPVC door leading outside to the rear enclosed yard.
UTILITY/ WC 7' 4" x 3' 11" (2.25m x 1.20m) Comprising a wall mounted gas combination boiler, plumbing and space for a washing machine and a dual flush WC.
FIRST FLOOR LANDING Stairs from the entrance hallway lead up to the first floor landing, with doors leading to the three bedrooms, the bathroom and a built in storage cupboard.
BEDROOM ONE 12' 3" x 10' 4" (3.75m x 3.15m) Double bedroom with feature cast iron fireplace and long distance hill views.
BEDROOM TWO 12' 11" x 11' 3" (3.96m x 3.43m) Another double bedroom with feature cast iron fire place. Overlooks the rear yard area plus long distance views beyond the sunken railway line.
BEDROOM THREE 9' 3" x 6' 7" (2.84m x 2.01m) Single bedroom with long distance views.
BATHROOM Comprising a panelled bath with mixer tap and shower attachment, walk in shower cubicle with thermostatic shower, pedestal wash hand basin and WC. Tiled walls and flooring, chrome ladder style towel heater and extractor fan.
OUTSIDE To the front of the property there is a small, enclosed front garden and to the rear there is a well presented enclosed stone flagged yard with raised flower bed and also a covered seating area.
VIEWING Strictly by appointment through the agents Carling Jones - contact a member of the team at the Skipton Office on[use Contact Agent Button]
COUNCIL TAX BAND & TENURE Council Tax Band: B
Tenure: Freehold
SERVICES We have not been able to test the equipment, services or installations in the property (including heating and hot water systems) and recommend that prospective purchasers arrange for a qualified person to check the relevant installations before entering into any commitment
AGENTS NOTE & DISCLAIMER These details do not form part of an offer or contract. They are intended to give a fair description of the property, but neither the vendor nor Carling Jones accept responsibility for any errors it may contain. Purchasers or prospective tenants should satisfy themselves by inspecting the property
ENTRANCE HALL With stairs leading up to the first floor landing and doors leading to the living room and the dining room.
LIVING ROOM 13' 3" x 12' 0" (4.05m x 3.68m) With feature fire place with ornate oak surround and tiled insert, marble hearth and living flame gas fire. Ceiling rose and arched alcove.
DINING ROOM 13' 11" x 12' 11" (4.26m x 3.94m) Comprising built in timber storage cupboards and drawers, picture rail and light coloured laminate floor covering. Door leads to the kitchen and under stairs storage cupboard.
KITCHEN 8' 9" x 6' 9" (2.68m x 2.08m) Comprising a range of fitted light oak coloured wall and base units with granite effect work surfaces and tiled surrounds. Stainless steel single drainer sink with mixer tap, under counter stainless steel oven with matching four ring gas hob and stainless steel chimney style extractor hood over. Recessed ceiling lights and uPVC door leading outside to the rear enclosed yard.
UTILITY/ WC 7' 4" x 3' 11" (2.25m x 1.20m) Comprising a wall mounted gas combination boiler, plumbing and space for a washing machine and a dual flush WC.
FIRST FLOOR LANDING Stairs from the entrance hallway lead up to the first floor landing, with doors leading to the three bedrooms, the bathroom and a built in storage cupboard.
BEDROOM ONE 12' 3" x 10' 4" (3.75m x 3.15m) Double bedroom with feature cast iron fireplace and long distance hill views.
BEDROOM TWO 12' 11" x 11' 3" (3.96m x 3.43m) Another double bedroom with feature cast iron fire place. Overlooks the rear yard area plus long distance views beyond the sunken railway line.
BEDROOM THREE 9' 3" x 6' 7" (2.84m x 2.01m) Single bedroom with long distance views.
BATHROOM Comprising a panelled bath with mixer tap and shower attachment, walk in shower cubicle with thermostatic shower, pedestal wash hand basin and WC. Tiled walls and flooring, chrome ladder style towel heater and extractor fan.
OUTSIDE To the front of the property there is a small, enclosed front garden and to the rear there is a well presented enclosed stone flagged yard with raised flower bed and also a covered seating area.
VIEWING Strictly by appointment through the agents Carling Jones - contact a member of the team at the Skipton Office on[use Contact Agent Button]
COUNCIL TAX BAND & TENURE Council Tax Band: B
Tenure: Freehold
SERVICES We have not been able to test the equipment, services or installations in the property (including heating and hot water systems) and recommend that prospective purchasers arrange for a qualified person to check the relevant installations before entering into any commitment
AGENTS NOTE & DISCLAIMER These details do not form part of an offer or contract. They are intended to give a fair description of the property, but neither the vendor nor Carling Jones accept responsibility for any errors it may contain. Purchasers or prospective tenants should satisfy themselves by inspecting the property
Council tax
First listed
Over a month agoEnergy Performance Certificate
Keighley Road, Skipton
Placebuzz mortgage repayment calculator
Monthly repayment
The Est. Mortgage is for a 25 years repayment mortgage based on a 10% deposit and a 5.5% annual interest. It is only intended as a guide. Make sure you obtain accurate figures from your lender before committing to any mortgage. Your home may be repossessed if you do not keep up repayments on a mortgage.
Keighley Road, Skipton - Streetview
DISCLAIMER: Property descriptions and related information displayed on this page are marketing materials provided by Carling Jones - Skipton. Placebuzz does not warrant or accept any responsibility for the accuracy or completeness of the property descriptions or related information provided here and they do not constitute property particulars. Please contact Carling Jones - Skipton for full details and further information.





