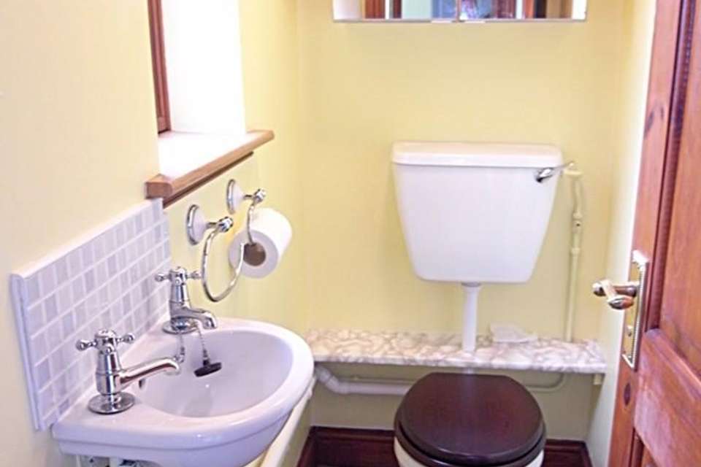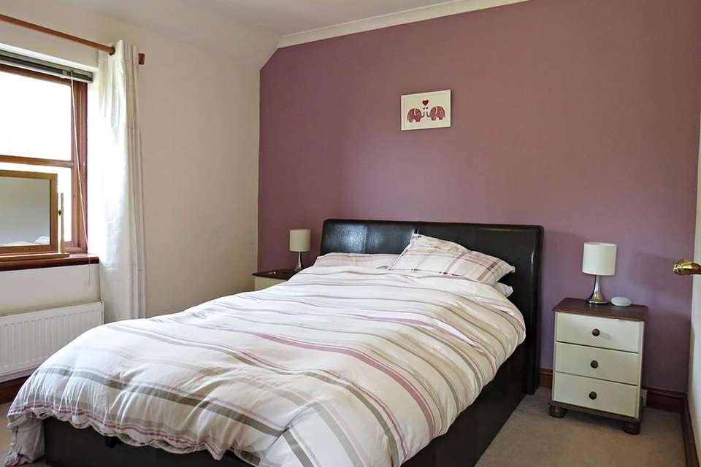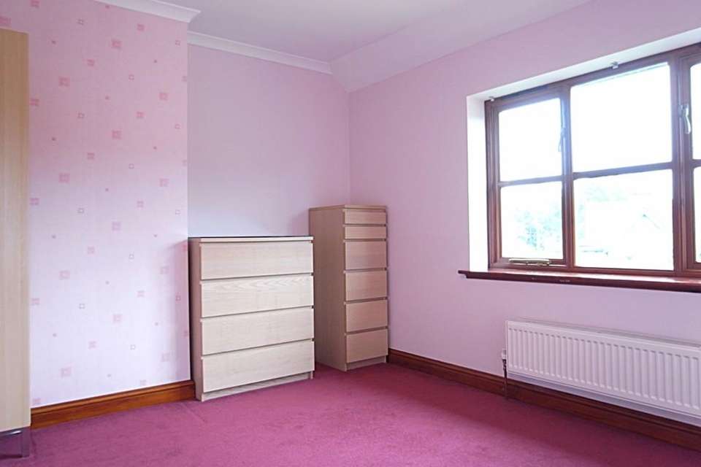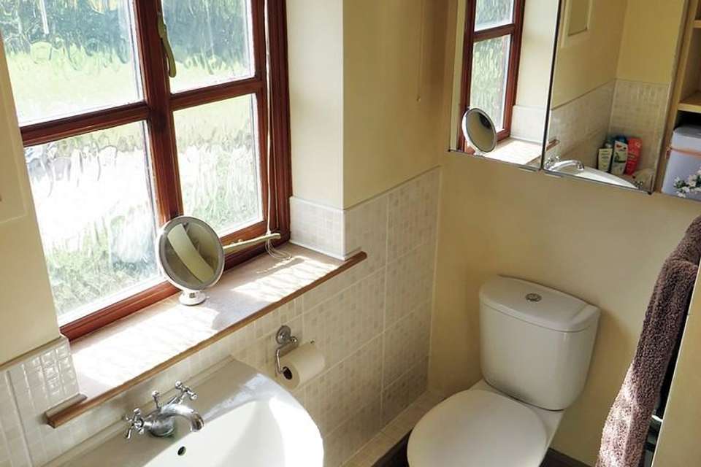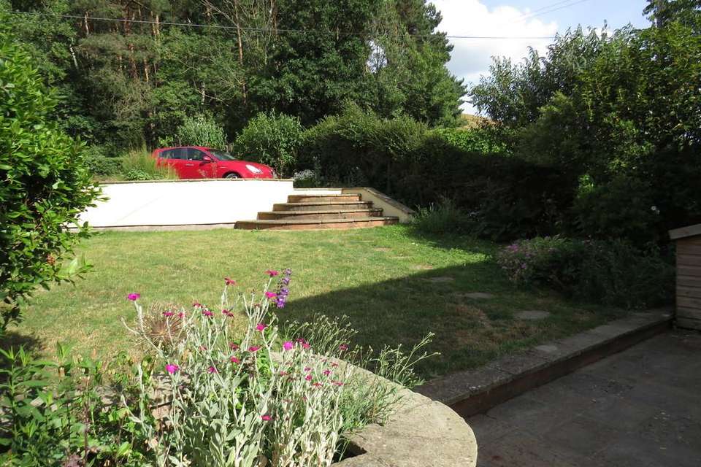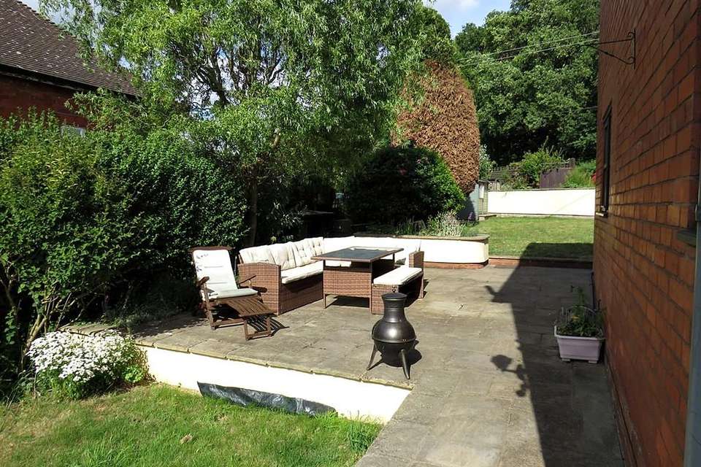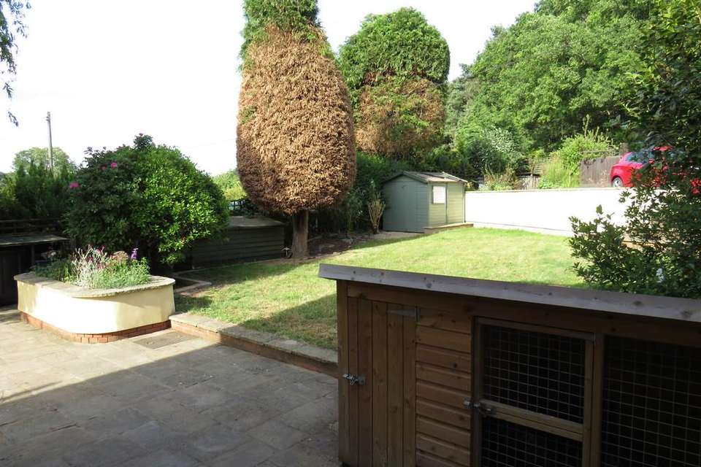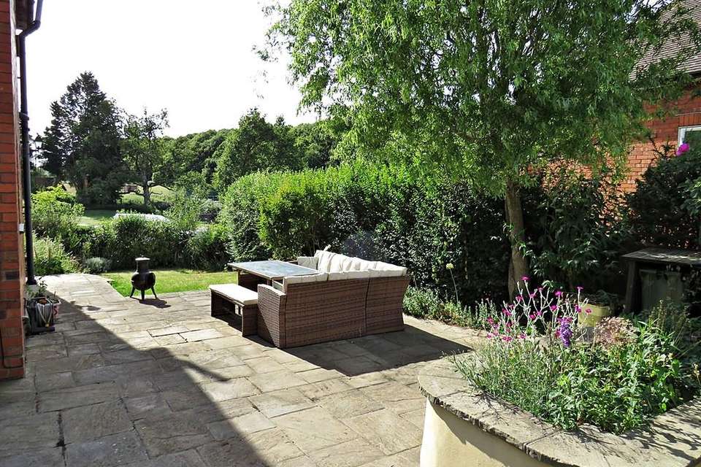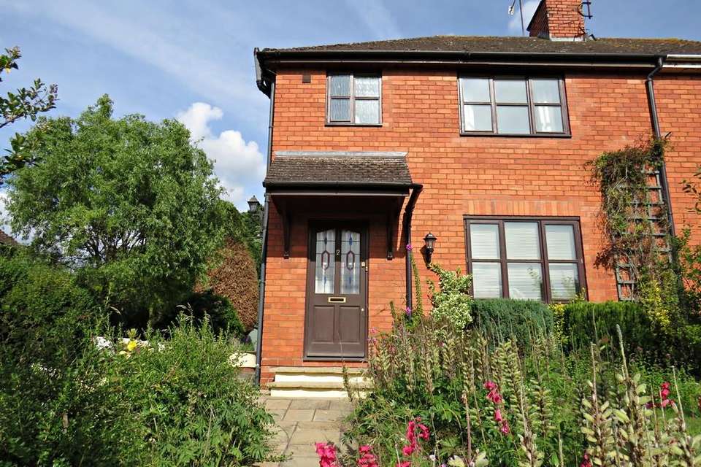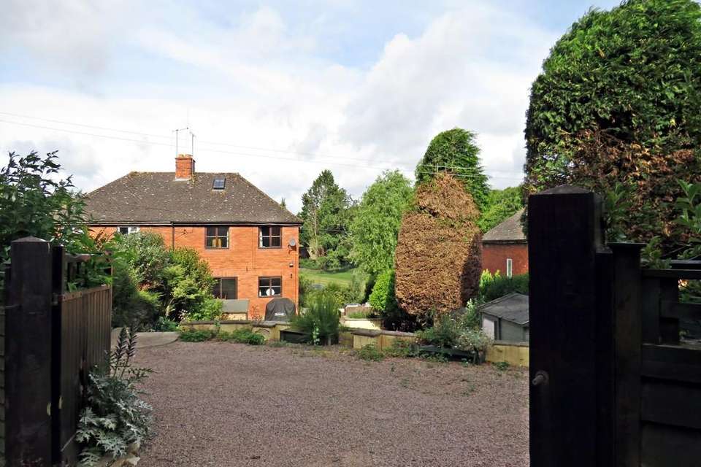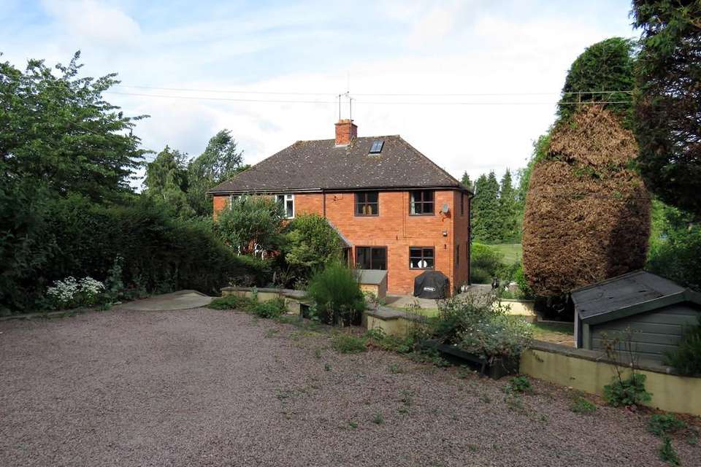3 bedroom semi-detached house for sale
Woodend Street, Bromsberrow Heathsemi-detached house
bedrooms
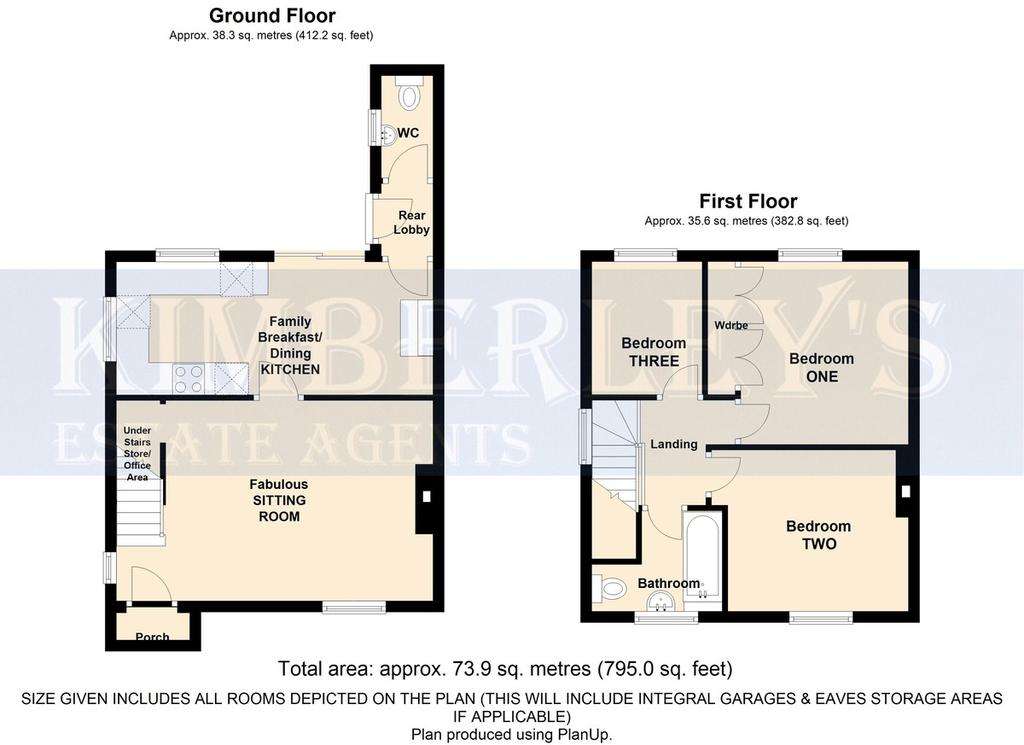
Property photos

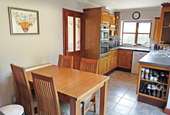
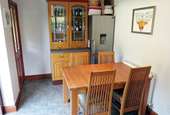
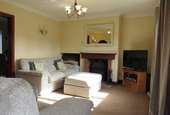
+11
Property description
We are delighted to offer 'For Sale' this rural THREE bedroom semi-detached house with tremendous potential to extend to the side and rear S.T.P.P. Offering well presented accommodation to include: Living Room, Dining Kitchen, Downstairs Cloakroom, Three Bedrooms, Family Bathroom, Landscaped Gardens and ample off road parking.
The property has Oil Fired central heating, double glazed windows & exterior doors. Being within approx.4 miles of Ledbury Town Centre with the Town offering a good range of shopping and recreational facilities, plus a Main Line Railway Station. The village of Bromsberrow Heath has a shop at 'Bromsberrow Heath Business Park' that provides for the everyday needs and there is also good local schooling. For those who need to commute, the property is one mile from Junction 2, of the M50 at Redmarley D'Abitot.
We advise your early inspection of this property and to aid your understanding these sale particulars include 'Layout Plans' & a 'Garden/Plot Sketch Plan'
ACCOMMODATION COMPRISES AS FOLLOWS (all dimensions stated are approximate)
Entrance via Canopy Porch with a panel style part leaded and stained glass style door leading to:
LIVING ROOM 18' 7" (13'10'') x 11' 9" (5.66m x 3.58m) with front and side aspect double glazed timber windows; feature fireplace with a solid fuel stove woodburner with flagstone hearth and brick surround. Room is completed by two radiators, power points, T.V. point, telephone point/inlet, coving, smoke detector, two wall light points, ceiling light point, and doorway to the:-
UNDER STAIRS SMALL ‘OFFICE’ AREA with power points, central heating programmer and thermostat for the external GRANT oil fired central heating boiler, and finally a ceiling light point.
Door from Living Room to:
DINING KITCHEN 18' 8" x 7' 9" (5.69m x 2.36m) Kitchen area having side and rear aspect double glazed timber windows, and offering an extensive range of Oak effect fronted base & wall units (with cornice & light pelmets to wall units). Tall appliance housing with integrated 'NEFF' stainless steel and glass fronted double oven. Roll edge laminate worktop with inset 1.5 bowl stainless steel sink with monobloc mixer tap; ceramic tiled splash backs and an inset ceramic hob with concealed cooker hood over. Space and plumbing and waste below worktop for automatic washing machine and a dishwasher (or space for a tumble dryer); numerous power points, telephone point, ceramic tiled floor, coving and down-lighters to ceiling. Kitchen Area opens onto:-
Dining/Breakfast End has rear aspect double glazed "Patio Doors" leading to the patio and rear garden; Oak effect fronted 'dresser style' unit radiator, power points, space for upright Fridge/Freezer, down-lighters to the ceiling, coving and a door to the: -
REAR LOBBY/HALL with panel style part glazed door to the rear garden, ceramic tiled floor, radiator, coving, ceiling light point, and door to the:-
DOWNSTAIRS CLOAKROOM 6' 0" x 3' 0" (1.83m x 0.91m) with double glazed (obscure) window and offering a fitted 'White' suite which comprises: White low level W.C. and a wash hand basin; ceramic tiled floor, radiator, wall cupboard, extractor fan, coving and a ceiling light point.
STAIRCASE FROM LIVING ROOM to the First Floor…
LANDING with side aspect double glazed window, smoke detector, coving and a ceiling light point. Access hatch with pull down loft ladder to loft storage space with rooflight to rear roof slope.
Doors from landing to:
MAIN BEDROOM (BEDROOM ONE) 10' 3" x 9' 10" (3.12m x 3m) having rear aspect double glazed window; radiator, power points, coving and a ceiling light point; plus, doors to built-in double Wardrobing.
BEDROOM TWO 10' 7" x 9' 6" (3.23m x 2.9m) with front aspect double glazed window, radiator, power points, telephone point, coving and a ceiling light point.
BEDROOM THREE 7' 2" x 6' 8" (2.18m x 2.03m) with rear aspect double glazed window, radiator, power points, telephone point, coving and a ceiling light point.
BATHROOM with front aspect double glazed window and having a 'White' suite comprising: panel sided bath with electric shower over; shower screen, and extensive ceramic wall tiling. Low level close coupled W.C., pedestal wash hand basin, Bathroom cabinet, radiator, extractor fan, coving and a ceiling light point.
OUTSIDE/GARDENS The property is set back from Woodend Street behind a hedge with Fore Garden having a partly stepped gated path to the front door (flanked by established flower and shrub borders and lawn areas) and path leads round to the:-
SECLUDED REAR GARDEN This is south-easterly facing with extensive Limestone paved patio area (initially) with raised flower and shrub bed and screened external 'GRANT' oil fired central heating boiler. Step up to the lawned rear garden area with flower and shrub borders and a Garden Shed; then walling and steps upto the extensive parking area (laid to chippings for ease of maintenance) and having 6' fencing and double opening vehicular gates to the rear boundary with Beach Lane; and plants and shrubs to the fenced side boundaries.
VIEWING via Kimberley's estate agents
[use Contact Agent Button]
TENURE We understand tenure is FREEHOLD. All prospective purchasers must verify all details relating to the tenure/deeds of this property (as with any other) via their Solicitors.
SERVICES Electricity, Water and Drainage & OIL tank
TELEPHONE LINE Subject to telecoms regulations
VACANT POSSESSION UPON COMPLETION OF PURCHASE
N.B. Room sizes stated are approx. and measured wall to wall. If you require measurements for carpets or other purposes, you must measure the RELEVANT areas.
AGENTS NOTE Whilst we endeavour to ensure the accuracy of property details produced and displayed, we have not tested any apparatus, equipment, fixture and fittings or services and so cannot verify that they are connected, in working order or fit for the purpose; neither have we had sight of the legal documents.
The property has Oil Fired central heating, double glazed windows & exterior doors. Being within approx.4 miles of Ledbury Town Centre with the Town offering a good range of shopping and recreational facilities, plus a Main Line Railway Station. The village of Bromsberrow Heath has a shop at 'Bromsberrow Heath Business Park' that provides for the everyday needs and there is also good local schooling. For those who need to commute, the property is one mile from Junction 2, of the M50 at Redmarley D'Abitot.
We advise your early inspection of this property and to aid your understanding these sale particulars include 'Layout Plans' & a 'Garden/Plot Sketch Plan'
ACCOMMODATION COMPRISES AS FOLLOWS (all dimensions stated are approximate)
Entrance via Canopy Porch with a panel style part leaded and stained glass style door leading to:
LIVING ROOM 18' 7" (13'10'') x 11' 9" (5.66m x 3.58m) with front and side aspect double glazed timber windows; feature fireplace with a solid fuel stove woodburner with flagstone hearth and brick surround. Room is completed by two radiators, power points, T.V. point, telephone point/inlet, coving, smoke detector, two wall light points, ceiling light point, and doorway to the:-
UNDER STAIRS SMALL ‘OFFICE’ AREA with power points, central heating programmer and thermostat for the external GRANT oil fired central heating boiler, and finally a ceiling light point.
Door from Living Room to:
DINING KITCHEN 18' 8" x 7' 9" (5.69m x 2.36m) Kitchen area having side and rear aspect double glazed timber windows, and offering an extensive range of Oak effect fronted base & wall units (with cornice & light pelmets to wall units). Tall appliance housing with integrated 'NEFF' stainless steel and glass fronted double oven. Roll edge laminate worktop with inset 1.5 bowl stainless steel sink with monobloc mixer tap; ceramic tiled splash backs and an inset ceramic hob with concealed cooker hood over. Space and plumbing and waste below worktop for automatic washing machine and a dishwasher (or space for a tumble dryer); numerous power points, telephone point, ceramic tiled floor, coving and down-lighters to ceiling. Kitchen Area opens onto:-
Dining/Breakfast End has rear aspect double glazed "Patio Doors" leading to the patio and rear garden; Oak effect fronted 'dresser style' unit radiator, power points, space for upright Fridge/Freezer, down-lighters to the ceiling, coving and a door to the: -
REAR LOBBY/HALL with panel style part glazed door to the rear garden, ceramic tiled floor, radiator, coving, ceiling light point, and door to the:-
DOWNSTAIRS CLOAKROOM 6' 0" x 3' 0" (1.83m x 0.91m) with double glazed (obscure) window and offering a fitted 'White' suite which comprises: White low level W.C. and a wash hand basin; ceramic tiled floor, radiator, wall cupboard, extractor fan, coving and a ceiling light point.
STAIRCASE FROM LIVING ROOM to the First Floor…
LANDING with side aspect double glazed window, smoke detector, coving and a ceiling light point. Access hatch with pull down loft ladder to loft storage space with rooflight to rear roof slope.
Doors from landing to:
MAIN BEDROOM (BEDROOM ONE) 10' 3" x 9' 10" (3.12m x 3m) having rear aspect double glazed window; radiator, power points, coving and a ceiling light point; plus, doors to built-in double Wardrobing.
BEDROOM TWO 10' 7" x 9' 6" (3.23m x 2.9m) with front aspect double glazed window, radiator, power points, telephone point, coving and a ceiling light point.
BEDROOM THREE 7' 2" x 6' 8" (2.18m x 2.03m) with rear aspect double glazed window, radiator, power points, telephone point, coving and a ceiling light point.
BATHROOM with front aspect double glazed window and having a 'White' suite comprising: panel sided bath with electric shower over; shower screen, and extensive ceramic wall tiling. Low level close coupled W.C., pedestal wash hand basin, Bathroom cabinet, radiator, extractor fan, coving and a ceiling light point.
OUTSIDE/GARDENS The property is set back from Woodend Street behind a hedge with Fore Garden having a partly stepped gated path to the front door (flanked by established flower and shrub borders and lawn areas) and path leads round to the:-
SECLUDED REAR GARDEN This is south-easterly facing with extensive Limestone paved patio area (initially) with raised flower and shrub bed and screened external 'GRANT' oil fired central heating boiler. Step up to the lawned rear garden area with flower and shrub borders and a Garden Shed; then walling and steps upto the extensive parking area (laid to chippings for ease of maintenance) and having 6' fencing and double opening vehicular gates to the rear boundary with Beach Lane; and plants and shrubs to the fenced side boundaries.
VIEWING via Kimberley's estate agents
[use Contact Agent Button]
TENURE We understand tenure is FREEHOLD. All prospective purchasers must verify all details relating to the tenure/deeds of this property (as with any other) via their Solicitors.
SERVICES Electricity, Water and Drainage & OIL tank
TELEPHONE LINE Subject to telecoms regulations
VACANT POSSESSION UPON COMPLETION OF PURCHASE
N.B. Room sizes stated are approx. and measured wall to wall. If you require measurements for carpets or other purposes, you must measure the RELEVANT areas.
AGENTS NOTE Whilst we endeavour to ensure the accuracy of property details produced and displayed, we have not tested any apparatus, equipment, fixture and fittings or services and so cannot verify that they are connected, in working order or fit for the purpose; neither have we had sight of the legal documents.
Council tax
First listed
Over a month agoWoodend Street, Bromsberrow Heath
Placebuzz mortgage repayment calculator
Monthly repayment
The Est. Mortgage is for a 25 years repayment mortgage based on a 10% deposit and a 5.5% annual interest. It is only intended as a guide. Make sure you obtain accurate figures from your lender before committing to any mortgage. Your home may be repossessed if you do not keep up repayments on a mortgage.
Woodend Street, Bromsberrow Heath - Streetview
DISCLAIMER: Property descriptions and related information displayed on this page are marketing materials provided by Kimberleys Sales & Lettings - Ledbury. Placebuzz does not warrant or accept any responsibility for the accuracy or completeness of the property descriptions or related information provided here and they do not constitute property particulars. Please contact Kimberleys Sales & Lettings - Ledbury for full details and further information.





