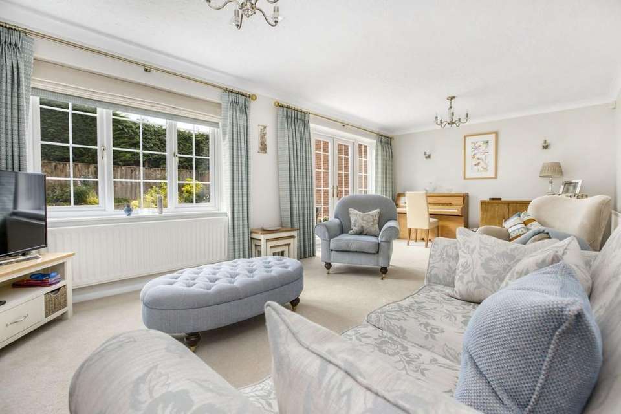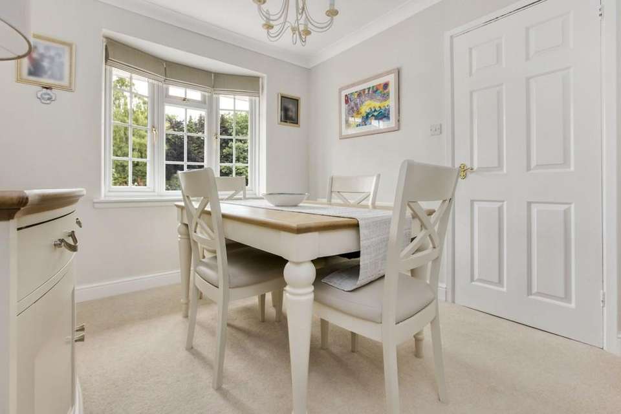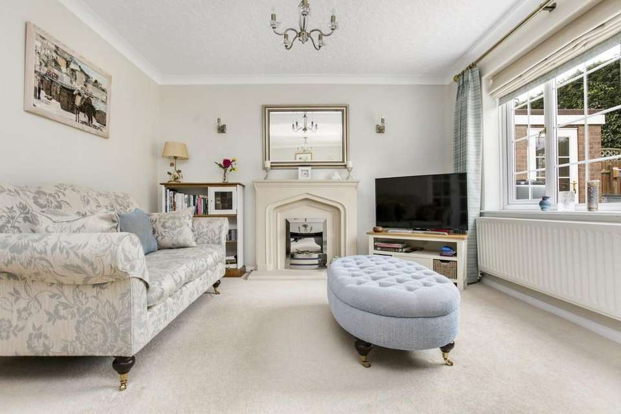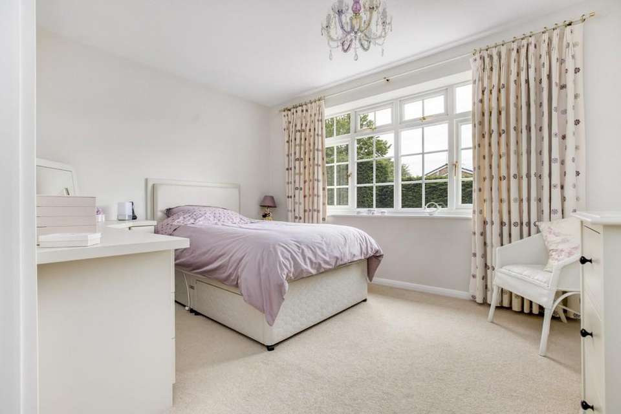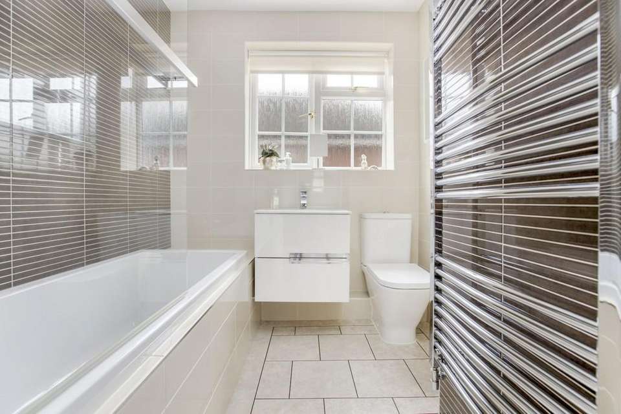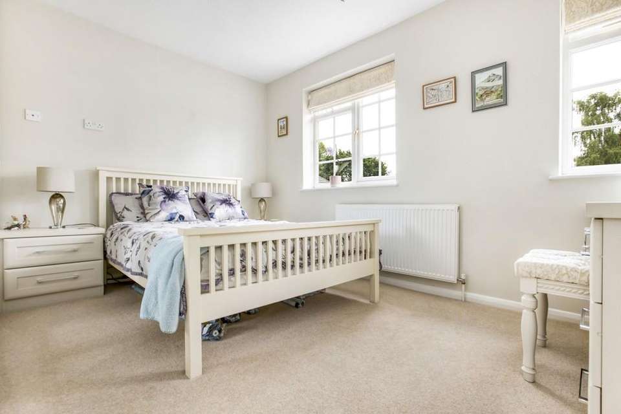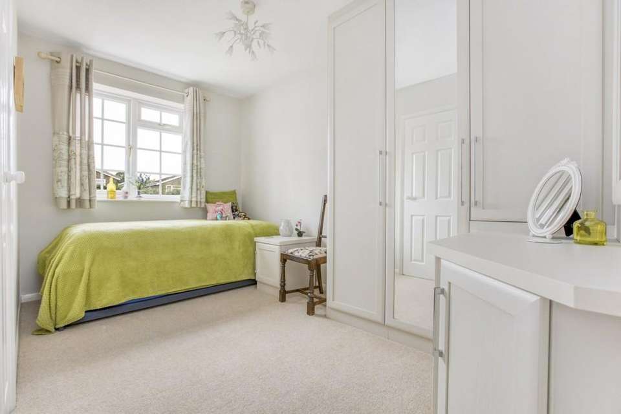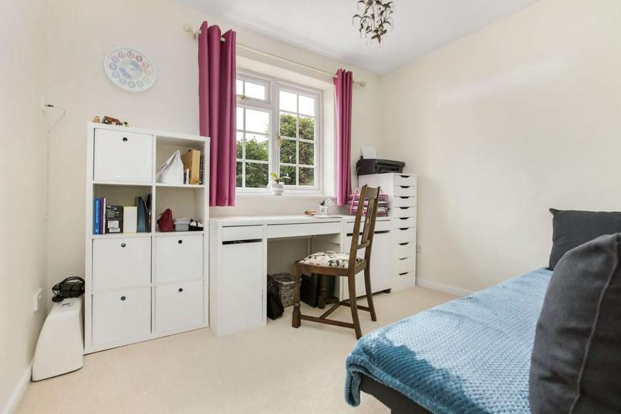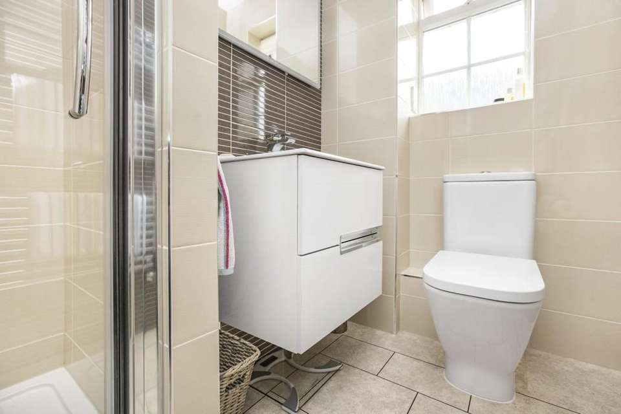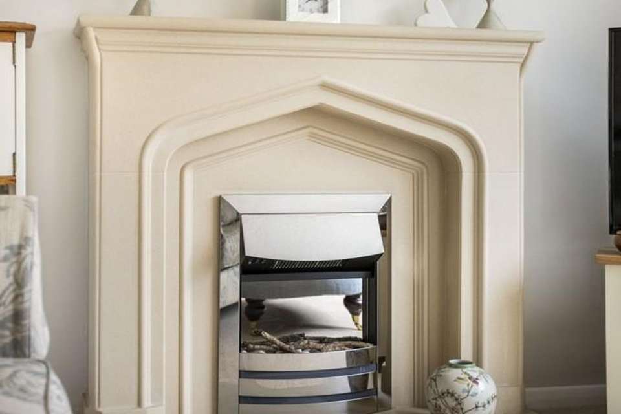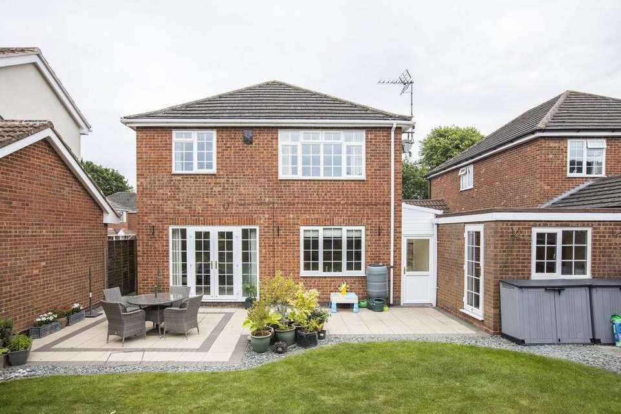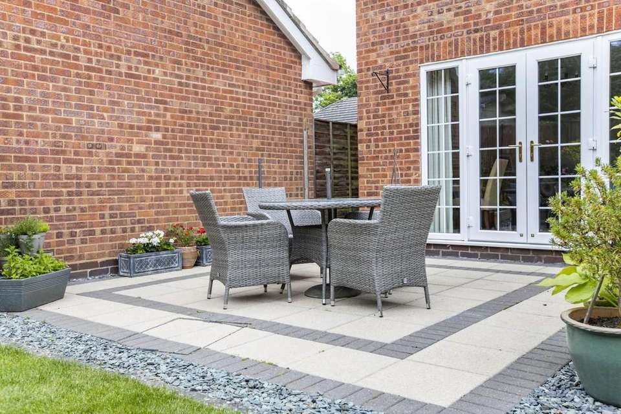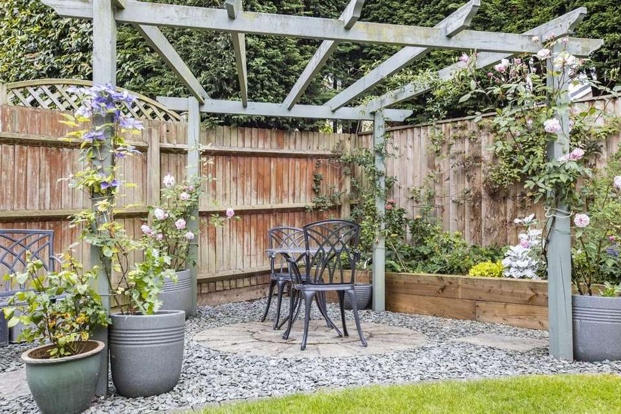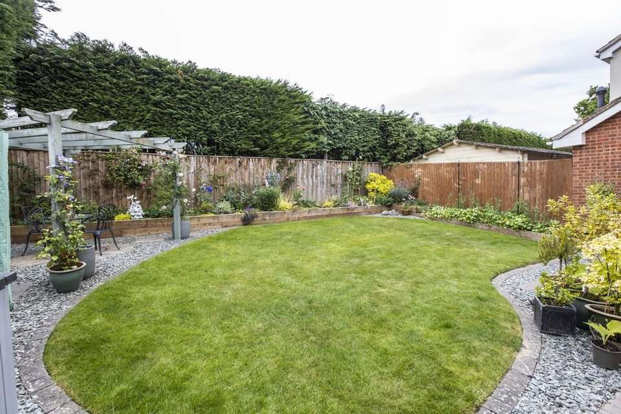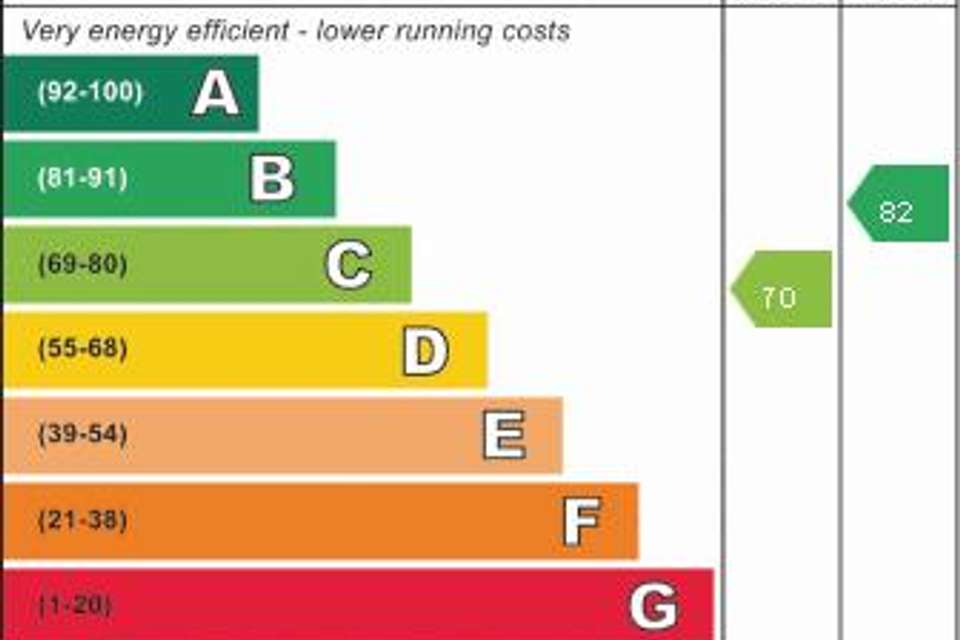4 bedroom detached house for sale
Heathfield Close, Knowledetached house
bedrooms
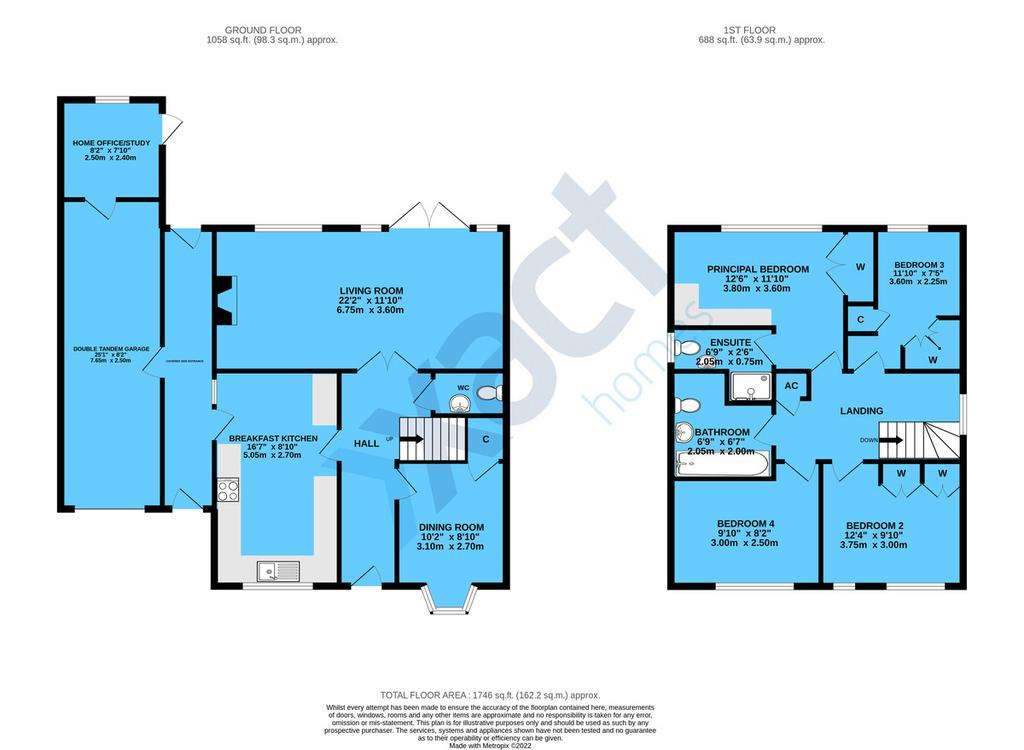
Property photos

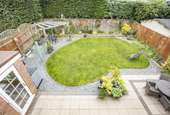
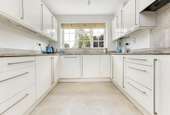
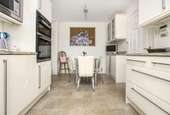
+15
Property description
PROPERTY OVERVIEW Set within a quiet cul-de-sac of Knowle and affording a open aspect overlooking green area is this completely updated and absolutely immaculate four bedroom detached property which benefits from being located within the catchment area for Arden Academy and truly requires internal inspection to the fully appreciated. Set behind a large block paved driveway providing ample parking and leading to a double tandem garage, the property has been updated by its present owners and provides a superb family home with scope for extension subject to the necessary planning permissions. The property is accessed via an entrance hallway which provides access to all ground floor accommodation as well as an updated guest cloakroom. The ground floor accommodation includes a modern breakfast kitchen located to the front elevation with Kardean flooring and a range of base wall and drawer units with a courtesy door providing access into a covered side entrance which in turn leads into the double tandem garage. The ground floor accommodation is completed with a separate dining room and a large living room located to the rear with feature fireplace and French doors providing access to the rear garden. To the rear of the garage is a home office / study which provides a quiet location from which to work from home. To the first floor are four excellent bedrooms with the principal bedroom affording a modern luxury ensuite and fitted wardrobes with the remaining bedrooms serviced via the updated luxury family bathroom. Outside, this stunning family home benefits from a beautifully landscaped and private south westerly facing rear garden which is mainly laid with lawn, formal borders shrubs and trees and a full width paved patio area extending to the rear of the garage. Arrange your private viewing by contacting Xact Homes on[use Contact Agent Button].
PROPERTY LOCATION Knowle is a conveniently located and delightful village set on the edge of open countryside, with its period charm, half-timbered buildings and is the home to a historic Parish Church. Knowle contains a wide range of interesting shops, restaurants, plus it is home to an excellent junior and infant school and secondary school, Arden Academy (regarded as a leading state school in the UK). Sporting facilities located nearby consist of the Copt Heath Golf Club and the Old Silhillians Rugby Club as well as numerous private gyms. Knowle borders onto the village of Dorridge, which has its own station with links to Birmingham and London. A few minutes' drive away is the nearby town of Solihull, which offers its own excellent state and private schools, Touchwood shopping centre, which houses many shops, restaurants, bars, cinema and John Lewis department store. Knowle village is well placed to access the M42 and M40 motorways, which then provides links to the M1, M6 and M5, enabling travel to Birmingham, Coventry and London. Resorts World and Arena, Birmingham International Airport and Birmingham International Train Station are also within easy access from Knowle village.
COUNCIL TAX Band F
TENURE Freehold
SERVICES Water meter, mains gas, electricity and sewers
BROADBAND Vodafone - Fibre optic
LOFT SPACE Part boarded with ladder and lighting
GARDEN South West facing
ITEMS INCLUDED IN THE SALE Integrated oven, integrated hob, extractor, microwave, fridge, freezer, dishwasher, washing machine, all carpets, blinds and light fittings, some curtains, fitted wardrobes in three bedrooms and electric garage door.
HALL
LIVING ROOM 22' 2" x 11' 10" (6.75m x 3.60m)
DINING ROOM 10' 2" x 8' 10" (max) (3.10m x 2.70m)
BREAKFAST KITCHEN 16' 7" x 8' 10" (5.05m x 2.70m)
WC
COVERED SIDE ENTRANCE 23' 4" x 3' 7" (7.10m x 1.10m)
DOUBLE TANDEM GARAGE 25' 1" x 8' 2" (7.65m x 2.50m)
HOME OFFICE/STUDY 8' 2" x 7' 10" (2.50m x 2.40m)
FIRST FLOOR
PRINCIPAL BEDROOM 12' 6" x 11' 10" (max) (3.80m x 3.60m)
ENSUITE 6' 9" x 2' 6" (2.05m x 0.75m)
BEDROOM TWO 12' 4" x 9' 10" (3.75m x 3.00m)
BEDROOM THREE 11' 10" x 7' 5" (3.60m x 2.25m)
BEDROOM FOUR 9' 10" x 8' 2" (3.00m x 2.50m)
BATHROOM 6' 9" x 6' 7" (2.05m x 2.00m)
OUTSIDE THE PROPERTY
SOUTH WEST FACING REAR GARDEN
MONEY LAUNDERING REGULATIONS Prior to a sale being agreed, prospective purchasers will be required to produce identification documents. Your co-operation with this, in order to comply with Money Laundering regulations, will be appreciated and assist with the smooth progression of the sale.
PROPERTY LOCATION Knowle is a conveniently located and delightful village set on the edge of open countryside, with its period charm, half-timbered buildings and is the home to a historic Parish Church. Knowle contains a wide range of interesting shops, restaurants, plus it is home to an excellent junior and infant school and secondary school, Arden Academy (regarded as a leading state school in the UK). Sporting facilities located nearby consist of the Copt Heath Golf Club and the Old Silhillians Rugby Club as well as numerous private gyms. Knowle borders onto the village of Dorridge, which has its own station with links to Birmingham and London. A few minutes' drive away is the nearby town of Solihull, which offers its own excellent state and private schools, Touchwood shopping centre, which houses many shops, restaurants, bars, cinema and John Lewis department store. Knowle village is well placed to access the M42 and M40 motorways, which then provides links to the M1, M6 and M5, enabling travel to Birmingham, Coventry and London. Resorts World and Arena, Birmingham International Airport and Birmingham International Train Station are also within easy access from Knowle village.
COUNCIL TAX Band F
TENURE Freehold
SERVICES Water meter, mains gas, electricity and sewers
BROADBAND Vodafone - Fibre optic
LOFT SPACE Part boarded with ladder and lighting
GARDEN South West facing
ITEMS INCLUDED IN THE SALE Integrated oven, integrated hob, extractor, microwave, fridge, freezer, dishwasher, washing machine, all carpets, blinds and light fittings, some curtains, fitted wardrobes in three bedrooms and electric garage door.
HALL
LIVING ROOM 22' 2" x 11' 10" (6.75m x 3.60m)
DINING ROOM 10' 2" x 8' 10" (max) (3.10m x 2.70m)
BREAKFAST KITCHEN 16' 7" x 8' 10" (5.05m x 2.70m)
WC
COVERED SIDE ENTRANCE 23' 4" x 3' 7" (7.10m x 1.10m)
DOUBLE TANDEM GARAGE 25' 1" x 8' 2" (7.65m x 2.50m)
HOME OFFICE/STUDY 8' 2" x 7' 10" (2.50m x 2.40m)
FIRST FLOOR
PRINCIPAL BEDROOM 12' 6" x 11' 10" (max) (3.80m x 3.60m)
ENSUITE 6' 9" x 2' 6" (2.05m x 0.75m)
BEDROOM TWO 12' 4" x 9' 10" (3.75m x 3.00m)
BEDROOM THREE 11' 10" x 7' 5" (3.60m x 2.25m)
BEDROOM FOUR 9' 10" x 8' 2" (3.00m x 2.50m)
BATHROOM 6' 9" x 6' 7" (2.05m x 2.00m)
OUTSIDE THE PROPERTY
SOUTH WEST FACING REAR GARDEN
MONEY LAUNDERING REGULATIONS Prior to a sale being agreed, prospective purchasers will be required to produce identification documents. Your co-operation with this, in order to comply with Money Laundering regulations, will be appreciated and assist with the smooth progression of the sale.
Council tax
First listed
Over a month agoEnergy Performance Certificate
Heathfield Close, Knowle
Placebuzz mortgage repayment calculator
Monthly repayment
The Est. Mortgage is for a 25 years repayment mortgage based on a 10% deposit and a 5.5% annual interest. It is only intended as a guide. Make sure you obtain accurate figures from your lender before committing to any mortgage. Your home may be repossessed if you do not keep up repayments on a mortgage.
Heathfield Close, Knowle - Streetview
DISCLAIMER: Property descriptions and related information displayed on this page are marketing materials provided by Xact - Knowle. Placebuzz does not warrant or accept any responsibility for the accuracy or completeness of the property descriptions or related information provided here and they do not constitute property particulars. Please contact Xact - Knowle for full details and further information.





