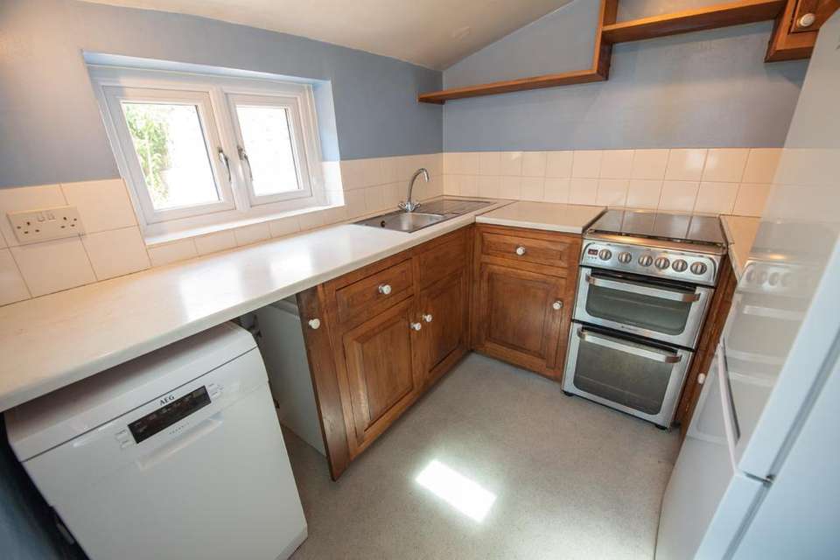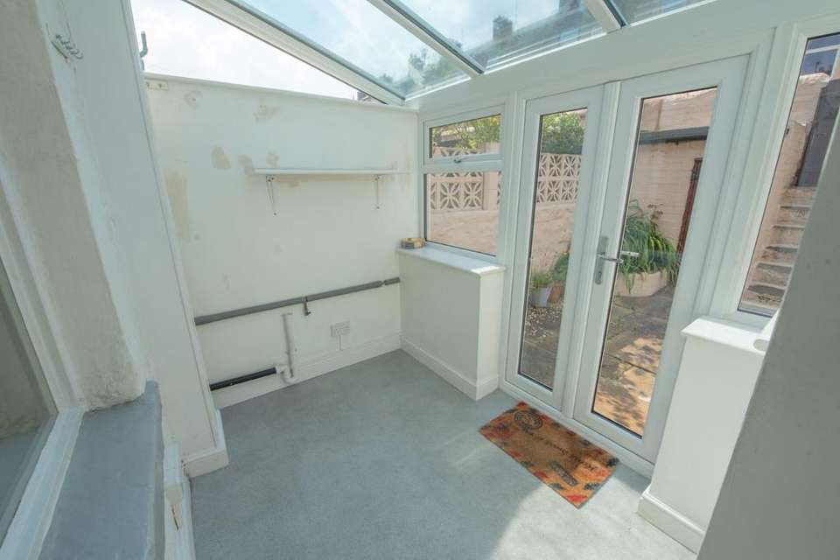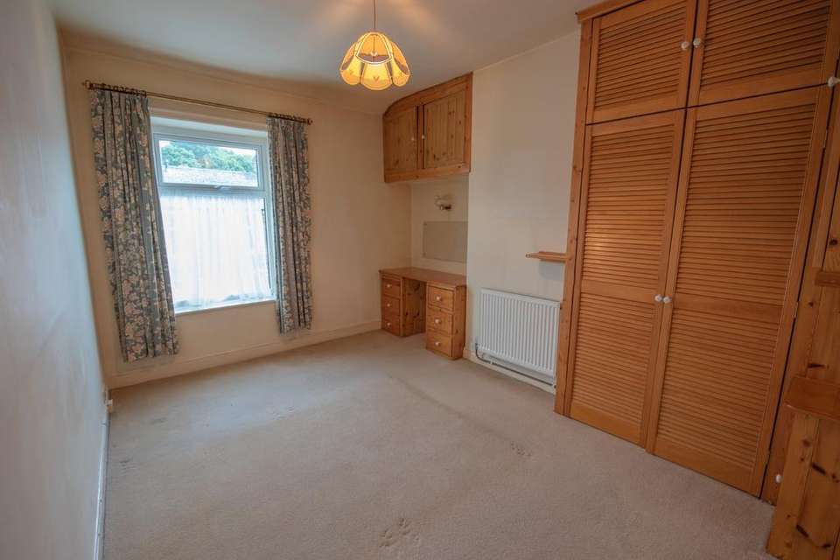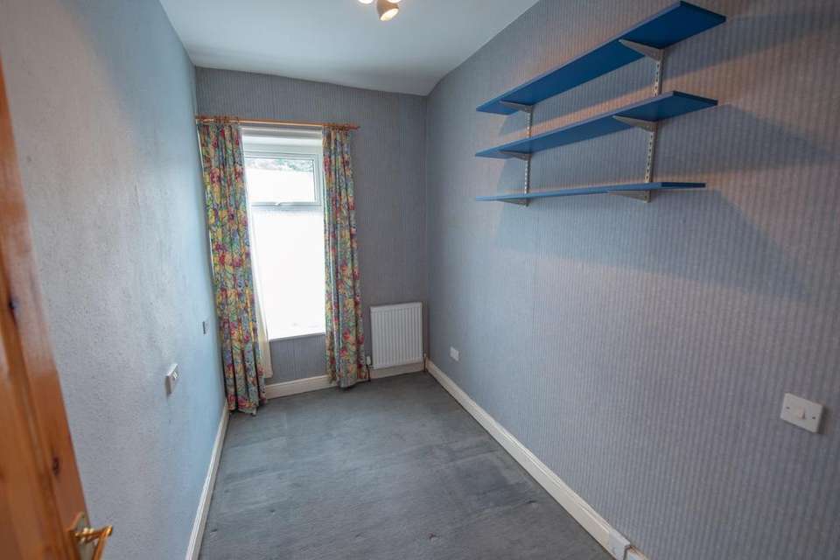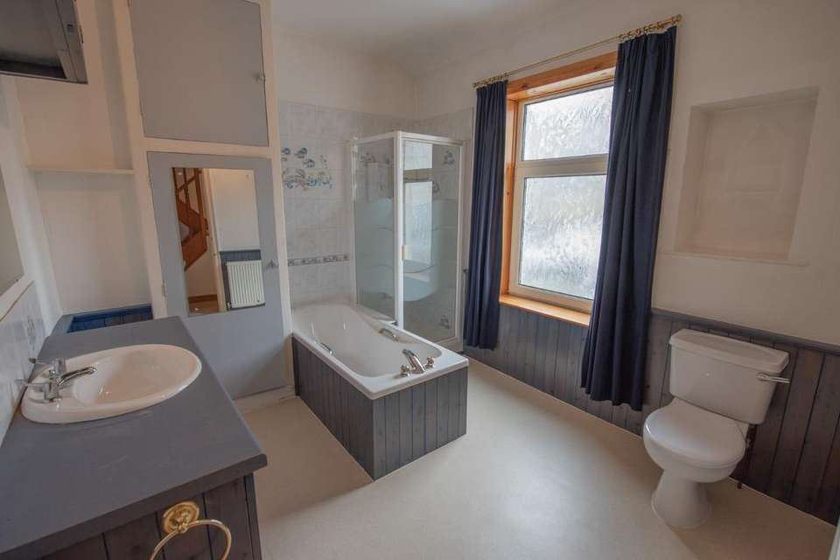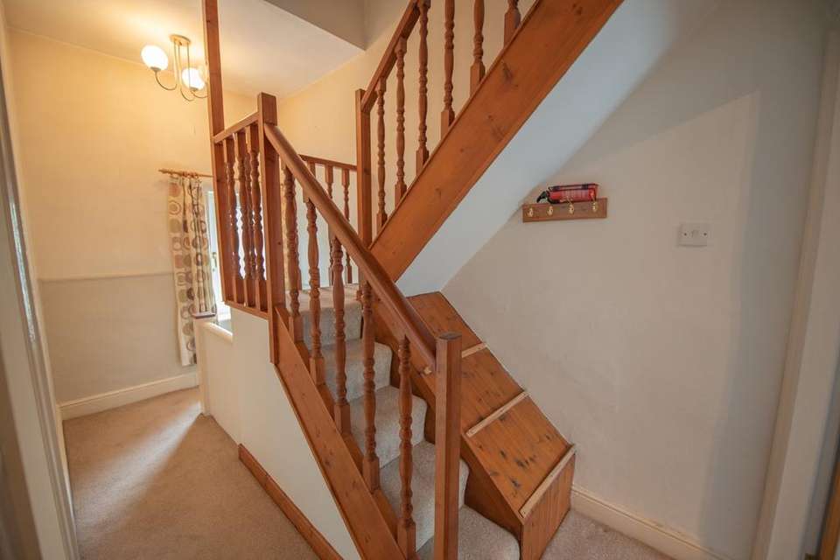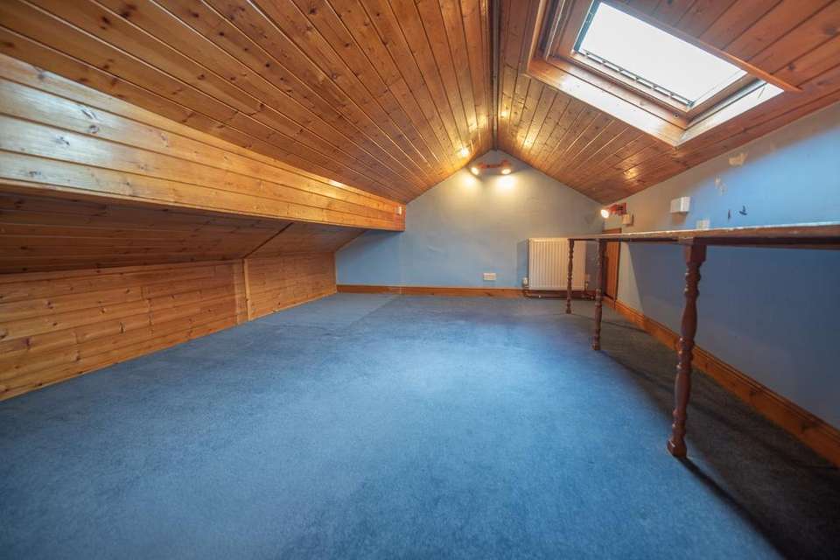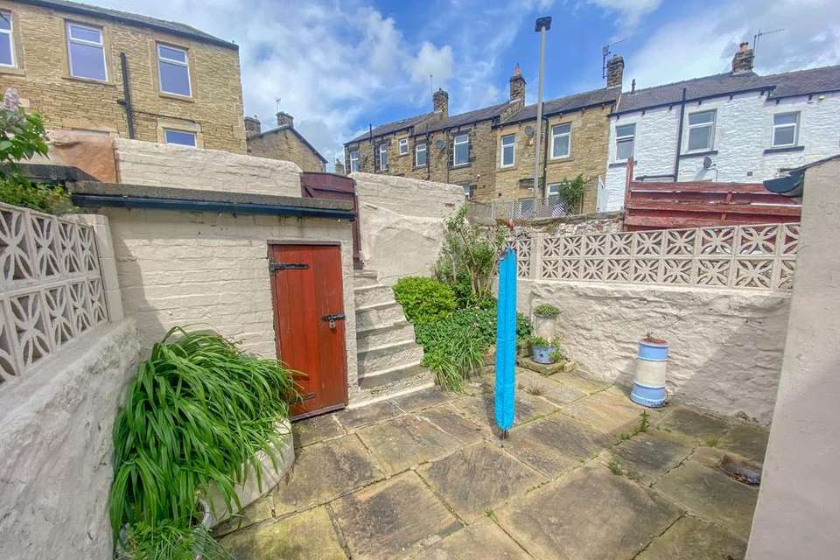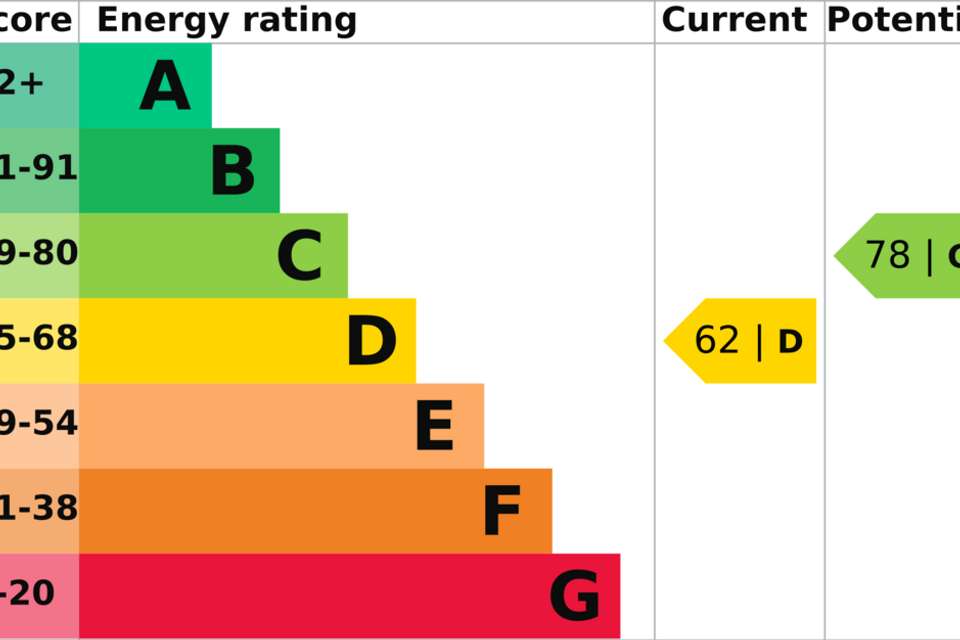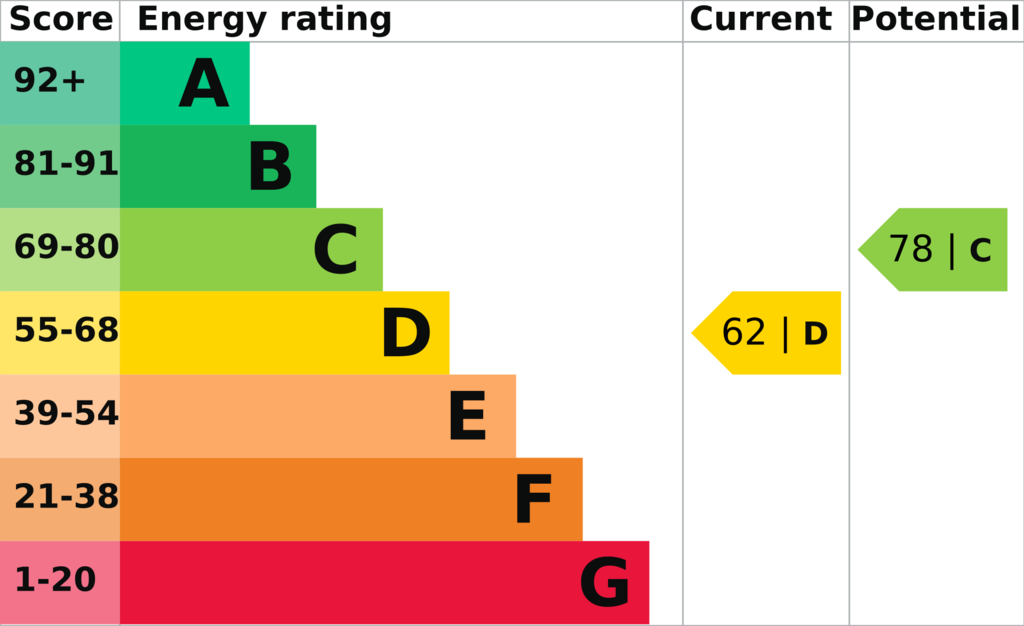2 bedroom terraced house for sale
Westmoreland Street, Skipton BD23terraced house
bedrooms
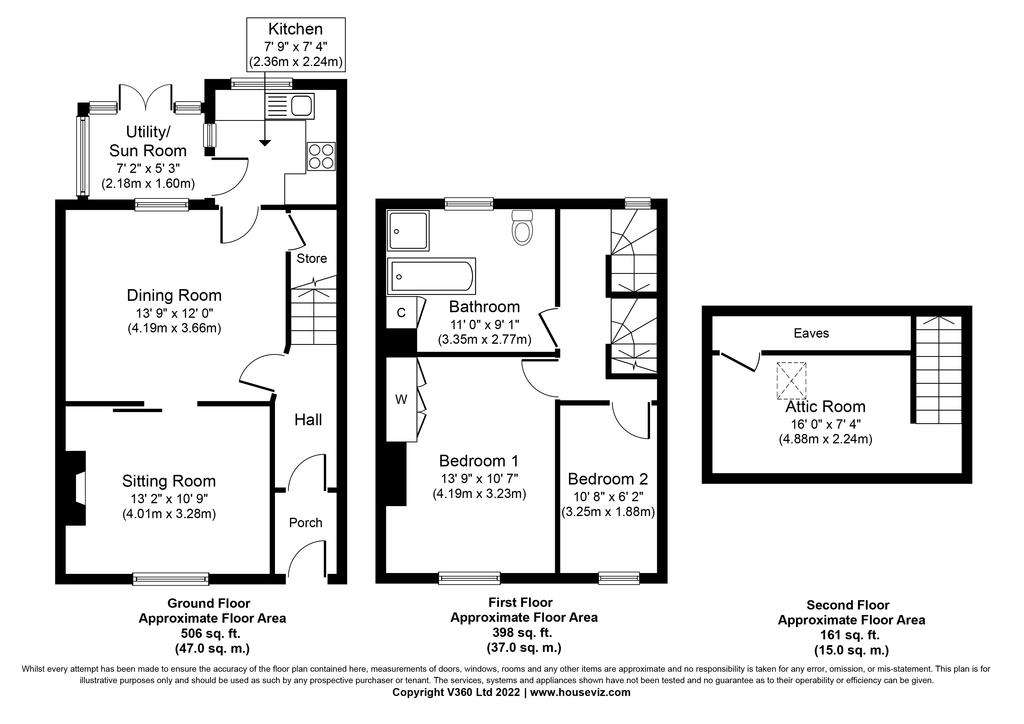
Property photos

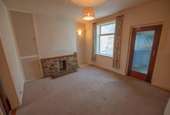
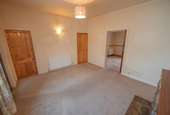
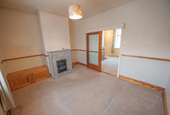
+9
Property description
Requiring cosmetic improvement throughout but full of potential, this substantial terraced house offers more than at first meets the eye, comprising a Hallway, 2 Reception Rooms, a Kitchen & Sun Room extension and a useful Attic Room, with the first floor including 2 Bedrooms and a large Bathroom (with scope to re-design the layout to provide a further bedroom)Westmoreland Street is well located within short walking distance of the centre of this extremely popular town, well known for its award-winning High Street and providing an excellent choice of schools including Ermysted’s Grammar & Skipton Girls High.Offered with no forward chain, the accommodation in detail comprises:TO THE GROUND FLOORComposite door to:HALL: 12’0” x 3’6” with inner door, coat hooks and open staircase to the first floor.DINING ROOM: 13’9” x 12’0” with fireplace, fitted cupboard, 2 wall light points and useful understairs store.SITTING ROOM: 13’2” x 10’9” with coal effect gas fire with marble hearth & timber surround and low level cupboards/TV display area.KITCHEN: 7’9” x 7’4” with wall and base units, worktops, stainless steel sink unit, space & gas point for oven, dishwasher plumbing, windows on 2 sides and half glazed door to:SUN ROOM / UTILITY: 7’2” x 5’3” with washer plumbing and glazed doors to the rear garden.TO THE FIRST FLOORLANDING: 12’2” x 5’10” with rear window and open spindled staircase to the second floor.BEDROOM 1: 13’9” x 10’7” with range of fitted wardrobes and cupboards.BEDROOM 2: 10’8” x 6’2”.LARGE BATHROOM: 11’0” x 9’1” with 4 piece suite comprising panelled bath, shower enclosure, low suite w.c, wash hand basin with cupboards under, airing cupboard and uPVC window with frosted glass.TO THE SECOND FLOORATTIC ROOM: 16’0” x 7’4” (usable head height) with large fitted desk, eaves storage, timber clad ceiling and Velux window.TO THE OUTSIDEThere is a flagged yard to the rear enclosed by stone walls with steps up to a panelled gate. There is also a useful store outbuilding.SERVICES: Mains gas, water, drainage and electricity are connected to the property. The heating/electrical appliances and any fixtures and fittings included in the sale have not been tested by the Agents and we are therefore unable to offer any guarantees in respect of them.COUNCIL TAX BAND: Verbal enquiry reveals that this property has been placed in Council Tax Band B.POST CODE: BD23 2DYTENURE: The property is freehold and vacant possession will be given on completion of the sale.VIEWING: Please contact the Selling Agents, Messrs. Wilman and Wilman on telephone 01535-637333 who will be pleased to make the necessary arrangements and supply any further information.PRICE: £167,500
Council tax
First listed
Over a month agoEnergy Performance Certificate
Westmoreland Street, Skipton BD23
Placebuzz mortgage repayment calculator
Monthly repayment
The Est. Mortgage is for a 25 years repayment mortgage based on a 10% deposit and a 5.5% annual interest. It is only intended as a guide. Make sure you obtain accurate figures from your lender before committing to any mortgage. Your home may be repossessed if you do not keep up repayments on a mortgage.
Westmoreland Street, Skipton BD23 - Streetview
DISCLAIMER: Property descriptions and related information displayed on this page are marketing materials provided by Wilman & Wilman - Cross Hills. Placebuzz does not warrant or accept any responsibility for the accuracy or completeness of the property descriptions or related information provided here and they do not constitute property particulars. Please contact Wilman & Wilman - Cross Hills for full details and further information.





