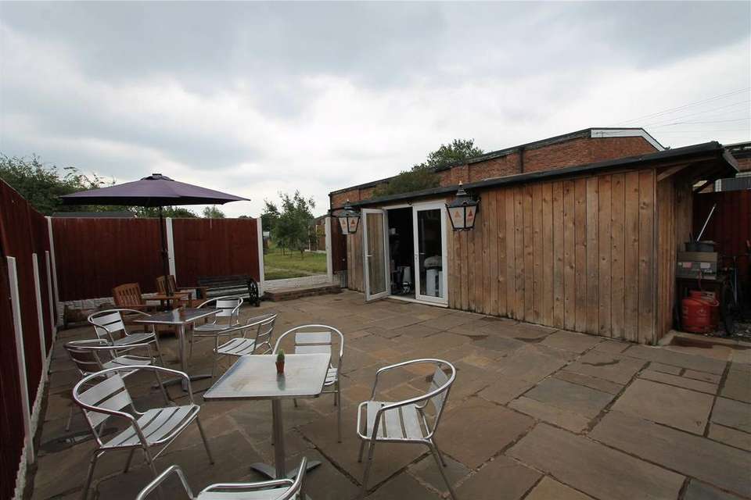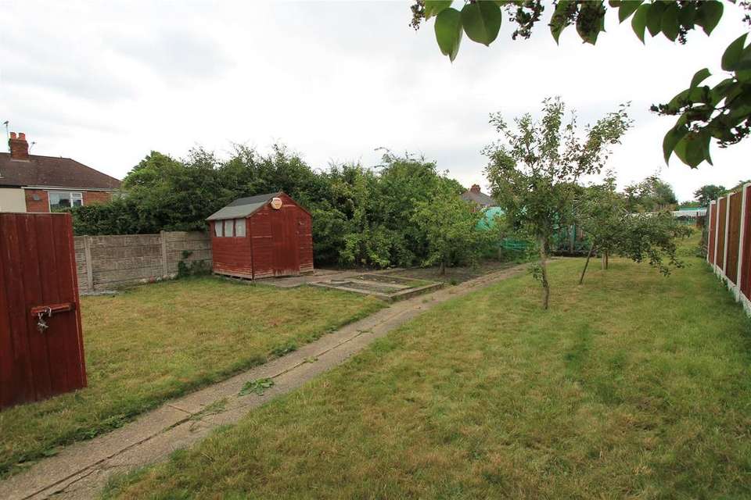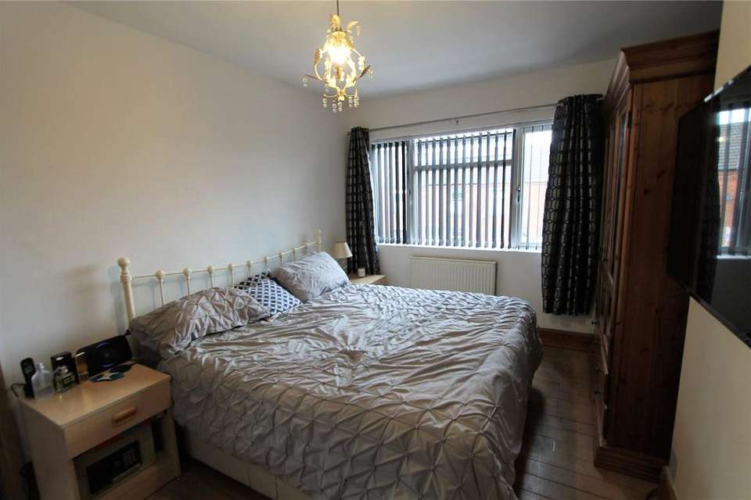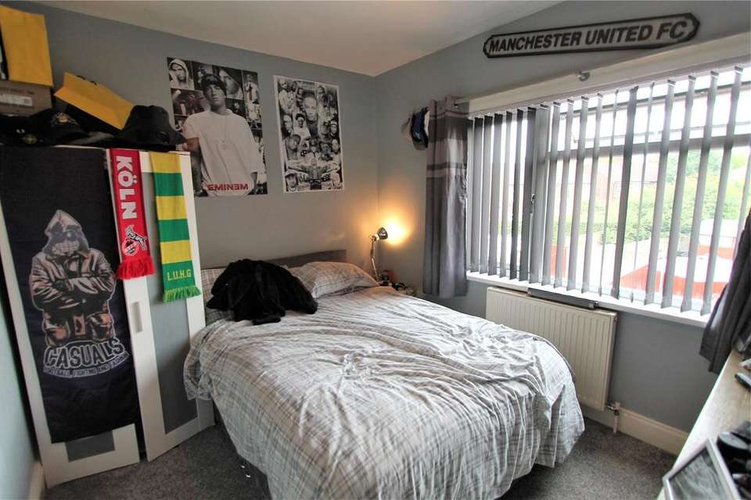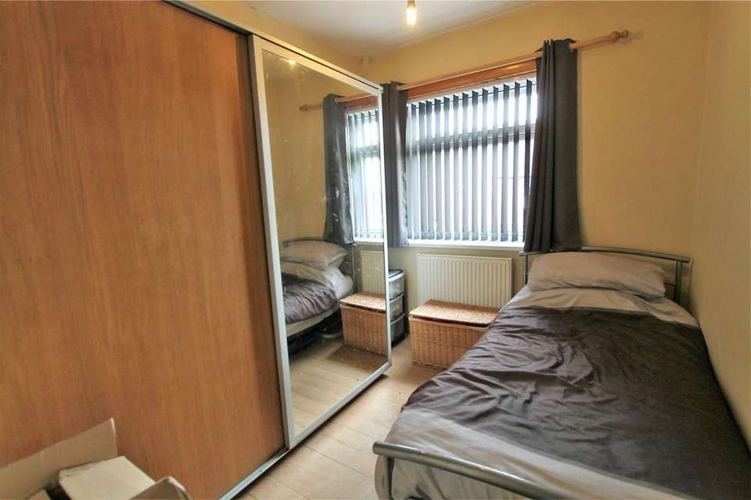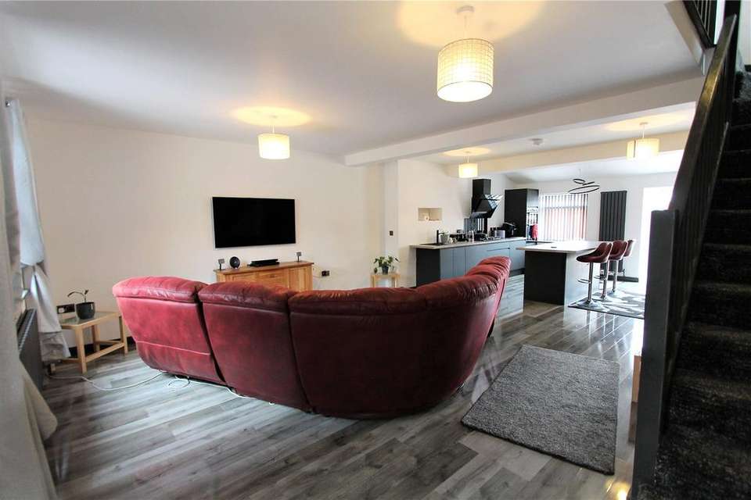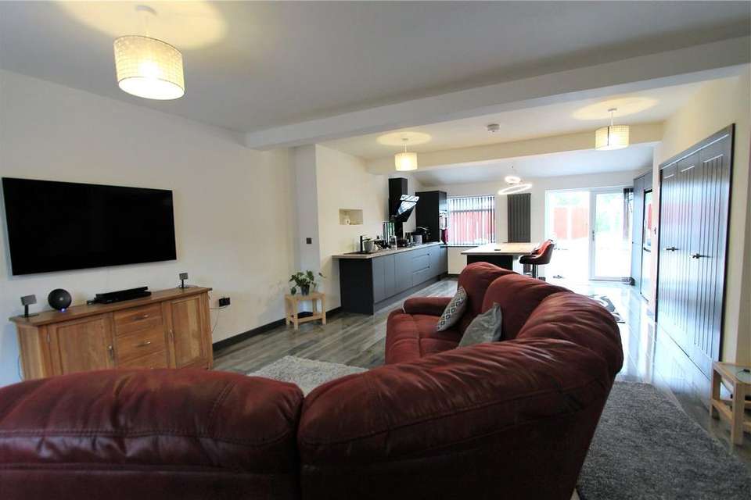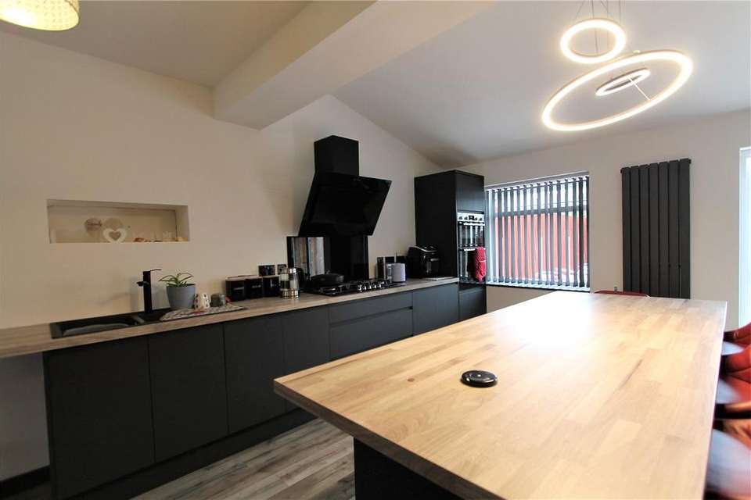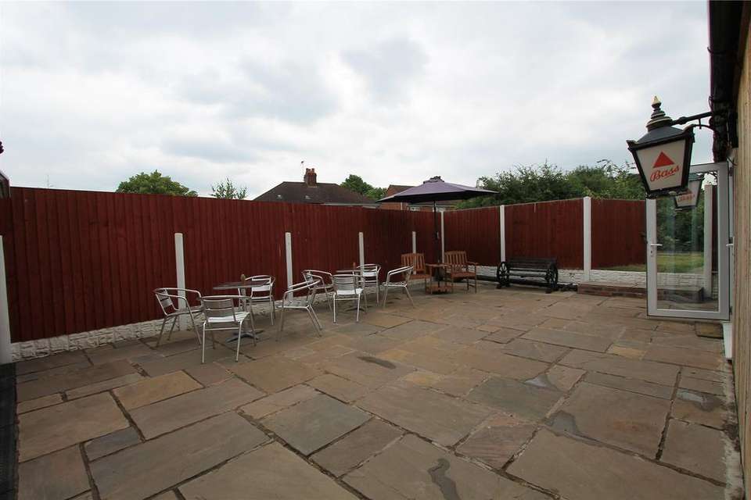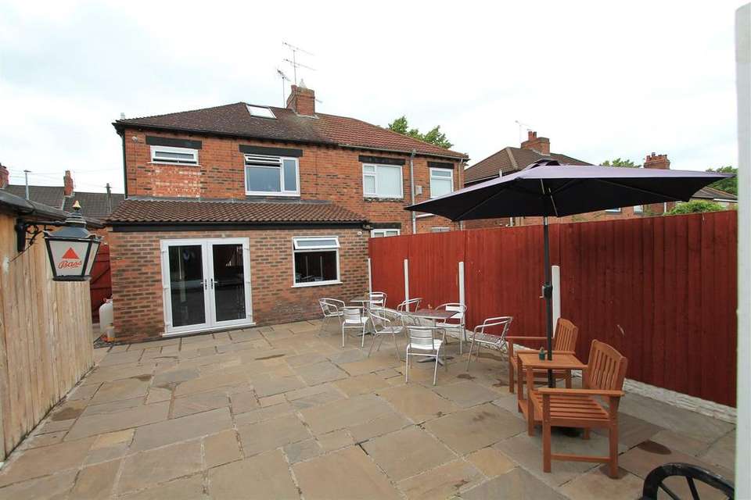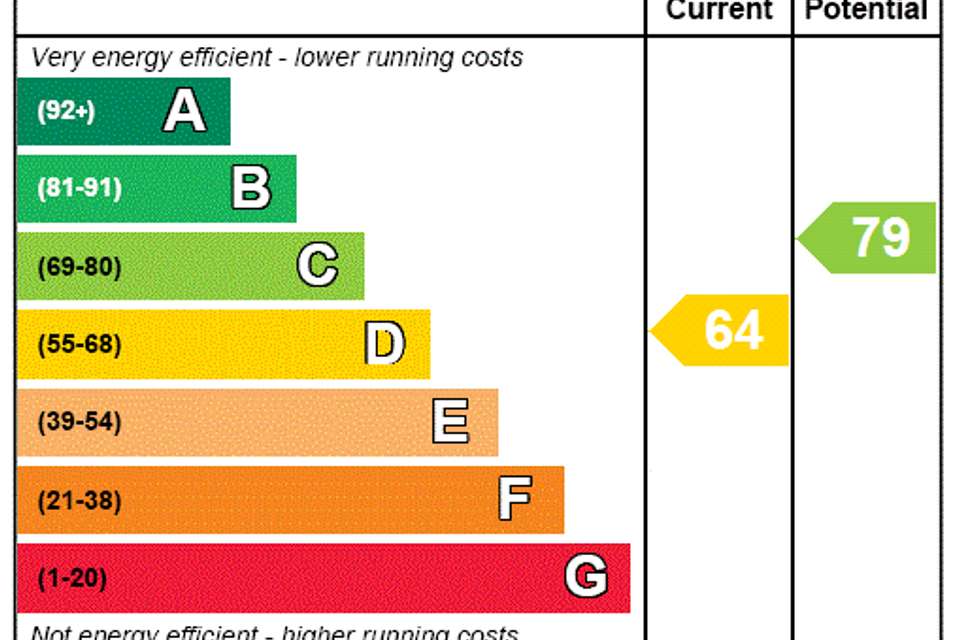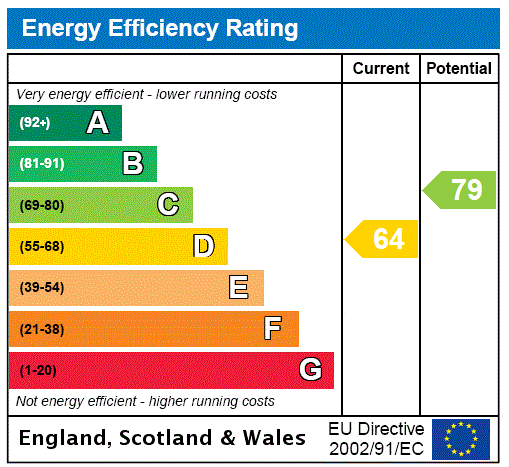3 bedroom semi-detached house for sale
Underwood Lane, Crewe, Cheshire, CW1semi-detached house
bedrooms
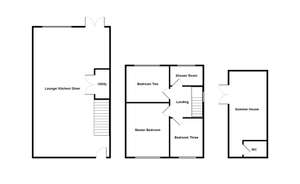
Property photos

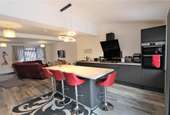
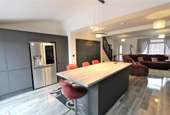
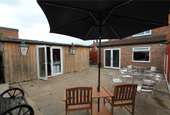
+11
Property description
Whitegates in Crewe are delighted to present this EXTENDED and REFURBISHED, three bedroom semi-detached style home. Modernised to an extremely high standard along with high level works including a sublime kitchen with island, utility cupboard and underfloor heating, a complete re-wire, new windows and doors, a new boiler and radiators, new gutters, new water pipes, insulated in full plus plenty more! Boasting three double bedrooms, a luxury lounge/kitchen, a modern shower room, a summer house with WC, driveway parking, a hardscaped and private rear garden to name but a few of the great benefits this home offers! For more information and to arrange your viewing please contact our Whitegates Crewe Office.
Stepping into the lounge/diner/kitchen you soon understand the love and care that’s gone into the home. An open-plan space which is particularly large thanks to the extension. A high-specification kitchen with a sublime island, whitegoods to include a dual oven, four ring gas hob, a high-spec extractor fan, American style fridge-freezer, dishwasher, tumble dryer and washing machine. The owners have built a clever utility cupboard which houses many of the appliances. Patio doors lead to the rear garden.
The landing provides access to the shower room and all three bedrooms. Each bedroom is a double room and well-proportioned. The loft has been boarded and has a Velux window already installed offering further potential to the home.
Externally the home has a private and enclosed rear garden, a summer house and towards the front of the home is driveway parking for multiple cars. The summer house has its own electrics and WC, with some further works this could easily function as a home-office space, a play space, man cave or workshop.
Separate Negotiation:
The two allotment plots to the rear of the home are rented by the owners, they would be happy to pass these allotments over to the new owners subject to terms. The TV in the lounge and bar items within the summer house are also negotiable.
The list of works completed within the home include but are not limited to: A complete rewire, new windows and doors including fire escape, a new boiler with warranty and new radiators, underfloor heating installed downstairs, new smoke alarms, new sockets, Romanian beech flooring upstairs, replastered throughout, driveway relayed, new gutters, extended 9 years ago with full planning permission and building regs, new blinds to come included, new water piping, insulated in full and a hardscaped rear garden.
Stepping into the lounge/diner/kitchen you soon understand the love and care that’s gone into the home. An open-plan space which is particularly large thanks to the extension. A high-specification kitchen with a sublime island, whitegoods to include a dual oven, four ring gas hob, a high-spec extractor fan, American style fridge-freezer, dishwasher, tumble dryer and washing machine. The owners have built a clever utility cupboard which houses many of the appliances. Patio doors lead to the rear garden.
The landing provides access to the shower room and all three bedrooms. Each bedroom is a double room and well-proportioned. The loft has been boarded and has a Velux window already installed offering further potential to the home.
Externally the home has a private and enclosed rear garden, a summer house and towards the front of the home is driveway parking for multiple cars. The summer house has its own electrics and WC, with some further works this could easily function as a home-office space, a play space, man cave or workshop.
Separate Negotiation:
The two allotment plots to the rear of the home are rented by the owners, they would be happy to pass these allotments over to the new owners subject to terms. The TV in the lounge and bar items within the summer house are also negotiable.
The list of works completed within the home include but are not limited to: A complete rewire, new windows and doors including fire escape, a new boiler with warranty and new radiators, underfloor heating installed downstairs, new smoke alarms, new sockets, Romanian beech flooring upstairs, replastered throughout, driveway relayed, new gutters, extended 9 years ago with full planning permission and building regs, new blinds to come included, new water piping, insulated in full and a hardscaped rear garden.
Council tax
First listed
Over a month agoEnergy Performance Certificate
Underwood Lane, Crewe, Cheshire, CW1
Placebuzz mortgage repayment calculator
Monthly repayment
The Est. Mortgage is for a 25 years repayment mortgage based on a 10% deposit and a 5.5% annual interest. It is only intended as a guide. Make sure you obtain accurate figures from your lender before committing to any mortgage. Your home may be repossessed if you do not keep up repayments on a mortgage.
Underwood Lane, Crewe, Cheshire, CW1 - Streetview
DISCLAIMER: Property descriptions and related information displayed on this page are marketing materials provided by Whitegates - Crewe & Nantwich. Placebuzz does not warrant or accept any responsibility for the accuracy or completeness of the property descriptions or related information provided here and they do not constitute property particulars. Please contact Whitegates - Crewe & Nantwich for full details and further information.





