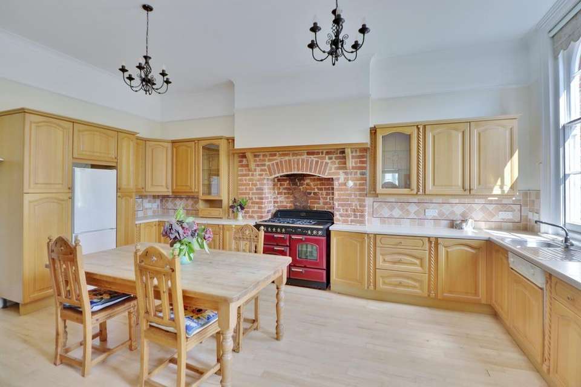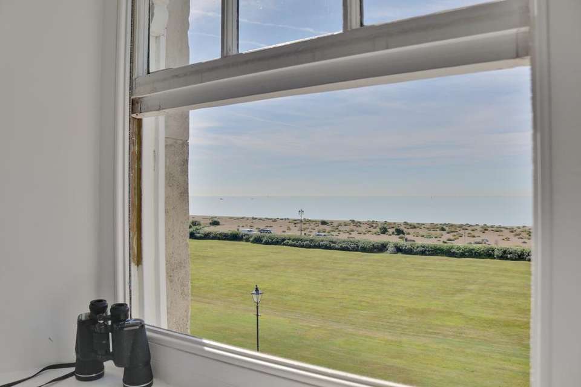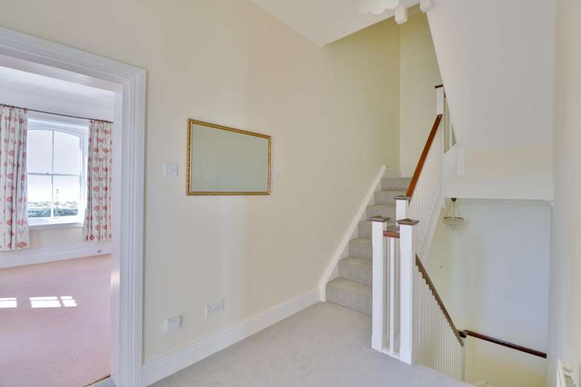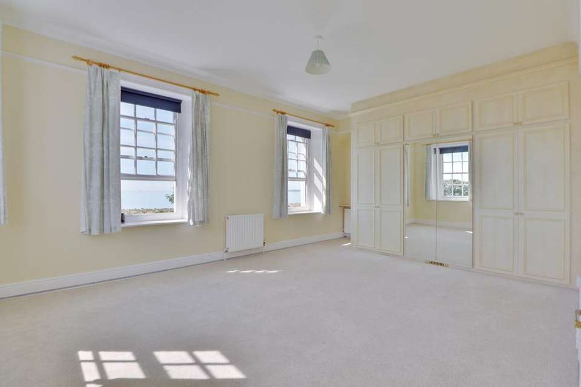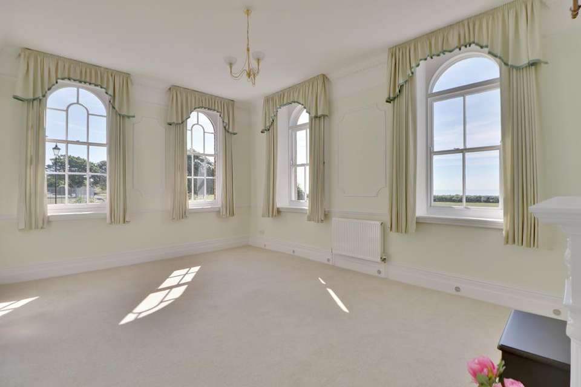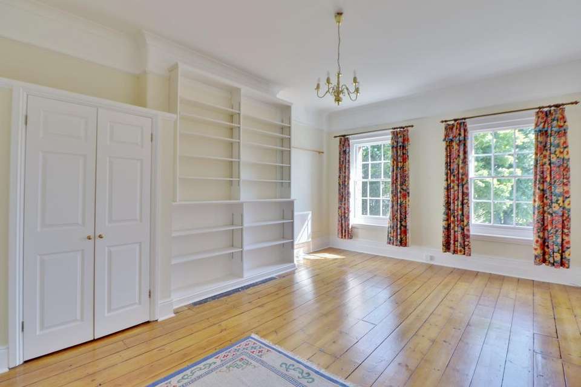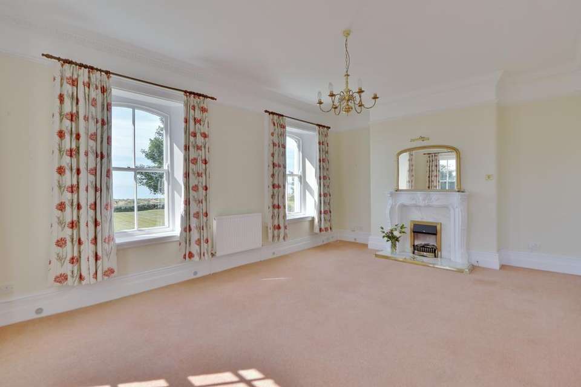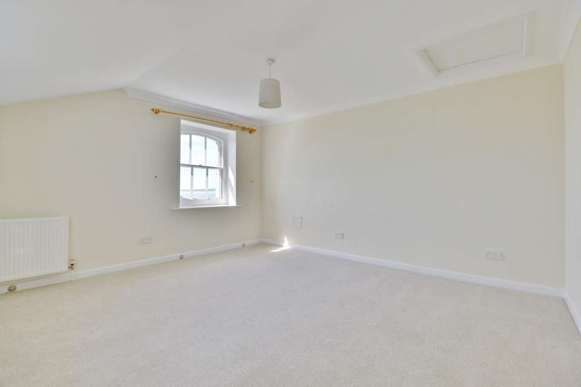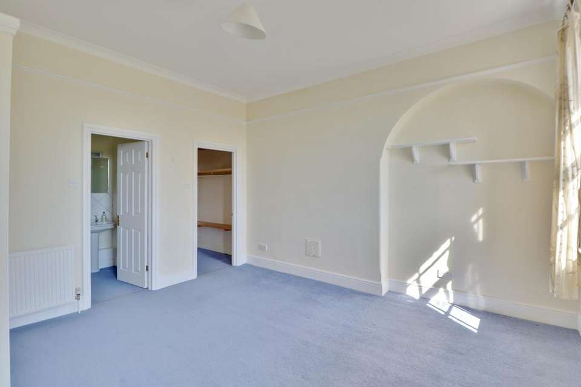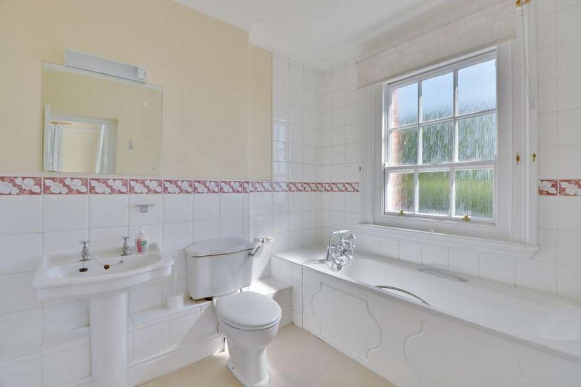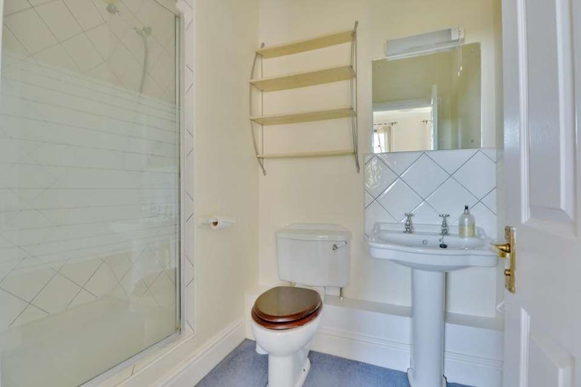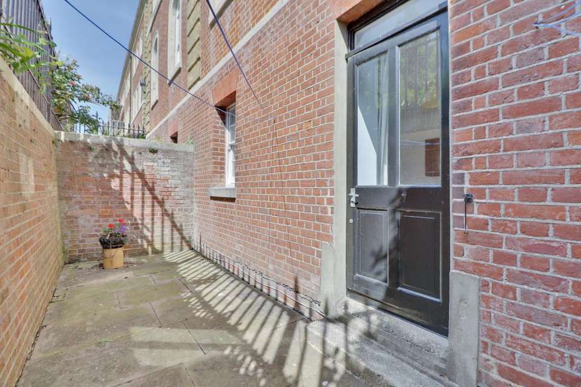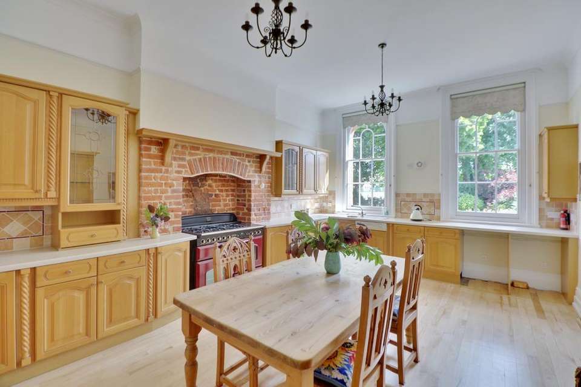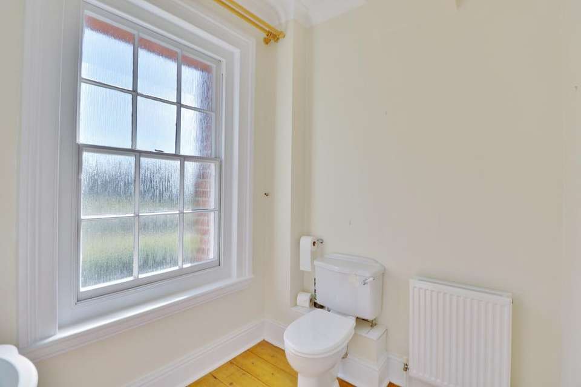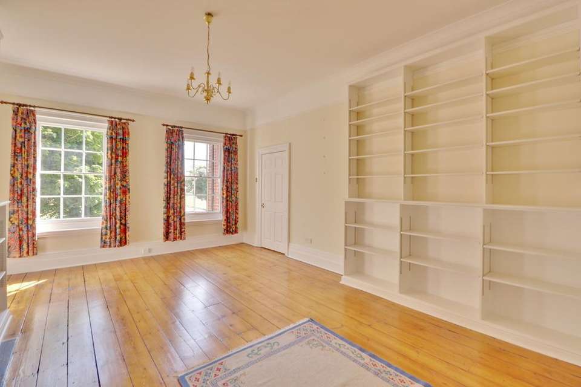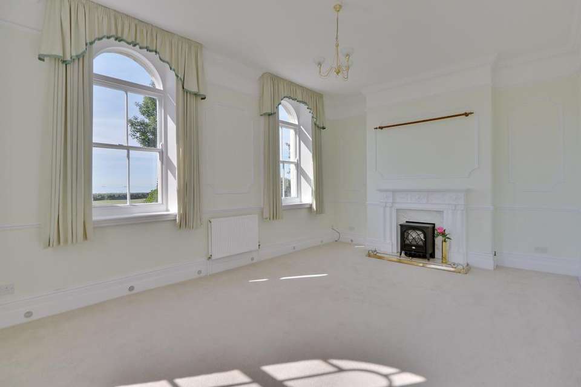6 bedroom end of terrace house for sale
Royal Gate, Southseaterraced house
bedrooms
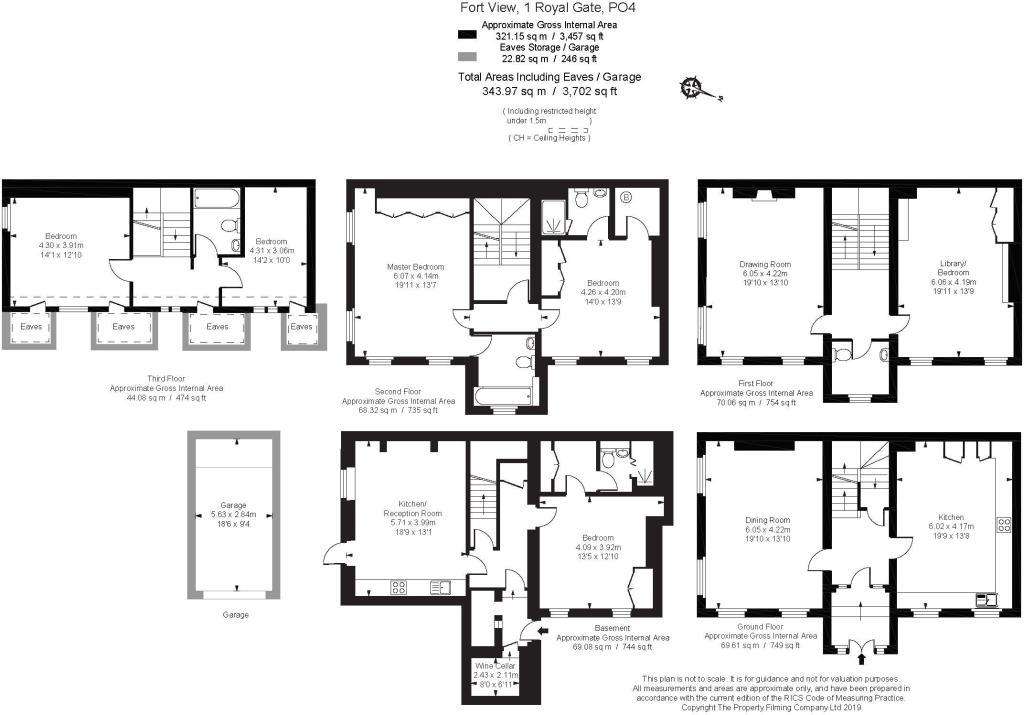
Property photos

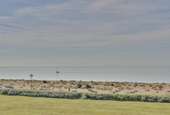
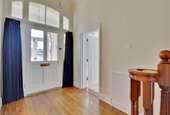
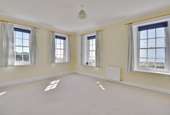
+16
Property description
This exceptional six bedroom Victorian residence suitably titled 'Fortview House" is situated in the prestigious Southsea Esplanade development of Marine Gate. Dating back to 1866, the property originally served as the residence for the Colonel, Second Commandant of the Royal Marines Artillery and his family. Standing prominently on the sea and parade ground corner, the property boasts extensive views towards the Solent, easterly towards Hayling Island, the West Sussex coast and the manicured grounds of the former barracks. With over 3,400 sq ft of accommodation, the property benefits from high ceilings, large rooms and character features. The accommodation is arranged over four floors and comprises of six bedrooms, three providing en-suites and a further bathroom to the third floor. There are two large reception rooms with remarkable dual aspect views. To the lower ground floor there is a self contained annex, a walk-in airing cupboard, another kitchen/living area and a superb wine cellar. There is also a private courtyard area on the lower ground floor and a separate lower ground floor entrance. There is a beautifully kept drive to the front of the property which provides private off road parking and there is a wealth of visitors parking available within the development. A private garage can be also be found in an adjacent block. Sold with no onward chain. The wider Marine Gate development is a picturesque private estate with well-manicured grounds, outstanding Grade II listed buildings and some sympathetic additions.
Entering via a well-kept lawned area, the properties entrance starts with an original stone stairway with wrought iron railings and grand double doors which lead into;
PORCH
Smooth and coved ceiling, cloaks hanging area, steps leading to main front door which leads into;
HALLWAY
Smooth and coved ceiling, stairs rising and lowering to neighbouring floors, thermostat, radiators, and doors into;
DINING ROOM
Smooth and coved ceiling with ornate cornicing, picture rails, dual aspect arched sash windows boasting outstanding views towards The Solent and The Isle Of Wight and in the other direction, open views over former Parade Ground and the Marine Barracks. Dado rails, radiators, central chimney breast with gas fireplace and surround and fitted carpet.
KITCHEN/BREAKFAST ROOM
Smooth and coved ceiling, picture rails, arched sash windows overlooking the former Parade Grounds and The Solent in the distance, a range of wall and base mounted wooden units with roll top work surfaces over, inset sink and drainer with mixer tap over, integrated dishwasher, space for fridge and freezer, feature exposed brick fireplace with free standing range cooker, radiators and wooden flooring.
FIRST FLOOR LANDING
Smooth and coved ceiling, radiator, stairs rising and lowering to neighbouring floors, fitted carpet and doors into;
DRAWING ROOM
Smooth and coved ceiling, picture rails, dual aspect arched sash windows boasting outstanding views towards The Solent and The Isle Of Wight and in the other direction, open views over former Parade Ground and the Marine Barracks. Radiators, central chimney breast with gas fireplace and surround and fitted carpet.
W.C
Smooth and coved ceiling, low level W.C, wash hand basin with tiled splashback, obscured sash window, stripped and stained floor boards.
LIBRARY/BEDROOM 4
Smooth and coved ceiling, picture rails, arched sash windows overlooking the former Parade Grounds, The Marine Barracks and The Solent in the distance, built-in storage cupboards with a range of shelving, radiators and stripped and polished floor boards.
SECOND FLOOR LANDING
Smooth and coved ceiling, radiator, stairs rising and lowering to neighbouring floors, fitted carpet and doors into;
INNER HALL
Door to:
BEDROOM 1
Smooth and coved ceiling, picture rails, dual aspect arched sash windows boasting outstanding views towards the Solent and The Isle Of Wight and in the other direction, open views over former Parade Ground and the Marine Barracks. A range of built-in wardrobes, radiators, fitted carpet and door into;
EN-SUITE
Smooth and coved ceiling, obscured sash window, panelled bath with mixer tap and shower attachment over, tiled splash back, low level W.C, pedestal wash hand basin, radiators and fitted carpet.
BEDROOM 2
Smooth and coved ceiling, picture rails, arched sash windows overlooking the former Parade Grounds, The Marine Barracks and The Solent in the distance, built-in storage cupboards/wardrobes, shelving, door to walk in airing cupboard, radiators and door into;
EN-SUITE
Smooth and coved ceiling with inset spotlights, extractor fan, enclosed shower cubicle, tiled splash back, low level W.C, pedestal wash hand basin, radiator and fitted carpet.
TOP FLOOR LANDING
Smooth and coved ceiling, radiators, access into storage eaves, window to side aspect with far reaching views and fitted carpet.
BEDROOM 3
Smooth and coved ceiling, loft hatch access with partial boarding and lighting. Dual aspect sash windows boasting outstanding views towards the Solent and the Isle of Wight and in the other direction, open views over former Parade Ground and the marine barracks. Access into storage eaves, radiators and fitted carpet.
BEDROOM 5
Smooth and coved ceiling, window overlooking the former Parade Grounds, the marine barracks and the Solent in the distance, radiator and fitted carpet.
BATHROOM
Smooth and coved ceiling, extractor fan, panelled bath with mixer tap and shower attachment over, tiled splash back, low level W.C, pedestal wash hand basin, radiator and fitted carpet.
LOWER GROUND FLOOR (POTENTIAL ANNEX)
Smooth and coved ceiling, radiator, fitted carpets and doors into;
KITCHEN/LIVING ROOM
Smooth and coved ceiling, picture rails, sash window overlooking courtyard, part-glazed panelled door leading to courtyard, a range of wall and base mounted units with roll top work surfaces over, inset sink and drainer, tiled splash back, electric hob and oven with extractor fan over, integrated fridge freezer and laminate flooring.
BEDROOM 6/HOME OFFICE
Smooth and coved ceiling, sash windows, cupboard housing gas boiler, radiators, fitted carpet and door into;
INNER HALL
Smooth and coved ceiling, built-in double doored wardrobe with hanging space and shelving, further wall mounted shelving, fitted carpet and door into:
SHOWER ROOM
Smooth and coved ceiling, extractor fan, enclosed shower cubicle, wash hand basin, tiled splash back, low level W.C, radiator and tiled flooring.
OUTER LOBBY
Smooth and coved ceiling, radiator, door to side staircase leading to the front of the property with external meter cupboards.
UTILITY ROOM
Smooth and coved ceiling, extractor fan, space and plumbing for washing machine, tiled flooring, under the stairs is a feature arched doorway leading to:
FORMER COMMANDANTS WINE CELLAR
Feature arched ceiling, brick tiled flooring, bulk head lighting.
OUTSIDE
To the front of the property, a courtyard provides a low maintenance private outside space. The garden to the immediate south front and east sides of the property belongs to and is maintained by the owners of the house.
GARAGE
Single garage with up and over door. Storage available in the loft space which is partially boarded. Purpose built wooden work bench. It is located behind Gunners Row, and is in the first garage block.
COMMUNAL GROUNDS
Within the grounds of the former barracks are communal maintained gardens, a tennis court (available to residents - keys holders), seating areas and access via a remote controlled gateway to Eastern Parade.
TENURE
Long Leasehold, the lease for 1 Royal Gate was granted on 31st August 1994 for a term of 999 years commencing 24th June 1994, so 971 years remaining.
SERVICE CHARGE
Annual service charge of £3,466.95 per annum, this includes the street cleaning, lighting, exterior decorating charges and garden maintenance of the communal grounds.
Managing Agents: DACK Property Management
COUNCIL TAX
Portsmouth City Council TAX BAND G £3,137.25 for the year 2022/2023.
Entering via a well-kept lawned area, the properties entrance starts with an original stone stairway with wrought iron railings and grand double doors which lead into;
PORCH
Smooth and coved ceiling, cloaks hanging area, steps leading to main front door which leads into;
HALLWAY
Smooth and coved ceiling, stairs rising and lowering to neighbouring floors, thermostat, radiators, and doors into;
DINING ROOM
Smooth and coved ceiling with ornate cornicing, picture rails, dual aspect arched sash windows boasting outstanding views towards The Solent and The Isle Of Wight and in the other direction, open views over former Parade Ground and the Marine Barracks. Dado rails, radiators, central chimney breast with gas fireplace and surround and fitted carpet.
KITCHEN/BREAKFAST ROOM
Smooth and coved ceiling, picture rails, arched sash windows overlooking the former Parade Grounds and The Solent in the distance, a range of wall and base mounted wooden units with roll top work surfaces over, inset sink and drainer with mixer tap over, integrated dishwasher, space for fridge and freezer, feature exposed brick fireplace with free standing range cooker, radiators and wooden flooring.
FIRST FLOOR LANDING
Smooth and coved ceiling, radiator, stairs rising and lowering to neighbouring floors, fitted carpet and doors into;
DRAWING ROOM
Smooth and coved ceiling, picture rails, dual aspect arched sash windows boasting outstanding views towards The Solent and The Isle Of Wight and in the other direction, open views over former Parade Ground and the Marine Barracks. Radiators, central chimney breast with gas fireplace and surround and fitted carpet.
W.C
Smooth and coved ceiling, low level W.C, wash hand basin with tiled splashback, obscured sash window, stripped and stained floor boards.
LIBRARY/BEDROOM 4
Smooth and coved ceiling, picture rails, arched sash windows overlooking the former Parade Grounds, The Marine Barracks and The Solent in the distance, built-in storage cupboards with a range of shelving, radiators and stripped and polished floor boards.
SECOND FLOOR LANDING
Smooth and coved ceiling, radiator, stairs rising and lowering to neighbouring floors, fitted carpet and doors into;
INNER HALL
Door to:
BEDROOM 1
Smooth and coved ceiling, picture rails, dual aspect arched sash windows boasting outstanding views towards the Solent and The Isle Of Wight and in the other direction, open views over former Parade Ground and the Marine Barracks. A range of built-in wardrobes, radiators, fitted carpet and door into;
EN-SUITE
Smooth and coved ceiling, obscured sash window, panelled bath with mixer tap and shower attachment over, tiled splash back, low level W.C, pedestal wash hand basin, radiators and fitted carpet.
BEDROOM 2
Smooth and coved ceiling, picture rails, arched sash windows overlooking the former Parade Grounds, The Marine Barracks and The Solent in the distance, built-in storage cupboards/wardrobes, shelving, door to walk in airing cupboard, radiators and door into;
EN-SUITE
Smooth and coved ceiling with inset spotlights, extractor fan, enclosed shower cubicle, tiled splash back, low level W.C, pedestal wash hand basin, radiator and fitted carpet.
TOP FLOOR LANDING
Smooth and coved ceiling, radiators, access into storage eaves, window to side aspect with far reaching views and fitted carpet.
BEDROOM 3
Smooth and coved ceiling, loft hatch access with partial boarding and lighting. Dual aspect sash windows boasting outstanding views towards the Solent and the Isle of Wight and in the other direction, open views over former Parade Ground and the marine barracks. Access into storage eaves, radiators and fitted carpet.
BEDROOM 5
Smooth and coved ceiling, window overlooking the former Parade Grounds, the marine barracks and the Solent in the distance, radiator and fitted carpet.
BATHROOM
Smooth and coved ceiling, extractor fan, panelled bath with mixer tap and shower attachment over, tiled splash back, low level W.C, pedestal wash hand basin, radiator and fitted carpet.
LOWER GROUND FLOOR (POTENTIAL ANNEX)
Smooth and coved ceiling, radiator, fitted carpets and doors into;
KITCHEN/LIVING ROOM
Smooth and coved ceiling, picture rails, sash window overlooking courtyard, part-glazed panelled door leading to courtyard, a range of wall and base mounted units with roll top work surfaces over, inset sink and drainer, tiled splash back, electric hob and oven with extractor fan over, integrated fridge freezer and laminate flooring.
BEDROOM 6/HOME OFFICE
Smooth and coved ceiling, sash windows, cupboard housing gas boiler, radiators, fitted carpet and door into;
INNER HALL
Smooth and coved ceiling, built-in double doored wardrobe with hanging space and shelving, further wall mounted shelving, fitted carpet and door into:
SHOWER ROOM
Smooth and coved ceiling, extractor fan, enclosed shower cubicle, wash hand basin, tiled splash back, low level W.C, radiator and tiled flooring.
OUTER LOBBY
Smooth and coved ceiling, radiator, door to side staircase leading to the front of the property with external meter cupboards.
UTILITY ROOM
Smooth and coved ceiling, extractor fan, space and plumbing for washing machine, tiled flooring, under the stairs is a feature arched doorway leading to:
FORMER COMMANDANTS WINE CELLAR
Feature arched ceiling, brick tiled flooring, bulk head lighting.
OUTSIDE
To the front of the property, a courtyard provides a low maintenance private outside space. The garden to the immediate south front and east sides of the property belongs to and is maintained by the owners of the house.
GARAGE
Single garage with up and over door. Storage available in the loft space which is partially boarded. Purpose built wooden work bench. It is located behind Gunners Row, and is in the first garage block.
COMMUNAL GROUNDS
Within the grounds of the former barracks are communal maintained gardens, a tennis court (available to residents - keys holders), seating areas and access via a remote controlled gateway to Eastern Parade.
TENURE
Long Leasehold, the lease for 1 Royal Gate was granted on 31st August 1994 for a term of 999 years commencing 24th June 1994, so 971 years remaining.
SERVICE CHARGE
Annual service charge of £3,466.95 per annum, this includes the street cleaning, lighting, exterior decorating charges and garden maintenance of the communal grounds.
Managing Agents: DACK Property Management
COUNCIL TAX
Portsmouth City Council TAX BAND G £3,137.25 for the year 2022/2023.
Council tax
First listed
Over a month agoEnergy Performance Certificate
Royal Gate, Southsea
Placebuzz mortgage repayment calculator
Monthly repayment
The Est. Mortgage is for a 25 years repayment mortgage based on a 10% deposit and a 5.5% annual interest. It is only intended as a guide. Make sure you obtain accurate figures from your lender before committing to any mortgage. Your home may be repossessed if you do not keep up repayments on a mortgage.
Royal Gate, Southsea - Streetview
DISCLAIMER: Property descriptions and related information displayed on this page are marketing materials provided by Pearsons - Southsea. Placebuzz does not warrant or accept any responsibility for the accuracy or completeness of the property descriptions or related information provided here and they do not constitute property particulars. Please contact Pearsons - Southsea for full details and further information.





