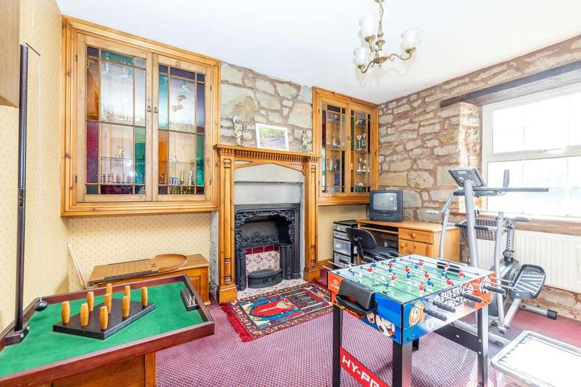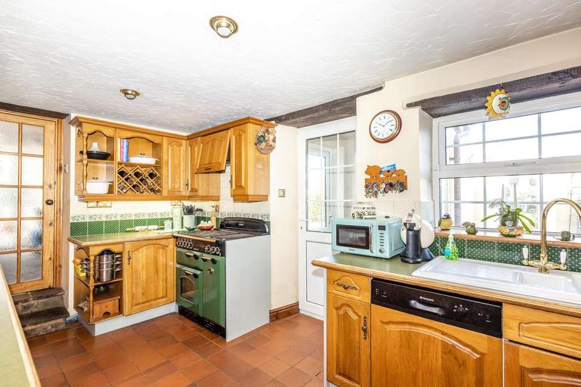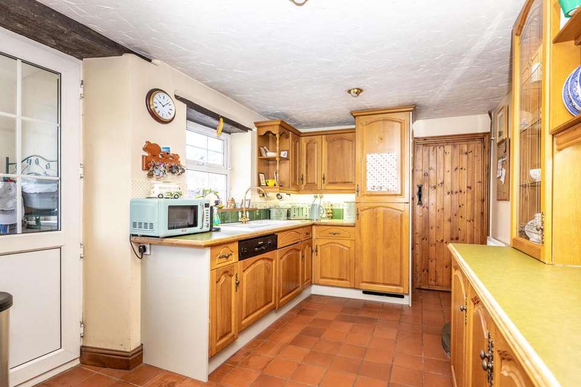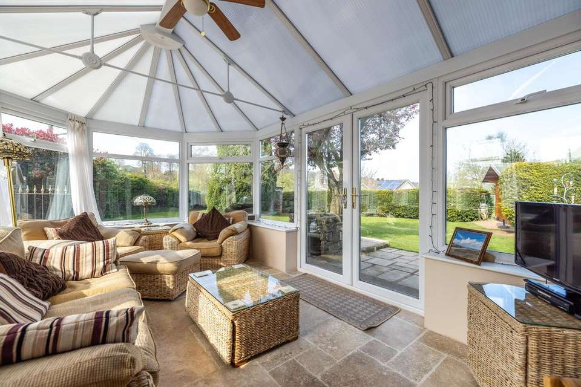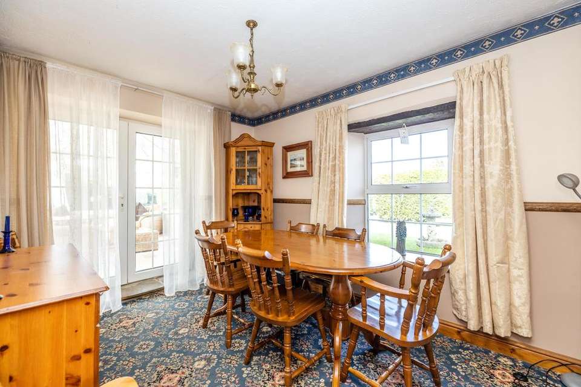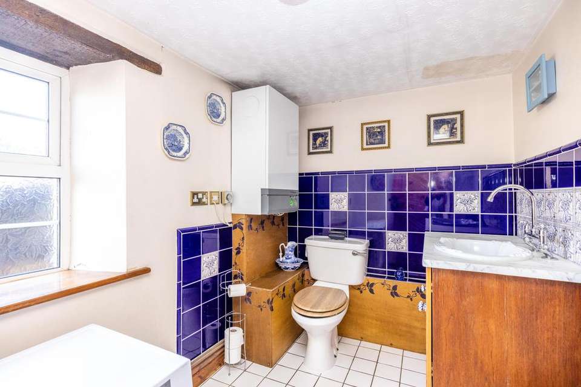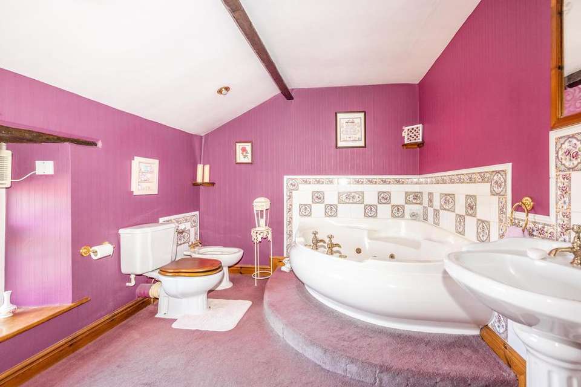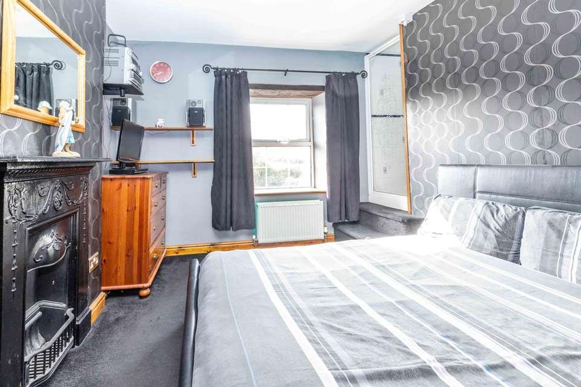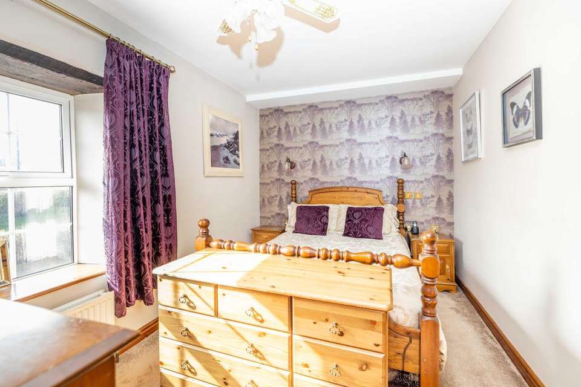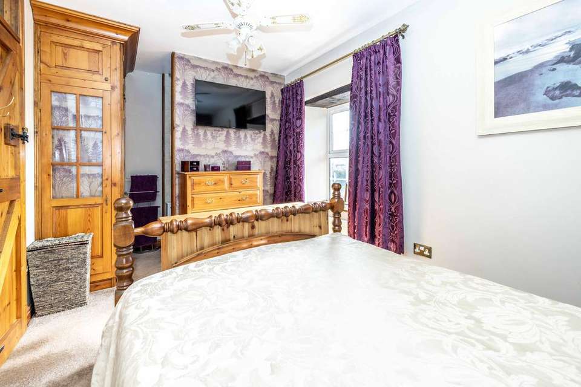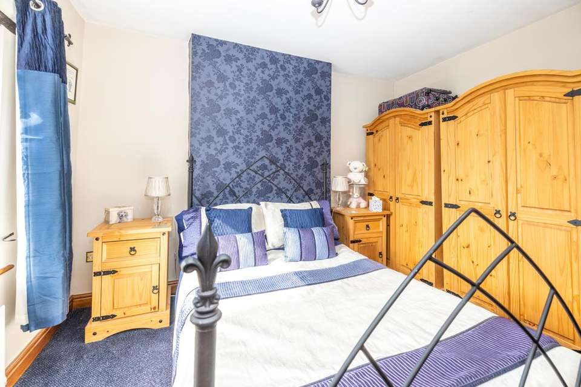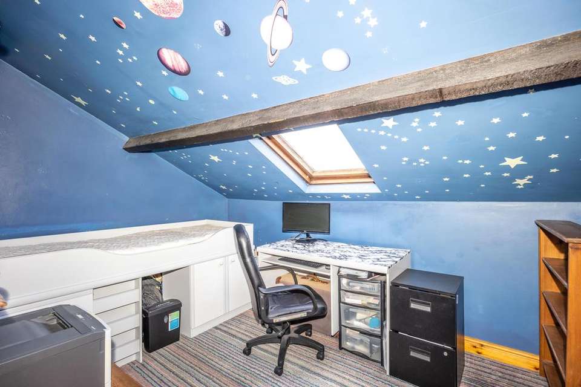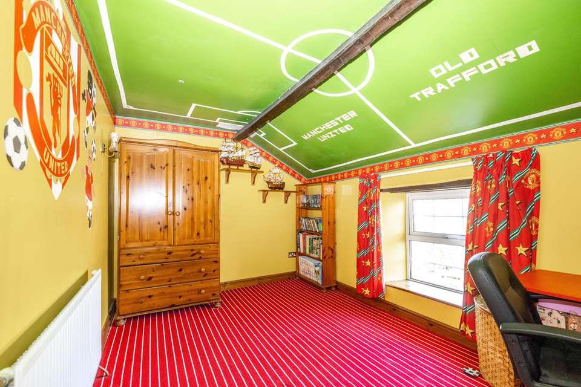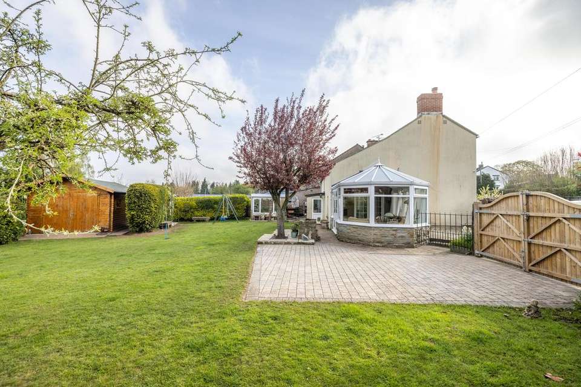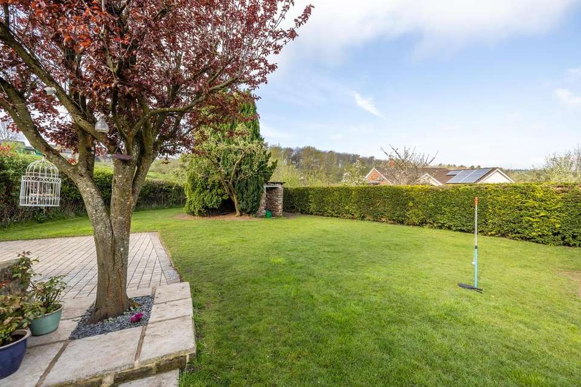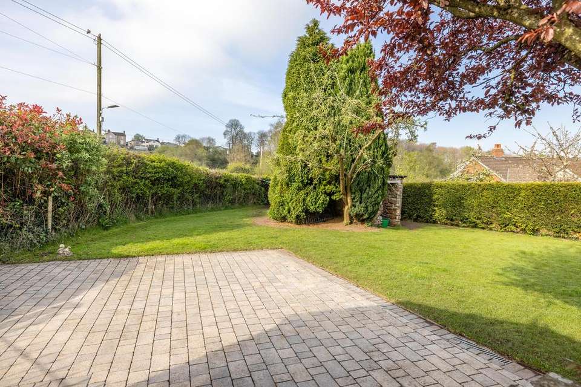5 bedroom cottage for sale
Sun Green Close,Bream,Lydney,GL15 6JAhouse
bedrooms
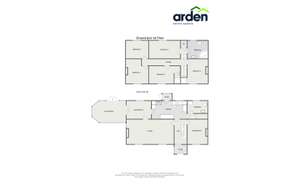
Property photos

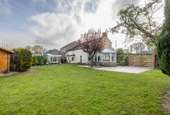
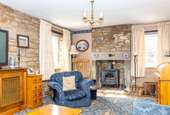
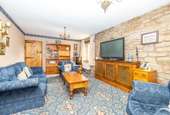
+16
Property description
*Character Forest Stone Cottage* Located on a Quiet Country Lane in the village of Bream. The property offers: Spacious Lounge, Sitting Room, Dining Room, Conservatory, Kitchen, Utility/WC, Five Good Size Bedrooms (two having showers), Family Bathroom, Large Wooden Outbuilding, Large Garden, Solar PanelsENTRANCE HALL Original Flag Stone floor, radiator, ceiling lights, telephone point, power point, doors to lounge, sitting room, kitchen, stairs to first floor.LOUNGE 23' 2" x 12' 0" (7.06m x 3.66m) Spacious room having an attractive forest stone fireplace housing a log burner, windows to front and side aspect, two radiators, feature forest stone wall, ceiling lighting, doors to hallway and dining room.SITTING ROOM/GAMES ROOM 9' 9" x 12' 0" (2.97m x 3.66m) A lovely addition to the property which can be used as a second sitting room (the current owners are using it at a games room). This room has an attractive ornate cast iron feature fireplace with tiled hearth, there are two original display cabinets one either side of the fireplace, window to front, ceiling light, radiator, power points.DINING ROOM 11' 5" x 8' 7" (3.48m x 2.62m) French doors leading to the conservatory, window to rear, doors to kitchen and lounge, radiator, ceiling light, power points.CONSERVATORY 16' 5" x 10' 8" (5m x 3.25m) Such a light and airy room where to sit and enjoy the garden or to to sit read and relax etc. Tiled floor having under-floor heating, French doors to rear garden and patio, door to side patio and garden and French doors leading to dining room, power points.KITCHEN 16' 9" x 8' 6" (5.11m x 2.59m) Having a range of wall, base and drawer units, integrated dishwasher, fridge and freezer, quarry tiled floor, fitted dresser with plate rack and display cabinets plus storage cupboards under. rangemaster electric cooker with extractor over, one and half bowl ceramic sink with drainer, window to rear aspect, radiator, power points, ceiling lights, doors to rear porch, hallway, utility/WC and dining room.INNER LOBBY This is just off the kitchen which has a storage cupboard, door to utility/WC.UTILITY/WC 9' 11" x 5' 11" (3.02m x 1.8m) Tiled floor, plumbing for automatic washing machine, fitted vanity unit with wash basin, Victorian style tiled splash-backs, WC, wall mounted gas boiler, window to rear aspect, ceiling light.LANDING Solid wood flooring, one step uo to bedroom three, one step up to second landing, four steps down to bedroom four and bathroom, power points, ceiling light, airing cupboard.BEDROOM ONE 15' 4 max" x 13' 3 max" (4.67m x 4.04m) Window to front with solid wood beam above, ceiling light, radiator, power points.BEDROOM TWO 11' 11" x 9' 11" (3.63m x 3.02m) Fitted wardrobes, window to front aspect, power points, radiator, opening through to ensuite (shower and wash basin only).BEDROOM THREE 11' 0" x 11' 11" (3.35m x 3.63m) Having an ornate cast iron fireplace, window to front aspect, power points, ceiling light, radiator, two steps up to shower cubicle.BEDROOM FOUR 13' 5" x 8' 8" (4.09m x 2.64m) Window to rear aspect, radiator, power points, ceiling light.BEDROOM FIVE 11' 4" x 8' 7" (3.45m x 2.62m) Sloping ceiling, Velux window, radiator, ceiling light, power points.BATHROOM 9' 9" x 8' 7" (2.97m x 2.62m) Large corner jacuzzi bath, Victorian style tiled splash-backs, wash basin, WC and bidet, window to rear aspect, extractor fan, corner base cupboard, ceiling spot lights.OUTSIDE To the side of the cottage there is off road parking, a pair of wooden gates accessing the garden and extra parking. To the front is a forest stone wall having metal railings with a single metal gate giving access to the front door, there is also a path which leads to the side and rear garden. The rear garden is a really good size which is mainly laid to lawn, there is a variety of mature shrubs, flowers and trees, outside water tap, large wooden outbuilding (16' 9" x 10' 10"), stone built potting shed/greenhouse. Bream is a well facilitated village with its own Primary School, Church, Convenience Stores, Dr's Surgery, Fish & Chip Shop, Public House, Florist, Post Office, Rugby/Football Club & Cricket Club. Many woodland and countryside walks on your doorstep. Located close to Lydney Town being approximately 2 miles away, which has a wide range of facilities that include Primary and Secondary Schools, Local Shops and Supermarkets, Banks and Building Societies, Restaurants and Public Houses, Sports Centre and Gymnasiums, Doctors Surgeries and Hospital, Golf Course and Outdoor Swimming Pool and Train Station.
Council tax
First listed
Over a month agoSun Green Close,Bream,Lydney,GL15 6JA
Placebuzz mortgage repayment calculator
Monthly repayment
The Est. Mortgage is for a 25 years repayment mortgage based on a 10% deposit and a 5.5% annual interest. It is only intended as a guide. Make sure you obtain accurate figures from your lender before committing to any mortgage. Your home may be repossessed if you do not keep up repayments on a mortgage.
Sun Green Close,Bream,Lydney,GL15 6JA - Streetview
DISCLAIMER: Property descriptions and related information displayed on this page are marketing materials provided by Arden Estates - Lydney. Placebuzz does not warrant or accept any responsibility for the accuracy or completeness of the property descriptions or related information provided here and they do not constitute property particulars. Please contact Arden Estates - Lydney for full details and further information.





