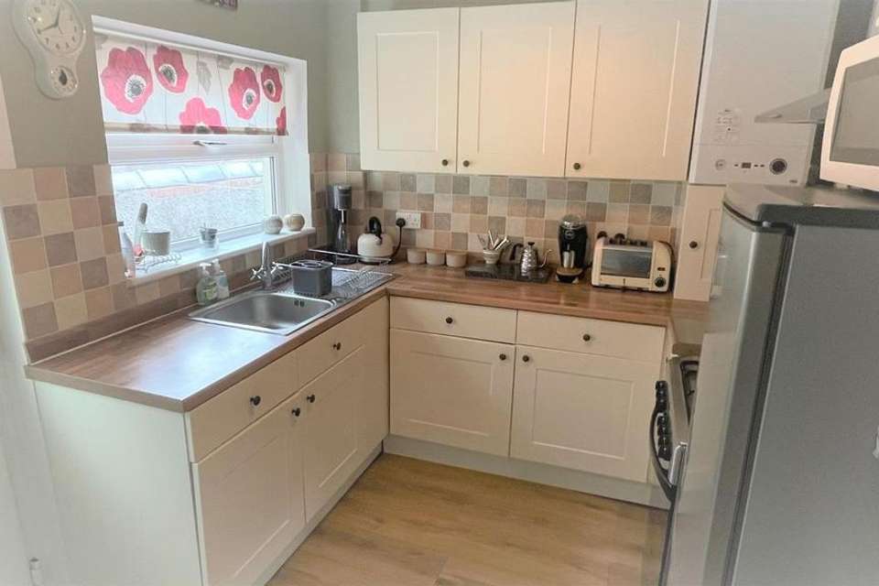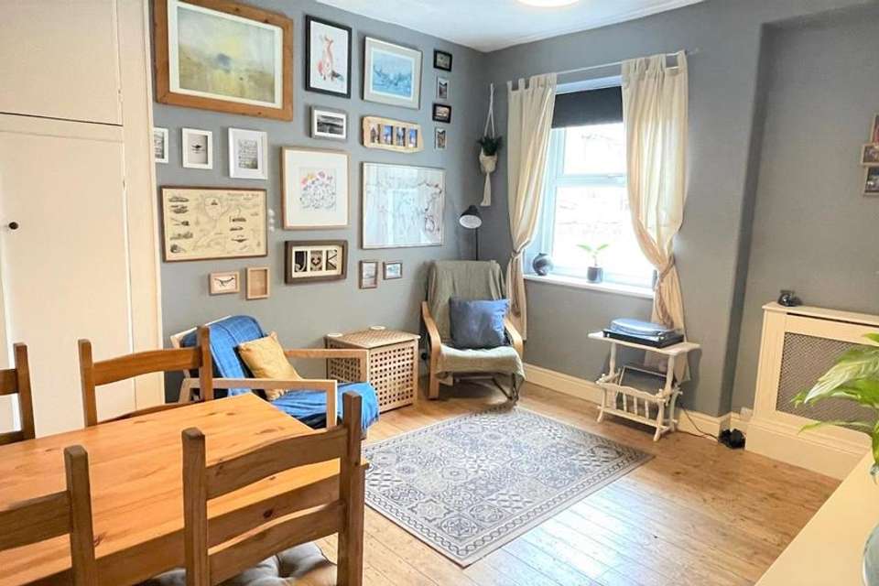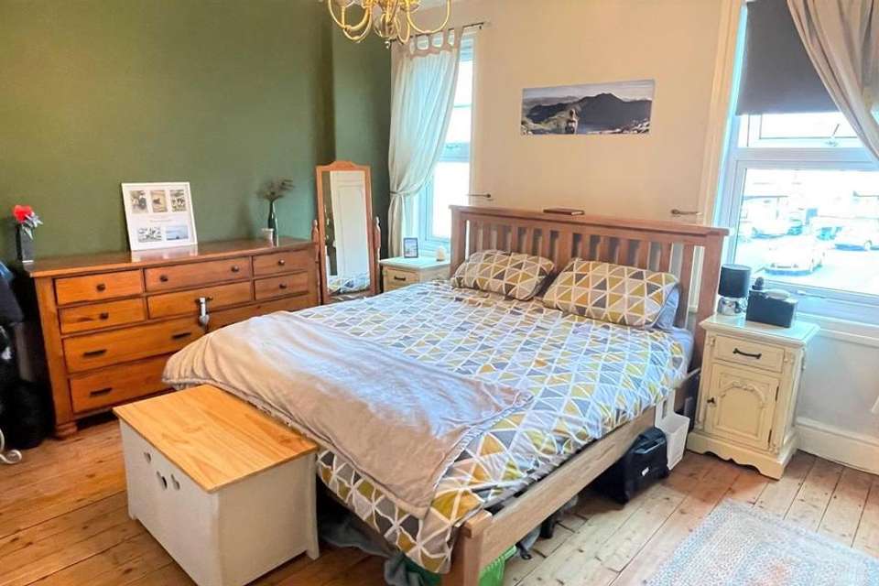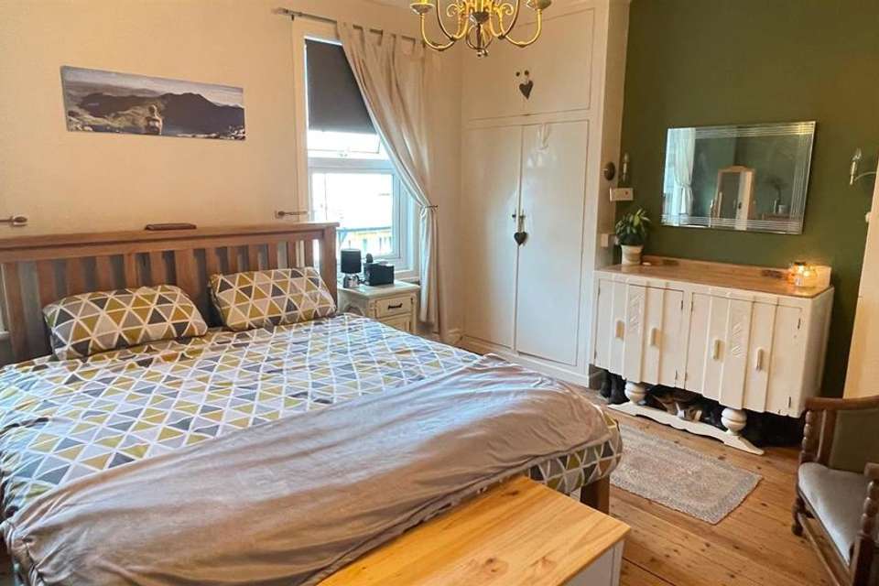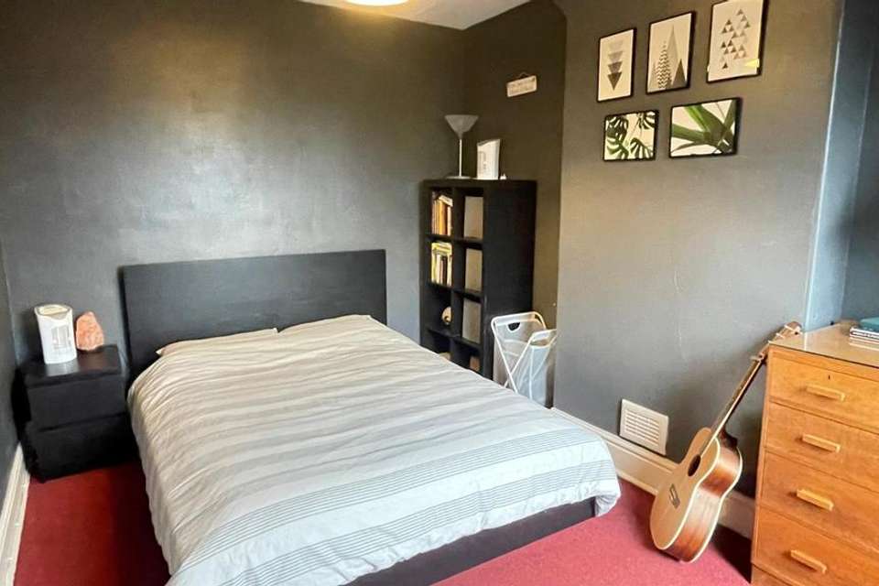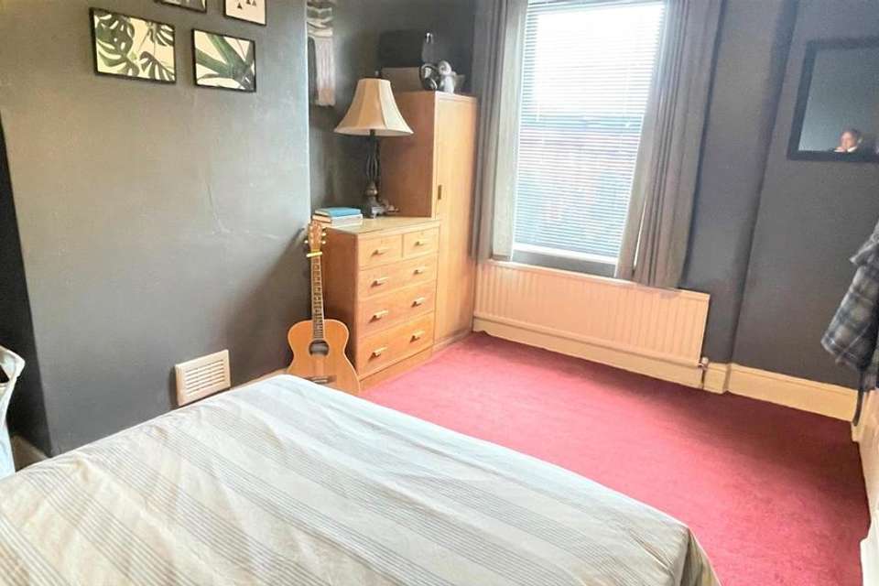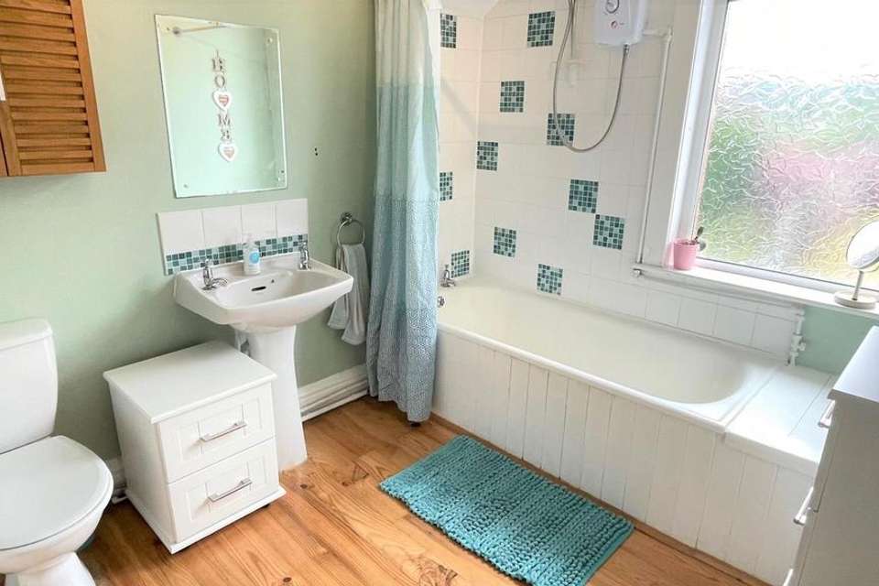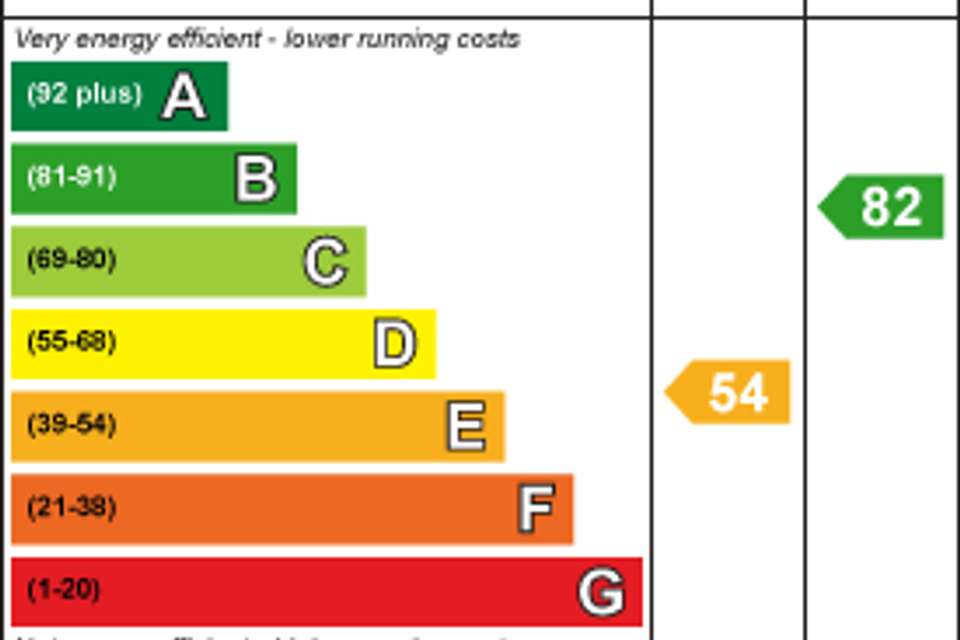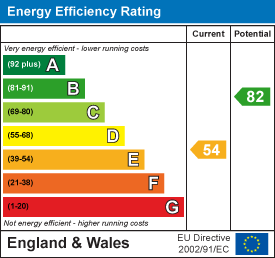2 bedroom end of terrace house for sale
Alexandra Road, Llandudnoterraced house
bedrooms
Property photos
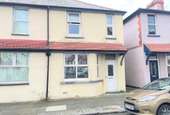
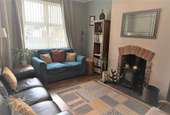
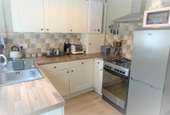
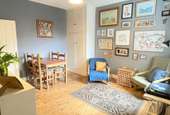
+8
Property description
THIS IS A SPACIOUS TWO BEDROOMED END TERRACE HOME CLEANLY PRESENTED THROUGHOUT situated opposite local mini market and within level walking distance of two golf courses and the West Shore promenade. The accommodation briefly comprises:- hall; lounge; separate dining room; kitchen; first floor landing; two double bedrooms; and 3-piece bathroom with over bath shower. The property features gas fired central heating, upvc double glazed windows. Outside - small rear courtyard and a store room (originally a small garage).
The Accommodation Comprises:- -
Upvc Double Glazed Front Door - To:-
Hall - Laminate wood effect flooring, electric meter box, radiator.
Lounge - 4.22m x 3.39m (13'10" x 11'1") - Hearth with surround and Slate Brick Arch, inset log burner, laminate wood effect flooring, coving, radiator, upvc double glazed window.
Dining Room - 4.22m x 3.65m (plus staircase) (13'10" x 11'11" (p - Exposed and polished floorboards, part panelled walls, under stairs storage cupboard with gas meter, built in double cupboard with shelving, upvc double glazed window, radiator.
Kitchen - 2.89m x 2.42m (9'5" x 7'11") - Fitted range of cream fronted shaker style base, wall and drawer units with round edged wood effect worktops, inset single drainer sink unit and mixer tap, space for cooker and fridge freezer, wall tiling, wall mounted gas fired Combination "Heat Line" gas boiler, upvc double glazed window, wood effect flooring, upvc double glazed door to rear courtyard.
An enclosed staircase from the Entrance Hall leads to:-
First Floor Landing - Access to roof space, radiator.
Bedroom 1 - 4.40m x 3.70m (14'5" x 12'1") - Exposed and polished floorboards, 2 built in double wardrobes and top cupboards, 2 wall light points, 2 upvc double glazed windows, radiator.
Bedroom 2 - 4.19m x 2.85m (13'8" x 9'4") - Upvc double glazed window, radiator.
Bathroom - 2.77m x 2.45m (9'1" x 8'0") - 3 piece bathroom in White comprising of panel bath with "Triton T80" electric shower over, pedestal wash hand basin and tiled splashback, close coupled w.c., exposed and polished floorboards, upvc double glazed window, radiator.
Outside To Rear -
Storage Originally A Small Garage - 4.51m x 2.78 (14'9" x 9'1") - Light and power connected, single aspect door to:
Courtyard - With pavings, bins storage, rear pedestrian access.
Tenure - FREEHOLD
Council Tax Band - Is C obtained via
The Accommodation Comprises:- -
Upvc Double Glazed Front Door - To:-
Hall - Laminate wood effect flooring, electric meter box, radiator.
Lounge - 4.22m x 3.39m (13'10" x 11'1") - Hearth with surround and Slate Brick Arch, inset log burner, laminate wood effect flooring, coving, radiator, upvc double glazed window.
Dining Room - 4.22m x 3.65m (plus staircase) (13'10" x 11'11" (p - Exposed and polished floorboards, part panelled walls, under stairs storage cupboard with gas meter, built in double cupboard with shelving, upvc double glazed window, radiator.
Kitchen - 2.89m x 2.42m (9'5" x 7'11") - Fitted range of cream fronted shaker style base, wall and drawer units with round edged wood effect worktops, inset single drainer sink unit and mixer tap, space for cooker and fridge freezer, wall tiling, wall mounted gas fired Combination "Heat Line" gas boiler, upvc double glazed window, wood effect flooring, upvc double glazed door to rear courtyard.
An enclosed staircase from the Entrance Hall leads to:-
First Floor Landing - Access to roof space, radiator.
Bedroom 1 - 4.40m x 3.70m (14'5" x 12'1") - Exposed and polished floorboards, 2 built in double wardrobes and top cupboards, 2 wall light points, 2 upvc double glazed windows, radiator.
Bedroom 2 - 4.19m x 2.85m (13'8" x 9'4") - Upvc double glazed window, radiator.
Bathroom - 2.77m x 2.45m (9'1" x 8'0") - 3 piece bathroom in White comprising of panel bath with "Triton T80" electric shower over, pedestal wash hand basin and tiled splashback, close coupled w.c., exposed and polished floorboards, upvc double glazed window, radiator.
Outside To Rear -
Storage Originally A Small Garage - 4.51m x 2.78 (14'9" x 9'1") - Light and power connected, single aspect door to:
Courtyard - With pavings, bins storage, rear pedestrian access.
Tenure - FREEHOLD
Council Tax Band - Is C obtained via
Council tax
First listed
Over a month agoEnergy Performance Certificate
Alexandra Road, Llandudno
Placebuzz mortgage repayment calculator
Monthly repayment
The Est. Mortgage is for a 25 years repayment mortgage based on a 10% deposit and a 5.5% annual interest. It is only intended as a guide. Make sure you obtain accurate figures from your lender before committing to any mortgage. Your home may be repossessed if you do not keep up repayments on a mortgage.
Alexandra Road, Llandudno - Streetview
DISCLAIMER: Property descriptions and related information displayed on this page are marketing materials provided by Bryan Davies & Associates - Llandudno. Placebuzz does not warrant or accept any responsibility for the accuracy or completeness of the property descriptions or related information provided here and they do not constitute property particulars. Please contact Bryan Davies & Associates - Llandudno for full details and further information.





