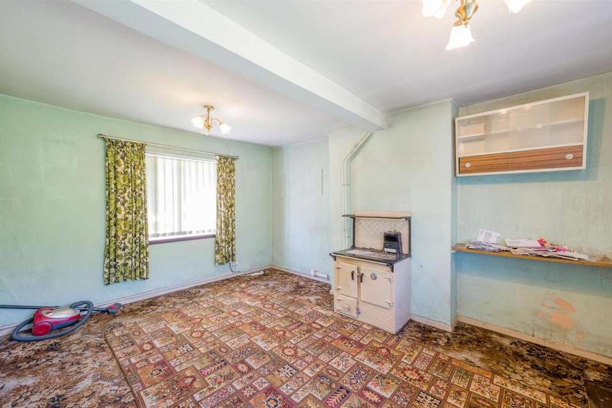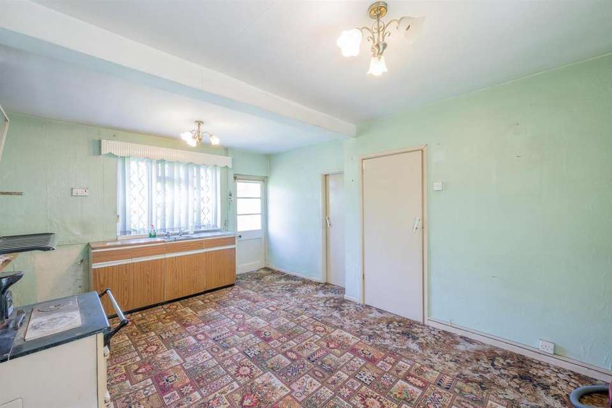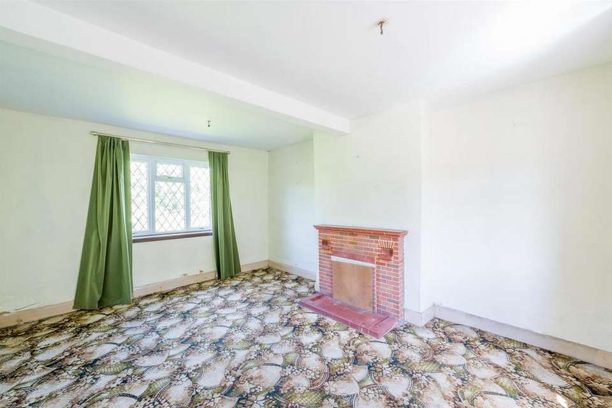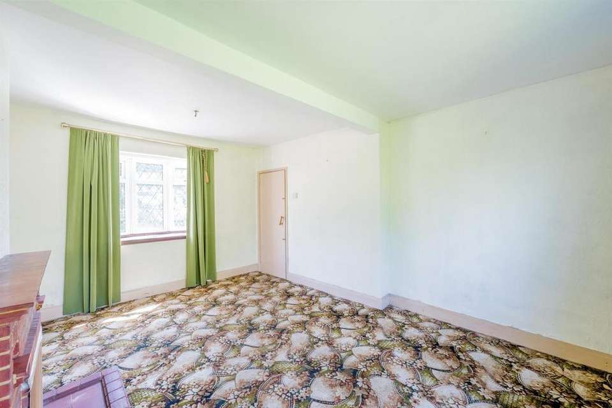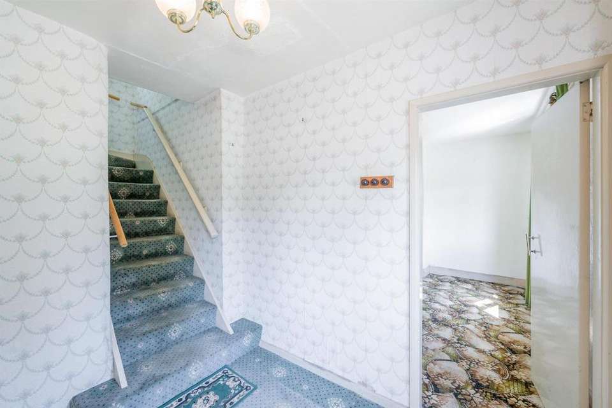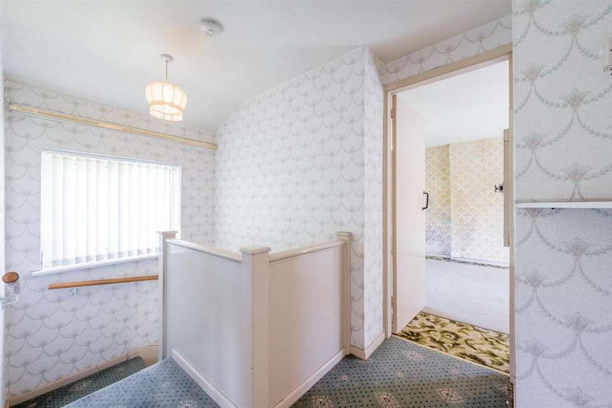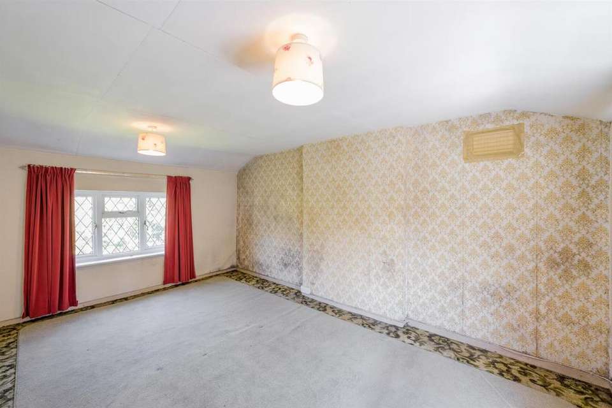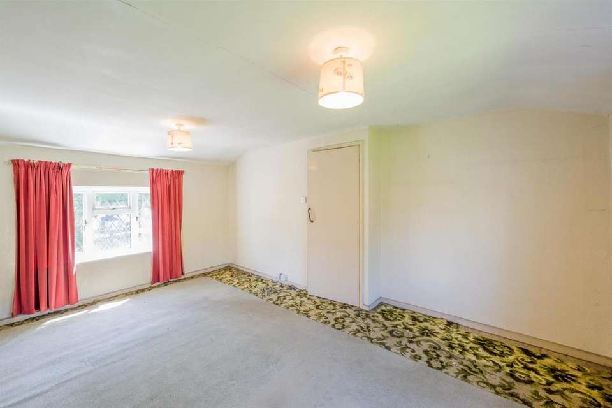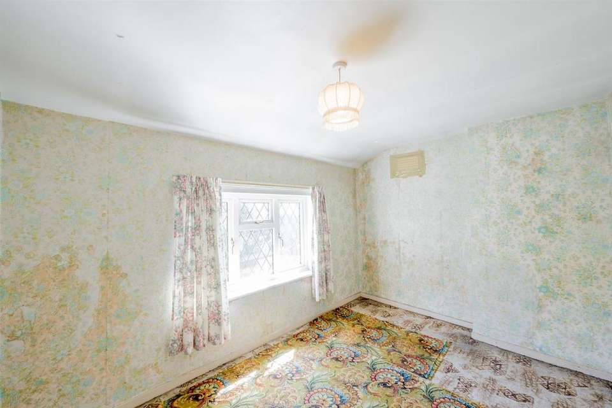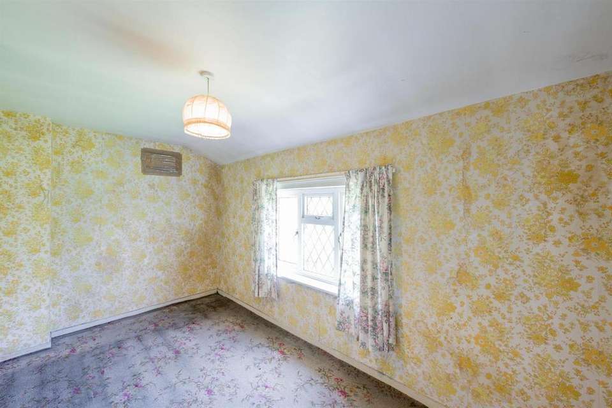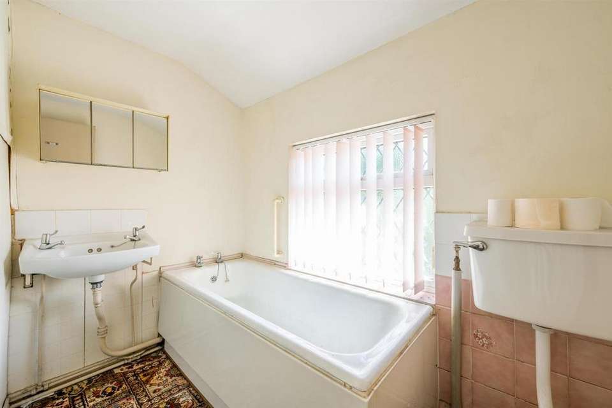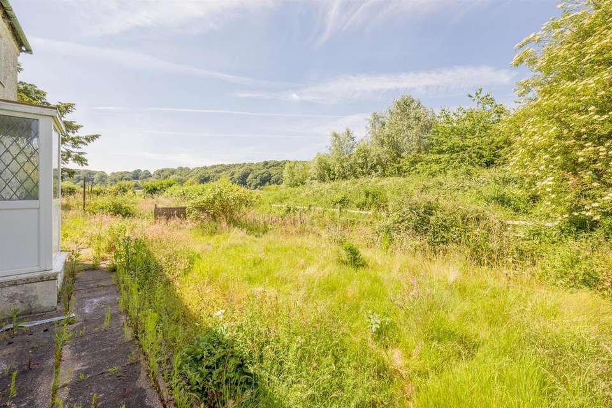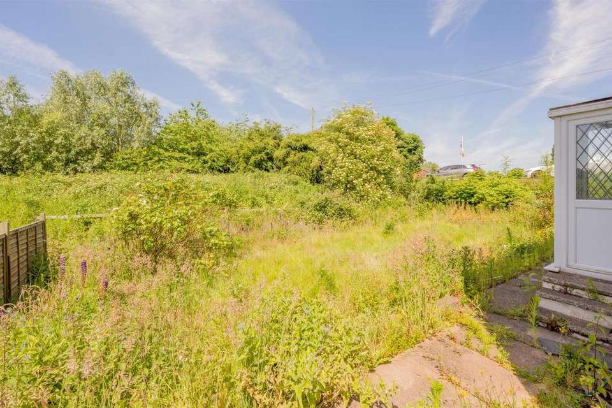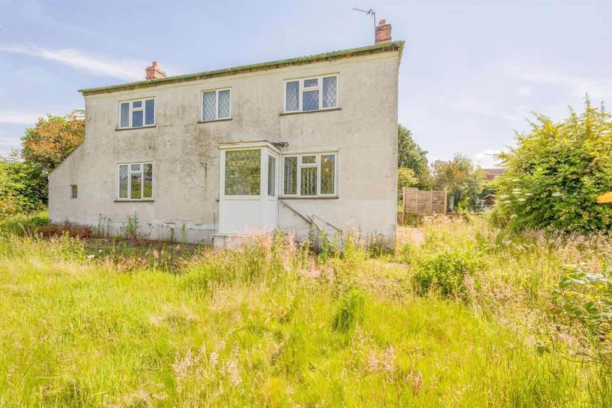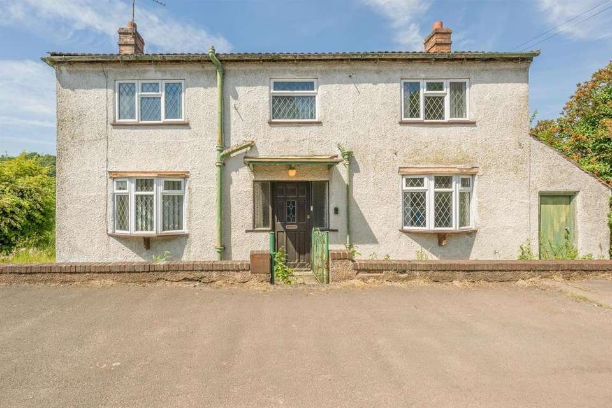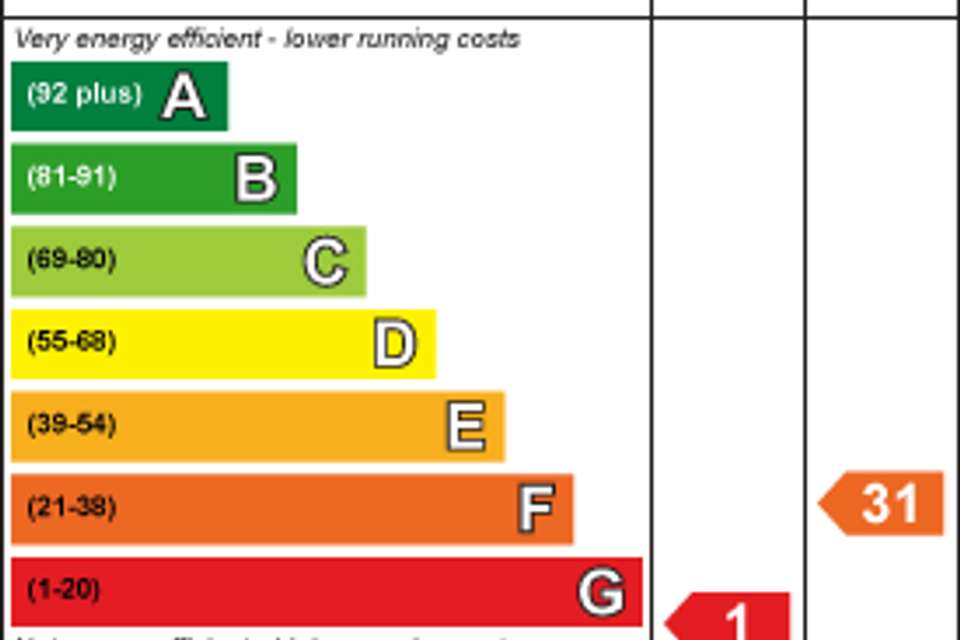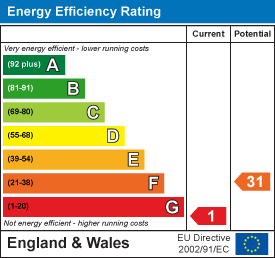3 bedroom cottage for sale
Swindon, DY3 4NRhouse
bedrooms
Property photos
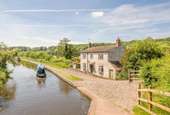
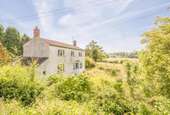
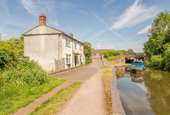
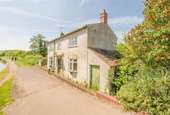
+16
Property description
This locally listed detached cottage situated on the Canal front just off the High Street in Swindon, offers great opportunity to purchase a property in need of refurbishment but with planning permission granted for a two storey rear extension and rear access from the High Street. The property in brief comprises: entrance hall, lounge, kitchen dining room with pantry and rear porch, landing, three bedrooms and bathroom. Being ideally located within walking distance of Swindon Village this property is also offered with no upward chain.
Front Of The Property - The cottage is situated overlooking the canal, has side access and a door leading to the entrance hall.
Entrance Hall - With a door to front, doors to various rooms and stairs to the first floor landing.
Lounge - 4.8 x 3.7 (15'8" x 12'1") - With a door leading from the entrance hall and double glazed windows.
Kitchen - 4.8 x 3.8 (15'8" x 12'5") - With a door leading from the entrance hall, stainless steel sink and drainer, double glazed windows to rear and front, doors to pantry and rear porch.
Pantry - 2.2 x 0.9 (7'2" x 2'11") - With a door from the kitchen and double glazed window to rear.
Rear Porch - With a door from the kitchen and double glazed door to rear garden.
Landing - With stairs leading from the entrance hall, doors to various rooms, double glazed window to rear and storage cupboard housing water tank.
Bedroom One - 4.8 x 3.8 (15'8" x 12'5") - With a door leading from the landing and double glazed windows.
Bedroom Two - 4 x 2.2 (13'1" x 7'2") - With a door leading from the landing and double glazed window to rear.
Bedroom Three - 3.5 x 2.5 (11'5" x 8'2") - With a door leading from the landing and double glazed window to front.
Bathroom - With a door leading from the landing, double glazed window to front, bath, WC and wash hand basin.
Garden - With access from the rear porch the rear garden is currently overgrown with shrubs, there is access to the front of the property and the planning permission allows access to the garden from the High Street.
Front Of The Property - The cottage is situated overlooking the canal, has side access and a door leading to the entrance hall.
Entrance Hall - With a door to front, doors to various rooms and stairs to the first floor landing.
Lounge - 4.8 x 3.7 (15'8" x 12'1") - With a door leading from the entrance hall and double glazed windows.
Kitchen - 4.8 x 3.8 (15'8" x 12'5") - With a door leading from the entrance hall, stainless steel sink and drainer, double glazed windows to rear and front, doors to pantry and rear porch.
Pantry - 2.2 x 0.9 (7'2" x 2'11") - With a door from the kitchen and double glazed window to rear.
Rear Porch - With a door from the kitchen and double glazed door to rear garden.
Landing - With stairs leading from the entrance hall, doors to various rooms, double glazed window to rear and storage cupboard housing water tank.
Bedroom One - 4.8 x 3.8 (15'8" x 12'5") - With a door leading from the landing and double glazed windows.
Bedroom Two - 4 x 2.2 (13'1" x 7'2") - With a door leading from the landing and double glazed window to rear.
Bedroom Three - 3.5 x 2.5 (11'5" x 8'2") - With a door leading from the landing and double glazed window to front.
Bathroom - With a door leading from the landing, double glazed window to front, bath, WC and wash hand basin.
Garden - With access from the rear porch the rear garden is currently overgrown with shrubs, there is access to the front of the property and the planning permission allows access to the garden from the High Street.
Council tax
First listed
Over a month agoEnergy Performance Certificate
Swindon, DY3 4NR
Placebuzz mortgage repayment calculator
Monthly repayment
The Est. Mortgage is for a 25 years repayment mortgage based on a 10% deposit and a 5.5% annual interest. It is only intended as a guide. Make sure you obtain accurate figures from your lender before committing to any mortgage. Your home may be repossessed if you do not keep up repayments on a mortgage.
Swindon, DY3 4NR - Streetview
DISCLAIMER: Property descriptions and related information displayed on this page are marketing materials provided by Hunters - Stourbridge. Placebuzz does not warrant or accept any responsibility for the accuracy or completeness of the property descriptions or related information provided here and they do not constitute property particulars. Please contact Hunters - Stourbridge for full details and further information.





