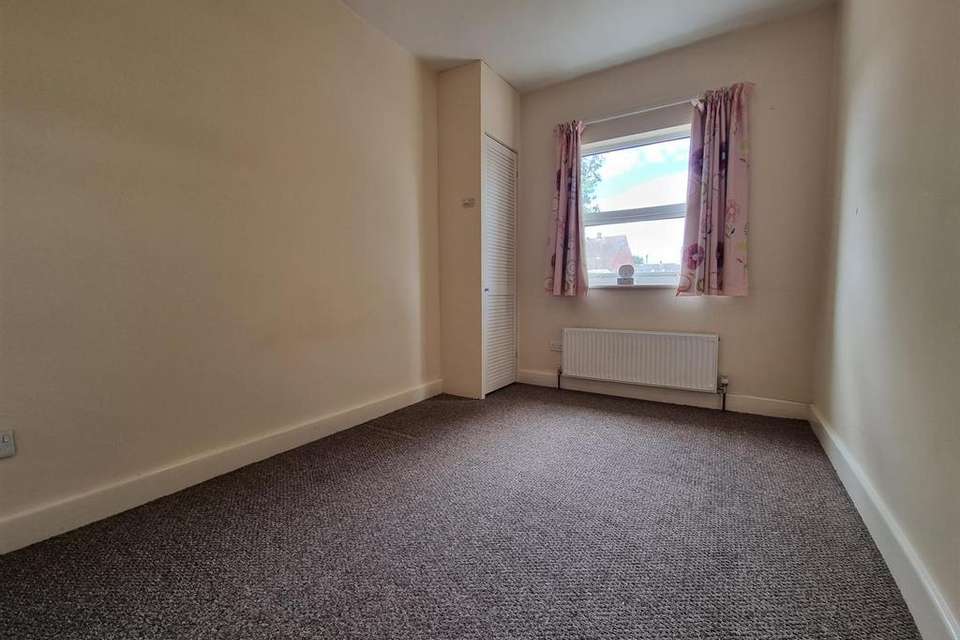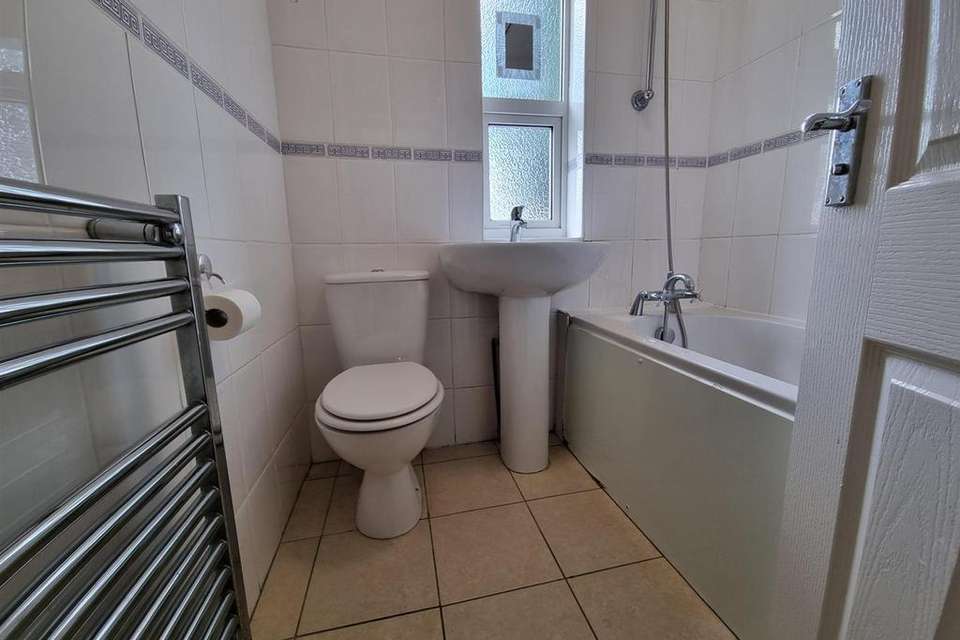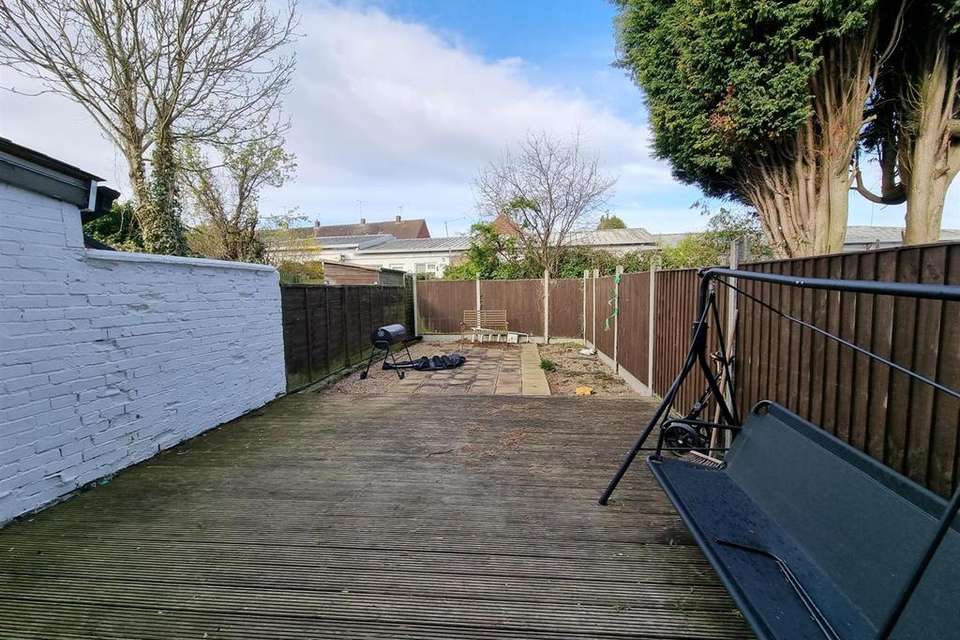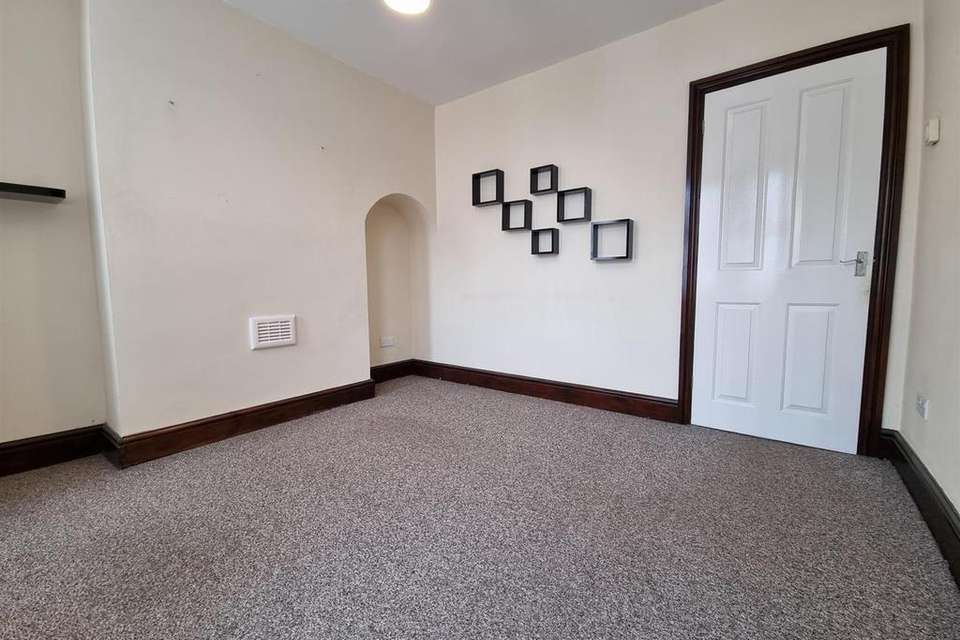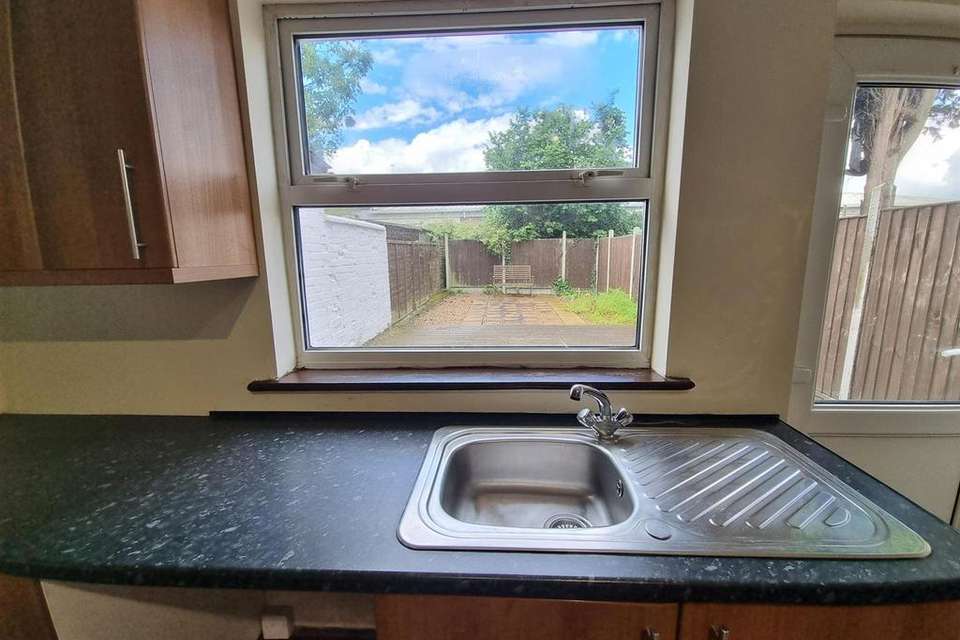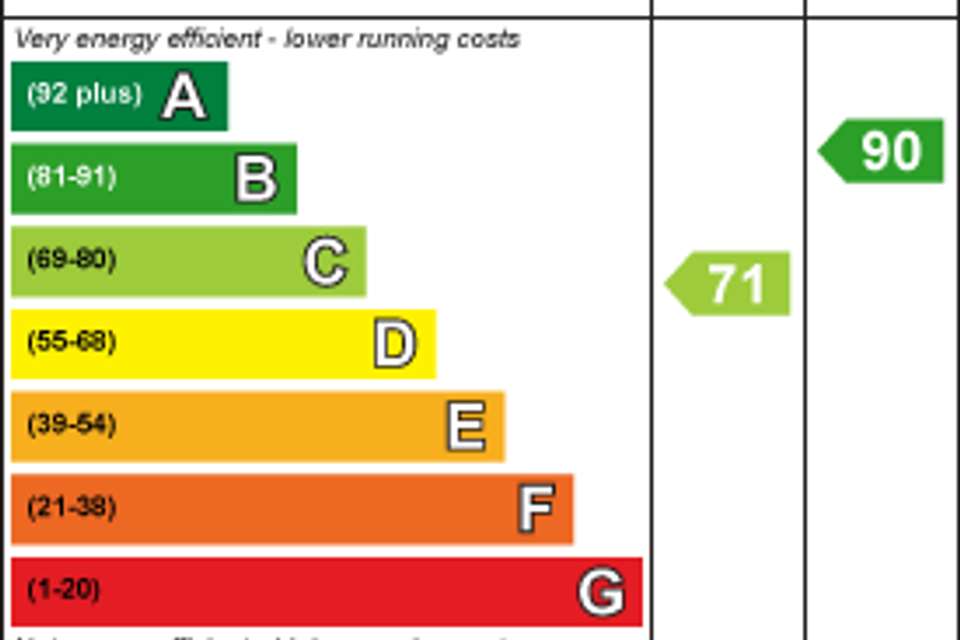2 bedroom terraced house for sale
Pembrook Road, Holbrooks, Coventryterraced house
bedrooms
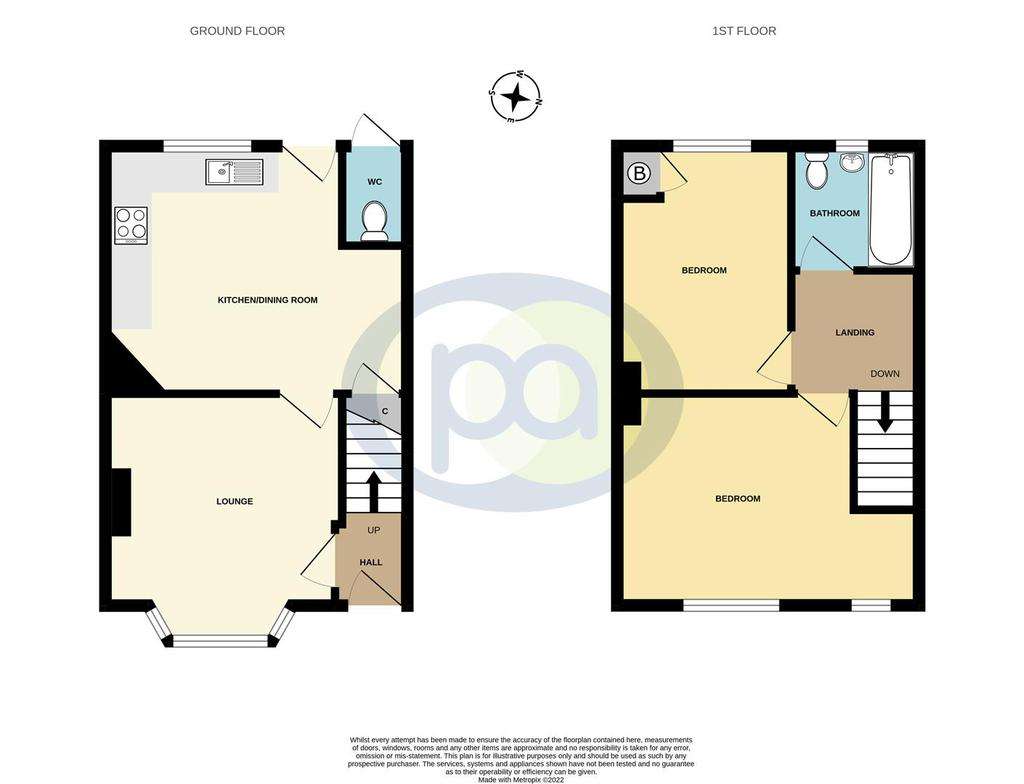
Property photos
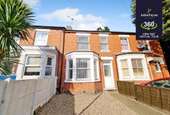
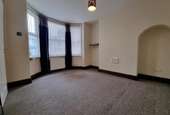
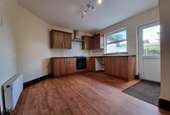
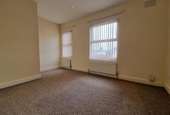
+6
Property description
Lying within a small cul-de-sac to the North of the City, is this single bayed mid-terrace property. Having the great benefit of both gas heating and double glazing, the property benefits from easy to maintain low maintenance gardens to both front and rear, the latter being ideal for entertaining. Briefly, the property includes; an entrance hall, front lounge, rear kitchen/diner, two good sized bedrooms and a modern fitted bathroom. Pembrook Road leads directly from Rotherham Road, well positioned for a range of excellent amenities including a selection of daily shops with good schooling facilities nearby and regular bus services are within walking distance.
Approach - A double glazed front entrance door opens into:
Hall - 1.50m x 0.89m (4'11" x 2'11") - With hot water radiator and stairs leading to the first floor.
Front Lounge - 3.02m plus bay x 3.00m plus chimney breast (9'11" - With double glazed bay window and hot water radiator.
Good Sized Kitchen Diner - 4.29m x 3.53m (14'1" x 11'7") - Comprising; a selection of base cupboards, drawers and matching wall cabinets, contrasting work surfaces, inset sink unit with mixer tap below a double glazed rear window with double glazed door alongside, space and plumbing for washing machine, built-in 'Bush' electric oven, inset 'Indesit' four ring hob with canopy over, wood effect floor covering, hot water radiator and storage and meter cupboard below the stairs.
First Floor Landing - With access to the roof space.
Bedroom One (Front) - 4.29m max x 3.00m (14'1" max x 9'10") - With two double glazed windows and two hot water radiators.
Bedroom Two (Rear) - 3.53m x 2.44m (11'7" x 8') - With double glazed window, hot water radiator and storage cupboard housing the 'Ariston' gas boiler.
Modern Bathroom - 1.78m x 1.73m (5'10" x 5'8") - In a white suite with chrome fittings comprising; bath with shower attachment, basin, WC, double glazed window, chrome heated towel warmer, coloured tiled floor and complimentary fully tiled walls.
Outside -
To The Front - The property has a low maintenance front garden being mainly gravelled.
To The Rear - The rear garden includes; an outside WC, large timber decked seating/entertaining area, paved and gravelled areas and fenced boundaries.
Approach - A double glazed front entrance door opens into:
Hall - 1.50m x 0.89m (4'11" x 2'11") - With hot water radiator and stairs leading to the first floor.
Front Lounge - 3.02m plus bay x 3.00m plus chimney breast (9'11" - With double glazed bay window and hot water radiator.
Good Sized Kitchen Diner - 4.29m x 3.53m (14'1" x 11'7") - Comprising; a selection of base cupboards, drawers and matching wall cabinets, contrasting work surfaces, inset sink unit with mixer tap below a double glazed rear window with double glazed door alongside, space and plumbing for washing machine, built-in 'Bush' electric oven, inset 'Indesit' four ring hob with canopy over, wood effect floor covering, hot water radiator and storage and meter cupboard below the stairs.
First Floor Landing - With access to the roof space.
Bedroom One (Front) - 4.29m max x 3.00m (14'1" max x 9'10") - With two double glazed windows and two hot water radiators.
Bedroom Two (Rear) - 3.53m x 2.44m (11'7" x 8') - With double glazed window, hot water radiator and storage cupboard housing the 'Ariston' gas boiler.
Modern Bathroom - 1.78m x 1.73m (5'10" x 5'8") - In a white suite with chrome fittings comprising; bath with shower attachment, basin, WC, double glazed window, chrome heated towel warmer, coloured tiled floor and complimentary fully tiled walls.
Outside -
To The Front - The property has a low maintenance front garden being mainly gravelled.
To The Rear - The rear garden includes; an outside WC, large timber decked seating/entertaining area, paved and gravelled areas and fenced boundaries.
Council tax
First listed
Over a month agoEnergy Performance Certificate
Pembrook Road, Holbrooks, Coventry
Placebuzz mortgage repayment calculator
Monthly repayment
The Est. Mortgage is for a 25 years repayment mortgage based on a 10% deposit and a 5.5% annual interest. It is only intended as a guide. Make sure you obtain accurate figures from your lender before committing to any mortgage. Your home may be repossessed if you do not keep up repayments on a mortgage.
Pembrook Road, Holbrooks, Coventry - Streetview
DISCLAIMER: Property descriptions and related information displayed on this page are marketing materials provided by John Payne Estate Agents - City Centre. Placebuzz does not warrant or accept any responsibility for the accuracy or completeness of the property descriptions or related information provided here and they do not constitute property particulars. Please contact John Payne Estate Agents - City Centre for full details and further information.





