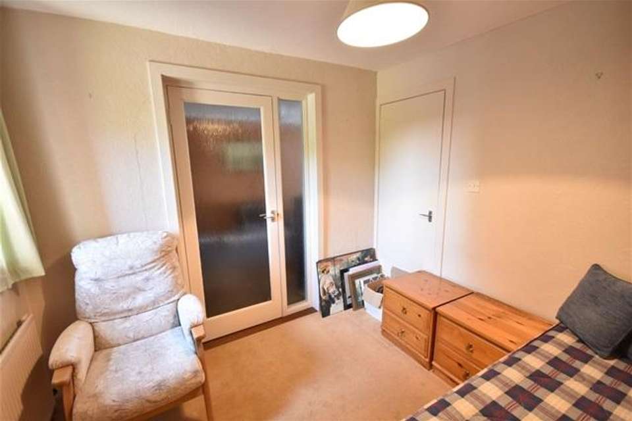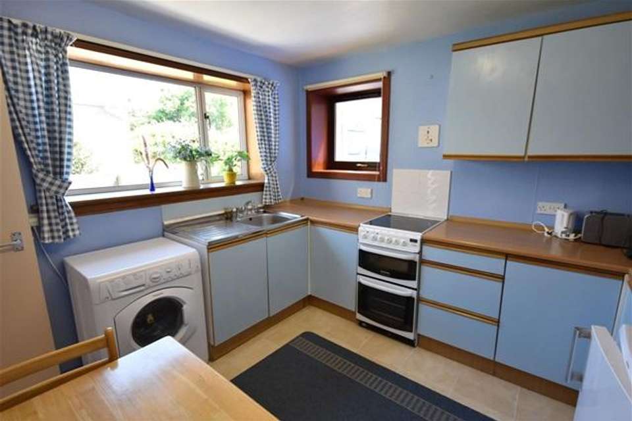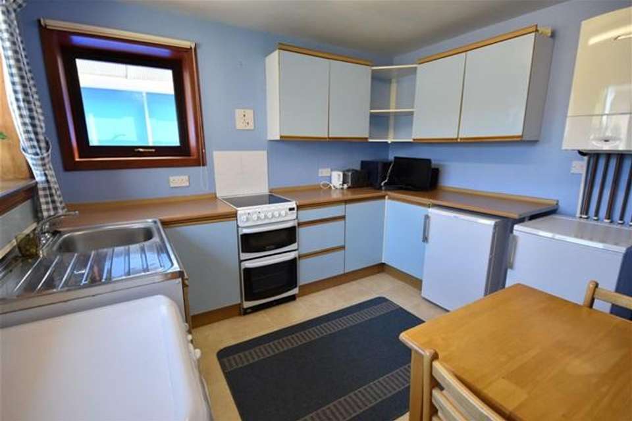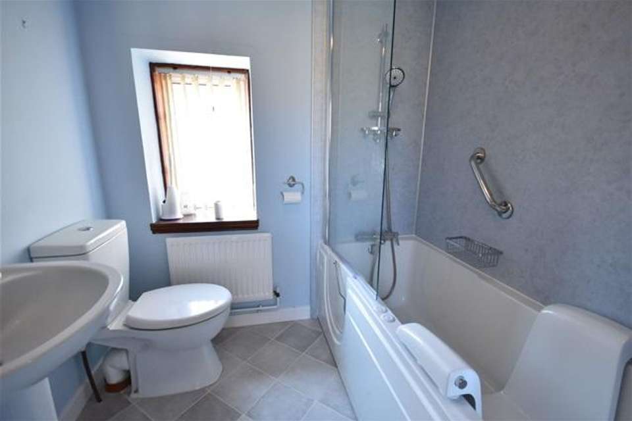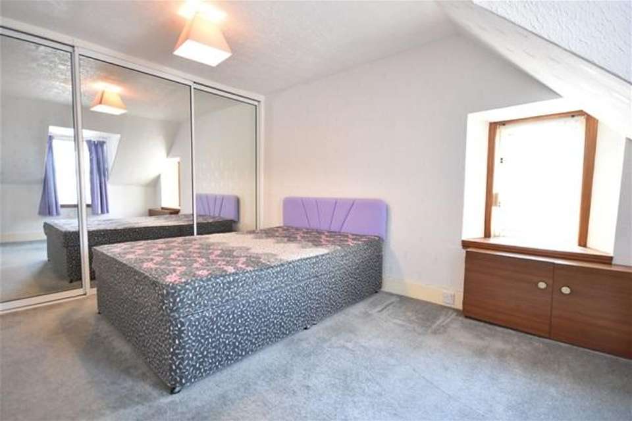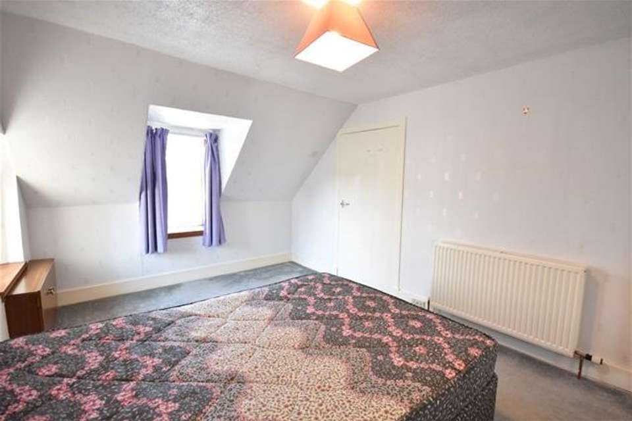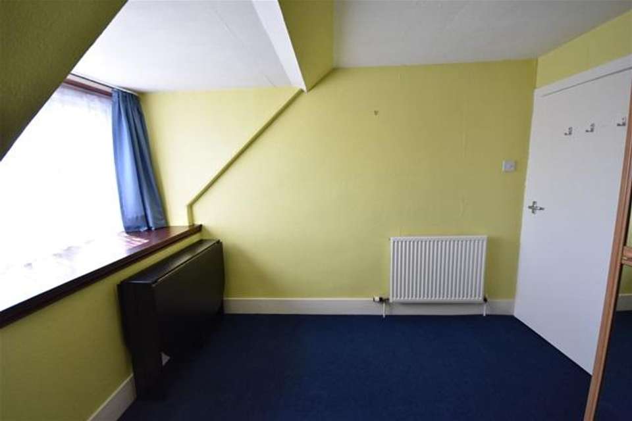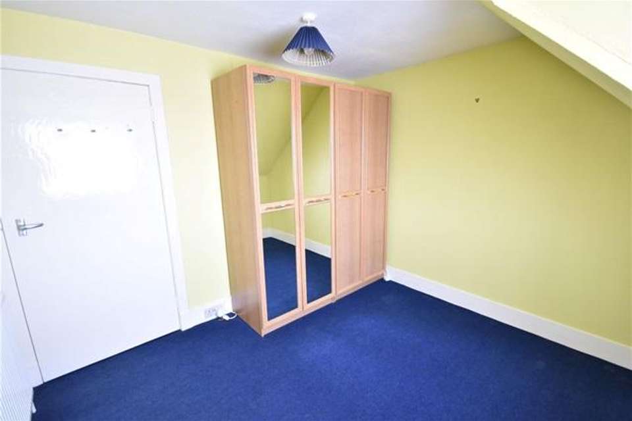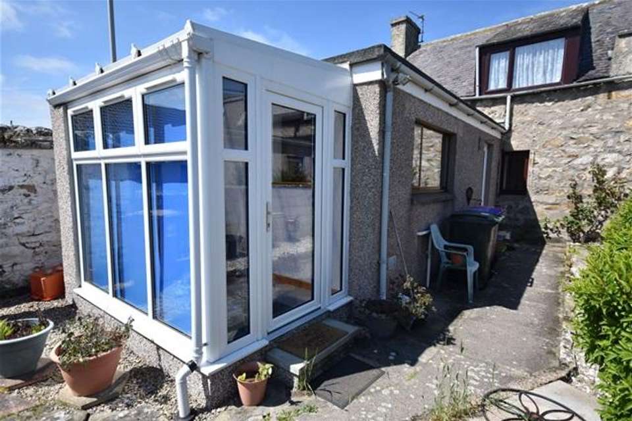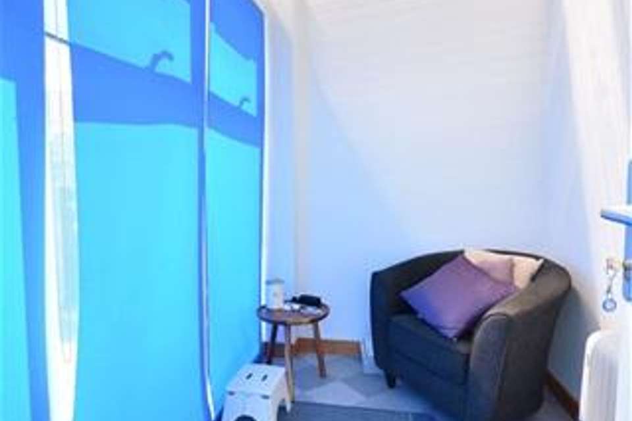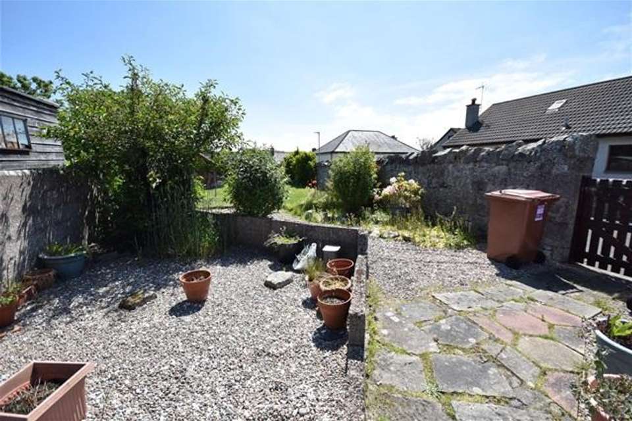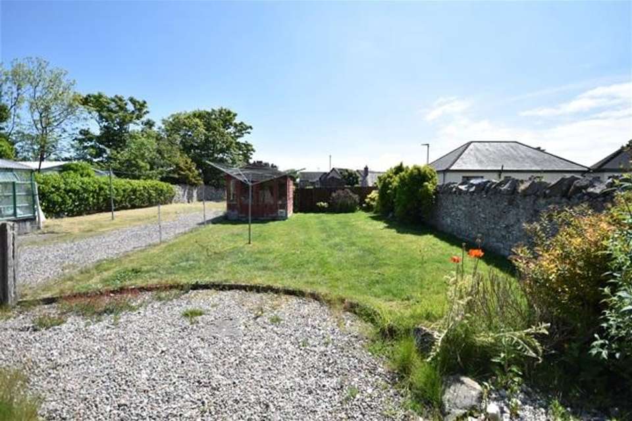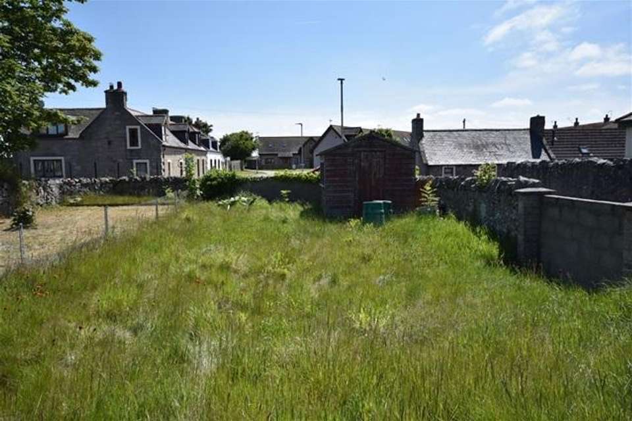3 bedroom end of terrace house for sale
Macduff Street, Lossiemouthterraced house
bedrooms
Property photos
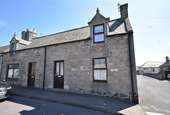
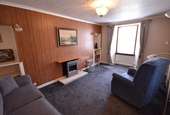
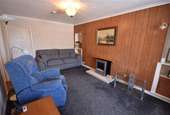
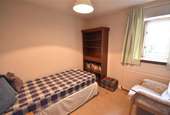
+13
Property description
Located in the popular coastal town of Lossiemouth is this 3 Bedroom End-Terrace House which benefits from a long Rear Garden measuring approximately 120ft deep.
Located in the popular coastal town of Lossiemouth is this 3 Bedroom End-Terrace House which benefits from a long Rear Garden measuring approximately 120ft deep. Accommodation comprises a Hallway, Lounge, Dining Room / 3rd Bedroom, a Rear Hallway, Kitchen and a Bathroom. EPC Rating - D Entrance to the Property is via part panelled uPVC front door with double glazed frosted window leading to: Hallway Pendant light fitting Double radiator A carpeted staircase leads to the 1st floor landing with an under stairs storage cupboard Vinyl flooring Doors lead to the Lounge and Dining Room / 3rd Bedroom Lounge – 16’11” (5.16) max into window recess x 9’11” (3.02) Ceiling light fitting and smoke alarm Double glazed window to the front Single radiator Electric fire with 2 recessed alcoves either side and wall mounted light fittings Fitted carpet Doors lead to the Dining Room / 3rd Bedroom and the Rear Hallway Dining Room / 3rd Bedroom – 8’10” (2.69) x 8’7” (2.61) Currently utilised as a 3rd bedroom but would also make an ideal dining room Pendant light fitting Double glazed window to the rear Single radiator Fitted carpet Doors lead from this room into the Entrance Hallway and Lounge Rear Hallway Pendant light fitting Smoke alarm Single radiator 2 built-in storage cupboards Vinyl flooring Doors lead to the Kitchen, Ground Floor Bathroom and out to the Garden Kitchen – 10’2” (3.10) plus cupboard space x 10’8” (3.25) Strip light ceiling fitting Double glazed window to the rear and side Double radiator Wall mounted cupboards and fitted base units Single sink with drainer unit Space to accommodate an electric cooker (to remain) Space to accommodate a washing machine and fridge/freezer Worcester gas boiler Built-in double shelved storage cupboard Vinyl flooring Bathroom – 7’7” (2.30) max into door recess x 6’3” (1.89) max Pendant light fitting Double glazed frosted window to the side Single radiator A fitted ‘easy access’ bath with shower screen, mixer tap with shower fitting and ‘wet wall’ finish to the bath area Press flush W.C and pedestal wash basin Vinyl flooring 1st Floor Landing Ceiling light fitting Smoke alarm Loft access hatch Fitted carpet Bedroom One – 12’ (3.66) plus wardrobe space x 9’8” (2.94) Pendant light fitting Double glazed window to the front and side Double radiator A spacious built-in triple wardrobe with sliding mirrored doors and telephone point within Meter box cupboard Fitted carpet Bedroom Two – 9’6” (2.89) x 9’3” (2.81) Pendant light fitting Double glazed window to the rear Single radiator Fitted carpet Garden The property features a long rear garden measuring approximately 120ft deep Commences with a paved pathway with gravelled flowerbed feature and side entrance gate The remaining part of the garden is laid to lawn with a timber summer house The garden continues further beyond the summer house with a 2nd section of garden with a timber shed to one corner. Conservatory – 8’5” (2.56) x 5’4” (1.62) The conservatory is located to the rear of the kitchen extension Poly carbonate roof with double glazed windows to the rear and a double glazed entry door Vinyl flooring Council Tax: Currently Band B Note 1 All fitted blinds, floor coverings, light fitting, electric fire in the lounge and electric cooker are to remain. Note 2 These particulars are intended to give a fair and substantially correct overall description for the guidance of intending purchasers and do not constitute an Offer or part of a Contract. Prospective Purchasers and or/lessees out to seek their own profession advice. All descriptions, dimension, areas, references to condition and necessary permissions for use and occupation and other details are given in good faith and are believed to be correct, but any intending purchasers should not rely on them as statements or representations of fact, but must satisfy themselves by inspection or otherwise as to correctness of each of them. All measurements are approximate. Note 3 Further particulars may be obtained from the selling agents with whom offers should be lodged. Entry By mutual agreement Offers All offers should be submitted in writing in normal Scottish Legal form to the selling agent. FREE VALUATION We are pleased to offer a free and without obligation, valuation of your own property. Please call for an appointment.
Located in the popular coastal town of Lossiemouth is this 3 Bedroom End-Terrace House which benefits from a long Rear Garden measuring approximately 120ft deep. Accommodation comprises a Hallway, Lounge, Dining Room / 3rd Bedroom, a Rear Hallway, Kitchen and a Bathroom. EPC Rating - D Entrance to the Property is via part panelled uPVC front door with double glazed frosted window leading to: Hallway Pendant light fitting Double radiator A carpeted staircase leads to the 1st floor landing with an under stairs storage cupboard Vinyl flooring Doors lead to the Lounge and Dining Room / 3rd Bedroom Lounge – 16’11” (5.16) max into window recess x 9’11” (3.02) Ceiling light fitting and smoke alarm Double glazed window to the front Single radiator Electric fire with 2 recessed alcoves either side and wall mounted light fittings Fitted carpet Doors lead to the Dining Room / 3rd Bedroom and the Rear Hallway Dining Room / 3rd Bedroom – 8’10” (2.69) x 8’7” (2.61) Currently utilised as a 3rd bedroom but would also make an ideal dining room Pendant light fitting Double glazed window to the rear Single radiator Fitted carpet Doors lead from this room into the Entrance Hallway and Lounge Rear Hallway Pendant light fitting Smoke alarm Single radiator 2 built-in storage cupboards Vinyl flooring Doors lead to the Kitchen, Ground Floor Bathroom and out to the Garden Kitchen – 10’2” (3.10) plus cupboard space x 10’8” (3.25) Strip light ceiling fitting Double glazed window to the rear and side Double radiator Wall mounted cupboards and fitted base units Single sink with drainer unit Space to accommodate an electric cooker (to remain) Space to accommodate a washing machine and fridge/freezer Worcester gas boiler Built-in double shelved storage cupboard Vinyl flooring Bathroom – 7’7” (2.30) max into door recess x 6’3” (1.89) max Pendant light fitting Double glazed frosted window to the side Single radiator A fitted ‘easy access’ bath with shower screen, mixer tap with shower fitting and ‘wet wall’ finish to the bath area Press flush W.C and pedestal wash basin Vinyl flooring 1st Floor Landing Ceiling light fitting Smoke alarm Loft access hatch Fitted carpet Bedroom One – 12’ (3.66) plus wardrobe space x 9’8” (2.94) Pendant light fitting Double glazed window to the front and side Double radiator A spacious built-in triple wardrobe with sliding mirrored doors and telephone point within Meter box cupboard Fitted carpet Bedroom Two – 9’6” (2.89) x 9’3” (2.81) Pendant light fitting Double glazed window to the rear Single radiator Fitted carpet Garden The property features a long rear garden measuring approximately 120ft deep Commences with a paved pathway with gravelled flowerbed feature and side entrance gate The remaining part of the garden is laid to lawn with a timber summer house The garden continues further beyond the summer house with a 2nd section of garden with a timber shed to one corner. Conservatory – 8’5” (2.56) x 5’4” (1.62) The conservatory is located to the rear of the kitchen extension Poly carbonate roof with double glazed windows to the rear and a double glazed entry door Vinyl flooring Council Tax: Currently Band B Note 1 All fitted blinds, floor coverings, light fitting, electric fire in the lounge and electric cooker are to remain. Note 2 These particulars are intended to give a fair and substantially correct overall description for the guidance of intending purchasers and do not constitute an Offer or part of a Contract. Prospective Purchasers and or/lessees out to seek their own profession advice. All descriptions, dimension, areas, references to condition and necessary permissions for use and occupation and other details are given in good faith and are believed to be correct, but any intending purchasers should not rely on them as statements or representations of fact, but must satisfy themselves by inspection or otherwise as to correctness of each of them. All measurements are approximate. Note 3 Further particulars may be obtained from the selling agents with whom offers should be lodged. Entry By mutual agreement Offers All offers should be submitted in writing in normal Scottish Legal form to the selling agent. FREE VALUATION We are pleased to offer a free and without obligation, valuation of your own property. Please call for an appointment.
Council tax
First listed
Over a month agoMacduff Street, Lossiemouth
Placebuzz mortgage repayment calculator
Monthly repayment
The Est. Mortgage is for a 25 years repayment mortgage based on a 10% deposit and a 5.5% annual interest. It is only intended as a guide. Make sure you obtain accurate figures from your lender before committing to any mortgage. Your home may be repossessed if you do not keep up repayments on a mortgage.
Macduff Street, Lossiemouth - Streetview
DISCLAIMER: Property descriptions and related information displayed on this page are marketing materials provided by Grampian Property Centre - Elgin. Placebuzz does not warrant or accept any responsibility for the accuracy or completeness of the property descriptions or related information provided here and they do not constitute property particulars. Please contact Grampian Property Centre - Elgin for full details and further information.





