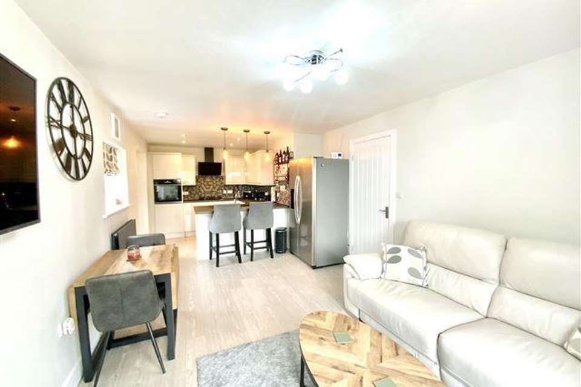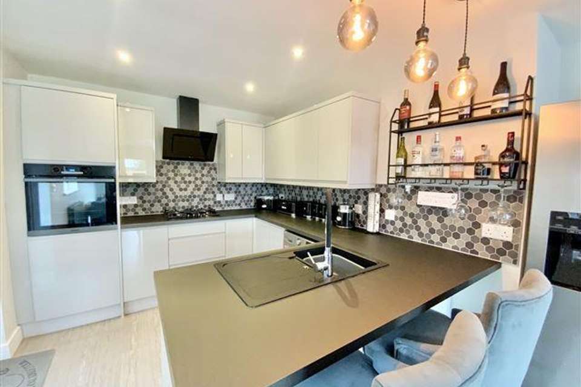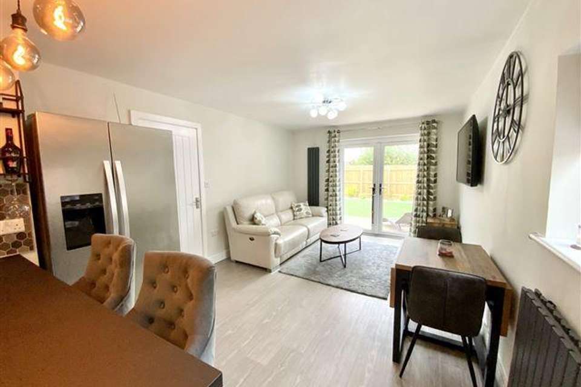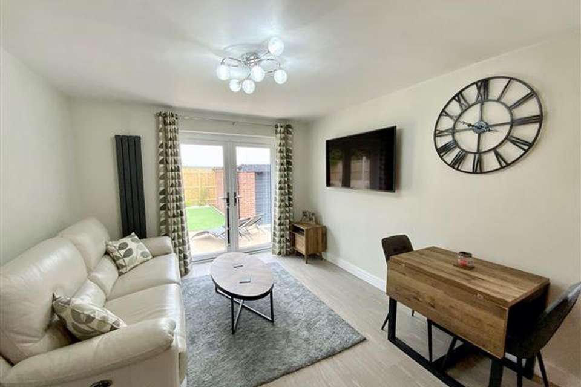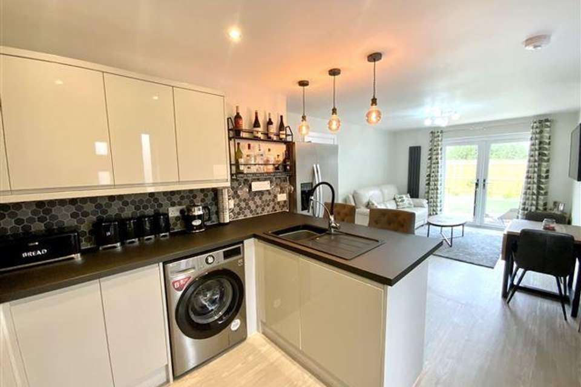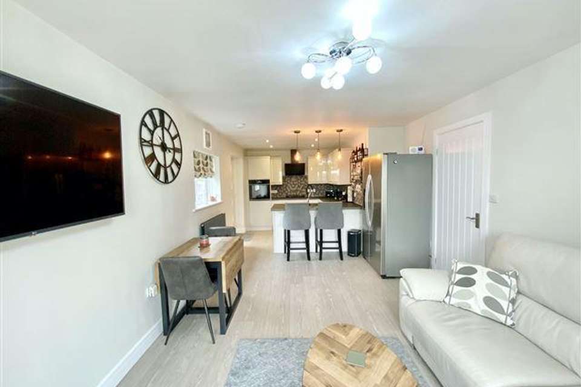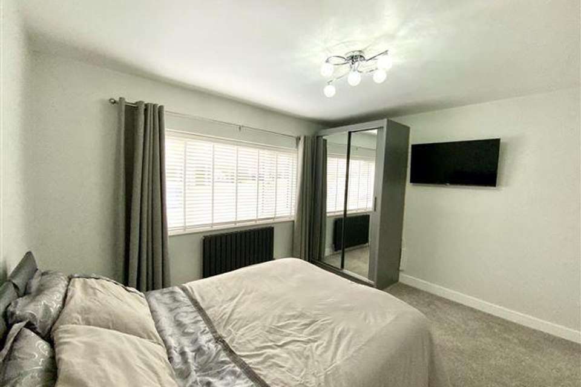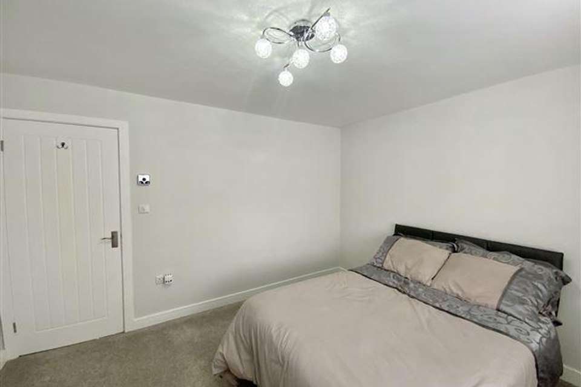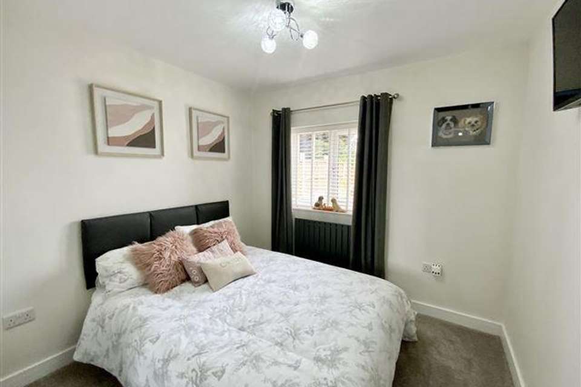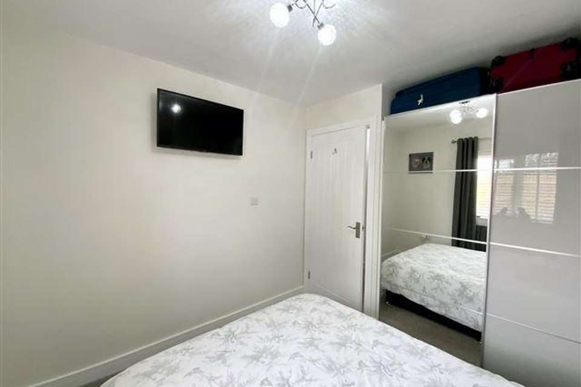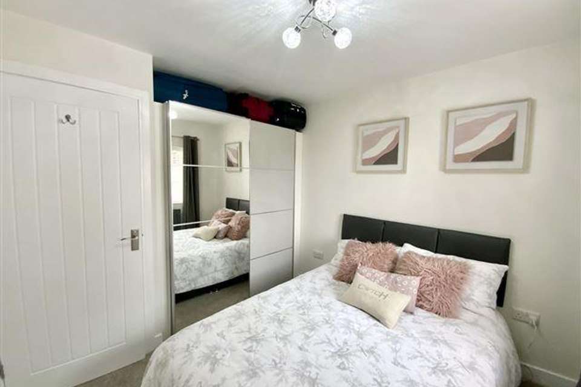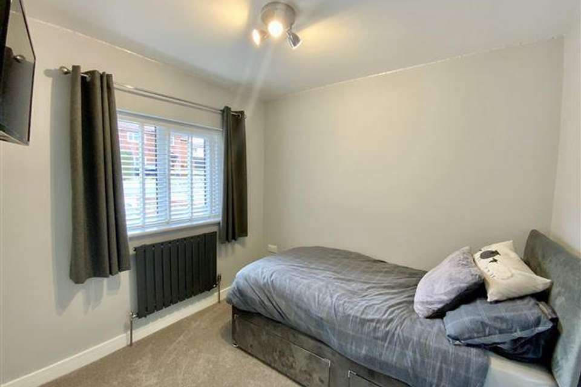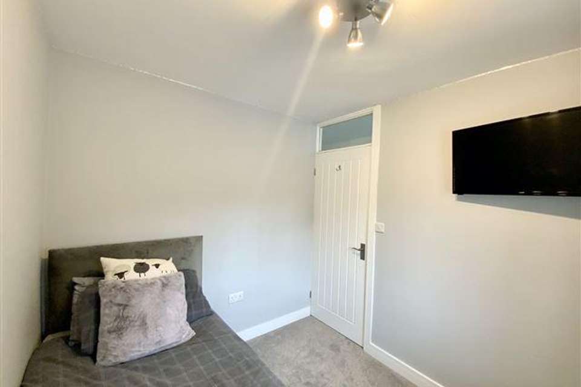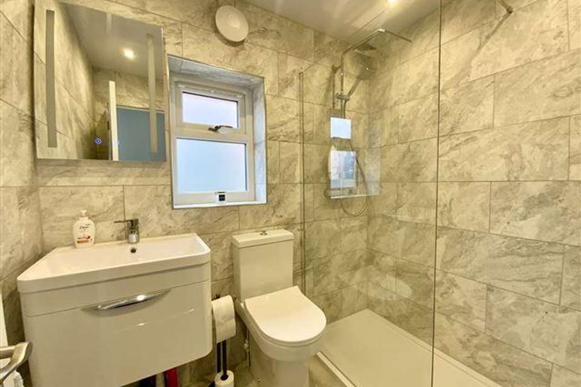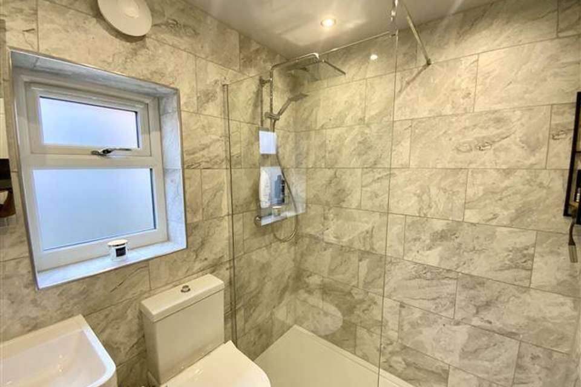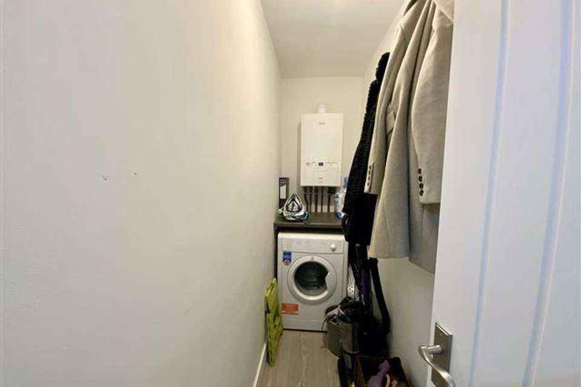3 bedroom bungalow for sale
Caraway Grove, Swinton, Rotherham, S64 8PRbungalow
bedrooms
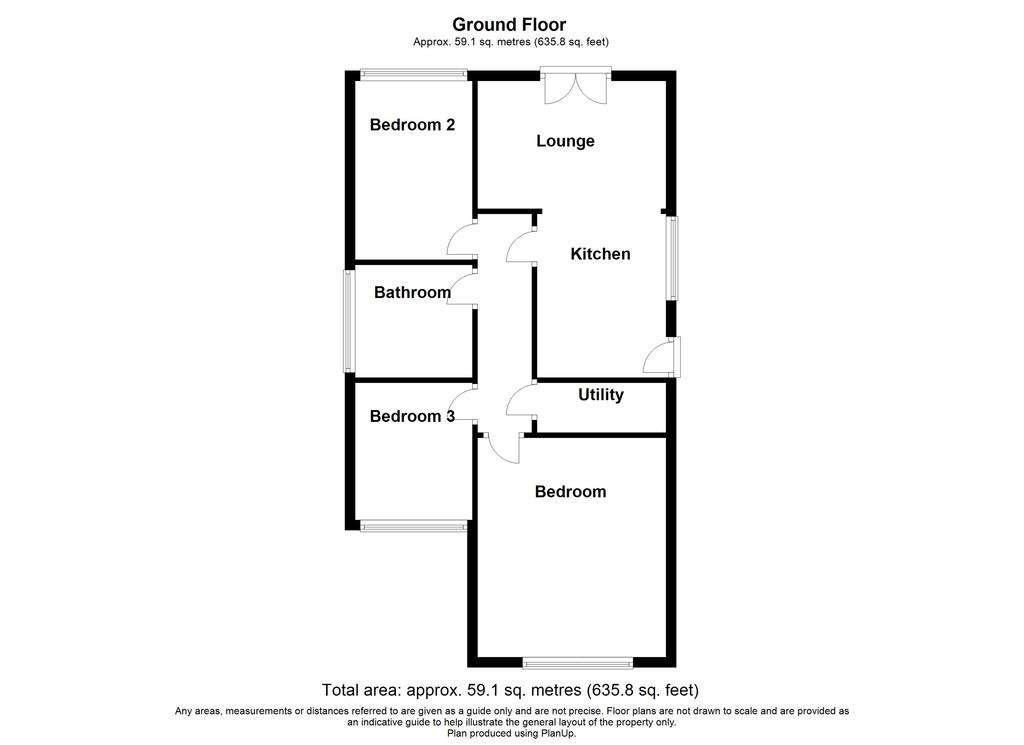
Property photos

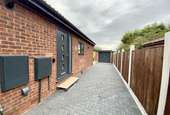
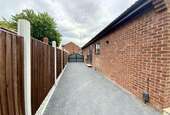
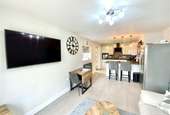
+16
Property description
Only by viewing can you truly appreciate this impressive three bedroom detached bungalow having been renovated and modernised throughout together by the current vendors with re-configured rooms creating a stunning and modern home benefiting from substantial off road parking, detached garage, superb open plan kitchen/diner, luxurious bathroom and landscaped rear garden.
The renovations include new roof, central heating boiler and system, doors, windows and re-wire. There are grey column radiators throughout.
The accommodation briefly comprises: Composite grey door opens into the stunning open plan kitchen/diner with a range of high gloss wall, drawer and base cabinets, complementing work surfaces incorporating a four point hob with slanted extractor hood above, eye level inbuilt oven and integrated dishwasher; plumbing for washing machine, there is space for American style fridge freezer; the counter top extends to incorporate a breakfast bar with stool space beneath. Open plan to the beautiful lounge with grey French doors opening onto the rear garden. The three bedrooms are all good sizes; bedrooms one and two have inbuilt wardrobes. Superb bathroom fully tiled and having large walk-in shower with plumbed in thermostatic shower with fixed drench head and further flexible hand held attachment, wall mounted sink with high gloss drawer storage beneath and low flush WC. Useful walk-in utility room with space for tumble drier, coats/shoes etc. To the front of the property is an extensive block paved driveway providing ample off road parking; double side security gates give access to the detached garage; there is further side access to the rear garden. The impressive landscaped rear garden is level and laid with artificial turf, large patio area providing space for outside dining and additional seating; well tended flower borders planted with shrubs and plants.
The property resides on a residential development of similar properties and is close to a range of local amenities including shops. Rotherham, Parkgate centre and Rotherham Hospital together with Doncaster and Barnsley are within easy travelling distance.
Accommodation comprises:
* Hallway
* Open plan Lounge/Kitchen/Diner: 3.3m x 7.65m (10' 10" x 25' 1")
* Bedroom: 4.15m x 3.71m (13' 7" x 12' 2")
* Bedroom: 3.36m x 2.72m (11' x 8' 11")
* Bathroom: 1.69m x 2.11m (5' 7" x 6' 11")
* Bedroom: 2.3m x 2.7m (7' 7" x 8' 10")
* Utility
* Garage
This property is sold on a freehold basis.
The renovations include new roof, central heating boiler and system, doors, windows and re-wire. There are grey column radiators throughout.
The accommodation briefly comprises: Composite grey door opens into the stunning open plan kitchen/diner with a range of high gloss wall, drawer and base cabinets, complementing work surfaces incorporating a four point hob with slanted extractor hood above, eye level inbuilt oven and integrated dishwasher; plumbing for washing machine, there is space for American style fridge freezer; the counter top extends to incorporate a breakfast bar with stool space beneath. Open plan to the beautiful lounge with grey French doors opening onto the rear garden. The three bedrooms are all good sizes; bedrooms one and two have inbuilt wardrobes. Superb bathroom fully tiled and having large walk-in shower with plumbed in thermostatic shower with fixed drench head and further flexible hand held attachment, wall mounted sink with high gloss drawer storage beneath and low flush WC. Useful walk-in utility room with space for tumble drier, coats/shoes etc. To the front of the property is an extensive block paved driveway providing ample off road parking; double side security gates give access to the detached garage; there is further side access to the rear garden. The impressive landscaped rear garden is level and laid with artificial turf, large patio area providing space for outside dining and additional seating; well tended flower borders planted with shrubs and plants.
The property resides on a residential development of similar properties and is close to a range of local amenities including shops. Rotherham, Parkgate centre and Rotherham Hospital together with Doncaster and Barnsley are within easy travelling distance.
Accommodation comprises:
* Hallway
* Open plan Lounge/Kitchen/Diner: 3.3m x 7.65m (10' 10" x 25' 1")
* Bedroom: 4.15m x 3.71m (13' 7" x 12' 2")
* Bedroom: 3.36m x 2.72m (11' x 8' 11")
* Bathroom: 1.69m x 2.11m (5' 7" x 6' 11")
* Bedroom: 2.3m x 2.7m (7' 7" x 8' 10")
* Utility
* Garage
This property is sold on a freehold basis.
Council tax
First listed
Over a month agoCaraway Grove, Swinton, Rotherham, S64 8PR
Placebuzz mortgage repayment calculator
Monthly repayment
The Est. Mortgage is for a 25 years repayment mortgage based on a 10% deposit and a 5.5% annual interest. It is only intended as a guide. Make sure you obtain accurate figures from your lender before committing to any mortgage. Your home may be repossessed if you do not keep up repayments on a mortgage.
Caraway Grove, Swinton, Rotherham, S64 8PR - Streetview
DISCLAIMER: Property descriptions and related information displayed on this page are marketing materials provided by 2roost - Swallownest. Placebuzz does not warrant or accept any responsibility for the accuracy or completeness of the property descriptions or related information provided here and they do not constitute property particulars. Please contact 2roost - Swallownest for full details and further information.





