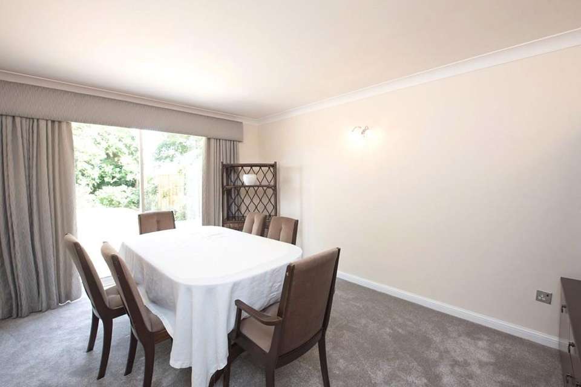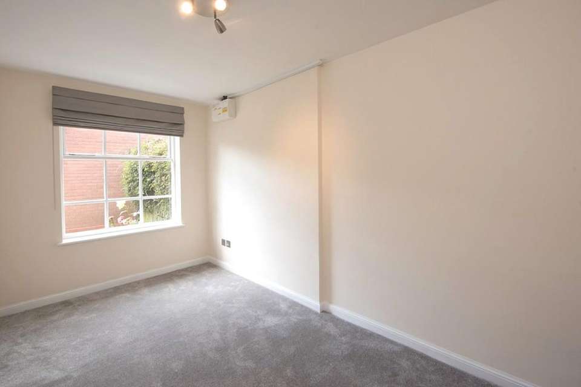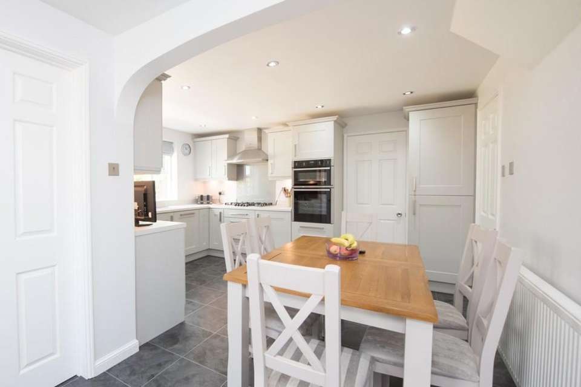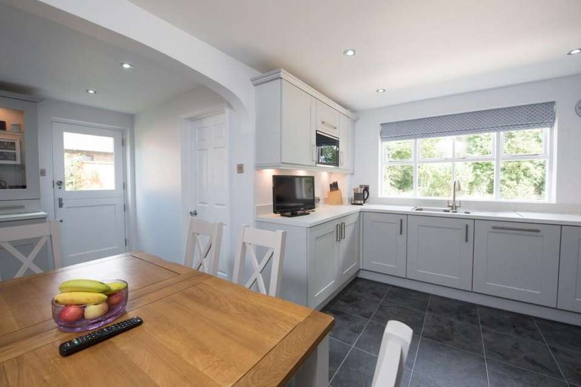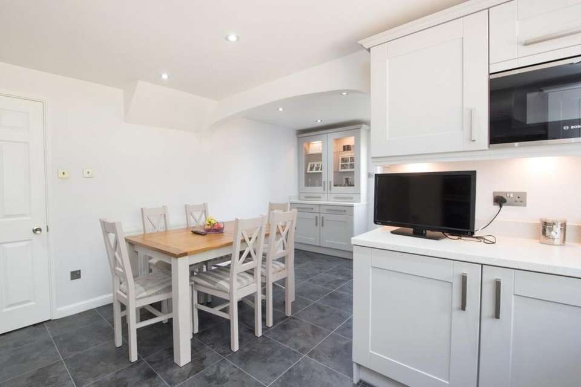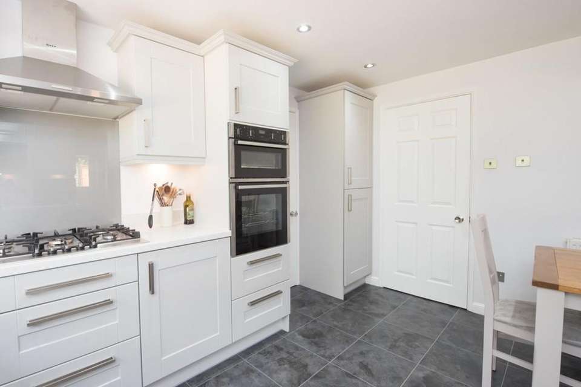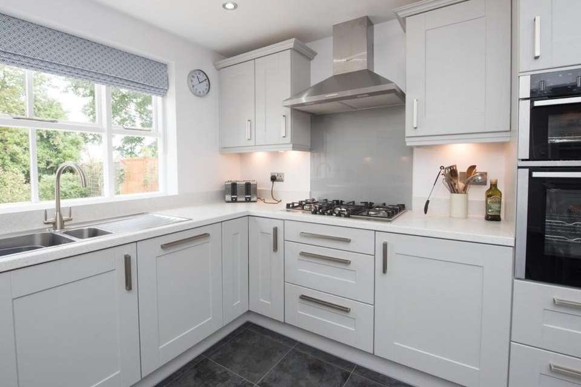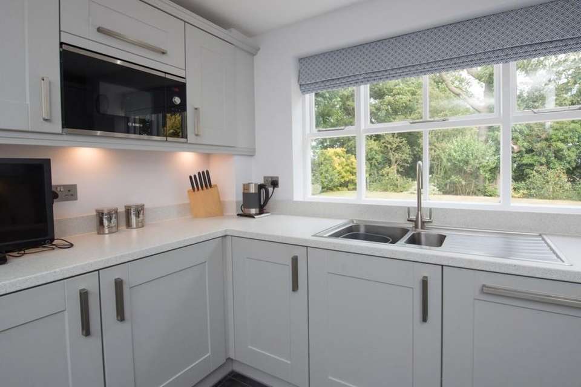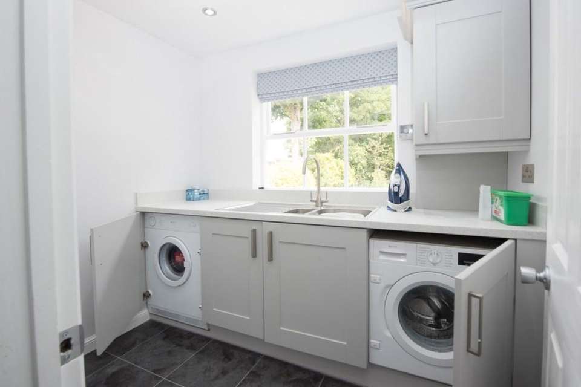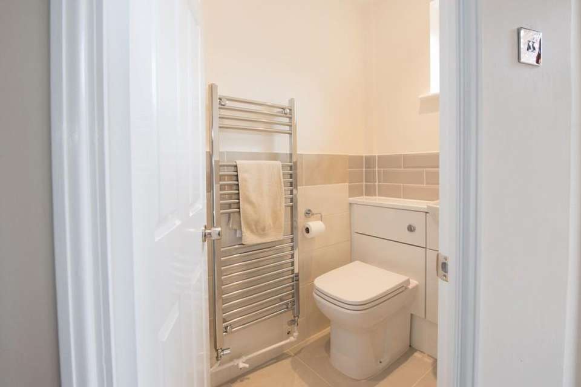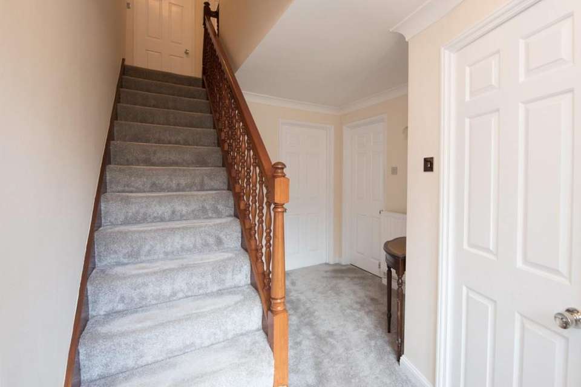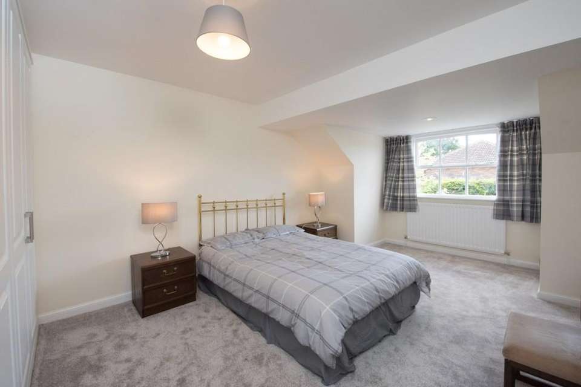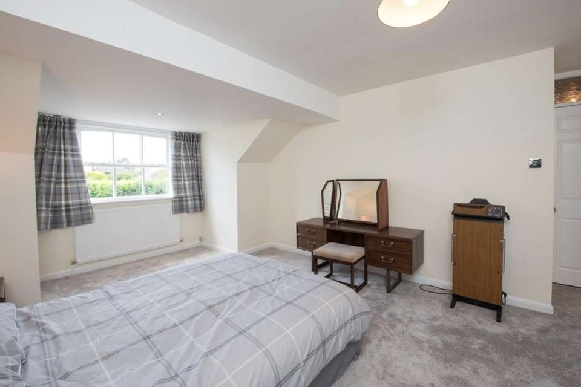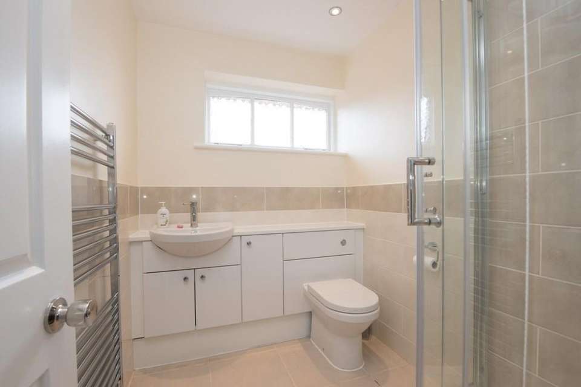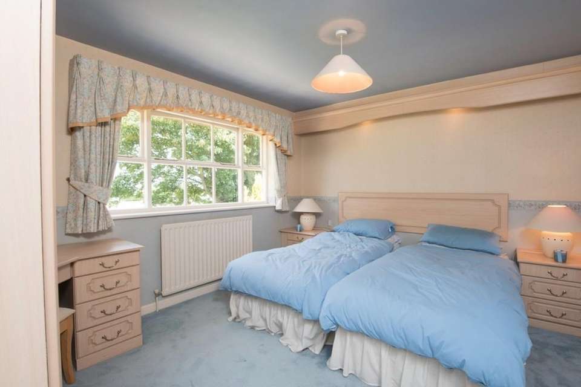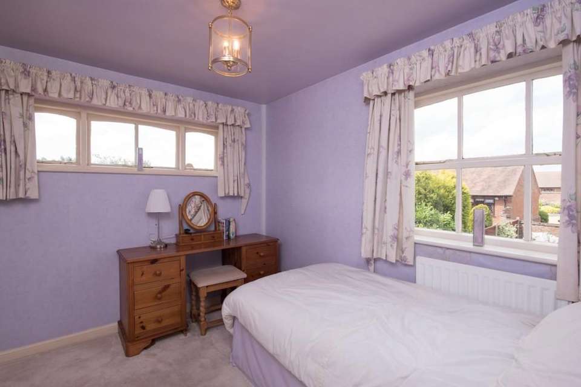4 bedroom detached house for sale
Dunton Close, Four Oaksdetached house
bedrooms
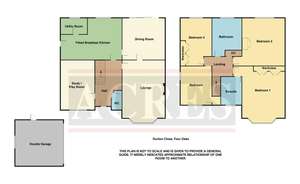
Property photos

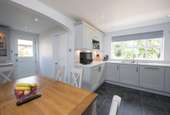
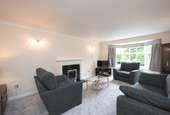
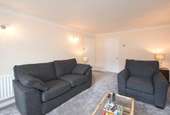
+16
Property description
Set back from the roadway behind a deep, multi vehicular tarmac driveway, there is a lawned foregarden flanked by shrubs and hedges, with a half obscure glazed opening to:
RECEPTION HALL: Obscure window to front, double radiator, understairs storage cupboard.
GUESTS CLOAKROOM/W.C.: Obscure window to front, low flushing w.c. in white with matching vanity wash hand basin having base unit beneath, chrome ladder style radiator, tiled splashbacks and floor.
SPACIOUS LOUNGE: 19'4" max x 17'2" min x 11'9" Bay window to front, double radiator, coal effect living flame gas fire set on a black onyx hearth having matching recess and fire surround.
DINING ROOM: 14'3" x 9'10" Double glazed patio doors to rear, double radiator.
PLAYROOM/OFFICE: 13'6" x 8'1" max x 7'0" min Window to front, double radiator.
COMPREHENSIVELY FITTED BREAKFAST KITCHEN: 19'0" max x 10'6" min x 13'7" max x 7'7" min Window to rear, one and half bowl stainless steel sink unit set into sweeping rolled edge worksurfaces having matching upstands, there is a comprehensive range of contemporary grey fitted units to both base and wall level, including drawers, integrated dishwasher, fridge and freezer, further 'Neff' appliances comprising stainless steel elevated electric oven with separate grill, stainless steel gas hob having extractor canopy above and glazed splashback, double radiator, space for breakfast table, half double glazed stable door to side with side dresser unit matching to kitchen.
UTILITY ROOM: 8'0" x 5'7" Window to rear, one and a half bowl sink unit set into worksurfaces having upstands co-ordinating to kitchen, double base unit with side integrated washing machine and dryer, radiator.
STAIRS TO LANDING: Airing cupboard.
BEDROOM ONE: 18'0" max x 14'4" min x 11'8" max x 7'1" min plus door recess Window to front, radiator, two double fitted wardrobes.
EN-SUITE SHOWER ROOM: Obscure window to front, matching renewed white suite comprising enclosed shower cubicle, glazed splashscreen, vanity wash hand basin having base unit beneath, side storage/display ledge, low flushing w.c., chrome ladder style radiator, tiled splashbacks and floor.
BEDROOM TWO: 13'1" x 11'0" plus door recess Window to rear, radiator, double fitted wardrobe having side dressing table with draw unit, two bedside units.
BEDROOM THREE: 10'0" x 8'2" Windows to front and side, built-in storage cupboard/wardrobe, radiator.
BEDROOM FOUR: 10'10" max x 8'0" min x 8'3" max x 4'9" minimum measurements to wall. Window to rear, radiator, two double fitted wardrobes, wide fitted draw unit, single and two double storage cupboards set above bed recess.
BATHROOM: Obscure window to rear, matching white suite comprising bath having shower over and side splashscreen, vanity wash hand basin having base unit beneath, low flushing w.c., chrome ladder style radiator, contemporary grey tiling to walls.
DOUBLE GARAGE: 18'3" x 15'7" (please check the suitability of this garage for your own vehicle) Window to rear, half glazed door to side.
OUTSIDE: Paved patio area to a lawned rear and side garden flanked by borders having mature shrubs and bushes, timber fencing, set having an attractive open aspect to rear overlooking fields
RECEPTION HALL: Obscure window to front, double radiator, understairs storage cupboard.
GUESTS CLOAKROOM/W.C.: Obscure window to front, low flushing w.c. in white with matching vanity wash hand basin having base unit beneath, chrome ladder style radiator, tiled splashbacks and floor.
SPACIOUS LOUNGE: 19'4" max x 17'2" min x 11'9" Bay window to front, double radiator, coal effect living flame gas fire set on a black onyx hearth having matching recess and fire surround.
DINING ROOM: 14'3" x 9'10" Double glazed patio doors to rear, double radiator.
PLAYROOM/OFFICE: 13'6" x 8'1" max x 7'0" min Window to front, double radiator.
COMPREHENSIVELY FITTED BREAKFAST KITCHEN: 19'0" max x 10'6" min x 13'7" max x 7'7" min Window to rear, one and half bowl stainless steel sink unit set into sweeping rolled edge worksurfaces having matching upstands, there is a comprehensive range of contemporary grey fitted units to both base and wall level, including drawers, integrated dishwasher, fridge and freezer, further 'Neff' appliances comprising stainless steel elevated electric oven with separate grill, stainless steel gas hob having extractor canopy above and glazed splashback, double radiator, space for breakfast table, half double glazed stable door to side with side dresser unit matching to kitchen.
UTILITY ROOM: 8'0" x 5'7" Window to rear, one and a half bowl sink unit set into worksurfaces having upstands co-ordinating to kitchen, double base unit with side integrated washing machine and dryer, radiator.
STAIRS TO LANDING: Airing cupboard.
BEDROOM ONE: 18'0" max x 14'4" min x 11'8" max x 7'1" min plus door recess Window to front, radiator, two double fitted wardrobes.
EN-SUITE SHOWER ROOM: Obscure window to front, matching renewed white suite comprising enclosed shower cubicle, glazed splashscreen, vanity wash hand basin having base unit beneath, side storage/display ledge, low flushing w.c., chrome ladder style radiator, tiled splashbacks and floor.
BEDROOM TWO: 13'1" x 11'0" plus door recess Window to rear, radiator, double fitted wardrobe having side dressing table with draw unit, two bedside units.
BEDROOM THREE: 10'0" x 8'2" Windows to front and side, built-in storage cupboard/wardrobe, radiator.
BEDROOM FOUR: 10'10" max x 8'0" min x 8'3" max x 4'9" minimum measurements to wall. Window to rear, radiator, two double fitted wardrobes, wide fitted draw unit, single and two double storage cupboards set above bed recess.
BATHROOM: Obscure window to rear, matching white suite comprising bath having shower over and side splashscreen, vanity wash hand basin having base unit beneath, low flushing w.c., chrome ladder style radiator, contemporary grey tiling to walls.
DOUBLE GARAGE: 18'3" x 15'7" (please check the suitability of this garage for your own vehicle) Window to rear, half glazed door to side.
OUTSIDE: Paved patio area to a lawned rear and side garden flanked by borders having mature shrubs and bushes, timber fencing, set having an attractive open aspect to rear overlooking fields
Council tax
First listed
Over a month agoEnergy Performance Certificate
Dunton Close, Four Oaks
Placebuzz mortgage repayment calculator
Monthly repayment
The Est. Mortgage is for a 25 years repayment mortgage based on a 10% deposit and a 5.5% annual interest. It is only intended as a guide. Make sure you obtain accurate figures from your lender before committing to any mortgage. Your home may be repossessed if you do not keep up repayments on a mortgage.
Dunton Close, Four Oaks - Streetview
DISCLAIMER: Property descriptions and related information displayed on this page are marketing materials provided by Acres Estate Agents - Four Oaks Sales. Placebuzz does not warrant or accept any responsibility for the accuracy or completeness of the property descriptions or related information provided here and they do not constitute property particulars. Please contact Acres Estate Agents - Four Oaks Sales for full details and further information.





