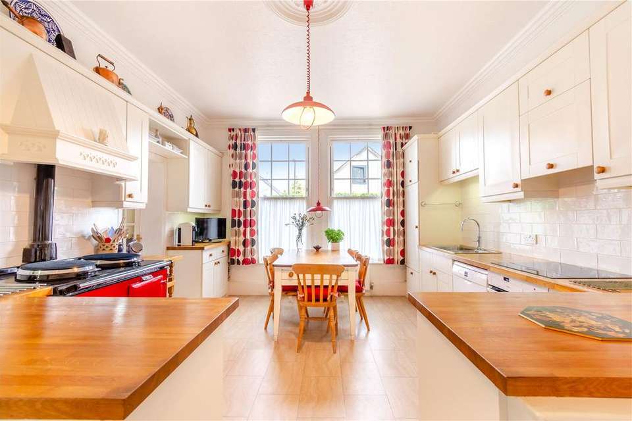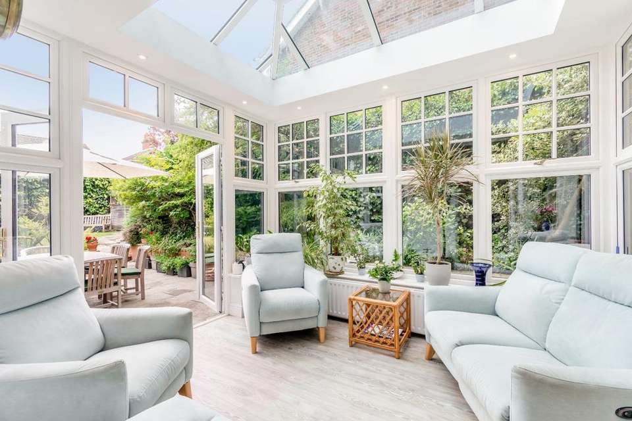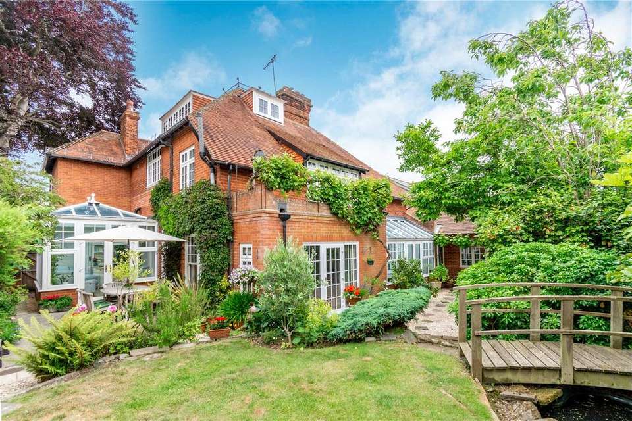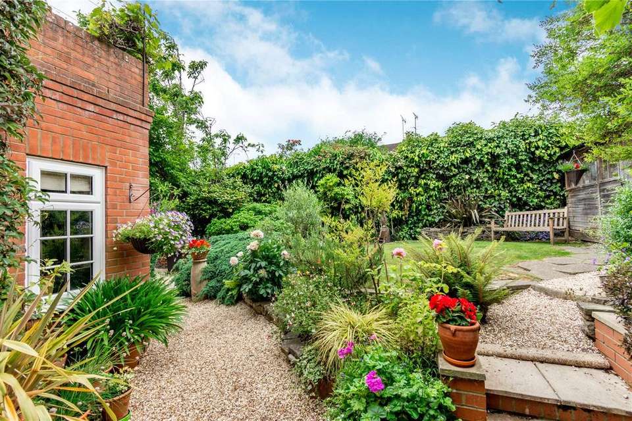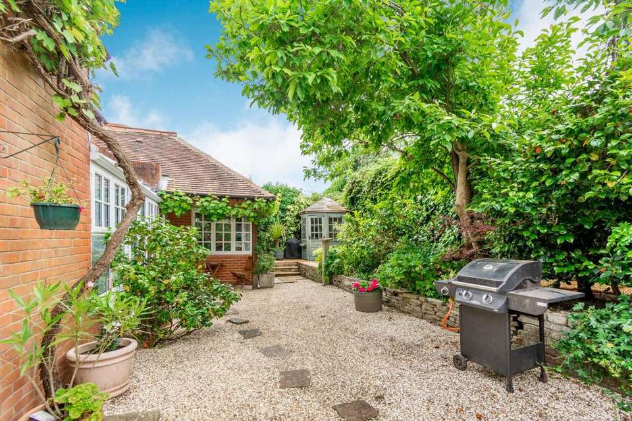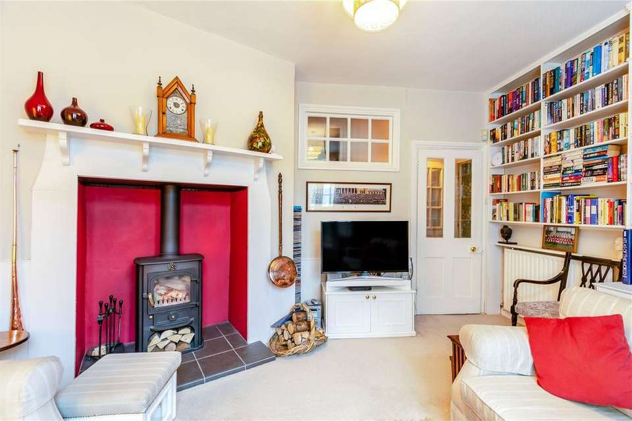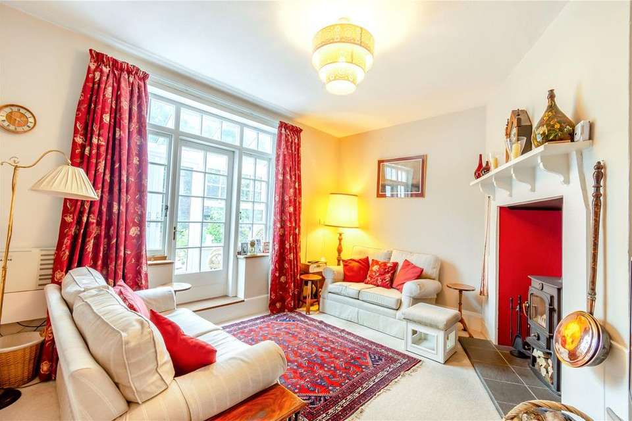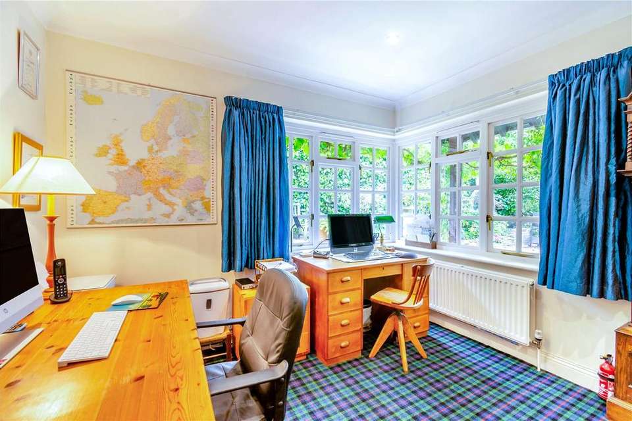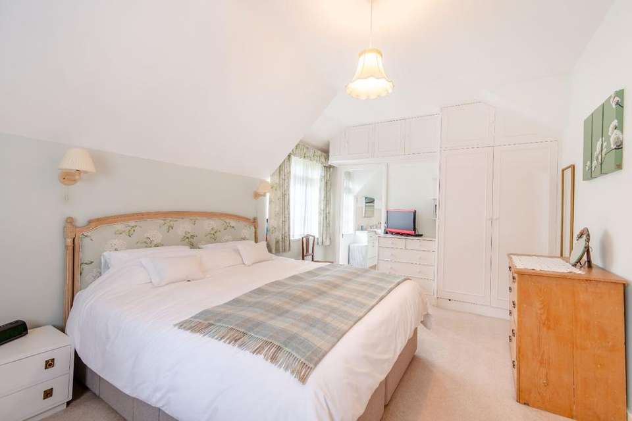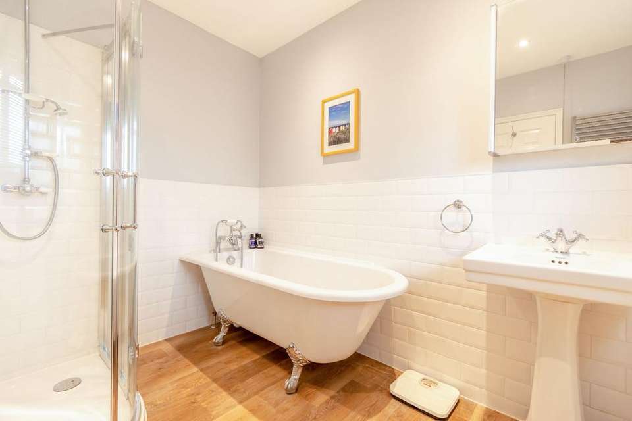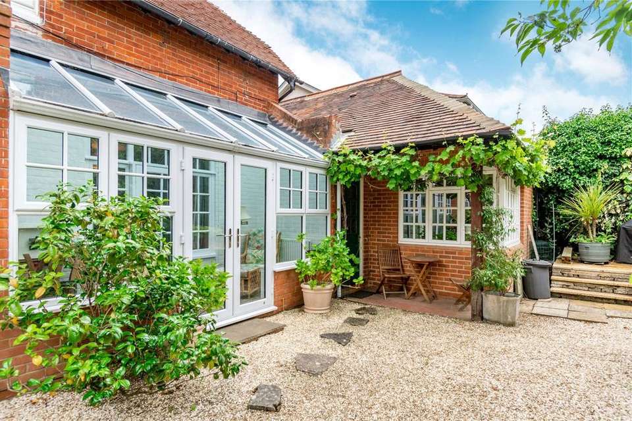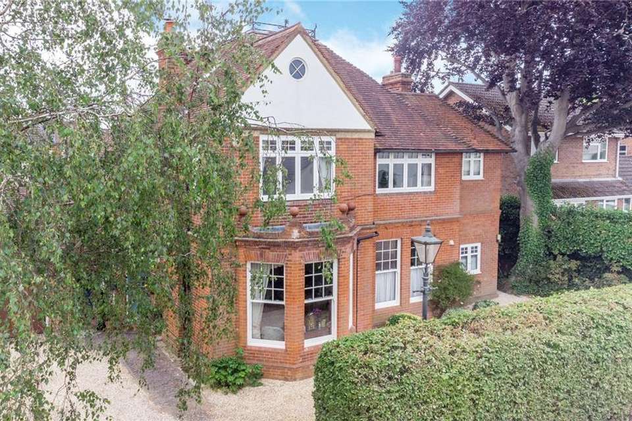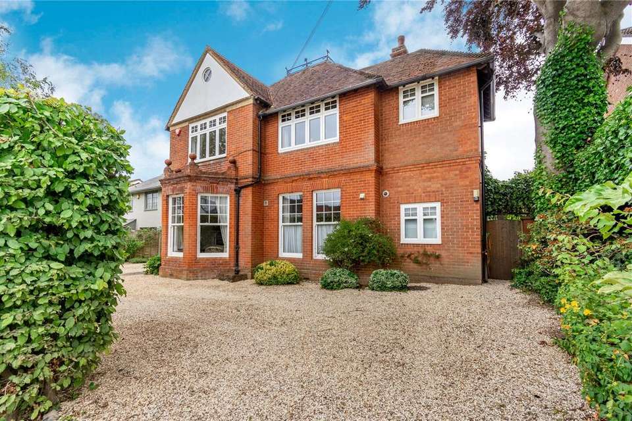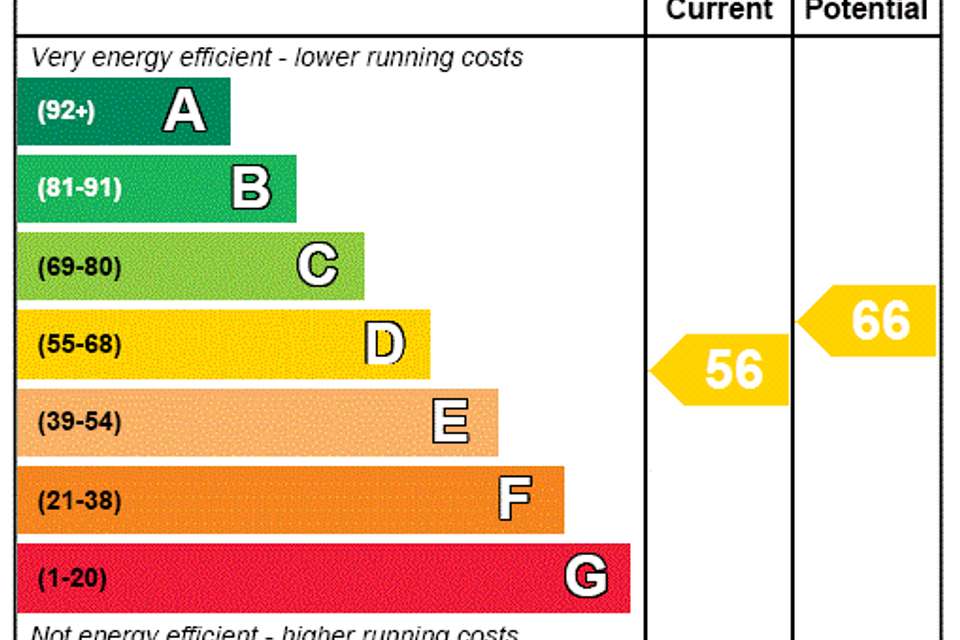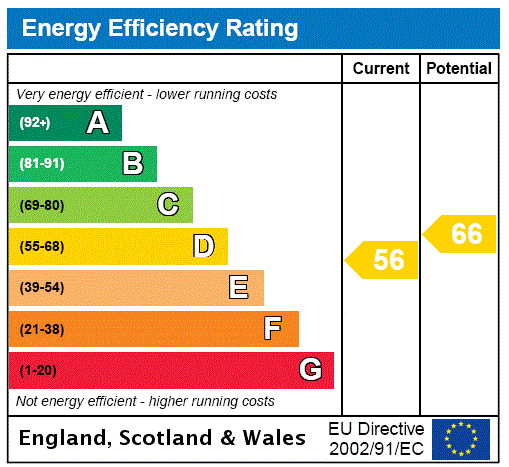5 bedroom detached house for sale
West End Grove, Farnham, Surreydetached house
bedrooms
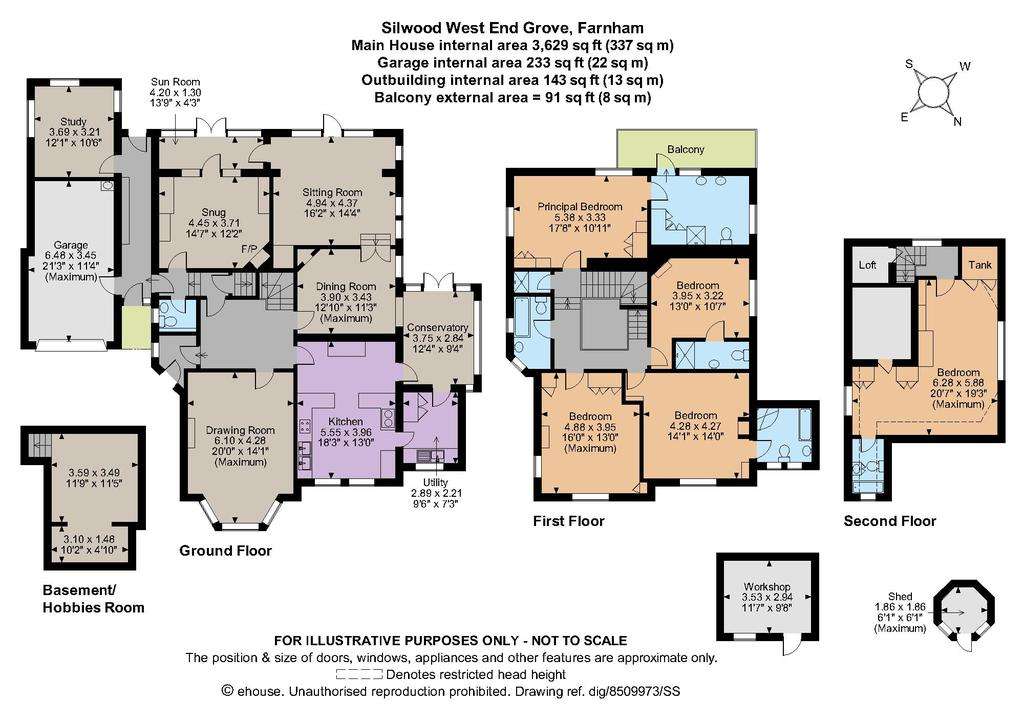
Property photos


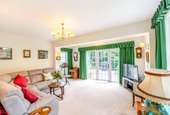
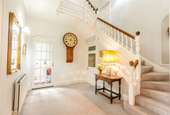
+16
Property description
Silwood is a handsome Victorian house, with five bedrooms and beautifully presented living space. The property provides more than 3,500 square feet of accommodation, with five reception rooms and a wealth of attractive features, including high ceilings, large sash windows, stained glass panels and original fireplaces.
On the ground floor there’s a comfortable drawing room with a fireplace fitted with a Clearview woodburning stove and a bay window to the front, and to the rear, a spacious sitting room with a dual aspect, including French doors opening onto the rear garden. There is a formal dining room with fireplace and a separate snug, which also has a Clearview woodburning stove.
The sun room and conservatory provide light and airy spaces in which to relax, while there is a study (with a separate entrance if required) for home working. The large kitchen to the front has plenty of storage in units to base and wall level, wooden worktops and an AGA, a separate oven and induction hob, a Quooker Fusion tap as well as space for a breakfast table.
The first floor has four double bedrooms, including the generous principal bedroom, which has an en suite shower room and a balcony overlooking the rear garden. Two of the further first floor bedrooms are en suite, while the second floor has one further double bedroom with an en suite bathroom. The family bathroom is on the first floor, as is the separate shower room.
EPC Rating D.
The Georgian town of Farnham offers an excellent choice of pubs, bars and restaurants including Bills, Côte, The Giggling Squid, The Castle Inn and Zizzi, along with an extensive range of high street shops, independent shopping and recreational facilities. All just a level stroll into the centre of Farnham. Farnham Park is nearby and offers over 300 acres of parkland, a nine hole golf course, a
childrens' playground and cricket club. There are a number of well-regarded state and private schools in the area.
Communications are excellent, with the nearby
A331/M3 and A31/A3 linking to London and the south coast, while the mainline station in Farnham provides a regular train service to London (London Waterloo from 53 minutes) and is about half a mile away. Gatwick, Heathrow and Southampton Airports are all around 45 minutes away by car.
At the front of the property there is an in/out gravel driveway, which provides plenty of parking space for several vehicles. There is also an integrated single garage, with electric up and over door. To the side and rear, the garden includes paved and gravel pathways and terracing, areas of lawn, colourful flowerbeds and a variety of shrubs, plants and trees. There is a small summer house and an insulated workshop with electricity supplied. There is a pedestrian side gate to the right of the property.
On the ground floor there’s a comfortable drawing room with a fireplace fitted with a Clearview woodburning stove and a bay window to the front, and to the rear, a spacious sitting room with a dual aspect, including French doors opening onto the rear garden. There is a formal dining room with fireplace and a separate snug, which also has a Clearview woodburning stove.
The sun room and conservatory provide light and airy spaces in which to relax, while there is a study (with a separate entrance if required) for home working. The large kitchen to the front has plenty of storage in units to base and wall level, wooden worktops and an AGA, a separate oven and induction hob, a Quooker Fusion tap as well as space for a breakfast table.
The first floor has four double bedrooms, including the generous principal bedroom, which has an en suite shower room and a balcony overlooking the rear garden. Two of the further first floor bedrooms are en suite, while the second floor has one further double bedroom with an en suite bathroom. The family bathroom is on the first floor, as is the separate shower room.
EPC Rating D.
The Georgian town of Farnham offers an excellent choice of pubs, bars and restaurants including Bills, Côte, The Giggling Squid, The Castle Inn and Zizzi, along with an extensive range of high street shops, independent shopping and recreational facilities. All just a level stroll into the centre of Farnham. Farnham Park is nearby and offers over 300 acres of parkland, a nine hole golf course, a
childrens' playground and cricket club. There are a number of well-regarded state and private schools in the area.
Communications are excellent, with the nearby
A331/M3 and A31/A3 linking to London and the south coast, while the mainline station in Farnham provides a regular train service to London (London Waterloo from 53 minutes) and is about half a mile away. Gatwick, Heathrow and Southampton Airports are all around 45 minutes away by car.
At the front of the property there is an in/out gravel driveway, which provides plenty of parking space for several vehicles. There is also an integrated single garage, with electric up and over door. To the side and rear, the garden includes paved and gravel pathways and terracing, areas of lawn, colourful flowerbeds and a variety of shrubs, plants and trees. There is a small summer house and an insulated workshop with electricity supplied. There is a pedestrian side gate to the right of the property.
Council tax
First listed
Over a month agoEnergy Performance Certificate
West End Grove, Farnham, Surrey
Placebuzz mortgage repayment calculator
Monthly repayment
The Est. Mortgage is for a 25 years repayment mortgage based on a 10% deposit and a 5.5% annual interest. It is only intended as a guide. Make sure you obtain accurate figures from your lender before committing to any mortgage. Your home may be repossessed if you do not keep up repayments on a mortgage.
West End Grove, Farnham, Surrey - Streetview
DISCLAIMER: Property descriptions and related information displayed on this page are marketing materials provided by Strutt & Parker - Farnham. Placebuzz does not warrant or accept any responsibility for the accuracy or completeness of the property descriptions or related information provided here and they do not constitute property particulars. Please contact Strutt & Parker - Farnham for full details and further information.





