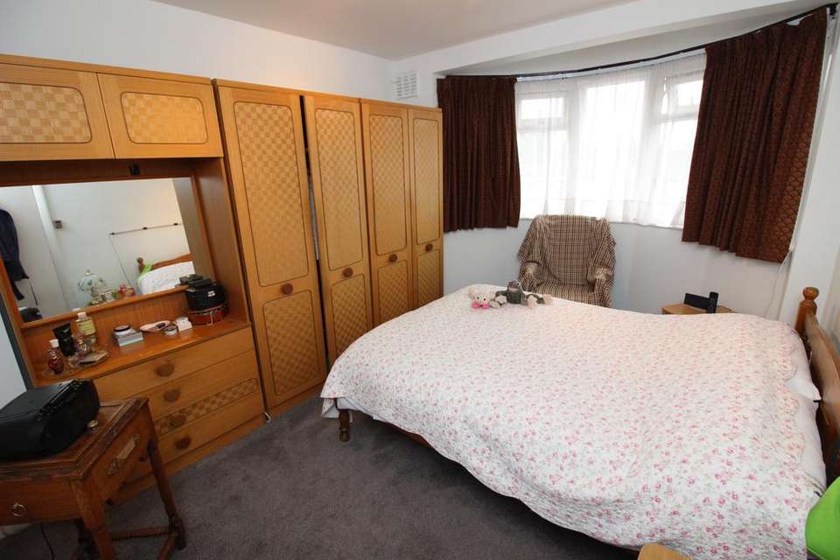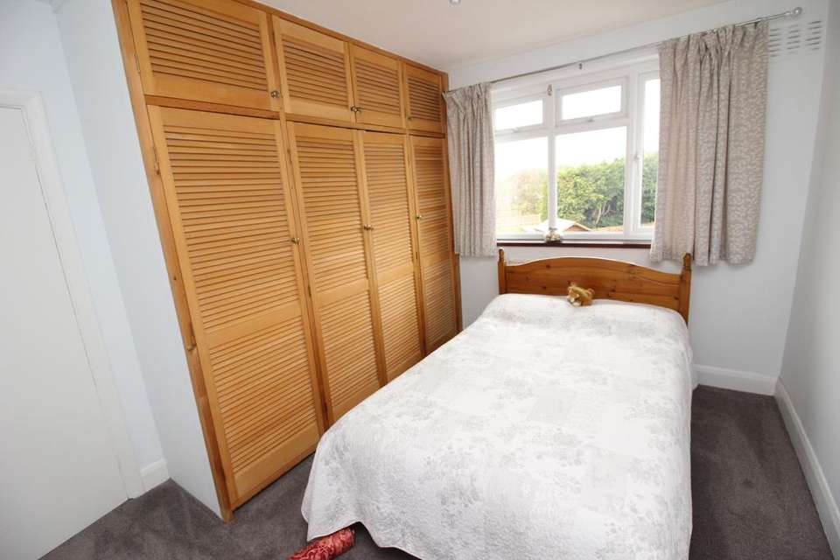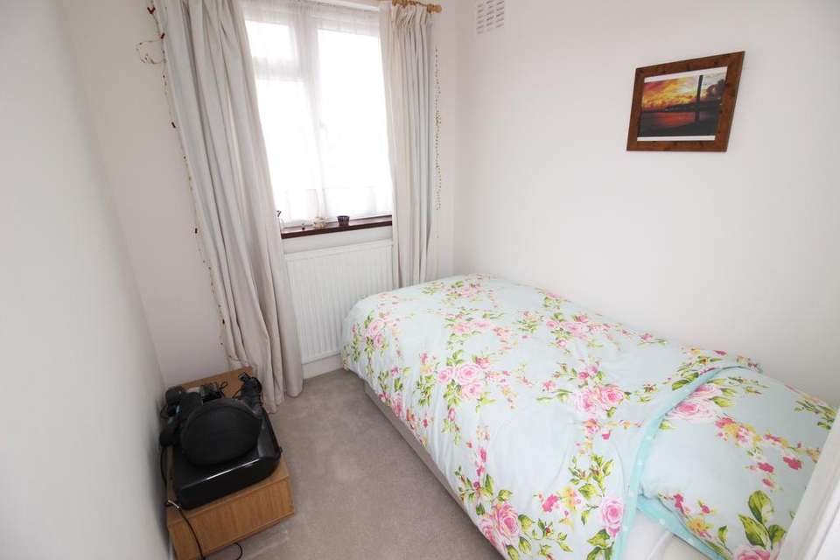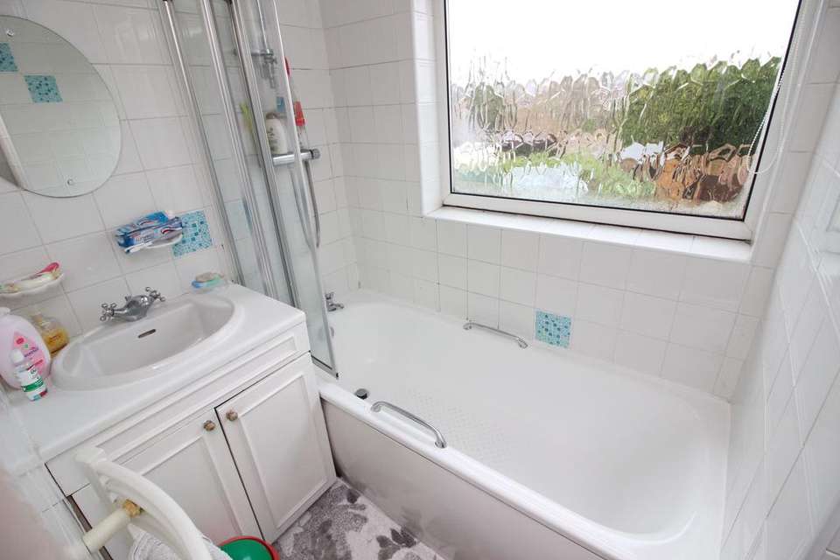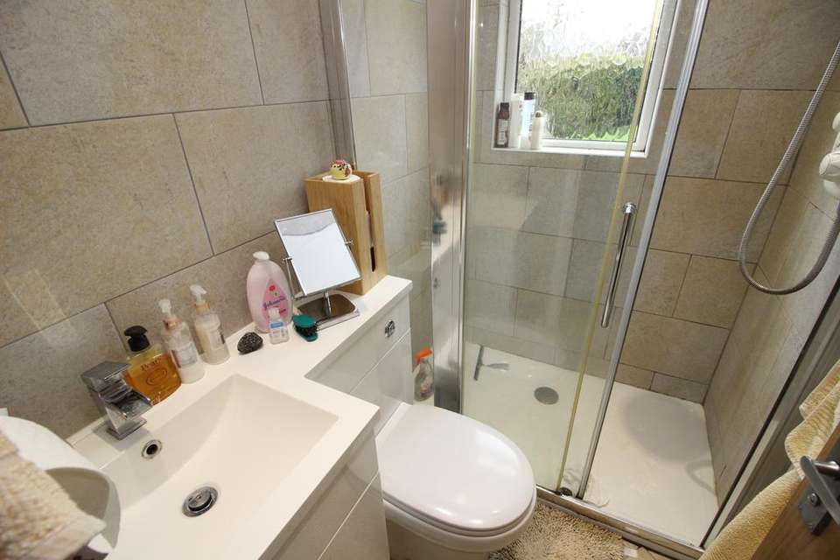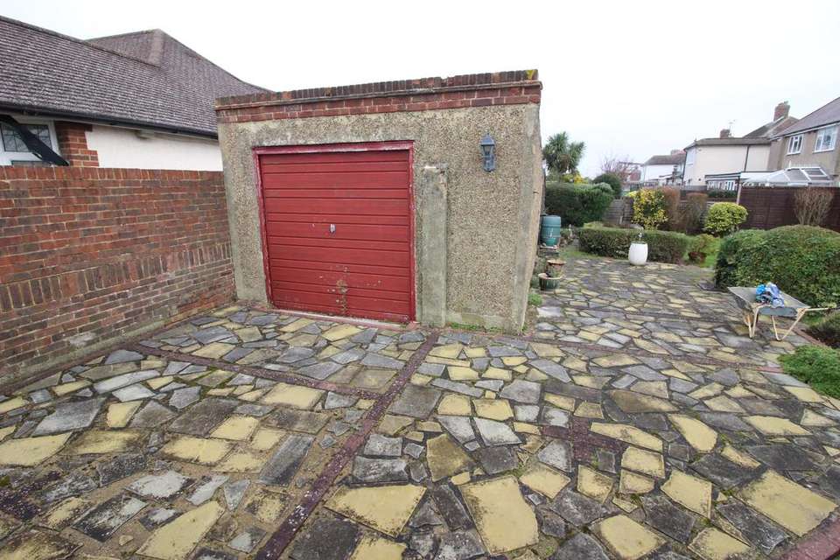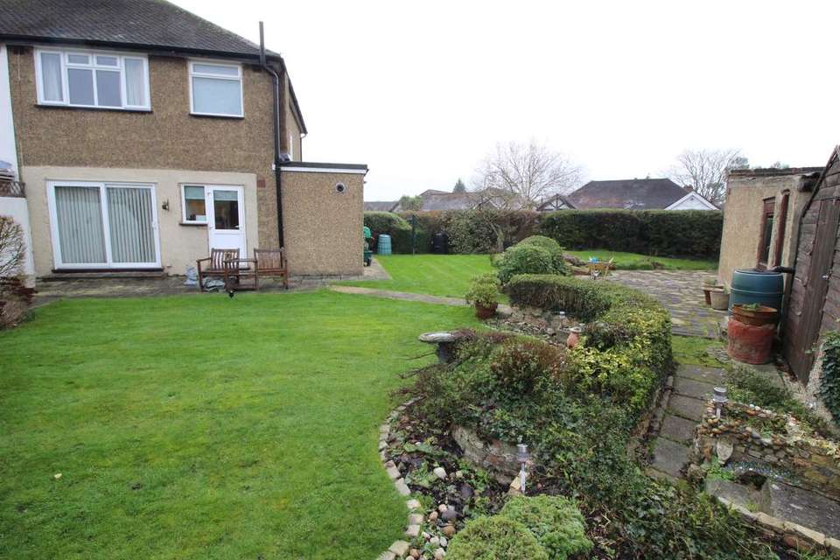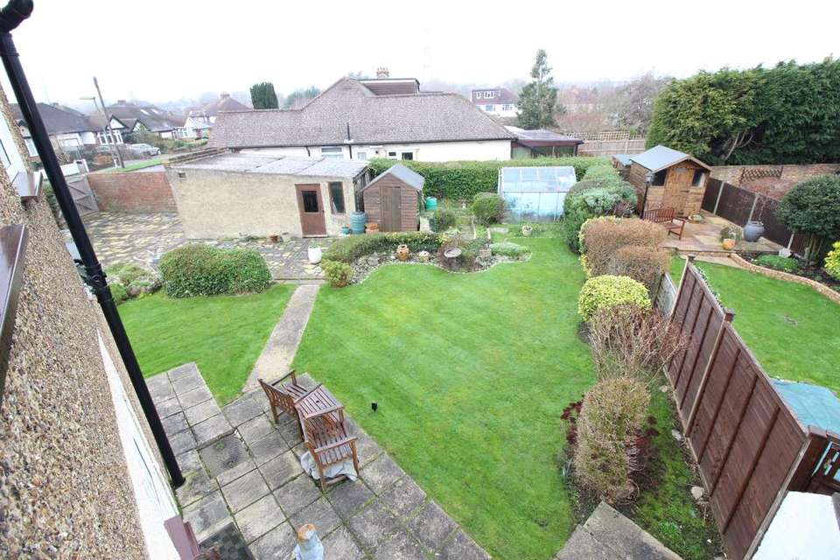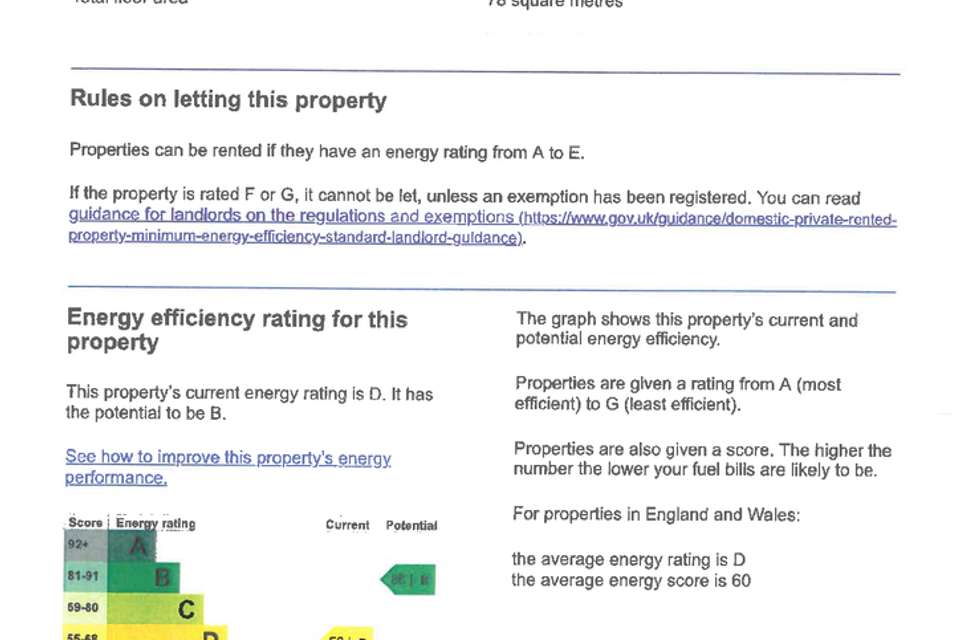3 bedroom semi-detached house for sale
Amis Avenue, Epsom KT19semi-detached house
bedrooms
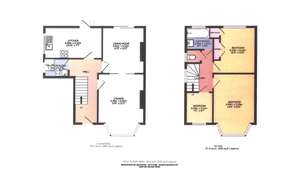
Property photos
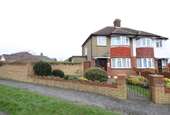
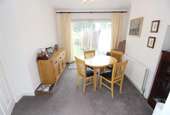
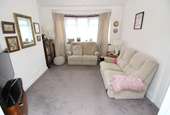
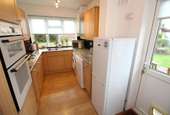
+9
Property description
ENTRANCE HALLWAY Understairs meter storage cupboard, radiator, double glazed front door. LOUNGE13’2 X 11’2 Into rounded bay double glazed window, radiator, T.V. point, coving to ceiling, sliding doors to:- DINING ROOM 11’2 X 11’2 Double radiator, double glazed sliding patio doors onto rear garden. FITTED KITCHEN13’9 X 7’2 Fitted with a range of high and low level cupboards and drawers, roll worktop surfaces, inset one and a half bowl stainless steel sink unit with mixer tap, double glazed window above, fitted washing machine, dishwasher and upright fridge/freezer, built in four ring gas hob with extractor fan above, built in double oven, wall mounted gas central heating boiler, spotlight track, wood laminate flooring, double glazed door to rear garden. DOWNSTAIRS SHOWER ROOMComprising tiled enclosed shower cubicle, vanity wash hand basin, concealed system W.C., fully tiled walls, heated towel rail, double glazed frosted window. STAIRS TO FIRST FLOORAccess to loft space, double glazed window. BEDROOM ONE 13’5 X 10’5 Into rounded bay double glazed window, radiator. BEDROOM TWO 11’9 X 9’8 Double glazed window, radiator, fitted wardrobes providing hanging and shelved space, incorporating hot water cylinder tank. BEDROOM THREE7’5 X 6’4 Double glazed window, radiator. BATHROOM White suite comprising panel enclosed bath with over bath shower and folding screen, vanity wash hand basin, fully tiled walls, wood laminate flooring, heated towel rail, double glazed window. SEPARATE W.C. Low level W.C., double glazed frosted window OUTSIDE Situated on a wide corner plot offering potential to extend (subject to Planning and Building Permission), mainly laid to lawn with surrounding flowerbeds and borders, greenhouse, timber garden shed, power point, DETACHED GARAGE Personal door to rear garden approached via own driveway providing additional off street parking. COUNCIL TAX BAND E.
Council tax
First listed
Over a month agoEnergy Performance Certificate
Amis Avenue, Epsom KT19
Placebuzz mortgage repayment calculator
Monthly repayment
The Est. Mortgage is for a 25 years repayment mortgage based on a 10% deposit and a 5.5% annual interest. It is only intended as a guide. Make sure you obtain accurate figures from your lender before committing to any mortgage. Your home may be repossessed if you do not keep up repayments on a mortgage.
Amis Avenue, Epsom KT19 - Streetview
DISCLAIMER: Property descriptions and related information displayed on this page are marketing materials provided by Connor Prince - Worcester Park. Placebuzz does not warrant or accept any responsibility for the accuracy or completeness of the property descriptions or related information provided here and they do not constitute property particulars. Please contact Connor Prince - Worcester Park for full details and further information.





