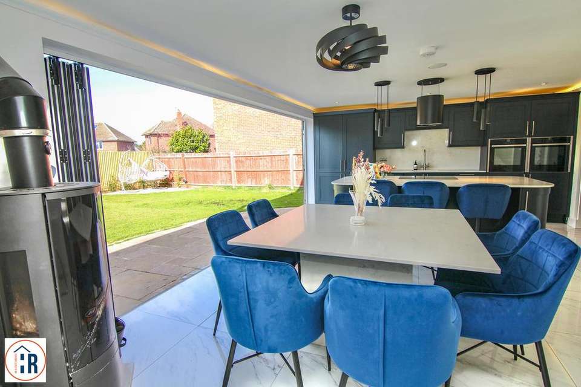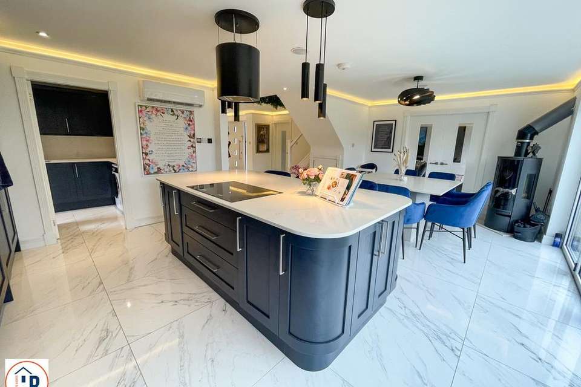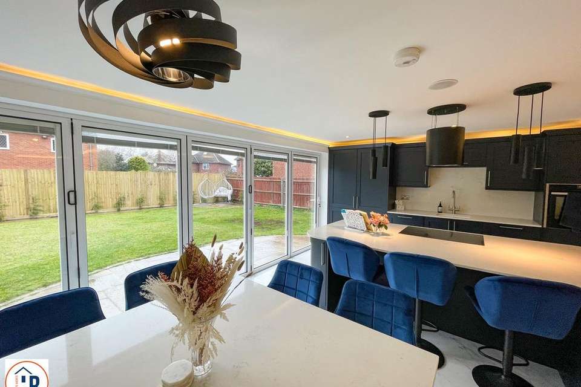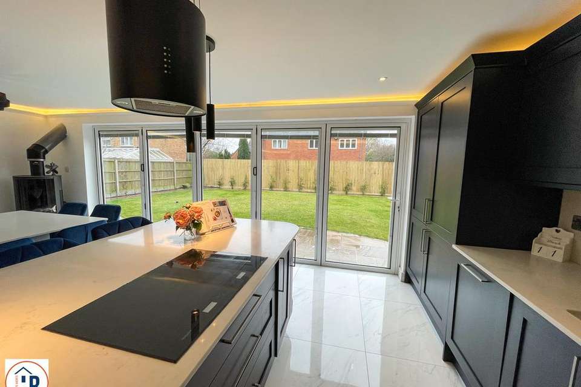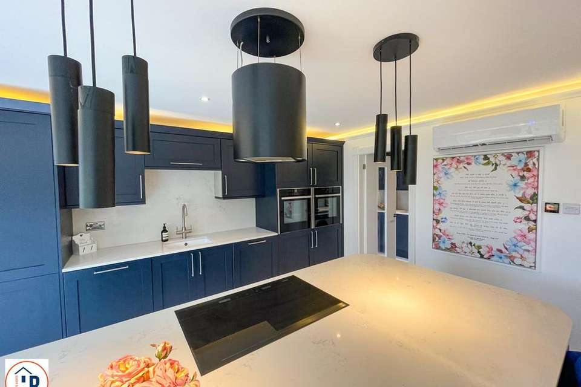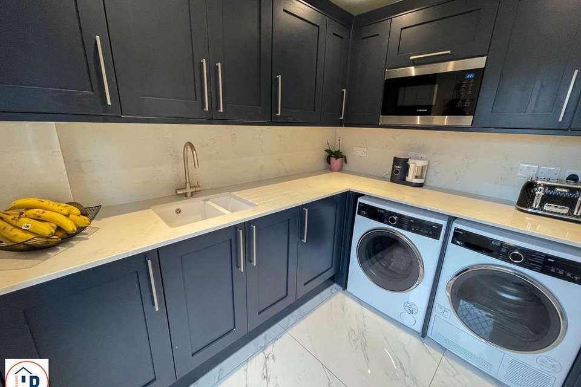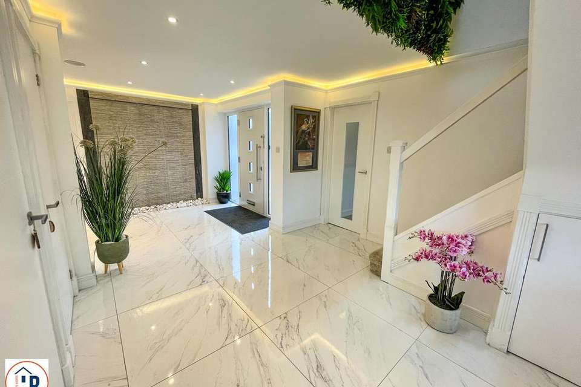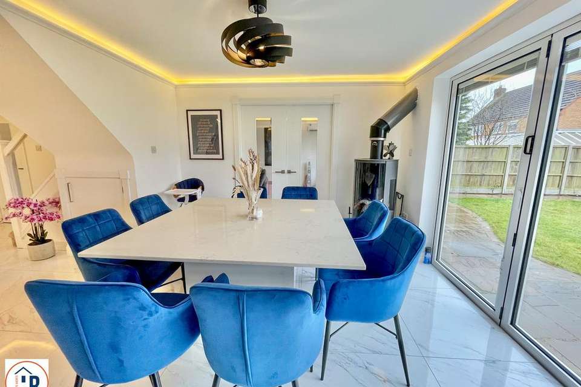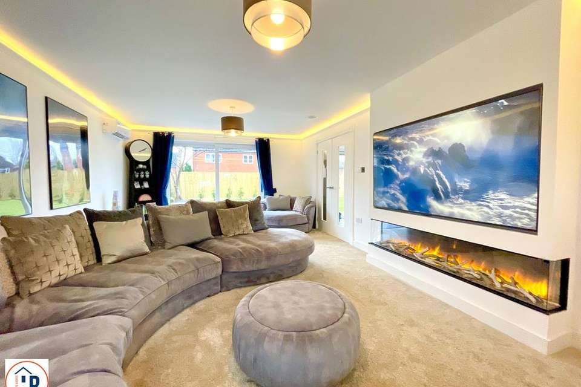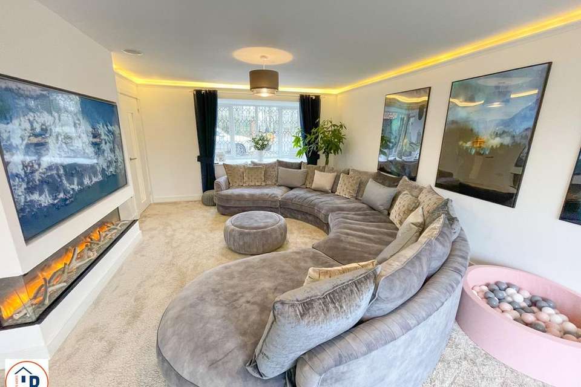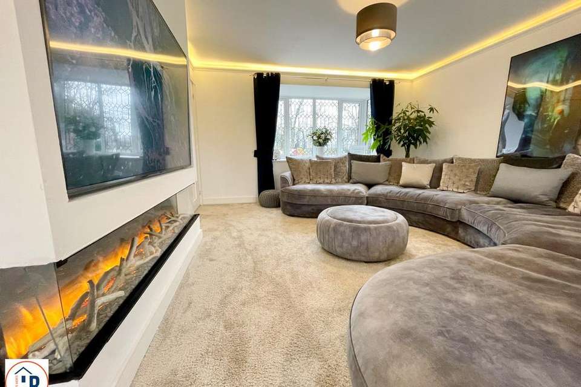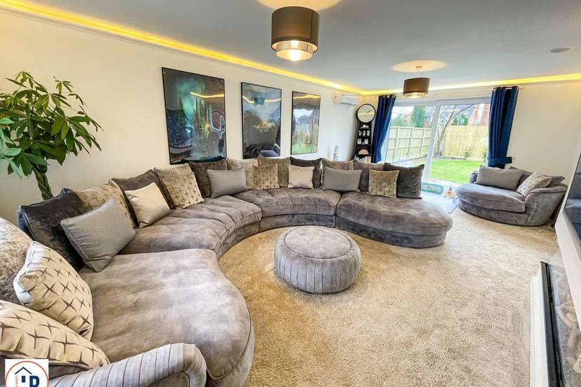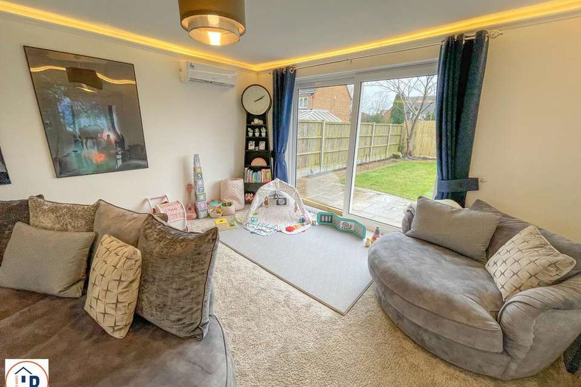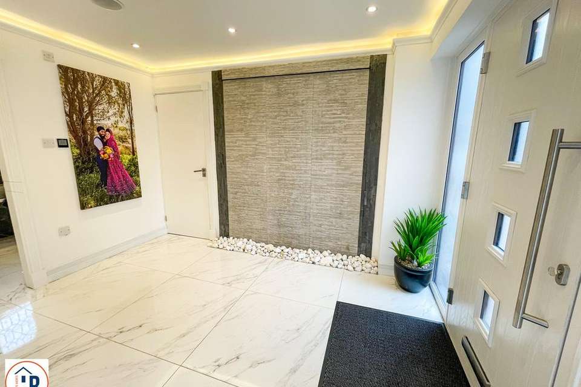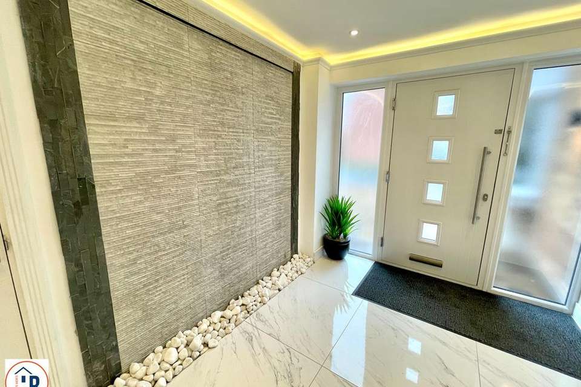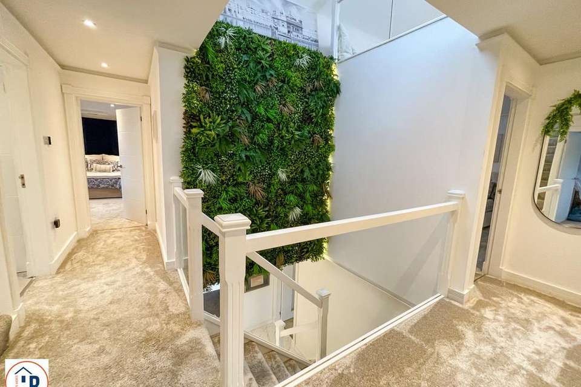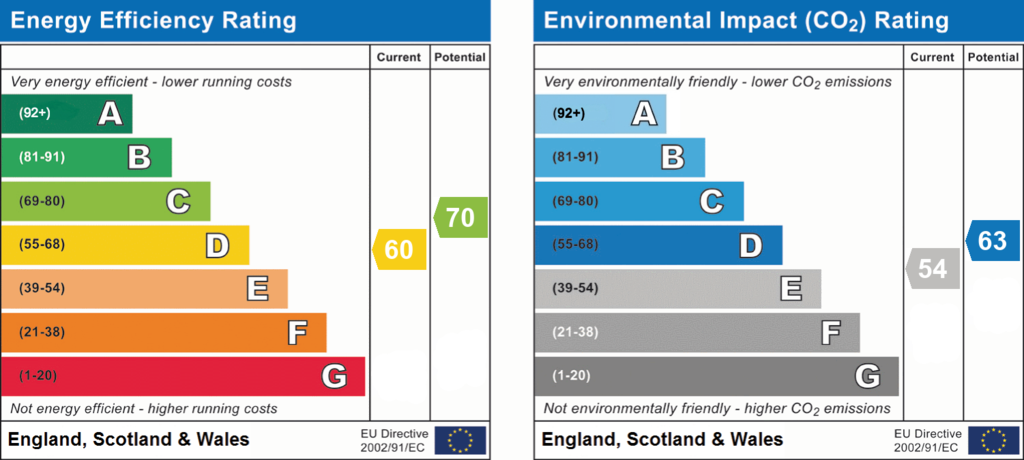6 bedroom detached house for sale
Bridle Road, Warwick, CV35detached house
bedrooms
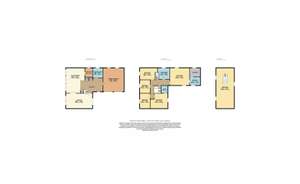
Property photos

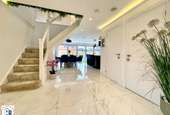
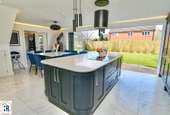
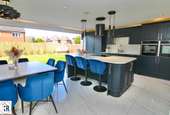
+16
Property description
A rare opportunity to acquire an impressively fully refurbished property situated in the charming village of Upper Lighthorn. This beautifully presented 6 bedroom detached family home is offered with no onward chain.
Arranged over three floors and finished to an impressively high standard, with luxury finishes throughout, including a luxury green wall.
As you enter the property you are greeted by the splendid smart waterfall wall feature.
The ground floor comprises of an open plan bespoke kitchen/diningroom with integrated NEFF slide and hide appliances, smart hob, hot water boiling tap and a social breakfast bar with matching custom made dining table which looks out onto the garden, through the bifold doors.
The kitchen also leads to a separate utility room and generous sized family room. Off the entrance their is a downstairs wetroom/toilet, all of which benefits from the underfloor smart heating throughout the property.
On the first floor there are 5 bedrooms. The principle room includes a hidden ensuite and walk in wardrobe. The ensuite benefits from handmade bespoke dual wash hand basins.
The second bedroom is also very spacious and leads to it’s own sophisticated ensuite.
This floor offers a tastefully refurbished family bathroom, just off of three more good sized bedrooms. The top floor has been converted to create an incredibly spacious additional room that can be used as a large 6th bedroom, office or home gym.
The private and generous sized garden has a large lawned area, wrapping around the side of the property with cornice lighting.
The driveway at the front of the house can accommodate up to 5 cars, there is direct access to the double garage which is fitted with electrical double garage doors.
This property is ideally situated for easy access to JLR and Aston Martin sites.
Arranged over three floors and finished to an impressively high standard, with luxury finishes throughout, including a luxury green wall.
As you enter the property you are greeted by the splendid smart waterfall wall feature.
The ground floor comprises of an open plan bespoke kitchen/diningroom with integrated NEFF slide and hide appliances, smart hob, hot water boiling tap and a social breakfast bar with matching custom made dining table which looks out onto the garden, through the bifold doors.
The kitchen also leads to a separate utility room and generous sized family room. Off the entrance their is a downstairs wetroom/toilet, all of which benefits from the underfloor smart heating throughout the property.
On the first floor there are 5 bedrooms. The principle room includes a hidden ensuite and walk in wardrobe. The ensuite benefits from handmade bespoke dual wash hand basins.
The second bedroom is also very spacious and leads to it’s own sophisticated ensuite.
This floor offers a tastefully refurbished family bathroom, just off of three more good sized bedrooms. The top floor has been converted to create an incredibly spacious additional room that can be used as a large 6th bedroom, office or home gym.
The private and generous sized garden has a large lawned area, wrapping around the side of the property with cornice lighting.
The driveway at the front of the house can accommodate up to 5 cars, there is direct access to the double garage which is fitted with electrical double garage doors.
This property is ideally situated for easy access to JLR and Aston Martin sites.
Council tax
First listed
Over a month agoEnergy Performance Certificate
Bridle Road, Warwick, CV35
Placebuzz mortgage repayment calculator
Monthly repayment
The Est. Mortgage is for a 25 years repayment mortgage based on a 10% deposit and a 5.5% annual interest. It is only intended as a guide. Make sure you obtain accurate figures from your lender before committing to any mortgage. Your home may be repossessed if you do not keep up repayments on a mortgage.
Bridle Road, Warwick, CV35 - Streetview
DISCLAIMER: Property descriptions and related information displayed on this page are marketing materials provided by HR Estate Agents - Coventry. Placebuzz does not warrant or accept any responsibility for the accuracy or completeness of the property descriptions or related information provided here and they do not constitute property particulars. Please contact HR Estate Agents - Coventry for full details and further information.





