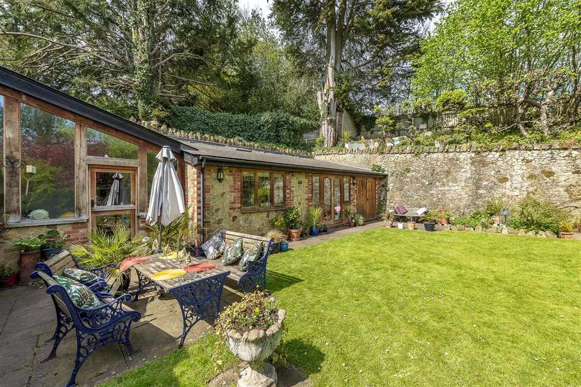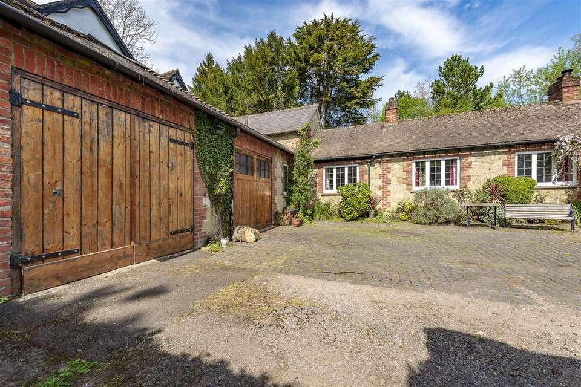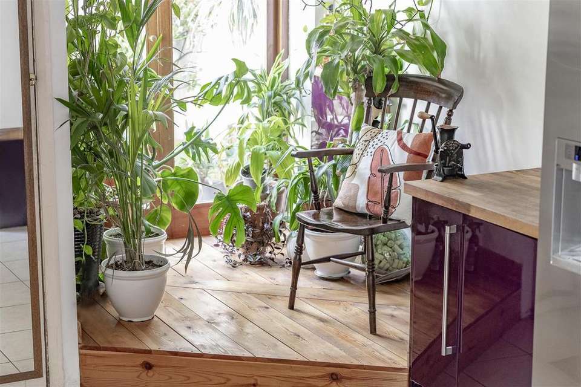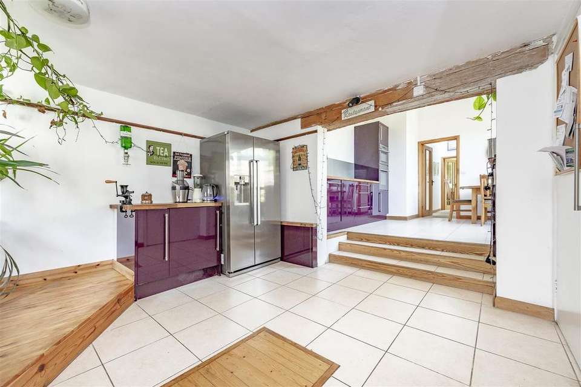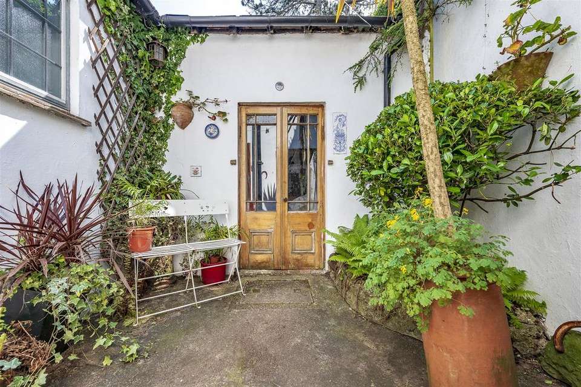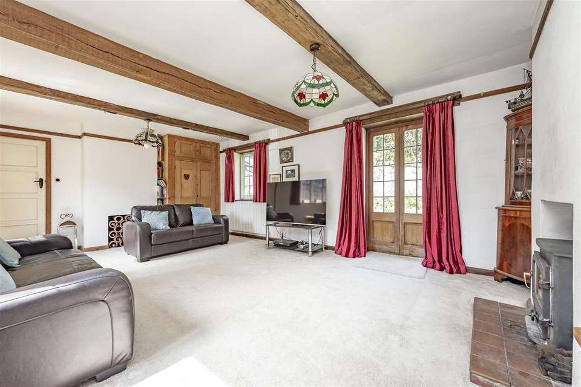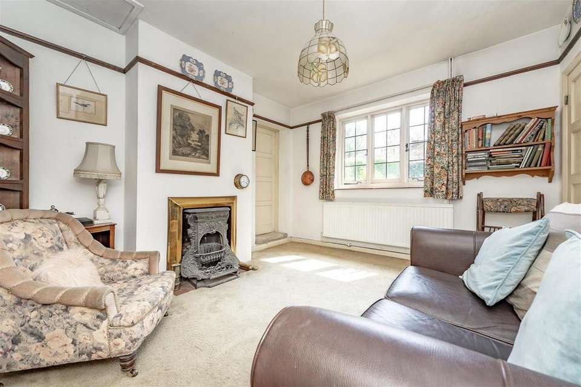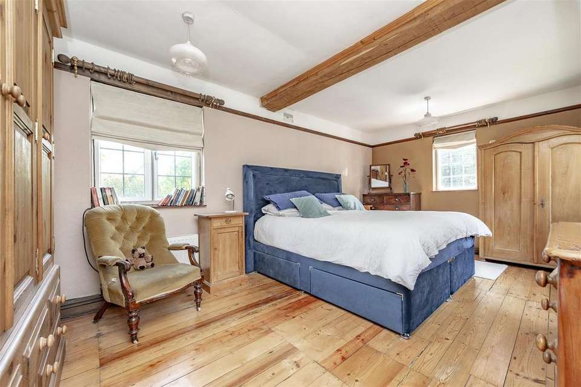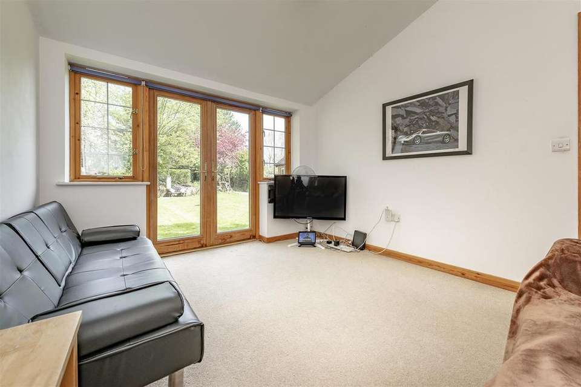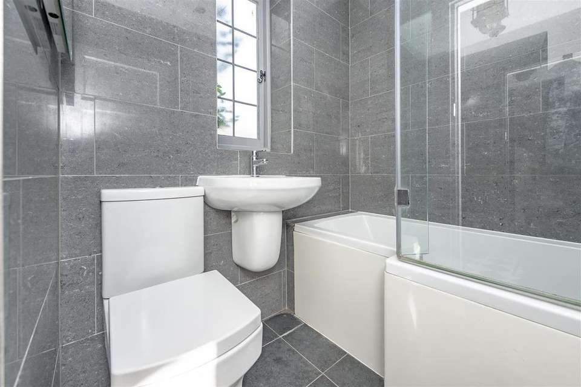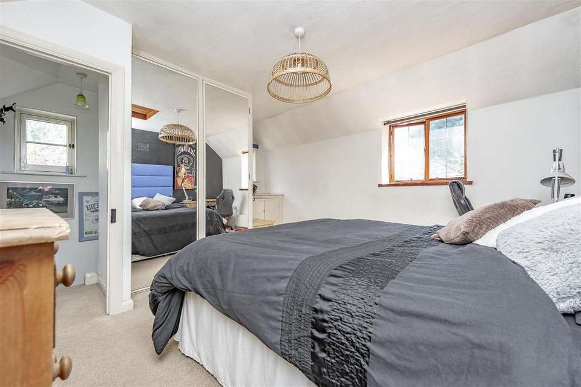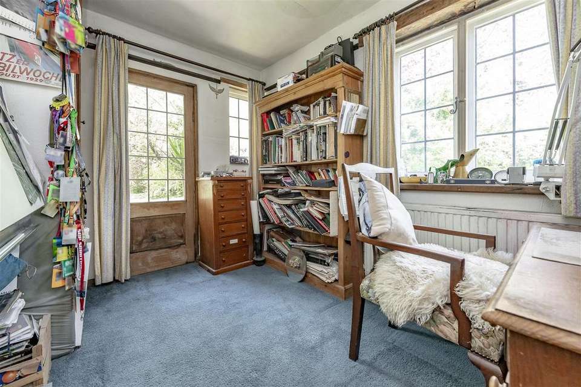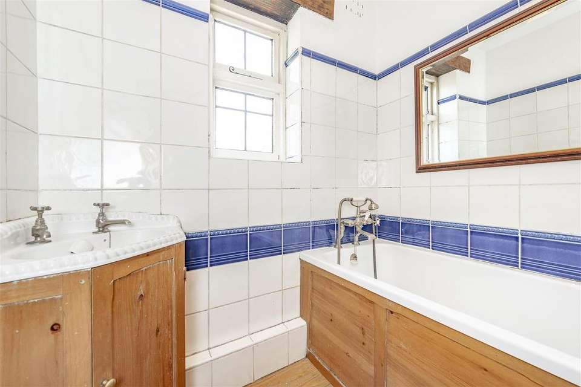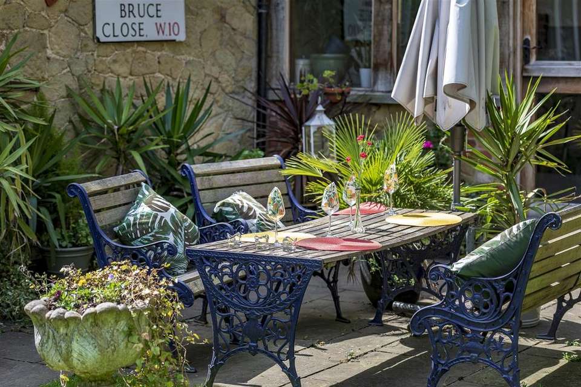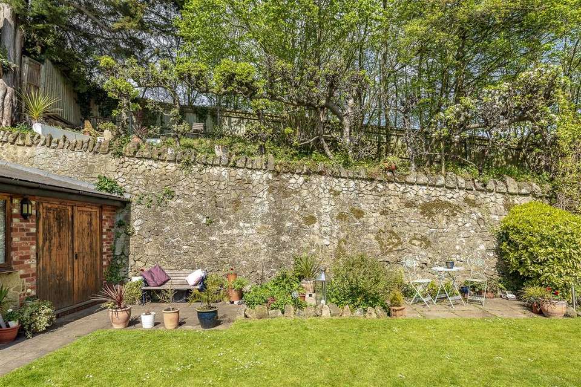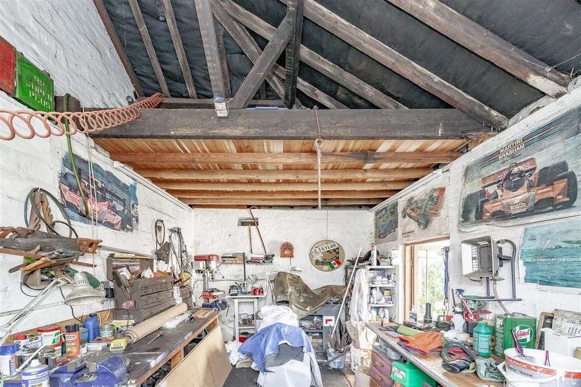4 bedroom detached house for sale
East Hill, RH8detached house
bedrooms
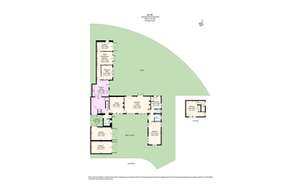
Property photos

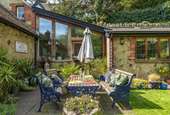
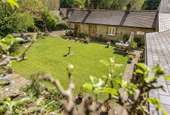
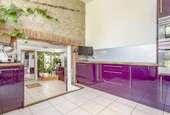
+16
Property description
Listing agent: Melanie Attwater
Old Farm, a predominantly single-storey stone farmhouse, originally a dairy farm and cottage, is set around a courtyard and walled gardens, tastefully converted with the two former cottages combined by way of a timber vaulted kitchen space. Retaining many original features, including fireplaces, on a generous and secluded plot, this property benefits from being set back off the main road and walking distance to the Oxted train station and amenities. With the further potential to extend upwards, subject to planning consent, this is also an opportunity to create your very own grand design.
A rare opportunity to purchase this charming, stone-built dairy farm, set in the centre of Oxted within walking distance to the station and the various shops and amenities Oxted provides. Numerous original features and details have been retained and yet Old Farm has been converted and extended sympathetically to create a truly unique and adaptable property.
The focus of the property is set around a central, secluded, sunny walled garden, resulting in the majority of the rooms being dual aspect.
The attached storage room, workshop, and garage provide the potential to add further office/bedroom or studio space, the choice is yours! Ample parking to the side of the property and the main courtyard.
Entering from the front cobbled courtyard, into the property to your left is a modern, fully tiled bathroom. Across from the front door is access to a small, sun-trapped courtyard that leads to the first workshop.
Across the hall leads to the kitchen dining/entertaining area with storage and access to the small courtyard area. A few steps up to the main kitchen area fitted with modern integrated fixtures and fittings. The hub of the house is bright and airy with split-level kitchen diner, a vaulted ceiling, original stone walls, a floor-to-ceiling oak framed picture window, and a stable door with a view and access out to the walled garden.
Leading from the kitchen through to a third/office bedroom with a view across the garden and a sitting room with double doors to the garden. Door to a garage/storage room with the potential to convert to extra living accommodation/studio.
From the main hall, stairs lead to bedroom two, part of the original cottage, and into the two lounge/reception areas. The first snug has an open fireplace and a view of the front courtyard. The main lounge is bright and spacious with dual aspect views across the front courtyard and rear garden with access through double doors. Featuring a wood burner and beamed ceiling.
Moving through the property the next room which is currently used as an office, also has a dual aspect with a door to the garden. A separate toilet and bathroom with a white suite sit next to the main bedroom. The master double bedroom tucked away at the end of the property features a dual-aspect view, beams, and a wooden floor.
A great feature of this property is the outside space. A part-walled, sunny plot secluded by mature trees with the potential for a terrace with views behind an orchard and scope to add a separate outbuilding either a garage or garden office.
Tenure: Freehold
Council Tax Band: F
Tandridge
Old Farm, a predominantly single-storey stone farmhouse, originally a dairy farm and cottage, is set around a courtyard and walled gardens, tastefully converted with the two former cottages combined by way of a timber vaulted kitchen space. Retaining many original features, including fireplaces, on a generous and secluded plot, this property benefits from being set back off the main road and walking distance to the Oxted train station and amenities. With the further potential to extend upwards, subject to planning consent, this is also an opportunity to create your very own grand design.
A rare opportunity to purchase this charming, stone-built dairy farm, set in the centre of Oxted within walking distance to the station and the various shops and amenities Oxted provides. Numerous original features and details have been retained and yet Old Farm has been converted and extended sympathetically to create a truly unique and adaptable property.
The focus of the property is set around a central, secluded, sunny walled garden, resulting in the majority of the rooms being dual aspect.
The attached storage room, workshop, and garage provide the potential to add further office/bedroom or studio space, the choice is yours! Ample parking to the side of the property and the main courtyard.
Entering from the front cobbled courtyard, into the property to your left is a modern, fully tiled bathroom. Across from the front door is access to a small, sun-trapped courtyard that leads to the first workshop.
Across the hall leads to the kitchen dining/entertaining area with storage and access to the small courtyard area. A few steps up to the main kitchen area fitted with modern integrated fixtures and fittings. The hub of the house is bright and airy with split-level kitchen diner, a vaulted ceiling, original stone walls, a floor-to-ceiling oak framed picture window, and a stable door with a view and access out to the walled garden.
Leading from the kitchen through to a third/office bedroom with a view across the garden and a sitting room with double doors to the garden. Door to a garage/storage room with the potential to convert to extra living accommodation/studio.
From the main hall, stairs lead to bedroom two, part of the original cottage, and into the two lounge/reception areas. The first snug has an open fireplace and a view of the front courtyard. The main lounge is bright and spacious with dual aspect views across the front courtyard and rear garden with access through double doors. Featuring a wood burner and beamed ceiling.
Moving through the property the next room which is currently used as an office, also has a dual aspect with a door to the garden. A separate toilet and bathroom with a white suite sit next to the main bedroom. The master double bedroom tucked away at the end of the property features a dual-aspect view, beams, and a wooden floor.
A great feature of this property is the outside space. A part-walled, sunny plot secluded by mature trees with the potential for a terrace with views behind an orchard and scope to add a separate outbuilding either a garage or garden office.
Tenure: Freehold
Council Tax Band: F
Tandridge
Council tax
First listed
Over a month agoEnergy Performance Certificate
East Hill, RH8
Placebuzz mortgage repayment calculator
Monthly repayment
The Est. Mortgage is for a 25 years repayment mortgage based on a 10% deposit and a 5.5% annual interest. It is only intended as a guide. Make sure you obtain accurate figures from your lender before committing to any mortgage. Your home may be repossessed if you do not keep up repayments on a mortgage.
East Hill, RH8 - Streetview
DISCLAIMER: Property descriptions and related information displayed on this page are marketing materials provided by Moveli - London. Placebuzz does not warrant or accept any responsibility for the accuracy or completeness of the property descriptions or related information provided here and they do not constitute property particulars. Please contact Moveli - London for full details and further information.





