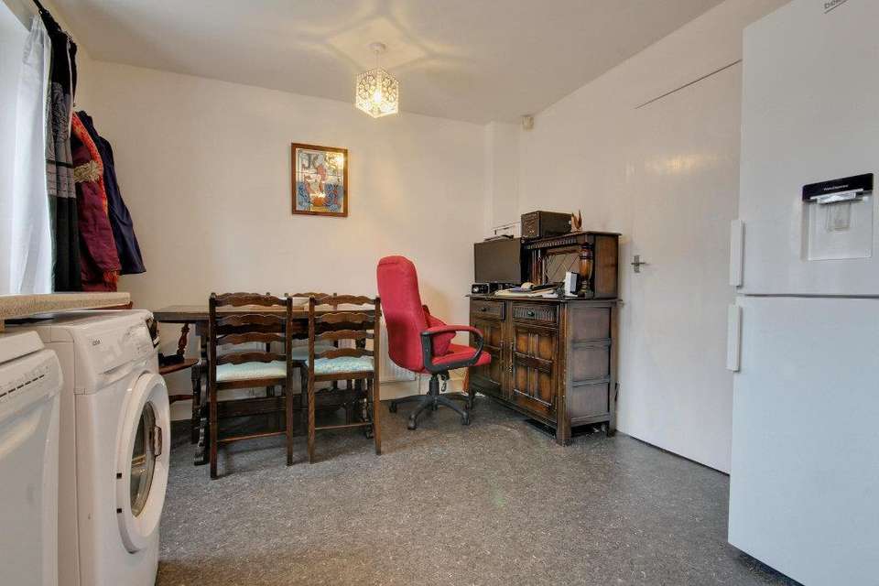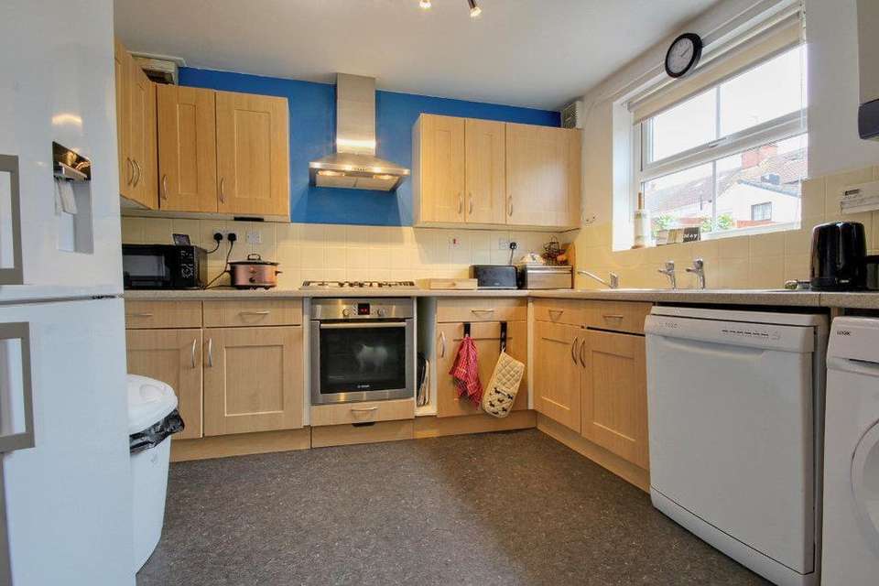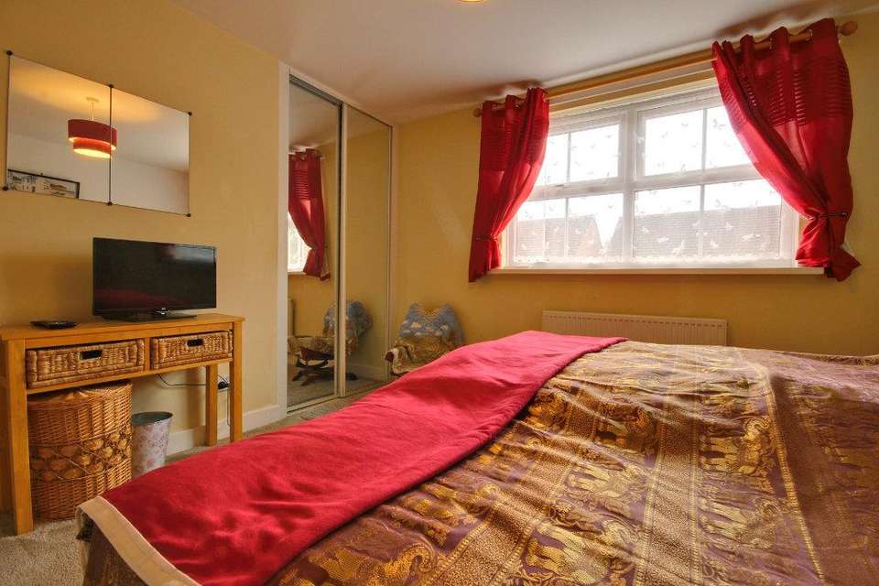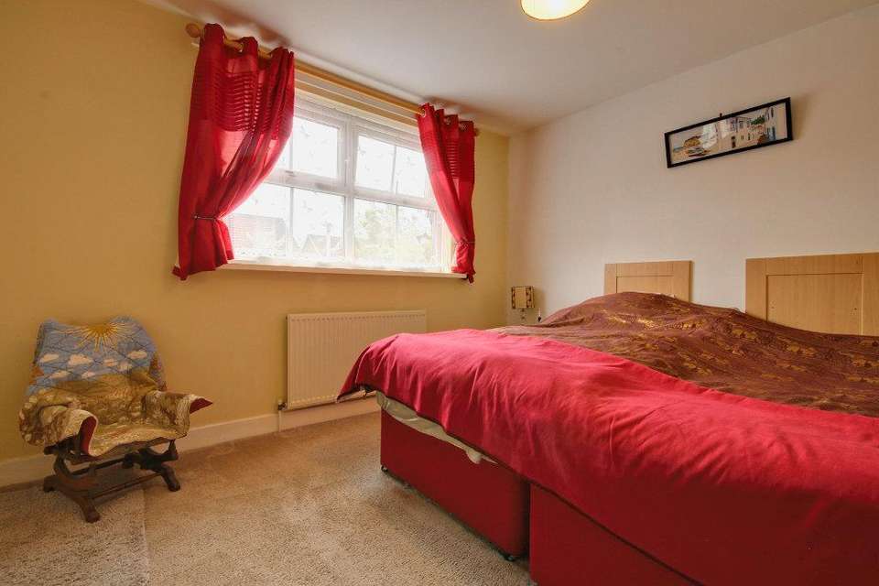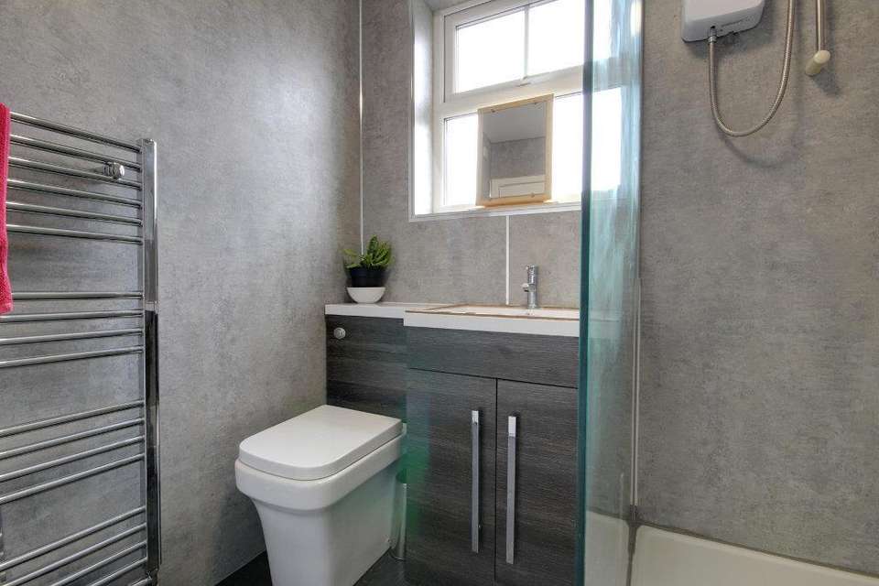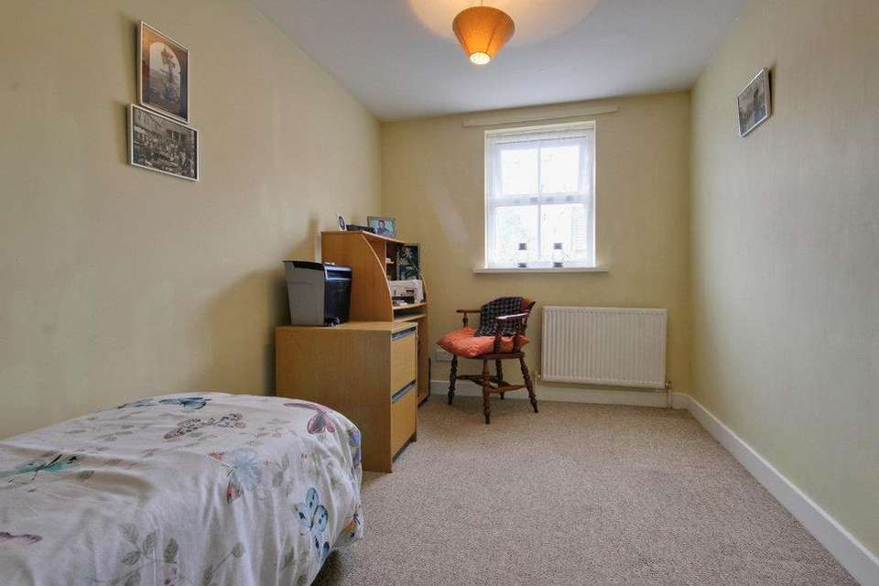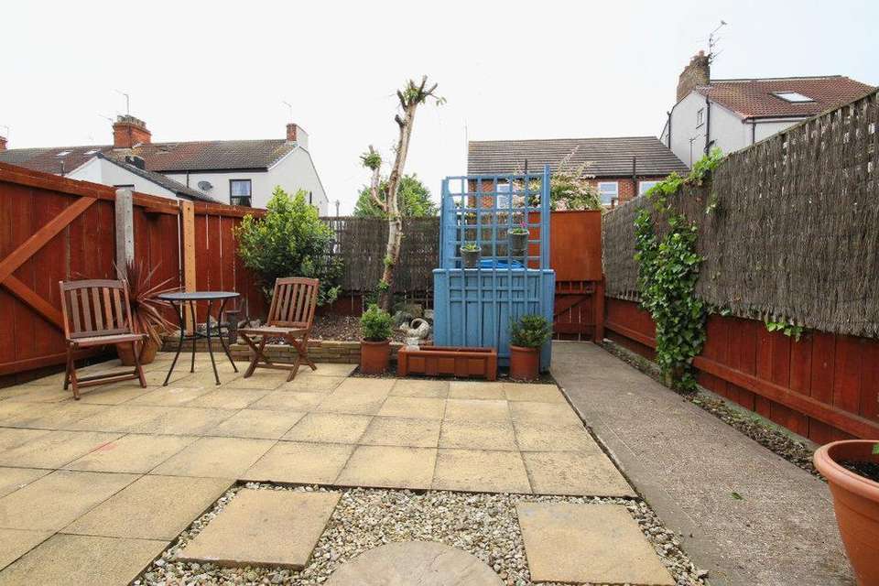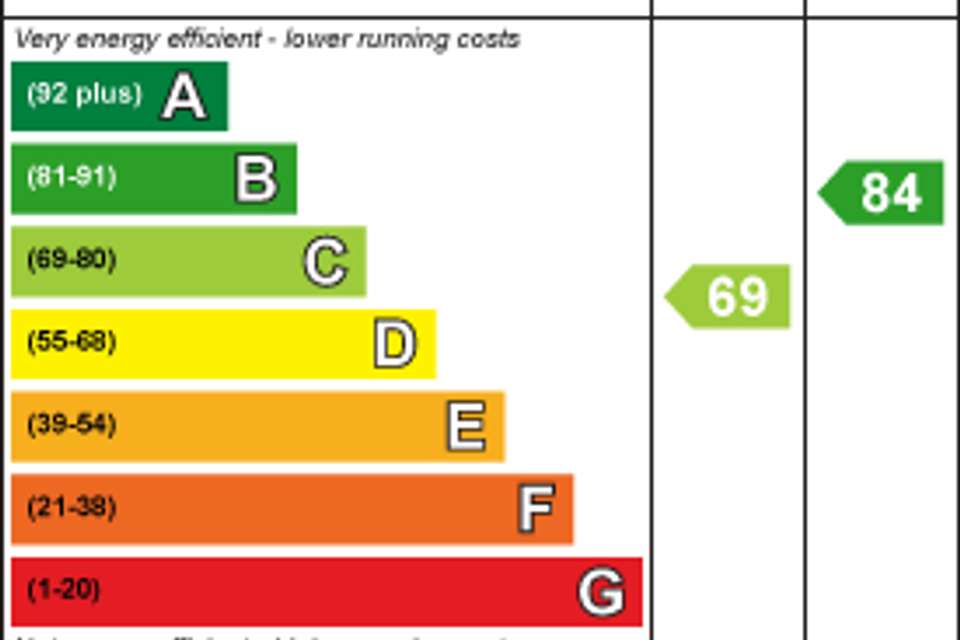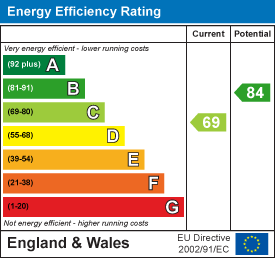2 bedroom end of terrace house for sale
Albany Villas, Hull Road, Hessleterraced house
bedrooms
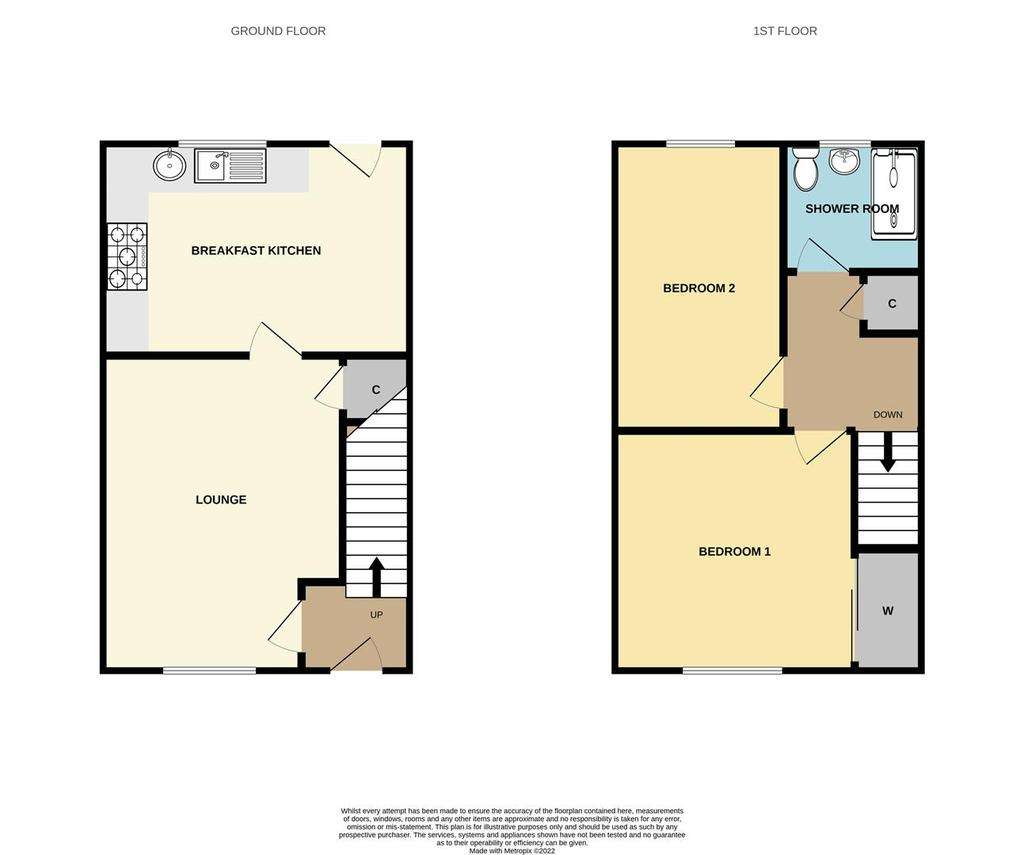
Property photos

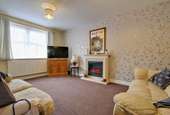
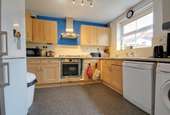
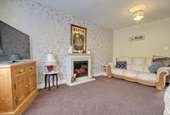
+8
Property description
Wow! Just check out this fantastic property. With key turn modern accommodation, great location within ease of reach of Hessle centre and therefore offering great commutability to surrounding main trunk routes. This two bedroomed end townhouse awaits its new owners. Two allocated car parking spaces, low maintenance garden, two double bedrooms, newly fitted contemporary shower room, spacious lounge and modern breakfast kitchen. This truly ticks all the boxes.
Tucked away on this superb cul-de-sac with ease of access to the village centre of Hessle, we are delighted to bring to the market this well presented modern end townhouse. The property enjoys uPVC double glazing and gas central heating and will make an ideal first time buyer purchase due to the low maintenance living and the great location. The property enjoys entrance vestibule, spacious lounge, modern breakfast kitchen and to the first floor two double bedrooms, one of which is fitted, and a superb contemporary shower room. The low maintenance garden provides great outdoor space and there is allocated parking for two cars to the front. This property truly deserves an internal viewing to fully appreciate the key-turn accommodation on offer.
Location - Albany Villas is located off Hull Road, Hessle and ideally located within ease of reach of Hessle's excellent shopping and leisure facilities. There are regular bus services connecting to the area and a medical centre on Hull Road. Hessle offers a range of local facilities including excellent local shops, schooling and leisure amenities. Access is also extremely good to Hull city centre and the main road network.
The Accommodation Comprises -
Ground Floor -
Entrance Vestibule - A uPVC door with glazed inserts leads into entrance vestibule with staircase leading to the first floor accommodation.
Lounge - 4.60m x 3.48m max (15'1 x 11'5 max) - uPVC double glazed window to the front elevation, access to storage cupboard and TV aerial point. Contemporary flame effect fire suite.
Breakfast Kitchen - 4.47m x 3.10m (14'8 x 10'2) - uPVC double glazed window and door to the rear elevation. An extensive range of shaker style beech fronted base and wall units with worksurfaces and tiled splashbacks. Stainless steel five ring gas hob with matching extractor, stainless steel oven. Sink unit with drainer and taps and second circular sink unit. Space and plumbing for washing machine and dishwasher.
First Floor -
Landing - Access to loft and airing cupboard.
Bedroom 1 - 3.53m x 3.51m (11'7 x 11'6) - uPVC double glazed window to the front elevation, mirror fronted sliderobes providing hanging and storage facilities.
Bedroom 2 - 4.19m x 2.46m (13'9 x 8'1) - uPVC double glazed window to the rear elevation.
Shower Room - 1.91m x 1.88m (6'3 x 6'2) - uPVC double glazed window to the rear elevation. Newly fitted contemporary suite comprises walk-in shower cubicle with glass screen, wash hand basin set in modern vanity and low level WC. All beautifully complemented by full height Aquaboarding, and extractor.
External - To the front of the property there are two allocated parking spaces. To the side there is a gated entry which leads into the garden and further hardstanding for storage or a vehicle.
The paved rear garden is beautifully designed for ease of maintenance and provides great outdoor space. There is a timber wheelie bin store.
Services - All mains services are available or connected to the property.
Central Heating - The property benefits from a gas fired central heating system.
Double Glazing - The property benefits from uPVC Double Glazing.
Tenure - We believe the tenure of the property to be Freehold (this will be confirmed by the vendor's solicitor).
Council Tax - We believe the Council Tax Band for this property is Band B.
Viewing - Contact the agents Willerby office on[use Contact Agent Button] for prior appointment to view.
Financial Services - Quick & Clarke are delighted to be able to offer the locally based professional services of PR Mortgages Ltd to provide you with impartial specialist and in depth mortgage advice.
With access to the whole of market and also exclusive mortgage deals not normally available on the high street we are confident that they will be able to help find the very best deal for you.
Take the difficulty out of finding the right mortgage; for further details contact our Willerby office on[use Contact Agent Button] or [use Contact Agent Button]
Epc Rating - For full details of the EPC rating of this property please contact our office.
Tucked away on this superb cul-de-sac with ease of access to the village centre of Hessle, we are delighted to bring to the market this well presented modern end townhouse. The property enjoys uPVC double glazing and gas central heating and will make an ideal first time buyer purchase due to the low maintenance living and the great location. The property enjoys entrance vestibule, spacious lounge, modern breakfast kitchen and to the first floor two double bedrooms, one of which is fitted, and a superb contemporary shower room. The low maintenance garden provides great outdoor space and there is allocated parking for two cars to the front. This property truly deserves an internal viewing to fully appreciate the key-turn accommodation on offer.
Location - Albany Villas is located off Hull Road, Hessle and ideally located within ease of reach of Hessle's excellent shopping and leisure facilities. There are regular bus services connecting to the area and a medical centre on Hull Road. Hessle offers a range of local facilities including excellent local shops, schooling and leisure amenities. Access is also extremely good to Hull city centre and the main road network.
The Accommodation Comprises -
Ground Floor -
Entrance Vestibule - A uPVC door with glazed inserts leads into entrance vestibule with staircase leading to the first floor accommodation.
Lounge - 4.60m x 3.48m max (15'1 x 11'5 max) - uPVC double glazed window to the front elevation, access to storage cupboard and TV aerial point. Contemporary flame effect fire suite.
Breakfast Kitchen - 4.47m x 3.10m (14'8 x 10'2) - uPVC double glazed window and door to the rear elevation. An extensive range of shaker style beech fronted base and wall units with worksurfaces and tiled splashbacks. Stainless steel five ring gas hob with matching extractor, stainless steel oven. Sink unit with drainer and taps and second circular sink unit. Space and plumbing for washing machine and dishwasher.
First Floor -
Landing - Access to loft and airing cupboard.
Bedroom 1 - 3.53m x 3.51m (11'7 x 11'6) - uPVC double glazed window to the front elevation, mirror fronted sliderobes providing hanging and storage facilities.
Bedroom 2 - 4.19m x 2.46m (13'9 x 8'1) - uPVC double glazed window to the rear elevation.
Shower Room - 1.91m x 1.88m (6'3 x 6'2) - uPVC double glazed window to the rear elevation. Newly fitted contemporary suite comprises walk-in shower cubicle with glass screen, wash hand basin set in modern vanity and low level WC. All beautifully complemented by full height Aquaboarding, and extractor.
External - To the front of the property there are two allocated parking spaces. To the side there is a gated entry which leads into the garden and further hardstanding for storage or a vehicle.
The paved rear garden is beautifully designed for ease of maintenance and provides great outdoor space. There is a timber wheelie bin store.
Services - All mains services are available or connected to the property.
Central Heating - The property benefits from a gas fired central heating system.
Double Glazing - The property benefits from uPVC Double Glazing.
Tenure - We believe the tenure of the property to be Freehold (this will be confirmed by the vendor's solicitor).
Council Tax - We believe the Council Tax Band for this property is Band B.
Viewing - Contact the agents Willerby office on[use Contact Agent Button] for prior appointment to view.
Financial Services - Quick & Clarke are delighted to be able to offer the locally based professional services of PR Mortgages Ltd to provide you with impartial specialist and in depth mortgage advice.
With access to the whole of market and also exclusive mortgage deals not normally available on the high street we are confident that they will be able to help find the very best deal for you.
Take the difficulty out of finding the right mortgage; for further details contact our Willerby office on[use Contact Agent Button] or [use Contact Agent Button]
Epc Rating - For full details of the EPC rating of this property please contact our office.
Council tax
First listed
Over a month agoEnergy Performance Certificate
Albany Villas, Hull Road, Hessle
Placebuzz mortgage repayment calculator
Monthly repayment
The Est. Mortgage is for a 25 years repayment mortgage based on a 10% deposit and a 5.5% annual interest. It is only intended as a guide. Make sure you obtain accurate figures from your lender before committing to any mortgage. Your home may be repossessed if you do not keep up repayments on a mortgage.
Albany Villas, Hull Road, Hessle - Streetview
DISCLAIMER: Property descriptions and related information displayed on this page are marketing materials provided by Quick & Clarke - Willerby. Placebuzz does not warrant or accept any responsibility for the accuracy or completeness of the property descriptions or related information provided here and they do not constitute property particulars. Please contact Quick & Clarke - Willerby for full details and further information.





