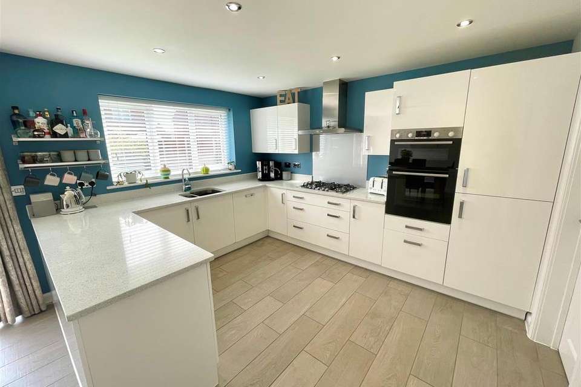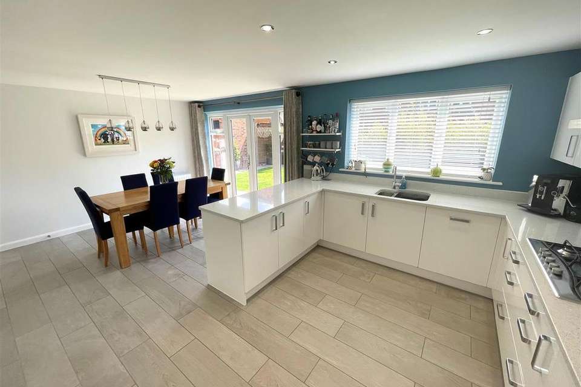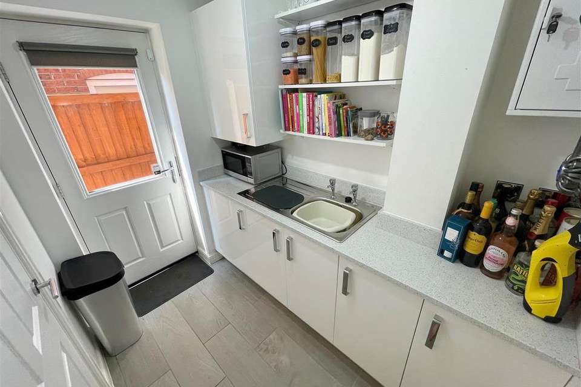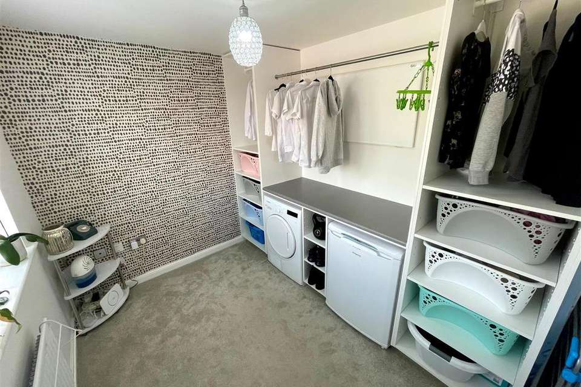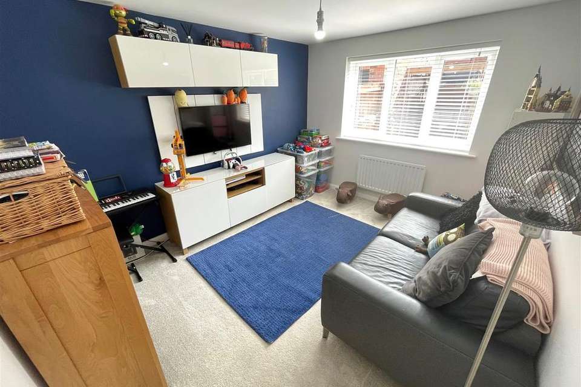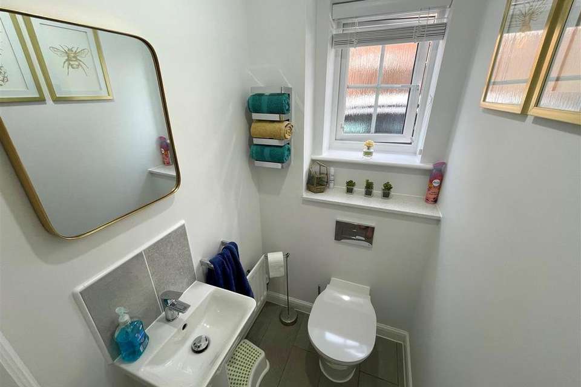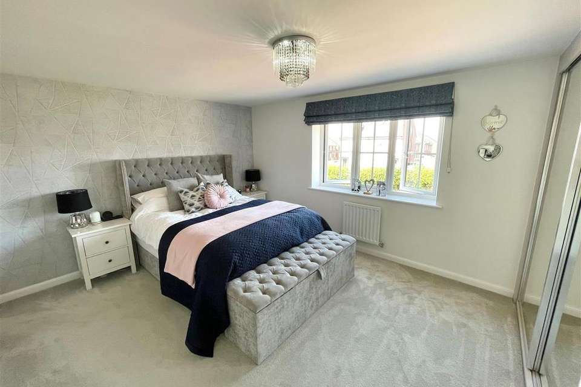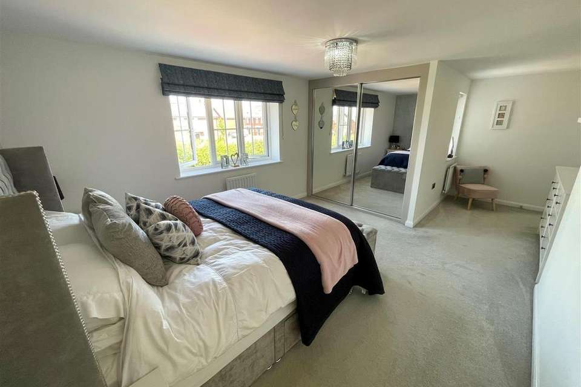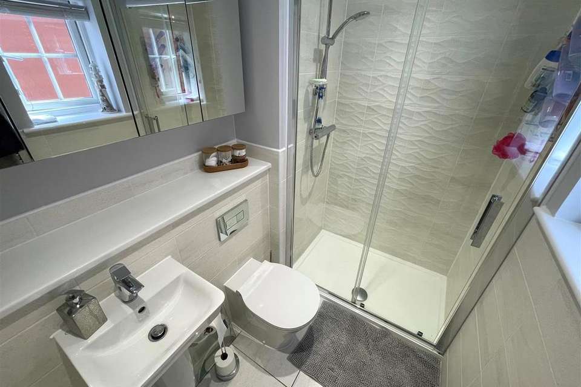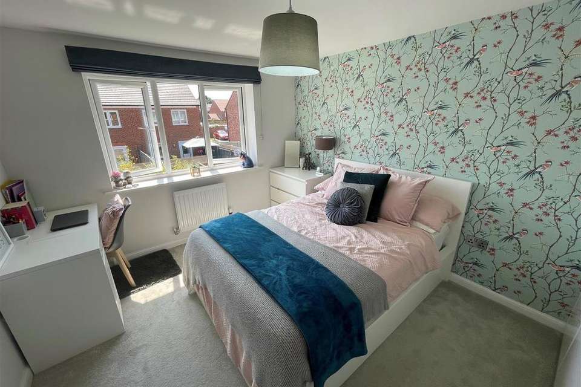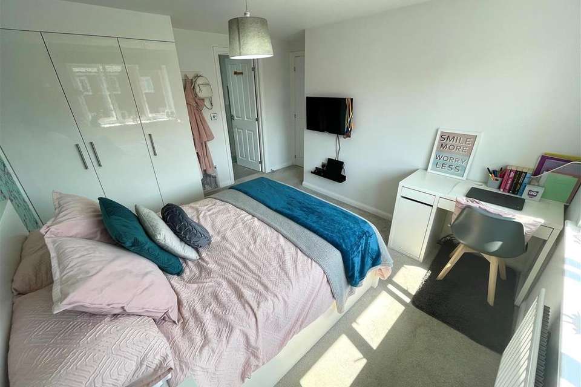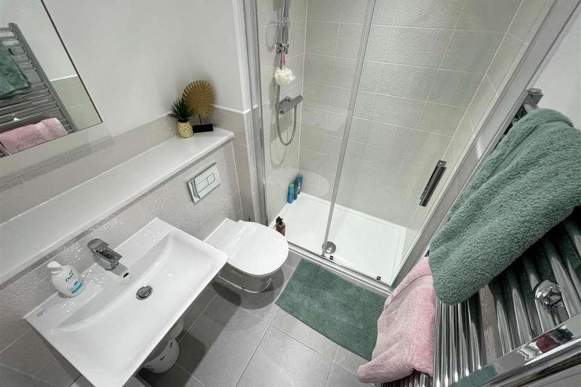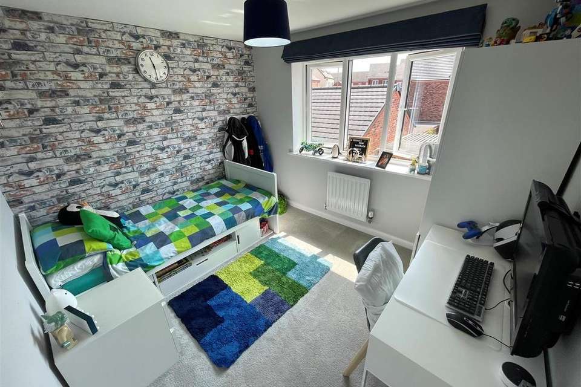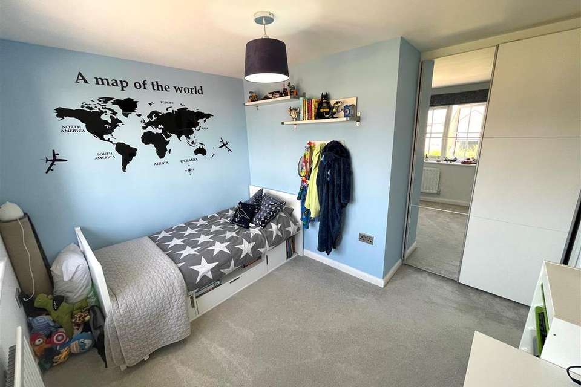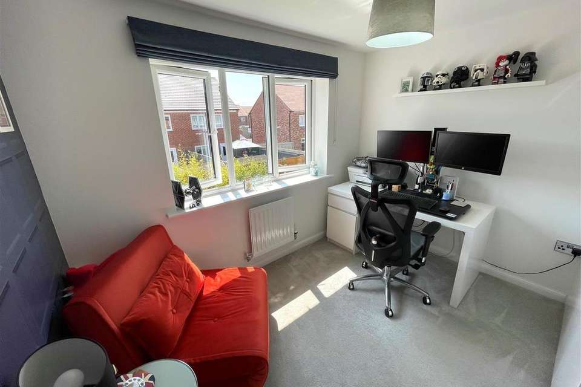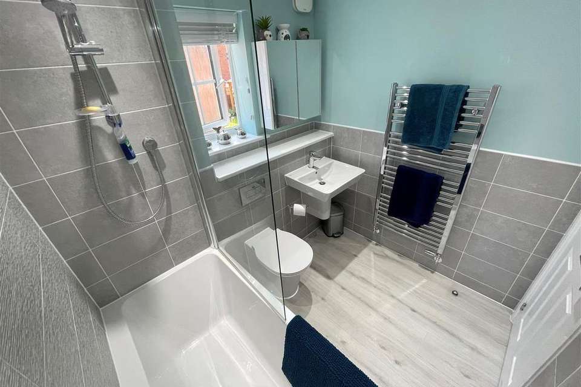5 bedroom detached house for sale
Caldon Close, Sandbachdetached house
bedrooms
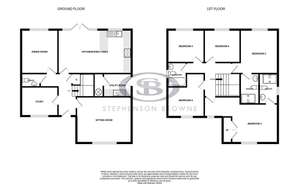
Property photos
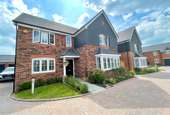
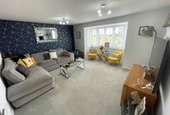
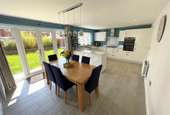
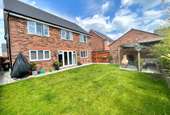
+16
Property description
A wonderful five bedroom detached family home finished to the highest of standards with stunning decor and extremely well planned accommodation perfect for a family. FREEHOLD!
Agents Remarks - Originally constructed by Bovis Homes this impressive freehold five bedroom detached family residence occupies a generous plot and is located within a sought after residential area.
Internally the property boasts well planned accommodation, finished to an extremely high standard with a stunning open plan kitchen living dining room with double doors leading out to the rear garden.
In brief, the property comprises Entrance Hall, good sized Lounge, Kitchen diner with integrated appliances and french doors leading to the rear garden, Cloakroom, Utility room, Dining Room and Study which is currently utalised as a laundry room, and the first floor offers five bedrooms, with two benefiting from En-Suites and the Family Bathroom. Externally the property has off road parking for four cars, detached garage and a good sized rear garden.
To fully appreciate this property's true size, many features and rear garden, inspection is highly recommended.
Accommodation -
Entrance Hallway - Composite front door, Porcelanosa tiled flooring, two ceiling light point, radiator, wall mounted Hive thermostat, smoke alarm, stairs to the first floor, storage cupboard.
Lounge - 4.60m x 3.85m to the maximum (15'1" x 12'7" to the - Two ceiling light points, UPVC double glazed box bay window to the front elevation, TV point, two radiators.
Kitchen/Dining Room - 3.660m x 6.511m (12'0" x 21'4") - Porcelanoas tiles, dining area with ceiling light point, TV point, UPVC double glazed double doors leading out to the garden, two radiators, spotlighting, a good range of white gloss wall and base units with quartz work-surface over, integrated Bosch dishwasher, integrated Hotpoint fridge, five ring gas Hotpoint hob with extractor fan over. inset one-and-a-half bowl sink with mixer tap over, UPVC double glazed window to the rear elevation. Door leading to:
Utility - 1.648m x 2.272m (5'4" x 7'5") - Porcelansoa tiles continued, Composite door with glass panel to the side elevation, white gloss wall and base units with quartz work-surface over, inset stainless steel sink unit with mixer tap, integrated Indesit washing machine, radiator, ceiling light point, pantry with shelving and cylinder tank.
Playroom - 3.097m x 3.658 (10'1" x 12'0") - TV point, UPVC double glazed window to the rear elevation, radiator, ceiling light point,
Laundry Room/Study - 2.569m x 2.970m (8'5" x 9'8") - UPVC double glazed window to the front elevation, radiator, ceiling light point, shelving and storage with laminate work-surface over, space for tumble dryer.
Cloakroom - 1.090m x 1.224m (3'6" x 4'0") - UPVC double glazed frosted window to the side elevation, radiator, ceiling light point, pedestal wash hand basin with mixer tap and tiled splash-back, low level WC, Porcelanosa tiles.
First Floor -
Landing - Ceiling light point, smoke alarm, radiator.
Bedroom One - 6.10m x 3.447m (20'0" x 11'3") - Two UPVC double glazed windows to the front elevation, two radiators, ceiling light point, fitted wardrobes with mirrored sliding doors, TV point, door into:
En-Suite - 1.818m x 0.645 (5'11" x 2'1") - Tiled flooring, partly tiled walls, pedestal wash hand basin with mixer tap, low level WC, fully tiled shower enclosure with mixer shower over and sliding glass doors, UPVC double glazed frosted window to the side elevation, spotlighting, extractor fan, shaving point, ladder style radiator.
Bedroom Two - 3.102m x 3.741m (10'2" x 12'3") - UPVC double glazed window to the rear elevation, radiator, ceiling light point, TV point, fitted wardrobes, door into:
En-Suite - 1.532m x 2.097 (5'0" x 6'10") - Tiled flooring, partly tiled walls, wall hung wash hand basin with mixer tap, low level WC, fully tiled shower enclosure with mixer shower over and sliding glass doors, UPVC double glazed frosted window to the side elevation, spotlighting, extractor fan, shaving point, chrome ladder style radiator.
Bedroom Three - 2.875m x 3.089m (9'5" x 10'1") - UPVC double glazed window to the rear elevation, radiator, ceiling light point, TV point.
Bedroom Four - 3.020m x 2.679m (9'10" x 8'9") - UPVC double glazed window to the rear elevation, radiator, ceiling light point, TV point, fitted wardrobes.
Bedroom Five - 2.951m x 3.223m (9'8" x 10'6") - UPVC double glazed window to the front elevation, radiator, ceiling light point, TV point, fitted wardrobes with mirrored sliding doors.
Family Bathroom - 2.077m x 1.681m (6'9" x 5'6") - Wood effect laminate flooring, partly tiled walls, wash hand basin with mixer tap and low level WC inset into vanity unit with quartz worktop, panel bath with mixer shower over, UPVC double glazed frosted window to the side elevation, spotlighting, extractor fan, ladder style radiator.
Outside -
Front - Driveway, parking spaces to the front of the property for four cars, Indian stone paved pathway leading up to front door, laid to lawn area, bark chipping flower beds, outside light.
Rear - Indian stone paving, mostly laid to lawn with borders, patio area with Pergola, gates leading out to the driveway, pathway leading to the front of the property with gate.
Garage - Up and over door, power and lighting.
Agents Remarks - Originally constructed by Bovis Homes this impressive freehold five bedroom detached family residence occupies a generous plot and is located within a sought after residential area.
Internally the property boasts well planned accommodation, finished to an extremely high standard with a stunning open plan kitchen living dining room with double doors leading out to the rear garden.
In brief, the property comprises Entrance Hall, good sized Lounge, Kitchen diner with integrated appliances and french doors leading to the rear garden, Cloakroom, Utility room, Dining Room and Study which is currently utalised as a laundry room, and the first floor offers five bedrooms, with two benefiting from En-Suites and the Family Bathroom. Externally the property has off road parking for four cars, detached garage and a good sized rear garden.
To fully appreciate this property's true size, many features and rear garden, inspection is highly recommended.
Accommodation -
Entrance Hallway - Composite front door, Porcelanosa tiled flooring, two ceiling light point, radiator, wall mounted Hive thermostat, smoke alarm, stairs to the first floor, storage cupboard.
Lounge - 4.60m x 3.85m to the maximum (15'1" x 12'7" to the - Two ceiling light points, UPVC double glazed box bay window to the front elevation, TV point, two radiators.
Kitchen/Dining Room - 3.660m x 6.511m (12'0" x 21'4") - Porcelanoas tiles, dining area with ceiling light point, TV point, UPVC double glazed double doors leading out to the garden, two radiators, spotlighting, a good range of white gloss wall and base units with quartz work-surface over, integrated Bosch dishwasher, integrated Hotpoint fridge, five ring gas Hotpoint hob with extractor fan over. inset one-and-a-half bowl sink with mixer tap over, UPVC double glazed window to the rear elevation. Door leading to:
Utility - 1.648m x 2.272m (5'4" x 7'5") - Porcelansoa tiles continued, Composite door with glass panel to the side elevation, white gloss wall and base units with quartz work-surface over, inset stainless steel sink unit with mixer tap, integrated Indesit washing machine, radiator, ceiling light point, pantry with shelving and cylinder tank.
Playroom - 3.097m x 3.658 (10'1" x 12'0") - TV point, UPVC double glazed window to the rear elevation, radiator, ceiling light point,
Laundry Room/Study - 2.569m x 2.970m (8'5" x 9'8") - UPVC double glazed window to the front elevation, radiator, ceiling light point, shelving and storage with laminate work-surface over, space for tumble dryer.
Cloakroom - 1.090m x 1.224m (3'6" x 4'0") - UPVC double glazed frosted window to the side elevation, radiator, ceiling light point, pedestal wash hand basin with mixer tap and tiled splash-back, low level WC, Porcelanosa tiles.
First Floor -
Landing - Ceiling light point, smoke alarm, radiator.
Bedroom One - 6.10m x 3.447m (20'0" x 11'3") - Two UPVC double glazed windows to the front elevation, two radiators, ceiling light point, fitted wardrobes with mirrored sliding doors, TV point, door into:
En-Suite - 1.818m x 0.645 (5'11" x 2'1") - Tiled flooring, partly tiled walls, pedestal wash hand basin with mixer tap, low level WC, fully tiled shower enclosure with mixer shower over and sliding glass doors, UPVC double glazed frosted window to the side elevation, spotlighting, extractor fan, shaving point, ladder style radiator.
Bedroom Two - 3.102m x 3.741m (10'2" x 12'3") - UPVC double glazed window to the rear elevation, radiator, ceiling light point, TV point, fitted wardrobes, door into:
En-Suite - 1.532m x 2.097 (5'0" x 6'10") - Tiled flooring, partly tiled walls, wall hung wash hand basin with mixer tap, low level WC, fully tiled shower enclosure with mixer shower over and sliding glass doors, UPVC double glazed frosted window to the side elevation, spotlighting, extractor fan, shaving point, chrome ladder style radiator.
Bedroom Three - 2.875m x 3.089m (9'5" x 10'1") - UPVC double glazed window to the rear elevation, radiator, ceiling light point, TV point.
Bedroom Four - 3.020m x 2.679m (9'10" x 8'9") - UPVC double glazed window to the rear elevation, radiator, ceiling light point, TV point, fitted wardrobes.
Bedroom Five - 2.951m x 3.223m (9'8" x 10'6") - UPVC double glazed window to the front elevation, radiator, ceiling light point, TV point, fitted wardrobes with mirrored sliding doors.
Family Bathroom - 2.077m x 1.681m (6'9" x 5'6") - Wood effect laminate flooring, partly tiled walls, wash hand basin with mixer tap and low level WC inset into vanity unit with quartz worktop, panel bath with mixer shower over, UPVC double glazed frosted window to the side elevation, spotlighting, extractor fan, ladder style radiator.
Outside -
Front - Driveway, parking spaces to the front of the property for four cars, Indian stone paved pathway leading up to front door, laid to lawn area, bark chipping flower beds, outside light.
Rear - Indian stone paving, mostly laid to lawn with borders, patio area with Pergola, gates leading out to the driveway, pathway leading to the front of the property with gate.
Garage - Up and over door, power and lighting.
Council tax
First listed
Over a month agoEnergy Performance Certificate
Caldon Close, Sandbach
Placebuzz mortgage repayment calculator
Monthly repayment
The Est. Mortgage is for a 25 years repayment mortgage based on a 10% deposit and a 5.5% annual interest. It is only intended as a guide. Make sure you obtain accurate figures from your lender before committing to any mortgage. Your home may be repossessed if you do not keep up repayments on a mortgage.
Caldon Close, Sandbach - Streetview
DISCLAIMER: Property descriptions and related information displayed on this page are marketing materials provided by Stephenson Browne - Sandbach. Placebuzz does not warrant or accept any responsibility for the accuracy or completeness of the property descriptions or related information provided here and they do not constitute property particulars. Please contact Stephenson Browne - Sandbach for full details and further information.





