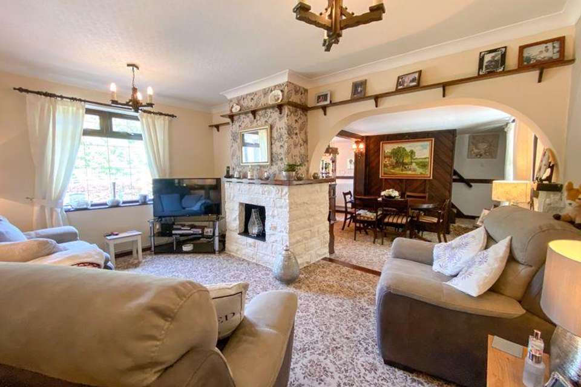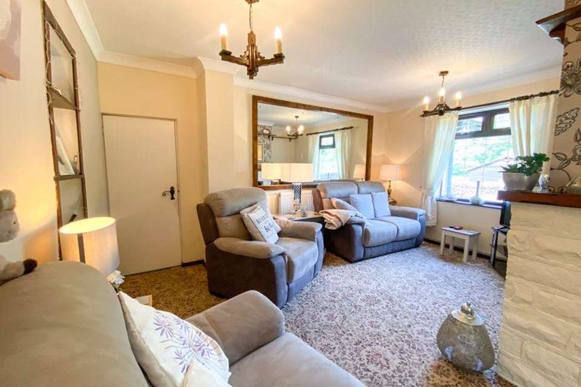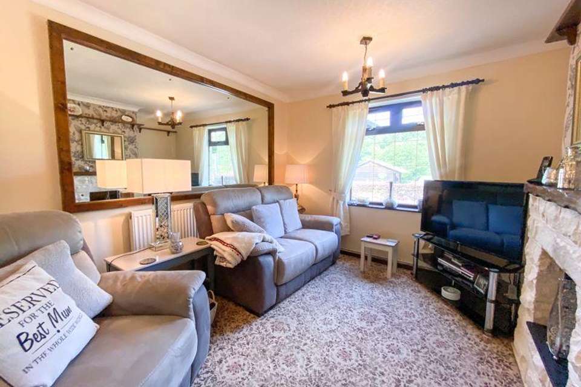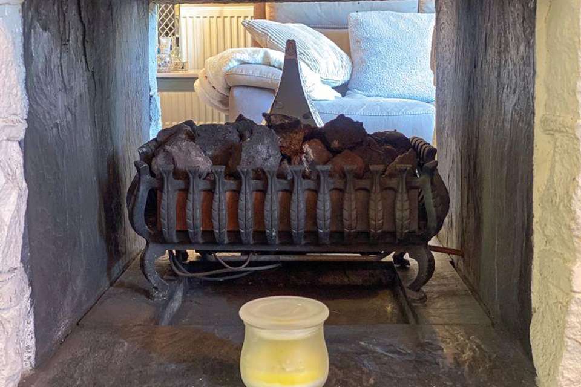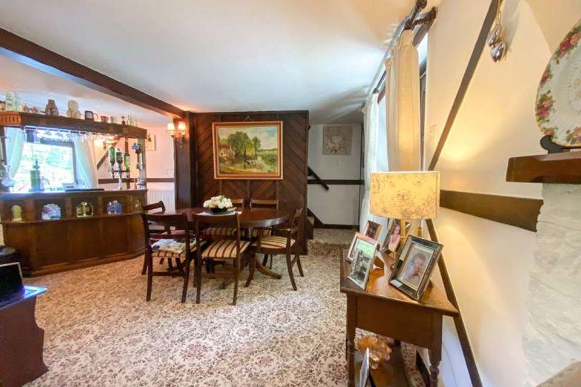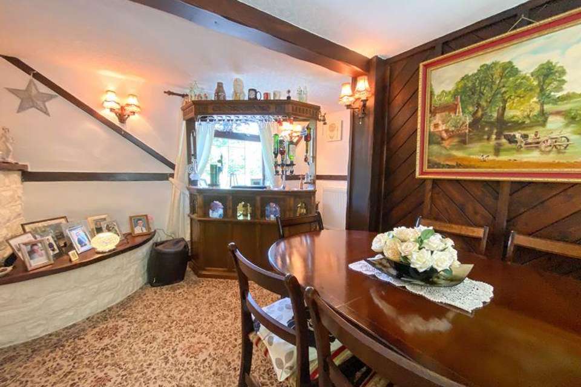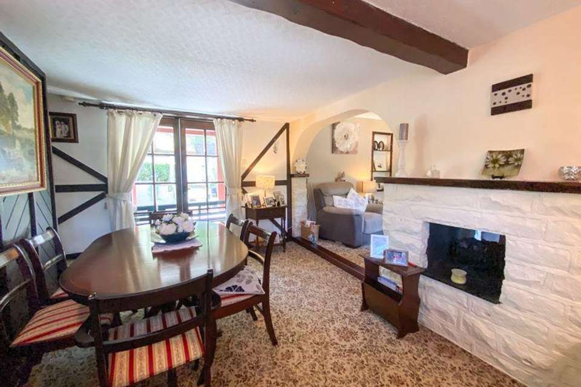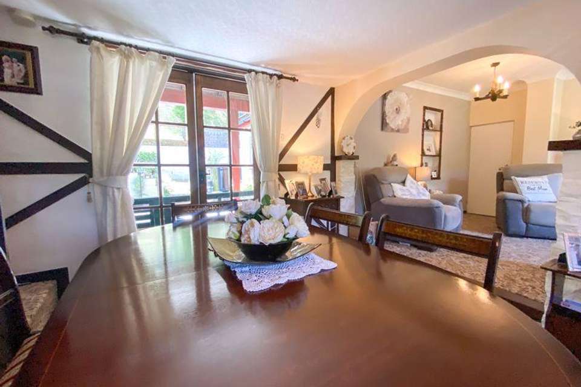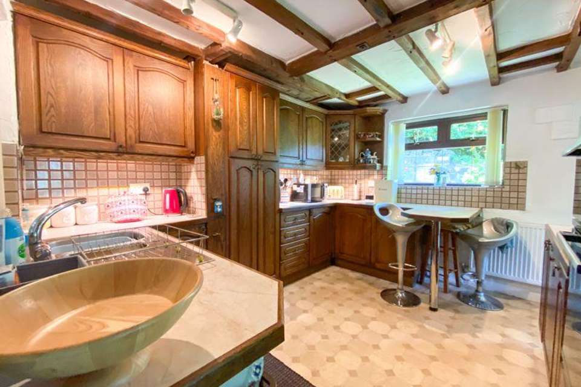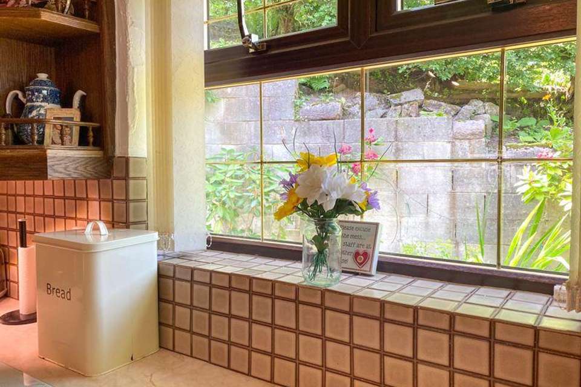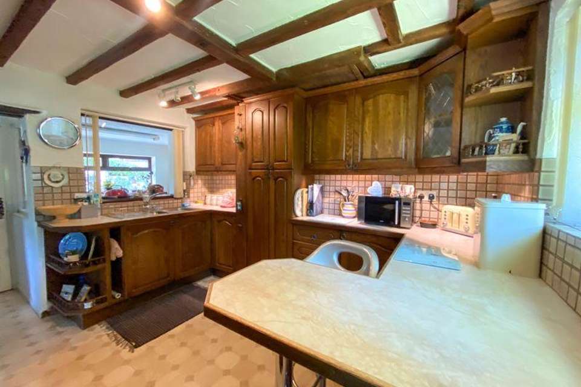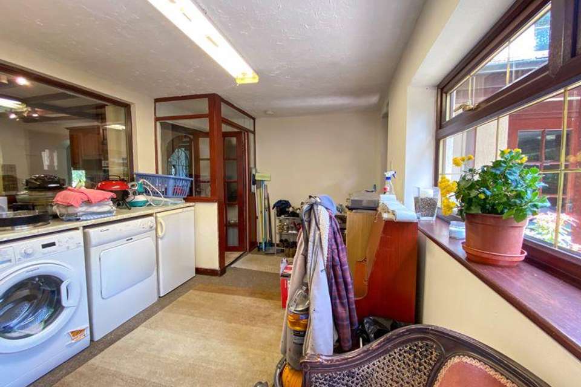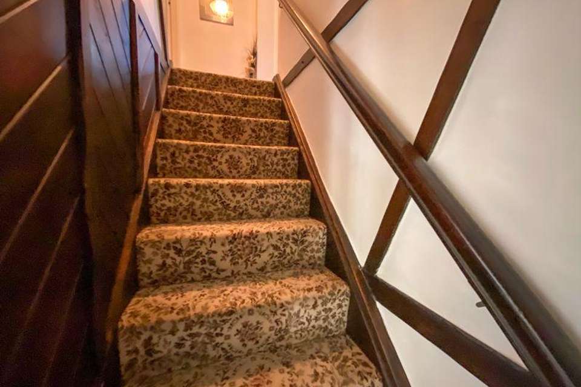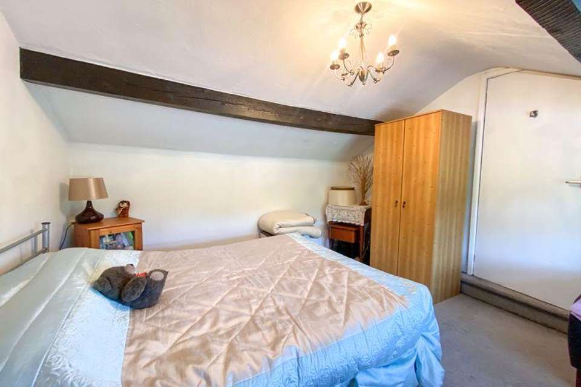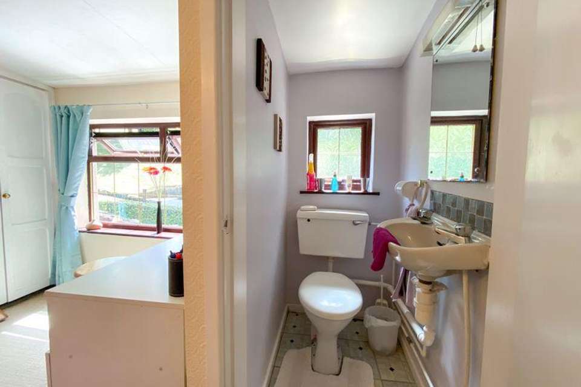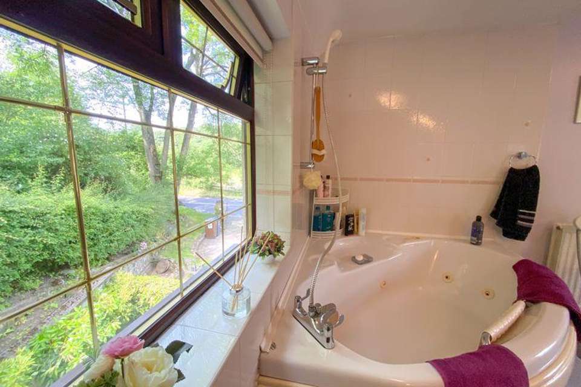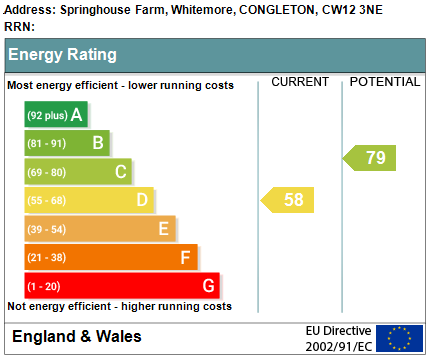4 bedroom detached house for sale
Spring House Farm, Whitemore, CW12 3NEdetached house
bedrooms
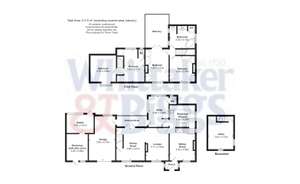
Property photos

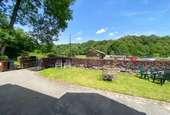
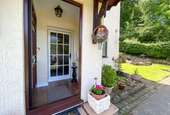
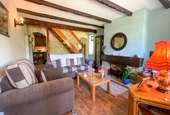
+16
Property description
*Property Tour Now Available, See Link*This detached former Farmhouse offers a fantastic opportunity to acquire a traditional home together with a manageable paddock of land extending to approximately 0.71 acres. The property has been owned by the same family for over 40 years therefore this is an extremely rare opportunity to acquire.Believes to be originally constructed in the early 1800's the property now offers extremely spacious accommodation, which includes 4 bedrooms. The bedrooms are divided into an 'East & West' wing with the master bedroom having the welcomed addition of a rear balcony which overlooks the grounds & land, which is a fantastic feature of the property.The bedrooms each enjoy pleasant views with the front aspect directly overlooking the adjacent fields & stables. The ground floor living accommodation doesn't disappoint either with its 3 reception rooms. The main lounge & dining room share a double sided feature fireplace with a working open grate, which is an inviting feature during the winter months. The addition the lounge offers access to the cellar room, which has natural light available & offers further potential. Serving the breakfast kitchen is a fantastic sized utility room plus a downstairs cloaks for convenience.Externally there is a fully enclosed rear courtyard accessible from the dining room via its hardwood French doors or the utility stable door. The covered canopy provides shelter & is a wonderful area to sit & enjoy the private gardens. Accessible from the courtyard are the adjoining stables, which offer lots of potential to create additional accommodation as they immediately join the main house. The stables also have a hayloft. Alternatively they would be a useful workshop. From the courtyard there is a pathway giving access to further gardens as well as the adjoining paddock of land. The paddock offers grazing for small livestock & is fully enclosed with immediate access to Biddulph valley walkway as well as having incredible surrounding elevated countryside views.The property enjoys a Cheshire postcode whilst being conveniently Located on the cusp of the Staffordshire & Cheshire border, in between both Congleton & Cheshire. The property is approximately just 1 mile away from Congleton train station with its direct route to Manchester.The town of Congleton offers a diverse mix of eateries, restaurants & independent bars, retail park & supermarkets as well as a nearby post office. There are many local walks to explore including Congleton Edge & the Macclesfield canal with are within close proximity as is the previously mentioned Biddulph valley walkway.
Entrance Porch
Having UPVC double glazed front entrance door, glazed windows to side, oak effect laminate flooring. Storage Cupboard.
Lounge - 14' 10'' x 11' 7'' (4.52m x 3.52m)
Having a feature open fireplace with timber mantle, exposed stone inset and hearth . Exposed beams to ceiling, Oak effect laminate flooring, radiator. UPVC double glazed window to front aspect, wall light points. Gated access to the cellar. Stairs off to 1st floor landing, UPVC double glazed window to side aspect.
Breakfast kitchen - 11' 7'' x 11' 5'' (3.52m x 3.47m)
Having a range of solid wood wall mounted cupboard and base units with fitted worksurface over and incorporating breakfast bar. Under cupboard lighting, inset 1 1/2 bowl single drainer sink unit with mixer tap over. Integral electric Bosch combination oven with separate ceramic hob and hooded extractor over. Under cupboard display lighting, splashback tiling to walls, exposed beams to ceiling. UPVC double glaze window to side aspect, vinyl flooring, radiator. Integral fridge.
Utility room - 14' 0'' x 9' 1'' (4.26m x 2.77m)
Having a fitted worksurface with plumbing for washing machine & space for dryer and fridge freezer. Windows to rear and side aspect, radiator.Timber stable door giving access to the rear courtyard and gardens.
Ground floor cloaks
Having a low-level WC, UPVC double glazed obscured window to side aspect.
Family Lounge - 14' 5'' x 10' 5'' (4.40m x 3.17m)
Having UPVC double glazed window to front aspect with views over the adjacent fields and stables. Coving to ceiling, radiator, feature niche with display shelving. Feature open double sided fireplace with open grate. Opening into:-
Dining room - 14' 7'' x 9' 4'' (4.44m x 2.84m extending to 3.77m)
Having UPVC window to front aspect with views over the adjacent fields and stables. Understairs store cupboard, radiator, exposed beams to ceiling, hardwood double glazed French doors giving access to the rear courtyard. Feature niche, open double sided fireplace between the Family Lounge & Dining room with open grate. Stairs off to first floor landing.
First Floor Landing
Having exposed beams, stairs to first floor landing.
Bedroom Three - 14' 10'' x 7' 2'' (4.53m x 2.18m)
Double glazed window to rear aspect, built in wardrobes, radiator, exposed beams to ceiling.
Ensuite
Having a WC, wall mounted wash hand basin, UPVC double glazed obscured window to rear aspect, shaver light point.
Bedroom Four - 12' 0'' x 11' 9'' (3.67m x 3.57m)
Double glazed box bay window to front aspect overlooking the adjacent fields and stables. Radiator, exposed beams to ceiling.
Second First floor landing
Wall light point, cladding to walls and exposed beams to ceiling.
Family Bathroom - 10' 2'' x 11' 6'' (3.11m x 3.51m)
Having a three-piece suite comprising of corner jacuzzi style bath with over bath shower and mixer tap, pedestal wash hand basin, low-level WC. UPVC double glazed windows to side aspect, radiator, part tiled walls, feature niche with mirror, inset shaver socket and light. Linen storage cupboard. Radiator
Master Bedroom - 10' 6'' x 14' 5'' (3.19m x 4.40m)
Having a range of fitted wardrobes with central dressing table, fixed headboard with matching bedside drawers, drawers with window seat.Upvc window to front aspect overlooking the fields and stables, exposed beams to ceiling, radiator, UPVC double glazed French doors giving access onto the balcony.
Balcony - 12' 1'' x 10' 0'' (3.68m x 3.04m)
Having a timber decked patio with metal balcony railings allowing uninterrupted views over the grounds.
Bedroom Two - 11' 9'' x 9' 11'' (3.59m x 3.09m)
Having UPVC double glazed window to front aspect overlooking the adjacent fields and stables, two separate built in wardrobe to recess, exposed beams to ceiling, radiator.
Externally
The property offers the benefit of two accesses providing an in & put driveway with ample parking for several vehicles. Integral garage. There are attractive front gardens with side access to the rear enclosed courtyard.The enclosed courtyard has a covered canopy & cobbled patio with access to the adjoining land. Offering an excellent degree of privacy. Pathway leading to additional gardens whilst providing access to the paddock.
Garage - 12' 5'' x 11' 4'' (3.78m x 3.46m)
Having timber doors.
Stable - 12' 6'' x 8' 2'' (3.81m x 2.50m)
Having a stable door to front and rear access point, UPVC double glaze window to front aspect, electric light and power. Accessible hayloft to the first floor.
Land
There is a paddock of land extending to approximately 0.71 acres.Gated access to the paddock which is fully enclosed with far reaching surrounding views. Accessible onto Biddulph Valley Walkway.
Cellar
Steps leading down from the lounge.Cellar having windows attracting natural light.
Entrance Porch
Having UPVC double glazed front entrance door, glazed windows to side, oak effect laminate flooring. Storage Cupboard.
Lounge - 14' 10'' x 11' 7'' (4.52m x 3.52m)
Having a feature open fireplace with timber mantle, exposed stone inset and hearth . Exposed beams to ceiling, Oak effect laminate flooring, radiator. UPVC double glazed window to front aspect, wall light points. Gated access to the cellar. Stairs off to 1st floor landing, UPVC double glazed window to side aspect.
Breakfast kitchen - 11' 7'' x 11' 5'' (3.52m x 3.47m)
Having a range of solid wood wall mounted cupboard and base units with fitted worksurface over and incorporating breakfast bar. Under cupboard lighting, inset 1 1/2 bowl single drainer sink unit with mixer tap over. Integral electric Bosch combination oven with separate ceramic hob and hooded extractor over. Under cupboard display lighting, splashback tiling to walls, exposed beams to ceiling. UPVC double glaze window to side aspect, vinyl flooring, radiator. Integral fridge.
Utility room - 14' 0'' x 9' 1'' (4.26m x 2.77m)
Having a fitted worksurface with plumbing for washing machine & space for dryer and fridge freezer. Windows to rear and side aspect, radiator.Timber stable door giving access to the rear courtyard and gardens.
Ground floor cloaks
Having a low-level WC, UPVC double glazed obscured window to side aspect.
Family Lounge - 14' 5'' x 10' 5'' (4.40m x 3.17m)
Having UPVC double glazed window to front aspect with views over the adjacent fields and stables. Coving to ceiling, radiator, feature niche with display shelving. Feature open double sided fireplace with open grate. Opening into:-
Dining room - 14' 7'' x 9' 4'' (4.44m x 2.84m extending to 3.77m)
Having UPVC window to front aspect with views over the adjacent fields and stables. Understairs store cupboard, radiator, exposed beams to ceiling, hardwood double glazed French doors giving access to the rear courtyard. Feature niche, open double sided fireplace between the Family Lounge & Dining room with open grate. Stairs off to first floor landing.
First Floor Landing
Having exposed beams, stairs to first floor landing.
Bedroom Three - 14' 10'' x 7' 2'' (4.53m x 2.18m)
Double glazed window to rear aspect, built in wardrobes, radiator, exposed beams to ceiling.
Ensuite
Having a WC, wall mounted wash hand basin, UPVC double glazed obscured window to rear aspect, shaver light point.
Bedroom Four - 12' 0'' x 11' 9'' (3.67m x 3.57m)
Double glazed box bay window to front aspect overlooking the adjacent fields and stables. Radiator, exposed beams to ceiling.
Second First floor landing
Wall light point, cladding to walls and exposed beams to ceiling.
Family Bathroom - 10' 2'' x 11' 6'' (3.11m x 3.51m)
Having a three-piece suite comprising of corner jacuzzi style bath with over bath shower and mixer tap, pedestal wash hand basin, low-level WC. UPVC double glazed windows to side aspect, radiator, part tiled walls, feature niche with mirror, inset shaver socket and light. Linen storage cupboard. Radiator
Master Bedroom - 10' 6'' x 14' 5'' (3.19m x 4.40m)
Having a range of fitted wardrobes with central dressing table, fixed headboard with matching bedside drawers, drawers with window seat.Upvc window to front aspect overlooking the fields and stables, exposed beams to ceiling, radiator, UPVC double glazed French doors giving access onto the balcony.
Balcony - 12' 1'' x 10' 0'' (3.68m x 3.04m)
Having a timber decked patio with metal balcony railings allowing uninterrupted views over the grounds.
Bedroom Two - 11' 9'' x 9' 11'' (3.59m x 3.09m)
Having UPVC double glazed window to front aspect overlooking the adjacent fields and stables, two separate built in wardrobe to recess, exposed beams to ceiling, radiator.
Externally
The property offers the benefit of two accesses providing an in & put driveway with ample parking for several vehicles. Integral garage. There are attractive front gardens with side access to the rear enclosed courtyard.The enclosed courtyard has a covered canopy & cobbled patio with access to the adjoining land. Offering an excellent degree of privacy. Pathway leading to additional gardens whilst providing access to the paddock.
Garage - 12' 5'' x 11' 4'' (3.78m x 3.46m)
Having timber doors.
Stable - 12' 6'' x 8' 2'' (3.81m x 2.50m)
Having a stable door to front and rear access point, UPVC double glaze window to front aspect, electric light and power. Accessible hayloft to the first floor.
Land
There is a paddock of land extending to approximately 0.71 acres.Gated access to the paddock which is fully enclosed with far reaching surrounding views. Accessible onto Biddulph Valley Walkway.
Cellar
Steps leading down from the lounge.Cellar having windows attracting natural light.
Council tax
First listed
Over a month agoEnergy Performance Certificate
Spring House Farm, Whitemore, CW12 3NE
Placebuzz mortgage repayment calculator
Monthly repayment
The Est. Mortgage is for a 25 years repayment mortgage based on a 10% deposit and a 5.5% annual interest. It is only intended as a guide. Make sure you obtain accurate figures from your lender before committing to any mortgage. Your home may be repossessed if you do not keep up repayments on a mortgage.
Spring House Farm, Whitemore, CW12 3NE - Streetview
DISCLAIMER: Property descriptions and related information displayed on this page are marketing materials provided by Whittaker & Biggs - Biddulph. Placebuzz does not warrant or accept any responsibility for the accuracy or completeness of the property descriptions or related information provided here and they do not constitute property particulars. Please contact Whittaker & Biggs - Biddulph for full details and further information.





