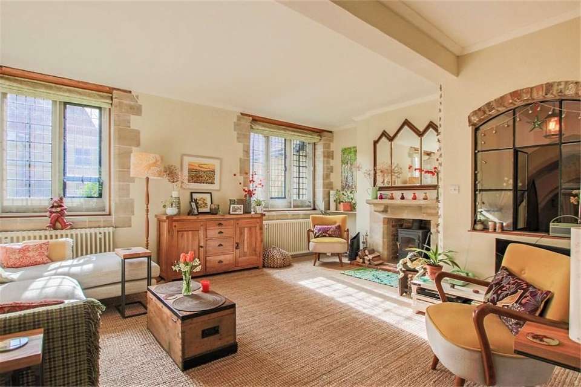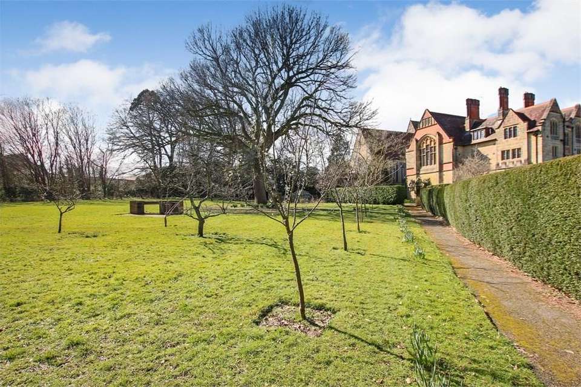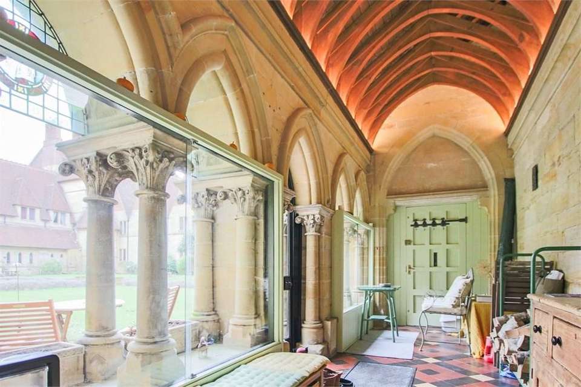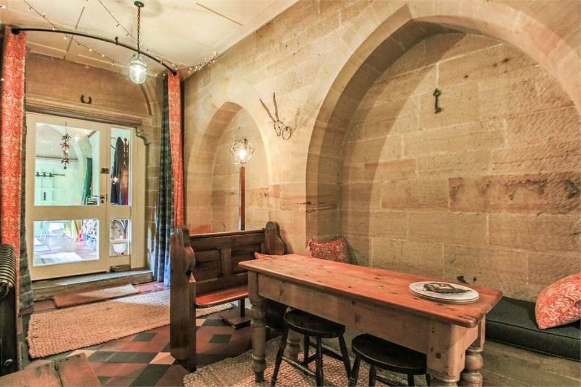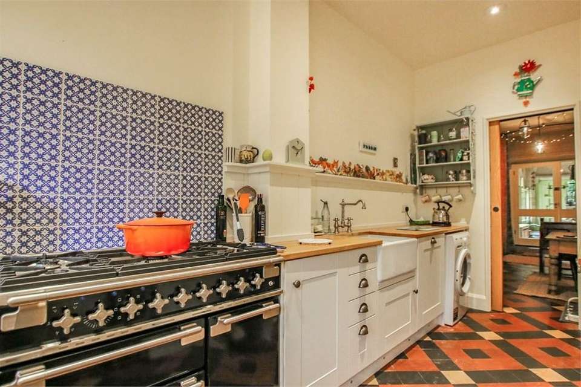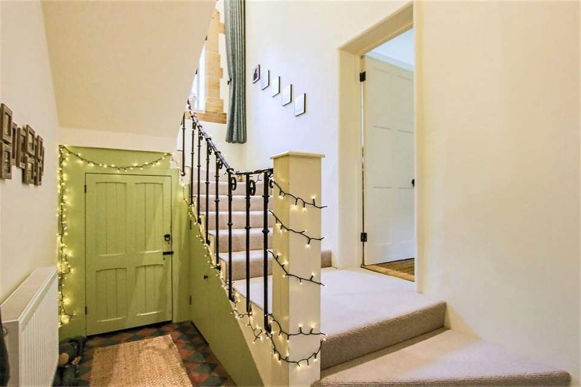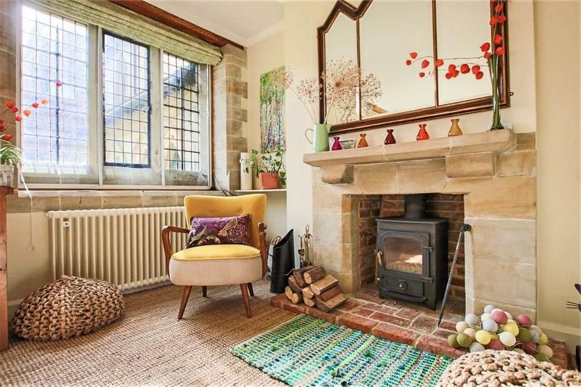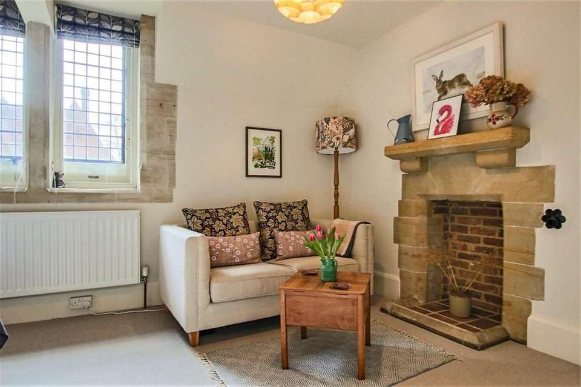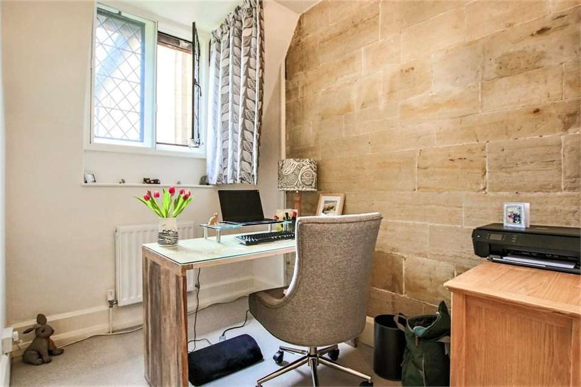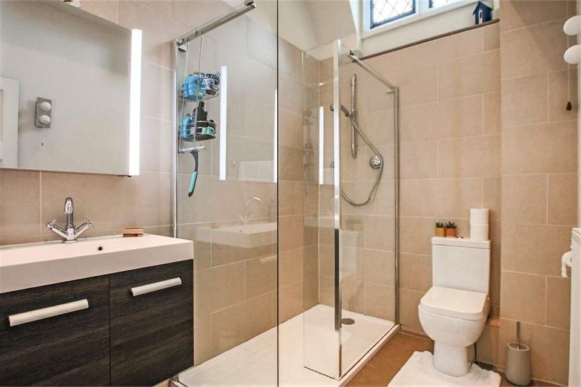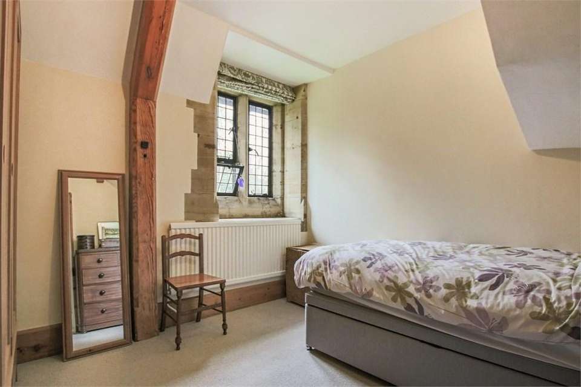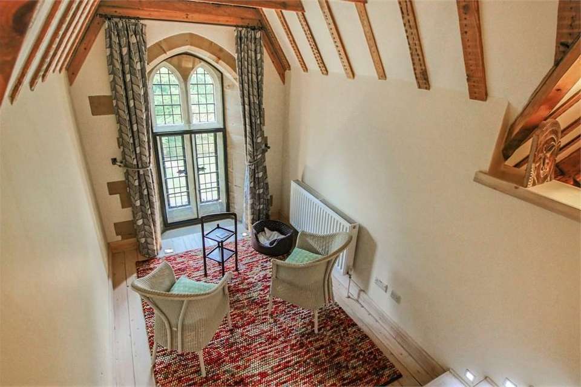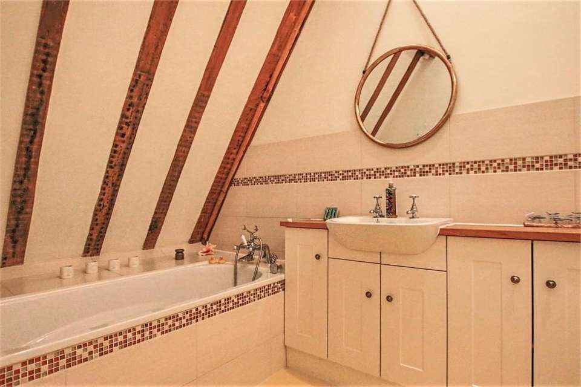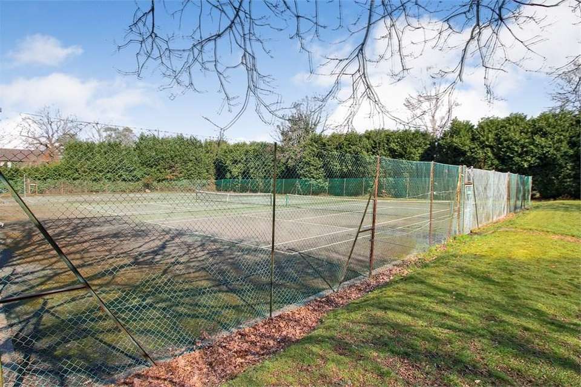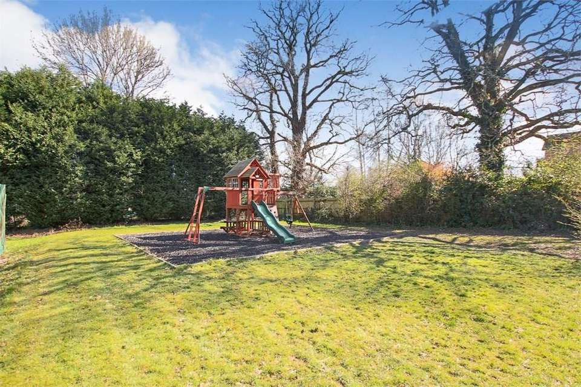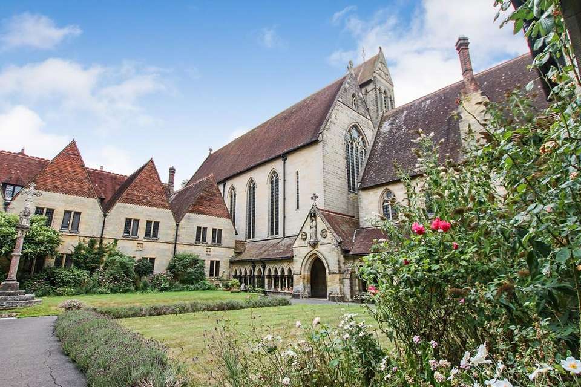3 bedroom detached house for sale
The Old Convent, East Grinstead, RH19detached house
bedrooms
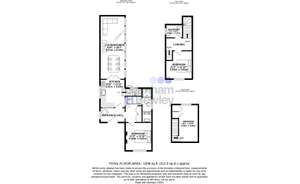
Property photos

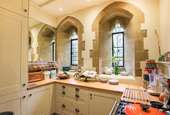
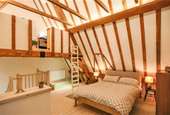
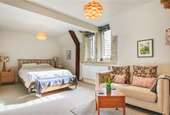
+16
Property description
Garnham H Bewley are delighted to present to the market this rare opportunity to purchase a property within one of East Grinstead's most historic and architecturally important buildings. 'The Old Convent' was constructed in the second half of the 19th century and is now well situated within the town within easy walking distance to both the town centre and the station. Direct trains run to both London Victoria and London Bridge in under an hour. This property forms part of the conversion into 31 residential units each offering an array of character features and with a unique layout. Assessable off the central quadrangle this property boasts three double bedrooms, two well-appointed bathrooms, spacious dual aspect lounge / living area, separate kitchen, additional reception / snug / study areas and a master level measuring over 520 sq. as well as 13 acres of beautifully maintained communal grounds. The ground floor comprises of an extremely spacious entrance hallway with an original wooden vaulted ceiling and benefiting from a beautiful view onto the gardens in the central quadrangle. The entrance area provides access through to a good sized snug / family room. The snug offers many character features including a cast iron radiator, stone arches and original Victorian tiled flooring which flows through to the kitchen. The kitchen features two stone arch windows and offers a great range of base levels units which provide ample storage and are covered by a solid wood worktop. Within the kitchen there is space for a range style cooker, a washing machine, integral fridge / freezer and dishwasher. The snug leads through to an open plan dining / lounge area which is a great size and benefits from dual aspect windows that look out onto the grounds. The character features continue within the lounge as this room is also fitted with cast iron radiators, boasts exposed stone window surrounds and a wood burning stove housed in the stone fireplace. The main lobby leads up to the first floor via the wide stone staircase with complete with original cast iron banister. The first floor comprises of two double bedrooms with bedroom two facing the front aspect and benefiting from an added dressing room which could also be used as an office space depending on the owners requirements. The dressing area also benefits from large built in storage cupboards. The floor plan conveniently flows through to the family shower room which can be accessed separately off the main landing if required. The family shower room is fitted with a double walk in shower, low level WC, wash hand basin, part tiled walls, heated towel rail and has a high set window allowing in plenty of light. Also on the first floor is bedroom three which is a good size benefiting from an original window looking out on to the grounds. The second floor is a fantastic feature of the property measuring 520 sq. ft. It is currently being used as the master suite and offers versatile accommodation. This space offers a wide range of character and original features, these include; a lower level living area with a view over the grounds, vaulted ceilings which expose a variety of wooden beams and rafters, exposed brickwork, wooden floors and an upper level mezzanine level which is currently being used as a study / office level. The master suite also benefits from a generous en suite bathroom fitted with a bath, wash hand basin, low level WC, a range of storage cupboards and an upper level with additional storage and boiler cupboard. Outside there are approximately thirteen acres of communal grounds that include a heated swimming pool, tennis courts and a multi-use court, children's play area, BBQ field, fruit orchards, gardens and a wooded area. In addition there is a snooker room with full sized snooker table situated within the Chapel. Each property has allocated parking and there is ample visitor parking. The Old Convent has a vibrant community and a resident's association which as well as overseeing the management of the grounds and communal areas also organises community events from time to time.
Ground Floor
Entrance Hallway
19' 5" x 7' 1" (5.92m x 2.16m)
Snug Area
17' 1" x 7' 1" (5.21m x 2.16m)
Kitchen
15' 3" x 8' 9" (4.65m x 2.67m)
Lobby Area
Lounge / Living Room
16' 7" x 14' 7" (5.05m x 4.44m)
Dining Room
10' 4" x 9' 9" (3.15m x 2.97m)
First Floor
Bedroom Two
18' 6" x 10' 6" (5.64m x 3.20m)
Dressing Area / Study
15' 1" x 6' 1" (4.60m x 1.85m)
Ensuite / Shower Room
8' 7" x 6' 1" (2.62m x 1.85m)
Bedroom Three
10' 4" x 9' 9" (3.15m x 2.97m)
Second Floor
Master Bedroom
28' 2" x 18' 4" (8.59m x 5.59m)
Ensuite / Bathroom
11' 1" x 6' 3" (3.38m x 1.91m)
Mezzanine Study Area
8' 5" x 5' 5" (2.57m x 1.65m)
Outside
Courtyard Seating Area
Communal Grounds
Ground Floor
Entrance Hallway
19' 5" x 7' 1" (5.92m x 2.16m)
Snug Area
17' 1" x 7' 1" (5.21m x 2.16m)
Kitchen
15' 3" x 8' 9" (4.65m x 2.67m)
Lobby Area
Lounge / Living Room
16' 7" x 14' 7" (5.05m x 4.44m)
Dining Room
10' 4" x 9' 9" (3.15m x 2.97m)
First Floor
Bedroom Two
18' 6" x 10' 6" (5.64m x 3.20m)
Dressing Area / Study
15' 1" x 6' 1" (4.60m x 1.85m)
Ensuite / Shower Room
8' 7" x 6' 1" (2.62m x 1.85m)
Bedroom Three
10' 4" x 9' 9" (3.15m x 2.97m)
Second Floor
Master Bedroom
28' 2" x 18' 4" (8.59m x 5.59m)
Ensuite / Bathroom
11' 1" x 6' 3" (3.38m x 1.91m)
Mezzanine Study Area
8' 5" x 5' 5" (2.57m x 1.65m)
Outside
Courtyard Seating Area
Communal Grounds
Council tax
First listed
Over a month agoThe Old Convent, East Grinstead, RH19
Placebuzz mortgage repayment calculator
Monthly repayment
The Est. Mortgage is for a 25 years repayment mortgage based on a 10% deposit and a 5.5% annual interest. It is only intended as a guide. Make sure you obtain accurate figures from your lender before committing to any mortgage. Your home may be repossessed if you do not keep up repayments on a mortgage.
The Old Convent, East Grinstead, RH19 - Streetview
DISCLAIMER: Property descriptions and related information displayed on this page are marketing materials provided by Garnham H Bewley - East Grinstead. Placebuzz does not warrant or accept any responsibility for the accuracy or completeness of the property descriptions or related information provided here and they do not constitute property particulars. Please contact Garnham H Bewley - East Grinstead for full details and further information.





