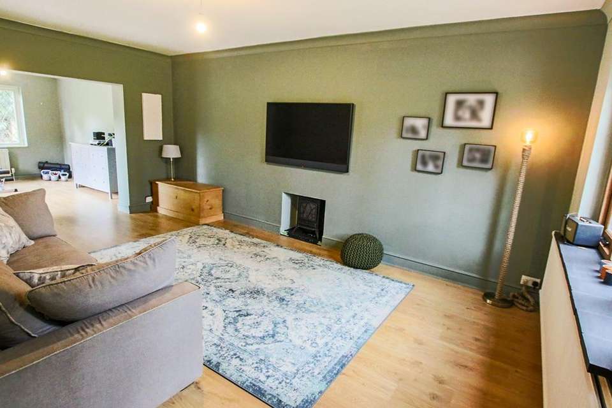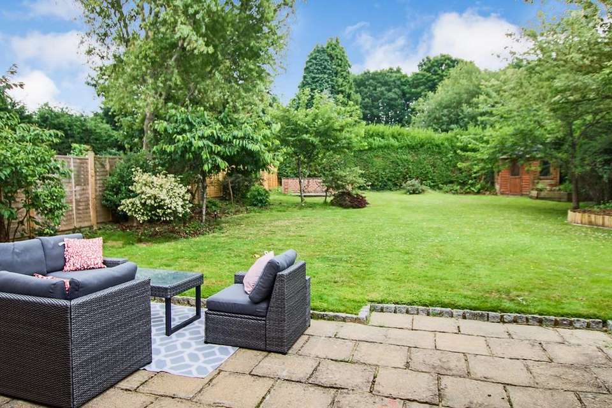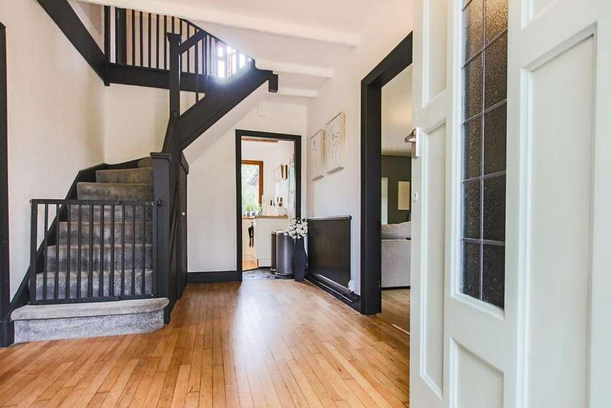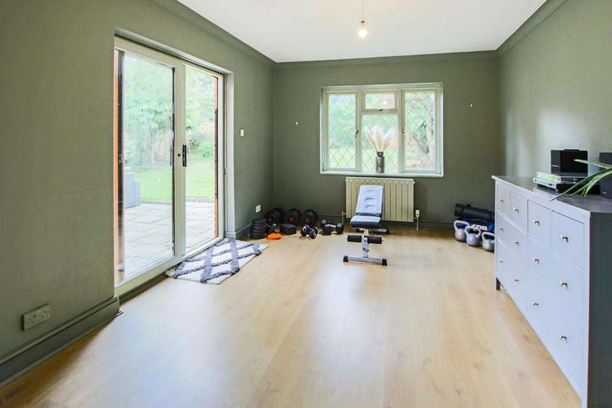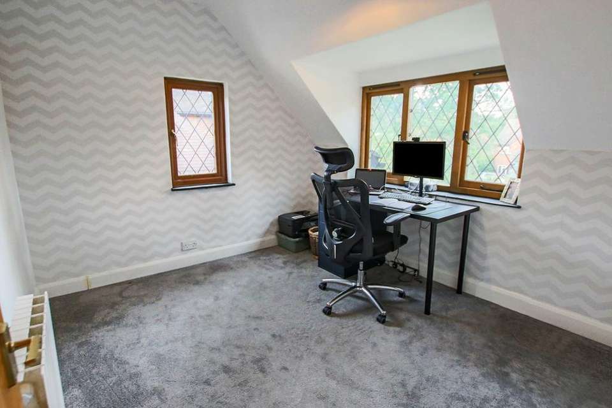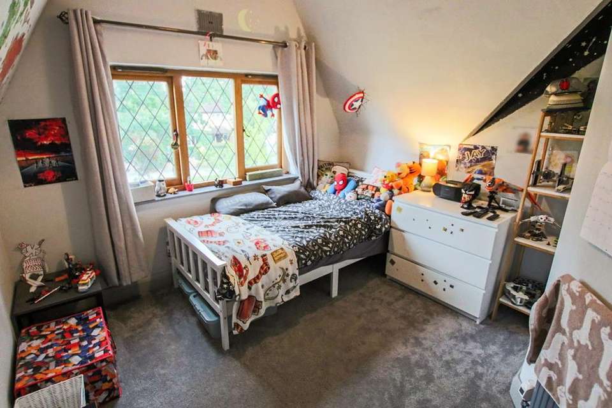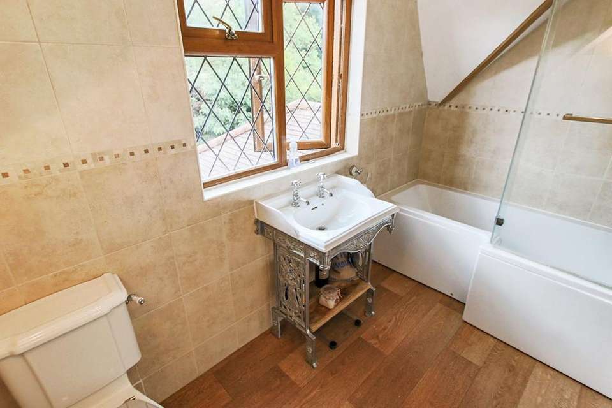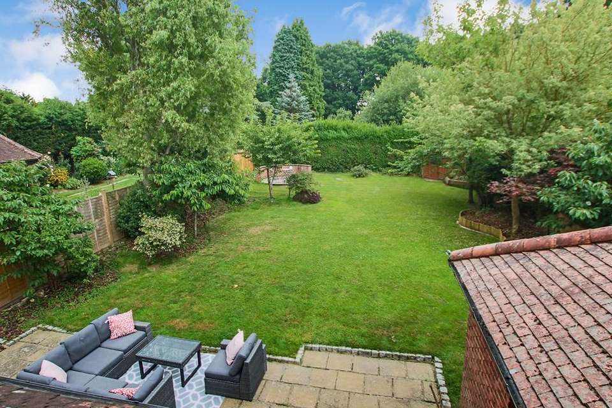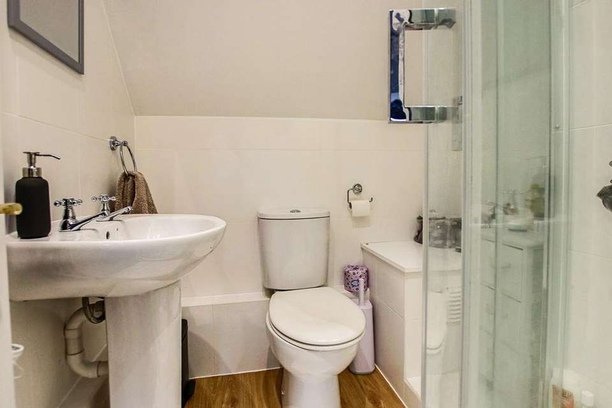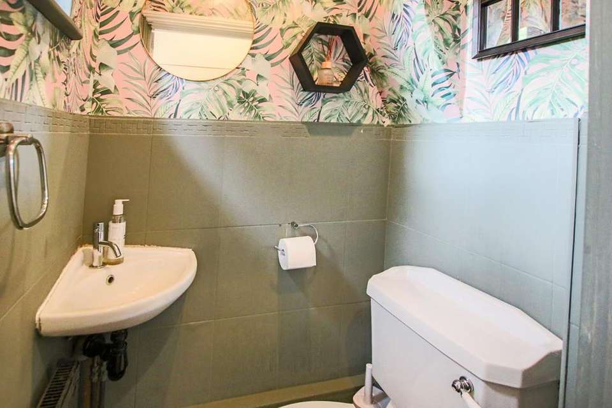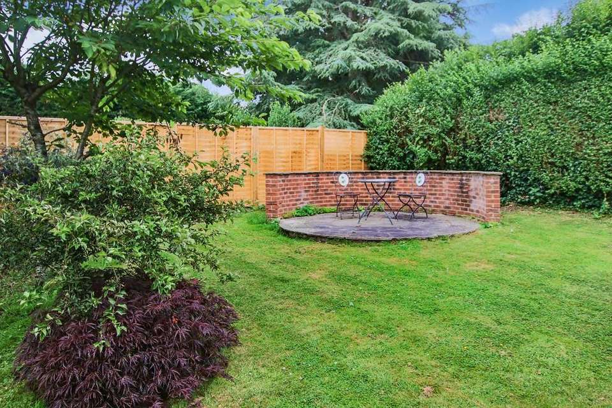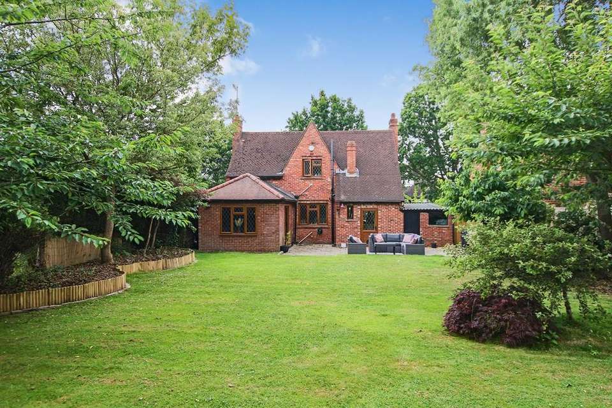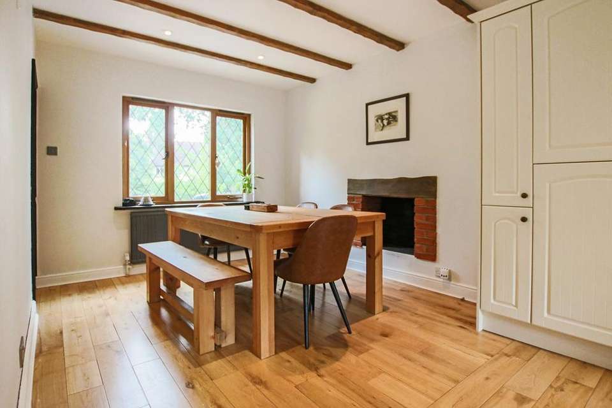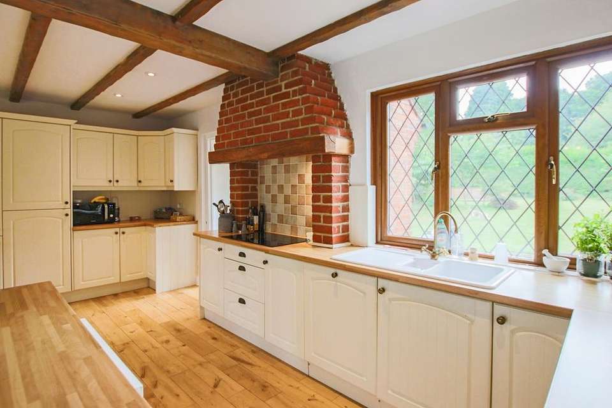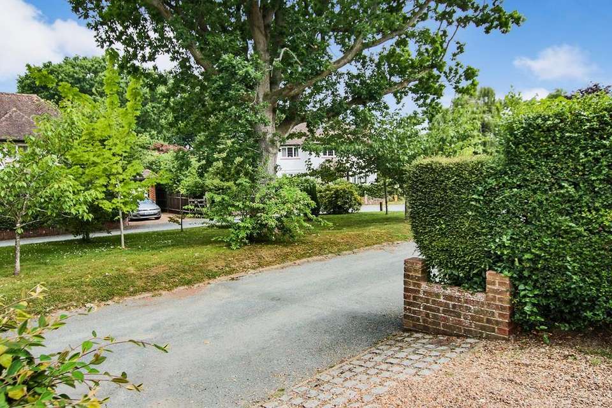4 bedroom detached house for sale
10 Wembury Park, Newchapel, Lingfield, RH7detached house
bedrooms
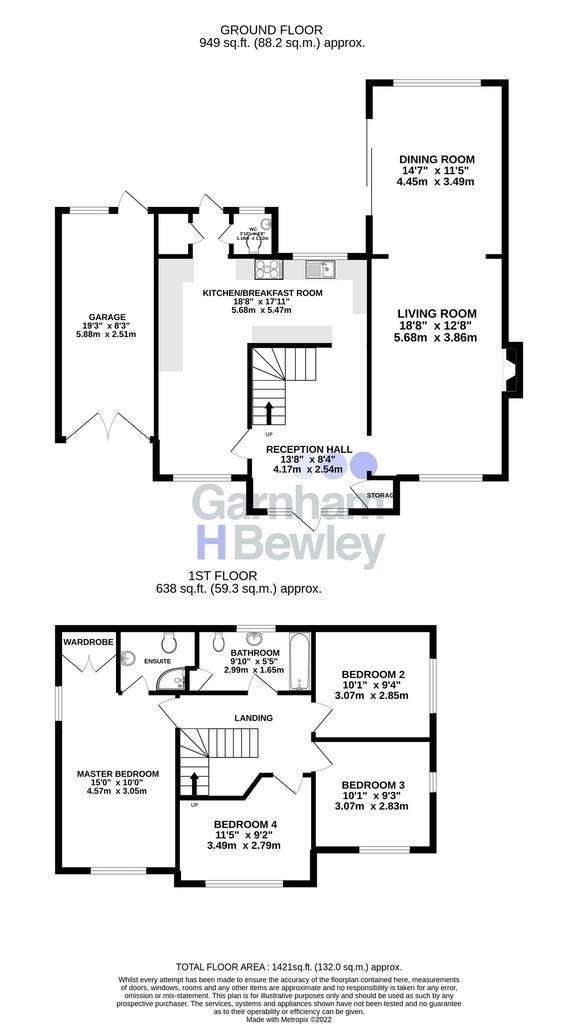
Property photos

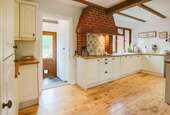
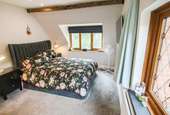
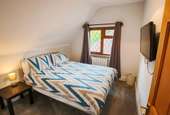
+15
Property description
Guide Price: £775,000 - £800,000. Garnham H Bewley are delighted to offer for sale this striking, substantia four bedroom detached family residence located in a private gated development offering spacious accommodation, ample driveway parking, garage and a large private rear garden. The current owners have beautifully improved this delightful home built circa 1932 creating a wonderful property ready to move straight into whilst retaining character features including exposed beams and feature fireplaces. The property has been redecorated throughout with new flooring downstairs and upstairs.The ground floor accommodation consists of an inviting reception hall with a solid wooden front door with wood flooring, storage cupboards and stairs to the first floor landing. The bright and airy lounge enjoys a media unit installed behind the TV, window to the front aspect a large opening through to the dining room which enjoys an outlook over the rear garden and patio sliding doors onto the patio area. The fabulous open plan kitchen/breakfast/family room is fitted in a comprehensive range of wall and base level units with area of work surfaces, sink with mixer tap, space for oven, electric hob, integrated dishwasher and fridge/freezer, part tiled walls, double aspect windows to the front and rear aspect and a door to the useful utility cupboard housing the washing machine and boiler and a door to the downstairs cloakroom. There is rear door access onto the attractive landscaped garden.The first floor accommodation consists of a bright and airy landing with doors to all upstairs rooms. The master suite enjoys plenty of space with fitted wardrobes, double aspect windows providing plenty of light and an en-suite shower room with a corner shower, low level W.C, wash hand basin and part tiled walls. The three further bedrooms are all a good size enjoying lovely outlooks. The upstairs bedrooms are complemented by the feature family bathroom fitted with a p-shape panel enclosed bath with telephone style mixer taps with large shower head, glass folding shower screen, low level W.C, character feature wash hand basin, heated towel rail, storage cupboard and a window to the rear aspect.Outside, to the front of the property is driveway parking for three cars leading to the garage which has access to the rear garden and has power. The front garden is mainly laid to meadow grass to encourage local wildlife with mature hedging and side gate access to the rear. The rear garden offers great privacy and is a fantastic size predominately laid to lawn the garden is well established with mature shrubs and flowering plants., There is a large patio area and a further seating area to the far end of the garden. The property is located in a lovely private position and is within close proximity of popular primary and secondary schools including Felbridge and Lingfield Primary School and Imberhorne Secondary School. For the commuter Lingfield, Dormans and East Grinstead mainline rail stations all have services to London Victoria and London Bridge. The national motorway network can be accessed at J6 of the M25 motorway which is approximately 7.5 miles away and for international travel Gatwick airport is just over 8 miles distant. There is private access to a public footpath from the private development which leads to Wiremill Lane where the Wiremill pub is situated overlooking the delightful lake. There is also access onto various countryside walks via the footpath.
Ground Floor
Reception Hall
13' 8" x 8' 4" (4.17m x 2.54m)
Living Room
18' 8" x 12' 8" (5.69m x 3.86m)
Dining Room
14' 7" x 11' 5" (4.44m x 3.48m)
Kitchen/Breakfast Room/Diner
18' 8" x 17' 11" (5.69m x 5.46m)
Downstairs WC
First Floor
Master Bedroom
15' x 10' (4.57m x 3.05m)
Ensuite
5' 6" x 5' 5" (1.68m x 1.65m)
Bedroom Two
11' 5" x 9' 2" (3.48m x 2.79m)
Bedroom Three
10' 1" x 9' 4" (3.07m x 2.84m)
Bedroom Four
10' 1" x 9' 3" (3.07m x 2.82m)
Main Bathroom
9' 10" x 5' 5" (3.00m x 1.65m)
Outside
Garage
19' 3" x 8' 3" (5.87m x 2.51m)
Rear Garden
Driveway Parking
Ground Floor
Reception Hall
13' 8" x 8' 4" (4.17m x 2.54m)
Living Room
18' 8" x 12' 8" (5.69m x 3.86m)
Dining Room
14' 7" x 11' 5" (4.44m x 3.48m)
Kitchen/Breakfast Room/Diner
18' 8" x 17' 11" (5.69m x 5.46m)
Downstairs WC
First Floor
Master Bedroom
15' x 10' (4.57m x 3.05m)
Ensuite
5' 6" x 5' 5" (1.68m x 1.65m)
Bedroom Two
11' 5" x 9' 2" (3.48m x 2.79m)
Bedroom Three
10' 1" x 9' 4" (3.07m x 2.84m)
Bedroom Four
10' 1" x 9' 3" (3.07m x 2.82m)
Main Bathroom
9' 10" x 5' 5" (3.00m x 1.65m)
Outside
Garage
19' 3" x 8' 3" (5.87m x 2.51m)
Rear Garden
Driveway Parking
Council tax
First listed
Over a month ago10 Wembury Park, Newchapel, Lingfield, RH7
Placebuzz mortgage repayment calculator
Monthly repayment
The Est. Mortgage is for a 25 years repayment mortgage based on a 10% deposit and a 5.5% annual interest. It is only intended as a guide. Make sure you obtain accurate figures from your lender before committing to any mortgage. Your home may be repossessed if you do not keep up repayments on a mortgage.
10 Wembury Park, Newchapel, Lingfield, RH7 - Streetview
DISCLAIMER: Property descriptions and related information displayed on this page are marketing materials provided by Garnham H Bewley - East Grinstead. Placebuzz does not warrant or accept any responsibility for the accuracy or completeness of the property descriptions or related information provided here and they do not constitute property particulars. Please contact Garnham H Bewley - East Grinstead for full details and further information.





