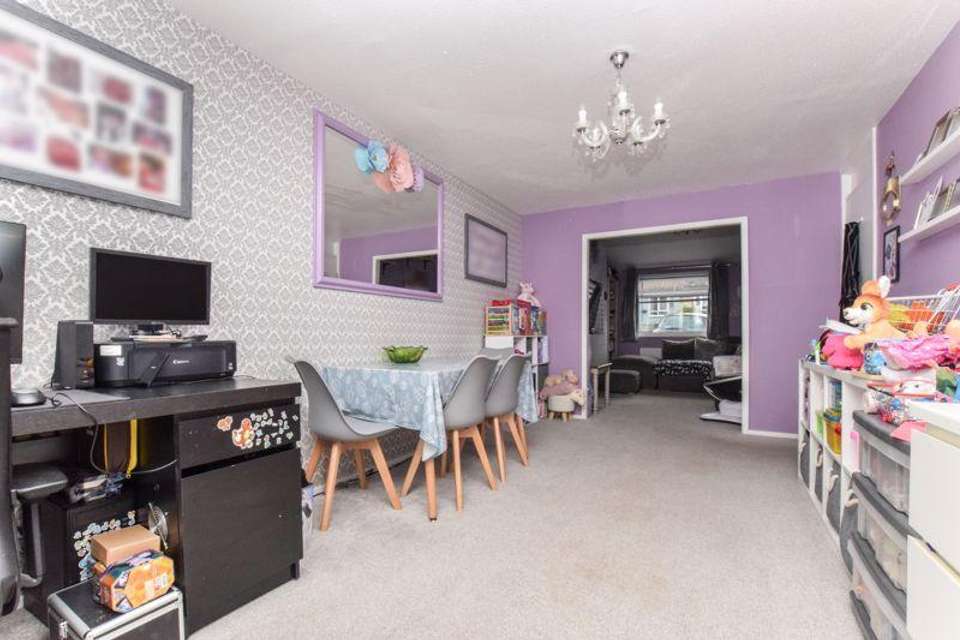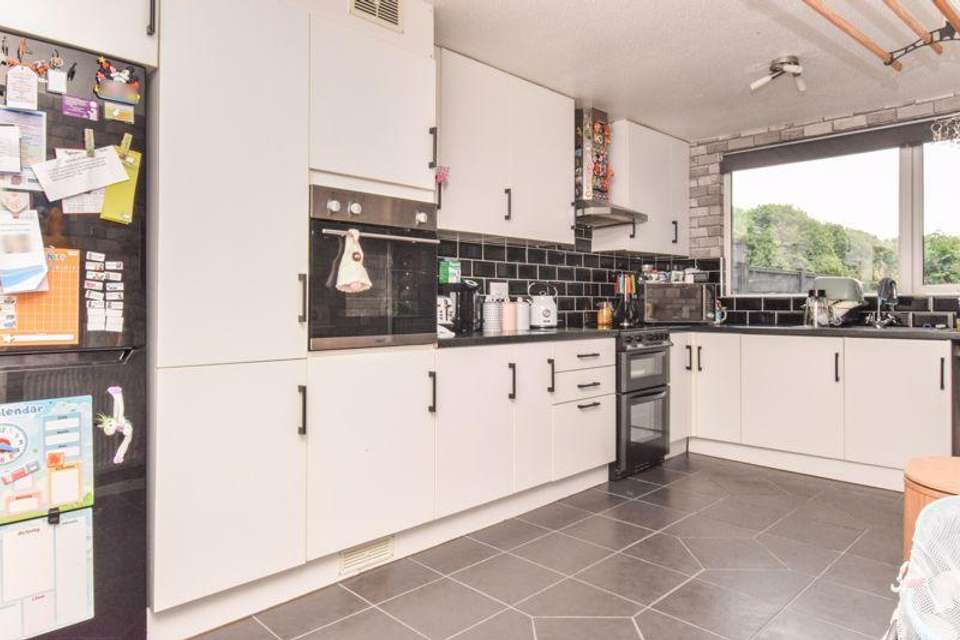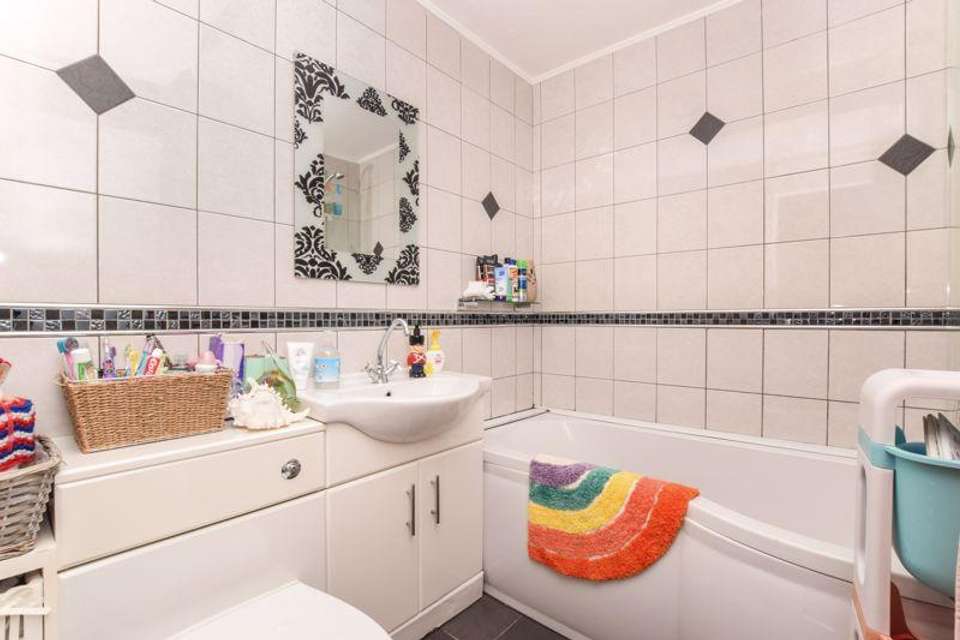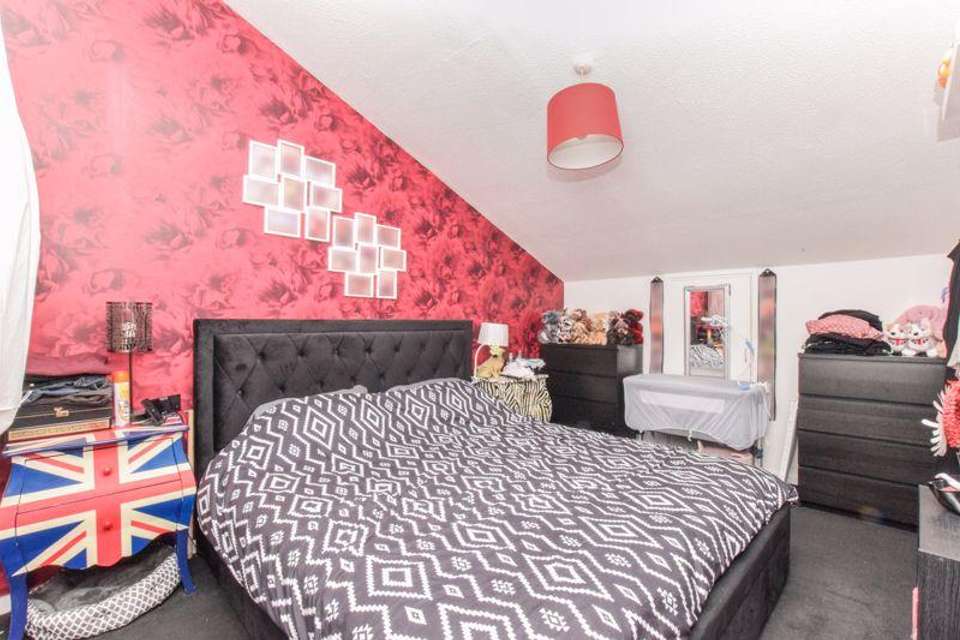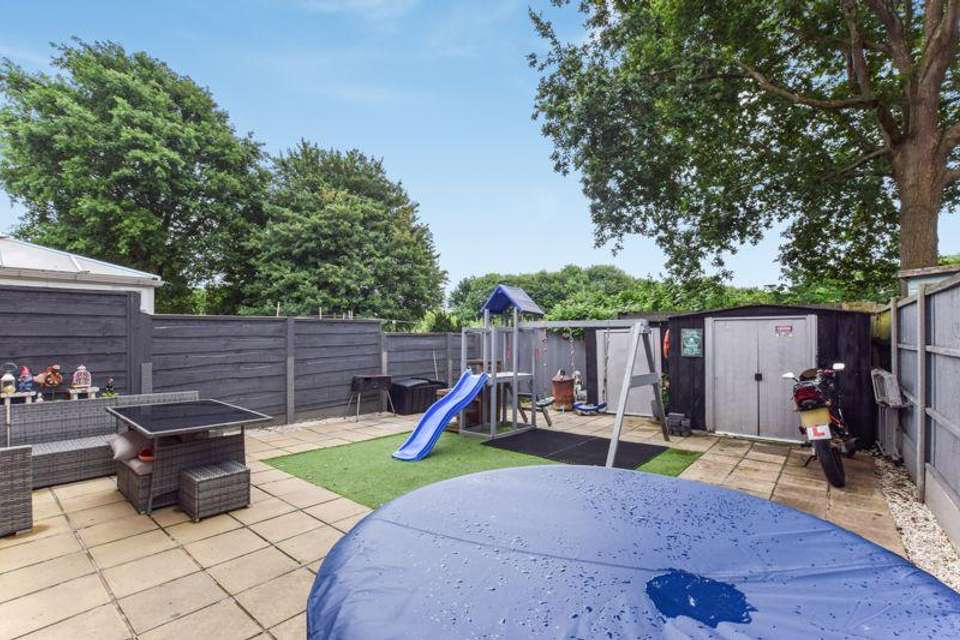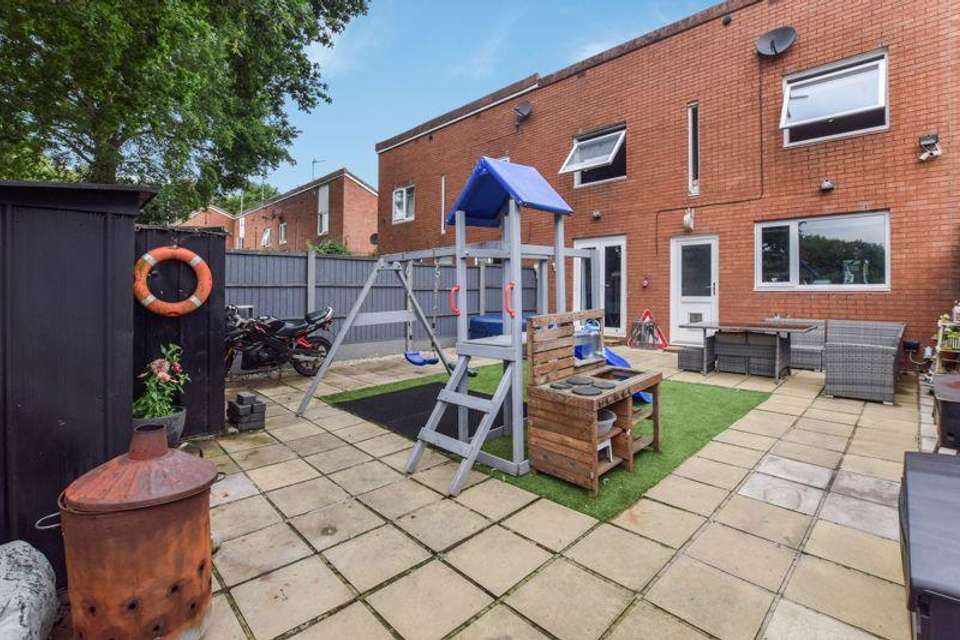2 bedroom town house for sale
Nortonwood Lane, Runcornterraced house
bedrooms
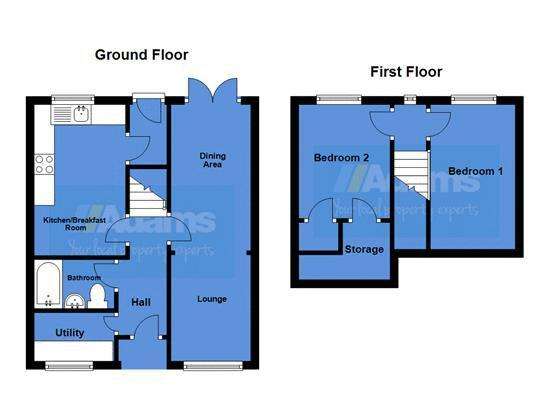
Property photos

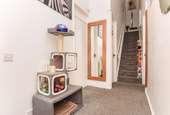
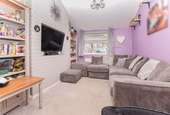
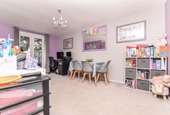
+7
Property description
Situated at the foot of a quiet cul-de-sac in the Windmill Hill area of Runcorn, and backing onto the local reputable school is this spacious two bedroom mid-town house. The property was formerly a three bedroom, so there is the potential to convert this back.The property would make an excellent family home with benefits such as driveway parking and a large rear garden. In brief the accommodation comprises entrance hall, lounge, dining room, kitchen/breakfast, bathroom, and utility all to the ground floor, with two double bedrooms to the first floor. Available for viewing immediately.
Ground Floor
Entrance Hallway
Stairs to first floor. Central heating radiator. UPVC double glazed front door.
Lounge - 12' 8'' x 9' 9'' (3.86m x 2.97m)
Central heating radiator. UPVC double glazed window to front.
Dining Room - 16' 7'' x 9' 8'' (5.05m x 2.94m)
Central heating radiator. UPVC double glazed French doors to rear.
Kitchen/Breakfast Room - 16' 7'' x 9' 1'' (5.05m x 2.77m)
Fitted with a range of modern base and wall units with laminate work surfaces above. Inset sink and drainer unit. Eye level oven. Space for white goods. Partially tiled walls. Central heating radiator. UPVC double glazed window.
Utility room - 6' 0'' x 6' 0'' (1.83m x 1.83m)
Wall mounted gas fired combi boiler. Laminate work surfaces. Space for white goods.
Bathroom - 6' 7'' x 5' 9'' (2.01m x 1.75m)
Three piece white suite comprising paneled bath, wash basin and low level W.C. Tiled walls and flooring. Skylight.
First Floor
Bedroom 1 - 13' 8'' x 9' 9'' (4.16m x 2.97m)
Central heating radiator. UPVC double glazed window.
Bedroom 2 - 9' 2'' x 13' 7'' (2.79m x 4.14m)
Central heating radiator. UPVC double glazed window.
Externally
To the front is a driveway as well as communal parking beside. To the rear is a fenced enclosed garden with flagged patio area and artificial lawn, backing onto the school.
Viewing
By prior appointment only through our Runcorn Office on[use Contact Agent Button].
Note
All measurements are approximate. No appliances or central heating systems referred to within these particulars have been tested and therefore there working order cannot be verified. Floor plans are for guide purposes only and all dimensions are approximate and are not to be used for room and furniture planning.
Ground Floor
Entrance Hallway
Stairs to first floor. Central heating radiator. UPVC double glazed front door.
Lounge - 12' 8'' x 9' 9'' (3.86m x 2.97m)
Central heating radiator. UPVC double glazed window to front.
Dining Room - 16' 7'' x 9' 8'' (5.05m x 2.94m)
Central heating radiator. UPVC double glazed French doors to rear.
Kitchen/Breakfast Room - 16' 7'' x 9' 1'' (5.05m x 2.77m)
Fitted with a range of modern base and wall units with laminate work surfaces above. Inset sink and drainer unit. Eye level oven. Space for white goods. Partially tiled walls. Central heating radiator. UPVC double glazed window.
Utility room - 6' 0'' x 6' 0'' (1.83m x 1.83m)
Wall mounted gas fired combi boiler. Laminate work surfaces. Space for white goods.
Bathroom - 6' 7'' x 5' 9'' (2.01m x 1.75m)
Three piece white suite comprising paneled bath, wash basin and low level W.C. Tiled walls and flooring. Skylight.
First Floor
Bedroom 1 - 13' 8'' x 9' 9'' (4.16m x 2.97m)
Central heating radiator. UPVC double glazed window.
Bedroom 2 - 9' 2'' x 13' 7'' (2.79m x 4.14m)
Central heating radiator. UPVC double glazed window.
Externally
To the front is a driveway as well as communal parking beside. To the rear is a fenced enclosed garden with flagged patio area and artificial lawn, backing onto the school.
Viewing
By prior appointment only through our Runcorn Office on[use Contact Agent Button].
Note
All measurements are approximate. No appliances or central heating systems referred to within these particulars have been tested and therefore there working order cannot be verified. Floor plans are for guide purposes only and all dimensions are approximate and are not to be used for room and furniture planning.
Council tax
First listed
Over a month agoNortonwood Lane, Runcorn
Placebuzz mortgage repayment calculator
Monthly repayment
The Est. Mortgage is for a 25 years repayment mortgage based on a 10% deposit and a 5.5% annual interest. It is only intended as a guide. Make sure you obtain accurate figures from your lender before committing to any mortgage. Your home may be repossessed if you do not keep up repayments on a mortgage.
Nortonwood Lane, Runcorn - Streetview
DISCLAIMER: Property descriptions and related information displayed on this page are marketing materials provided by Adams - Runcorn. Placebuzz does not warrant or accept any responsibility for the accuracy or completeness of the property descriptions or related information provided here and they do not constitute property particulars. Please contact Adams - Runcorn for full details and further information.





