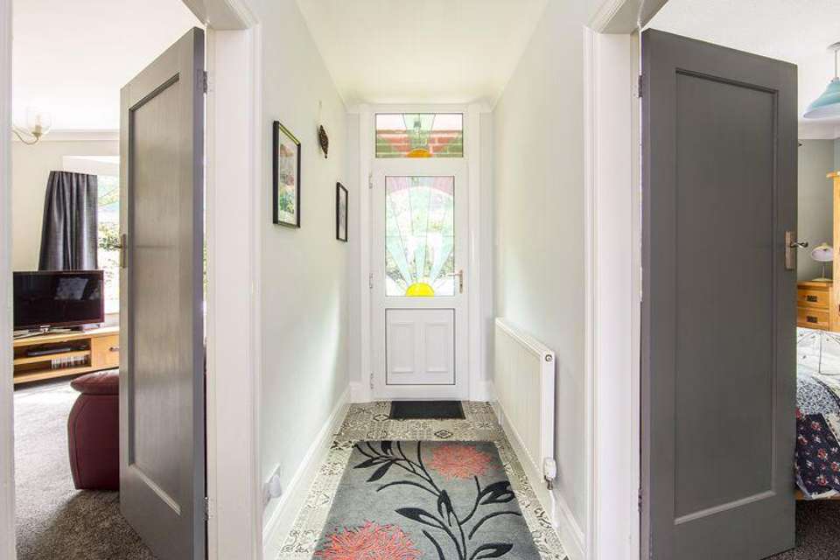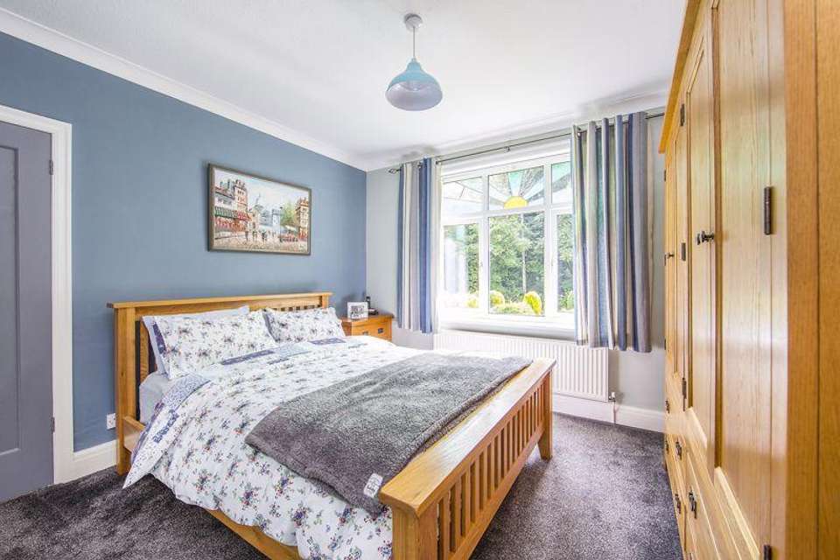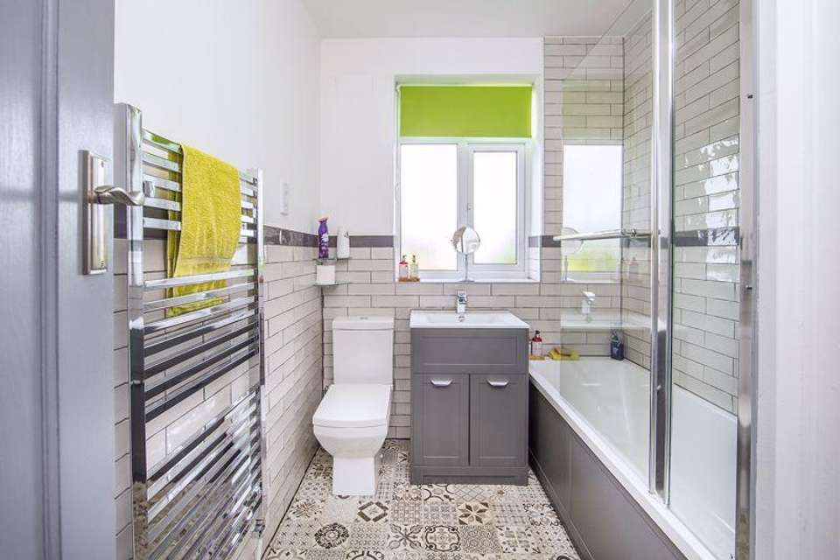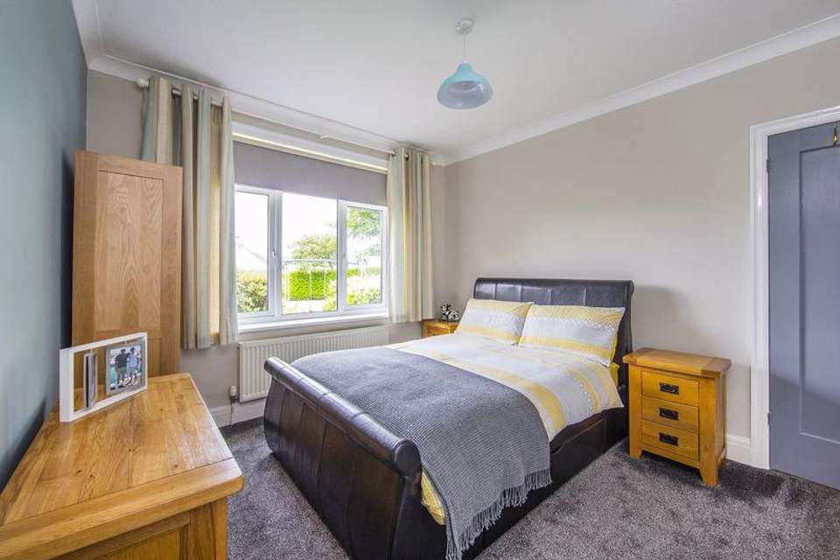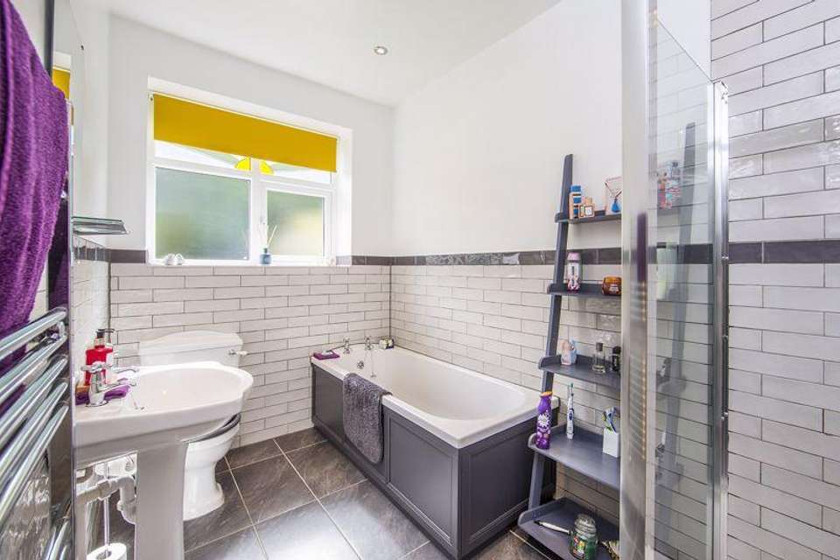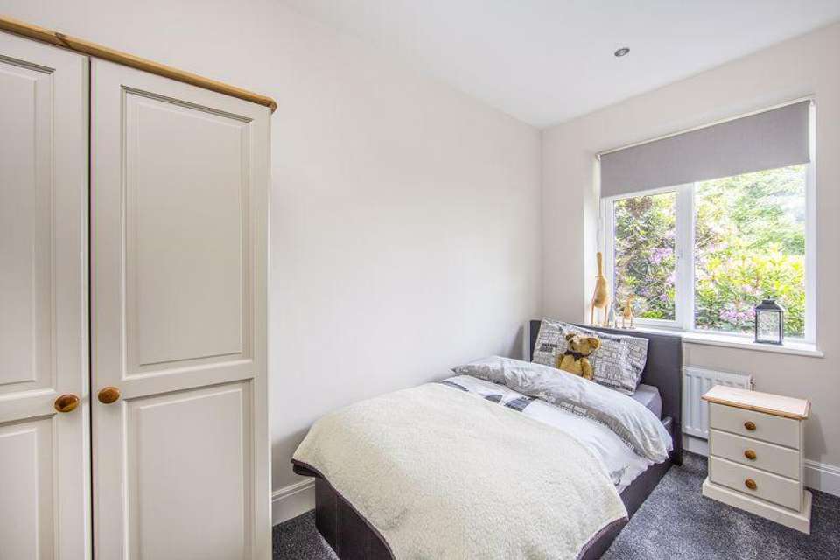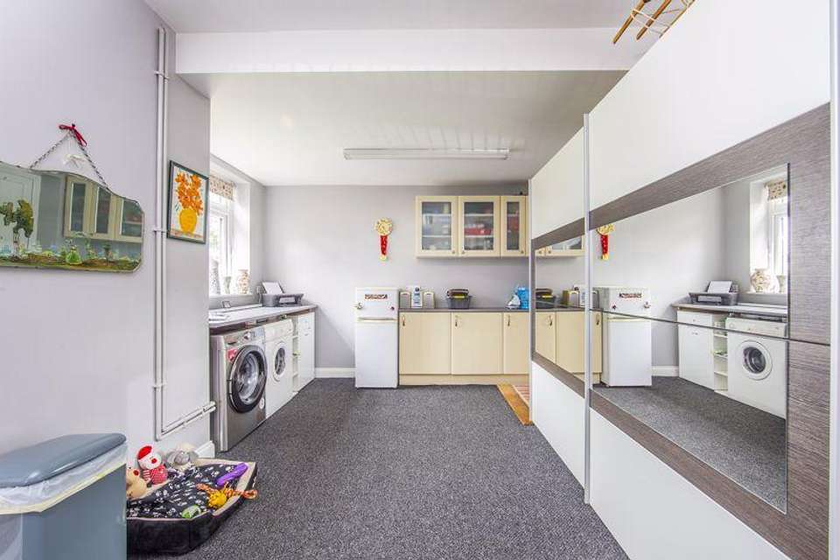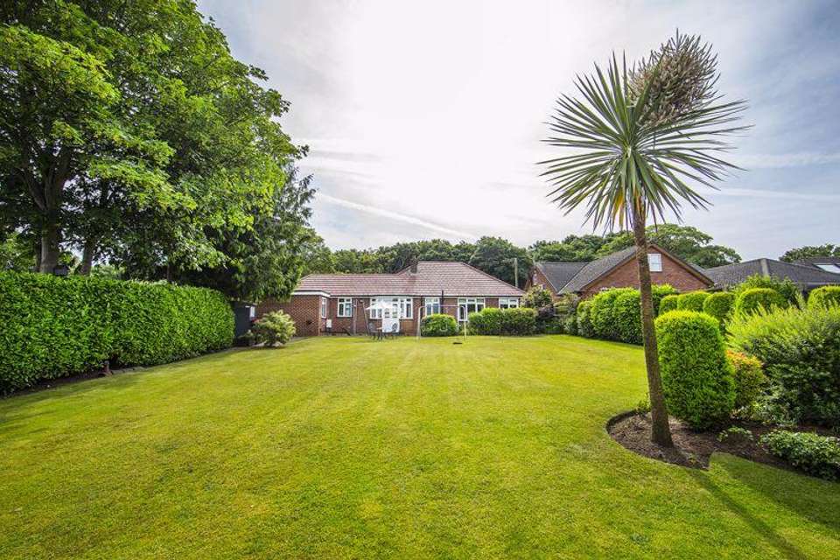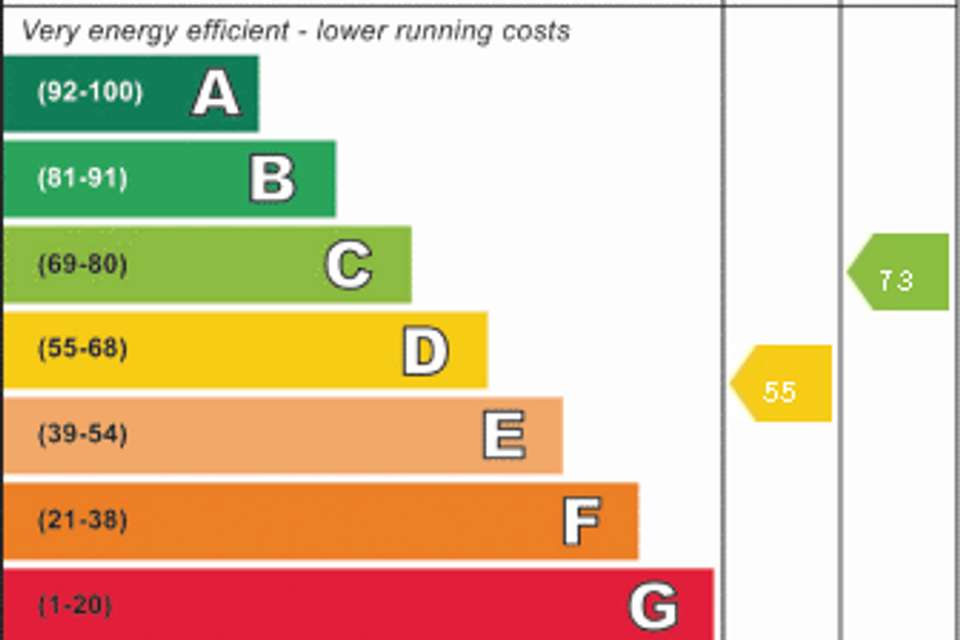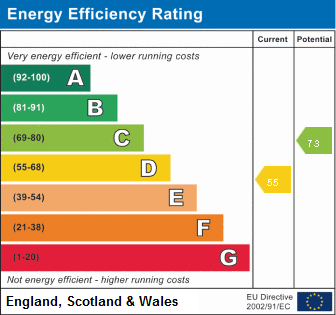2 bedroom property for sale
Oakmere, Nr Northwichproperty
bedrooms
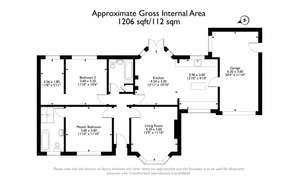
Property photos

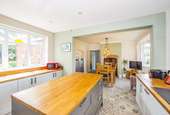
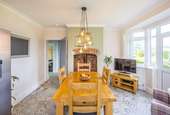
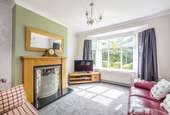
+9
Property description
Guide Price £450,000-£465,000. This attractive Three bedroom bungalow benefits from a Kitchen extension, a delightful South West facing rear garden and a Single Garage as well as being conveniently situated for a number of local villages and Delamere Forest.
This attractive Three bedroom bungalow benefits from a Kitchen extension, a delightful South West facing rear garden and a Single Garage as well as being conveniently situated for a number of local villages and Delamere Forest.
•Reception Hall, Living Room, 6.5m Open Plan Kitchen Diner. •Three Bedrooms, two well appointed Bathrooms (One En-suite). •Parking for a number of cars, large Single Garage with Utility Area, attractive generous gardens with South Westerly orientation to the rear.
Location
The property is conveniently situated between Tarporley and Northwich at Oakmere which is in close proximity to Delamere Forest and the Whitegate Way. The highly popular village of Tarporley is just 5 miles South and offers comprehensive shopping facilities for everyday purposes, as well as boutique shops, coffee shops and restaurants, likewise the well renowned Hollies Farm Shop is approximately 2 miles away. Northwich Town Centre offers a further large selection of retail outlets including the national supermarkets as well as The Grange School at Hartford with Chester City Centre just 12 miles. Alternatively, the international airports of Liverpool and Manchester being approximately 21 miles and 22 miles respectively.
Accommodation
A recessed Storm Porch with tiled step leads to the front door, this opens to a central Reception Hall which in turn gives access to the Living Room, Kitchen Diner, Bedroom accommodation and Bathroom. The Living Room 4.2m x 3.6m includes a bay window overlooking the front garden, there is a central fireplace fitted with a reclaimed fire surround and timber mantel. To the rear of the property there is a 6.5m open plan extended Kitchen Diner. The Dining Area 4.2m x 3.3m includes a bay window with double doors opening onto the large South West facing rear garden, a multi fuel burning stove set within chimney breast and there is ample space for six/eight person dining table. The Kitchen 3.9m x 3.0m is fitted with modern shaker style floor cupboards and complemented with timber work surfaces and matching centre island.
.
Appliances include a four ring ceramic hob with extractor above, integrated double oven and a dishwasher (the vendors have a freestanding fridge freezer within the Dining Area). Off the Kitchen there is a large Single Garage 6.3m x 2.9m widening to 3.5m where the current vendors have plumbing for a washing machine and space for a tumble dryer, there are also additional floor and wall mounted storage cupboards. There are three Bedrooms, the Master Bedroom 3.6m x 3.6m overlooks the front garden and provides ample space for freestanding wardrobes and benefits from a well appointed spacious En-suite Bath/Shower Room 3.5m x 1.8m this includes a panel bath, separate shower enclosure, pedestal wash hand basin, low level WC, heated towel rail, tiled floor and part tiled walls.
..
Bedroom Two 3.6m x 3.2m overlooks the rear garden and gives access to a versatile Single Bedroom extension or alternatively can be utilised as Dressing Room/Study 3.5m x 1.8m. The well appointed Family Bathroom is fitted with a panel bath with shower facility and screen above. There is a low level WC and wash hand basin with storage cupboard beneath, heated towel rail, part tiled walls.
Agents Note
The vendor out of choice have not erected the stud wall within Bedroom Two to make Bedroom Three independently accessed, however, should a prospective purchaser wish it doing prior to completion so the second bedroom would reduce in size to 2.6m x 3.1m.
Externally
A splayed entrance laid to briquette setts allows parking for up to four cars (nose to tail) and also gives access to the large Single Garage. The front garden is principally laid to lawn edged with stocked borders, access can be taken along the side of the property to the attractive secluded and enclosed rear garden which is of generous proportion and again principally laid to lawn incorporating stocked borders and a timber framed garden shed. The rear garden is South West facing.
Directions
From Tarporley proceed along the A49 towards Warrington for approximately 3.2 miles turning left at the traffic lights on to the A54 Sign posted Chester after 0.9 of a mile turn right on to Abbey Lane B5152, follow this road to the end turning right onto the A556 Chester road, after passing J & S Bike shop turn right into Waste Lane and the property will be found on the right hand side.
Services (Not tested)/Tenure
Mains Water, Electricity, Drainage, Oil Fired Central Heating/Freehold.
Viewings
Strictly by appointment with Cheshire Lamont Tarporley.
This attractive Three bedroom bungalow benefits from a Kitchen extension, a delightful South West facing rear garden and a Single Garage as well as being conveniently situated for a number of local villages and Delamere Forest.
•Reception Hall, Living Room, 6.5m Open Plan Kitchen Diner. •Three Bedrooms, two well appointed Bathrooms (One En-suite). •Parking for a number of cars, large Single Garage with Utility Area, attractive generous gardens with South Westerly orientation to the rear.
Location
The property is conveniently situated between Tarporley and Northwich at Oakmere which is in close proximity to Delamere Forest and the Whitegate Way. The highly popular village of Tarporley is just 5 miles South and offers comprehensive shopping facilities for everyday purposes, as well as boutique shops, coffee shops and restaurants, likewise the well renowned Hollies Farm Shop is approximately 2 miles away. Northwich Town Centre offers a further large selection of retail outlets including the national supermarkets as well as The Grange School at Hartford with Chester City Centre just 12 miles. Alternatively, the international airports of Liverpool and Manchester being approximately 21 miles and 22 miles respectively.
Accommodation
A recessed Storm Porch with tiled step leads to the front door, this opens to a central Reception Hall which in turn gives access to the Living Room, Kitchen Diner, Bedroom accommodation and Bathroom. The Living Room 4.2m x 3.6m includes a bay window overlooking the front garden, there is a central fireplace fitted with a reclaimed fire surround and timber mantel. To the rear of the property there is a 6.5m open plan extended Kitchen Diner. The Dining Area 4.2m x 3.3m includes a bay window with double doors opening onto the large South West facing rear garden, a multi fuel burning stove set within chimney breast and there is ample space for six/eight person dining table. The Kitchen 3.9m x 3.0m is fitted with modern shaker style floor cupboards and complemented with timber work surfaces and matching centre island.
.
Appliances include a four ring ceramic hob with extractor above, integrated double oven and a dishwasher (the vendors have a freestanding fridge freezer within the Dining Area). Off the Kitchen there is a large Single Garage 6.3m x 2.9m widening to 3.5m where the current vendors have plumbing for a washing machine and space for a tumble dryer, there are also additional floor and wall mounted storage cupboards. There are three Bedrooms, the Master Bedroom 3.6m x 3.6m overlooks the front garden and provides ample space for freestanding wardrobes and benefits from a well appointed spacious En-suite Bath/Shower Room 3.5m x 1.8m this includes a panel bath, separate shower enclosure, pedestal wash hand basin, low level WC, heated towel rail, tiled floor and part tiled walls.
..
Bedroom Two 3.6m x 3.2m overlooks the rear garden and gives access to a versatile Single Bedroom extension or alternatively can be utilised as Dressing Room/Study 3.5m x 1.8m. The well appointed Family Bathroom is fitted with a panel bath with shower facility and screen above. There is a low level WC and wash hand basin with storage cupboard beneath, heated towel rail, part tiled walls.
Agents Note
The vendor out of choice have not erected the stud wall within Bedroom Two to make Bedroom Three independently accessed, however, should a prospective purchaser wish it doing prior to completion so the second bedroom would reduce in size to 2.6m x 3.1m.
Externally
A splayed entrance laid to briquette setts allows parking for up to four cars (nose to tail) and also gives access to the large Single Garage. The front garden is principally laid to lawn edged with stocked borders, access can be taken along the side of the property to the attractive secluded and enclosed rear garden which is of generous proportion and again principally laid to lawn incorporating stocked borders and a timber framed garden shed. The rear garden is South West facing.
Directions
From Tarporley proceed along the A49 towards Warrington for approximately 3.2 miles turning left at the traffic lights on to the A54 Sign posted Chester after 0.9 of a mile turn right on to Abbey Lane B5152, follow this road to the end turning right onto the A556 Chester road, after passing J & S Bike shop turn right into Waste Lane and the property will be found on the right hand side.
Services (Not tested)/Tenure
Mains Water, Electricity, Drainage, Oil Fired Central Heating/Freehold.
Viewings
Strictly by appointment with Cheshire Lamont Tarporley.
Council tax
First listed
Over a month agoEnergy Performance Certificate
Oakmere, Nr Northwich
Placebuzz mortgage repayment calculator
Monthly repayment
The Est. Mortgage is for a 25 years repayment mortgage based on a 10% deposit and a 5.5% annual interest. It is only intended as a guide. Make sure you obtain accurate figures from your lender before committing to any mortgage. Your home may be repossessed if you do not keep up repayments on a mortgage.
Oakmere, Nr Northwich - Streetview
DISCLAIMER: Property descriptions and related information displayed on this page are marketing materials provided by Cheshire Lamont - Tarporley. Placebuzz does not warrant or accept any responsibility for the accuracy or completeness of the property descriptions or related information provided here and they do not constitute property particulars. Please contact Cheshire Lamont - Tarporley for full details and further information.





