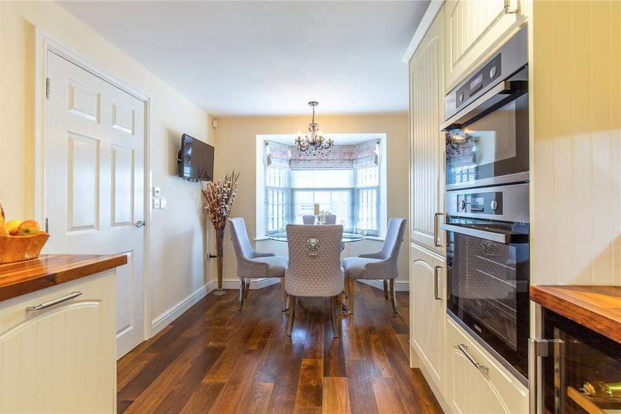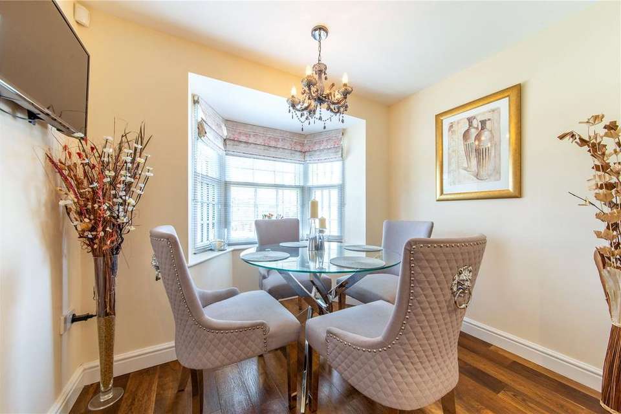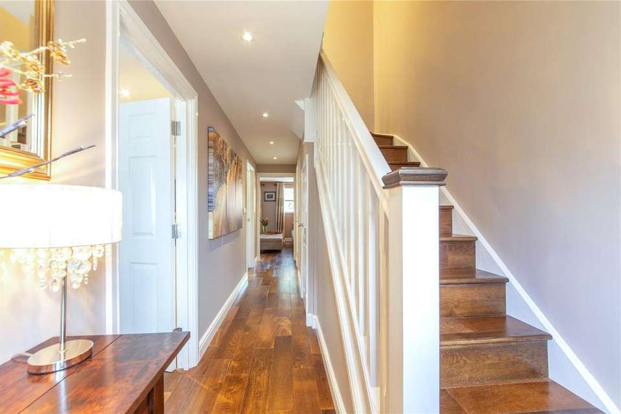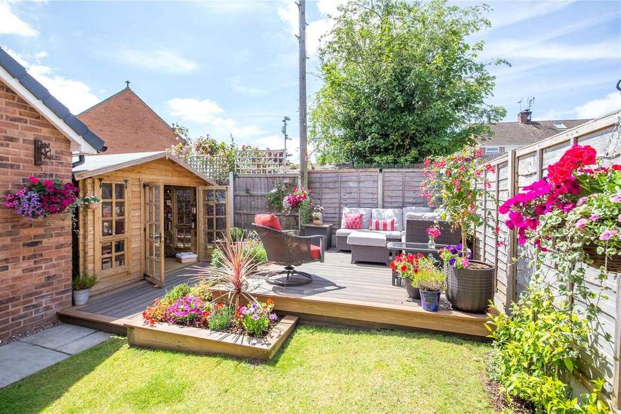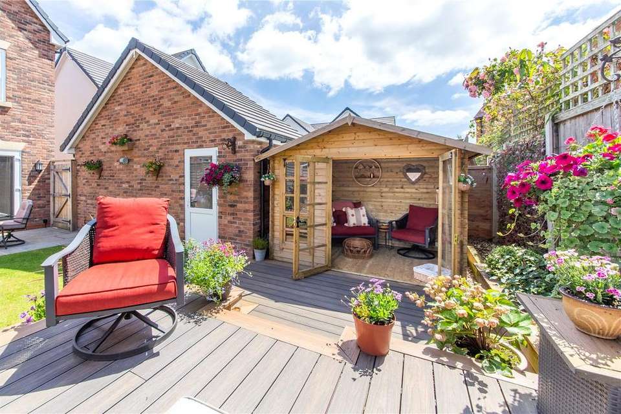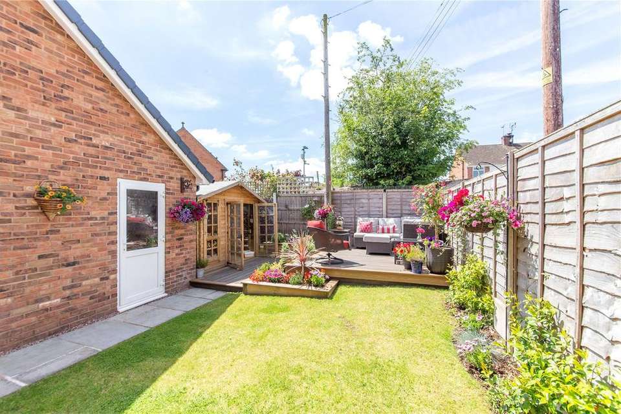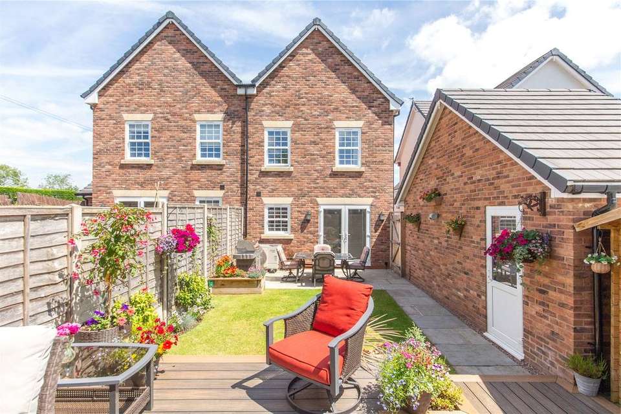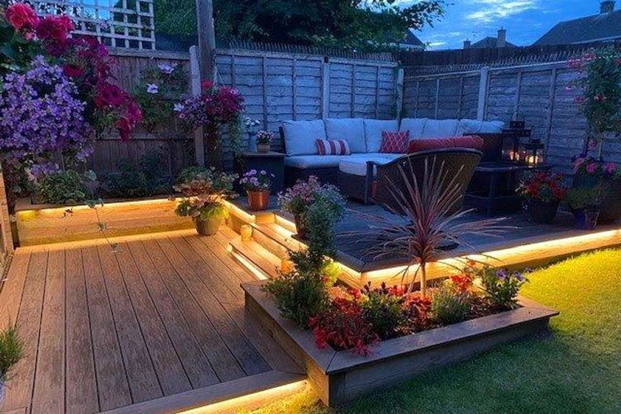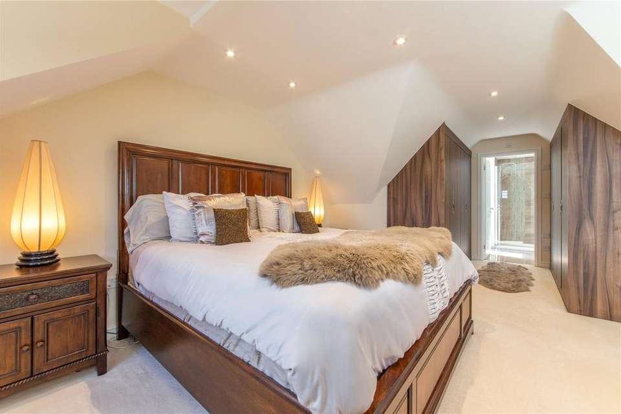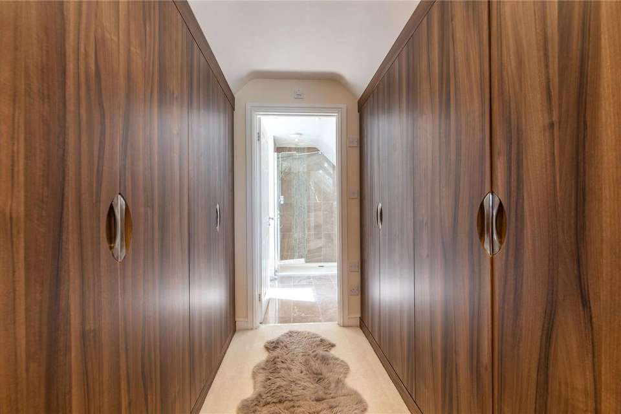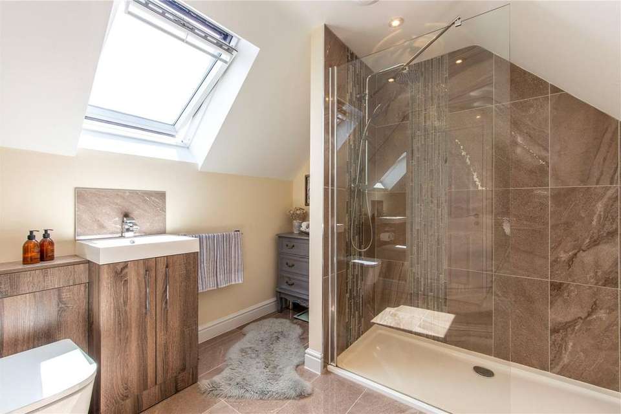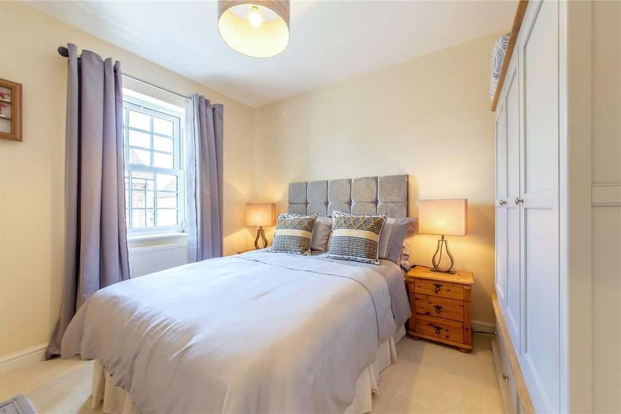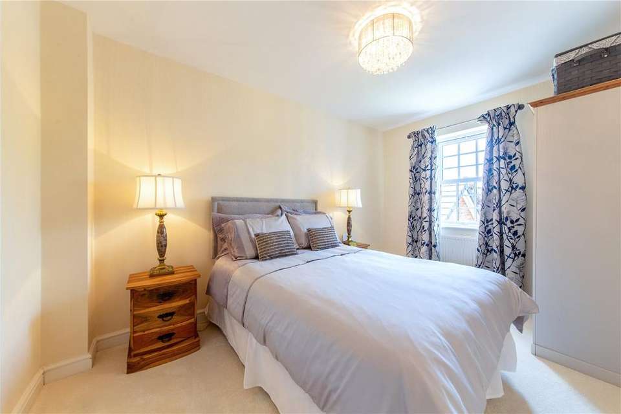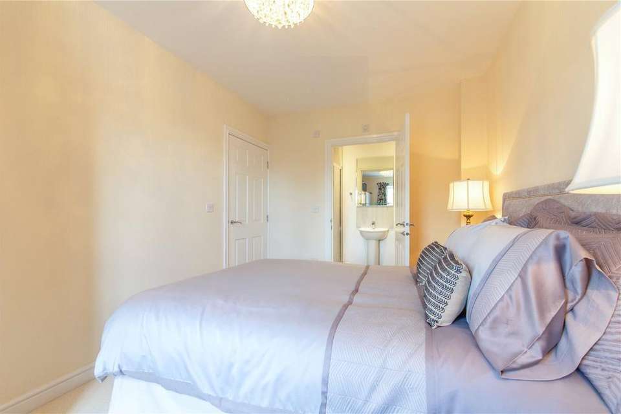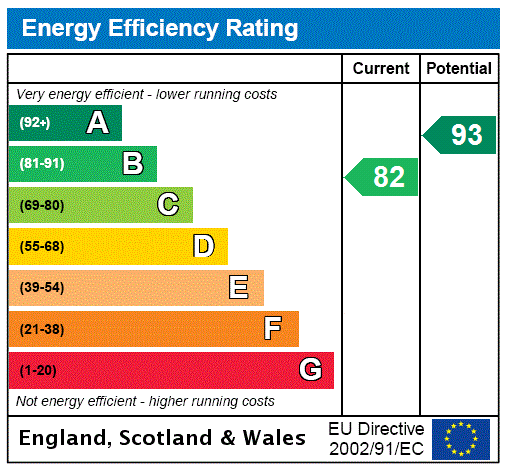4 bedroom semi-detached house for sale
20 Rea View, Cleobury Mortimer, Kidderminster, Shropshire, DY14semi-detached house
bedrooms
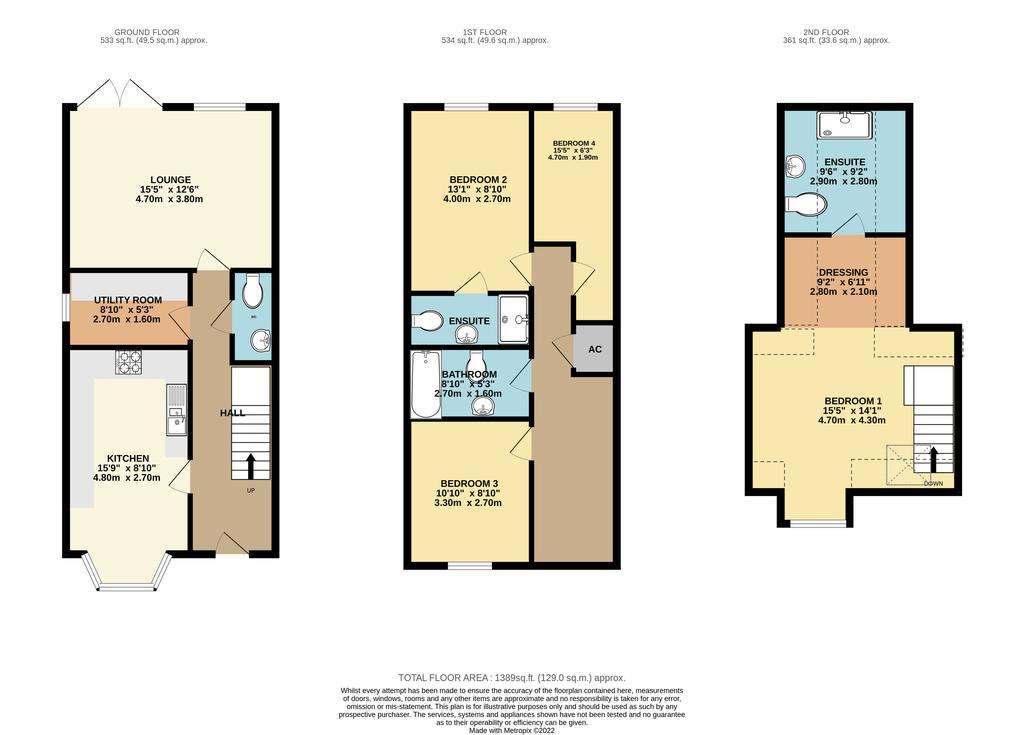
Property photos


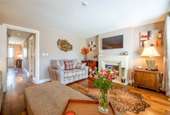
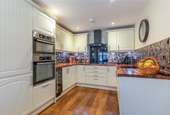
+16
Property description
Built in 2018 this home offers a wealth of space on all three floors, garaging, off street parking and private garden. The property is close to a range of local amenities including Primary and Secondary schools, shops, cafes, restaurants and highly rated public houses.
The first impression here is outstanding, highlighting there is a lot more on offer than most modern build properties. You enter the home into a spacious entrance hall ideal to welcome family and guests. The oak flooring spans into all ground floor rooms and even under the stairs.
The kitchen is beautifully appointed and upgraded with matching suite of wall and floor units, integrated appliances including wine cooler, oven, microwave, large induction hob, extractor and fridge freezer. There is smart storage with lazy Susan storage systems in the base units ensuring you can maximise the use of all space.
The front bay window allows a plethora of light into the kitchen and a lovely dining area.
The utility is behind the kitchen and full width lounge to the rear of the property which has double French doors out to the patio and garden.
The first floor comprises of 2 large double bedrooms and an ample sized single bedroom. Bedroom 2 has an en-suite shower room which is bespoke made and upgraded just for this property. The landing also gives access to the main bathroom, airing cupboard and stairs to the top floor.
The top floor is for the indulgent as it houses purely the principle bedroom. This vast space allows light to pour in from many windows, substantial built in wardrobes which lead you to the ample sized en-suite shower room with vanity unit and further storage.
Outside the property benefits from a single garage with direct access into the garden through a single door and driveway parking for several vehicles. There is a garden to the front, however the star of the show is to the rear of the property which has had a lovely decked area, creating a wealth of space to enjoy in privacy. This area also benefits from lighting built into the composite decking, patio area and useful summer house which comes with electric.
Direction:
From Ludlow proceed along the A4117 road towards Kidderminster. Carry on over Clee Hill until you reach Cleobury Mortimer. Continue through the town turning left along Lower Street onto Furlongs Road. Take the next right-hand turning and immediately right again. The property is located on the right-hand side.
The first impression here is outstanding, highlighting there is a lot more on offer than most modern build properties. You enter the home into a spacious entrance hall ideal to welcome family and guests. The oak flooring spans into all ground floor rooms and even under the stairs.
The kitchen is beautifully appointed and upgraded with matching suite of wall and floor units, integrated appliances including wine cooler, oven, microwave, large induction hob, extractor and fridge freezer. There is smart storage with lazy Susan storage systems in the base units ensuring you can maximise the use of all space.
The front bay window allows a plethora of light into the kitchen and a lovely dining area.
The utility is behind the kitchen and full width lounge to the rear of the property which has double French doors out to the patio and garden.
The first floor comprises of 2 large double bedrooms and an ample sized single bedroom. Bedroom 2 has an en-suite shower room which is bespoke made and upgraded just for this property. The landing also gives access to the main bathroom, airing cupboard and stairs to the top floor.
The top floor is for the indulgent as it houses purely the principle bedroom. This vast space allows light to pour in from many windows, substantial built in wardrobes which lead you to the ample sized en-suite shower room with vanity unit and further storage.
Outside the property benefits from a single garage with direct access into the garden through a single door and driveway parking for several vehicles. There is a garden to the front, however the star of the show is to the rear of the property which has had a lovely decked area, creating a wealth of space to enjoy in privacy. This area also benefits from lighting built into the composite decking, patio area and useful summer house which comes with electric.
Direction:
From Ludlow proceed along the A4117 road towards Kidderminster. Carry on over Clee Hill until you reach Cleobury Mortimer. Continue through the town turning left along Lower Street onto Furlongs Road. Take the next right-hand turning and immediately right again. The property is located on the right-hand side.
Council tax
First listed
Over a month agoEnergy Performance Certificate
20 Rea View, Cleobury Mortimer, Kidderminster, Shropshire, DY14
Placebuzz mortgage repayment calculator
Monthly repayment
The Est. Mortgage is for a 25 years repayment mortgage based on a 10% deposit and a 5.5% annual interest. It is only intended as a guide. Make sure you obtain accurate figures from your lender before committing to any mortgage. Your home may be repossessed if you do not keep up repayments on a mortgage.
20 Rea View, Cleobury Mortimer, Kidderminster, Shropshire, DY14 - Streetview
DISCLAIMER: Property descriptions and related information displayed on this page are marketing materials provided by Nock Deighton - Ludlow. Placebuzz does not warrant or accept any responsibility for the accuracy or completeness of the property descriptions or related information provided here and they do not constitute property particulars. Please contact Nock Deighton - Ludlow for full details and further information.





