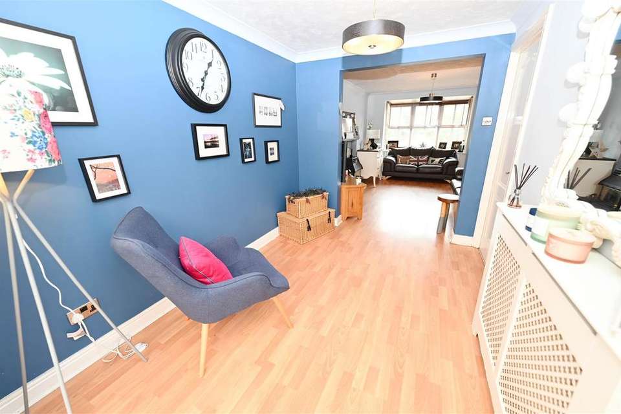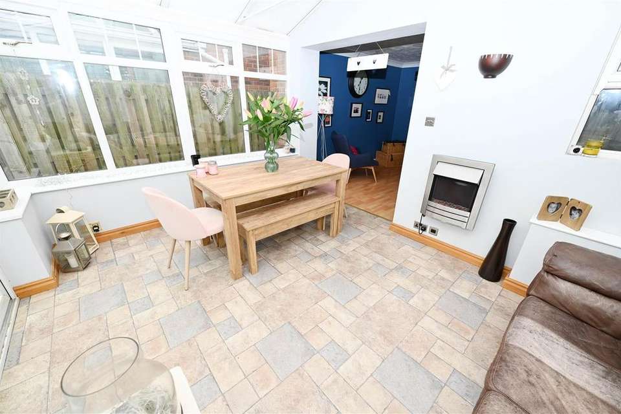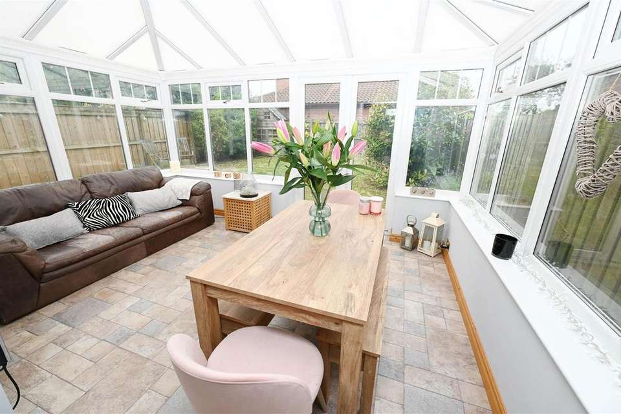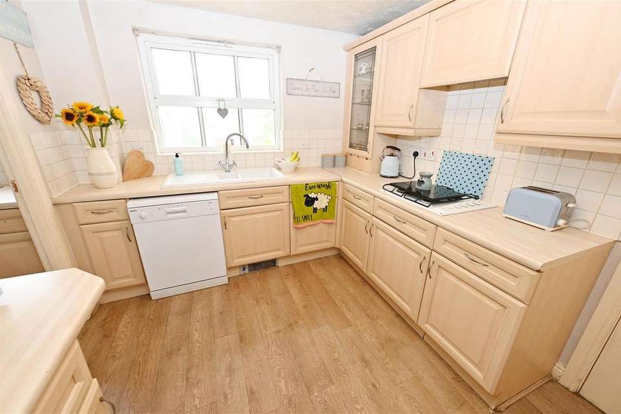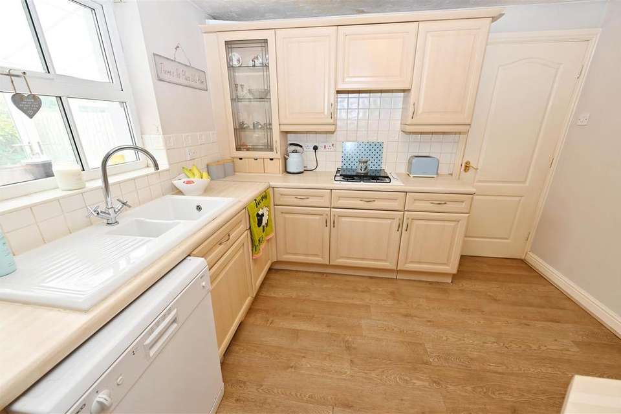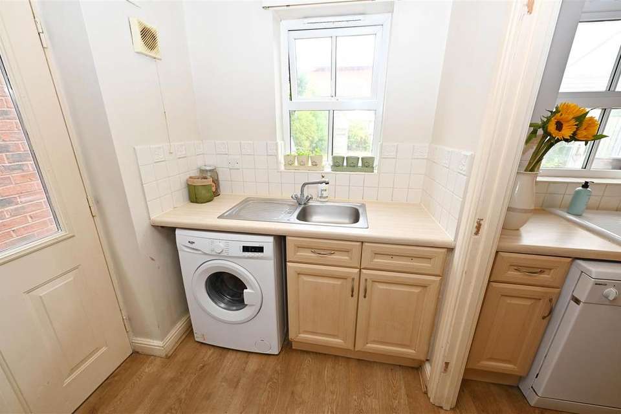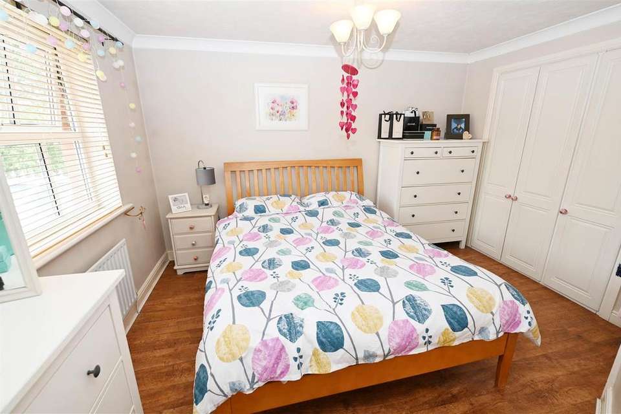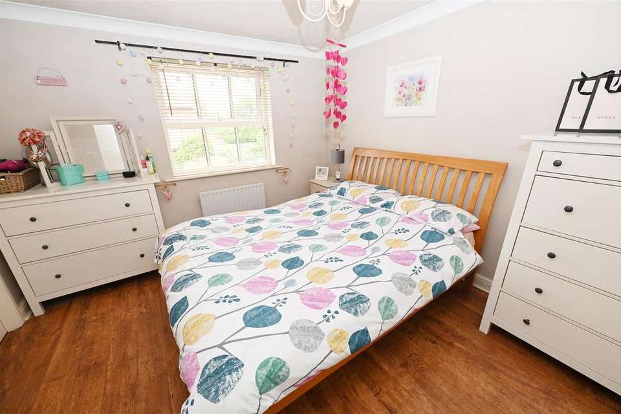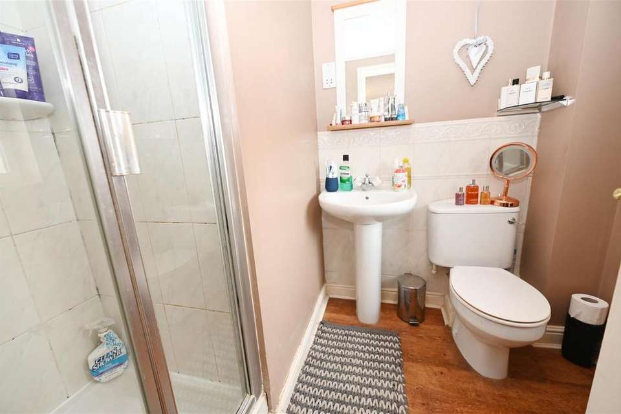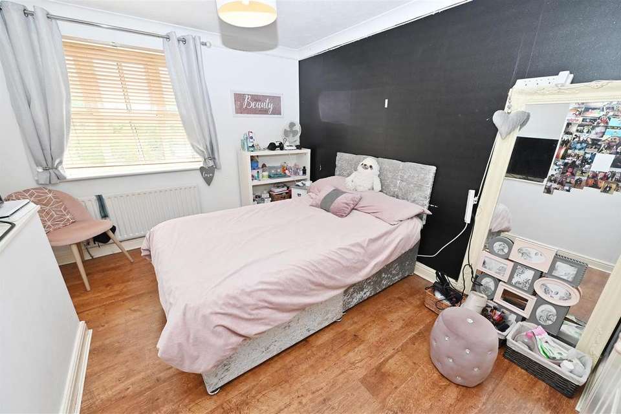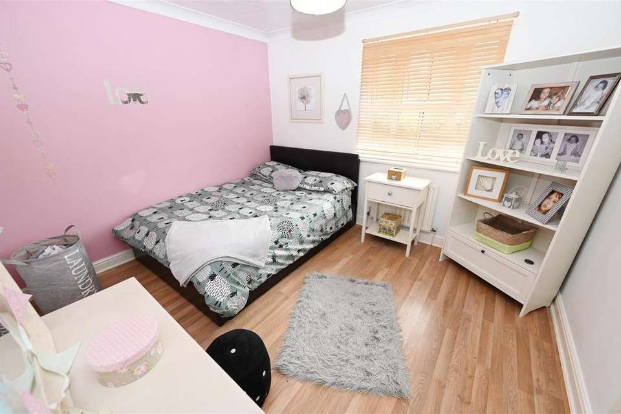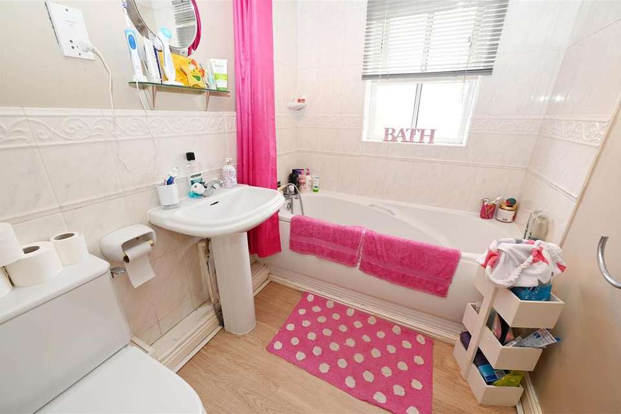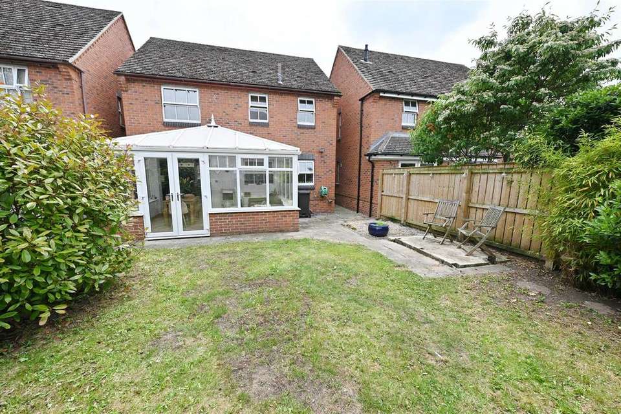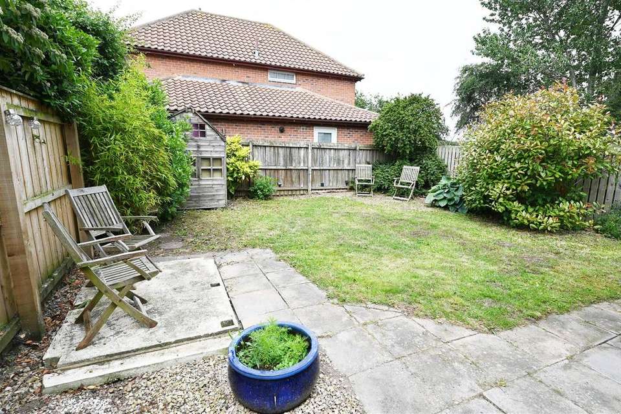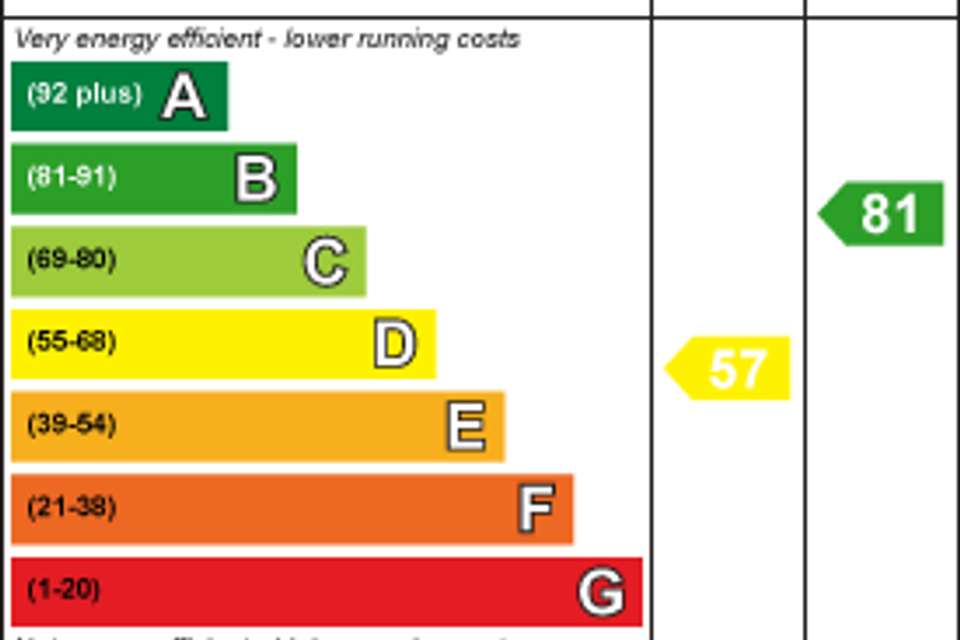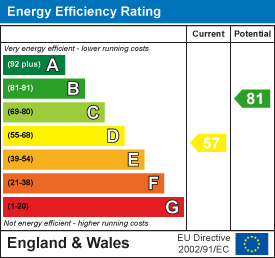3 bedroom detached house for sale
Blenheim Close, Scorton, Richmonddetached house
bedrooms
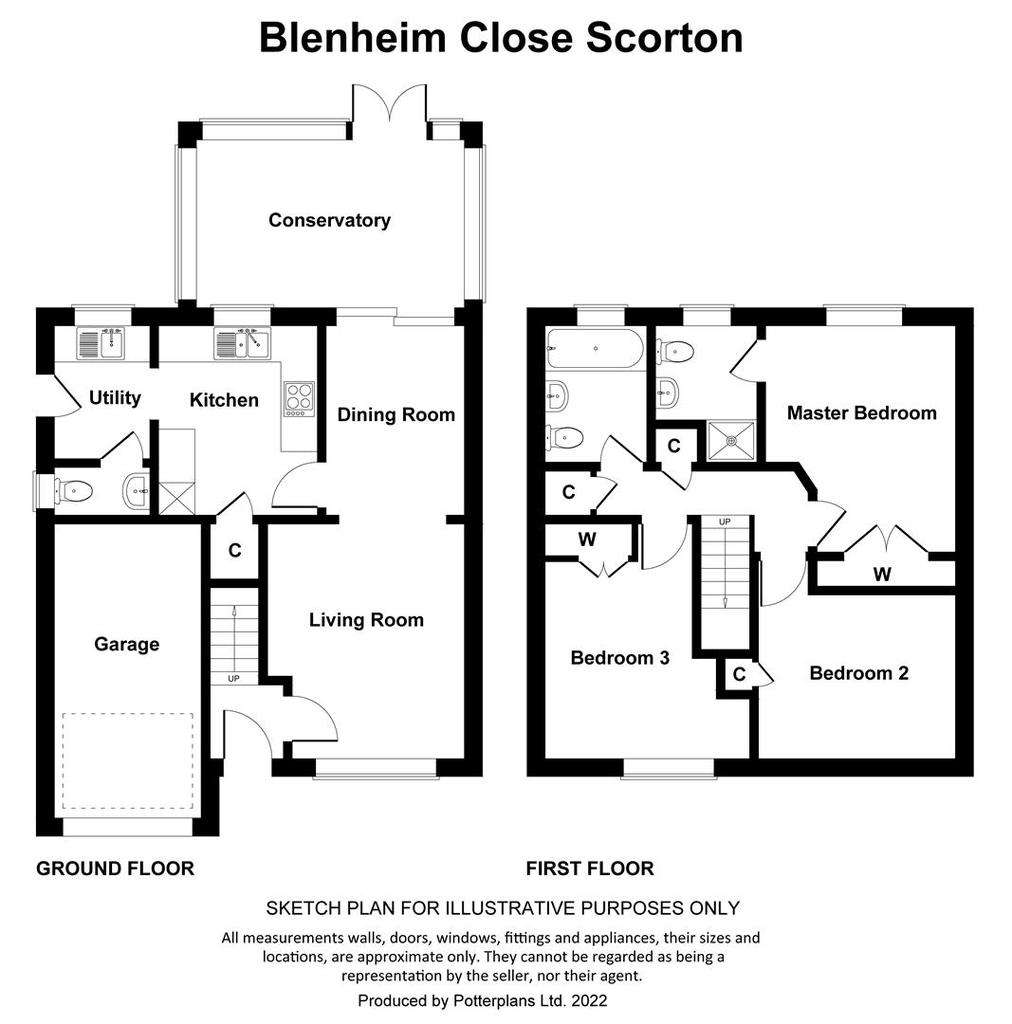
Property photos

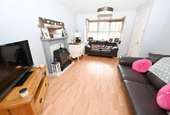
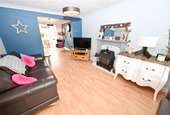

+16
Property description
* NEW PRICE * A delightful THREE BED DETACHED FAMILY HOME - Situated within the sought after village of SCORTON offering great local amenities including; Primary School, 2 pubs, shop with post office, health centre and good bus routes.
The property offers good sized accommodation with the added benefit of a conservatory. Viewing comes highly recommended - CALL TODAY TO VIEW ONE NOT TO MISS!
Entrance Reception - Front door leading into entrance reception having stairs to first floor. Single radiator, laminated flooring, ceiling coving and door to lounge.
Lounge - 5.03 to window x 3.25 (16'6" to window x 10'7") - UPVC box walk in window to front, central heating radiator, laminated floor, TV point, painted fireplace surround with marble style insert and hearth incorporating a coal effect gas fire. Ceiling coving and walk through to finding room.
Dining Room - 3.14 x 2.33 (10'3" x 7'7") - Laminated floor, central heating radiator with cover, ceiling coving, door to kitchen and walk through to conservatory.
Conservatory - 3.11 x 4.50 max (10'2" x 14'9" max) - UPVC windows to rear and sides, UPVC doors to rear, laminated floor, electric points and wall mounted electric fire.
Kitchen - 2.71 x 2.70 (8'10" x 8'10") - One and half sink unit fed by swan neck mixer tap, fitted with a range of base, drawer and wall units with worktop surfaces. Tiling to splash areas, four ring gas hob, below oven and above extractor hood. Plumbing for dishwasher, under stairs storage cupboard, laminated floor, kick floor heater, UPVC window to rear. Walk through to utility room.
Utility Room - 1.62 x 2.25 (5'3" x 7'4") - Single drainer fed by mixer taps, fitted with base units and work top, plumbing fo automatic washer, single radiator, laminated floor, door to cloaks/w.c, UPVC window to rear and UPVC door to side.
Cloaks/W.C - Low level w.c, hand basin with tiling to splash areas, single radiator, ceiling coving and UPVC window to side.
First Floor Landing - Built in cupboard and further built in cupboard housing cylinder tank. Single radiator, ceiling coving and doors to bedrooms and bathroom/w.c.
Bedroom 1 - 3.29 x 3.62 exc robes (10'9" x 11'10" exc robes) - UPVC window to rear, single radiator, built in wardrobes with shelf and rail. TV point, laminated floor, ceiling coving and door to en-suite
En-Suite - Walk in shower, pedestal hand basin with mixer tap, low level w.c, single radiator, tiling to part walls, ceiling coving and UPVC window to rear.
Bedroom 2 - 3.30 x 2.75 (10'9" x 9'0") - UPVC window to front, single radiator, laminated floor, telephone point, ceiling coving and built in single wardrobe.
Bedroom 3 - 3.36 max x 3.83 to robes (11'0" max x 12'6" to rob - UPVC window to front, single radiator, laminated floor, ceiling coving, TV point and built in double wardrobes. Loft hatch.
Family Bathroom/W.C - Panelled bath with mixer tap and shower attachment, pedestal hand basin with mixer tap and low level w.c, tiling to part walls, single radiator, shaver point, extractor, ceiling coving, laminated floor and UPVC window to rear.
Externally - To the front of the property is a tarmac driveway leading to the garage. Laid to lawn with pebbled border, gate with flagged path leading to the side of the property.
The rear garden is laid to lawn with gravelled and shrub borders, hard standing seating area, outside water tap and enclosed by fencing.
Garage - Single garage, up and over door, power, light and GLOWWORM ENERGY SAVING BOILER.
The property offers good sized accommodation with the added benefit of a conservatory. Viewing comes highly recommended - CALL TODAY TO VIEW ONE NOT TO MISS!
Entrance Reception - Front door leading into entrance reception having stairs to first floor. Single radiator, laminated flooring, ceiling coving and door to lounge.
Lounge - 5.03 to window x 3.25 (16'6" to window x 10'7") - UPVC box walk in window to front, central heating radiator, laminated floor, TV point, painted fireplace surround with marble style insert and hearth incorporating a coal effect gas fire. Ceiling coving and walk through to finding room.
Dining Room - 3.14 x 2.33 (10'3" x 7'7") - Laminated floor, central heating radiator with cover, ceiling coving, door to kitchen and walk through to conservatory.
Conservatory - 3.11 x 4.50 max (10'2" x 14'9" max) - UPVC windows to rear and sides, UPVC doors to rear, laminated floor, electric points and wall mounted electric fire.
Kitchen - 2.71 x 2.70 (8'10" x 8'10") - One and half sink unit fed by swan neck mixer tap, fitted with a range of base, drawer and wall units with worktop surfaces. Tiling to splash areas, four ring gas hob, below oven and above extractor hood. Plumbing for dishwasher, under stairs storage cupboard, laminated floor, kick floor heater, UPVC window to rear. Walk through to utility room.
Utility Room - 1.62 x 2.25 (5'3" x 7'4") - Single drainer fed by mixer taps, fitted with base units and work top, plumbing fo automatic washer, single radiator, laminated floor, door to cloaks/w.c, UPVC window to rear and UPVC door to side.
Cloaks/W.C - Low level w.c, hand basin with tiling to splash areas, single radiator, ceiling coving and UPVC window to side.
First Floor Landing - Built in cupboard and further built in cupboard housing cylinder tank. Single radiator, ceiling coving and doors to bedrooms and bathroom/w.c.
Bedroom 1 - 3.29 x 3.62 exc robes (10'9" x 11'10" exc robes) - UPVC window to rear, single radiator, built in wardrobes with shelf and rail. TV point, laminated floor, ceiling coving and door to en-suite
En-Suite - Walk in shower, pedestal hand basin with mixer tap, low level w.c, single radiator, tiling to part walls, ceiling coving and UPVC window to rear.
Bedroom 2 - 3.30 x 2.75 (10'9" x 9'0") - UPVC window to front, single radiator, laminated floor, telephone point, ceiling coving and built in single wardrobe.
Bedroom 3 - 3.36 max x 3.83 to robes (11'0" max x 12'6" to rob - UPVC window to front, single radiator, laminated floor, ceiling coving, TV point and built in double wardrobes. Loft hatch.
Family Bathroom/W.C - Panelled bath with mixer tap and shower attachment, pedestal hand basin with mixer tap and low level w.c, tiling to part walls, single radiator, shaver point, extractor, ceiling coving, laminated floor and UPVC window to rear.
Externally - To the front of the property is a tarmac driveway leading to the garage. Laid to lawn with pebbled border, gate with flagged path leading to the side of the property.
The rear garden is laid to lawn with gravelled and shrub borders, hard standing seating area, outside water tap and enclosed by fencing.
Garage - Single garage, up and over door, power, light and GLOWWORM ENERGY SAVING BOILER.
Council tax
First listed
Over a month agoEnergy Performance Certificate
Blenheim Close, Scorton, Richmond
Placebuzz mortgage repayment calculator
Monthly repayment
The Est. Mortgage is for a 25 years repayment mortgage based on a 10% deposit and a 5.5% annual interest. It is only intended as a guide. Make sure you obtain accurate figures from your lender before committing to any mortgage. Your home may be repossessed if you do not keep up repayments on a mortgage.
Blenheim Close, Scorton, Richmond - Streetview
DISCLAIMER: Property descriptions and related information displayed on this page are marketing materials provided by Marcus Alderson Estate Agents - Richmond. Placebuzz does not warrant or accept any responsibility for the accuracy or completeness of the property descriptions or related information provided here and they do not constitute property particulars. Please contact Marcus Alderson Estate Agents - Richmond for full details and further information.





