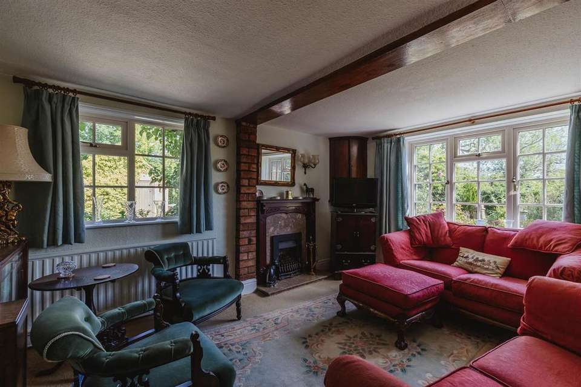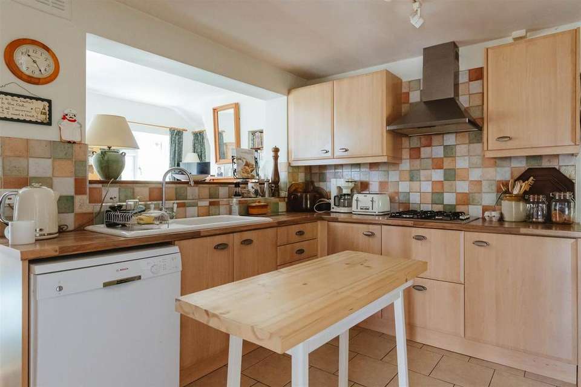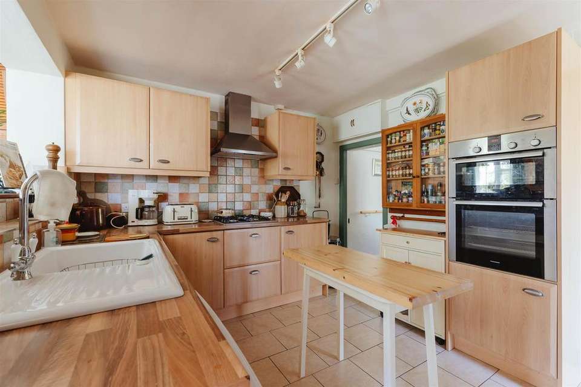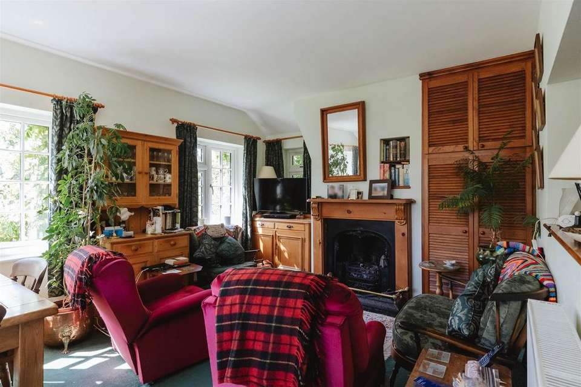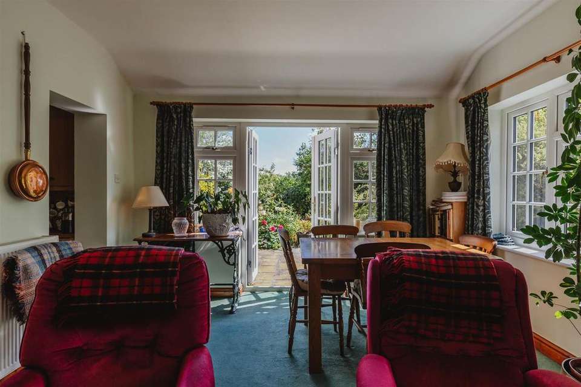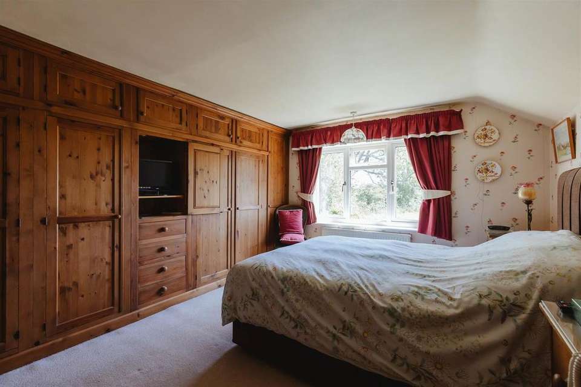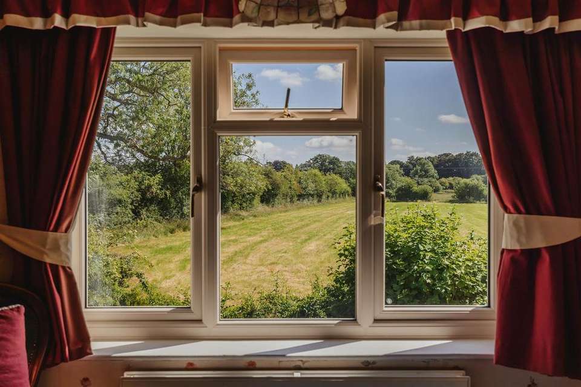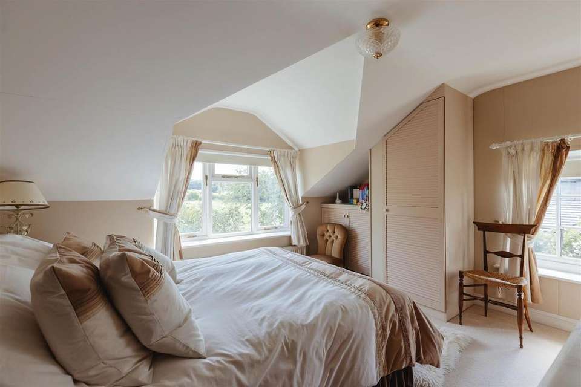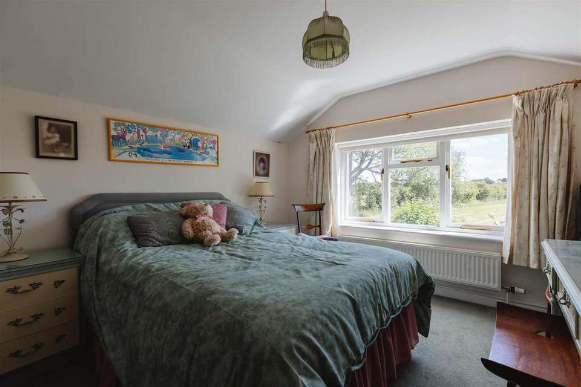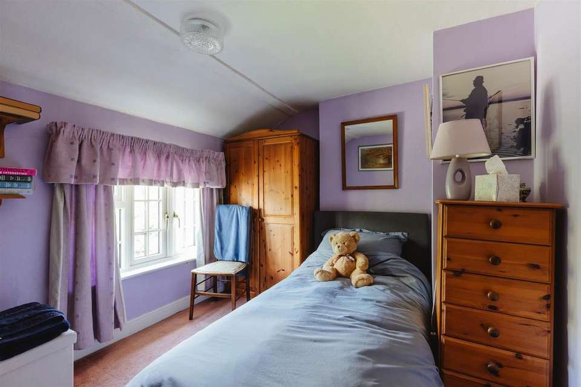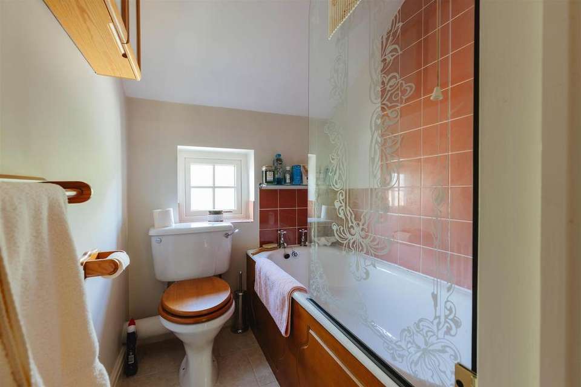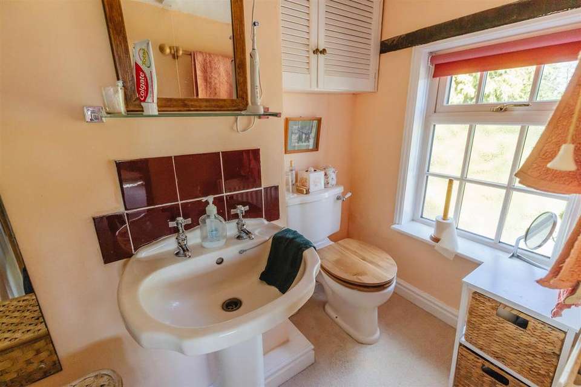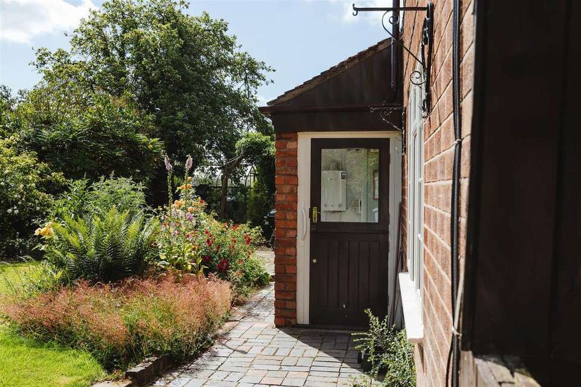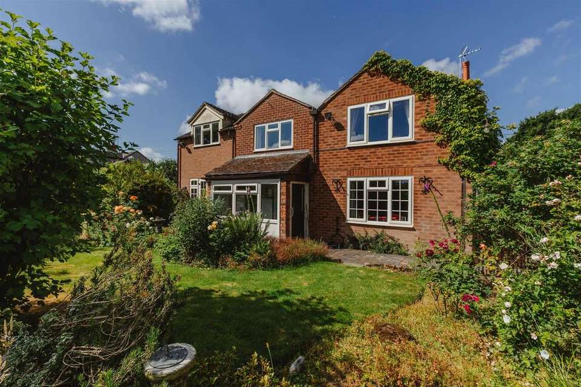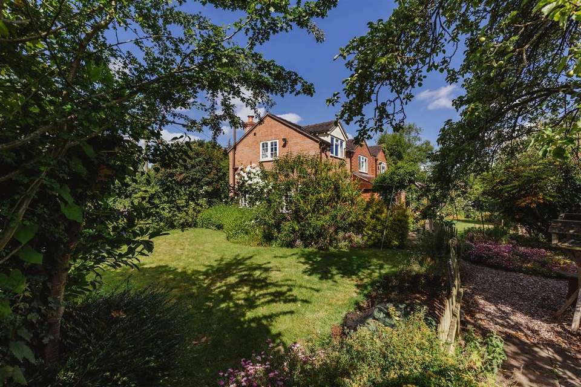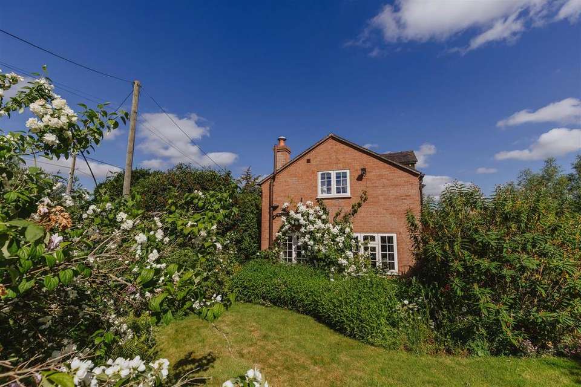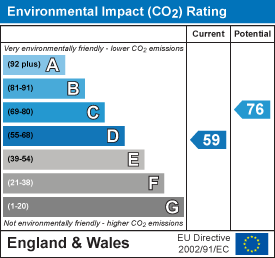4 bedroom cottage for sale
81 Broad Lane, Stapeley, Nantwichhouse
bedrooms
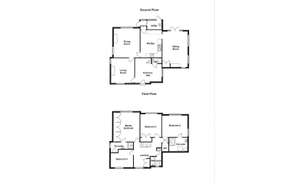
Property photos

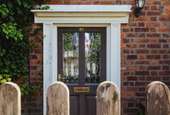
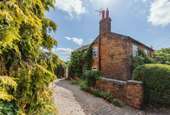
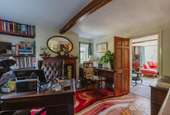
+16
Property description
A CHARMING TASTEFULLY ENLARGED, DETACHED PERIOD COTTAGE, IN A LOVELY GARDEN SETTING, ENJOYING OPEN VIEWS OVER COUNTRYSIDE, ON THE SOUTHERN CONFINES OF NANTWICH, 1.5 MILES FROM THE TOWN CENTRE.
Summary - Reception Hall, Lift, Cloakroom, Study, Living Room, Kitchen open to Morning Room, Utility Room, Landing/Study Area, Bedroom No. 1 with En-Suite Shower Room, Guest Bedroom with En-Suite Shower Room, Two Further Bedrooms, Bathroom, Gas Central Heating, Double Glazed Windows, Brick Workshop, Large Gravel Car Parking and Turning Area, Gardens.
Description - Brereton Cottage probably dates from the mid-19th Century and is of brick construction under a tiled roof. In recent years the original cottage has been sympathetically extended and the property now offers well appointed family accommodation on two floors only. The accommodation is gas centrally heated and windows are double glazed. The gardens form a delightful and interesting feature.
Location And Amenities - Brereton Cottage is conveniently placed for Nantwich offering a comprehensive range of services. On the recreational front there are cricket, tennis and rugby clubs in Nantwich, golf courses at Haslington, Wychwood Park, Whitchurch and Tarporley. It enjoys excellent road communications being 10 miles from the M6 motorway, allowing for ease of access for Manchester, The Potteries, Birmingham and other areas of commerce throughout the North West. Manchester International Airport is 30 miles distant and travel to London is available via Crewe Station which is 5 miles providing a 90 minute intercity service to Euston.
The house lies in the catchment area for Stapeley Broad Lane Primary School and the Brine Leas Academy.
Approximate Distances - Nantwich town centre 11/2 miles, Crewe station 5 miles, M6 motorway (junction 16) 10 miles, Stoke on Trent 20 miles, Chester 22 miles, Manchester 30 miles.
Directions - From Nantwich take the A529 over the level crossings into Wellington Road (this becomes Audlem Road). Proceed for 1.4 miles and the property is located on the left hand side.
The Accommodation Comprises: - (with approximate measurements)
Reception Hall - 12'6" x 8'8" - Stiltz lift to first floor landing, entrance door, beamed ceiling, fitted book shelves, understairs store, single wall light, TV aerial point, radiator.
Cloakroom - White suite comprising low flush WC and hand basin, radiator.
Study - 11'6" x 10'10" - Timber fire surround with tiled and cast inset, slate hearth and Living Flame coal effect gas fire, woodblock floor, ceiling beam, two double wall lights, TV aerial and telephone points, two double glazed windows, radiator.
Living Room - 13'9" x 12'2" - Timber fire surround with composite marble inset and hearth, Living Flame coal effect gas fire, ceiling beam, three double wall lights, TV aerial point, two radiators.
Kitchen Open To Morning Room -
Kitchen - 13'0" x 10'1" - Ceramic single drainer sink unit with cupboards under, floor standing cupboard and drawer units with worktops, wall cupboards, Tecknic oven, grill and four burner hob unit with extractor hood above, pantry cupboard, plumbing for dishwasher, spotlight fitting, radiator, open to morning room.
Morning Room - 16'6" x 12'0" - Open fireplace with cast inset and grate, timber surround, coal effect gas fire, three double glazed windows and double glazed French windows to rear, storage cupboards, TV aerial and telephone points, radiator.
Utility Room - Belfast sink, plumbing for washing machine, uVPC double glazed windows, Worcester gas fired boiler (2012).
Stairs Lead From Reception Hall To First Floor -
Landing/Study Area - 11'7" x 10'0" - Fitted cupboard, airing cupboard, radiator.
Bedroom No. 1 - 13'9" x 12'4" into wardrobes - Excellent range of fitted furniture by Harvest Pine comprising wardrobes, shelving and cupboards, double glazed window enjoying superb views over countryside, TV aerial and telephone points, radiator.
En-Suite Shower Room - 10'11" x 4'6" - Cream coloured suite comprising low flush WC and pedestal hand basin, tiled shower cubicle with Mira shower, extractor fan, radiator.
Bedroom No. 4 - 10'9" x 8'3" - Radiator.
Bathroom - 10'7" x 4'10" max. - White suite comprising panel bath with Triton T70 shower over, low flush WC and vanity unit with inset hand basin, part tiled walls, radiator.
Bedroom No. 3 - 10'10" x 10'2" - Double glazed window enjoying superb views over countryside, built-in wardrobe, TV aerial point, radiator.
Guest Bedroom - 11'10" x 11'0" - Fitted wardrobe and cupboard, two double glazed windows, TV aerial point, radiator.
En-Suite Shower Room - 8'8" x 6'0" - White suite comprising low flush WC and pedestal hand basin, tiled shower cubicle with Mira shower, part tiled walls, mirror fitting, shaver point, Fakro double glazed rooflight, radiator/towel rail.
Outside - To the side of the property there is a large gravel car parking and turning area.
Brick built, tiled roofed WORKSHOP 11'9" x 11'8" (3.58m x 3.56m) with power and light.
Robinson's of York coated aluminium framed greenhouse. Garden shed.
Gardens - The immediate garden comprises of a paved patio, ornamental pool, lawn, shrubs and specimen trees. The principal garden enjoys a south-westerly aspect and is lawned with herbaceous borders, rose borders, plants and shrubs.
Services - All Mains services are connected to the property. Full BT fibre to the premises.
N.B. Tests have not been made of electrical, water, gas, drainage and heating systems and associated appliances, nor confirmation obtained from the statutory bodies of the presence of these services. The information given should therefore be verified prior to a legal commitment to purchase.
Tenure - FREEHOLD
Viewing - By appointment with BAKER, WYNNE & WILSON.
38 Pepper Street, Nantwich. (Tel [use Contact Agent Button]
B576
Council Tax Band E -
Summary - Reception Hall, Lift, Cloakroom, Study, Living Room, Kitchen open to Morning Room, Utility Room, Landing/Study Area, Bedroom No. 1 with En-Suite Shower Room, Guest Bedroom with En-Suite Shower Room, Two Further Bedrooms, Bathroom, Gas Central Heating, Double Glazed Windows, Brick Workshop, Large Gravel Car Parking and Turning Area, Gardens.
Description - Brereton Cottage probably dates from the mid-19th Century and is of brick construction under a tiled roof. In recent years the original cottage has been sympathetically extended and the property now offers well appointed family accommodation on two floors only. The accommodation is gas centrally heated and windows are double glazed. The gardens form a delightful and interesting feature.
Location And Amenities - Brereton Cottage is conveniently placed for Nantwich offering a comprehensive range of services. On the recreational front there are cricket, tennis and rugby clubs in Nantwich, golf courses at Haslington, Wychwood Park, Whitchurch and Tarporley. It enjoys excellent road communications being 10 miles from the M6 motorway, allowing for ease of access for Manchester, The Potteries, Birmingham and other areas of commerce throughout the North West. Manchester International Airport is 30 miles distant and travel to London is available via Crewe Station which is 5 miles providing a 90 minute intercity service to Euston.
The house lies in the catchment area for Stapeley Broad Lane Primary School and the Brine Leas Academy.
Approximate Distances - Nantwich town centre 11/2 miles, Crewe station 5 miles, M6 motorway (junction 16) 10 miles, Stoke on Trent 20 miles, Chester 22 miles, Manchester 30 miles.
Directions - From Nantwich take the A529 over the level crossings into Wellington Road (this becomes Audlem Road). Proceed for 1.4 miles and the property is located on the left hand side.
The Accommodation Comprises: - (with approximate measurements)
Reception Hall - 12'6" x 8'8" - Stiltz lift to first floor landing, entrance door, beamed ceiling, fitted book shelves, understairs store, single wall light, TV aerial point, radiator.
Cloakroom - White suite comprising low flush WC and hand basin, radiator.
Study - 11'6" x 10'10" - Timber fire surround with tiled and cast inset, slate hearth and Living Flame coal effect gas fire, woodblock floor, ceiling beam, two double wall lights, TV aerial and telephone points, two double glazed windows, radiator.
Living Room - 13'9" x 12'2" - Timber fire surround with composite marble inset and hearth, Living Flame coal effect gas fire, ceiling beam, three double wall lights, TV aerial point, two radiators.
Kitchen Open To Morning Room -
Kitchen - 13'0" x 10'1" - Ceramic single drainer sink unit with cupboards under, floor standing cupboard and drawer units with worktops, wall cupboards, Tecknic oven, grill and four burner hob unit with extractor hood above, pantry cupboard, plumbing for dishwasher, spotlight fitting, radiator, open to morning room.
Morning Room - 16'6" x 12'0" - Open fireplace with cast inset and grate, timber surround, coal effect gas fire, three double glazed windows and double glazed French windows to rear, storage cupboards, TV aerial and telephone points, radiator.
Utility Room - Belfast sink, plumbing for washing machine, uVPC double glazed windows, Worcester gas fired boiler (2012).
Stairs Lead From Reception Hall To First Floor -
Landing/Study Area - 11'7" x 10'0" - Fitted cupboard, airing cupboard, radiator.
Bedroom No. 1 - 13'9" x 12'4" into wardrobes - Excellent range of fitted furniture by Harvest Pine comprising wardrobes, shelving and cupboards, double glazed window enjoying superb views over countryside, TV aerial and telephone points, radiator.
En-Suite Shower Room - 10'11" x 4'6" - Cream coloured suite comprising low flush WC and pedestal hand basin, tiled shower cubicle with Mira shower, extractor fan, radiator.
Bedroom No. 4 - 10'9" x 8'3" - Radiator.
Bathroom - 10'7" x 4'10" max. - White suite comprising panel bath with Triton T70 shower over, low flush WC and vanity unit with inset hand basin, part tiled walls, radiator.
Bedroom No. 3 - 10'10" x 10'2" - Double glazed window enjoying superb views over countryside, built-in wardrobe, TV aerial point, radiator.
Guest Bedroom - 11'10" x 11'0" - Fitted wardrobe and cupboard, two double glazed windows, TV aerial point, radiator.
En-Suite Shower Room - 8'8" x 6'0" - White suite comprising low flush WC and pedestal hand basin, tiled shower cubicle with Mira shower, part tiled walls, mirror fitting, shaver point, Fakro double glazed rooflight, radiator/towel rail.
Outside - To the side of the property there is a large gravel car parking and turning area.
Brick built, tiled roofed WORKSHOP 11'9" x 11'8" (3.58m x 3.56m) with power and light.
Robinson's of York coated aluminium framed greenhouse. Garden shed.
Gardens - The immediate garden comprises of a paved patio, ornamental pool, lawn, shrubs and specimen trees. The principal garden enjoys a south-westerly aspect and is lawned with herbaceous borders, rose borders, plants and shrubs.
Services - All Mains services are connected to the property. Full BT fibre to the premises.
N.B. Tests have not been made of electrical, water, gas, drainage and heating systems and associated appliances, nor confirmation obtained from the statutory bodies of the presence of these services. The information given should therefore be verified prior to a legal commitment to purchase.
Tenure - FREEHOLD
Viewing - By appointment with BAKER, WYNNE & WILSON.
38 Pepper Street, Nantwich. (Tel [use Contact Agent Button]
B576
Council Tax Band E -
Council tax
First listed
Over a month agoEnergy Performance Certificate
81 Broad Lane, Stapeley, Nantwich
Placebuzz mortgage repayment calculator
Monthly repayment
The Est. Mortgage is for a 25 years repayment mortgage based on a 10% deposit and a 5.5% annual interest. It is only intended as a guide. Make sure you obtain accurate figures from your lender before committing to any mortgage. Your home may be repossessed if you do not keep up repayments on a mortgage.
81 Broad Lane, Stapeley, Nantwich - Streetview
DISCLAIMER: Property descriptions and related information displayed on this page are marketing materials provided by Baker Wynne & Wilson - Nantwich. Placebuzz does not warrant or accept any responsibility for the accuracy or completeness of the property descriptions or related information provided here and they do not constitute property particulars. Please contact Baker Wynne & Wilson - Nantwich for full details and further information.





