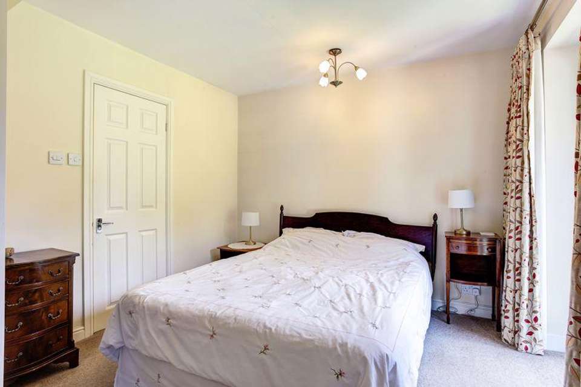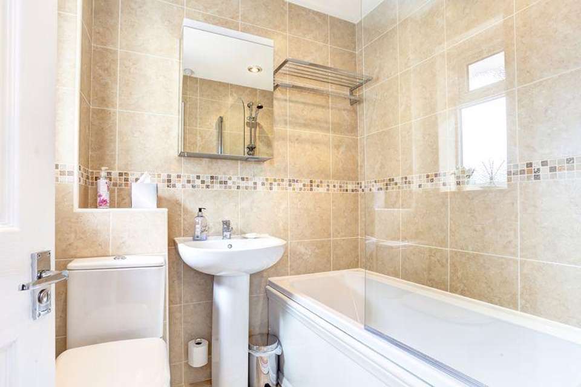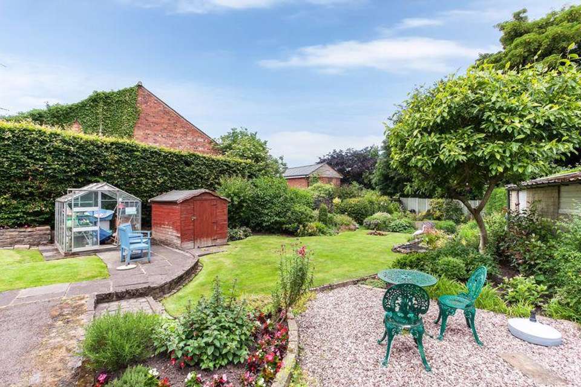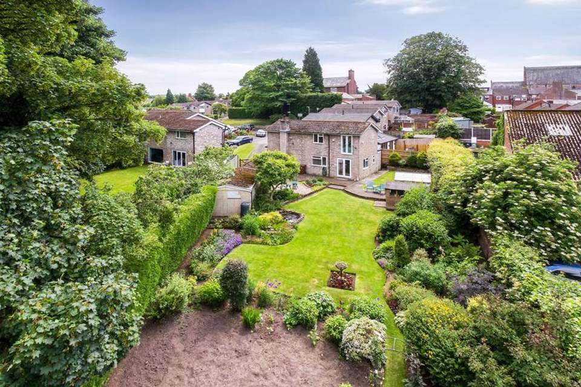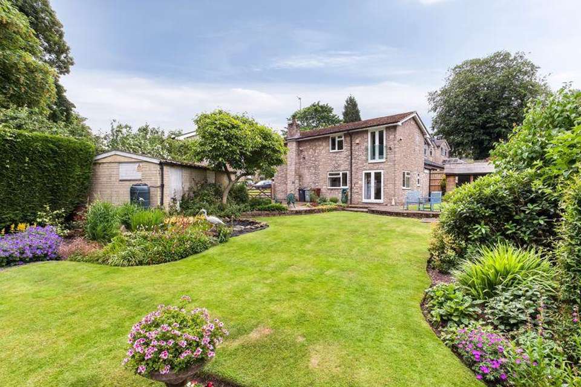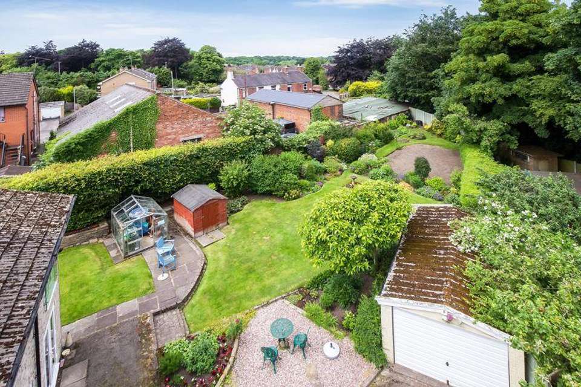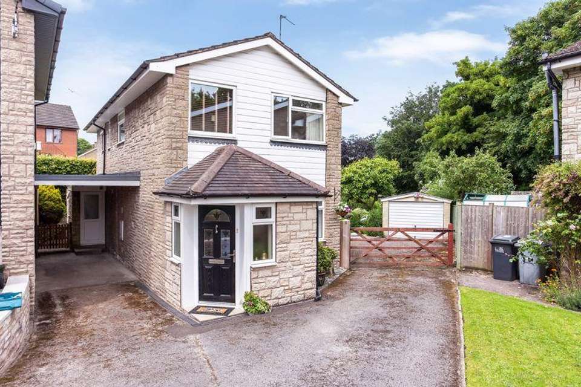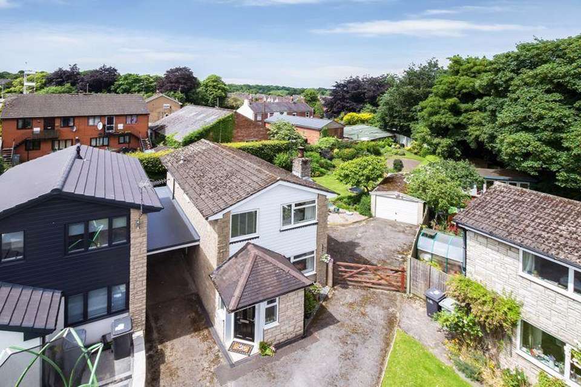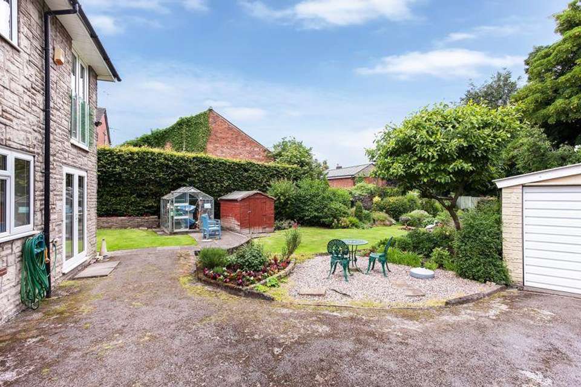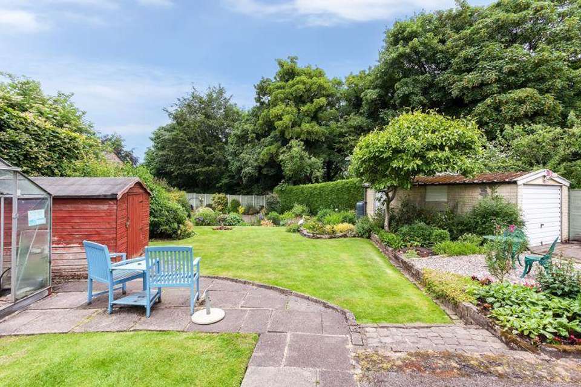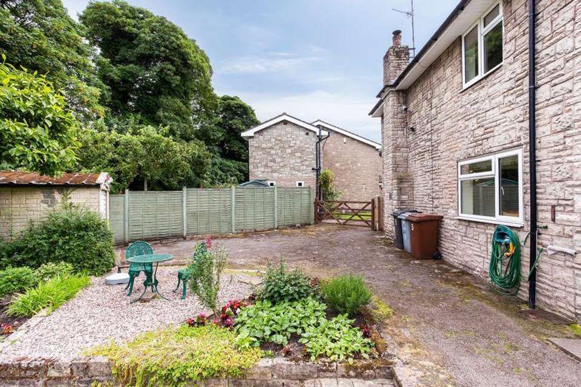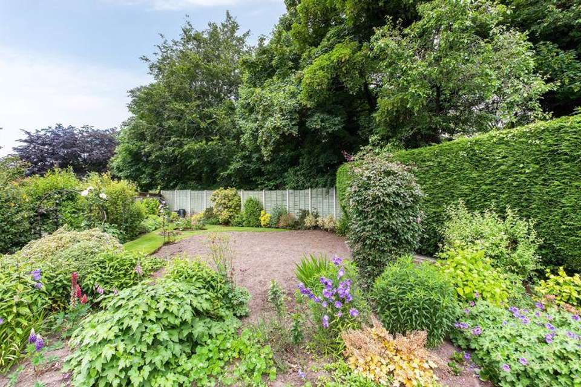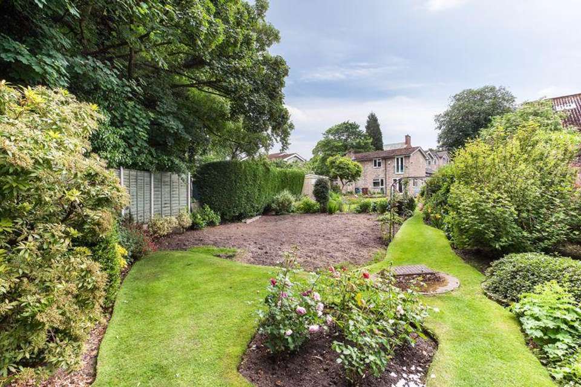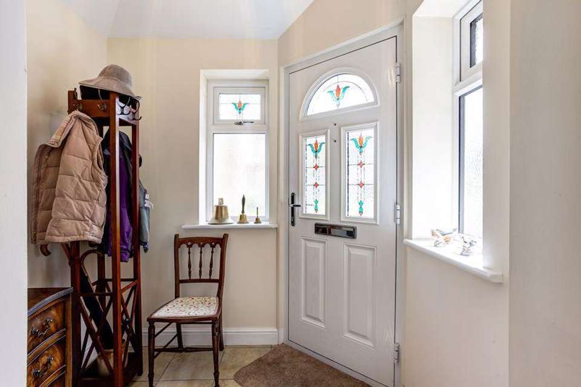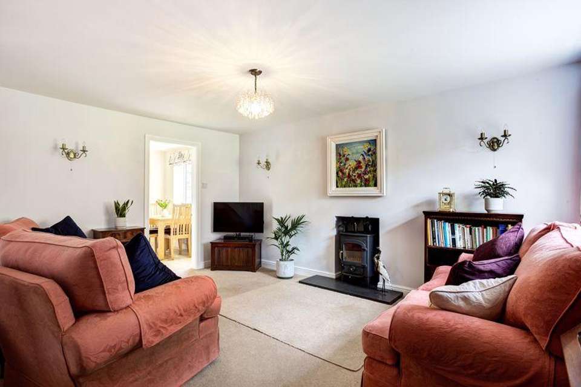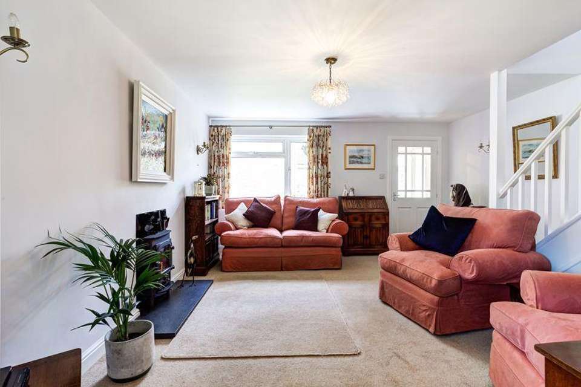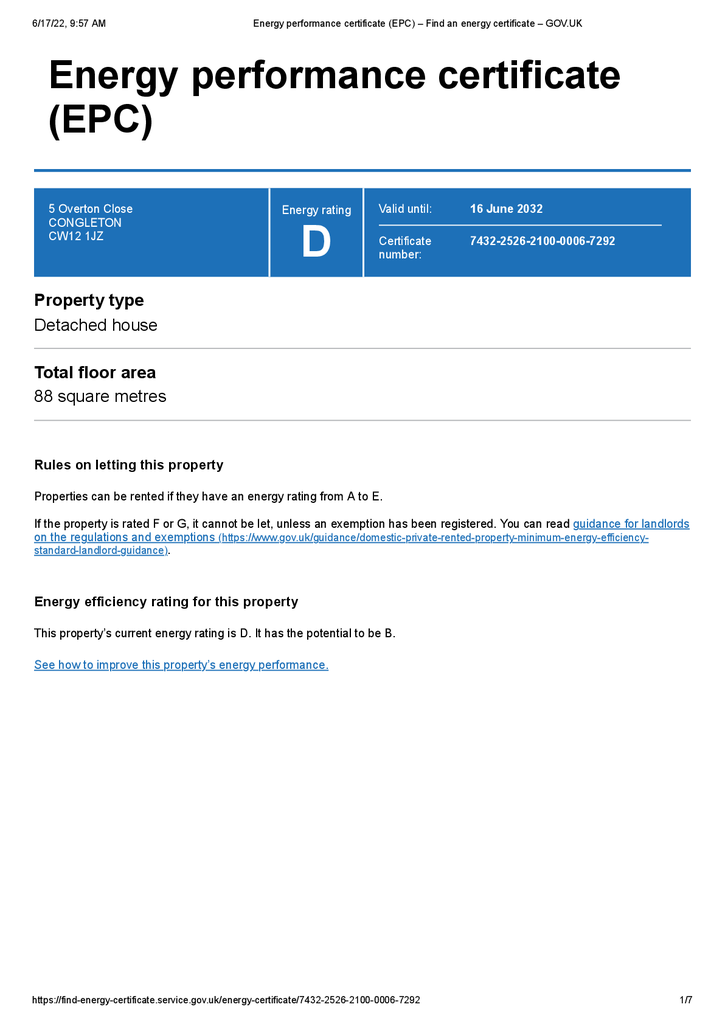3 bedroom detached house for sale
Overton Close, Congletondetached house
bedrooms
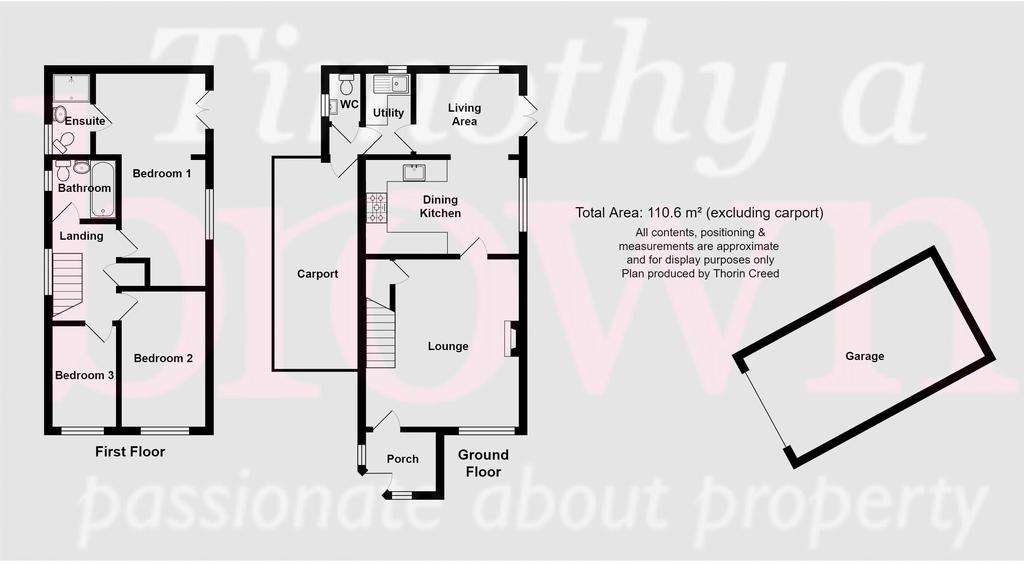
Property photos

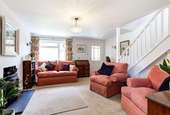
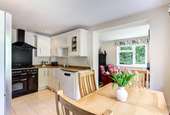
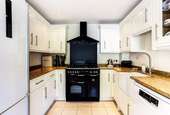
+16
Property description
*AS THE SAYING GOES "NEVER JUDGE A BOOK BY ITS COVER"......WELL HERE WE HAVE THE EPITOME OF THAT WELL KNOWN SAYING*A beautifully cared for and continuously updated and extended 3 bedroom link detached home, tucked away on a quiet corner plot with QUITE UNEXPECTEDLY COLOSSAL 100ft GARDENS. Such is the plot size and the ease of which it could be split, means that perhaps part of the plot lends itself to a potential BUILDING PLOT (subject to PP) even.Tucked away in the corner of a quiet and peaceful cul de sac yet only a moment's stroll into the bustling town centre of Congleton, this family home benefits from having been extended and tastefully renovated over recent years whilst offering warm and welcoming accommodation throughout!With three bedrooms, ensuite and a tasteful bathroom suite upstairs, the ground floor consists of a reception porch,sitting room, dining kitchen,living area, utility and cloakroom and a useful side entrance hall, opening to the carport covered driveway.Outside there's extensive driveway areas, DETACHED GARAGE and substantial gardens, which you'll be amazed to see.It’s a terrific position, fantastically located for the ever popular Astbury Mere Country Park. A wonderful community spirited place for walkers and runners, with water based activities available at the shore side outdoor pursuits centre.Practically close to the bustling town centre of Congleton. For the commuter, access to the nearby Northwest motorway network is easily available at Junction 17 or 18 of the M6 motorway. It is also within only a few minutes walking distance of the town’s railway station which offers links to national rail networks with frequent connections to London Euston and Manchester Piccadilly. Manchester International Airport is also easily accessible. Bus stops are immediate, offering all manner of local bus routes to both the town centre and surrounding towns.Call us now to book your viewing!
ENTRANCE
Wood grain effect panelled door with leaded and stained glass upper panels.
PORCH
Angular ceiling. PVCu double glazed windows to front and side aspect. 13 Amp power points. Stone effect tiled floor.
LOUNGE - 15' 5'' x 14' 1'' (4.70m x 4.29m)
PVCu double glazed window to front aspect. Four wall light points. Double panel central heating radiator. Television aerial point. Recessed fireplace with cast iron 'Clearview' multi fuel stove set on granite hearth. Open plan stairs to first floor with understairs store.
DINING KITCHEN - 13' 10'' x 8' 10'' (4.21m x 2.69m)
PVCu double glazed window to side aspect. Low voltage downlights inset. Extensive range of natural wood custom painted eye level and base units having granite preparation surfaces over with preformed drainer and Belfast sink inset with chrome mixer tap. Space for range cooker with black metal splashback and wide black Rangemaster extractor canopy hood over. Space and plumbing for dishwasher. Space for fridge freezer. Single panel central heating radiator. Stone effect ceramic floor tiles. 13 Amp power points. Large squared off opening to:
LIVING AREA - 9' 10'' x 7' 6'' (2.99m x 2.28m)
PVCVu double glazed window to rear aspect. Single panel central heating radiator. Low voltage downlights inset. Television aerial point. 13 Amp power points. Stone effect floor tiles. PVCu double glazed French doors to rear garden.
UTILITY - 8' 2'' x 4' 7'' (2.49m x 1.40m)
Low voltage downlights. PVCu double glazed window to rear aspect. Single panel central heating radiator. Modern eye level and base units having marble effect preparation surface over having stainless steel single drainer sink unit inset. Space and plumbing for washing machine. Wall mounted intergas combination boiler. Single panel central heating radiator. 13 Amp power points. Stone effect ceramic floor tiles.
SIDE PORCH
PVCu double glazed door opening into carport.
CLOAKROOM
PVCu double glazed window to side aspect. White suite comprising: low level W.C., wall mounted vanity wash hand basin with chrome mixer tap. Single panel central heating radiator. Stone effect ceramic floor tiles.
GALLERIED LANDING
PVCu double glazed window to side aspect. Airing cupboard with single panel central heating radiator. Access to roof space.
MASTER BEDROOM REAR - 20' 7'' x 10' 1'' (6.27m x 3.07m) maximum
PVCu double glazed window to rear aspect. Dressing area. Double panel central heating radiator. 13 Amp power points. PVCu double glazed French doors to Juliette balcony.
EN SUITE - 7' 8'' x 3' 5'' (2.34m x 1.04m)
PVCu double glazed window to side aspect. Low voltage downlights inset. Modern white suite comprising; low level W.C., pedestal wash hand basin, separate enclosed shower cubicle housing a thermostatically controlled mains fed shower with rainfall shower head and attachment with glass shower screen. Chrome centrally heated towel radiator. Stone effect wall and floor tiles. Extractor fan. Single panel central heating radiator. 13 Amp power points.
BEDROOM 2 FRONT - 12' 9'' x 7' 9'' (3.88m x 2.36m)
PVCu double glazed window to front aspect. Single panel central heating radiator. 13 Amp power points.
BEDROOM 3 FRONT - 9' 9'' x 6' 0'' (2.97m x 1.83m)
PVCu double glazed window to front aspect. Single panel central heating radiator. 13 Amp power points.
BATHROOM - 5' 10'' x 5' 5'' (1.78m x 1.65m)
PVCu double glazed window to side aspect. Low voltage downlights inset. Modern white suite comprising: low level W.C., pedestal wash hand basin, panelled bath with glass shower screen having thermostatically controlled mains fed shower. Single panel central heating radiator. Stone effect wall and floor tiles.
OUTSIDE
FRONT
Sweeping tarmacadam driveway with one area of the driveway leading to the freshly re-roofed car port with modern fibreglass. The driveway then continues to the right hand of the property, through the 5-bar farmhouse style gate to a further area of parking which terminates at the detached garage.
DETACHED GARAGE - 19' 7'' x 10' 6'' (5.96m x 3.20m) internal measurements
Concrete sectional up and over door. Power and light.
REAR GARDEN
The gardens are a real surprise and of which extend to approx 100ft in length. They're an immense size with a small lawned area found to the rear of the property with raised borders and bound with a mature beech hedge. Beyond are the main gardens formed of extensive lawns, shaped well stocked shrub borders bursting with flora and fauna. There's an attractive pond water feature and further along is a huge area which had been kept as a large vegetable garden but would easily be returned to lawn with the garden continuing further again.
SERVICES
All mains services are connected (although not tested).
TENURE
Freehold (subject to solicitors verification)
VIEWING
Strictly by appointment through the sole selling agent TIMOTHY A BROWN.
ENTRANCE
Wood grain effect panelled door with leaded and stained glass upper panels.
PORCH
Angular ceiling. PVCu double glazed windows to front and side aspect. 13 Amp power points. Stone effect tiled floor.
LOUNGE - 15' 5'' x 14' 1'' (4.70m x 4.29m)
PVCu double glazed window to front aspect. Four wall light points. Double panel central heating radiator. Television aerial point. Recessed fireplace with cast iron 'Clearview' multi fuel stove set on granite hearth. Open plan stairs to first floor with understairs store.
DINING KITCHEN - 13' 10'' x 8' 10'' (4.21m x 2.69m)
PVCu double glazed window to side aspect. Low voltage downlights inset. Extensive range of natural wood custom painted eye level and base units having granite preparation surfaces over with preformed drainer and Belfast sink inset with chrome mixer tap. Space for range cooker with black metal splashback and wide black Rangemaster extractor canopy hood over. Space and plumbing for dishwasher. Space for fridge freezer. Single panel central heating radiator. Stone effect ceramic floor tiles. 13 Amp power points. Large squared off opening to:
LIVING AREA - 9' 10'' x 7' 6'' (2.99m x 2.28m)
PVCVu double glazed window to rear aspect. Single panel central heating radiator. Low voltage downlights inset. Television aerial point. 13 Amp power points. Stone effect floor tiles. PVCu double glazed French doors to rear garden.
UTILITY - 8' 2'' x 4' 7'' (2.49m x 1.40m)
Low voltage downlights. PVCu double glazed window to rear aspect. Single panel central heating radiator. Modern eye level and base units having marble effect preparation surface over having stainless steel single drainer sink unit inset. Space and plumbing for washing machine. Wall mounted intergas combination boiler. Single panel central heating radiator. 13 Amp power points. Stone effect ceramic floor tiles.
SIDE PORCH
PVCu double glazed door opening into carport.
CLOAKROOM
PVCu double glazed window to side aspect. White suite comprising: low level W.C., wall mounted vanity wash hand basin with chrome mixer tap. Single panel central heating radiator. Stone effect ceramic floor tiles.
GALLERIED LANDING
PVCu double glazed window to side aspect. Airing cupboard with single panel central heating radiator. Access to roof space.
MASTER BEDROOM REAR - 20' 7'' x 10' 1'' (6.27m x 3.07m) maximum
PVCu double glazed window to rear aspect. Dressing area. Double panel central heating radiator. 13 Amp power points. PVCu double glazed French doors to Juliette balcony.
EN SUITE - 7' 8'' x 3' 5'' (2.34m x 1.04m)
PVCu double glazed window to side aspect. Low voltage downlights inset. Modern white suite comprising; low level W.C., pedestal wash hand basin, separate enclosed shower cubicle housing a thermostatically controlled mains fed shower with rainfall shower head and attachment with glass shower screen. Chrome centrally heated towel radiator. Stone effect wall and floor tiles. Extractor fan. Single panel central heating radiator. 13 Amp power points.
BEDROOM 2 FRONT - 12' 9'' x 7' 9'' (3.88m x 2.36m)
PVCu double glazed window to front aspect. Single panel central heating radiator. 13 Amp power points.
BEDROOM 3 FRONT - 9' 9'' x 6' 0'' (2.97m x 1.83m)
PVCu double glazed window to front aspect. Single panel central heating radiator. 13 Amp power points.
BATHROOM - 5' 10'' x 5' 5'' (1.78m x 1.65m)
PVCu double glazed window to side aspect. Low voltage downlights inset. Modern white suite comprising: low level W.C., pedestal wash hand basin, panelled bath with glass shower screen having thermostatically controlled mains fed shower. Single panel central heating radiator. Stone effect wall and floor tiles.
OUTSIDE
FRONT
Sweeping tarmacadam driveway with one area of the driveway leading to the freshly re-roofed car port with modern fibreglass. The driveway then continues to the right hand of the property, through the 5-bar farmhouse style gate to a further area of parking which terminates at the detached garage.
DETACHED GARAGE - 19' 7'' x 10' 6'' (5.96m x 3.20m) internal measurements
Concrete sectional up and over door. Power and light.
REAR GARDEN
The gardens are a real surprise and of which extend to approx 100ft in length. They're an immense size with a small lawned area found to the rear of the property with raised borders and bound with a mature beech hedge. Beyond are the main gardens formed of extensive lawns, shaped well stocked shrub borders bursting with flora and fauna. There's an attractive pond water feature and further along is a huge area which had been kept as a large vegetable garden but would easily be returned to lawn with the garden continuing further again.
SERVICES
All mains services are connected (although not tested).
TENURE
Freehold (subject to solicitors verification)
VIEWING
Strictly by appointment through the sole selling agent TIMOTHY A BROWN.
Council tax
First listed
Over a month agoEnergy Performance Certificate
Overton Close, Congleton
Placebuzz mortgage repayment calculator
Monthly repayment
The Est. Mortgage is for a 25 years repayment mortgage based on a 10% deposit and a 5.5% annual interest. It is only intended as a guide. Make sure you obtain accurate figures from your lender before committing to any mortgage. Your home may be repossessed if you do not keep up repayments on a mortgage.
Overton Close, Congleton - Streetview
DISCLAIMER: Property descriptions and related information displayed on this page are marketing materials provided by Timothy A Brown - Congleton. Placebuzz does not warrant or accept any responsibility for the accuracy or completeness of the property descriptions or related information provided here and they do not constitute property particulars. Please contact Timothy A Brown - Congleton for full details and further information.





