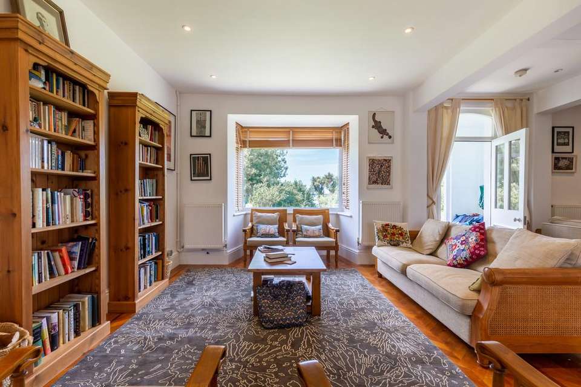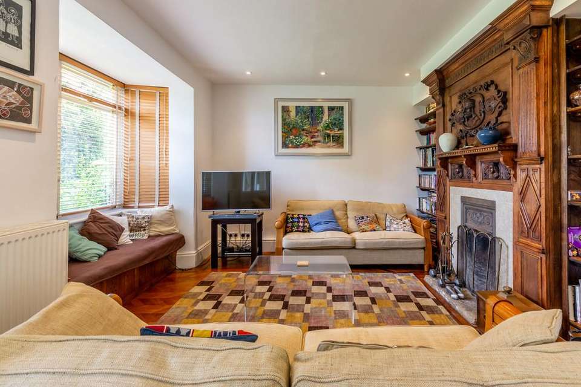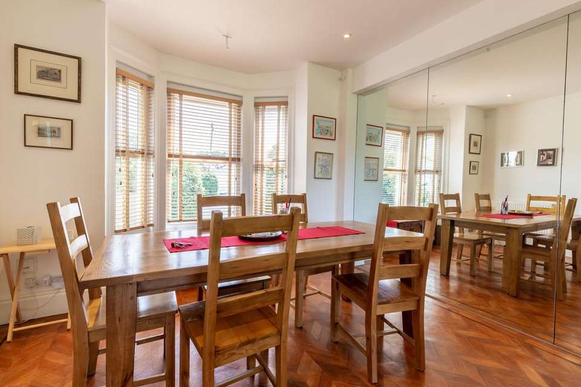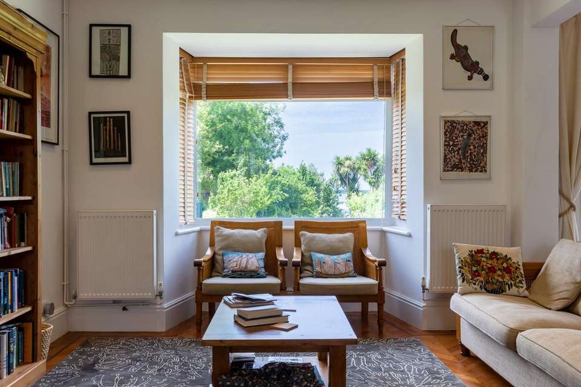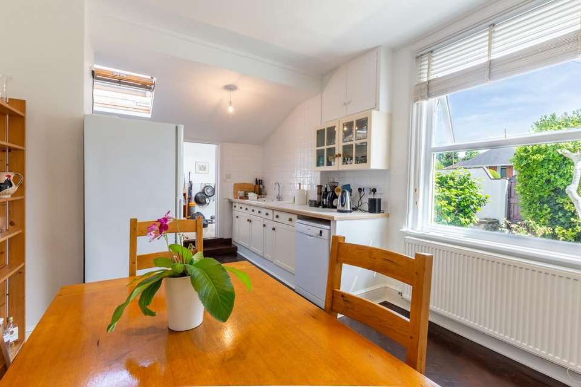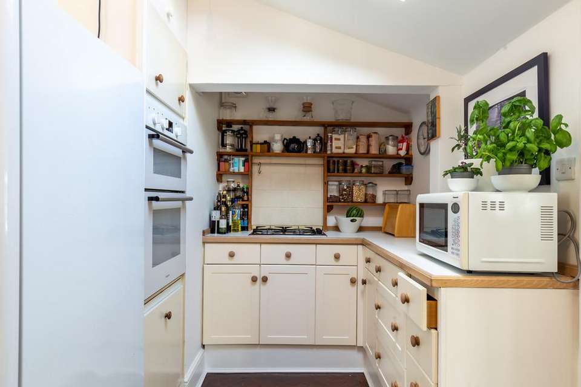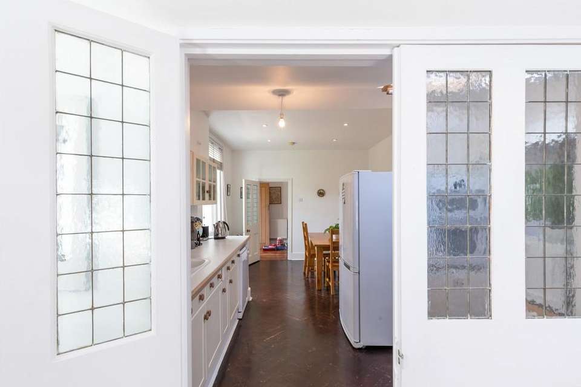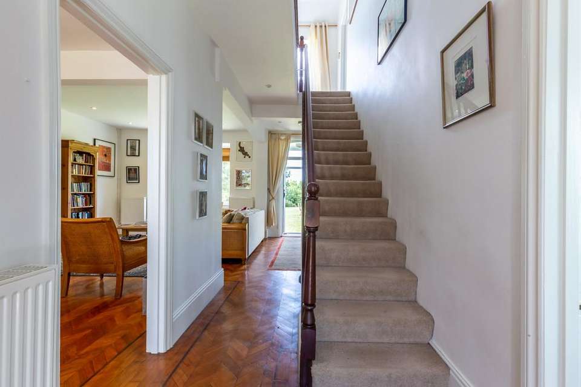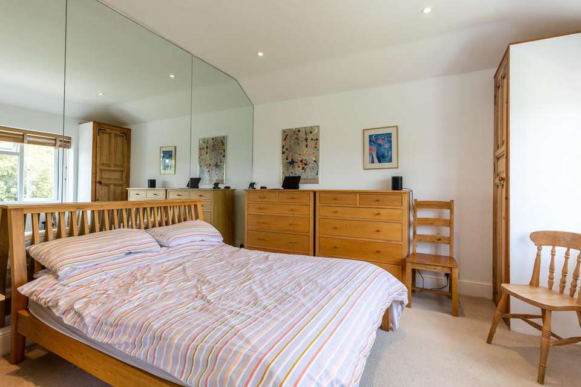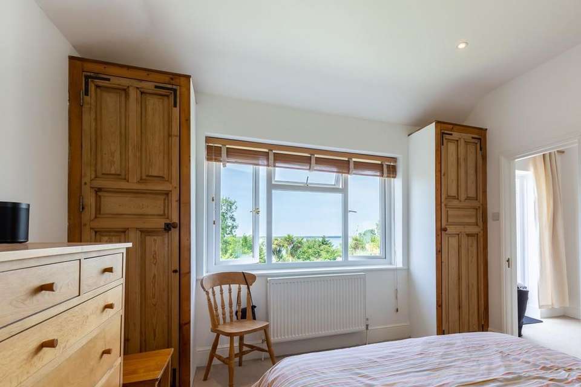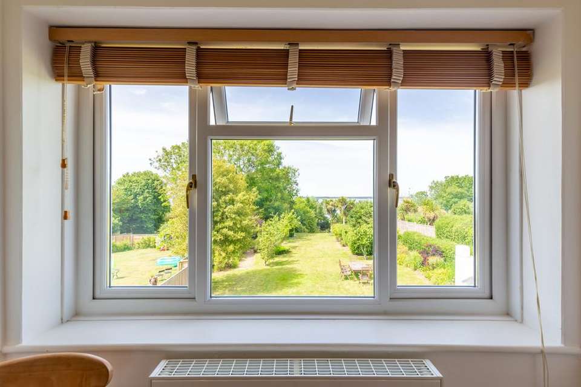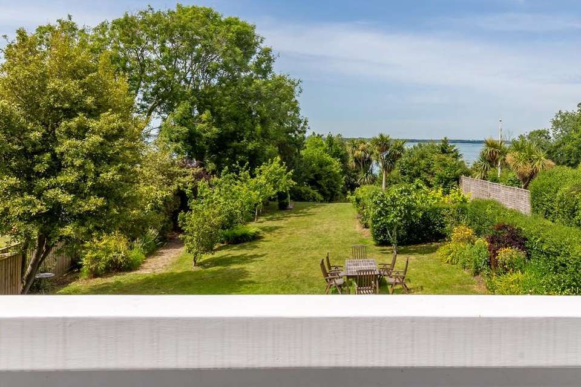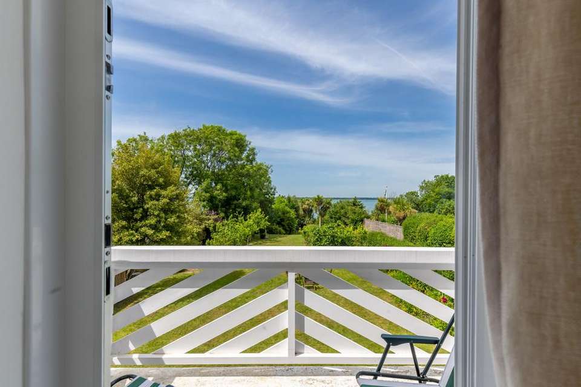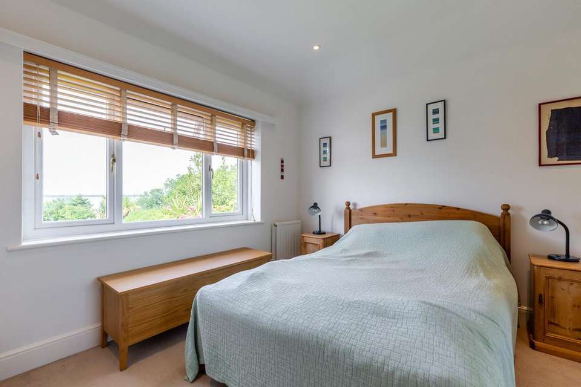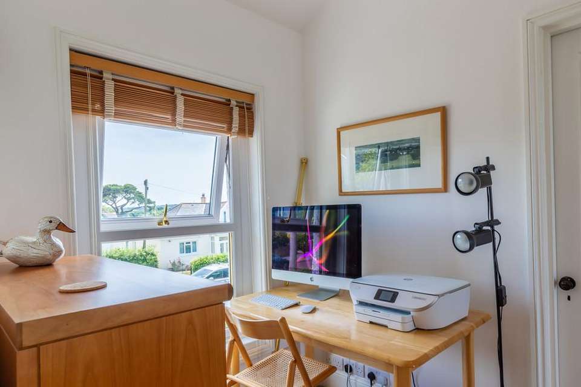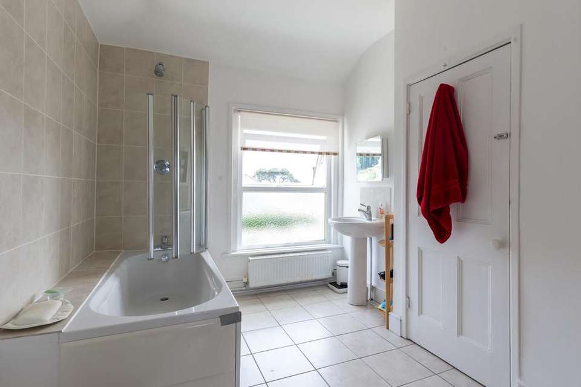3 bedroom detached house for sale
Gurnard, Isle Of Wightdetached house
bedrooms
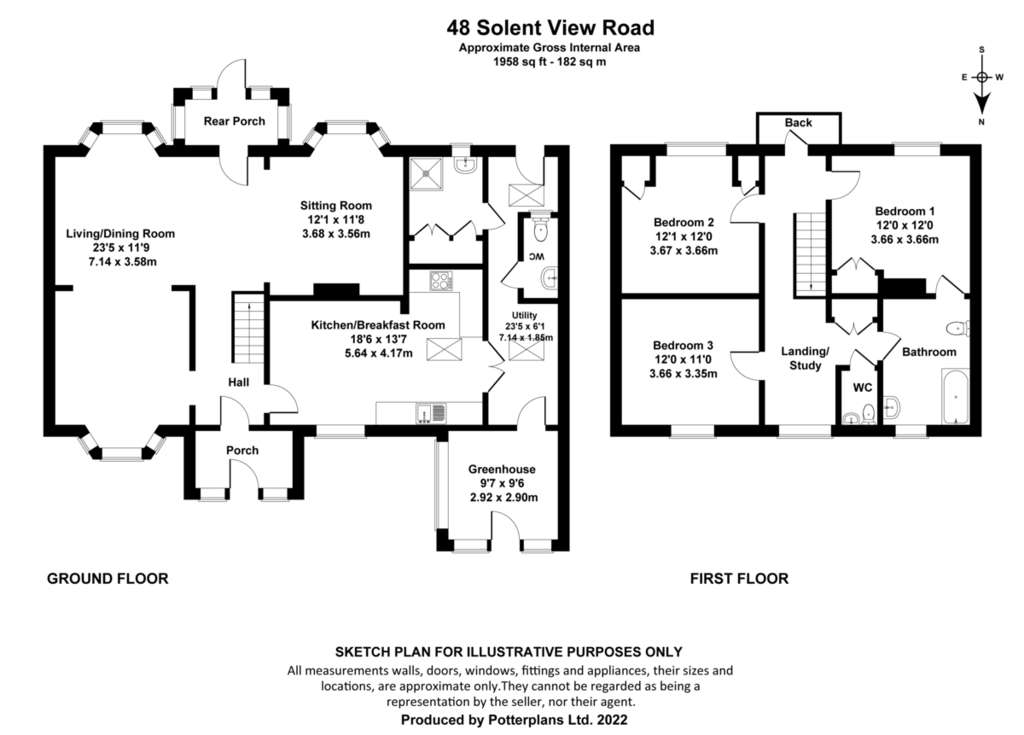
Property photos
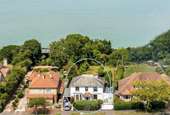
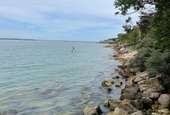
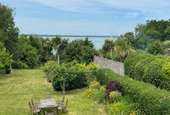
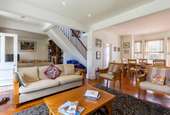
+16
Property description
48 Solent View Road
Set in a garden of around 0.6 of an acre the house provides particularly light accommodation and retains an array or period features with great further potential. There is a parking space, a garage and workshop in addition to some other outbuildings within the garden.
There are views over The Solent as well as summer sunsets from the house whilst a largely lawned rear garden extends into mature woodland where steps provide access towards the beach.
Gurnard is a popular local village with a thriving sailing club, local shops, cafe and two pubs. Nearby Cowes, internationally renowned for its sailing, provides a wider range of shops and restaurants as well as frequent, high speed ferry services to Southampton with onward train connections to London.
ACCOMMODATION
Part glazed front door opening to Entrance Porch with oak inner door to:
Entrance Hall
With wooden parquet flooring and staircase to first floor. The hallway opens to a:
Living Room
A superb, largely open-plan versatile living space incorporating seating and dining areas in what was formerly two rooms with bay windows to both the front and rear elevations providing views across the rear garden to The Solent. Parquet flooring extends throughout the room. A part-glazed door opens to a rear porch with onward access to the rear garden. Partly open plan to:
Sitting Room
Open fireplace with an ornately carved timber surround and with built-in book shelving to either side and there is a window seat to the bay.
Kitchen Breakfast Room
Fitted with a range of built-in cupboards with worksurfaces,1½ bowl sink unit, integral double oven, dishwasher and fridge. Southerly aspect to the front garden. Double doors open to:
Utility Room
With travertine flooring, space for washing machine, dryer and fridge. Part-glazed door to rear garden and to:
Greenhouse
Facing south a modern Alitex greenhouse with power and adjustable roof vents. Door to rear garden.
Cloakroom
Wash basin and WC.
Shower Room
Shower and wash basin. Cupboard housing Vaillant gas fired boiler.
FIRST FLOOR
Landing
Incorporating a study area and with a largely glazed door to the rear elevation opening to a Balcony from which lovely Solent views and summer sunsets can be enjoyed. Airing cupboard housing hot water cylinder with slatted shelving.
Bedroom 1
A spacious double bedroom with a high ceiling and wide window providing a great outlook over the garden and Solent beyond. Fitted with a range of built-in cupboards.
Bathroom
Bath with tiled surround and separate shower over, wash basin and WC.
Separate WC
With wash basin.
Bedroom 2
A good-sized double bedroom with built-in cupboards and sea views.
Bedroom 3
A twin/double bedroom with a southerly aspect and distant country views.
Outside
To the front of the property is a stone paved parking space/driveway leading to a Garage which in turn leads on to a workshop with access to the garden and with power and lighting. Adjacent to the driveway is a small lawned garden with a fig tree enclosed by mature hedging and a stone path leading to a separate pedestrian gate. The principal gardens lie to the rear of the house and form a wonderful setting for the property. Lawns with adjacent well-stocked borders and various fruit trees and shrubs lead towards the beach. There are two garden stores, (one a former air raid shelter). At the end of the lawned garden, steps lead down through the partially wooded garden with further borders and an array of trees with paths leading to the beach.
Services
Mains water, electricity and drainage. Gas fired central heating.
Council Tax
Band E
Tenure
Freehold
Post Code
PO31 8JZ
EPC
Rating D
Viewings
All viewings will be strictly by prior arrangement with the sole selling agents, Spence Willard.
Important Notice
1. Particulars: These particulars are not an offer or contract, nor part of one. You should not rely on statements by Spence Willard in the particulars or by word of mouth or in writing ('information') as being factually accurate about the property, its condition or its value. Neither Spence Willard nor any joint agent has any authority to make any representations about the property, and accordingly any information given is entirely without responsibility on the part of the agents, seller(s) or lessor(s). 2. Photos etc: The photographs show only certain parts of the property as they appeared at the time they were taken. Areas, measurements and distances given are approximate only. 3. Regulations etc: Any reference to alterations to, or use of, any part of the property does not mean that any necessary planning, building regulations or other consent has been obtained. A buyer or lessee must find out by inspection or in other ways that these matters have been properly dealt with and that all information is correct. 4. VAT: The VAT position relating to the property may change without notice.
Set in a garden of around 0.6 of an acre the house provides particularly light accommodation and retains an array or period features with great further potential. There is a parking space, a garage and workshop in addition to some other outbuildings within the garden.
There are views over The Solent as well as summer sunsets from the house whilst a largely lawned rear garden extends into mature woodland where steps provide access towards the beach.
Gurnard is a popular local village with a thriving sailing club, local shops, cafe and two pubs. Nearby Cowes, internationally renowned for its sailing, provides a wider range of shops and restaurants as well as frequent, high speed ferry services to Southampton with onward train connections to London.
ACCOMMODATION
Part glazed front door opening to Entrance Porch with oak inner door to:
Entrance Hall
With wooden parquet flooring and staircase to first floor. The hallway opens to a:
Living Room
A superb, largely open-plan versatile living space incorporating seating and dining areas in what was formerly two rooms with bay windows to both the front and rear elevations providing views across the rear garden to The Solent. Parquet flooring extends throughout the room. A part-glazed door opens to a rear porch with onward access to the rear garden. Partly open plan to:
Sitting Room
Open fireplace with an ornately carved timber surround and with built-in book shelving to either side and there is a window seat to the bay.
Kitchen Breakfast Room
Fitted with a range of built-in cupboards with worksurfaces,1½ bowl sink unit, integral double oven, dishwasher and fridge. Southerly aspect to the front garden. Double doors open to:
Utility Room
With travertine flooring, space for washing machine, dryer and fridge. Part-glazed door to rear garden and to:
Greenhouse
Facing south a modern Alitex greenhouse with power and adjustable roof vents. Door to rear garden.
Cloakroom
Wash basin and WC.
Shower Room
Shower and wash basin. Cupboard housing Vaillant gas fired boiler.
FIRST FLOOR
Landing
Incorporating a study area and with a largely glazed door to the rear elevation opening to a Balcony from which lovely Solent views and summer sunsets can be enjoyed. Airing cupboard housing hot water cylinder with slatted shelving.
Bedroom 1
A spacious double bedroom with a high ceiling and wide window providing a great outlook over the garden and Solent beyond. Fitted with a range of built-in cupboards.
Bathroom
Bath with tiled surround and separate shower over, wash basin and WC.
Separate WC
With wash basin.
Bedroom 2
A good-sized double bedroom with built-in cupboards and sea views.
Bedroom 3
A twin/double bedroom with a southerly aspect and distant country views.
Outside
To the front of the property is a stone paved parking space/driveway leading to a Garage which in turn leads on to a workshop with access to the garden and with power and lighting. Adjacent to the driveway is a small lawned garden with a fig tree enclosed by mature hedging and a stone path leading to a separate pedestrian gate. The principal gardens lie to the rear of the house and form a wonderful setting for the property. Lawns with adjacent well-stocked borders and various fruit trees and shrubs lead towards the beach. There are two garden stores, (one a former air raid shelter). At the end of the lawned garden, steps lead down through the partially wooded garden with further borders and an array of trees with paths leading to the beach.
Services
Mains water, electricity and drainage. Gas fired central heating.
Council Tax
Band E
Tenure
Freehold
Post Code
PO31 8JZ
EPC
Rating D
Viewings
All viewings will be strictly by prior arrangement with the sole selling agents, Spence Willard.
Important Notice
1. Particulars: These particulars are not an offer or contract, nor part of one. You should not rely on statements by Spence Willard in the particulars or by word of mouth or in writing ('information') as being factually accurate about the property, its condition or its value. Neither Spence Willard nor any joint agent has any authority to make any representations about the property, and accordingly any information given is entirely without responsibility on the part of the agents, seller(s) or lessor(s). 2. Photos etc: The photographs show only certain parts of the property as they appeared at the time they were taken. Areas, measurements and distances given are approximate only. 3. Regulations etc: Any reference to alterations to, or use of, any part of the property does not mean that any necessary planning, building regulations or other consent has been obtained. A buyer or lessee must find out by inspection or in other ways that these matters have been properly dealt with and that all information is correct. 4. VAT: The VAT position relating to the property may change without notice.
Council tax
First listed
Over a month agoEnergy Performance Certificate
Gurnard, Isle Of Wight
Placebuzz mortgage repayment calculator
Monthly repayment
The Est. Mortgage is for a 25 years repayment mortgage based on a 10% deposit and a 5.5% annual interest. It is only intended as a guide. Make sure you obtain accurate figures from your lender before committing to any mortgage. Your home may be repossessed if you do not keep up repayments on a mortgage.
Gurnard, Isle Of Wight - Streetview
DISCLAIMER: Property descriptions and related information displayed on this page are marketing materials provided by Spence Willard - Cowes. Placebuzz does not warrant or accept any responsibility for the accuracy or completeness of the property descriptions or related information provided here and they do not constitute property particulars. Please contact Spence Willard - Cowes for full details and further information.





