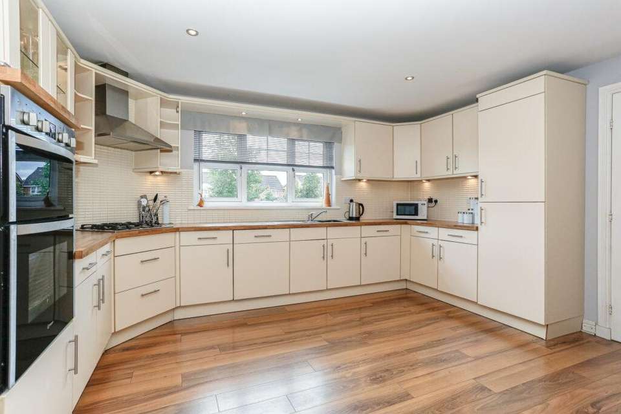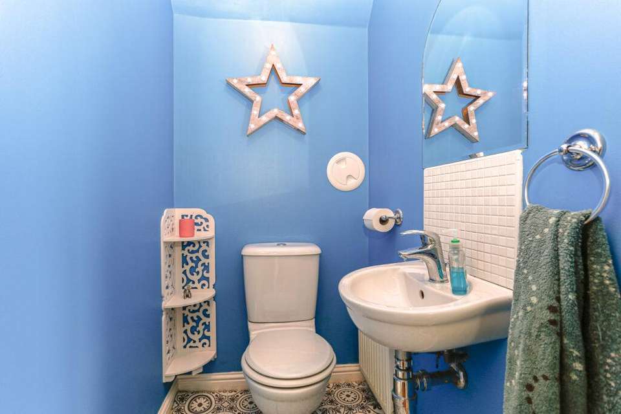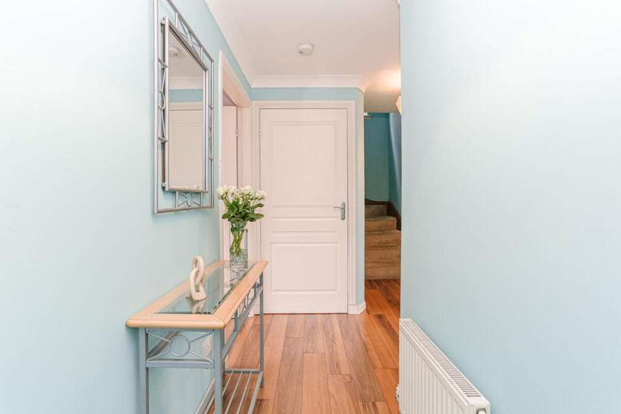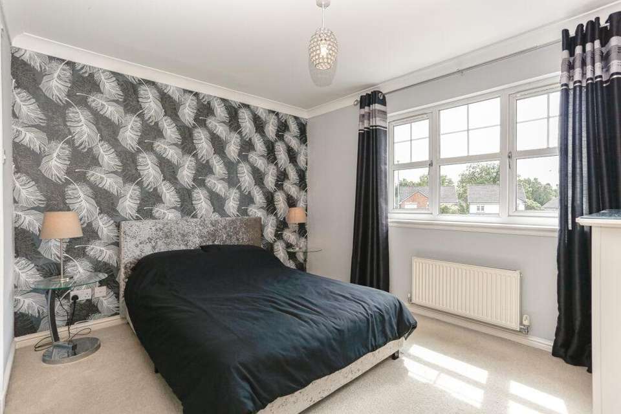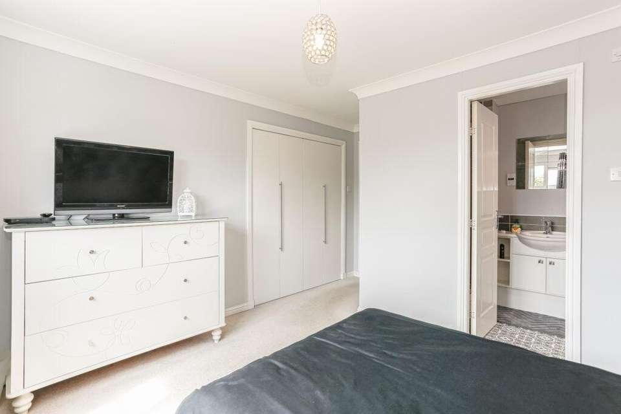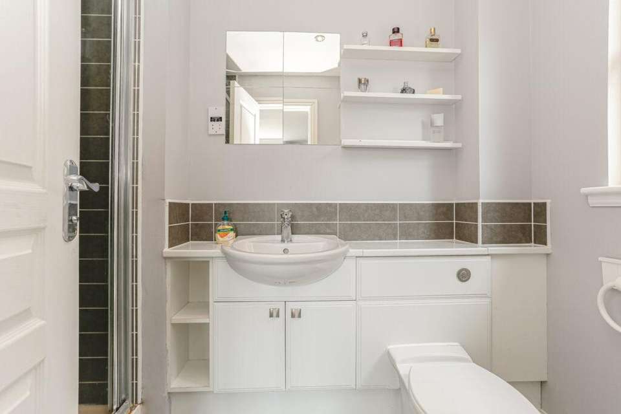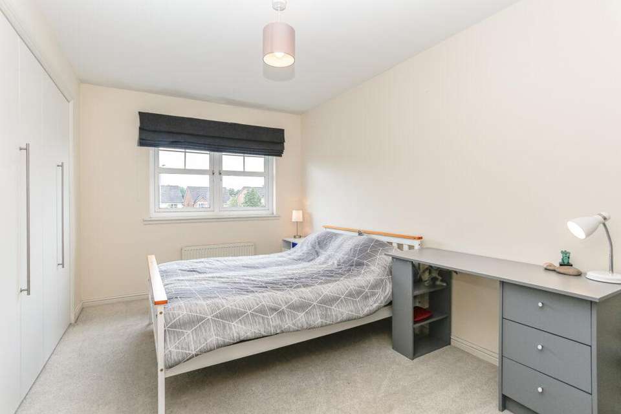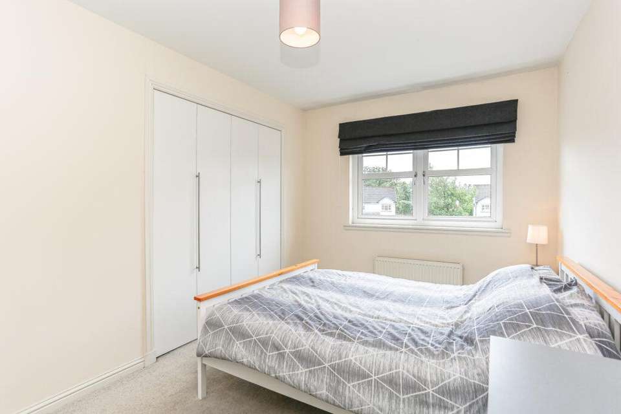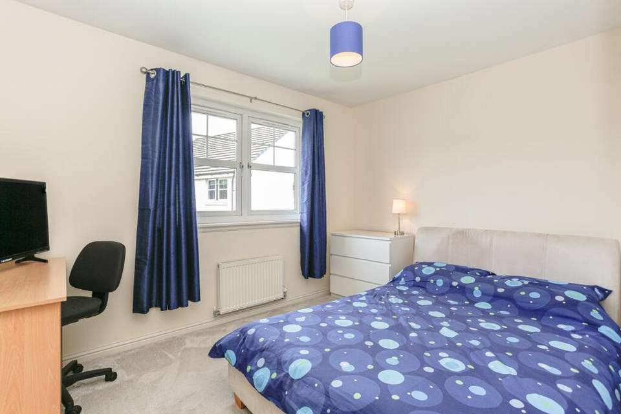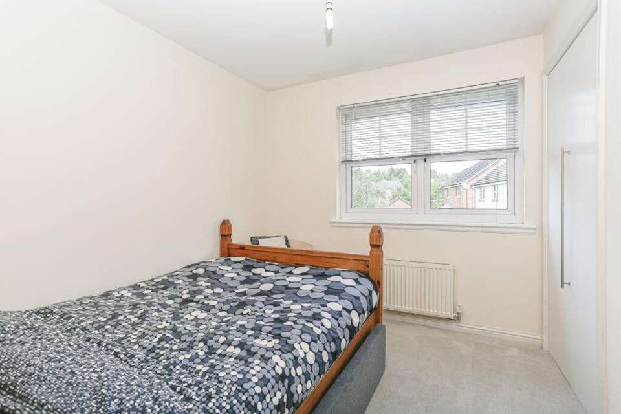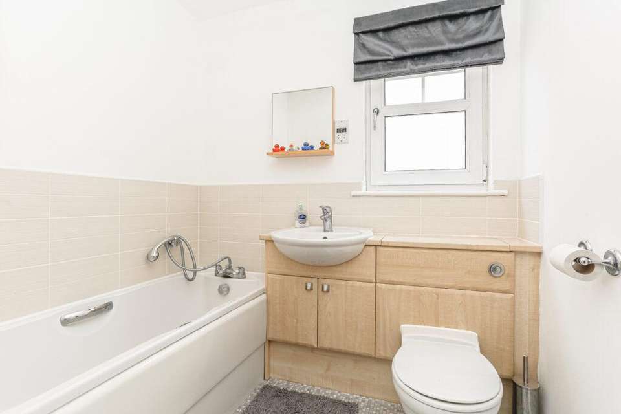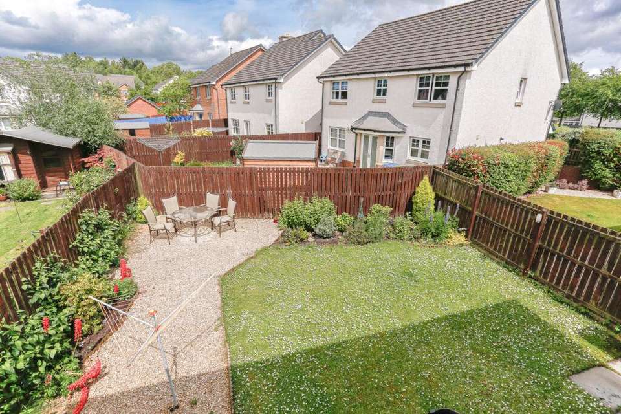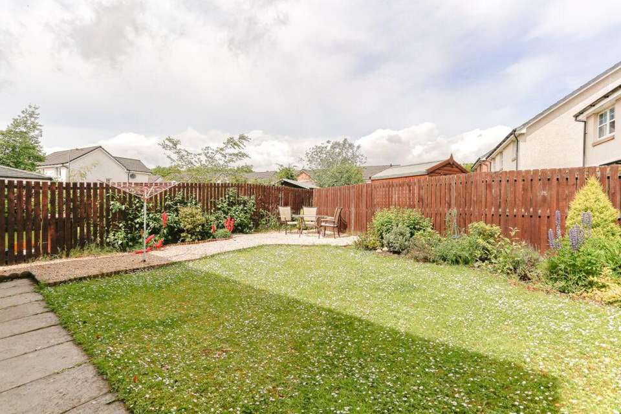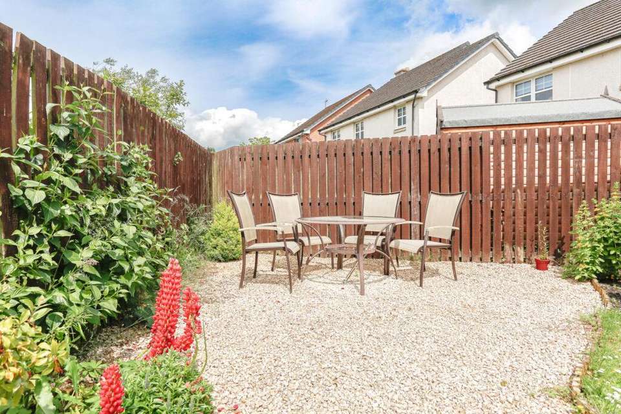4 bedroom detached house for sale
Alloa Park Drive, Alloa, FK10detached house
bedrooms
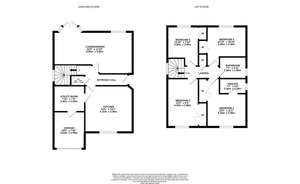
Property photos

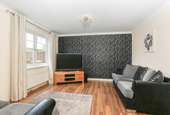
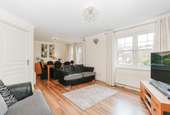
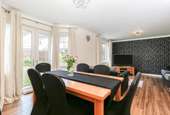
+14
Property description
Description
Welcomed to the market is this immaculate, detached villa in the popular Alloa Park development in Alloa. Built in 2007 by Robertson Homes and offering neutral and tasteful décor throughout, the property is offered in move-in condition which early viewing will confirm.
The ground floor accommodation comprises; entrance hall, spacious lounge/dining room, breakfasting kitchen, utility room with access to the integral garage and WC. Carpeted staircase to the first floor which comprises; bedroom 1 with en-suite facilities, a further 3 double bedrooms and a family bathroom. Warmth is provided by gas central heating and double glazing throughout.
Externally to the rear, the house sits in private, fenced in gardens with areas of lawn, chipped stones with a variety of shrubs and flowers. To the front is a monobloc driveway for ample parking and an external water tap.Location
Alloa Park Drive is conveniently placed within the popular commuter town of Alloa. Many local amenities nearby include leisure facilities, restaurants and high street supermarkets. Local primary school and the local high school, Alloa Academy. Clackmannanshire Community Healthcare Centre which provides a wide range of outpatient services and GP practices is based in the nearby village of Sauchie. Alloa further benefits from being an ideal location for commuting with major road and rail networks available providing links to Stirling, Falkirk, Glasgow, Edinburgh and throughout central Scotland.
EPC Band C77
Council Tax Band F
Directions - Using what3words search for "texts.gown.removers"Entrance Hall
Welcoming hall, accessed by a part glazed, composite wood door, gives access to all rooms on the ground floor with carpeted stairs leading to the upper level. Laminate flooring and radiator.Lounge/Dining 6.9m x 3.6m
Spacious rear facing lounge with French doors leading to the rear garden. Laminate flooring, window, two radiators, TV and BT points.Breakfasting Kitchen 4.1m x 4.0m
Modern fitted kitchen exhibiting a fine range of contemporary wall and base units, contrasting laminate worktop and stainless steel sink with tiled splashback. Integrated appliances to include; double oven, fridge/freezer, dishwasher, 4 ring gas hob and extractor hood. Laminate flooring, radiator and front facing window.Utility Room 2.4m x 2.2m
Great additional worksurface with space for a washing machine and further fridge/freezer. Tiled flooring, stainless steel sink and boiler attached to the wall.WC 1.2m x 1.0m
Good sized WC with white two-piece suite of WC and wash hand basin. Vinyl flooring, radiator and extractor fan.Upper Landing
Carpeted stairs leading to a spacious landing which gives access to all rooms on the first floor. Loft hatch, radiator, carpeted flooring, window and storage cupboard housing the hot water tank.Bedroom 1 4.1m x 3.4m
Well-proportioned double room with window overlooking the front of the house. Built-in wardrobe with hanging space, radiator, carpeted flooring, TV and BT points.En-Suite 2.3m x 1.3m
White suite of WC, wash hand basin set in vanity unit and tiled shower enclosure with mains shower. Vinyl flooring, radiator, window and shaver point.Bedroom 2 4.1m x 2.5m
A further front facing double room with built-in wardrobe with hanging space. Carpeted flooring, radiator, TV point and window.Bedroom 3 3.3m x 3.3m
Rear facing double bedroom with carpeted flooring, radiator, window and built-in wardrobe with hanging space.Bedroom 4 3.3m x 2.4m
A further double rear facing bedroom with carpeted flooring, window, radiator and built-in wardrobe with hanging space.Family Bathroom 2.3m x 1.8m
Modern four-piece suite of WC, wash hand basin set in vanity unit, tiled shower enclosure with mains shower and bath with handheld shower attachment. Vinyl flooring, radiator, window, extractor fan and shaver point.Agents Note
We believe these details to be accurate, however it is not guaranteed, and they do not form any part of a contract. Fixtures and fittings are not included unless specified otherwise. Photographs are for general information, and it must not be inferred that any item is included for sale with the property. Areas, distances, and room measurements are approximate only and the floor plans, which are for illustrative purposes only, may not be to scale.
Welcomed to the market is this immaculate, detached villa in the popular Alloa Park development in Alloa. Built in 2007 by Robertson Homes and offering neutral and tasteful décor throughout, the property is offered in move-in condition which early viewing will confirm.
The ground floor accommodation comprises; entrance hall, spacious lounge/dining room, breakfasting kitchen, utility room with access to the integral garage and WC. Carpeted staircase to the first floor which comprises; bedroom 1 with en-suite facilities, a further 3 double bedrooms and a family bathroom. Warmth is provided by gas central heating and double glazing throughout.
Externally to the rear, the house sits in private, fenced in gardens with areas of lawn, chipped stones with a variety of shrubs and flowers. To the front is a monobloc driveway for ample parking and an external water tap.Location
Alloa Park Drive is conveniently placed within the popular commuter town of Alloa. Many local amenities nearby include leisure facilities, restaurants and high street supermarkets. Local primary school and the local high school, Alloa Academy. Clackmannanshire Community Healthcare Centre which provides a wide range of outpatient services and GP practices is based in the nearby village of Sauchie. Alloa further benefits from being an ideal location for commuting with major road and rail networks available providing links to Stirling, Falkirk, Glasgow, Edinburgh and throughout central Scotland.
EPC Band C77
Council Tax Band F
Directions - Using what3words search for "texts.gown.removers"Entrance Hall
Welcoming hall, accessed by a part glazed, composite wood door, gives access to all rooms on the ground floor with carpeted stairs leading to the upper level. Laminate flooring and radiator.Lounge/Dining 6.9m x 3.6m
Spacious rear facing lounge with French doors leading to the rear garden. Laminate flooring, window, two radiators, TV and BT points.Breakfasting Kitchen 4.1m x 4.0m
Modern fitted kitchen exhibiting a fine range of contemporary wall and base units, contrasting laminate worktop and stainless steel sink with tiled splashback. Integrated appliances to include; double oven, fridge/freezer, dishwasher, 4 ring gas hob and extractor hood. Laminate flooring, radiator and front facing window.Utility Room 2.4m x 2.2m
Great additional worksurface with space for a washing machine and further fridge/freezer. Tiled flooring, stainless steel sink and boiler attached to the wall.WC 1.2m x 1.0m
Good sized WC with white two-piece suite of WC and wash hand basin. Vinyl flooring, radiator and extractor fan.Upper Landing
Carpeted stairs leading to a spacious landing which gives access to all rooms on the first floor. Loft hatch, radiator, carpeted flooring, window and storage cupboard housing the hot water tank.Bedroom 1 4.1m x 3.4m
Well-proportioned double room with window overlooking the front of the house. Built-in wardrobe with hanging space, radiator, carpeted flooring, TV and BT points.En-Suite 2.3m x 1.3m
White suite of WC, wash hand basin set in vanity unit and tiled shower enclosure with mains shower. Vinyl flooring, radiator, window and shaver point.Bedroom 2 4.1m x 2.5m
A further front facing double room with built-in wardrobe with hanging space. Carpeted flooring, radiator, TV point and window.Bedroom 3 3.3m x 3.3m
Rear facing double bedroom with carpeted flooring, radiator, window and built-in wardrobe with hanging space.Bedroom 4 3.3m x 2.4m
A further double rear facing bedroom with carpeted flooring, window, radiator and built-in wardrobe with hanging space.Family Bathroom 2.3m x 1.8m
Modern four-piece suite of WC, wash hand basin set in vanity unit, tiled shower enclosure with mains shower and bath with handheld shower attachment. Vinyl flooring, radiator, window, extractor fan and shaver point.Agents Note
We believe these details to be accurate, however it is not guaranteed, and they do not form any part of a contract. Fixtures and fittings are not included unless specified otherwise. Photographs are for general information, and it must not be inferred that any item is included for sale with the property. Areas, distances, and room measurements are approximate only and the floor plans, which are for illustrative purposes only, may not be to scale.
Council tax
First listed
Over a month agoAlloa Park Drive, Alloa, FK10
Placebuzz mortgage repayment calculator
Monthly repayment
The Est. Mortgage is for a 25 years repayment mortgage based on a 10% deposit and a 5.5% annual interest. It is only intended as a guide. Make sure you obtain accurate figures from your lender before committing to any mortgage. Your home may be repossessed if you do not keep up repayments on a mortgage.
Alloa Park Drive, Alloa, FK10 - Streetview
DISCLAIMER: Property descriptions and related information displayed on this page are marketing materials provided by Halliday Homes - Bridge of Allan. Placebuzz does not warrant or accept any responsibility for the accuracy or completeness of the property descriptions or related information provided here and they do not constitute property particulars. Please contact Halliday Homes - Bridge of Allan for full details and further information.





