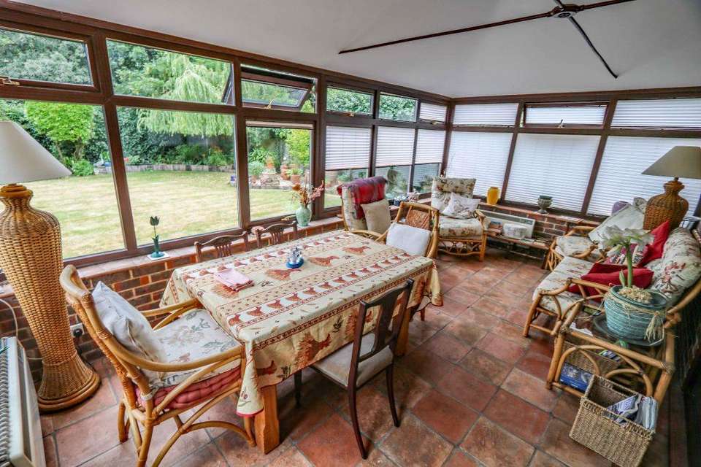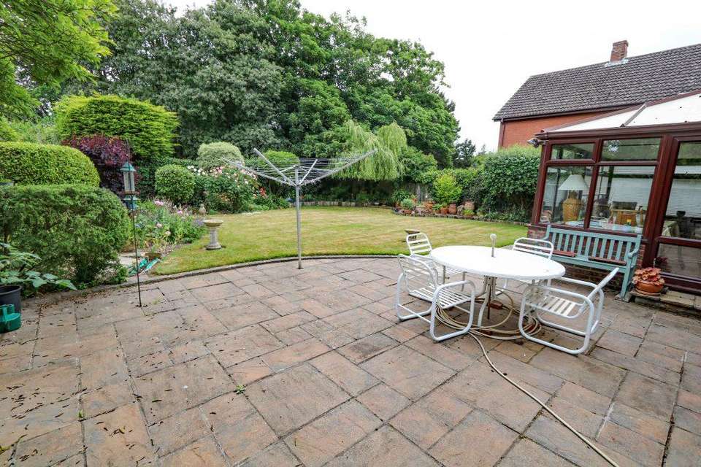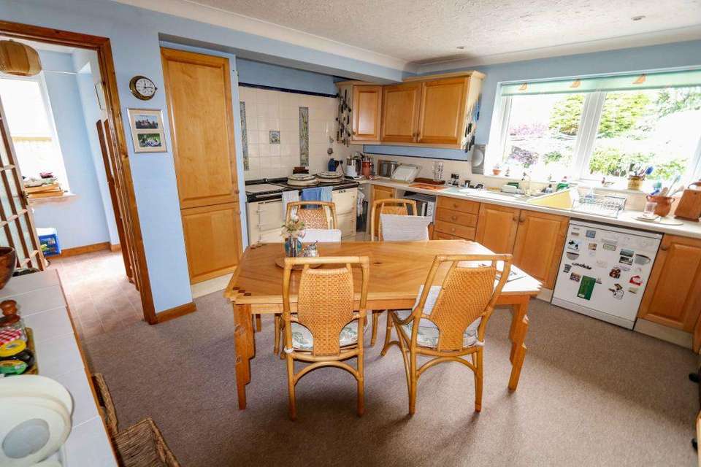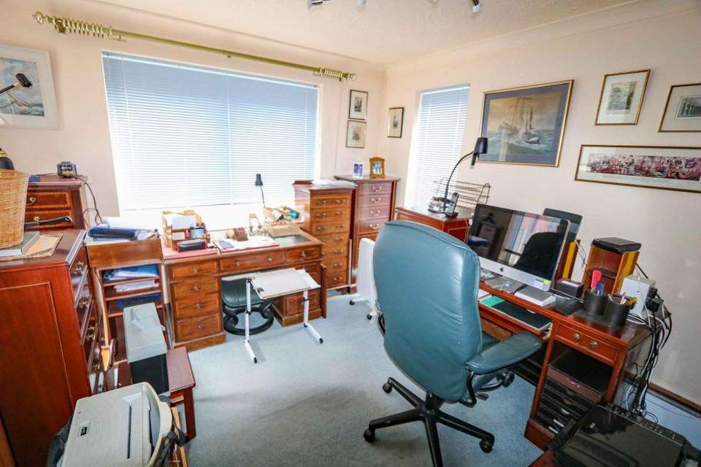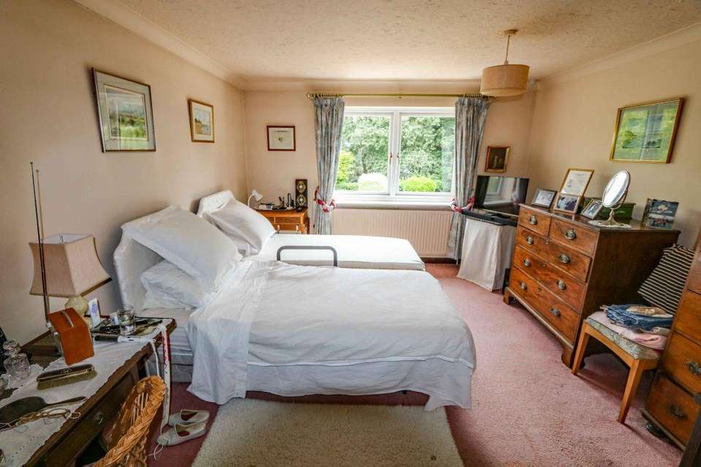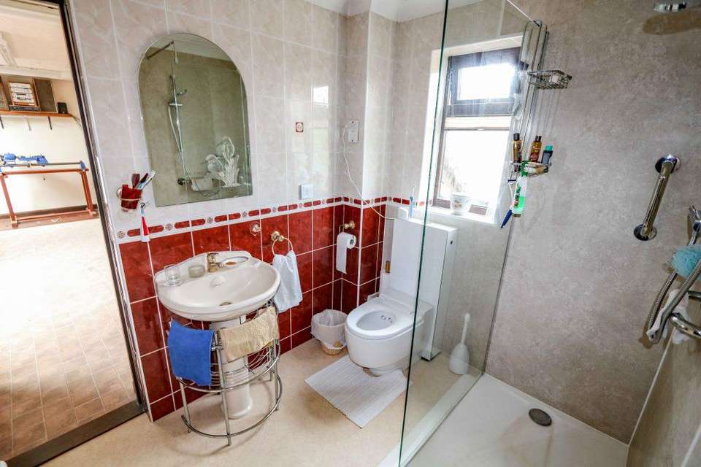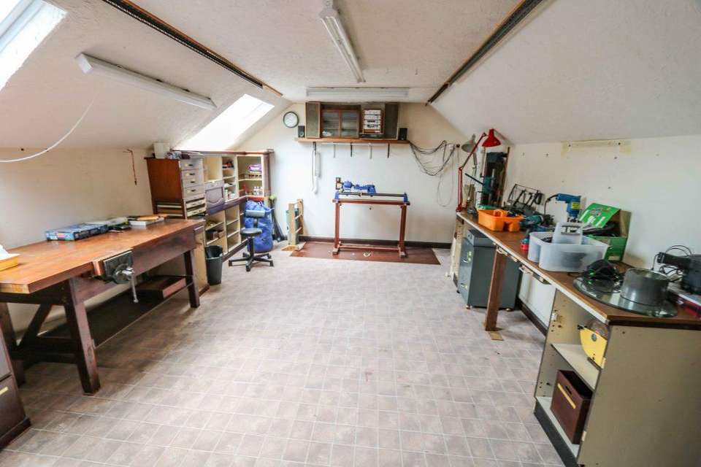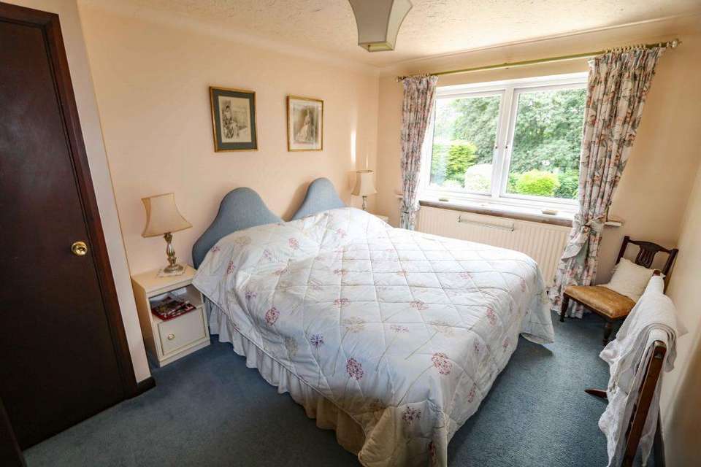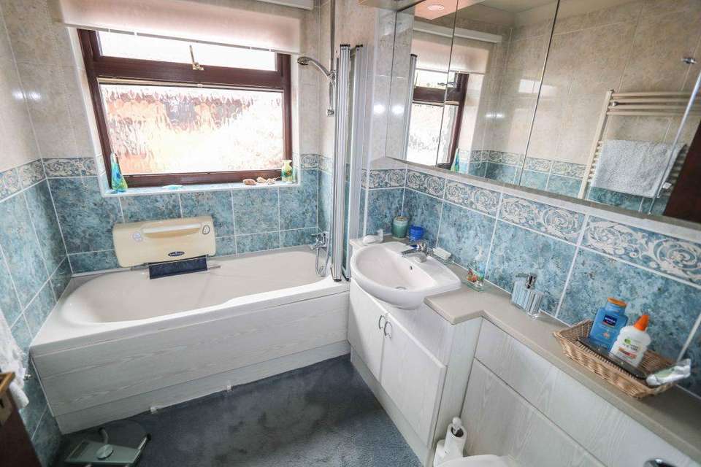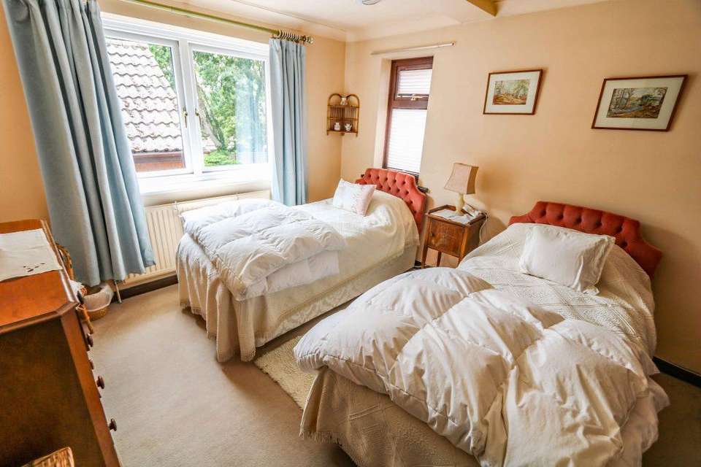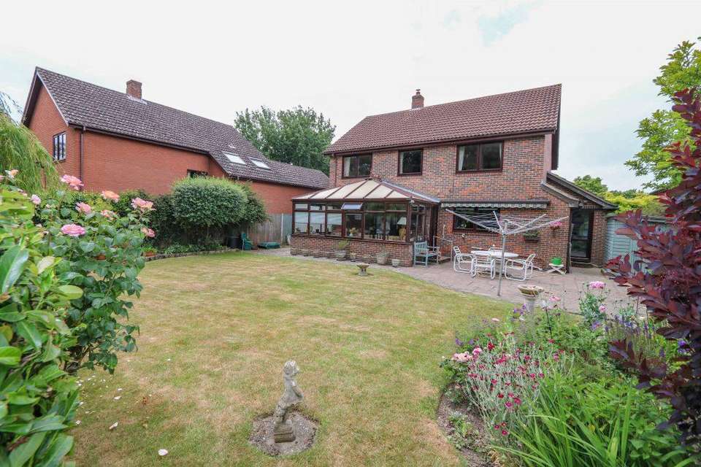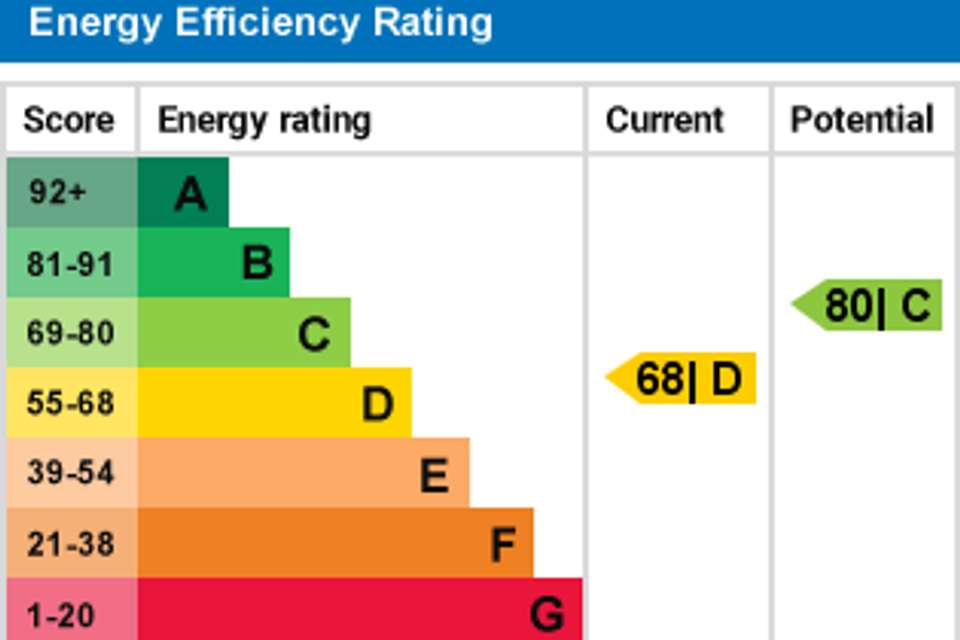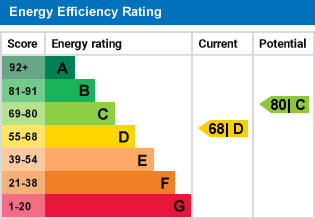5 bedroom detached house for sale
The Gorseway, St Georges Road, Hayling Islanddetached house
bedrooms
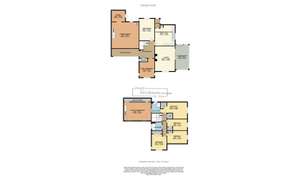
Property photos

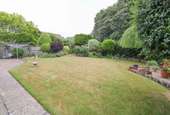
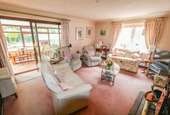
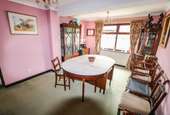
+12
Property description
Hugh Hickman and Son are pleased to offer for sale this very spacious detached four / five bedroom house, which is located in one of the most sought after roads on Hayling Island. The property is situated very close to the beach and Hayling Island Golf Club. West Town Shopping Centre with all its amenities and the Hayling Billy Trail with its pleasant coastal walks are also within easy reach. The property has many features including UPVC double glazing and gas central heating. The downstairs accommodation comprises a spacious hallway, south facing lounge, large UPVC double glazed conservatory, dining room, kitchen / breakfast room, study / bedroom 5 and a modern cloakroom. The first floor has a landing, four bedrooms, (the master bedroom has an attractive en-suite shower room), a family bathroom and a 19’5” x 13’3” (5.91m x 4.03m) office / hobby room. The property also has a driveway, (with off road parking), an attached 19’5” x 18’9” (5.91m x 5.71m) garage and mature pretty gardens, making it ideal either as a family home or for someone who works from home. Havant Town Centre with its train service to London is also only an approximate twenty-minute drive away.
Viewing is by appointment only please through Hugh Hickman and Son.
The accommodation comprises:
COVERED PORCH
UPVC double glazed front door with obscured glass, (and a UPVC double glazed side window with obscured glass), to:
SPACIOUS HALLWAY
Return staircase leading to the first floor, (with a cupboard under). Coved ceiling. Radiator. Alarm system controls. Doors leading to:
CLOAKROOM
Fitted with attractive white suite. Low level WC. Pedestal wash hand basin with mixer taps and a cupboard under. Walls half tiled. Heated towel rail / radiator. Coved ceiling. Fitted cabinet with a mirrored front. UPVC double glazed window with obscured glass to the front.
LOUNGE
17’10” x 14’4” (5.43m x 4.36m) South facing UPVC double glazed window to the side. Television point. Coved ceiling. Two low level radiators. Feature inset cast iron log burner with an exposed brick surround. Double glazed door to:
CONSERVATORY
17’2” x 9’5” (5.23m x 2.87m) Built with a brick base. Eleven UPVC double glazed picture windows with pleasant views over the rear garden. UPVC double glazed casement doors to the rear garden. Ceramic tiled floor. Power points. Wall light. Two Dimplex electric heaters.
KITCHEN / BREAKFAST ROOM
14’10” x 14’4” (4.52m x 4.36m) Fitted on three sides with attractive units. Range of worktops with drawers and cupboards under. Inset one and a quarter bowl single drainer sink unit with mixer taps and a cupboard under. Tweeny waste disposal unit. Matching high level cupboards, (including a display cupboard), with concealed lighting under. Large dual fuel Aga oven which has hot plates and an electric hob. Integral fridge. Recess for a dishwasher. Recess for a microwave. Walls part tiled. Inset ceiling spotlights. Television point. Space for a kitchen table. Radiator. Fitted larder cupboard. UPVC double glazed window with pleasant views over the rear garden. Part glazed door to:
PORCH
6’9” x 3’2” (2.05m x 0.96m) UPVC double glazed window to the side. Coved ceiling. Shelving. UPVC double glazed door to the rear garden.
DINING ROOM
15’2” x 10’10” (4.62m x 3.30m) UPVC double glazed window to the side. UPVC double glazed window to the front. Radiator. Coved ceiling. Personal door to the garage.
STUDY / BEDROOM 5
13’9” x 10’10” (4.19m x 3.30m) max. Large south facing UPVC double glazed window to the side. UPVC double glazed window to the front. UPVC double glazed window to the rear. Telephone point. Coved ceiling. Shelving. Multi-directional ceiling spotlights. Television point.
FIRST FLOOR
LANDING
Access to the loft space, (with a pull down ladder). Radiator. Coved ceiling. Built in airing cupboard which houses the hot water tank and shelving. Doors leading to:
BEDROOM 1
18’10” x 12’ (5.74m x 3.65m) max. UPVC double glazed window to the rear. Radiator. Coved ceiling. Television point. Two built in wardrobes. Door through to:
SHOWER EN-SUITE
Fitted with an attractive suite. Low level WC, (modern self-cleaning / bidet system). Pedestal wash hand basin with mixer taps. Wide fully tiled shower enclosure with a mixer shower. Shaver point. Chrome heated towel rail / radiator. Coved ceiling. Inset ceiling spotlights. UPVC double glazed window with obscured glass. Door to:
OFFICE / HOBBY ROOM
19’5” x 13’3” (5.91m x 4.03m) Two south facing double glazed Velux roof windows to the front. Workbench. Radiator. Power points. Door to the eaves storage. Trap hatch down to, (via a wooden staircase), the double garage.
BEDROOM 2
14’9” x 9’5” (4.49m x 2.87m) UPVC double glazed window to the rear. Radiator. Coved ceiling. Built in wardrobe.
BEDROOM 3
11’3” x 10’10” (3.42m x 3.30m) UPVC double glazed window to the front. South facing UPVC double glazed window to the side. Coved ceiling. Radiator. Double door built in wardrobe.
BEDROOM 4
14’3” x 8’ (4.34m x 2.43m) UPVC double glazed window to the rear. Radiator. Coved ceiling. Built in wardrobe.
BATHROOM
Fitted with an attractive suite. Low level WC. Feature vanity wash hand basin with mixer taps and a cupboard under. Panelled bath with mixer taps and a hand shower. Side screen. Walls fully tiled. Heated towel rail / radiator. Large fitted cabinet with a mirrored front and vanity lights. Coved ceiling. Inset ceiling spotlights. UPVC double glazed window with obscured glass to the front.
OUTSIDE
Driveway, (with off road parking). Attached 19’5” x 18’9” (5.91m x 5.71m) garage, (internal measurements), which has an electric up and over door, a UPVC double glazed door with obscured glass to the side, shelving, wooden staircase to the office / hobby room, a wall hung Potterton gas boiler, a Butler style sink unit and electric light and power. Wide side access with a gate. Outside tap. Outside lights.
GARDENS
The mature enclosed pretty rear garden is laid to lawn. Very well-stocked borders. Large paved patio area. Large timber garden shed. Attached, (to the garage), 10’ x 8’2” (3.04m x 2.48m) brick built store / shed, which has a UPVC double glazed door to the front, shelving and electric light and power. An ideal garden for either children or the keen gardener.
VIEWING STRICTLY BY APPOINTMENT THROUGH HUGH HICKMAN AND SON
Please note the services and appliances have not been tested and all measurements are approximate.
Photographs are reproduced for general information and it must not be inferred that any item is included for sale with the property.
Opening Hours : 9.00 am to 5.30 pm Monday to Friday
9.00 am to 3.00 pm Saturday
Viewing is by appointment only please through Hugh Hickman and Son.
The accommodation comprises:
COVERED PORCH
UPVC double glazed front door with obscured glass, (and a UPVC double glazed side window with obscured glass), to:
SPACIOUS HALLWAY
Return staircase leading to the first floor, (with a cupboard under). Coved ceiling. Radiator. Alarm system controls. Doors leading to:
CLOAKROOM
Fitted with attractive white suite. Low level WC. Pedestal wash hand basin with mixer taps and a cupboard under. Walls half tiled. Heated towel rail / radiator. Coved ceiling. Fitted cabinet with a mirrored front. UPVC double glazed window with obscured glass to the front.
LOUNGE
17’10” x 14’4” (5.43m x 4.36m) South facing UPVC double glazed window to the side. Television point. Coved ceiling. Two low level radiators. Feature inset cast iron log burner with an exposed brick surround. Double glazed door to:
CONSERVATORY
17’2” x 9’5” (5.23m x 2.87m) Built with a brick base. Eleven UPVC double glazed picture windows with pleasant views over the rear garden. UPVC double glazed casement doors to the rear garden. Ceramic tiled floor. Power points. Wall light. Two Dimplex electric heaters.
KITCHEN / BREAKFAST ROOM
14’10” x 14’4” (4.52m x 4.36m) Fitted on three sides with attractive units. Range of worktops with drawers and cupboards under. Inset one and a quarter bowl single drainer sink unit with mixer taps and a cupboard under. Tweeny waste disposal unit. Matching high level cupboards, (including a display cupboard), with concealed lighting under. Large dual fuel Aga oven which has hot plates and an electric hob. Integral fridge. Recess for a dishwasher. Recess for a microwave. Walls part tiled. Inset ceiling spotlights. Television point. Space for a kitchen table. Radiator. Fitted larder cupboard. UPVC double glazed window with pleasant views over the rear garden. Part glazed door to:
PORCH
6’9” x 3’2” (2.05m x 0.96m) UPVC double glazed window to the side. Coved ceiling. Shelving. UPVC double glazed door to the rear garden.
DINING ROOM
15’2” x 10’10” (4.62m x 3.30m) UPVC double glazed window to the side. UPVC double glazed window to the front. Radiator. Coved ceiling. Personal door to the garage.
STUDY / BEDROOM 5
13’9” x 10’10” (4.19m x 3.30m) max. Large south facing UPVC double glazed window to the side. UPVC double glazed window to the front. UPVC double glazed window to the rear. Telephone point. Coved ceiling. Shelving. Multi-directional ceiling spotlights. Television point.
FIRST FLOOR
LANDING
Access to the loft space, (with a pull down ladder). Radiator. Coved ceiling. Built in airing cupboard which houses the hot water tank and shelving. Doors leading to:
BEDROOM 1
18’10” x 12’ (5.74m x 3.65m) max. UPVC double glazed window to the rear. Radiator. Coved ceiling. Television point. Two built in wardrobes. Door through to:
SHOWER EN-SUITE
Fitted with an attractive suite. Low level WC, (modern self-cleaning / bidet system). Pedestal wash hand basin with mixer taps. Wide fully tiled shower enclosure with a mixer shower. Shaver point. Chrome heated towel rail / radiator. Coved ceiling. Inset ceiling spotlights. UPVC double glazed window with obscured glass. Door to:
OFFICE / HOBBY ROOM
19’5” x 13’3” (5.91m x 4.03m) Two south facing double glazed Velux roof windows to the front. Workbench. Radiator. Power points. Door to the eaves storage. Trap hatch down to, (via a wooden staircase), the double garage.
BEDROOM 2
14’9” x 9’5” (4.49m x 2.87m) UPVC double glazed window to the rear. Radiator. Coved ceiling. Built in wardrobe.
BEDROOM 3
11’3” x 10’10” (3.42m x 3.30m) UPVC double glazed window to the front. South facing UPVC double glazed window to the side. Coved ceiling. Radiator. Double door built in wardrobe.
BEDROOM 4
14’3” x 8’ (4.34m x 2.43m) UPVC double glazed window to the rear. Radiator. Coved ceiling. Built in wardrobe.
BATHROOM
Fitted with an attractive suite. Low level WC. Feature vanity wash hand basin with mixer taps and a cupboard under. Panelled bath with mixer taps and a hand shower. Side screen. Walls fully tiled. Heated towel rail / radiator. Large fitted cabinet with a mirrored front and vanity lights. Coved ceiling. Inset ceiling spotlights. UPVC double glazed window with obscured glass to the front.
OUTSIDE
Driveway, (with off road parking). Attached 19’5” x 18’9” (5.91m x 5.71m) garage, (internal measurements), which has an electric up and over door, a UPVC double glazed door with obscured glass to the side, shelving, wooden staircase to the office / hobby room, a wall hung Potterton gas boiler, a Butler style sink unit and electric light and power. Wide side access with a gate. Outside tap. Outside lights.
GARDENS
The mature enclosed pretty rear garden is laid to lawn. Very well-stocked borders. Large paved patio area. Large timber garden shed. Attached, (to the garage), 10’ x 8’2” (3.04m x 2.48m) brick built store / shed, which has a UPVC double glazed door to the front, shelving and electric light and power. An ideal garden for either children or the keen gardener.
VIEWING STRICTLY BY APPOINTMENT THROUGH HUGH HICKMAN AND SON
Please note the services and appliances have not been tested and all measurements are approximate.
Photographs are reproduced for general information and it must not be inferred that any item is included for sale with the property.
Opening Hours : 9.00 am to 5.30 pm Monday to Friday
9.00 am to 3.00 pm Saturday
Council tax
First listed
Over a month agoEnergy Performance Certificate
The Gorseway, St Georges Road, Hayling Island
Placebuzz mortgage repayment calculator
Monthly repayment
The Est. Mortgage is for a 25 years repayment mortgage based on a 10% deposit and a 5.5% annual interest. It is only intended as a guide. Make sure you obtain accurate figures from your lender before committing to any mortgage. Your home may be repossessed if you do not keep up repayments on a mortgage.
The Gorseway, St Georges Road, Hayling Island - Streetview
DISCLAIMER: Property descriptions and related information displayed on this page are marketing materials provided by Hugh Hickman & Son - Hayling Island. Placebuzz does not warrant or accept any responsibility for the accuracy or completeness of the property descriptions or related information provided here and they do not constitute property particulars. Please contact Hugh Hickman & Son - Hayling Island for full details and further information.





