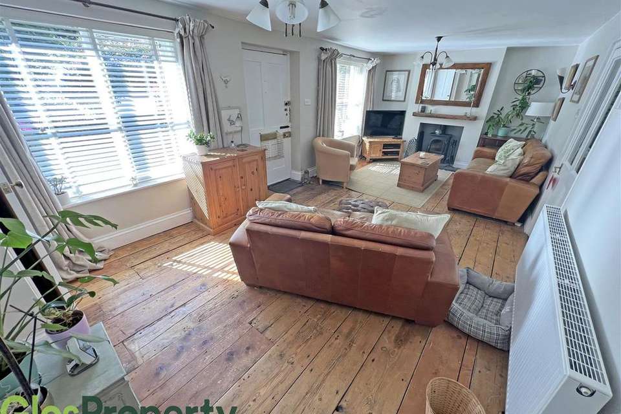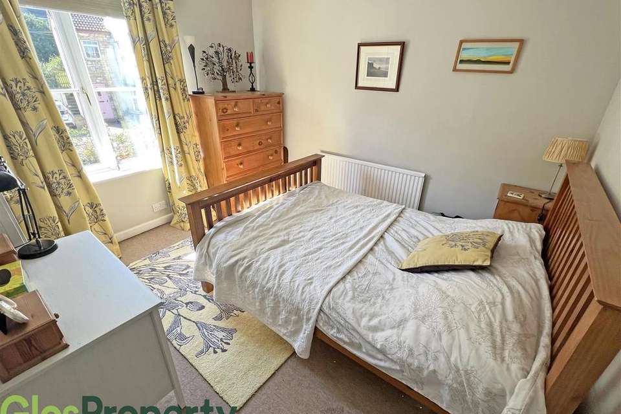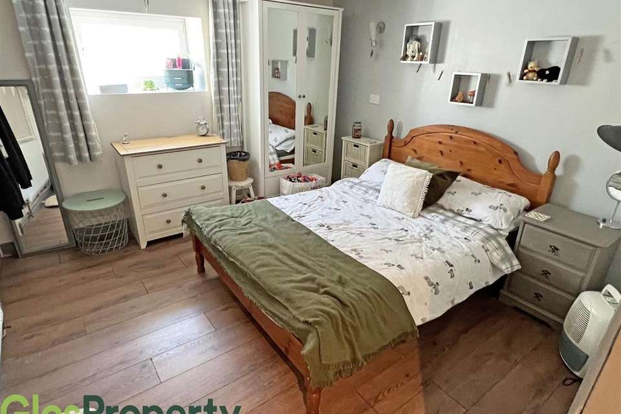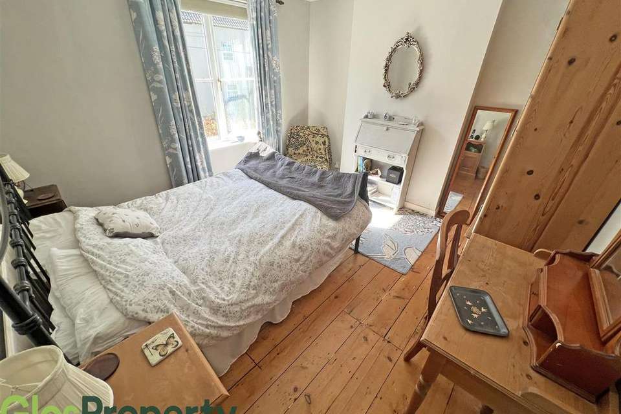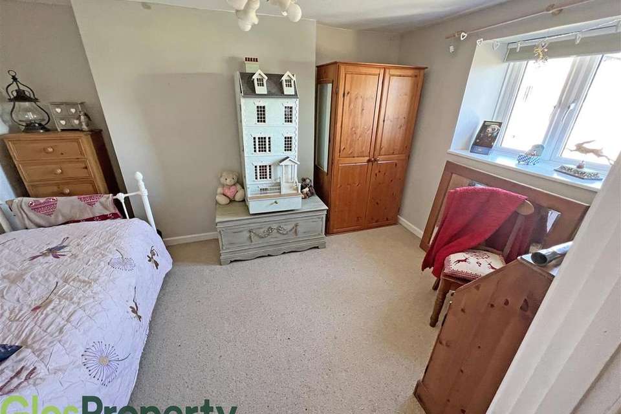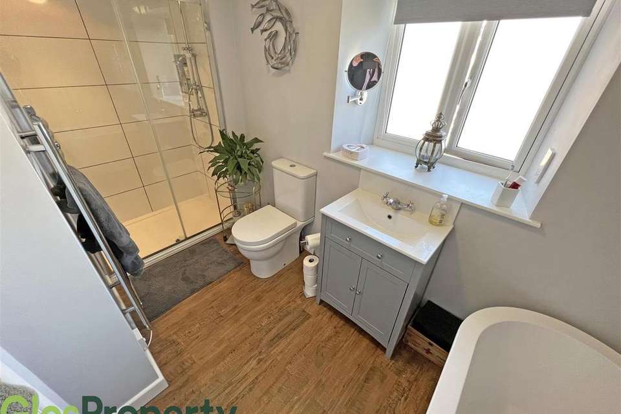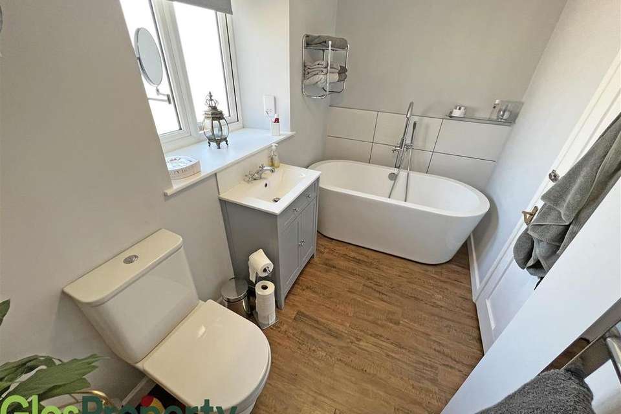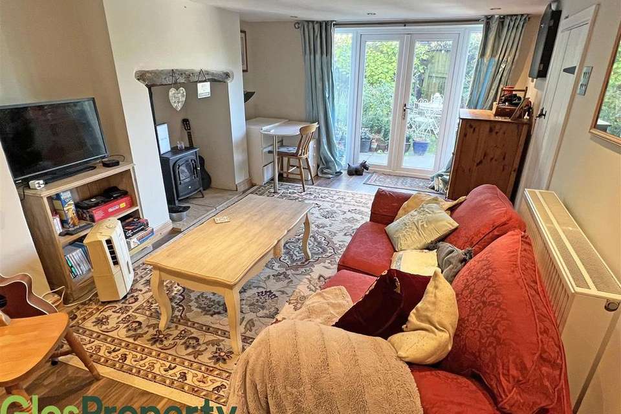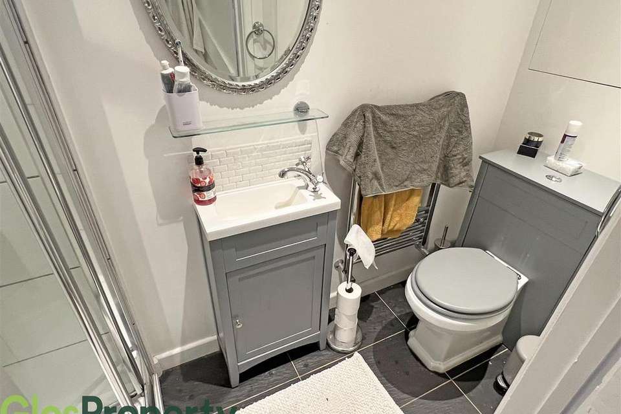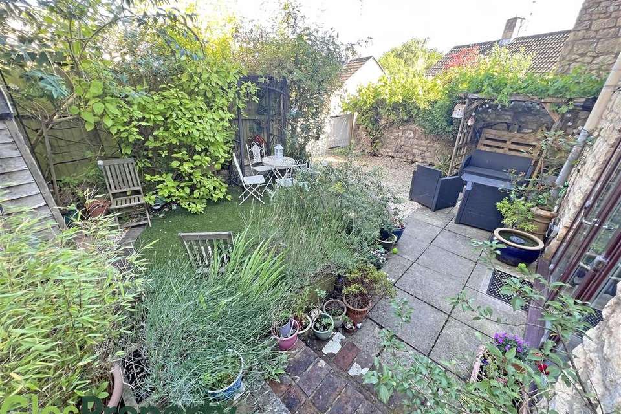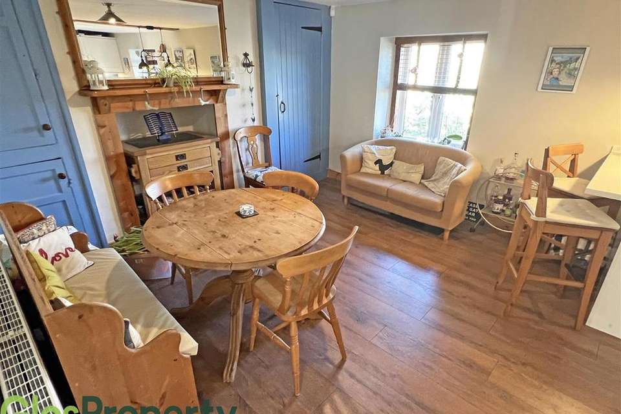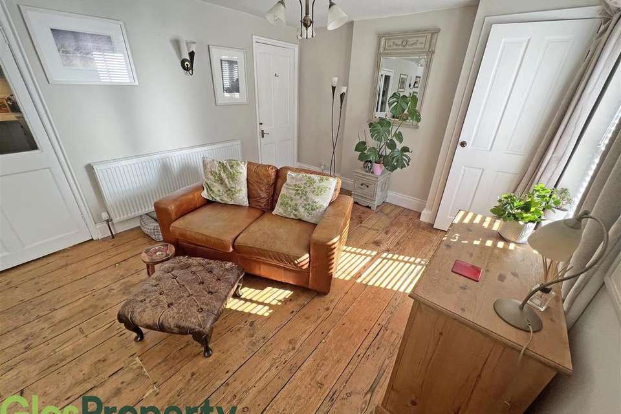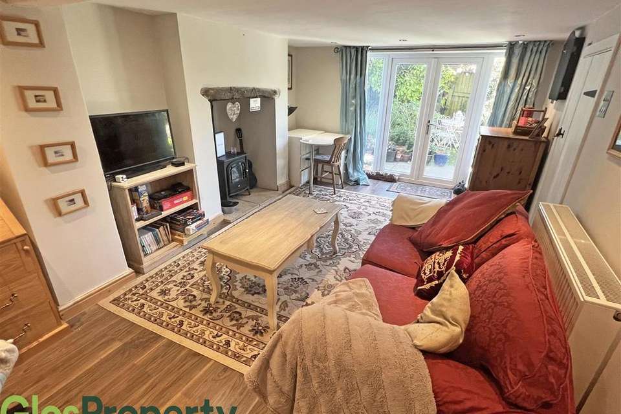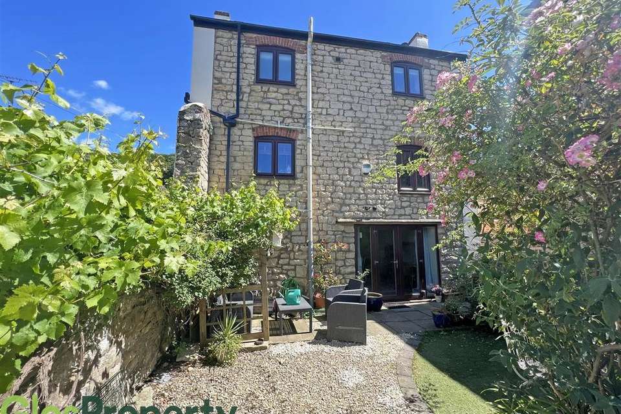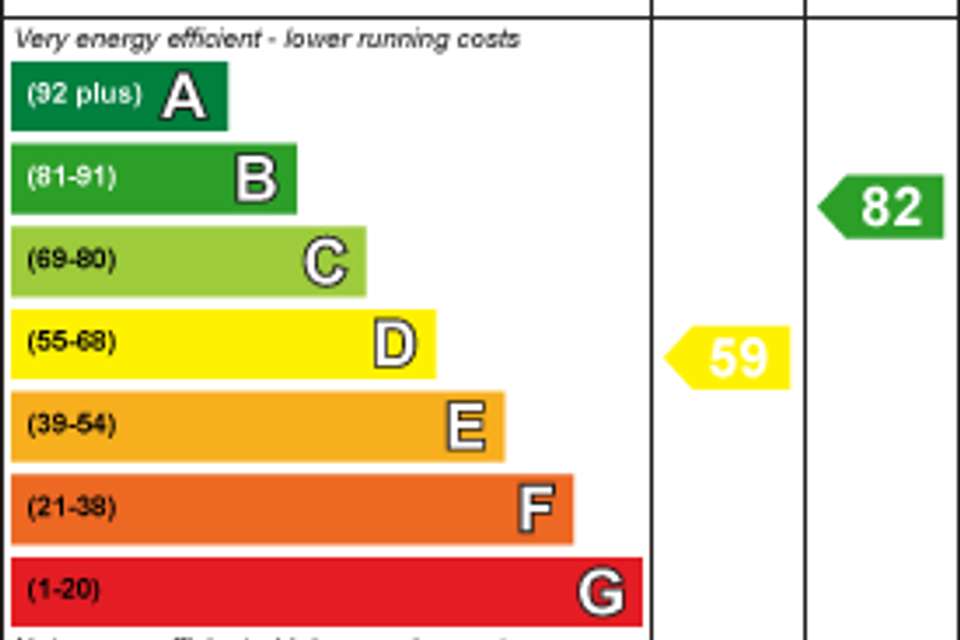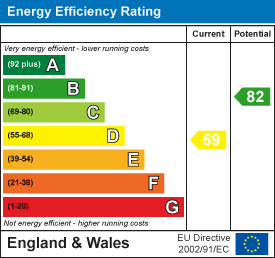4 bedroom detached house for sale
Barrs Lane, North Nibley, Dursleydetached house
bedrooms
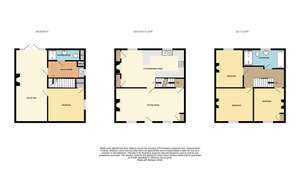
Property photos

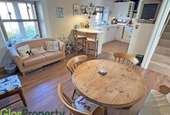
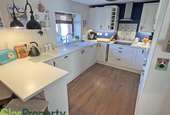
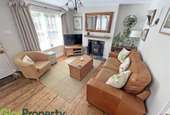
+15
Property description
CHAIN FREE!
Gloucestershire Property Online are proud to present this beautiful period house located on a popular road in the village of North Nibley, looking up to the Tyndale monument.
This stunning property has been much improved by the current owner with works including a new roof, extensive tanking, new windows, new kitchen and bathroom.
Beautifully presented throughout, the accommodation is arranged over three floors with the ground floor comprising; Sitting room with wood burner and a recently refitted kitchen/ dining room. Upstairs there are three double bedrooms with views, as well as a stylish refitted bathroom on the first floor, On the lower floor there is a utility room, shower room, second reception and a double bedroom. The lower floor has its own entrance meaning this could be used as a an Airbnb, annexe for a dependent relative or as versatile work from home space. There are gardens to the front and rear of the property as well as a parking for two cars.
Other benefits include; gas central heating, UPVC double glazed windows, character features such as fireplaces, exposed wooden floors and beams.
The popular village of North Nibley sits between the Severn Vale and Cotswold Escarpment, with the tower of the Tyndale Monument on the hillside above. The village has a parish church, primary school, chapel, the Black Horse Inn and the New Inn at Waterley Bottom. There are good links to the A38 and M5 combined with convenient access to the market town of Wotton-under-Edge which delivers all the essential everyday facilities, a cinema and schooling. In the opposite direction lies the market town of Dursley which also has a range of independent shops and supermarkets along with good schools and entertainment. The M5 junction 14 is approximately 5 miles away and offers commutability to the city of Bristol with Junction 13 approximately 9 miles away providing links to Cheltenham. Cam and Dursley railway station is 5 miles.
Sitting Room - 6.87m x 3.38m (22'6" x 11'1") - Two UPVC double glazed windows to front, fireplace with working wood burner, radiator, built in cupboard, door to -
Kitchen/ Dining Room - 6.87m x 3.80m (22'6" x 12'5") - Two UPVC double glazed windows to rear, range of matching wall and base units, electric hob with extractor fan, sink and drainer, electric oven, built in fridge freezer, built in dishwasher, radiator, fireplace with two built in cupboards.
1st Floor Landing - Trap to loft space, door to -
Bedroom 1 - 3.58m x 3.37m (11'8" x 11'0") - UPVC double glazed window to front with view up to the Tyndale monument, radiator.
Bedroom 2 - 3.37m x 3.11m (11'0" x 10'2") - UPVC double glazed window to front with view up to the Tyndale monument, radiator.
Bedroom 3 - 2.77m x 3.85 (9'1" x 12'7") - UPVC double glazed window to rear, radiator.
Bathroom - UPVC double glazed window to rear, walk in shower, WC, wash basin, roll top bath, heated towel rail.
Lower Floor - Opening to -
Utility - Window to side, sink and drainer, plumbing for washing machine, built in cupboard, door to -
Shower Room - Walk in shower, WC, wash basin, cupboard housing gas boiler,
Reception - 7.61m x 3.19 (24'11" x 10'5") - UPVC double glazed French doors to rear, radiator, fireplace, door to -
Bedroom 4 - 3.16m x 3.33m (10'4" x 10'11") - UPVC double glazed window to side, built in wardrobe, radiator.
Garden - Garden to front is walled and enclosed with lawn and flower borders. Garden to rear is also enclosed with rear access and is made up of patio and artificial grass areas with garden shed.
Parking - Parking to rear on gated driveway plus allocated space to front of property.
Useful Info - The Community Hub opened its doors in the old closed Village Shop in October 2019 and now offers a small Shop, Information Point and Coffee Shop from 9:30 to 4.30 Thursday to Sunday. Muddy boots and well-behaved dogs are welcome, and T & Cakes at The Hub is rapidly becoming a popular pitstop for walkers, cyclists and riders, being only a 100 metres diversion from the Cotswold Way, offering quality coffees and teas and delicious homemade cakes Thursday to Sunday plus cream teas at weekends.
Property Information - Local Authority - Council Tax Band: E.
Stroud District Council.
Tenure - Freehold.
Gloucestershire Property Online are proud to present this beautiful period house located on a popular road in the village of North Nibley, looking up to the Tyndale monument.
This stunning property has been much improved by the current owner with works including a new roof, extensive tanking, new windows, new kitchen and bathroom.
Beautifully presented throughout, the accommodation is arranged over three floors with the ground floor comprising; Sitting room with wood burner and a recently refitted kitchen/ dining room. Upstairs there are three double bedrooms with views, as well as a stylish refitted bathroom on the first floor, On the lower floor there is a utility room, shower room, second reception and a double bedroom. The lower floor has its own entrance meaning this could be used as a an Airbnb, annexe for a dependent relative or as versatile work from home space. There are gardens to the front and rear of the property as well as a parking for two cars.
Other benefits include; gas central heating, UPVC double glazed windows, character features such as fireplaces, exposed wooden floors and beams.
The popular village of North Nibley sits between the Severn Vale and Cotswold Escarpment, with the tower of the Tyndale Monument on the hillside above. The village has a parish church, primary school, chapel, the Black Horse Inn and the New Inn at Waterley Bottom. There are good links to the A38 and M5 combined with convenient access to the market town of Wotton-under-Edge which delivers all the essential everyday facilities, a cinema and schooling. In the opposite direction lies the market town of Dursley which also has a range of independent shops and supermarkets along with good schools and entertainment. The M5 junction 14 is approximately 5 miles away and offers commutability to the city of Bristol with Junction 13 approximately 9 miles away providing links to Cheltenham. Cam and Dursley railway station is 5 miles.
Sitting Room - 6.87m x 3.38m (22'6" x 11'1") - Two UPVC double glazed windows to front, fireplace with working wood burner, radiator, built in cupboard, door to -
Kitchen/ Dining Room - 6.87m x 3.80m (22'6" x 12'5") - Two UPVC double glazed windows to rear, range of matching wall and base units, electric hob with extractor fan, sink and drainer, electric oven, built in fridge freezer, built in dishwasher, radiator, fireplace with two built in cupboards.
1st Floor Landing - Trap to loft space, door to -
Bedroom 1 - 3.58m x 3.37m (11'8" x 11'0") - UPVC double glazed window to front with view up to the Tyndale monument, radiator.
Bedroom 2 - 3.37m x 3.11m (11'0" x 10'2") - UPVC double glazed window to front with view up to the Tyndale monument, radiator.
Bedroom 3 - 2.77m x 3.85 (9'1" x 12'7") - UPVC double glazed window to rear, radiator.
Bathroom - UPVC double glazed window to rear, walk in shower, WC, wash basin, roll top bath, heated towel rail.
Lower Floor - Opening to -
Utility - Window to side, sink and drainer, plumbing for washing machine, built in cupboard, door to -
Shower Room - Walk in shower, WC, wash basin, cupboard housing gas boiler,
Reception - 7.61m x 3.19 (24'11" x 10'5") - UPVC double glazed French doors to rear, radiator, fireplace, door to -
Bedroom 4 - 3.16m x 3.33m (10'4" x 10'11") - UPVC double glazed window to side, built in wardrobe, radiator.
Garden - Garden to front is walled and enclosed with lawn and flower borders. Garden to rear is also enclosed with rear access and is made up of patio and artificial grass areas with garden shed.
Parking - Parking to rear on gated driveway plus allocated space to front of property.
Useful Info - The Community Hub opened its doors in the old closed Village Shop in October 2019 and now offers a small Shop, Information Point and Coffee Shop from 9:30 to 4.30 Thursday to Sunday. Muddy boots and well-behaved dogs are welcome, and T & Cakes at The Hub is rapidly becoming a popular pitstop for walkers, cyclists and riders, being only a 100 metres diversion from the Cotswold Way, offering quality coffees and teas and delicious homemade cakes Thursday to Sunday plus cream teas at weekends.
Property Information - Local Authority - Council Tax Band: E.
Stroud District Council.
Tenure - Freehold.
Council tax
First listed
Over a month agoEnergy Performance Certificate
Barrs Lane, North Nibley, Dursley
Placebuzz mortgage repayment calculator
Monthly repayment
The Est. Mortgage is for a 25 years repayment mortgage based on a 10% deposit and a 5.5% annual interest. It is only intended as a guide. Make sure you obtain accurate figures from your lender before committing to any mortgage. Your home may be repossessed if you do not keep up repayments on a mortgage.
Barrs Lane, North Nibley, Dursley - Streetview
DISCLAIMER: Property descriptions and related information displayed on this page are marketing materials provided by Gloucestershire Property Online - Quedgeley. Placebuzz does not warrant or accept any responsibility for the accuracy or completeness of the property descriptions or related information provided here and they do not constitute property particulars. Please contact Gloucestershire Property Online - Quedgeley for full details and further information.





