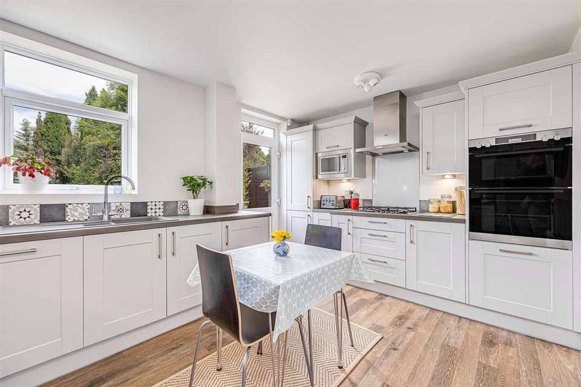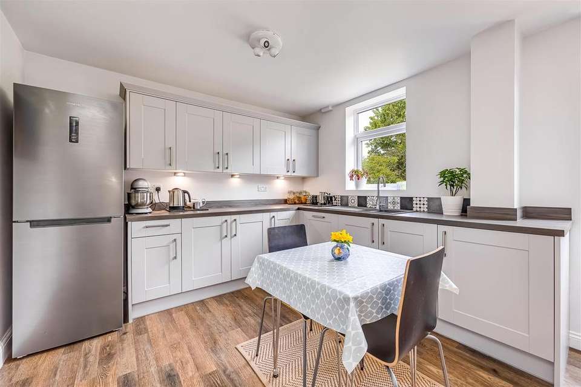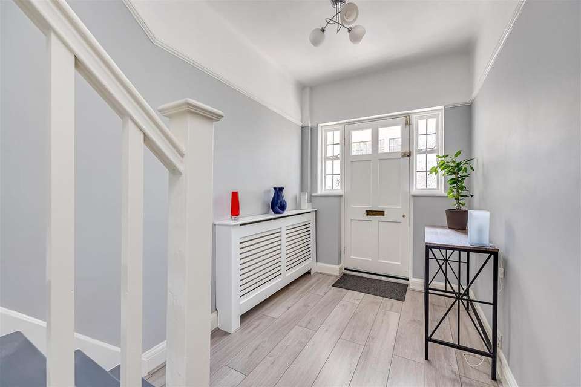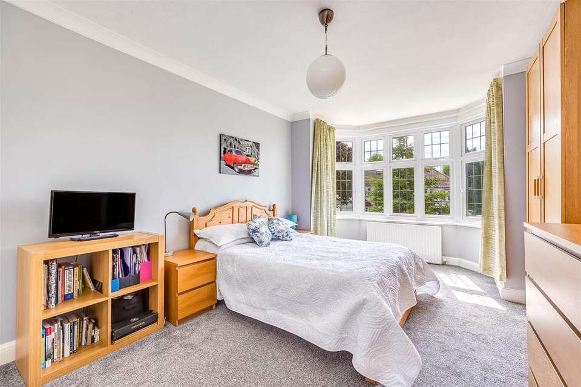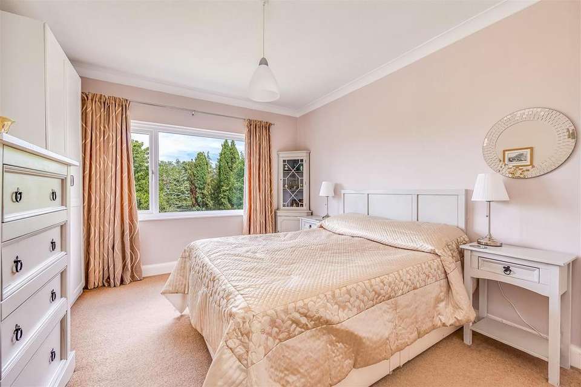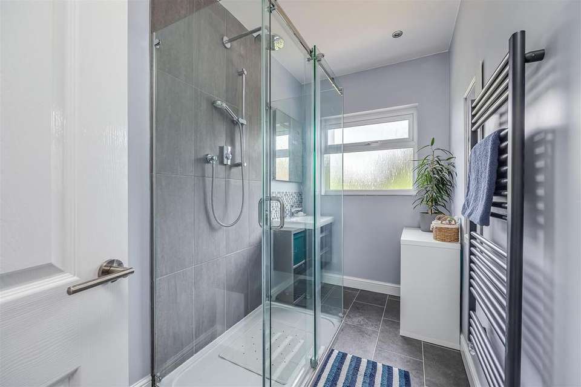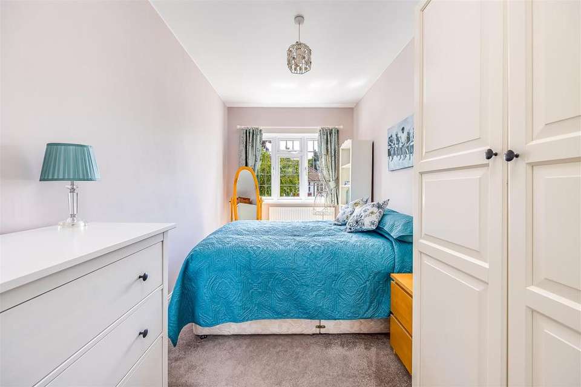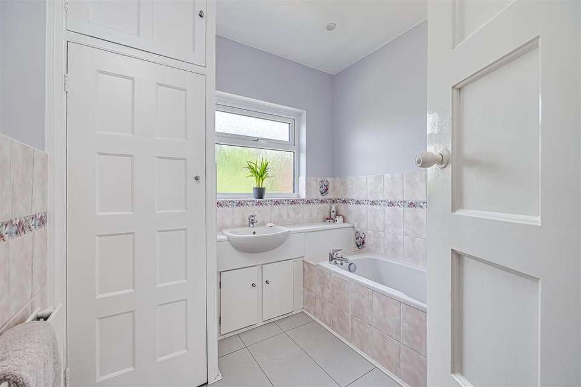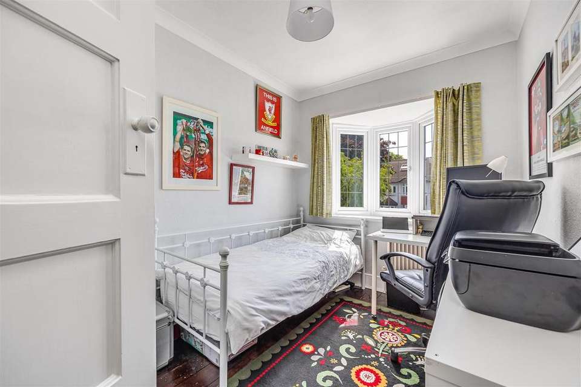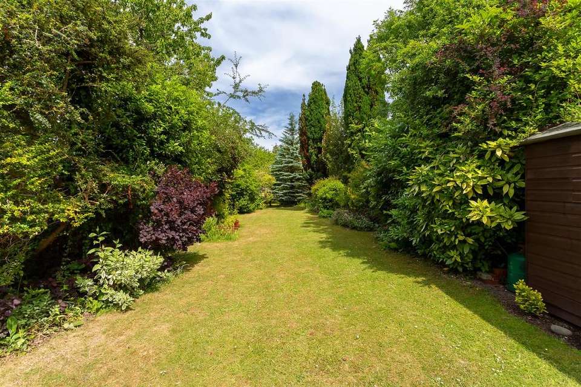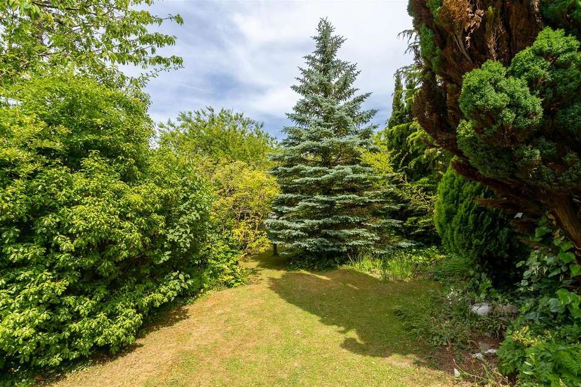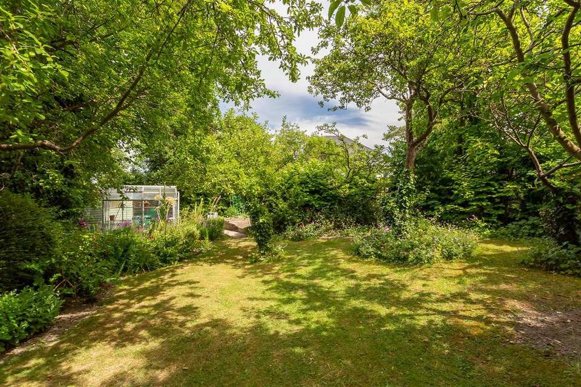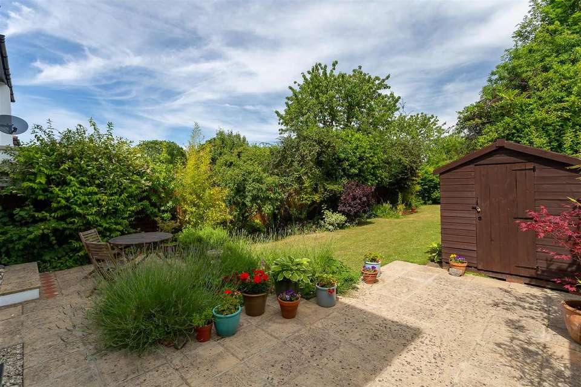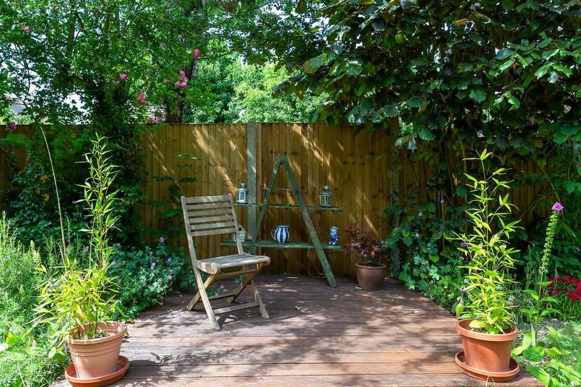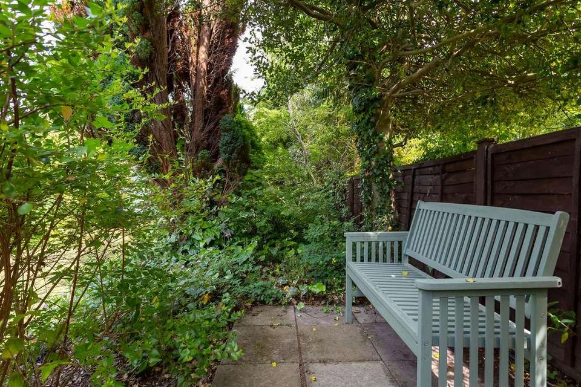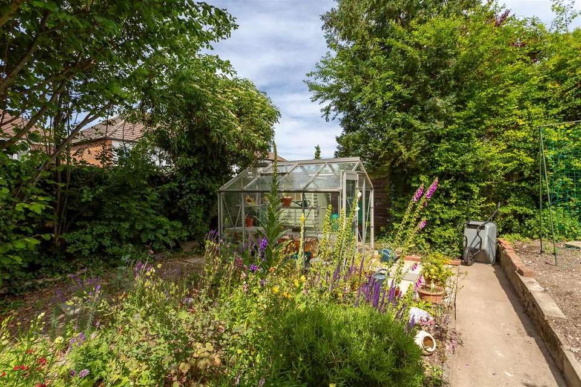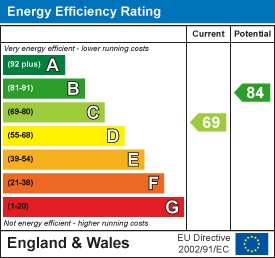4 bedroom semi-detached house for sale
Wilmot Way, Bansteadsemi-detached house
bedrooms
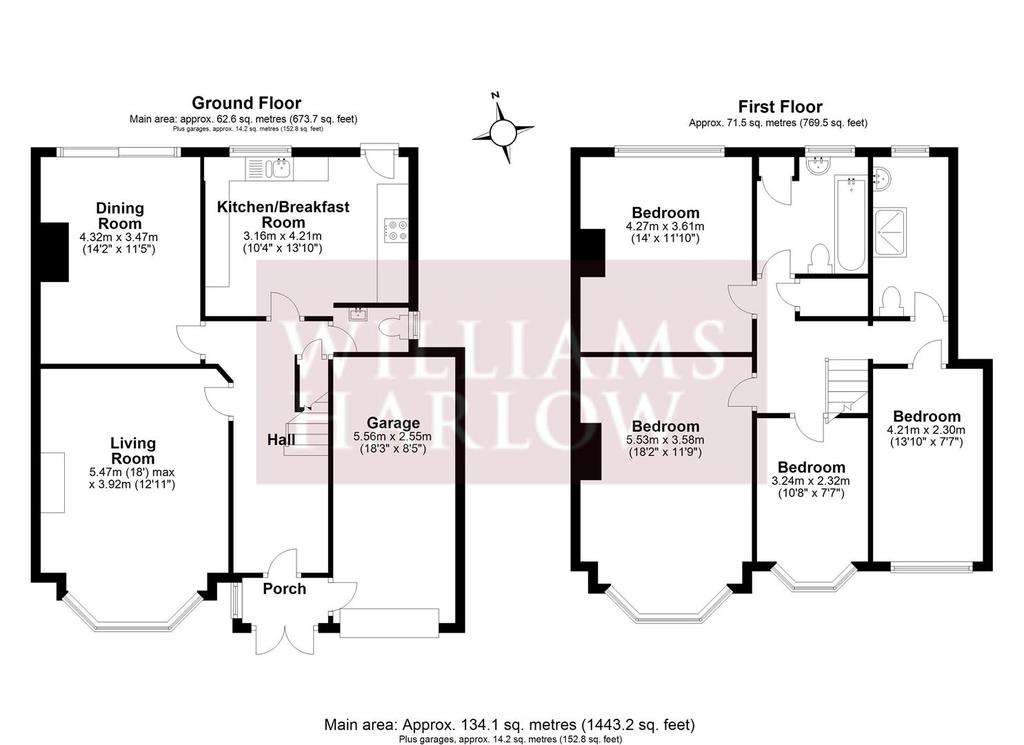
Property photos

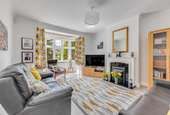
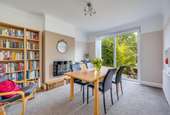
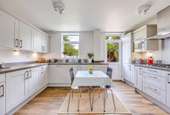
+16
Property description
OPEN DAY SATURDAY 2ND JULY 2022 BY APPOINTMENT ONLY WILLIAMS HARLOW OF BANSTEAD ARE PLEASED TO PRESENT an extended FOUR BEDROOM SEMI-DETACHED property that has been tastefully modernised with many period features retained. The property benefits from a lounge, dining room, downstairs WC, family bathroom and separate shower room. The property also has a 160ft approx. rear garden, garage and off street parking. All is located within walking distance of Banstead Village High Street and BR mainline station. VIEWING RECOMMENDED. SOLE AGENTS.
Enclosed Porch - Accessed via double glazed porch doors. Light. Door giving access to the integral garage. Access to the:
Hardwood Front Door - With obscured glazed windows to the side, giving access through to:
Entrance Hall - Picture rail. Concealed radiator. Stairs to the first floor and understairs storage cupboard, housing the alarm system. Thermostat control. Alarm keypad. Wood effect flooring.
Lounge - Double glazed bay window to the front. Coving. Radiator. Feature fireplace with wooden mantle and surround and marble hearth housing electric fire. Continuation of the wood effect flooring.
Dining Room - Picture rail. Double glazed patio doors enjoying a pleasant view over the secluded rear garden. Wall mounted electric fire. Radiator.
Kitchen - Flat edged work surface incorporating a composite one and half bowl Blanco sink drainer. A comprehensive range of cupboards and drawers below the work surface. Inset four ring AEG gas hob with extractor above. Integrated appliances of dishwasher, eye level Russell Hobbs microwave and mid-level AEG double electric oven. Cupboard housing the gas central heating boiler. Double glazed window to the rear. Wood panelling on the wall. Radiator. Double glazed door giving access to the rear patio area.
Downstairs Wc - Low level WC. Wall mounted wash hand basin with storage cupboard. Obscured double glazed window to the side.
First Floor Accommodation -
Landing - Reached by a turn staircase. Picture rail. Loft hatch. Obscured double glazed window to the side. Exposed wooden flooring. Large storage cupboard with shelving.
Bedroom One - Double glazed bay window to the front. Radiator. Coving.
Bedroom Two - Large double glazed picture window to the rear enjoying a pleasant outlook over the rear garden. Coving. Radiator.
Bedroom Three - Double glazed window to the front. Radiator.
Shower Room - Walk in shower cubicle with Aqualiser power shower both hand held and rain shower. Wash hand basin with storage unit below. Low level WC. Heated towel rail. Downlighters. Extractor. Obscured double glazed window to the rear.
Bedroom Four - Double glazed window to the front. Coving. Built in storage cupboard. Radiator. Exposed wooden flooring.
Family Bathroom - Bath. Wash hand basin with storage cupboard below. Low level WC. Part tiled walls and tiled floor. Radiator. Airing cupboard housing the water tank. Obscured double glazed window to the rear.
Outside -
Front - There is a driveway providing off street parking for 3-4 vehicles. Mature tree and an area with flower and shrubs.
Integral Garage - Metal up and over door to the front. Power and lighting. Plumbing at the rear of the garage for washing machine. Garage can also be accessed via the front proch.
Rear Garden - 48.77m approximatley (160'0 approximatley) - There is a patio area immediately to the rear of the property with outside power and outside tap. The very large garden is mainly laid to lawn with mature herbaceous shrubs and mature trees. There is also a small decked area. Towards the end of the garden there is a greenhouse and vegetable patch. Garden shed. Side access to the front of the property. The rear garden offers a good degree of privacy.
Council Tax - Reigate & Banstead Borough Council BAND F £3,126.38 2022/23
Enclosed Porch - Accessed via double glazed porch doors. Light. Door giving access to the integral garage. Access to the:
Hardwood Front Door - With obscured glazed windows to the side, giving access through to:
Entrance Hall - Picture rail. Concealed radiator. Stairs to the first floor and understairs storage cupboard, housing the alarm system. Thermostat control. Alarm keypad. Wood effect flooring.
Lounge - Double glazed bay window to the front. Coving. Radiator. Feature fireplace with wooden mantle and surround and marble hearth housing electric fire. Continuation of the wood effect flooring.
Dining Room - Picture rail. Double glazed patio doors enjoying a pleasant view over the secluded rear garden. Wall mounted electric fire. Radiator.
Kitchen - Flat edged work surface incorporating a composite one and half bowl Blanco sink drainer. A comprehensive range of cupboards and drawers below the work surface. Inset four ring AEG gas hob with extractor above. Integrated appliances of dishwasher, eye level Russell Hobbs microwave and mid-level AEG double electric oven. Cupboard housing the gas central heating boiler. Double glazed window to the rear. Wood panelling on the wall. Radiator. Double glazed door giving access to the rear patio area.
Downstairs Wc - Low level WC. Wall mounted wash hand basin with storage cupboard. Obscured double glazed window to the side.
First Floor Accommodation -
Landing - Reached by a turn staircase. Picture rail. Loft hatch. Obscured double glazed window to the side. Exposed wooden flooring. Large storage cupboard with shelving.
Bedroom One - Double glazed bay window to the front. Radiator. Coving.
Bedroom Two - Large double glazed picture window to the rear enjoying a pleasant outlook over the rear garden. Coving. Radiator.
Bedroom Three - Double glazed window to the front. Radiator.
Shower Room - Walk in shower cubicle with Aqualiser power shower both hand held and rain shower. Wash hand basin with storage unit below. Low level WC. Heated towel rail. Downlighters. Extractor. Obscured double glazed window to the rear.
Bedroom Four - Double glazed window to the front. Coving. Built in storage cupboard. Radiator. Exposed wooden flooring.
Family Bathroom - Bath. Wash hand basin with storage cupboard below. Low level WC. Part tiled walls and tiled floor. Radiator. Airing cupboard housing the water tank. Obscured double glazed window to the rear.
Outside -
Front - There is a driveway providing off street parking for 3-4 vehicles. Mature tree and an area with flower and shrubs.
Integral Garage - Metal up and over door to the front. Power and lighting. Plumbing at the rear of the garage for washing machine. Garage can also be accessed via the front proch.
Rear Garden - 48.77m approximatley (160'0 approximatley) - There is a patio area immediately to the rear of the property with outside power and outside tap. The very large garden is mainly laid to lawn with mature herbaceous shrubs and mature trees. There is also a small decked area. Towards the end of the garden there is a greenhouse and vegetable patch. Garden shed. Side access to the front of the property. The rear garden offers a good degree of privacy.
Council Tax - Reigate & Banstead Borough Council BAND F £3,126.38 2022/23
Council tax
First listed
Over a month agoEnergy Performance Certificate
Wilmot Way, Banstead
Placebuzz mortgage repayment calculator
Monthly repayment
The Est. Mortgage is for a 25 years repayment mortgage based on a 10% deposit and a 5.5% annual interest. It is only intended as a guide. Make sure you obtain accurate figures from your lender before committing to any mortgage. Your home may be repossessed if you do not keep up repayments on a mortgage.
Wilmot Way, Banstead - Streetview
DISCLAIMER: Property descriptions and related information displayed on this page are marketing materials provided by Williams Harlow - Banstead. Placebuzz does not warrant or accept any responsibility for the accuracy or completeness of the property descriptions or related information provided here and they do not constitute property particulars. Please contact Williams Harlow - Banstead for full details and further information.





