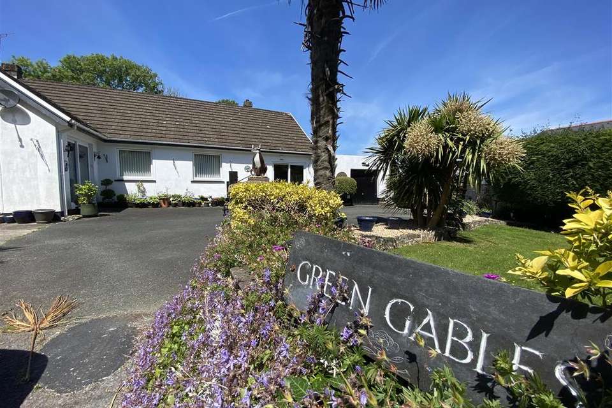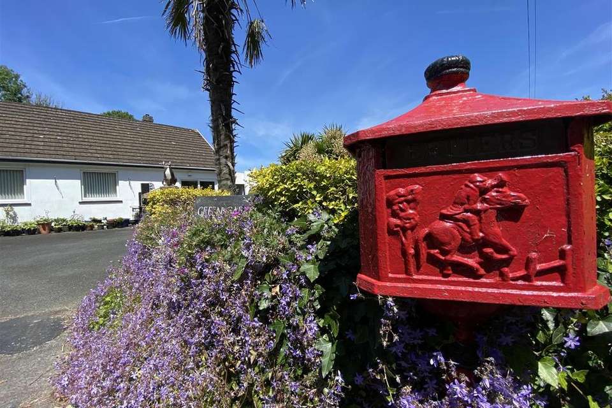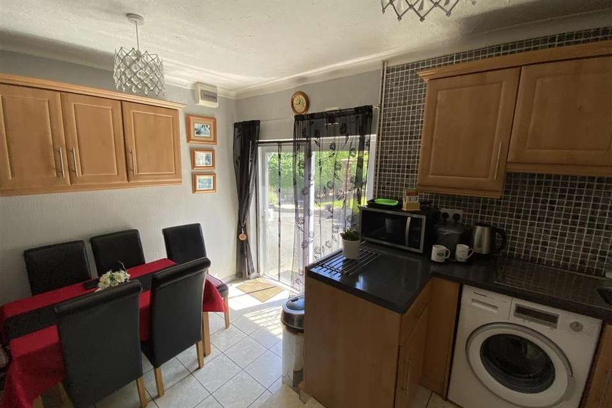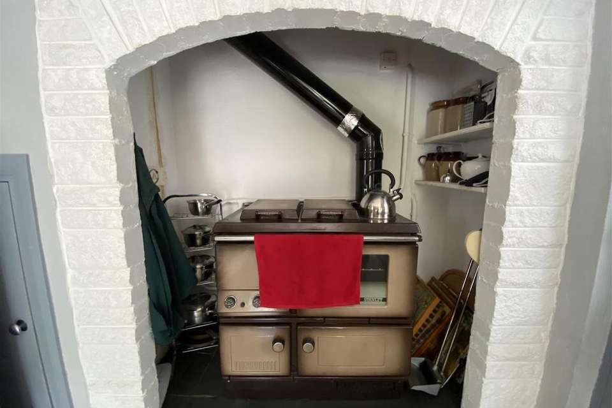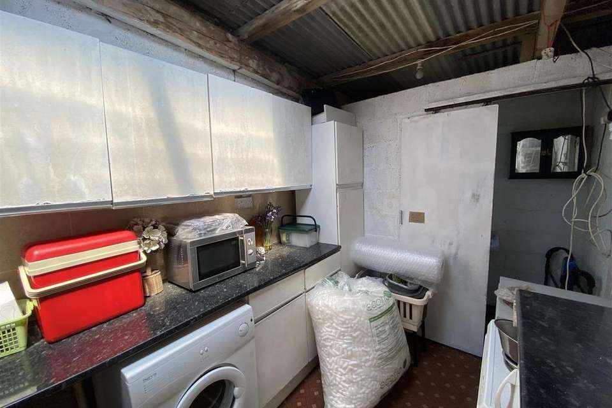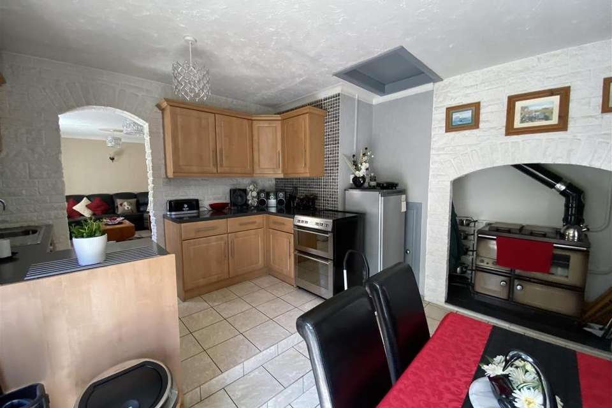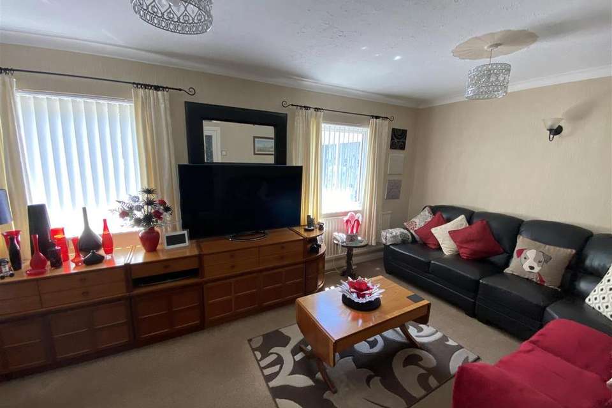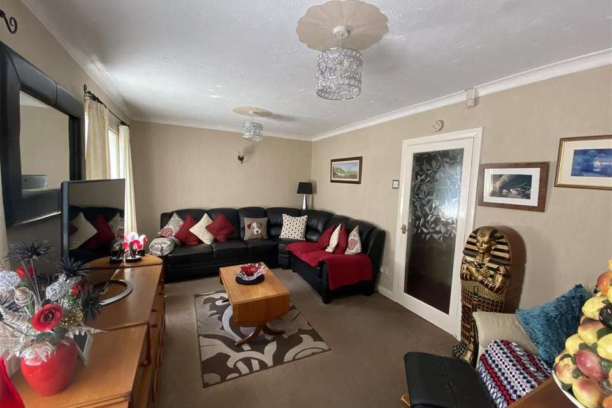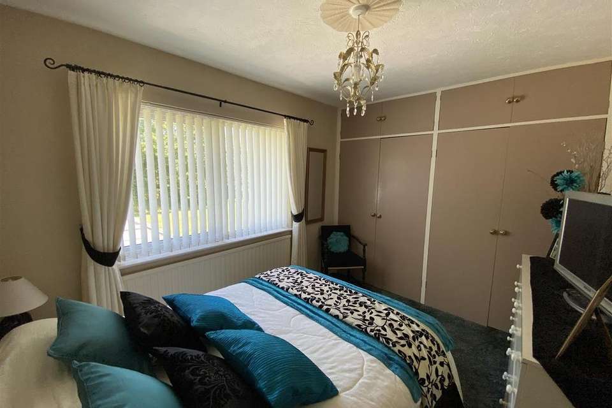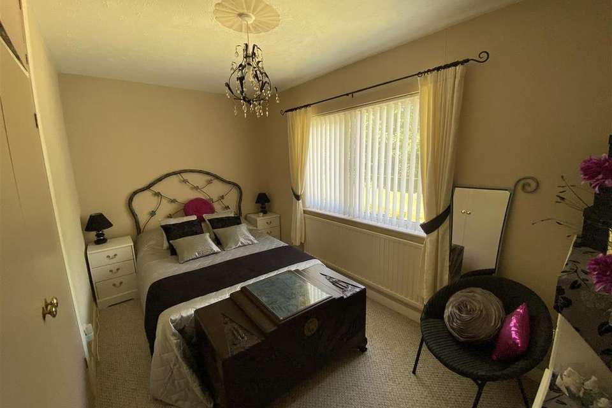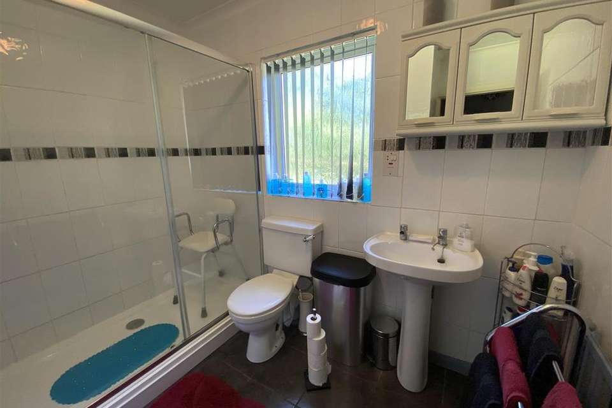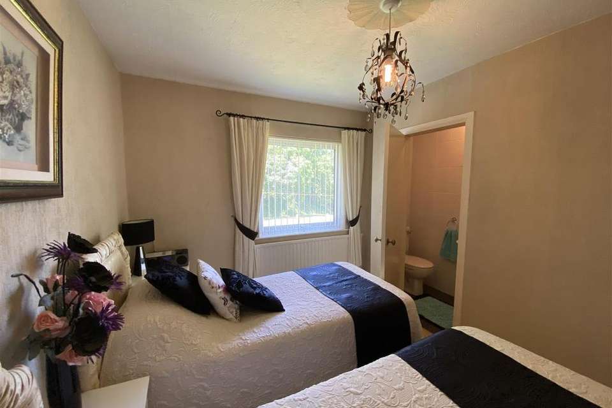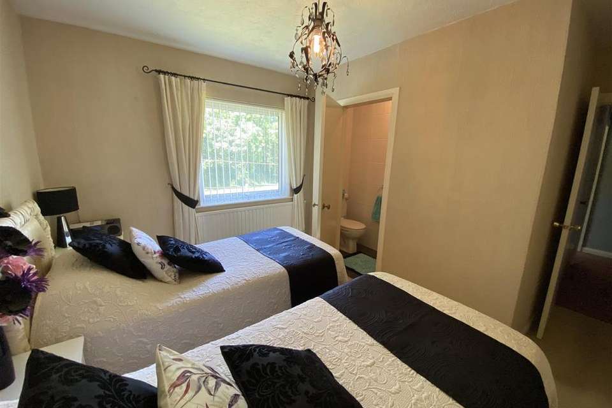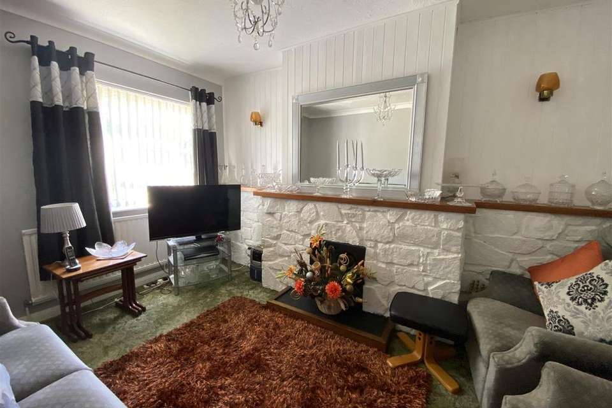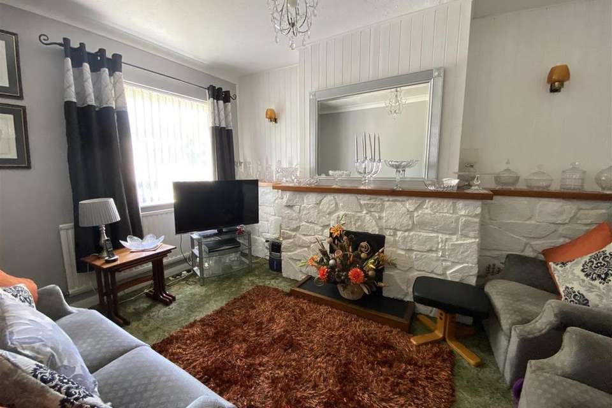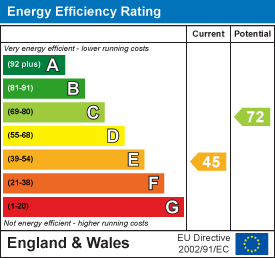3 bedroom detached bungalow for sale
Crundale, Haverfordwestbungalow
bedrooms
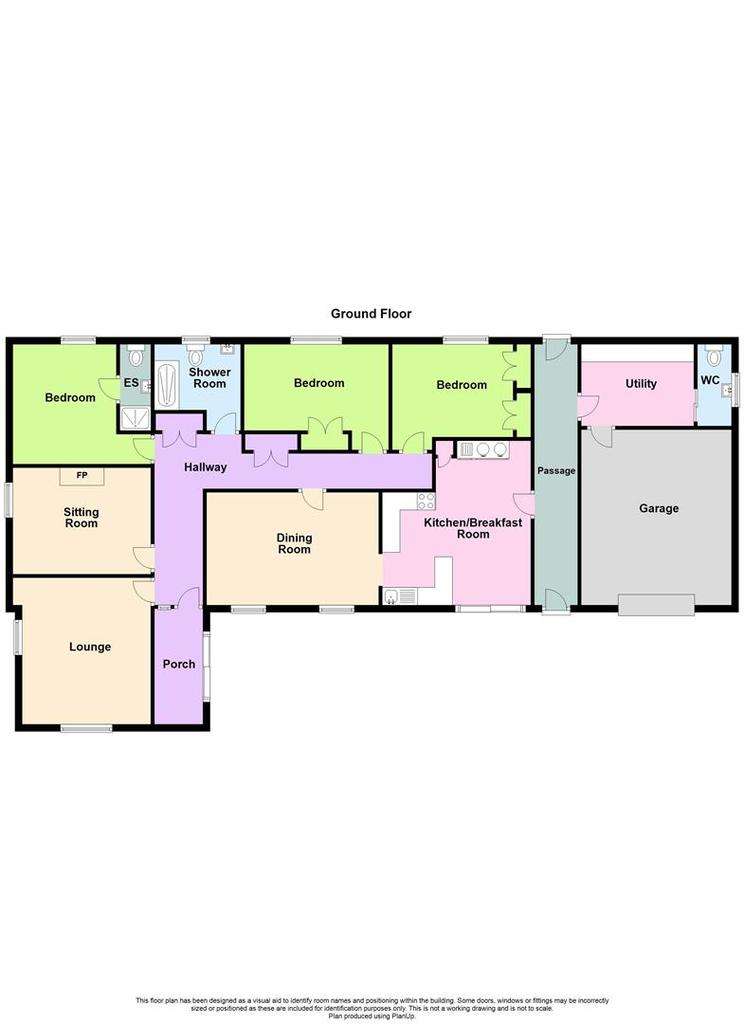
Property photos

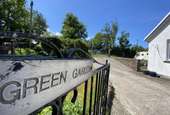
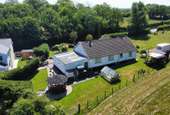
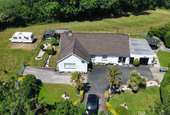
+16
Property description
Deceptively spacious 3/4 bedroom bungalow.
Convenient setting within 3 miles of Haverfordwest.
Garage and useful buildings.
Approx. 1 acre of grounds.
NO FORWARD CHAIN.
*Agricultural Tie*
Situation - Green Gables is situated on the outskirts of the village of Crundale within some 3 miles or so the town of Haverfordwest, which as the principal administrative center of the coastal county of Pembrokeshire, benefits from an extensive range of amenities to include supermarkets, shopping centre: primary and comprehensive school and a college of further education, together with a wide range of social and recreational facilities.
Also within easy reach, is the stunning Pembrokeshire coast with the beaches of Broad Haven, Nolton Haven and Newgale all being within easy reach.
Description - Standing in grounds and a paddock of just over 1 acre, Green Gables comprises a deceptively spacious a three-four bedroom bungalow, set back off the Clarbeston Road to Crundale roadway by virtue of a car-parking/turning area and affording versatile accommodation that includes:-
Entrance Porch (3.17M X 1.4M) - 3.17m x 1.4m ( 10'4" x 4'7") - With sliding upvc double glazed door, radiator and tongue and groove ceiling with 15 pane glass door to inner hallway.
Inner Hallway - Having a radiator and two large storage cupboards and doors into principal accommodation.
Sitting Room - 4.19m x 3.65m (13'8" x 11'11") - Double aspect room with feature tongue and groove wall with wall lights and focal point fireplace. The ceiling has exposed beam effect there is a recessed shelving unit. The room lends itself well to being a possible additional bedroom.
Snug - 3.02m x 3.95m (9'10" x 12'11") - With a feature working fireplace and tongue and grooved wall with wall lights. The room has a radiator and double-glazed window overlooking the garden to the side.
Bedroom 1 - 3.96m max x 3.42m max (12'11" max x 11'2" max) - Double room with a double-glazed window overlooking the field and having an en-suite Shower Room which includes a W.C. wash hand basin and a shower cubicle being fully tiled.
Bathroom - 2.6m max x 2.72m (8'6" max x 8'11") - With W.C., wash hand basin and bath with large shower cubicle. The room is fully tiled with a radiator and frosted double glazed window. to the rear.
Bedroom 2 - 2.6m x 4.12 max (8'6" x 13'6" max) - Having built in wardrobe, radiator and double-glazed window overlooking rear garden.
Bedroom 3 - 3.33m x 2.6m (10'11" x 8'6") - With a built-in wardrobe, radiator and double-glazed window. overlooking rear garden,airing cupboard with immersion heater.
Living Room - 4.87m x 3.14m (15'11" x 10'3") - Enter from the hallway through frosted glass pane door. Having wall lights and two double glazed windows overlooking the driveway. Archway leading to kitchen/diner.
Kitchen/Diner - 4.03m x 3.98m max (13'2" x 13'0" max) - A split-level room with feature oil fired Stanley cooker which also provides hot water and heating. The kitchen has matching base and wall units with single bowl stainless steel drainer unit. Loft access from the dining area and the loft space is well insulated. Sliding patio door allows for ease of access from the driveway. Doorway from kitchen to side hallway, which has doors to the front and rear and connecting door to:-
Garage And Utility - 6.2m x 4.2m (20'4" x 13'9") - Large garage with separate utility room with units and W.C. and wash hand basin.
Barn/Storage Shed - 12.3m x 4.45m (40'4" x 14'7") - Versatile shed which allows for a range of possible uses from storage to possible stabling.
Externally - To the fore of the property is a tarmacadam driveway along with two lawned areas with shrub borders. following to the side of the property there is a gravelled area with a feature gazebo. There is a large lawned area to the rear of the property with the benefit of a raised seating area and summer house.
To the rear of the property is the paddock which extends to just under an acre and is,we believe, ideally suited as a pony paddock or similar.
Services - Mains water and electricity are connected. Private drainage. Oil fired central heating. Loft insulation. uPVC double glazing. Telephone, subject to British Telecom Regulations.
Tenure - Freehold with vacant possession upon completion.
General Remarks. - This is a rare opportunity to purchase a bungalow with a paddock in a convenient setting within easy reach of Haverfordwest. The property offers versatile accommodation that currently offers 3 bedrooms, but which could be adapted to provide additional bedrooms of required and benefits from a paddock to the rear that is ideally suited as a pony paddock or similar. There is no ongoing chain and viewing is therefore highly recommended.
Convenient setting within 3 miles of Haverfordwest.
Garage and useful buildings.
Approx. 1 acre of grounds.
NO FORWARD CHAIN.
*Agricultural Tie*
Situation - Green Gables is situated on the outskirts of the village of Crundale within some 3 miles or so the town of Haverfordwest, which as the principal administrative center of the coastal county of Pembrokeshire, benefits from an extensive range of amenities to include supermarkets, shopping centre: primary and comprehensive school and a college of further education, together with a wide range of social and recreational facilities.
Also within easy reach, is the stunning Pembrokeshire coast with the beaches of Broad Haven, Nolton Haven and Newgale all being within easy reach.
Description - Standing in grounds and a paddock of just over 1 acre, Green Gables comprises a deceptively spacious a three-four bedroom bungalow, set back off the Clarbeston Road to Crundale roadway by virtue of a car-parking/turning area and affording versatile accommodation that includes:-
Entrance Porch (3.17M X 1.4M) - 3.17m x 1.4m ( 10'4" x 4'7") - With sliding upvc double glazed door, radiator and tongue and groove ceiling with 15 pane glass door to inner hallway.
Inner Hallway - Having a radiator and two large storage cupboards and doors into principal accommodation.
Sitting Room - 4.19m x 3.65m (13'8" x 11'11") - Double aspect room with feature tongue and groove wall with wall lights and focal point fireplace. The ceiling has exposed beam effect there is a recessed shelving unit. The room lends itself well to being a possible additional bedroom.
Snug - 3.02m x 3.95m (9'10" x 12'11") - With a feature working fireplace and tongue and grooved wall with wall lights. The room has a radiator and double-glazed window overlooking the garden to the side.
Bedroom 1 - 3.96m max x 3.42m max (12'11" max x 11'2" max) - Double room with a double-glazed window overlooking the field and having an en-suite Shower Room which includes a W.C. wash hand basin and a shower cubicle being fully tiled.
Bathroom - 2.6m max x 2.72m (8'6" max x 8'11") - With W.C., wash hand basin and bath with large shower cubicle. The room is fully tiled with a radiator and frosted double glazed window. to the rear.
Bedroom 2 - 2.6m x 4.12 max (8'6" x 13'6" max) - Having built in wardrobe, radiator and double-glazed window overlooking rear garden.
Bedroom 3 - 3.33m x 2.6m (10'11" x 8'6") - With a built-in wardrobe, radiator and double-glazed window. overlooking rear garden,airing cupboard with immersion heater.
Living Room - 4.87m x 3.14m (15'11" x 10'3") - Enter from the hallway through frosted glass pane door. Having wall lights and two double glazed windows overlooking the driveway. Archway leading to kitchen/diner.
Kitchen/Diner - 4.03m x 3.98m max (13'2" x 13'0" max) - A split-level room with feature oil fired Stanley cooker which also provides hot water and heating. The kitchen has matching base and wall units with single bowl stainless steel drainer unit. Loft access from the dining area and the loft space is well insulated. Sliding patio door allows for ease of access from the driveway. Doorway from kitchen to side hallway, which has doors to the front and rear and connecting door to:-
Garage And Utility - 6.2m x 4.2m (20'4" x 13'9") - Large garage with separate utility room with units and W.C. and wash hand basin.
Barn/Storage Shed - 12.3m x 4.45m (40'4" x 14'7") - Versatile shed which allows for a range of possible uses from storage to possible stabling.
Externally - To the fore of the property is a tarmacadam driveway along with two lawned areas with shrub borders. following to the side of the property there is a gravelled area with a feature gazebo. There is a large lawned area to the rear of the property with the benefit of a raised seating area and summer house.
To the rear of the property is the paddock which extends to just under an acre and is,we believe, ideally suited as a pony paddock or similar.
Services - Mains water and electricity are connected. Private drainage. Oil fired central heating. Loft insulation. uPVC double glazing. Telephone, subject to British Telecom Regulations.
Tenure - Freehold with vacant possession upon completion.
General Remarks. - This is a rare opportunity to purchase a bungalow with a paddock in a convenient setting within easy reach of Haverfordwest. The property offers versatile accommodation that currently offers 3 bedrooms, but which could be adapted to provide additional bedrooms of required and benefits from a paddock to the rear that is ideally suited as a pony paddock or similar. There is no ongoing chain and viewing is therefore highly recommended.
Council tax
First listed
Over a month agoEnergy Performance Certificate
Crundale, Haverfordwest
Placebuzz mortgage repayment calculator
Monthly repayment
The Est. Mortgage is for a 25 years repayment mortgage based on a 10% deposit and a 5.5% annual interest. It is only intended as a guide. Make sure you obtain accurate figures from your lender before committing to any mortgage. Your home may be repossessed if you do not keep up repayments on a mortgage.
Crundale, Haverfordwest - Streetview
DISCLAIMER: Property descriptions and related information displayed on this page are marketing materials provided by J.J. Morris - Haverfordwest. Placebuzz does not warrant or accept any responsibility for the accuracy or completeness of the property descriptions or related information provided here and they do not constitute property particulars. Please contact J.J. Morris - Haverfordwest for full details and further information.





