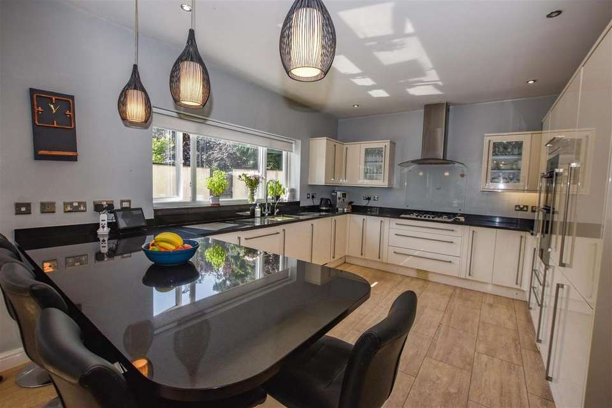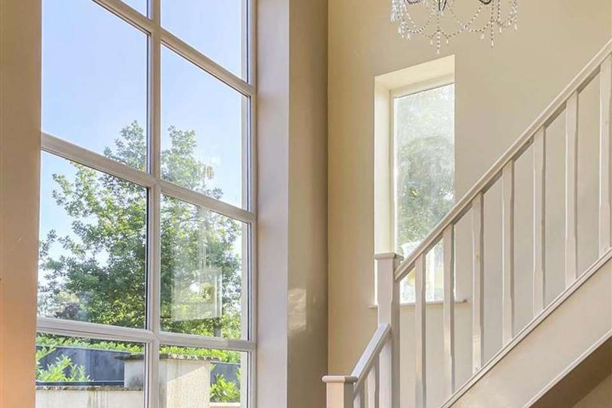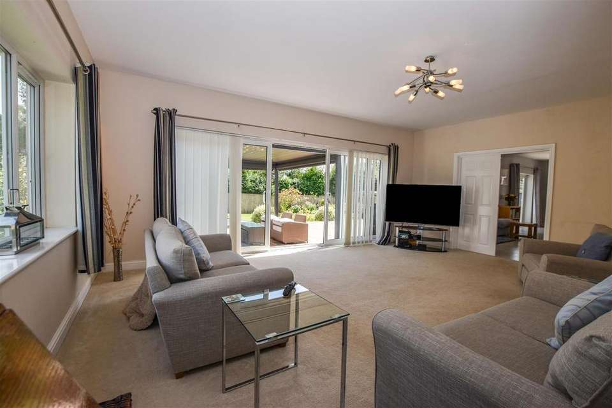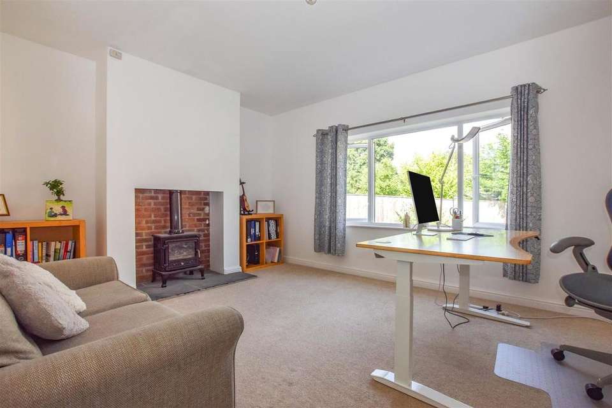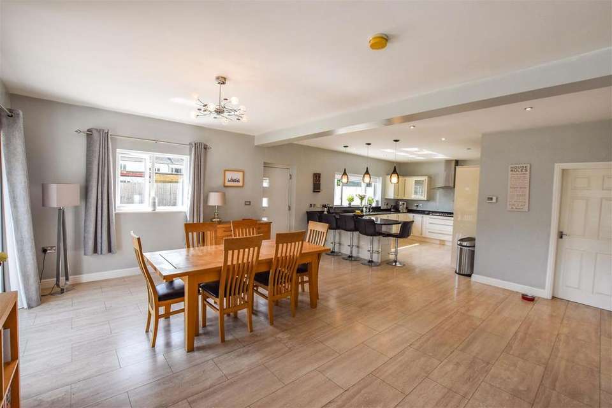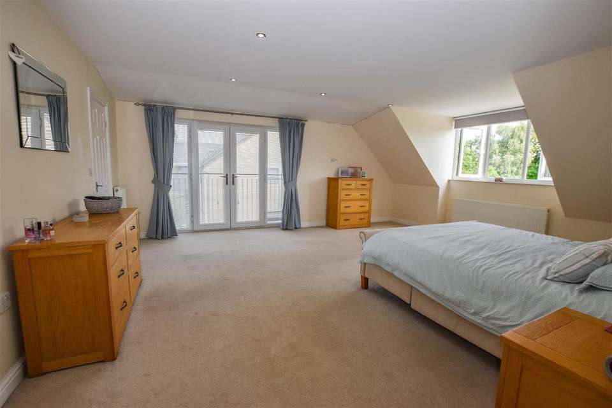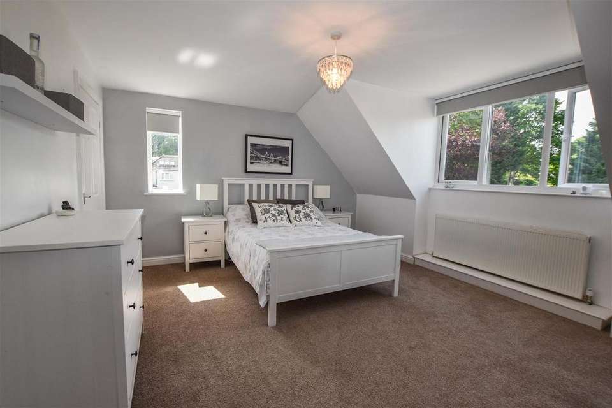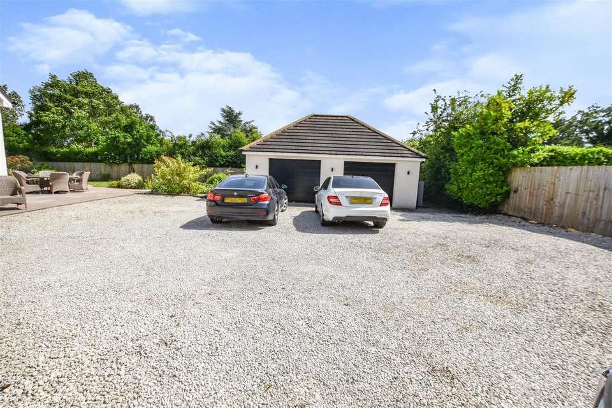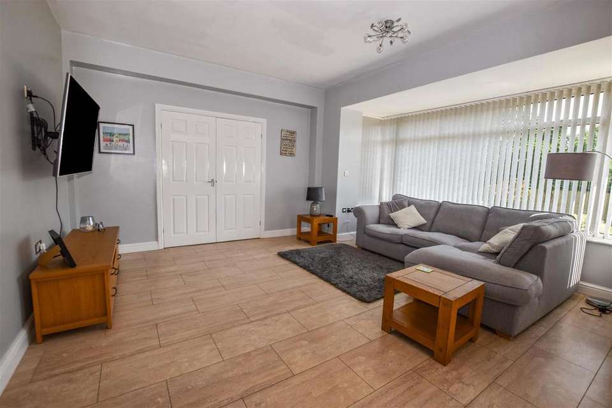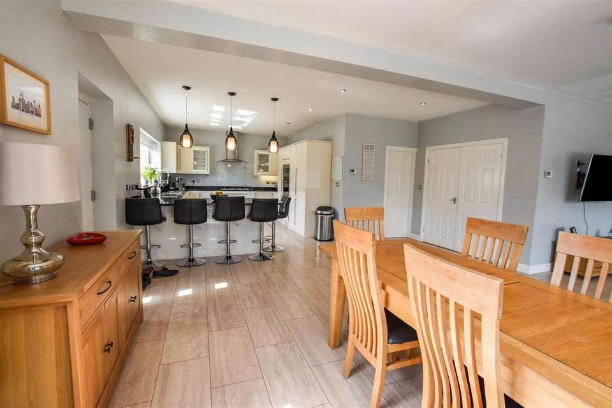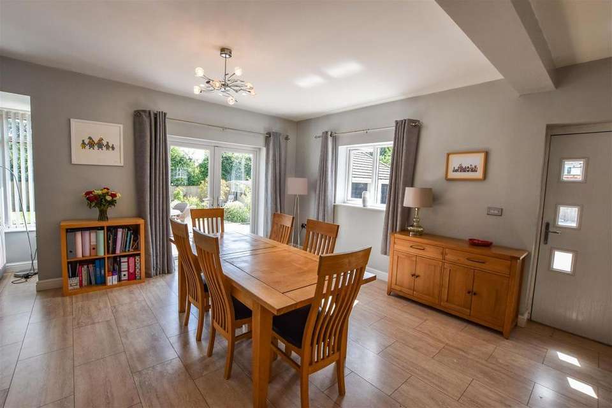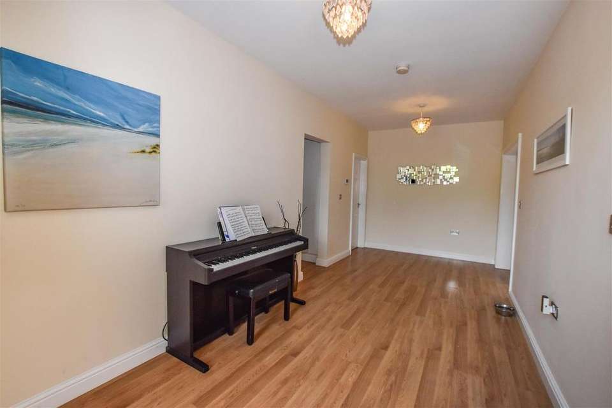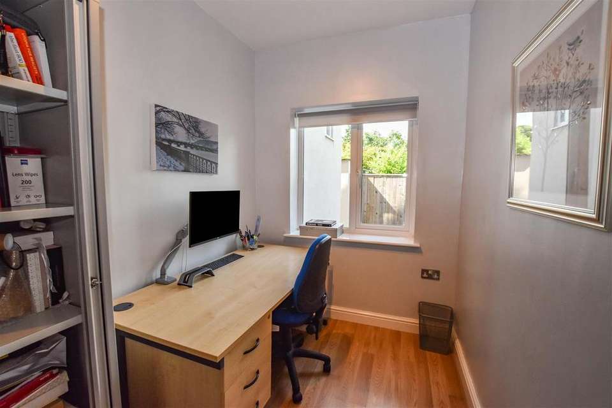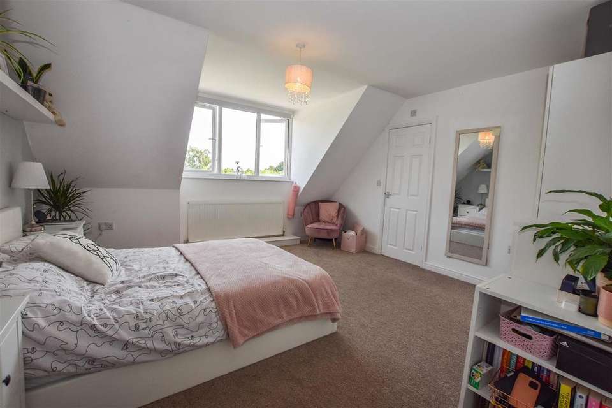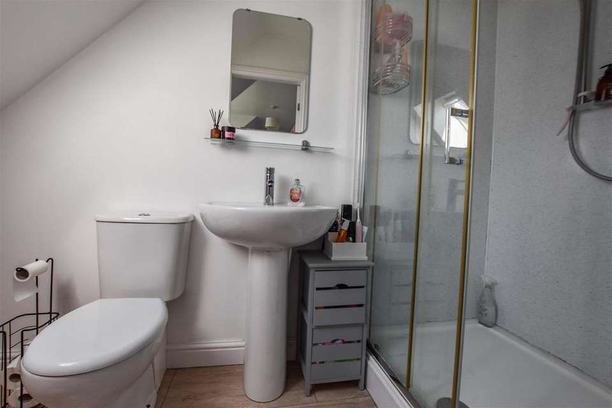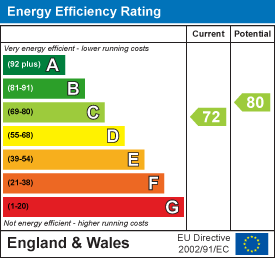4 bedroom detached house for sale
Beech Hill Road, Swanland, North Ferribydetached house
bedrooms
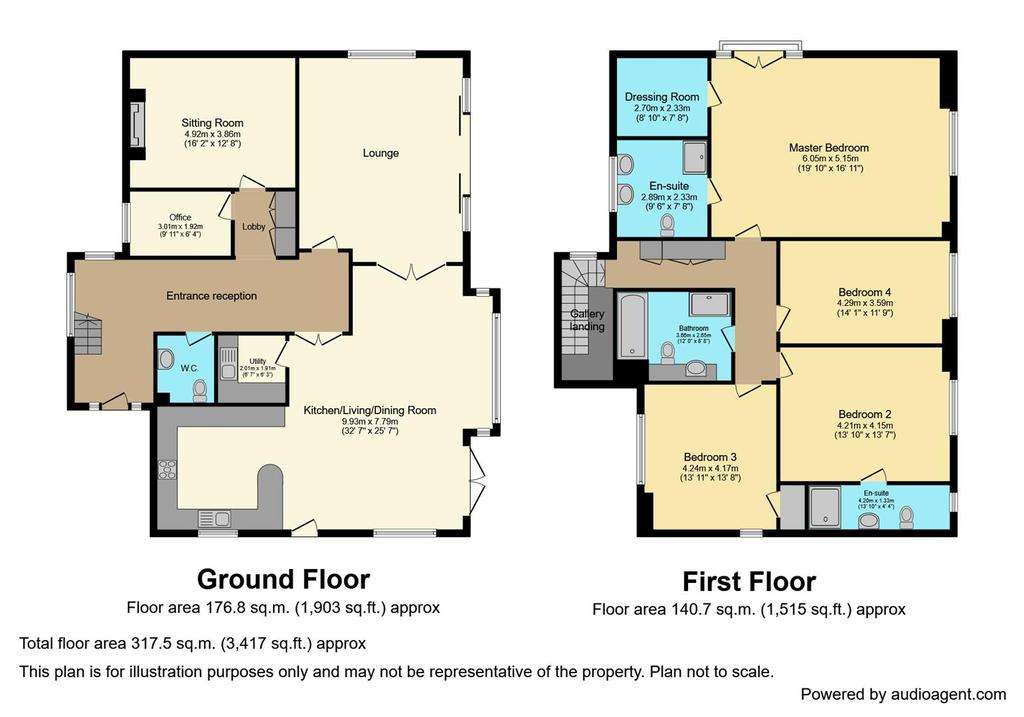
Property photos

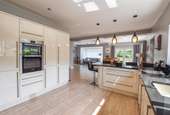
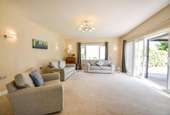
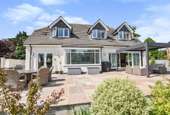
+16
Property description
A unique opportunity has arisen to acquire this immaculate four bed detached family home, discreetly tucked away down a long driveway located off Beech Hill Road, Swanland, one of the area's most desirable locations, and rarely available on the open market.
This bespoke property has been the subject of vast improvement over the years by the current owners, much altered and enhanced from its original design now offering over 2800 square foot of internal living accommodation, ideal for the growing family.
The property briefly comprises; entrance hall with large feature window, lounge with patio doors that open out to the garden, sitting room with log burner, large open plan living kitchen diner with utility room off, home office for those that work from home and useful W/C.
The first floor boasts four double bedrooms (master with Juliette balcony, en suite and dressing room) and bed two also enjoys en suite facilities together with the well appointed four piece family bathroom suite.
The external grounds are also impressive, standing on a landscaped southerly plot, which is accessed via a large driveway and electric gates , mainly laid to lawn with mature plants and shrubs, large patio area and summerhouse which has lights and power.
Early viewings advised to fully appreciate the accommodation on offer.
Description - A unique opportunity has arisen to acquire this immaculate four bed detached family home, discreetly tucked away down a long driveway located off Beech Hill Road, Swanland, one of the area's most desirable locations, and rarely available on the open market.
This bespoke property has been the subject of vast improvement over the years by the current owners, much altered and enhanced from its original design now offering over 2800 square foot of internal living accommodation, ideal for the growing family.
The property briefly comprises; entrance hall with large feature window, lounge with patio doors that open out to the garden, sitting room with log burner, large open plan living kitchen diner with utility room off, home office for those that work from home and useful W/C.
The first floor boasts four double bedrooms (master with Juliette balcony, en suite and dressing room) and bed two also enjoys en suite facilities together with the well appointed four piece family bathroom suite.
The external grounds are also impressive, standing on a landscaped southerly plot, which is accessed via a large driveway and electric gates , mainly laid to lawn with mature plants and shrubs, large patio area and summerhouse which has lights and power.
Early viewings advised to fully appreciate the accommodation on offer.
The Accommodation Comprises -
Entrance Reception - 8.98m x 5.77m maximum (29'5" x 18'11" maximum) - Double glazed entrance door with side windows, arched feature window reaching to the gallery landing, additional Upvc double glazed window to the side elevation, laminate flooring, storage cupboards and staircase to the gallery landing off.
Cloakroom - Low flush WC, pedestal wash basin, laminate flooring, extractor fan and down lighters.
Lounge - 6.33m x 4.88m maximum (20'9" x 16'0" maximum ) - Upvc double glazed French windows leading to the terrace and gardens as well as further Upvc double glazed window to the side elevation. Double doors lead to the Living Dining Kitchen.
Sitting Room - 4.92m x 3.86m maximum (16'1" x 12'7" maximum) - Upvc double glazed window to the side elevation and a log burner.
Living Dining Kitchen - 9.93m x 7.79m (32'6" x 25'6" ) - Upvc double glazed bay window and double doors over looking and leading to the gardens as well as a further Upvc double glazed window and entrance door to the side elevation. Fitted with a comprehensive range of fitted units including base wall and drawer units with fitted worktops with upstands and a breakfast bar, inset enamelled sink and mixer tap, integrated appliances include a split level oven and five ring gas hob with a cooker hood over, full height refrigerator, built under freezer, dishwasher, laminate flooring and down lighters.
Utility Room - Fitted with a range of base wall and drawer units with fitted worktops and a single drainer sink unit, plumbing for an automatic washing machine and laminate flooring.
Heating - The property has under floor heating on the ground floor and radiators to the first floor rooms.
First Floor -
Gallery Landing - 7.80m x 4.3m maximum (25'7" x 14'1" maximum ) - Large picture window to the front elevation, side Upvc double glazed window, storage cupboards, access to the eaves and loft space and downlighters.
Master Bedroom - 6.05m x 5.15m maximum (19'10" x 16'10" maximum ) - Upvc double glazed window to the rear elevation, Upvc double glazed windows and double doors with a Juliette balcony to the side elevation and two gas central heating radiators.
En-Suite Shower Room - Upvc double glazed window, benefitting from electric underfloor heating and having towel rail gas central heating radiator, partially tiled and fitted with a fitted with a four piece suite comprising shower cubicle, twin vanity wash basins and a low flush WC, downlighters and an extractor fan.
Dressing Room - Large walk in wardrobe.
Bedroom Two - 4.21m x 4.15 maximum (13'9" x 13'7" maximum ) - Upvc double glazed window to the rear elevation and a gas central heating radiator.
En-Suite - Upvc double glazed window, towel rail gas central heating radiator, fitted with a three piece suite comprising shower cubicle, pedestal wash basin and a low flush WC, downlighters and an extractor fan.
Bedroom Three - 4.24m x 4.17m maximum (13'10" x 13'8" maximum ) - Upvc double glazed windows to the front and side elevations, gas central heating radiator and a storage cupboard.
Bedroom Four - 4.29m x 3.59m (14'0" x 11'9" ) - Upvc double glazed window to the rear elevation and a gas central heating radiator.
Family Bathroom - Towel rail gas central heating radiator, fitted with a fitted with a four piece suite comprising panelled bath with a mixer shower, vanity wash basin, shower cubicle and a low flush WC, down lighters and an extractor fan.
Grounds - The property is approached by a shared private road and is enclosed by a boundary wall to the front with electric gates providing vehicle and pedestrian access as well as timber fencing to the sides and rear. There is extensive parking and beautiful south facing landscaped gardens and a large terrace.
Garaging - Twin garages with dual up and over doors, side access door.
Tenure - The property is held under Freehold Tenureship.
Council Tax Band - Local Authority - East Riding Of Yorkshire
Council tax Band F
Agents Notes - Services, fittings & equipment referred to in these sale particulars have not been tested ( unless otherwise stated ) and no warranty can be given as to their condition. Please note that all measurements are approximate and for general guidance purposes only.
Free Market Appraisals / Valuations - We offer a free sales valuation service, as an Independent company we have a strong interest in making sure you achieve a quick sale. If you need advice on any aspect of buying or selling please do not hesitate to ask.
Whitakers Estate Agent Declaration - Whitakers Estate Agents for themselves and for the lessors of the property, whose agents they are give notice that these particulars are produced in good faith, are set out as a general guide only & do not constitute any part of a contact. No person in the employ of Whitakers Estate Agents has any authority to make or give any representation or warranty in relation to this property.
External -
This bespoke property has been the subject of vast improvement over the years by the current owners, much altered and enhanced from its original design now offering over 2800 square foot of internal living accommodation, ideal for the growing family.
The property briefly comprises; entrance hall with large feature window, lounge with patio doors that open out to the garden, sitting room with log burner, large open plan living kitchen diner with utility room off, home office for those that work from home and useful W/C.
The first floor boasts four double bedrooms (master with Juliette balcony, en suite and dressing room) and bed two also enjoys en suite facilities together with the well appointed four piece family bathroom suite.
The external grounds are also impressive, standing on a landscaped southerly plot, which is accessed via a large driveway and electric gates , mainly laid to lawn with mature plants and shrubs, large patio area and summerhouse which has lights and power.
Early viewings advised to fully appreciate the accommodation on offer.
Description - A unique opportunity has arisen to acquire this immaculate four bed detached family home, discreetly tucked away down a long driveway located off Beech Hill Road, Swanland, one of the area's most desirable locations, and rarely available on the open market.
This bespoke property has been the subject of vast improvement over the years by the current owners, much altered and enhanced from its original design now offering over 2800 square foot of internal living accommodation, ideal for the growing family.
The property briefly comprises; entrance hall with large feature window, lounge with patio doors that open out to the garden, sitting room with log burner, large open plan living kitchen diner with utility room off, home office for those that work from home and useful W/C.
The first floor boasts four double bedrooms (master with Juliette balcony, en suite and dressing room) and bed two also enjoys en suite facilities together with the well appointed four piece family bathroom suite.
The external grounds are also impressive, standing on a landscaped southerly plot, which is accessed via a large driveway and electric gates , mainly laid to lawn with mature plants and shrubs, large patio area and summerhouse which has lights and power.
Early viewings advised to fully appreciate the accommodation on offer.
The Accommodation Comprises -
Entrance Reception - 8.98m x 5.77m maximum (29'5" x 18'11" maximum) - Double glazed entrance door with side windows, arched feature window reaching to the gallery landing, additional Upvc double glazed window to the side elevation, laminate flooring, storage cupboards and staircase to the gallery landing off.
Cloakroom - Low flush WC, pedestal wash basin, laminate flooring, extractor fan and down lighters.
Lounge - 6.33m x 4.88m maximum (20'9" x 16'0" maximum ) - Upvc double glazed French windows leading to the terrace and gardens as well as further Upvc double glazed window to the side elevation. Double doors lead to the Living Dining Kitchen.
Sitting Room - 4.92m x 3.86m maximum (16'1" x 12'7" maximum) - Upvc double glazed window to the side elevation and a log burner.
Living Dining Kitchen - 9.93m x 7.79m (32'6" x 25'6" ) - Upvc double glazed bay window and double doors over looking and leading to the gardens as well as a further Upvc double glazed window and entrance door to the side elevation. Fitted with a comprehensive range of fitted units including base wall and drawer units with fitted worktops with upstands and a breakfast bar, inset enamelled sink and mixer tap, integrated appliances include a split level oven and five ring gas hob with a cooker hood over, full height refrigerator, built under freezer, dishwasher, laminate flooring and down lighters.
Utility Room - Fitted with a range of base wall and drawer units with fitted worktops and a single drainer sink unit, plumbing for an automatic washing machine and laminate flooring.
Heating - The property has under floor heating on the ground floor and radiators to the first floor rooms.
First Floor -
Gallery Landing - 7.80m x 4.3m maximum (25'7" x 14'1" maximum ) - Large picture window to the front elevation, side Upvc double glazed window, storage cupboards, access to the eaves and loft space and downlighters.
Master Bedroom - 6.05m x 5.15m maximum (19'10" x 16'10" maximum ) - Upvc double glazed window to the rear elevation, Upvc double glazed windows and double doors with a Juliette balcony to the side elevation and two gas central heating radiators.
En-Suite Shower Room - Upvc double glazed window, benefitting from electric underfloor heating and having towel rail gas central heating radiator, partially tiled and fitted with a fitted with a four piece suite comprising shower cubicle, twin vanity wash basins and a low flush WC, downlighters and an extractor fan.
Dressing Room - Large walk in wardrobe.
Bedroom Two - 4.21m x 4.15 maximum (13'9" x 13'7" maximum ) - Upvc double glazed window to the rear elevation and a gas central heating radiator.
En-Suite - Upvc double glazed window, towel rail gas central heating radiator, fitted with a three piece suite comprising shower cubicle, pedestal wash basin and a low flush WC, downlighters and an extractor fan.
Bedroom Three - 4.24m x 4.17m maximum (13'10" x 13'8" maximum ) - Upvc double glazed windows to the front and side elevations, gas central heating radiator and a storage cupboard.
Bedroom Four - 4.29m x 3.59m (14'0" x 11'9" ) - Upvc double glazed window to the rear elevation and a gas central heating radiator.
Family Bathroom - Towel rail gas central heating radiator, fitted with a fitted with a four piece suite comprising panelled bath with a mixer shower, vanity wash basin, shower cubicle and a low flush WC, down lighters and an extractor fan.
Grounds - The property is approached by a shared private road and is enclosed by a boundary wall to the front with electric gates providing vehicle and pedestrian access as well as timber fencing to the sides and rear. There is extensive parking and beautiful south facing landscaped gardens and a large terrace.
Garaging - Twin garages with dual up and over doors, side access door.
Tenure - The property is held under Freehold Tenureship.
Council Tax Band - Local Authority - East Riding Of Yorkshire
Council tax Band F
Agents Notes - Services, fittings & equipment referred to in these sale particulars have not been tested ( unless otherwise stated ) and no warranty can be given as to their condition. Please note that all measurements are approximate and for general guidance purposes only.
Free Market Appraisals / Valuations - We offer a free sales valuation service, as an Independent company we have a strong interest in making sure you achieve a quick sale. If you need advice on any aspect of buying or selling please do not hesitate to ask.
Whitakers Estate Agent Declaration - Whitakers Estate Agents for themselves and for the lessors of the property, whose agents they are give notice that these particulars are produced in good faith, are set out as a general guide only & do not constitute any part of a contact. No person in the employ of Whitakers Estate Agents has any authority to make or give any representation or warranty in relation to this property.
External -
Council tax
First listed
Over a month agoEnergy Performance Certificate
Beech Hill Road, Swanland, North Ferriby
Placebuzz mortgage repayment calculator
Monthly repayment
The Est. Mortgage is for a 25 years repayment mortgage based on a 10% deposit and a 5.5% annual interest. It is only intended as a guide. Make sure you obtain accurate figures from your lender before committing to any mortgage. Your home may be repossessed if you do not keep up repayments on a mortgage.
Beech Hill Road, Swanland, North Ferriby - Streetview
DISCLAIMER: Property descriptions and related information displayed on this page are marketing materials provided by Whitakers Estate Agents - Anlaby. Placebuzz does not warrant or accept any responsibility for the accuracy or completeness of the property descriptions or related information provided here and they do not constitute property particulars. Please contact Whitakers Estate Agents - Anlaby for full details and further information.





