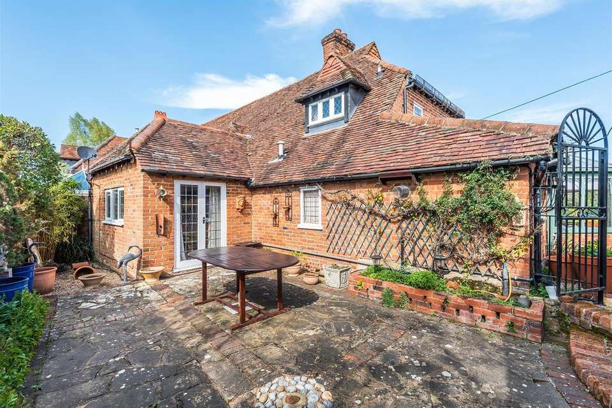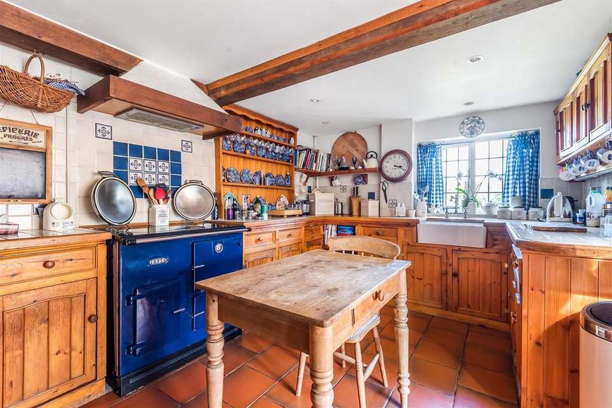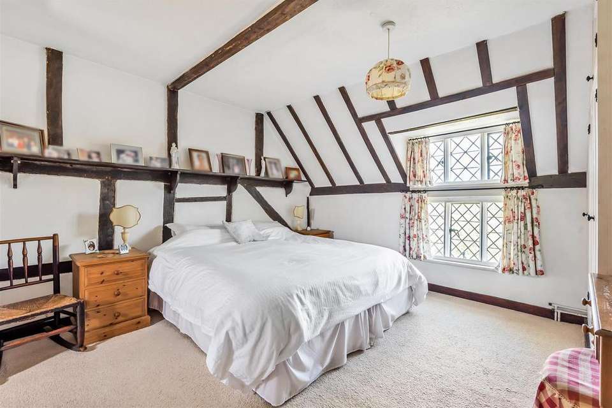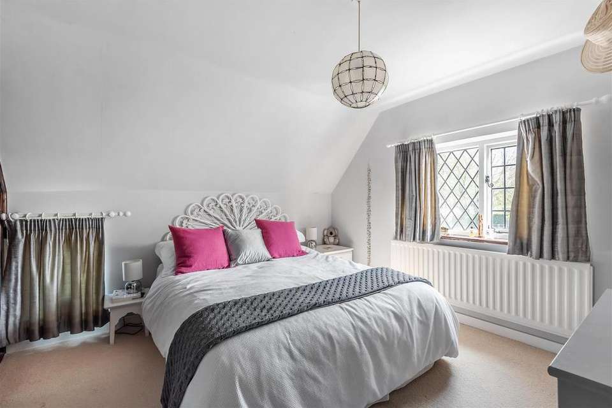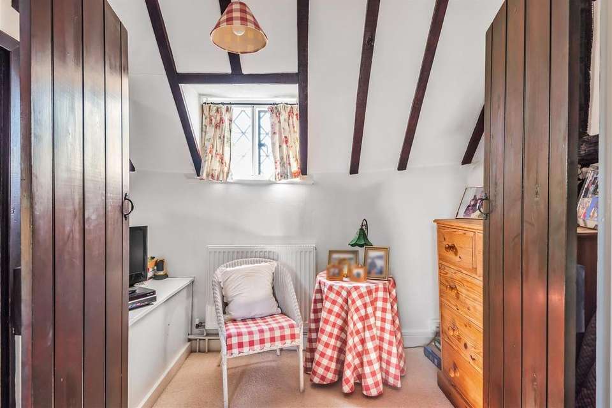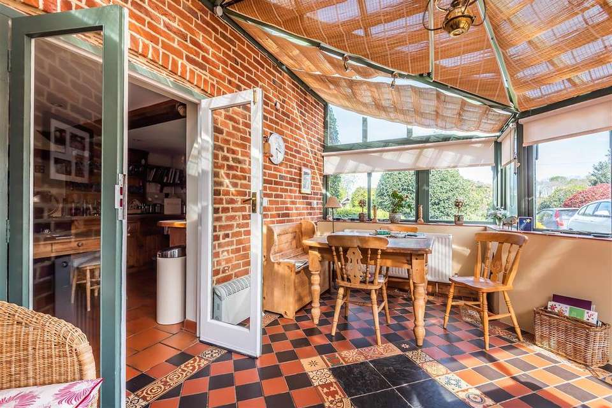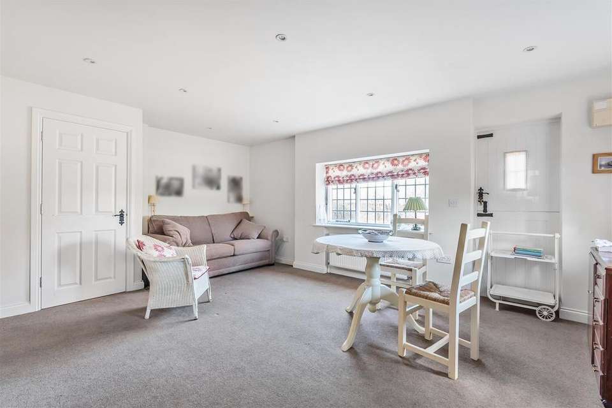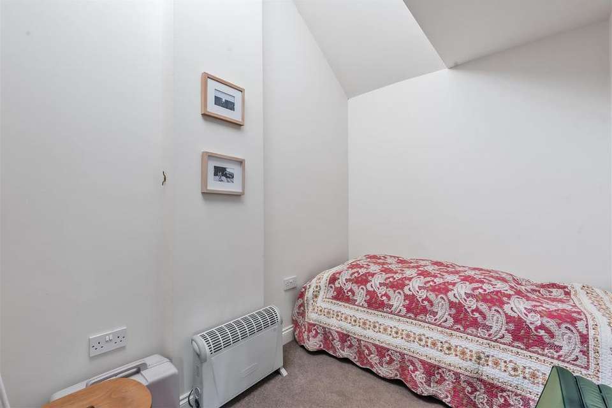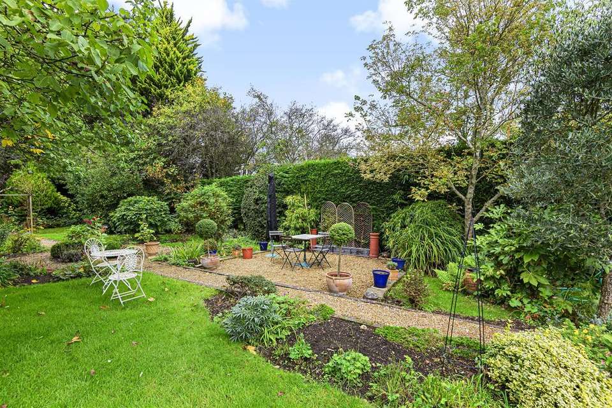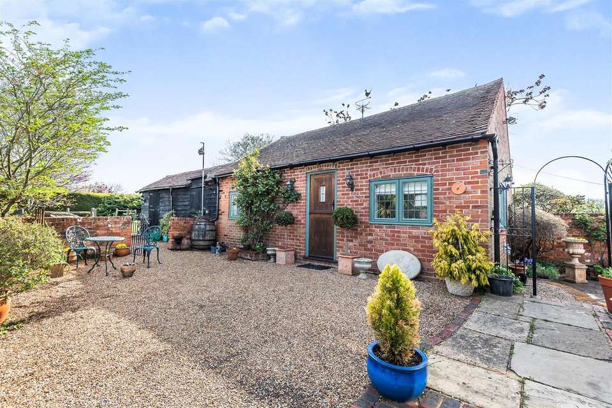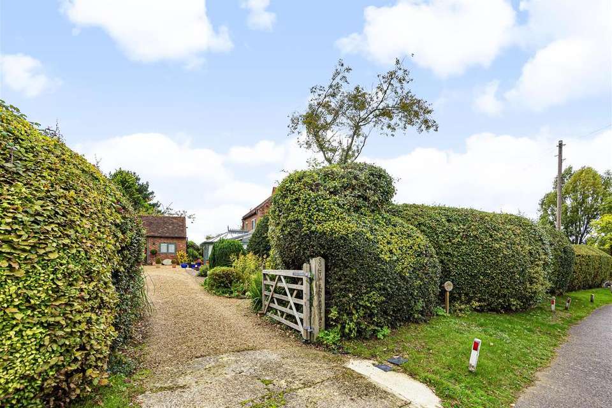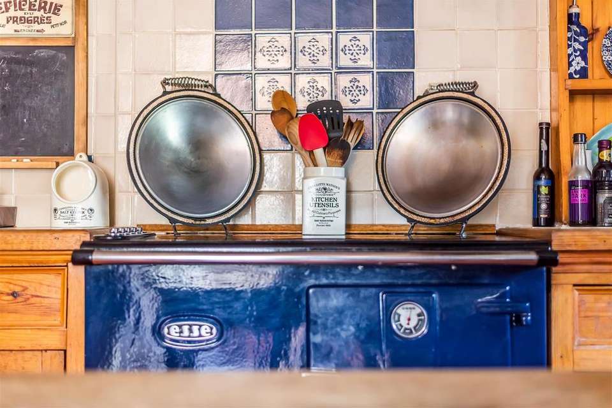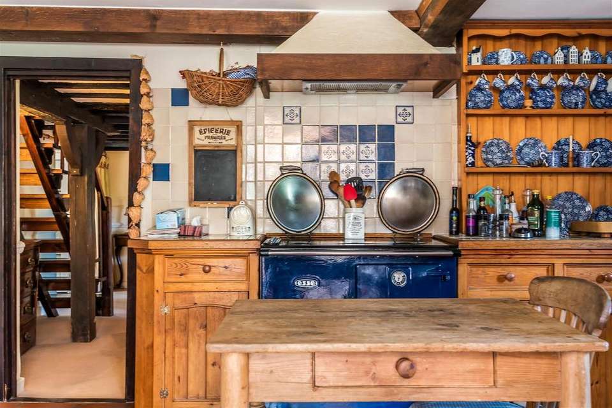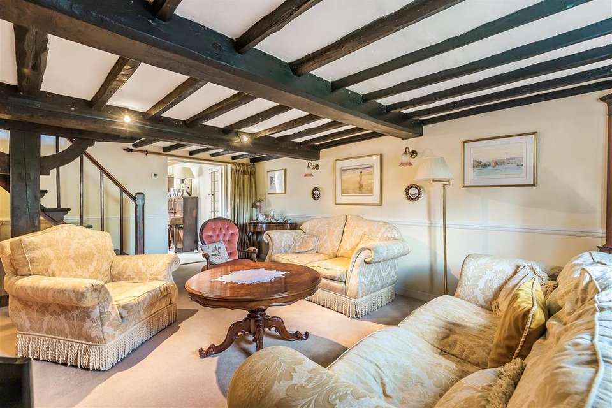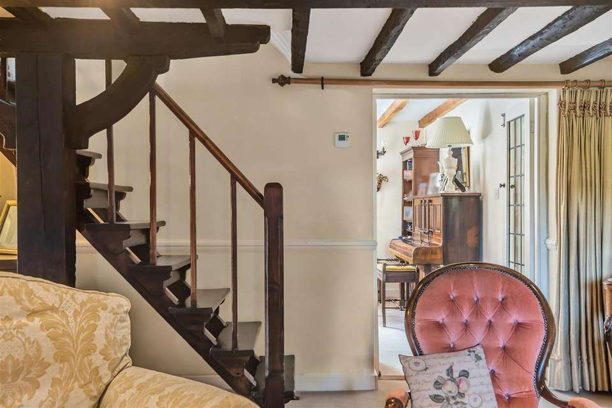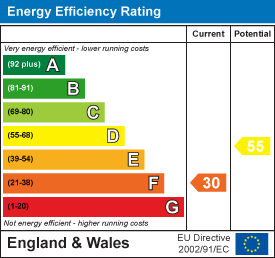4 bedroom semi-detached house for sale
Long Reach, Ockhamsemi-detached house
bedrooms
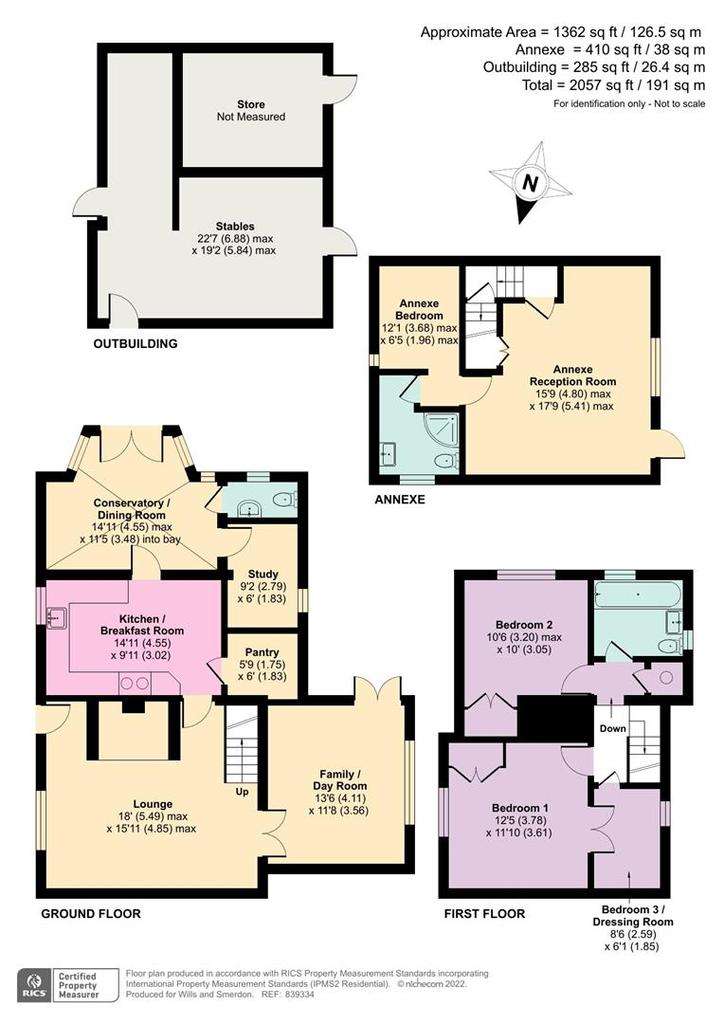
Property photos

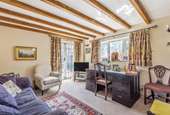
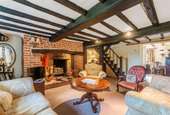
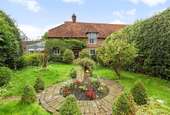
+16
Property description
A charming character cottage situated on the Ockham/Horsley borders, with a detached annexe and further outbuildings all set in the most delightful 1/2 Acre grounds.
Lounge with Inglenook Fireplace - Family Room - Kitchen/Breakfast Room - Pantry - Conservatory/Dining Room - Study - Guest WC - 3 Bedrooms - Detached Annexe - Outbuildings/Stables - Delightful 1/2 Acre Grounds - Semi-Rural Location
With origins thought to date back to the 1700's, this charming cottage is a unique offering to the market, affording atmospheric accommodation throughout by the retention of many original features which have been sympathetically blended to meet the needs of modern day living
.
Entrance is officially made via the charming oak front door, where one steps into a quarry tiled Entrance Hall which gives access to the main Lounge with inglenook fireplace, beams and a delightful window overlooking the front gardens, which have been formally laid out in a traditional English cottage style. The Lounge gives access to a delightful Family/Day Room with direct access to the lovely walled patio garden, and which could equally be used as a Dining Room or 2nd Study depending on the needs of the next owner.
The Farmhouse style Kitchen/Breakfast room, complete with ESSE electric range cooker, seamlessly connects the Lounge with the Conservatory/Dining Room. To complete the ground floor spaces are the main Study and a useful guest WC.
The first floor bedroom accommodation is approached via an open tread staircase which rises from the Lounge, On this floor there are semi-vaulted ceilings and more exposed wall and ceiling joinery with the Main Bedroom enjoying fabulous views over the front gardens, and direct access to Bedroom 3 which has been utilised by the current owners as a Dressing Room, but which could equally be used as a childs bedroom, depending on ones needs. Bedroom 2 again has delightful views over the surrounding countryside and built-in wardrobes. The Family Bathroom is fully fitted with a white suite and not to be outdone by the bedrooms, more delightful views!
Outside, there is a detached Annexe formed from the previous Stable Block, with accommodation including Sitting Room, Bedroom, Bathroom and we are advised, has the capacity to fit a Kitchen area should this be required. This Annexe would make an excellent working from home space, or ideal for use for staying guests. There is also a turning staircase in the annexe giving access to a useful loft area. The remaining outbuildings attached to the annexe remain as 2 stables and a possible feedshed, and although currently utilised as storage spaces have great potential for re-purposing.
The gardens of the property are a true delight, extending to 1/2 Acre in total, and expertly laid out to create the most beautiful array of flowers and shrubs as one walks passed the characterful outbuildings and along the formal lawns, with a specimen Walnut tree taking pride of place between mature boundary screening for maximum privacy, culminating beside a neighbouring lake at the very rear of the garden. To the front, the house is approached by a long 'in and out' carriage driveway which passes by the annexe and outbuildings to provide ample visitor parking.
Tenure: Freehold. Guildford Borough Council Tax Band: F
LPG central heating and boiler, Private drainage.
Lounge with Inglenook Fireplace - Family Room - Kitchen/Breakfast Room - Pantry - Conservatory/Dining Room - Study - Guest WC - 3 Bedrooms - Detached Annexe - Outbuildings/Stables - Delightful 1/2 Acre Grounds - Semi-Rural Location
With origins thought to date back to the 1700's, this charming cottage is a unique offering to the market, affording atmospheric accommodation throughout by the retention of many original features which have been sympathetically blended to meet the needs of modern day living
.
Entrance is officially made via the charming oak front door, where one steps into a quarry tiled Entrance Hall which gives access to the main Lounge with inglenook fireplace, beams and a delightful window overlooking the front gardens, which have been formally laid out in a traditional English cottage style. The Lounge gives access to a delightful Family/Day Room with direct access to the lovely walled patio garden, and which could equally be used as a Dining Room or 2nd Study depending on the needs of the next owner.
The Farmhouse style Kitchen/Breakfast room, complete with ESSE electric range cooker, seamlessly connects the Lounge with the Conservatory/Dining Room. To complete the ground floor spaces are the main Study and a useful guest WC.
The first floor bedroom accommodation is approached via an open tread staircase which rises from the Lounge, On this floor there are semi-vaulted ceilings and more exposed wall and ceiling joinery with the Main Bedroom enjoying fabulous views over the front gardens, and direct access to Bedroom 3 which has been utilised by the current owners as a Dressing Room, but which could equally be used as a childs bedroom, depending on ones needs. Bedroom 2 again has delightful views over the surrounding countryside and built-in wardrobes. The Family Bathroom is fully fitted with a white suite and not to be outdone by the bedrooms, more delightful views!
Outside, there is a detached Annexe formed from the previous Stable Block, with accommodation including Sitting Room, Bedroom, Bathroom and we are advised, has the capacity to fit a Kitchen area should this be required. This Annexe would make an excellent working from home space, or ideal for use for staying guests. There is also a turning staircase in the annexe giving access to a useful loft area. The remaining outbuildings attached to the annexe remain as 2 stables and a possible feedshed, and although currently utilised as storage spaces have great potential for re-purposing.
The gardens of the property are a true delight, extending to 1/2 Acre in total, and expertly laid out to create the most beautiful array of flowers and shrubs as one walks passed the characterful outbuildings and along the formal lawns, with a specimen Walnut tree taking pride of place between mature boundary screening for maximum privacy, culminating beside a neighbouring lake at the very rear of the garden. To the front, the house is approached by a long 'in and out' carriage driveway which passes by the annexe and outbuildings to provide ample visitor parking.
Tenure: Freehold. Guildford Borough Council Tax Band: F
LPG central heating and boiler, Private drainage.
Council tax
First listed
Over a month agoEnergy Performance Certificate
Long Reach, Ockham
Placebuzz mortgage repayment calculator
Monthly repayment
The Est. Mortgage is for a 25 years repayment mortgage based on a 10% deposit and a 5.5% annual interest. It is only intended as a guide. Make sure you obtain accurate figures from your lender before committing to any mortgage. Your home may be repossessed if you do not keep up repayments on a mortgage.
Long Reach, Ockham - Streetview
DISCLAIMER: Property descriptions and related information displayed on this page are marketing materials provided by Wills & Smerdon - Horsley. Placebuzz does not warrant or accept any responsibility for the accuracy or completeness of the property descriptions or related information provided here and they do not constitute property particulars. Please contact Wills & Smerdon - Horsley for full details and further information.





