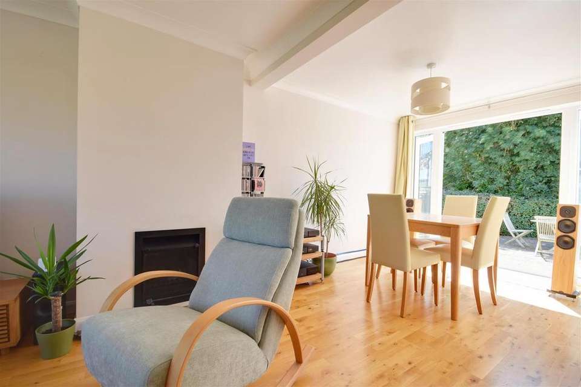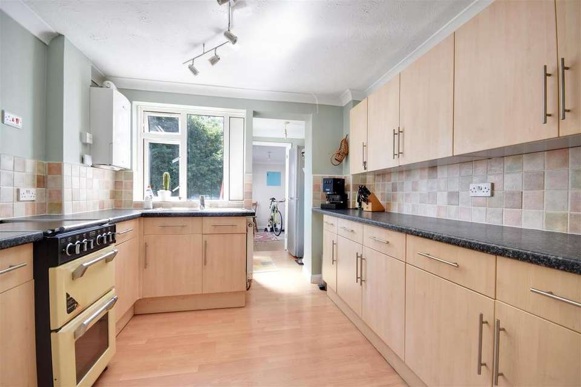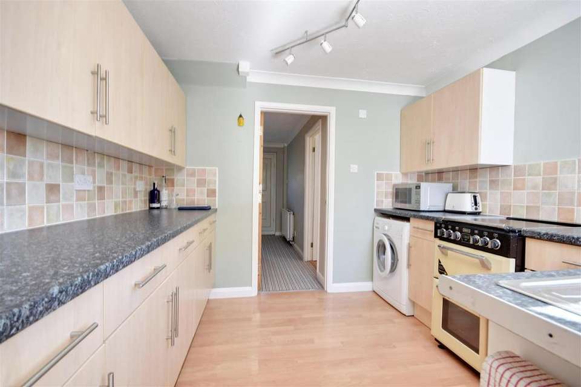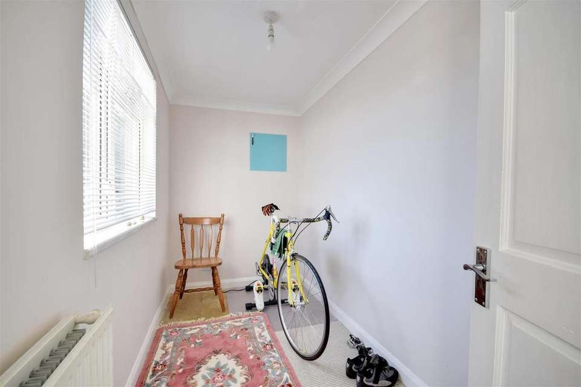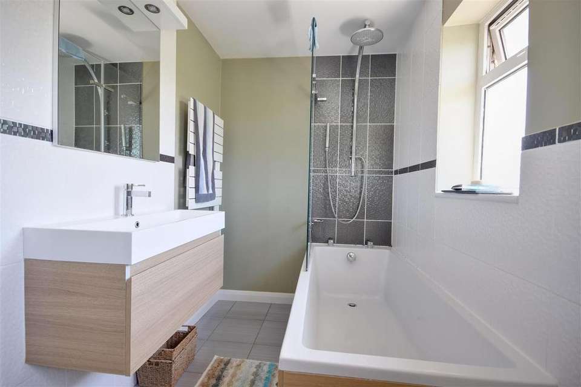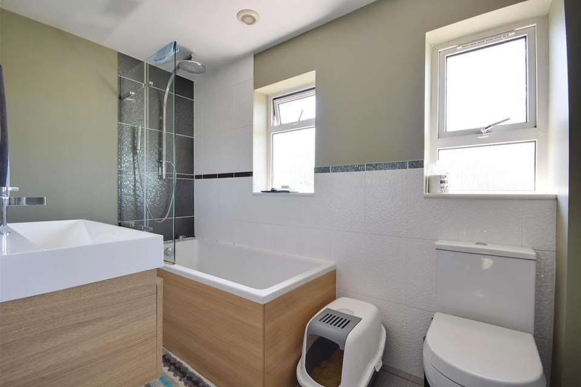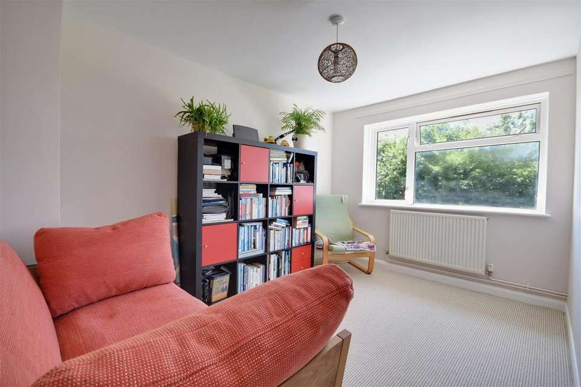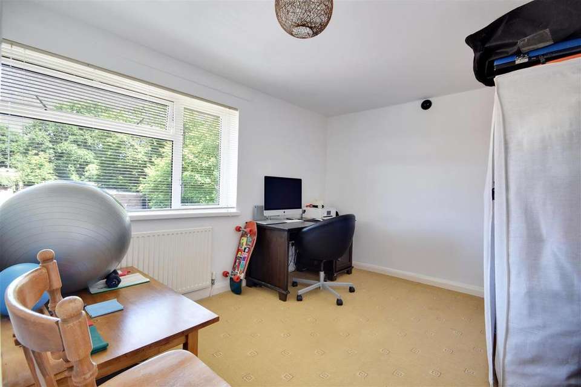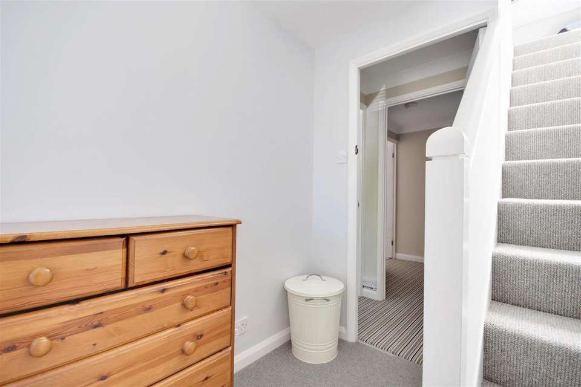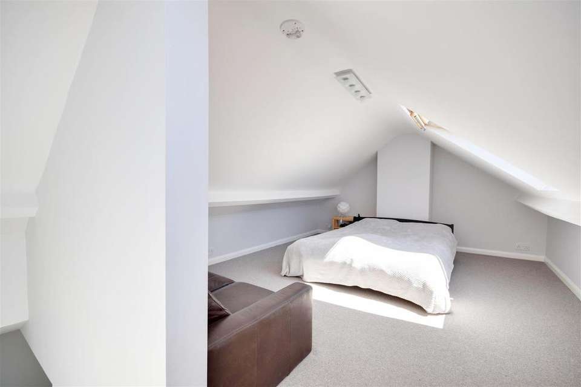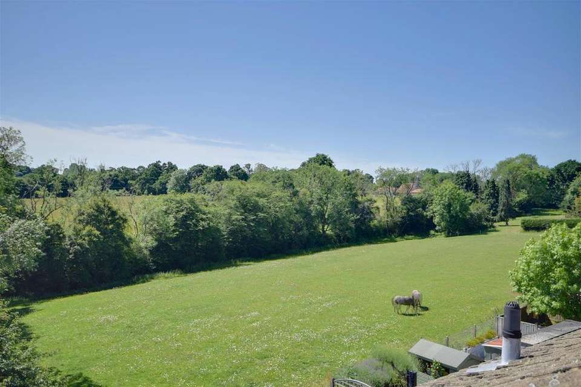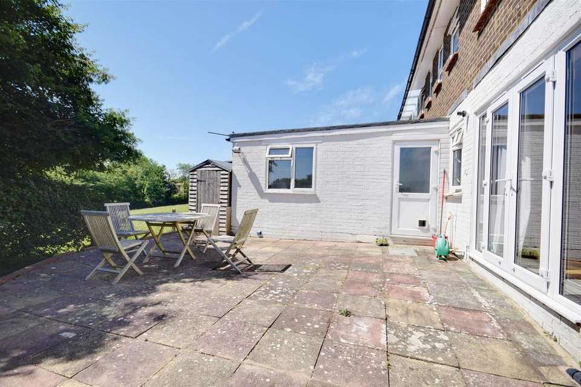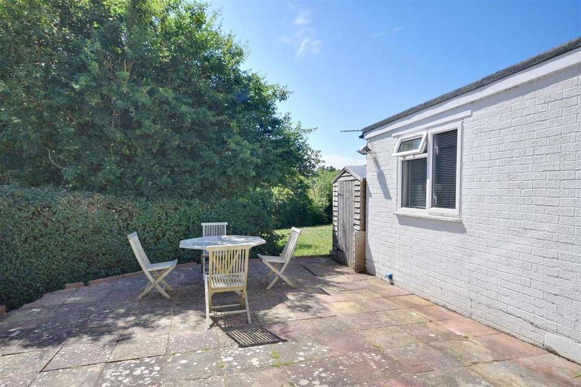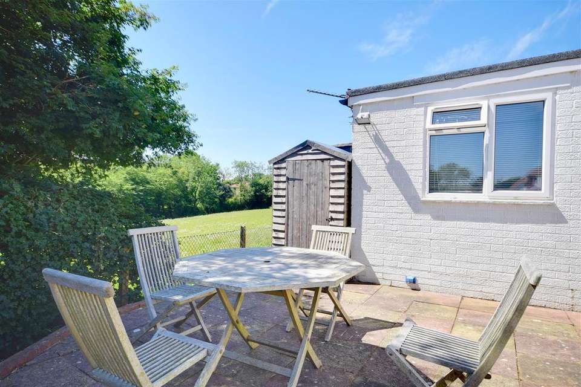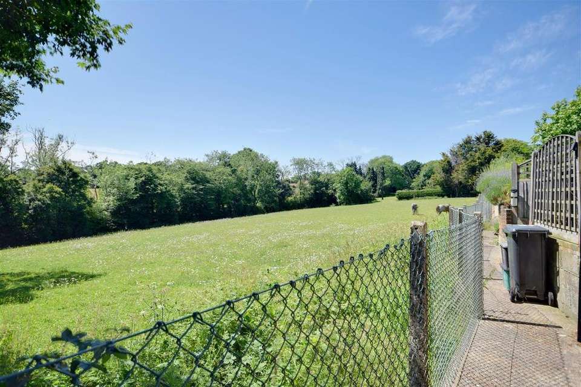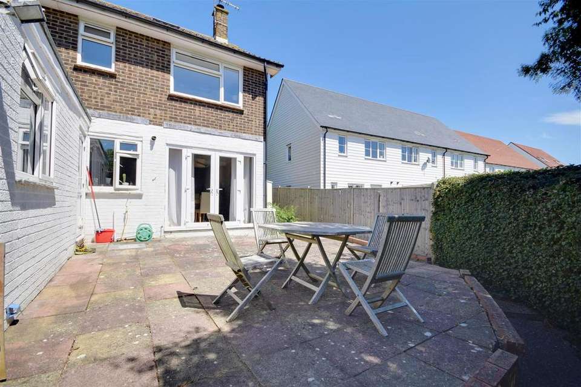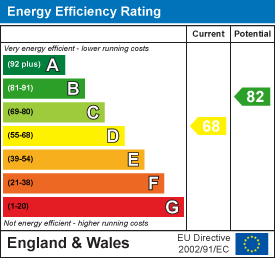3 bedroom end of terrace house for sale
Cricketers Field, Staplecrossterraced house
bedrooms
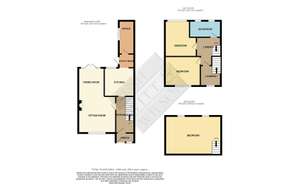
Property photos

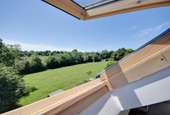
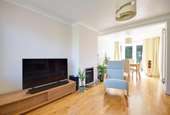
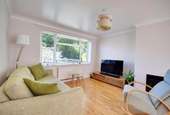
+16
Property description
CHAIN FREE - A beautifully presented and spacious three bedroom end of terrace family house located within a highly sought after residential area of Staplecross Village located just a short walk from the well regarded local Primary School and general store. Accommodation to the ground floor comprises a bright entrance hallway with porch, well light living / dining room with wood burning stove and French doors to the rear, kitchen / breakfast room with adjoining ground floor office / potential utility room. To the first floor are two generous double bedrooms and contemporary main family bathroom suite with further staircase leading to an 18ft second floor master bedroom enjoying a pleasant rural aspect to the rear over neighbouring fields. Outside currently offers a low maintenance paved rear garden with rural backdrop complete with shed and side access and insurance approved motorcycle store. Staplecross village offers a local convenience store with post office, pub serving food, well regarded Primary School and just a short drive to the A21 and just 5 miles from Roberstbridge Mainline Station offering a regular service to London Charing Cross.
Front - Low level gate and picket fencing to front, front garden laid to lawn with planted shrub borders, external light.
Entrance Porch - 1.96m x 0.91m (6'5 x 3') - Obscure part-glazed UPVC front door with sidelight window, light, painted exposed brickwork, obscured glazed door and sidelight window to hallway.
Hallway - Carpeted flooring, radiator, pendant light, straight run carpeted staircase to first floor with storage space below, internal door to kitchen and living room.
Kitchen - 2.90m x 2.79m (9'6 x 9'2) - Internal door, Beech effect laminate flooring, UPVC window to rear aspect, wall mounted Worcester BOSCH gas boiler, open access to lobby and office, kitchen hosts a selection of fitted base and wall units with Beech effect laminated doors beneath stone effect laminated roll top worksurfaces, inset stainless bowl with drainer and tap, tile splashbacks and selection of power points, under counter space for washing machine, fitted STOVES oven with four ring gas burner, radiator.
Lobby - 1.52m x 1.32m (5' x 4'4) - Open access from kitchen, part-glazed external door to rear garden, Beech effect laminate flooring, recess for a freestanding fridge / freezer, internal door to office, power point.
Office - 3.23m x 1.45m (10'7 x 4'9) - Internal door from lobby, UPVC window to side aspect, radiator, light, power points.
Living Room - 3.66m x 3.58m (12' x 11'9) - Internal glazed door, engineered Oak flooring, UPVC window to front aspect with radiator below, inset wood burning stove with glass hearth, open access to dining room to one end, light, selection of power points, TV and phone point.
Dining Room - 2.79m x 2.54m (9'2 x 8'4) - Open access from living room, engineered Oak flooring, UPVC French doors to rear terrace, space for dining table with light over, contemporary column radiator, power point.
Stairs And Landing - Carpeted staircase and landing, radiator, internal door to lobby with UPVC window to front and further staircase to attic room, radiator, power points.
Bathroom - 2.92m x 1.57m (9'7 x 5'2) - Internal glazed door, ceramic tile flooring, two obscure UPVC windows to the rear aspect, ceiling downlights and extractor fan, contemporary wall hung vanity unit, tile splashbacks and wall mirror with light over, towel radiator, push flush WC, shower bath suite with contemporary mixer, large rainfall head and rinser attachment.
Bedroom 3 - 3.58m x 3.12m (11'9 x 10'3 ) - Internal door, carpeted flooring, UPVC window to rear aspect with radiator below, light, power points.
Bedroom 2 - 3.48m x 2.84m (11'5 x 9'4) - Internal door, carpeted flooring, UPVC window to front aspect with radiator below, light, power points.
Bedroom 1 - 5.59m x 3.76m (18'4 x 12'4) - Two Velux windows to rear aspect enjoying a pleasant southerly aspect to fields beyond, carpeted flooring, ceiling lights, power points, radiator, eaves storage.
Rear Garden - Private paved rear garden backing onto fields enjoying a southerly aspect, shed, external tap and light, path and planted borders to side, path to high level gate to front and rear (right of way present for neighbouring properties), insurance approved motorcycle store.
Services - Mains gas central heating system.
Mains drainage.
Local Authority - Rother District Council - Band C.
Agents Note - None of the services or appliances mentioned in these sale particulars have been tested. It should also be noted that measurements quoted are given for guidance only and are approximate and should not be relied upon for any other purpose.
Front - Low level gate and picket fencing to front, front garden laid to lawn with planted shrub borders, external light.
Entrance Porch - 1.96m x 0.91m (6'5 x 3') - Obscure part-glazed UPVC front door with sidelight window, light, painted exposed brickwork, obscured glazed door and sidelight window to hallway.
Hallway - Carpeted flooring, radiator, pendant light, straight run carpeted staircase to first floor with storage space below, internal door to kitchen and living room.
Kitchen - 2.90m x 2.79m (9'6 x 9'2) - Internal door, Beech effect laminate flooring, UPVC window to rear aspect, wall mounted Worcester BOSCH gas boiler, open access to lobby and office, kitchen hosts a selection of fitted base and wall units with Beech effect laminated doors beneath stone effect laminated roll top worksurfaces, inset stainless bowl with drainer and tap, tile splashbacks and selection of power points, under counter space for washing machine, fitted STOVES oven with four ring gas burner, radiator.
Lobby - 1.52m x 1.32m (5' x 4'4) - Open access from kitchen, part-glazed external door to rear garden, Beech effect laminate flooring, recess for a freestanding fridge / freezer, internal door to office, power point.
Office - 3.23m x 1.45m (10'7 x 4'9) - Internal door from lobby, UPVC window to side aspect, radiator, light, power points.
Living Room - 3.66m x 3.58m (12' x 11'9) - Internal glazed door, engineered Oak flooring, UPVC window to front aspect with radiator below, inset wood burning stove with glass hearth, open access to dining room to one end, light, selection of power points, TV and phone point.
Dining Room - 2.79m x 2.54m (9'2 x 8'4) - Open access from living room, engineered Oak flooring, UPVC French doors to rear terrace, space for dining table with light over, contemporary column radiator, power point.
Stairs And Landing - Carpeted staircase and landing, radiator, internal door to lobby with UPVC window to front and further staircase to attic room, radiator, power points.
Bathroom - 2.92m x 1.57m (9'7 x 5'2) - Internal glazed door, ceramic tile flooring, two obscure UPVC windows to the rear aspect, ceiling downlights and extractor fan, contemporary wall hung vanity unit, tile splashbacks and wall mirror with light over, towel radiator, push flush WC, shower bath suite with contemporary mixer, large rainfall head and rinser attachment.
Bedroom 3 - 3.58m x 3.12m (11'9 x 10'3 ) - Internal door, carpeted flooring, UPVC window to rear aspect with radiator below, light, power points.
Bedroom 2 - 3.48m x 2.84m (11'5 x 9'4) - Internal door, carpeted flooring, UPVC window to front aspect with radiator below, light, power points.
Bedroom 1 - 5.59m x 3.76m (18'4 x 12'4) - Two Velux windows to rear aspect enjoying a pleasant southerly aspect to fields beyond, carpeted flooring, ceiling lights, power points, radiator, eaves storage.
Rear Garden - Private paved rear garden backing onto fields enjoying a southerly aspect, shed, external tap and light, path and planted borders to side, path to high level gate to front and rear (right of way present for neighbouring properties), insurance approved motorcycle store.
Services - Mains gas central heating system.
Mains drainage.
Local Authority - Rother District Council - Band C.
Agents Note - None of the services or appliances mentioned in these sale particulars have been tested. It should also be noted that measurements quoted are given for guidance only and are approximate and should not be relied upon for any other purpose.
Council tax
First listed
Over a month agoEnergy Performance Certificate
Cricketers Field, Staplecross
Placebuzz mortgage repayment calculator
Monthly repayment
The Est. Mortgage is for a 25 years repayment mortgage based on a 10% deposit and a 5.5% annual interest. It is only intended as a guide. Make sure you obtain accurate figures from your lender before committing to any mortgage. Your home may be repossessed if you do not keep up repayments on a mortgage.
Cricketers Field, Staplecross - Streetview
DISCLAIMER: Property descriptions and related information displayed on this page are marketing materials provided by Rush Witt & Wilson - Northiam. Placebuzz does not warrant or accept any responsibility for the accuracy or completeness of the property descriptions or related information provided here and they do not constitute property particulars. Please contact Rush Witt & Wilson - Northiam for full details and further information.





