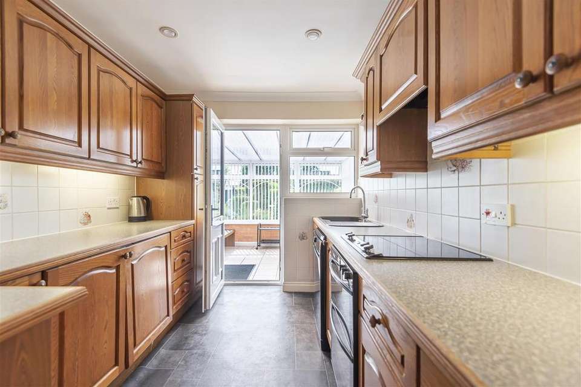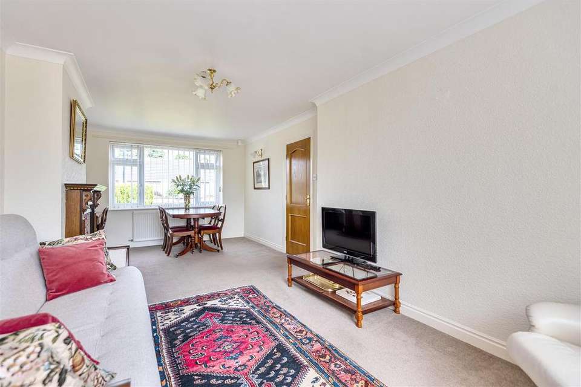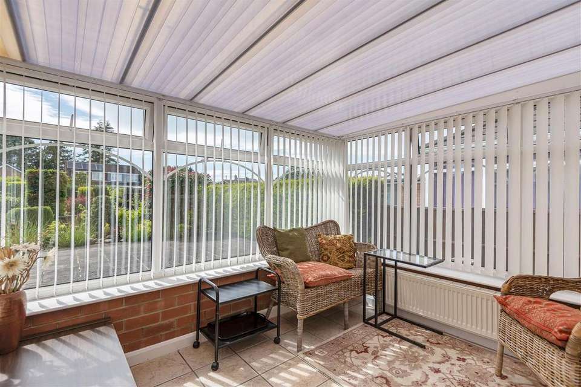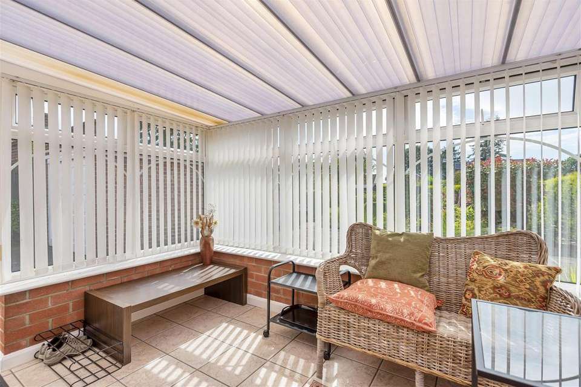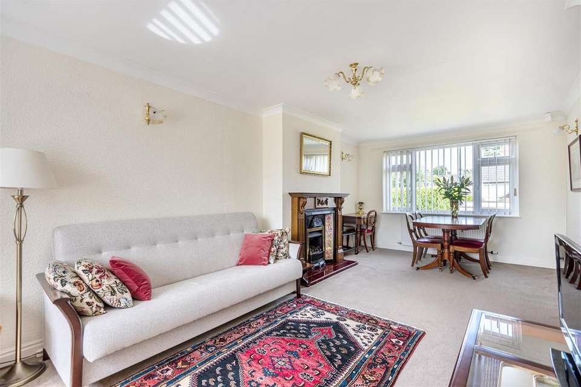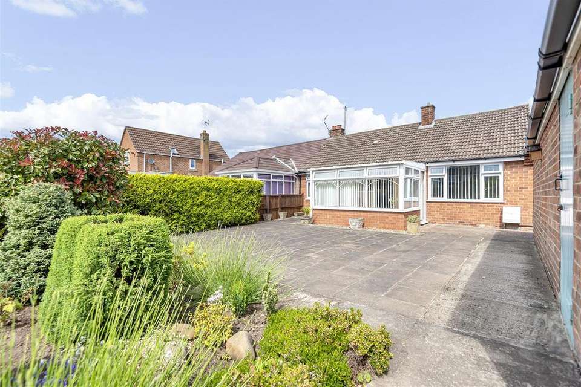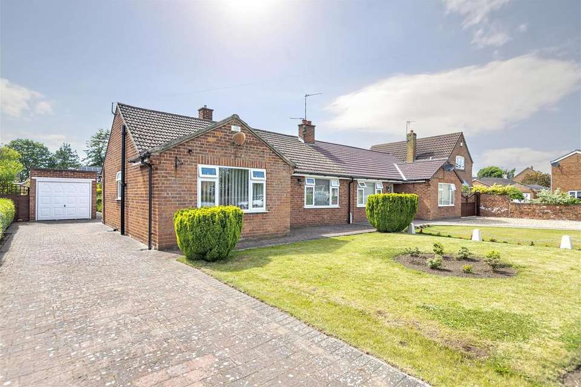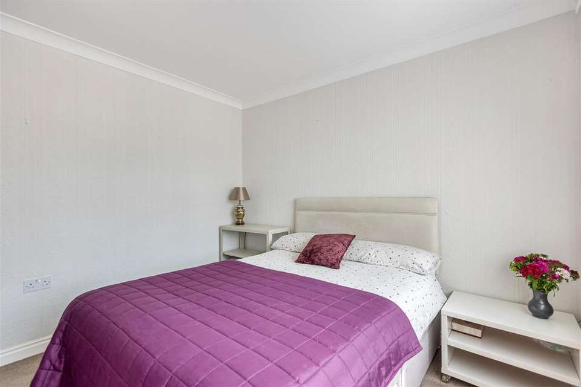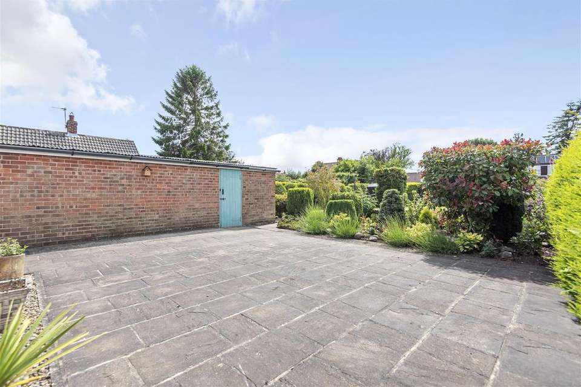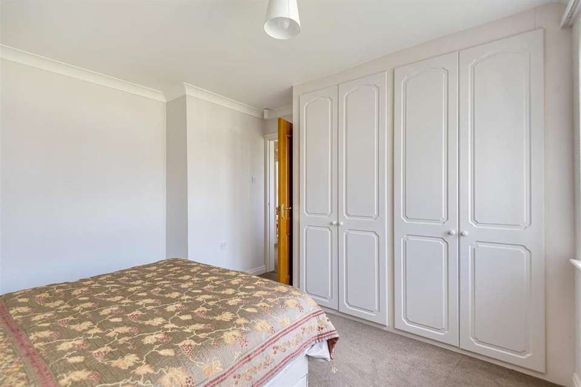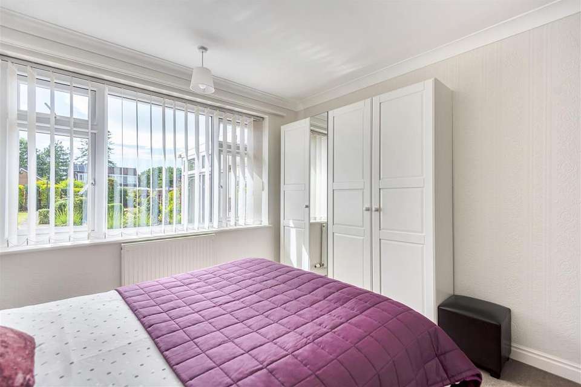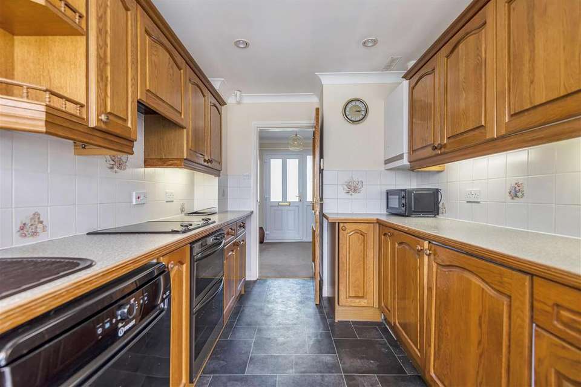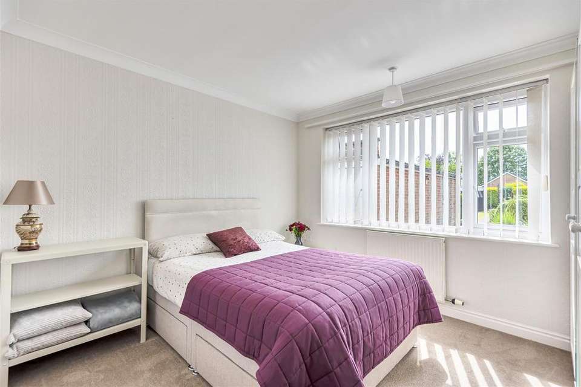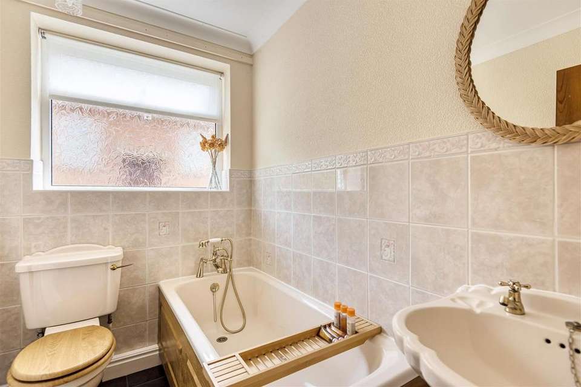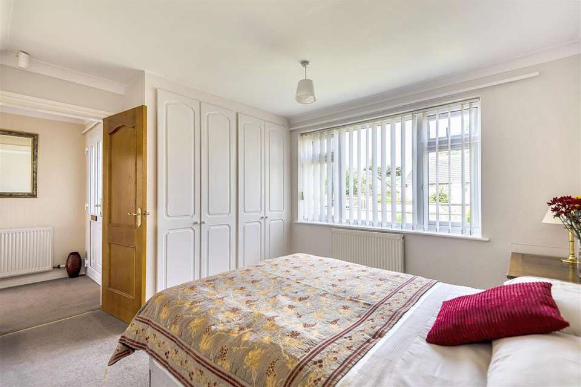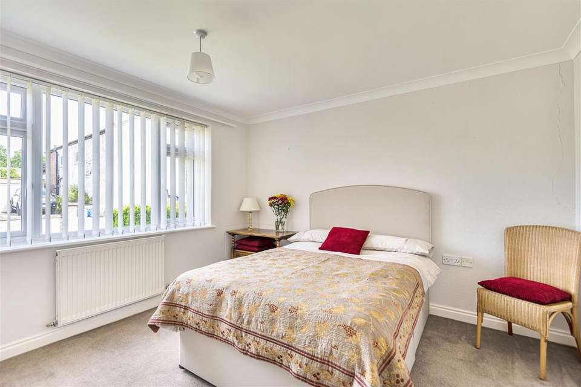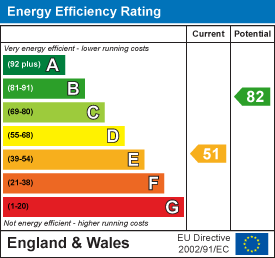2 bedroom semi-detached bungalow for sale
Back Lane, Thirsk, North Yorkshirebungalow
bedrooms
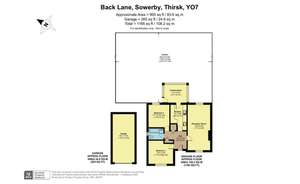
Property photos

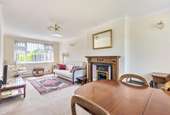
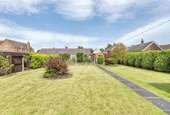
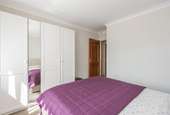
+16
Property description
Offered with no onward chain, this is an exceptionally well presented two double bedroom bungalow with good gardens and a single garage. The accommodation briefly comprises dual aspect lounge/dining room, fully fitted kitchen leading to a conservatory, house bath room and two bedrooms. Viewing strongly recommended.
Entrance Hall - With two useful storage cupboards and doors giving access to all ground floor rooms
Lounge/Dining Room - 6.93m x3.45m (22'8" x11'3") - A light and airy room with windows to the front and rear. Traditional wooden fireplace with tiled slips and insert gas fire.
Kitchen - Fitted with a full range of wall and floor cupboards with traditional wooden doors and complementary worktop over. Fully tiled walls and downlights to ceiling. Integrated under counter double oven with ceramic hob and extractor fan over. Inset sink with swan neck tap over, space and plumbing for a dishwasher
Conservatrory - 3.45 x 2.72 (11'3" x 8'11") - With double glazed window to three sides and tiled floor. Central heating radiator and superb views over the rear garden.
Bedroom One - 3.76 x 3.56 (12'4" x 11'8") - Fitted with a good range of wardrobes, window overlooking the front garden.
Bedroom Two - 3.84 x 3.15 (12'7" x 10'4") - Coving to ceiling, window to the rear aspect.
Bathroom - Fitted with a three piece suite comprising low flush WC pedestal hand basin and panelled bath with hand held mixer tap over. Obscure glazed window to the side elevation
Utility Room - With sink and plumbing for washing machine and with personal door to the garden
Gardens - The gardens are a particular feature of the property; the front garden is laid to lawn with mature shrubs and a circular bed. The extensive rear garden comprises a good area of patio adjacent to the conservatory with a lawned garden planted with mature shrubs.
Garage - 7.34 x 3.33 (24'0" x 10'11") - With up and over door.
Entrance Hall - With two useful storage cupboards and doors giving access to all ground floor rooms
Lounge/Dining Room - 6.93m x3.45m (22'8" x11'3") - A light and airy room with windows to the front and rear. Traditional wooden fireplace with tiled slips and insert gas fire.
Kitchen - Fitted with a full range of wall and floor cupboards with traditional wooden doors and complementary worktop over. Fully tiled walls and downlights to ceiling. Integrated under counter double oven with ceramic hob and extractor fan over. Inset sink with swan neck tap over, space and plumbing for a dishwasher
Conservatrory - 3.45 x 2.72 (11'3" x 8'11") - With double glazed window to three sides and tiled floor. Central heating radiator and superb views over the rear garden.
Bedroom One - 3.76 x 3.56 (12'4" x 11'8") - Fitted with a good range of wardrobes, window overlooking the front garden.
Bedroom Two - 3.84 x 3.15 (12'7" x 10'4") - Coving to ceiling, window to the rear aspect.
Bathroom - Fitted with a three piece suite comprising low flush WC pedestal hand basin and panelled bath with hand held mixer tap over. Obscure glazed window to the side elevation
Utility Room - With sink and plumbing for washing machine and with personal door to the garden
Gardens - The gardens are a particular feature of the property; the front garden is laid to lawn with mature shrubs and a circular bed. The extensive rear garden comprises a good area of patio adjacent to the conservatory with a lawned garden planted with mature shrubs.
Garage - 7.34 x 3.33 (24'0" x 10'11") - With up and over door.
Council tax
First listed
Over a month agoEnergy Performance Certificate
Back Lane, Thirsk, North Yorkshire
Placebuzz mortgage repayment calculator
Monthly repayment
The Est. Mortgage is for a 25 years repayment mortgage based on a 10% deposit and a 5.5% annual interest. It is only intended as a guide. Make sure you obtain accurate figures from your lender before committing to any mortgage. Your home may be repossessed if you do not keep up repayments on a mortgage.
Back Lane, Thirsk, North Yorkshire - Streetview
DISCLAIMER: Property descriptions and related information displayed on this page are marketing materials provided by Hunters - Thirsk. Placebuzz does not warrant or accept any responsibility for the accuracy or completeness of the property descriptions or related information provided here and they do not constitute property particulars. Please contact Hunters - Thirsk for full details and further information.





