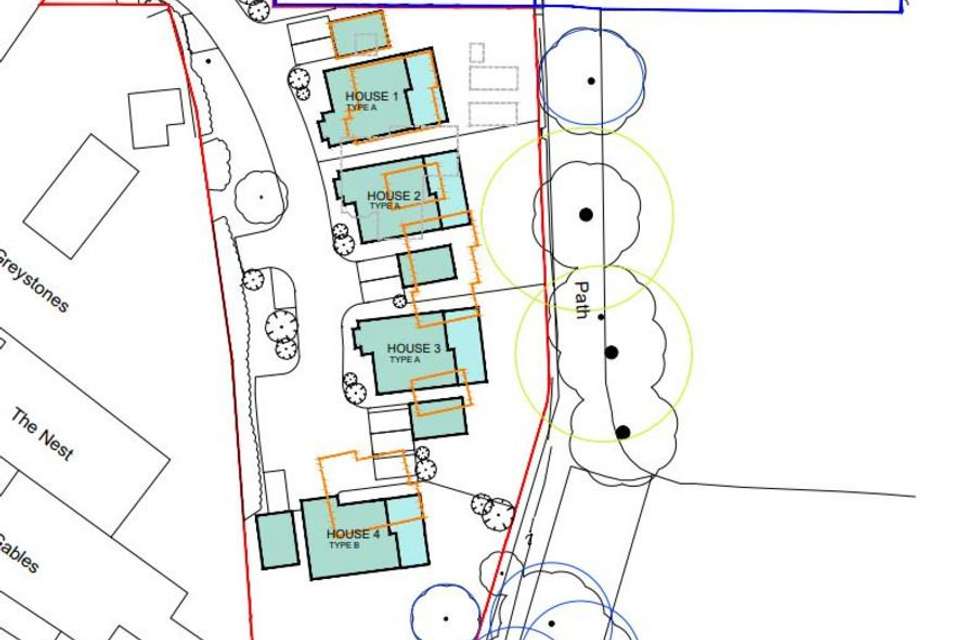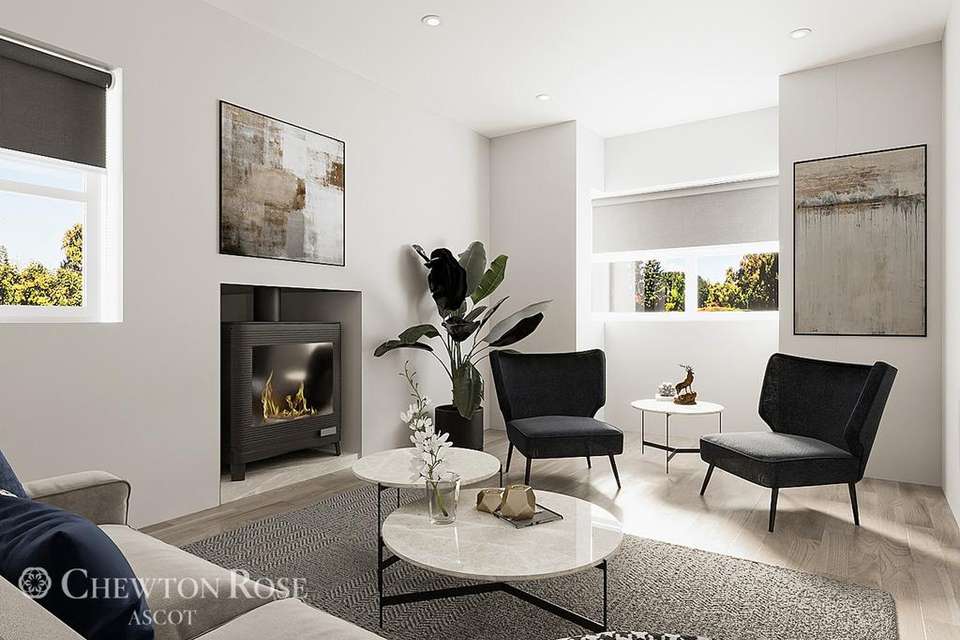4 bedroom detached house for sale
Porth Close, Wokingdetached house
bedrooms
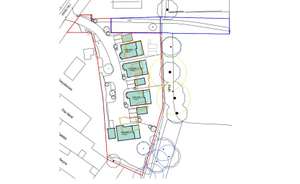
Property photos

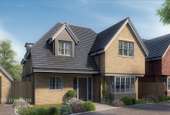
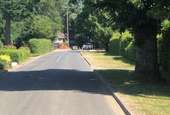
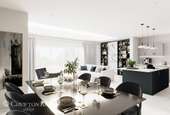
+2
Property description
Built to the highest standard throughout with under floor heating to the ground floor, the accommodation comprises entrance hall with Porcelain Italian floor tiles.
The sitting room has a feature wood burning stove and luxury Parquet wood flooring. The study with Parquet flooring is an ideal room for those working from home or studying and has a Cat 5 point internet point.
As you progress to the rear of the home there is a stunning open plan kitchen, dining room and family room with 6m bi-folding doors opening onto the rear garden. The Italian Porcelain tiles carry on throughout. The luxury kitchen is fitted with a range of eye and base level units with an additional central island unit with integrated induction hob, units under and a feature breakfast bar. The work surfaces are gorgeous Quartz Granite. Features to the kitchen include built in appliances of an over, microwave, dishwasher, American style fridge freezer, integrated bin area and Hot Tap, There is also a 'Butler' style sink and under unit lighting.
The family room has sky lights windows flooding the room with natural light and with bi-folding doors providing views and access over the enclosed rear garden, this is a relaxing room for the whole family to enjoy.
The ground floor benefits from a utility room which comprises of units and appliances such as a Washing Machine and a Tumble Dryer and finished off with Italian Porcelain tiled flooring.
The downstairs wet room is a welcome bonus to this family home.
The landing has a distinctive feature skylight that provides natural light to the stairwell and landing.
There are four generous sized bedrooms all fitted with carpets throughout and the en suite and family bathroom suite feature under floor heating.
To the outside there is a large garage with pitched roof with storage. There is driveway parking and the enclosed rear garden with have a feature patio and turf to lawn and each family home has rear access onto open fields.
The communal area to the front will be landscaped with lighting and feature visitor spaces.
The sitting room has a feature wood burning stove and luxury Parquet wood flooring. The study with Parquet flooring is an ideal room for those working from home or studying and has a Cat 5 point internet point.
As you progress to the rear of the home there is a stunning open plan kitchen, dining room and family room with 6m bi-folding doors opening onto the rear garden. The Italian Porcelain tiles carry on throughout. The luxury kitchen is fitted with a range of eye and base level units with an additional central island unit with integrated induction hob, units under and a feature breakfast bar. The work surfaces are gorgeous Quartz Granite. Features to the kitchen include built in appliances of an over, microwave, dishwasher, American style fridge freezer, integrated bin area and Hot Tap, There is also a 'Butler' style sink and under unit lighting.
The family room has sky lights windows flooding the room with natural light and with bi-folding doors providing views and access over the enclosed rear garden, this is a relaxing room for the whole family to enjoy.
The ground floor benefits from a utility room which comprises of units and appliances such as a Washing Machine and a Tumble Dryer and finished off with Italian Porcelain tiled flooring.
The downstairs wet room is a welcome bonus to this family home.
The landing has a distinctive feature skylight that provides natural light to the stairwell and landing.
There are four generous sized bedrooms all fitted with carpets throughout and the en suite and family bathroom suite feature under floor heating.
To the outside there is a large garage with pitched roof with storage. There is driveway parking and the enclosed rear garden with have a feature patio and turf to lawn and each family home has rear access onto open fields.
The communal area to the front will be landscaped with lighting and feature visitor spaces.
Council tax
First listed
Over a month agoPorth Close, Woking
Placebuzz mortgage repayment calculator
Monthly repayment
The Est. Mortgage is for a 25 years repayment mortgage based on a 10% deposit and a 5.5% annual interest. It is only intended as a guide. Make sure you obtain accurate figures from your lender before committing to any mortgage. Your home may be repossessed if you do not keep up repayments on a mortgage.
Porth Close, Woking - Streetview
DISCLAIMER: Property descriptions and related information displayed on this page are marketing materials provided by Chewton Rose - Ascot. Placebuzz does not warrant or accept any responsibility for the accuracy or completeness of the property descriptions or related information provided here and they do not constitute property particulars. Please contact Chewton Rose - Ascot for full details and further information.





